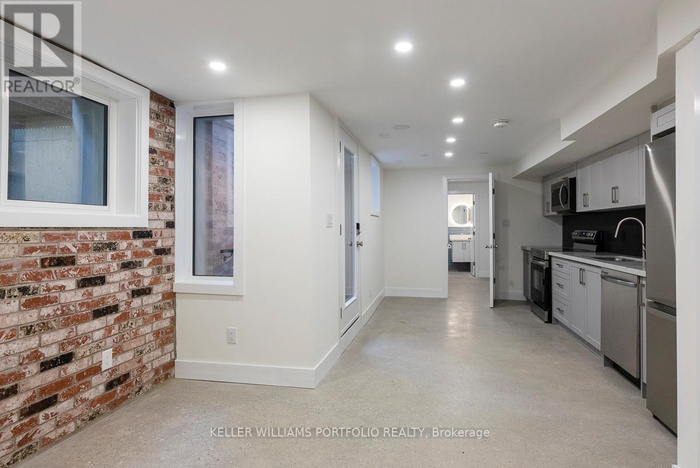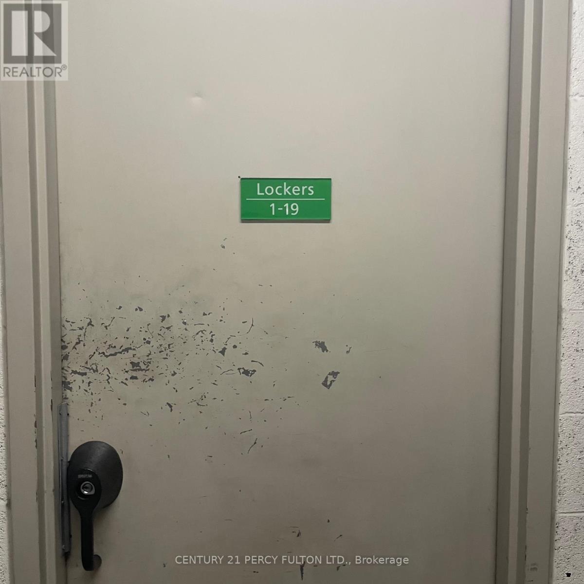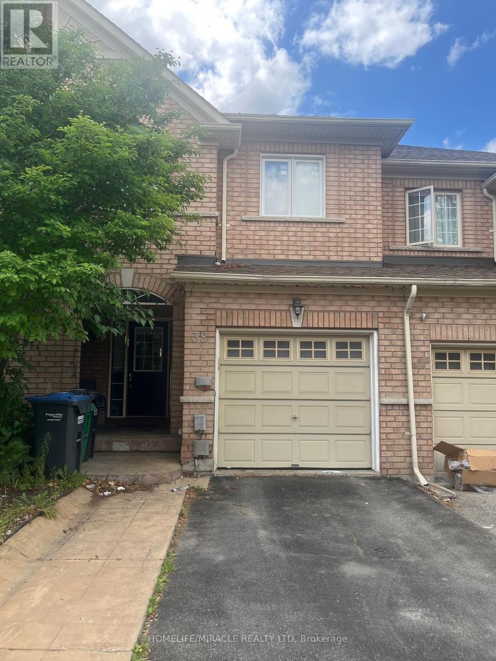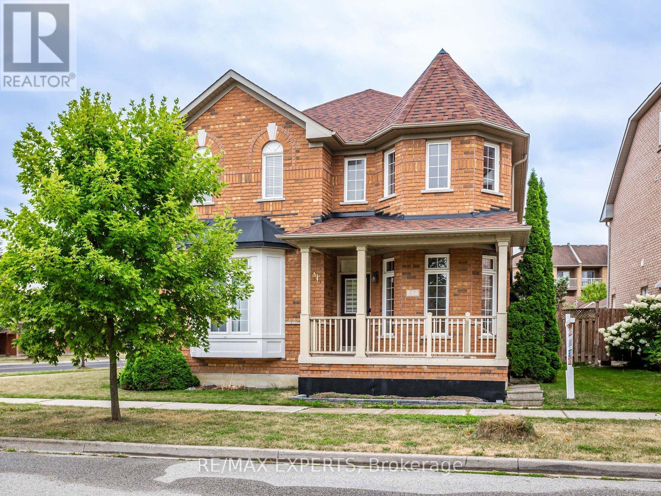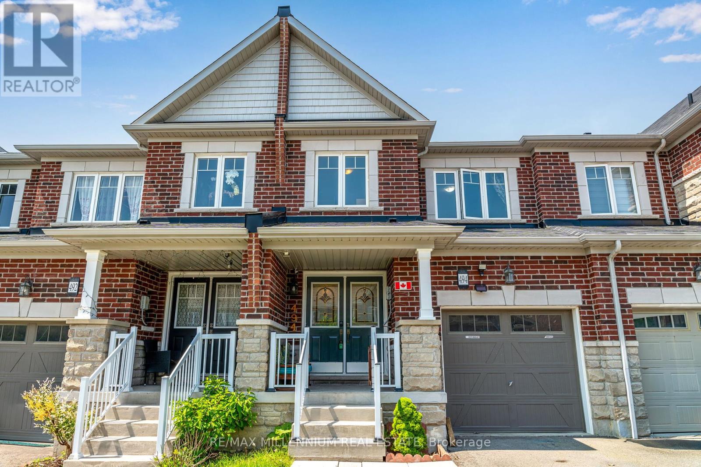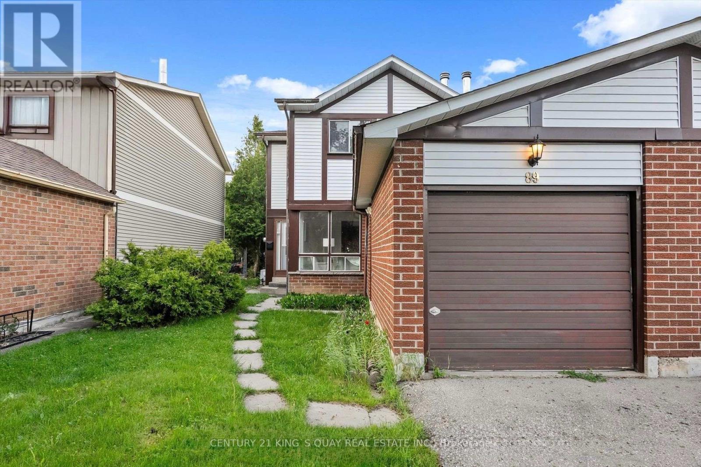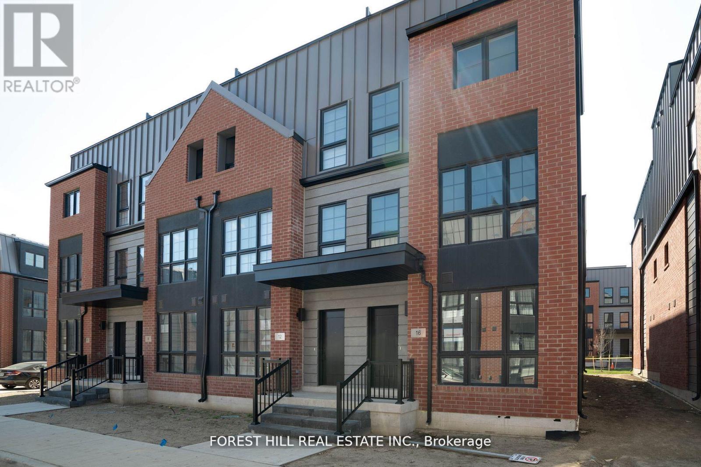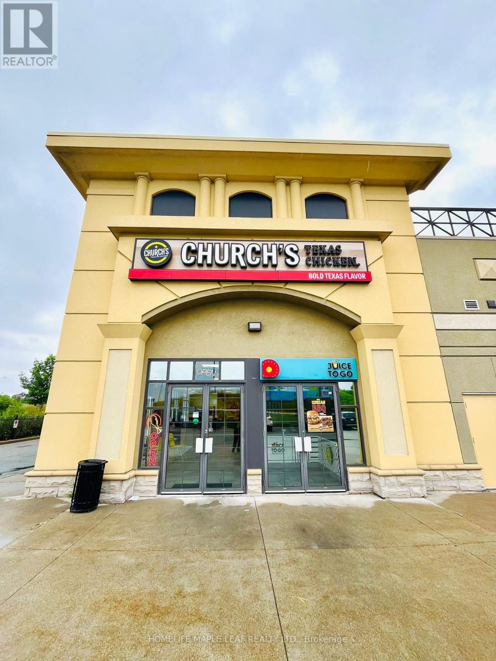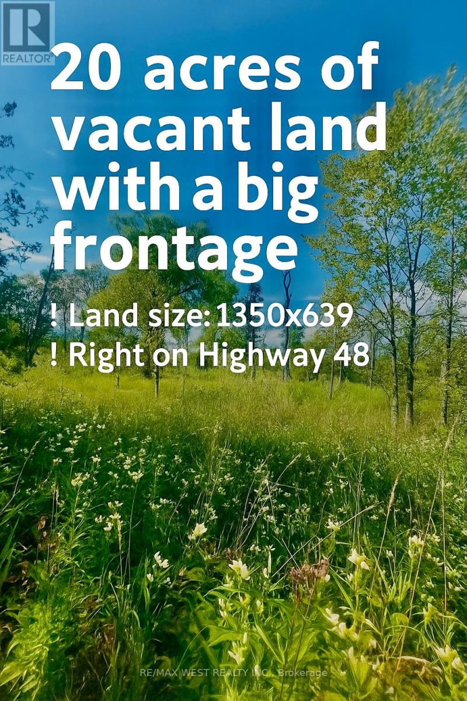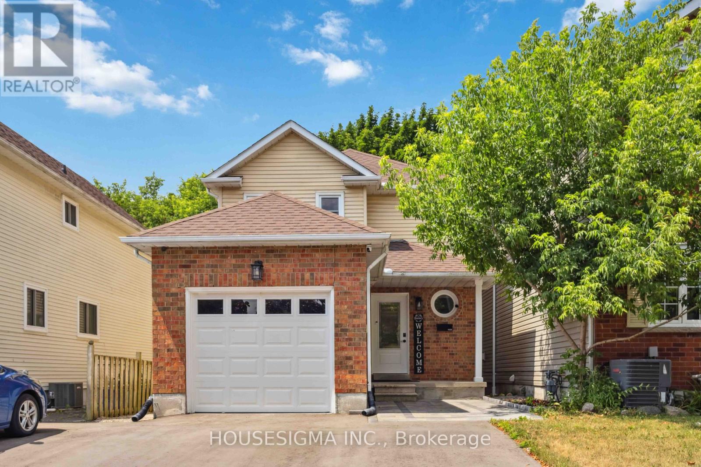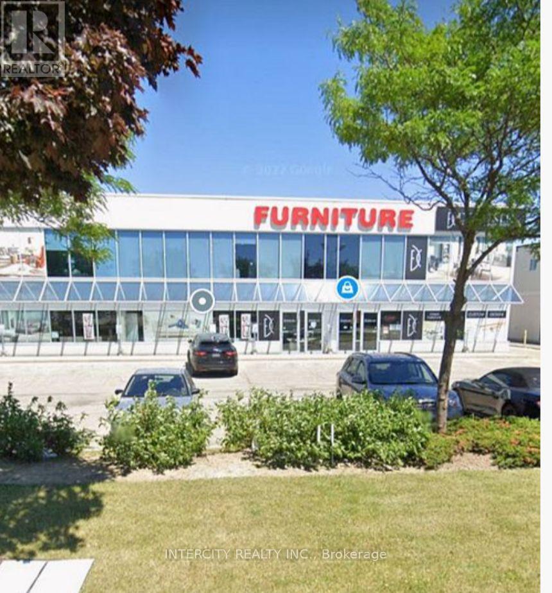Team Finora | Dan Kate and Jodie Finora | Niagara's Top Realtors | ReMax Niagara Realty Ltd.
Listings
Lower - 180 Maria Street
Toronto, Ontario
Come live in this sleek and stylish luxury apartment nestled In The Junction just steps from everything. Back to the studs renovation with high end materials throughout including sono-pan noise cancelling layers AND resilient channel on top of double 5/8 drywall between all floors for peace and privacy. Intelligently designed for a Loft- like atmosphere through High Ceilings, high doorways with solid core doors, multiple large windows and full glass door. Feel the comfort of heated polished concrete floors throughout and Spa Inspired Bathrooms with high end fixtures like wall hung toilets and vanities, deep soaker tubs and rain showers. Every bedroom has its own bathroom and loads of built in closets with closet organizers. Relax in your living room with exposed brick feature wall. Enjoy the green foliage of the largest tree in the west end right in your back yard! Private parking, lovely neighbours and a superb neighbourhood await. (id:61215)
Locker - 11 Bogert Avenue
Toronto, Ontario
Locker For Sale. Rented Till September. Must Own A Unit In The Building. (id:61215)
38 Rockgarden Trail
Brampton, Ontario
3 Bedroom 3 Washrooms Townhouse in the Area of Sandringham-Wellington, Brampton. Beautiful Kitchen With S/S Appliances. Laminate on all floors except the kitchen. Easy Access To Public Transit, Schools, Shopping, And All Amenities. Landlord Will Interview AAA Tenants. Professionally Employed, Good Credit, Habits To Keep The House Tidy and Clean. (id:61215)
63 Rainbow Valley Crescent
Markham, Ontario
Welcome To 63 Rainbow Valley Crescent, Nestled In The Highly Sought-After Greensborough Community Of Markham. This Spacious Semi-Detached Home Sits On A Generous 25.99 X 111.55 Ft Lot And Offers 3+1 Bedrooms, Along With A Professionally Finished Basement Featuring A 4-Piece Bathroom And Pot Lights. The Main Floor Showcases 9-Foot Ceilings, Hardwood Flooring, A Cozy Gas Fireplace, And An Elegant Staircase With Rod Iron Railings. The Renovated Kitchen Boasts Quartz Counters, A Subway Tile Backsplash, And Extended Cabinetry, Perfect For Everyday Living And Entertaining. Situated In A Quiet, Family-Friendly Neighbourhood, This Home Is Just Steps From Greensborough And Mount Joy Public Schools, St. Julia Catholic School, Parks, Shopping, And More. (id:61215)
494 Queen Mary Drive
Brampton, Ontario
Welcome to a home where style meets comfort in perfect harmony. This freehold townhouse, spanning 1,462 sq ft, invites you in with warm hardwood floors and an elegant oak staircase that sets the tone. The heart of the home-a chef-inspired kitchen-glows with quartz countertops, an under-mount sink, and gleaming stainless steel appliances, designed for both function and flair.Upstairs, a dreamy primary suite awaits with a custom walk-in closet, while two more spacious bedrooms offer room to grow. The finished basement opens up possibilities-with a large rec room, rough-ins for a full bath, and space to create a secondary kitchen or in-law suite.Outside, enjoy three-car parking, a backyard built for entertaining, and a location nestled between a school and a park. Stroll to nearby shops or catch the GO Train just minutes away. A beautiful blend of design, location, and livability-your family's next chapter begins here. (id:61215)
89 Phalen Crescent
Toronto, Ontario
Beautiful 3-bedroom semi-detached home located in a quiet and Family-friendly neighbourhood. Great location with many amenities nearby, including schools, parks, shopping, places of worship, and public transit, all within walking distance. This Rental Opportunity is Pet-Free and Smoke-Free, with the Tenant responsible for All Utilities and Hot Water Tank Rental. (id:61215)
16 Chesley Street
Vaughan, Ontario
Brand New 3-Bedroom Townhouse in the Heart of Thornhill The Highly Desired Stellata 4 Model! Step into modern living with this stunning, never-lived-in Stellata 4 model townhouse, perfectly located in the vibrant and sought-after community of Thornhill. Featuring 3 spacious bedrooms and thoughtfully designed living spaces, this home offers comfort, convenience, and style. Enjoy over $60,000 in premium upgrades, including sleek stainless steel appliances, designer finishes, and high-end fixtures that elevate every corner of this beautiful home. Take in the outdoors on your private rooftop terrace, ideal for entertaining, relaxing, or enjoying the skyline views. Located just steps from top-rated schools, shops, Promenade Mall, public transportation, and all essential amenities, this is urban living at its best. Don't miss your chance to own a luxurious, move-in-ready home in one of Thornhills most desirable neighborhoods! (id:61215)
1023 Concession Road 8 Road
Brock, Ontario
Immerse Yourself In Nature On Approximately 67 Acres (17 Acres Cleared Land And 50 Acres Forest) Of Private Land, Boasting A Custom-Built 4 Bed, 4 Bath Bungaloft Constructed In 2020. Enjoy The Spacious 2100Sqft Main Floor Complemented By A 400Sqft Loft, Featuring A Grand Main Room With A 24Ft High Ceiling And A Charming Stone Gas Fireplace, All Heated By Radiant Heat Throughout The Main Floor, Basement, And Garage. Gourmet Kitchen: Indulge Your Culinary Desires In The Kitchen Adorned With A Large Center Island, Bosch Cooktop, And Leathered Granite Countertops, Complemented By Top-Of-The-Line SS Kitchenaid Dual Convection And Microwave With A Lower Oven, Alongside An Oversized SS Fridge. Witness Breathtaking Sunsets From The West-Facing Wall And Enjoy A Serene Ambiance In The Amazing Sunset-Bathed Primary Bedroom And Loft Overlooking The Main Room, Accentuated By A Stunning Window Wall. Delight In The Convenience Of A Three-Season Sunroom With A Walk-Out To The Deck And Beautifully Finished Basement Offering A Woodburning Fireplace And Fabulous Additional Living Space. Parking For Over Fifty Vehicles In A Side Drive, Plus Parking In Front With Access To Spacious Three Car Garage. Power For Side Parking Area, Wiring For A Generac System, And Enhanced Security With 5 Exterior Wifi Cameras And A PVR Camera System. Septic And Well Are Clear Of The Back Yard Allowing Plenty Of Room For A Pool Or Use The Existing Hot Tub Wiring ($4,000) And Install A Hot Tub! Enjoy the Tax Benefits Of RU Zoning! (id:61215)
400 - 1555 Talbot Road
Lasalle, Ontario
Rare opportunity to acquire a successful, top performing Church's Texas Chicken Franchise in LaSalle near Windsor. Located on a prime corner unit in the outlet mall with excellent road exposure, directly across from the college. Windsor has consistently proven to be an outstanding market with excellent sales and strong returns. Recognized as one of the top Church's locations in Canada. Entry into this brand is highly competitive and very profitable to secure, making this a unique chance for qualified buyers to get in a successful business with Canada's top franchisee. Open to both active partnership arrangements and silent investors. Financials available to serious inquiries upon execution of an NDA only. (id:61215)
19983 Hwy 48
East Gwillimbury, Ontario
20 Acres of vacant land on Hwy 48. Ideal for green house, vet services, riding academy, nursery etc. Pond on property. Formerly used as a family cottage. Fast developing area of East Gwillimbury, 2.5 km north of Mount Albert. Buyer/Agent to do due diligence on uses and availability or permits. Land regulated by Simcoe Conservation Authority, easy commute North to Newmarket or South to Toronto. Survey and other schedules attached. (id:61215)
1430 Palmetto Drive
Oshawa, Ontario
Stunning, 2021 renovated 3-bedroom, 4-bathroom detached home in one of North Oshawa's most sought-after mature neighbourhoods. Situated on a premium lot with no front or rear neighbours, this home backs onto Ritson Fields, a sprawling, city-maintained open space perfect for family play, walking trails, and community recreation. Step inside to discover a completely modernized interior featuring: Custom-designed solid maple kitchen with solid plywood shelving premium quartz countertops, upgraded gas stove, soft-close hardware, crown moulding, and built-in features like dual lazy Susans, spice rack, tip-out trays, and custom pantry All bathrooms fully renovated, including a master ensuite with glass-enclosed shower and elegant tile work Premium flooring installed in an elegant herringbone pattern on the main floor Smooth ceilings throughout the house Upgraded LED pot lighting, and designer accents throughout main floor, including a stained wood wall in dining and a natural stone fireplace wall with built-in 60" electric fireplace in living room Refinished oak staircase, new patterned carpets upstairs, and custom walk-in closet in primary bedroom Finished walkout basement with separate entry, full bathroom, and in-law suite potential Major upgrades include: New ductwork, Lenox furnace & AC (2021) New widened entry door, insulated garage door, and patio door (2021) Widened 4-car driveway (2024) + interlocked front porch (2023) Finished basement with vinyl plank flooring, tiled laundry, pot lights, and flat ceilings Located minutes from top-rated schools, shopping, transit, and major amenities. Truly turnkey, no expense spared. Just move in and enjoy modern living in a family-friendly community. (id:61215)
9a - 51 Jevlan Drive
Vaughan, Ontario
Newly Divided 2nd Floor Unit. Spacious office area in the heart of Woodbridge. Close to Hwy 400 for easy access for your clients & staff. Large businesses nearby. Home Depot, Damiani Jewelers, Tesla and The Brick. Great for Clerical Work, Lawyers, Accountants, etc. (id:61215)

