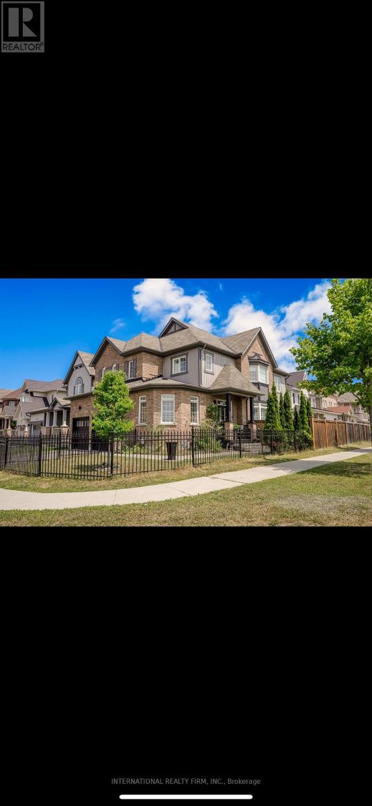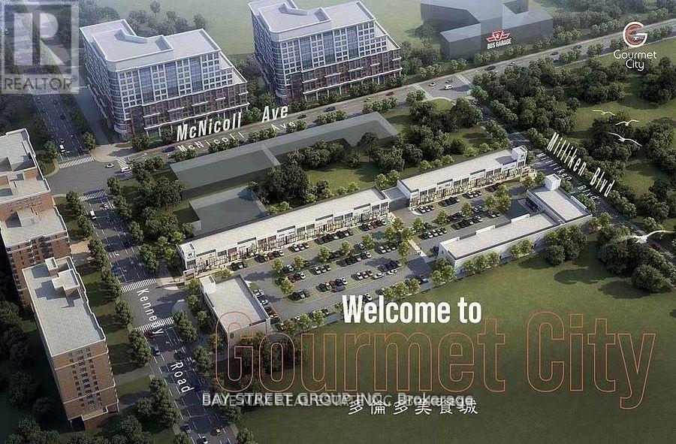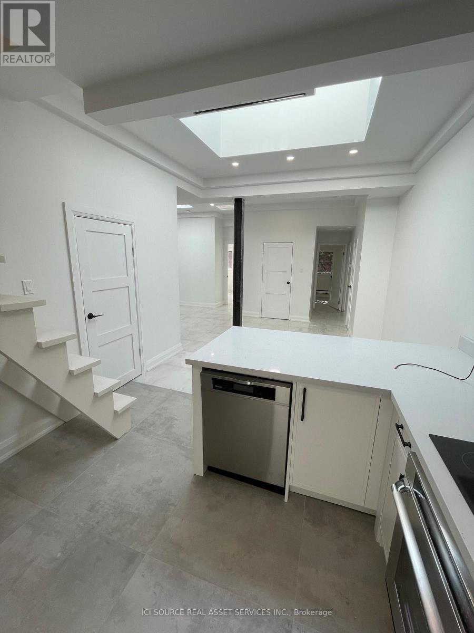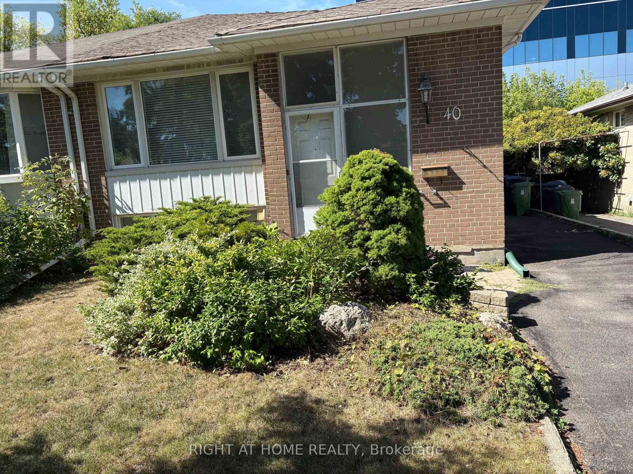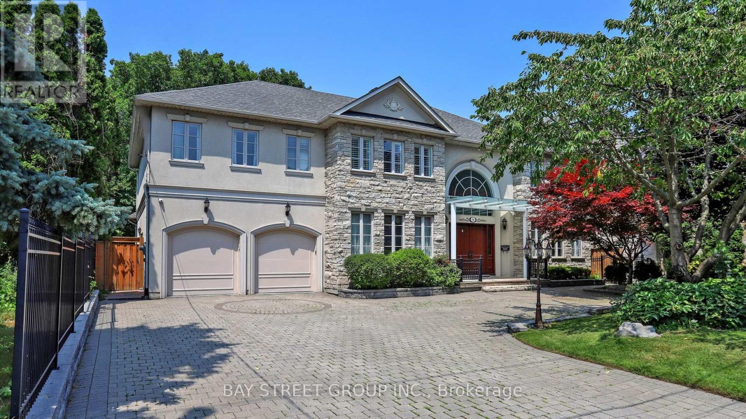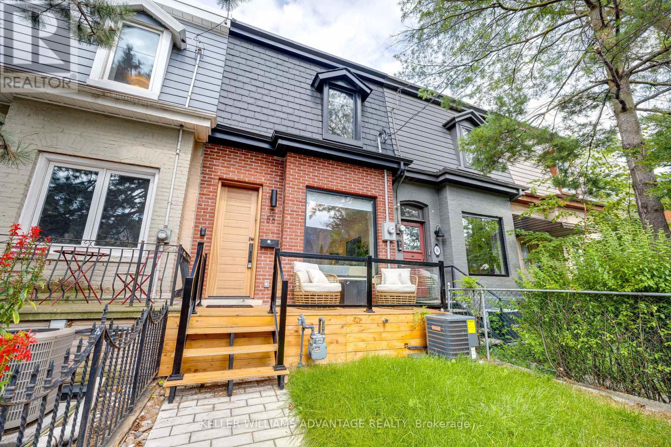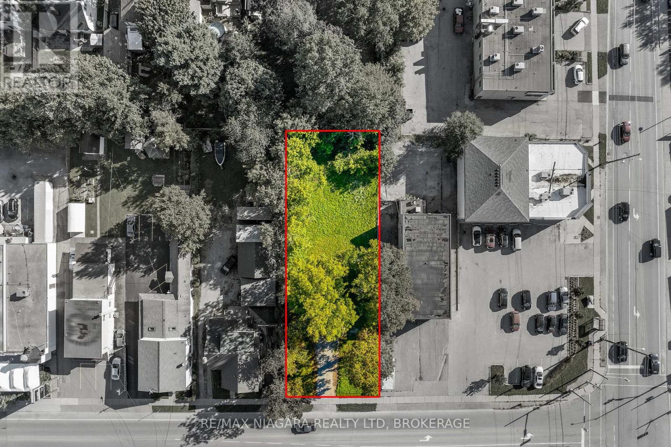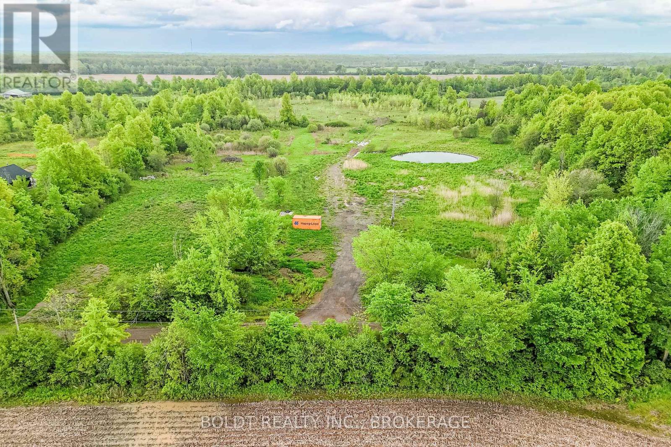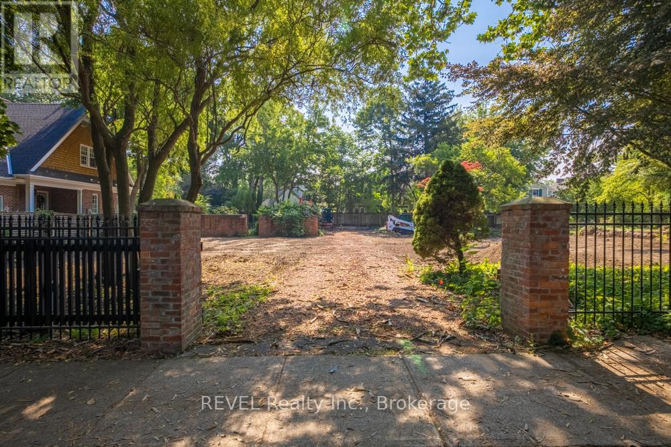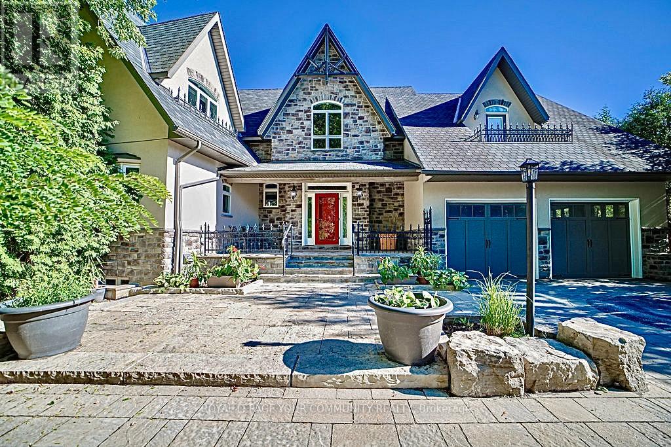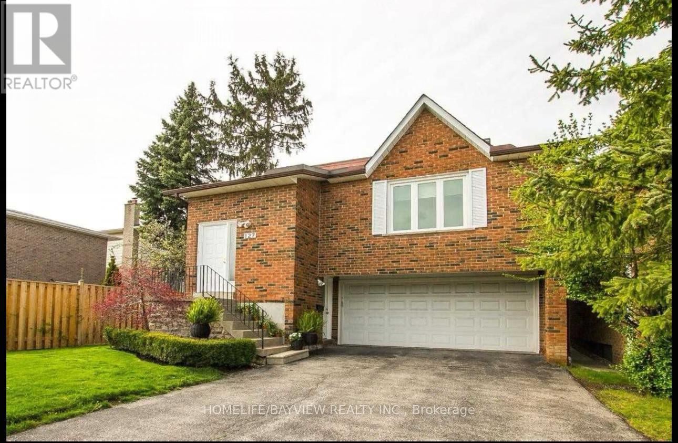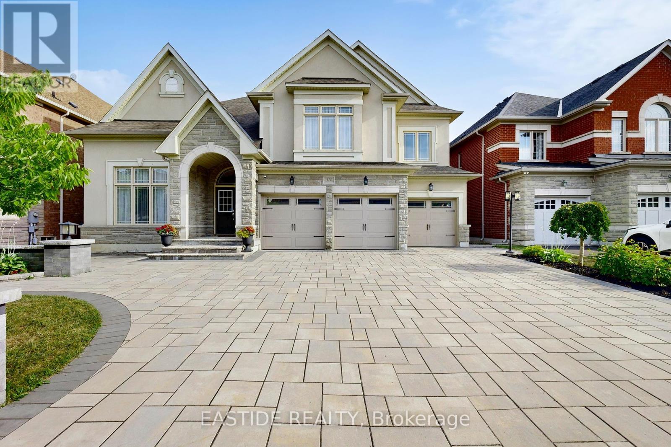Team Finora | Dan Kate and Jodie Finora | Niagara's Top Realtors | ReMax Niagara Realty Ltd.
Listings
60 Kenneth Cole Drive
Clarington, Ontario
Welcome to Your Dream Home on a Premium Corner Lot!This stunning 4-bedroom residence offers the perfect blend of elegance, functionality, and comfort a true gem in a sought-after neighborhood. Nestled on a spacious corner lot, this home boasts incredible curb appeal and thoughtful upgrades throughout.Step inside to find a bright, open-concept main floor featuring California shutters, rich hardwood floors, and a gourmet kitchen complete with stainless steel appliances, granite countertops, a gas range, and ample cabinetry a culinary enthusiasts dream. Main-floor laundry adds everyday convenience.The beautifully finished basement is a rare find, featuring a cozy gas fireplace, a full bathroom with an oversized spa glass shower, and a private bedroom offering the perfect foundation for a future in-law suite or guest retreat.Step outside into your personal oasis: a private inground pool with interlocking patio stones, perfect for relaxing summer days or entertaining under the stars.This is more than a home it's a lifestyle. Thoughtfully designed with space for growing families, multigenerational living, or hosting with ease. (id:61215)
B13 - 3101 Kennedy Road
Toronto, Ontario
Gourmet City Commercial Condos is situated in Scarborough, at a strategic and convenient location at the SE quadrant of Kennedy Rd and McNicoll Ave, offering great exposure on Kennedy Rd, with direct access from Kennedy Rd and Milliken Blvd. The development by H & H Group features a modern design with high quality finishes. Brand-new unit with mezzanine in raw condition. Various permitted uses including restaurant, bakery, cafeteria & more. Great business ventures cater to different cultures. Versatile space with minutes drive to Hwy 404/407. Very High Ceiling (20 Feet). **EXTRAS** Tenant responsible for TMI & utility charges. (Tax estimate $1485.60/mon, Management fee $282.62/mon, Insurance estimate $100/mon) (id:61215)
3 - 754 Queen Street E
Toronto, Ontario
Sun-filled Modern Toronto Loft with 3 bedrooms, 1.5 baths, ensuite laundry and multiple skylights, fire escape balcony, roof top deck and ensuite laundry. 10 - 11 foot ceilings throughout. New ceramic floor tiles and cabinetry throughout. Each bedroom has a large closest and its own climate controlled AC/Heat control. Bathrooms have walk-in showers with body spray wands. Kitchen has a seamless quartz countertop with large peninsula bar for additional seating. Built-in wall oven, new glass cook top, new built-in microwave oven, Miele dishwasher. Brand New GE Profile washer and steam dryer. Additional storage locker. Roof top deck allows for amazing views and desired outdoor space. Dont miss your chance to live in the thriving neighbourhood of Leslieville, above Queen Street East. *For Additional Property Details Click The Brochure Icon Below* (id:61215)
40 Caracas Road
Toronto, Ontario
Partially furnished basement self contain One bedroom apartment, Bright and Spacious, open concept , Large Above grade window in Bedroom, LR and Eat in Kitchen, Lots of natural light, 4pc Bath, Spacious bedroom, Large kitchen with eat in area, Best location , close to Hwy 401, Don Valley pkwy, School, Fairview Mall , Bayview Village Mall, Short walk to Bessarion Subway station. No smoking (id:61215)
78 York Road
Toronto, Ontario
Seller may provide Mortgage(VTB) to buyer,Terms and Conditions apply...Custom Built Home On Rarely Available 80X145 Ft Private Treed Lot. Close To Desired Schools & Amenities. 7100 Sq Ft Of Luxury Living Space.Steps To Renowned Schools, Granite Club, Parks And Shops At York Mills/Bayview..Classic Exterior Design Of Stone And Stucco, Canopy over main entrance, Huge Sunroom with Motorized Exterior Shades Curtains. Elegant Cherry Hardwood Flooring, New bathrooms on 2nd floor.4 Fireplaces, Gourmet Kitchen W/Large Granite Island & Built In Stainless Steel Appliances, Expansive Lower Level W/Nanny Rm/2nd Kitchen/Workout Area,/Media Room 3 Car Tandem Garage (id:61215)
56 Foxley Street
Toronto, Ontario
Welcome to the Mystic Cottage, situated on one of the most sought-after streets in Toronto's Trinity Bellwoods! Located just a short walking distance from shops, parks, and restaurants on Ossington and Queen West, we're ideally situated with quick access to posh stores, top-notch restaurants, and the busy intersections of King, Queen, and Dundas Streets. Totally renovated in 2022, this fully furnished home combines the charm of a Victorian townhouse with modern, high end finishes and features. The open concept main floor has a living area, dining area and fully-stocked kitchen, with a powder room near the front door. The kitchen opens onto the furnished back deck and your private parking space, accessed off the laneway. On the second floor you'll find the master bedroom, which features a queen-sized bed and an ensuite bathroom, plus a second bedroom with a queen-sized bed, and the 3rd bedroom with two single-sized bunk beds. This level also includes another full washroom and your full-sized washer and dryer. The basement has a fully fitted secondary kitchen, plus a 4th bedroom with a double Murphy bed, and a large recreation room, accessible from either inside the home or via a side stairwell with a separate entrance. If you're looking for a stylish, family friendly furnished home in Toronto, you've found it! (id:61215)
6192 Dunn Street
Niagara Falls, Ontario
Prime Commercial Lot in Niagara Falls - High Traffic Area with Endless Potential! Don't miss out on this incredible opportunity to own a 182' deep vacant lot located at a high-traffic intersection in Niagara Falls! This prime location is surrounded by well-established businesses, offering maximum visibility and exposure. Just minutes away from downtown, the world-renowned Falls Tourist District, and vibrant casinos, this lot is perfectly situated for success. With General Commercial zoning, the property offers a wide range of potential uses, including a residential-commercial mix, making it ideal for a variety of ventures - from retail to mixed-use development. GC allows for residential dwelling units combined with commercial use. Short Term Rentals are permitted within the GC zoning. Whether you're looking to expand an existing business, launch a new one, or invest in a high-demand area, this lot provides the space and versatility you need. Take advantage of this rare find and position your business for success in one of Niagara Falls' most sought-after areas. (id:61215)
5455 College Road
Fort Erie, Ontario
10 Acres of Tranquility - A Nature Lovers Dream! Discover the perfect blend of seclusion and convenience with this beautiful 10-acre property, ideally located on the outskirts of town. Surrounded by nature and featuring a private access and a serene pond, this unique parcel offers endless possibilities for outdoor recreation, peaceful living, or your future dream home. With plenty of open space to explore, roam, and enjoy, the land is ideal for nature enthusiasts, hobbyists, or those simply seeking a private escape. Natural gas and hydro are already on the property with meters, making future development even more accessible. Whether you're looking to build your forever home, create a private retreat, or invest in a slice of nature, this property offers an incredible opportunity. Enjoy close proximity to shopping, schools, beaches, and highway access, all while being tucked away from the hustle and bustle of city life. A rare offering that combines natural beauty with practical amenities. Don't miss out on this incredible opportunity to turn your vision into reality. (id:61215)
Building Lot Simcoe Street
Niagara-On-The-Lake, Ontario
Groundbreaking opportunity to build the dream home on an estate-sized lot in the heart of Old Town Niagara on the Lake. Steps from Queen Street shops, cafes & restaurants. Overlooking the Golf Course, and views across to the lake. At 112 by 140 feet, this oversized lot features charming brick & iron gates, as well as mature trees. Ready for your custom plans! (id:61215)
57 Joseph Street
Markham, Ontario
EXPERIENCE THE CHARM OF MUSKOKA LIVING ON AN APPROX. 0.64-ACRE PRIVATE RAVINE LOT IN THE HEART OF MARKHAM. THIS BEAUTIFULLY CRAFTED HOME BLENDS RUSTIC ELEGANCE WITH MODERN COMFORT, FEATURING NATURAL WOOD FINISHES, EXPOSED BEAMS, VAULTED CEILINGS, AND LARGE WINDOWS TO BRING IN ABUNDANT NATURAL LIGHT. THE SERENE SETTING OFFERS A PRIVATE RESORT-LIKE AMBIANCE WHERE FAMILIES CAN ENJOY TRANQUILITY IN NATURE. WHETHER RELAXING BY ONE OF THE MULTIPLE FIREPLACES OR ENTERTAINING ON THE EXPANSIVE DECK SURROUNDED BY MATURE TREES, THIS PROPERTY IS A RARE OPPORTUNITY TO OWN A TIMELESS MUSKOKA-INSPIRED ESTATE IN THE HEART OF MARKHAM, COMPLEMENTED BY FENG SHUI CERTIFICATION FOR A HIGH LIFE CYCLE OF WEALTH. APPROX. 7,000 SQ.FT. OF FINISHED LIVING SPACE INCLUDING AN OVERSIZED 3-CAR HEATED GARAGE (TANDEM) WITH HEIGHT TO ACCOMMODATE A CAR LIFT AND AN ELECTRICAL WHEELCHAIR LIFT PROVIDING DIRECT ACCESS FROM GARAGE TO INTERIOR, 3-FLOOR ELEVATOR WITH OAK-FINISHED PANELING, SECTIONAL IN-FLOOR RADIANT HEATING WITH INDIVIDUAL ROOM CONTROLS THAT ELIMINATES DUCTWORK AND FORCED AIR, ENSURING EXTRAORDINARY CLEANLINESS AND REDUCED ALLERGENS FOR A HEALTHY LIFESTYLE. HEATED FRONT PORCH AND STEPS, HARDWOOD FLOORS, ECO-FRIENDLY CONSTRUCTION, AND A CUSTOM SALTWATER POOL WITH NATURAL STONE WATERFALL AND POOL HOUSE/CABANA COMPLETE THE EXTERIOR HIGHLIGHTS.5 BEDROOMS, 5 BATHROOMS, RECREATION ROOMS, AN OVERSIZED HOME THEATRE, GYM, SAUNA, OPEN-CONCEPT KITCHEN AND FAMILY ROOM, OPEN-TREAD STAIRS, AND COFFERED & VAULTED CEILINGS COMPLETE THIS EXCEPTIONAL INTERIOR. YOUR VERY OWN CUL-DE-SAC WITH AN EXTRA-LONG PRIVATE DRIVEWAY OFFERS PARKING FOR 8-10 VEHICLES. LOCATED JUST MINUTES FROM HISTORIC OLD MARKHAM VILLAGE, BOUTIQUE SHOPS AND RESTAURANTS, TOP-RANKED SCHOOLS, HIGHWAY 7, HIGHWAY 407/404, GO TRANSIT, MARKVILLE MALL, GROCERY, FIRST MARKHAM PLACE, UNIONVILLE ATTRACTIONS, DINING & ENTERTAINMENT. SEE ATTACHED FEATURE SHEET FOR FULL DETAILS. TRULY ONE OF THE FINEST RESIDENCES IN MARKHAM TO EXPERIENCE. (id:61215)
127 Holm Crescent
Markham, Ontario
Prime Willowbrook Home Situated On A Quiet, Sought After Crescent. Highly Rated Willowbrook Ps & Thornlea Ss Nearby, Walk To Thornhill Community Center.Bright Apartment With A Big Kithen & Brekfast Area. (id:61215)
176 Upper Post Road
Vaughan, Ontario
Welcome to this spectacular Premium RAVINE lot luxury home nestled in the prestigious Upper Thornhill Estates!The main level showcases elegant formal living and dining rooms, a private office, and a gourmet kitchen featuring granite countertops and premium built-in appliances. The refined dining room features a sophisticated coffered ceiling and flows seamlessly into the spacious living room with soaring ceilings, large windows, and abundant natural light! Sun-filled family room anchored by a stunning custom built-in wall unit with open display shelving and a gas fireplace with a timeless mantle. Step out onto the expansive elevated deck and take in the breathtaking panoramic views of the lush ravine. Surrounded by mature trees and vibrant greenery. The custom glass railing provides unobstructed views, while the spacious layout allows for both dining and lounge areas, creating an ideal space for relaxing with nature as your backdrop. The primary bedroom on the second floor is exceptionally spacious with a cozy seating area and two walk-in closets for ultimate convenience. The additional bedrooms are equally well-appointed, offering ample space, natural light, making them perfect for family members and guests. Backyard retreat continues on the lower level with direct walkout access from the basement, seamlessly blending indoor luxury with outdoor tranquility featuring a designer bar with custom cabinetry, wine fridge, beverage coolers, stone counters, and built-in shelving perfect for entertaining. The spacious recreation area includes a sleek modern fireplace, large TV wall, stylish lighting, and a dedicated lounge/entertainment zone. Just a few steps away is a brand-new, multi-functional Carrville Community Centre, Library and District Park, close to top-rated schools, Golf Club, GO station, Vaughan Mills, and Hospital. Surrounded by parks, trails, and shopping. This is a rare opportunity to own a home that blends elegance, functionality, and location. (id:61215)

