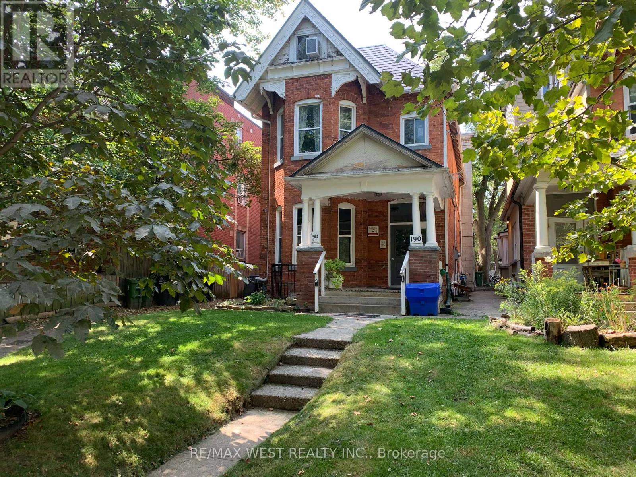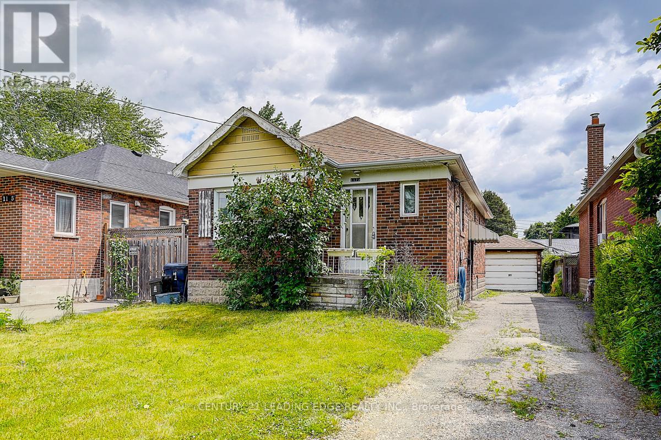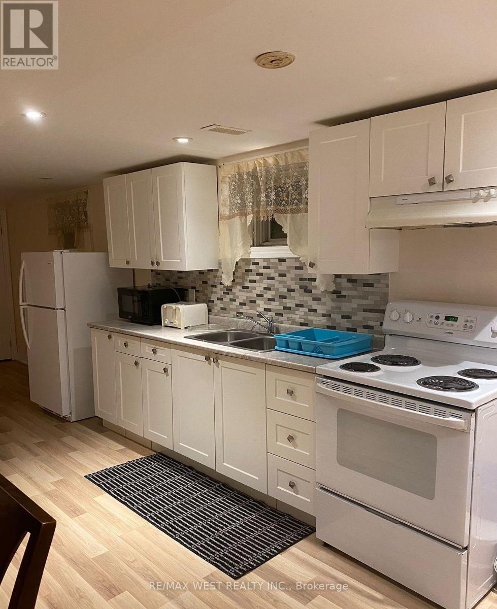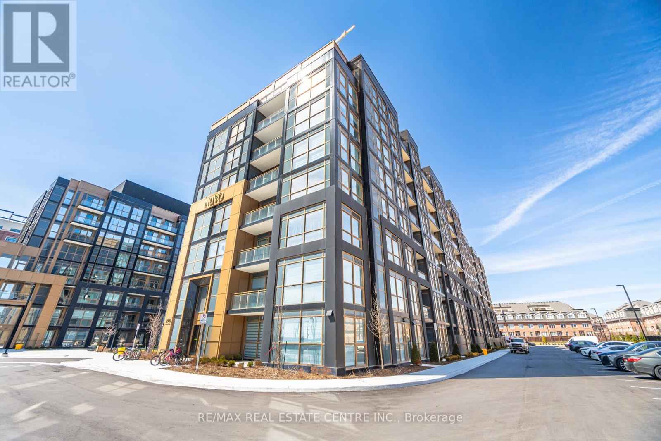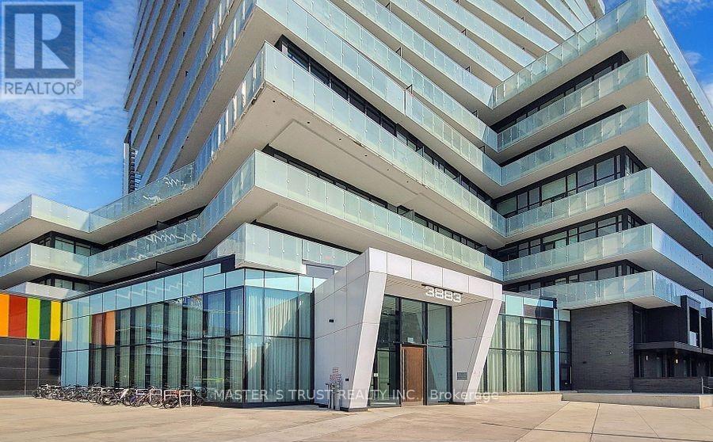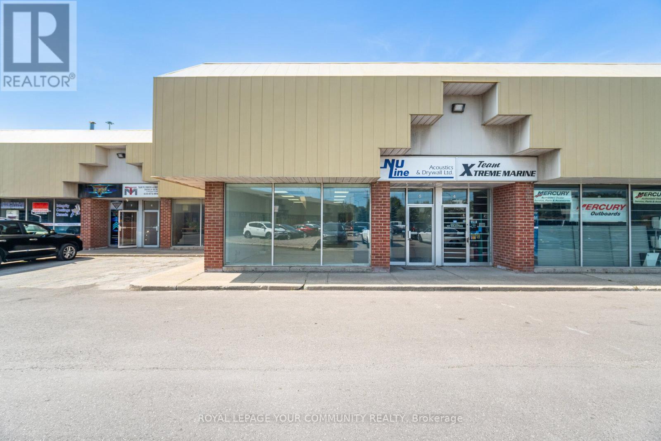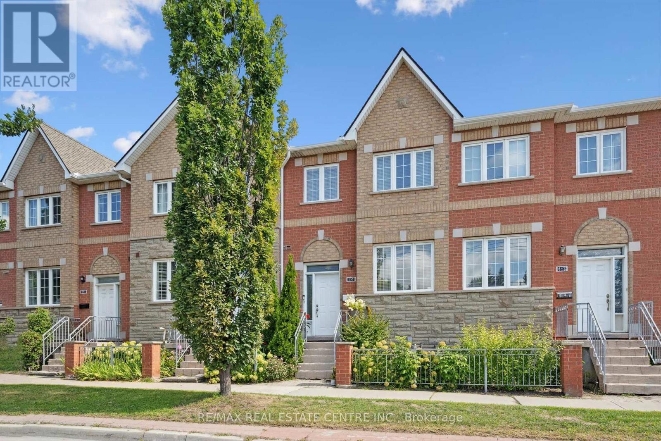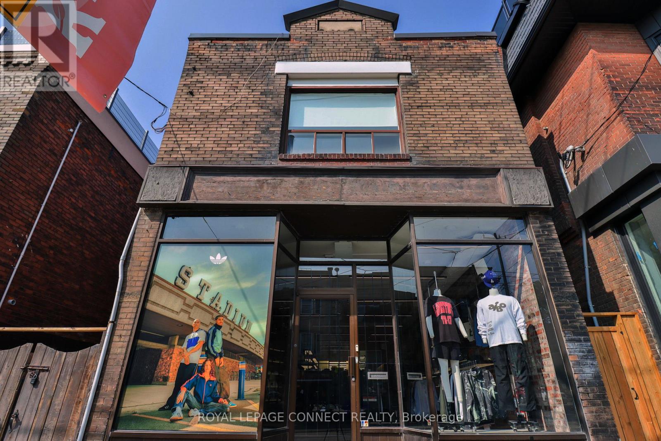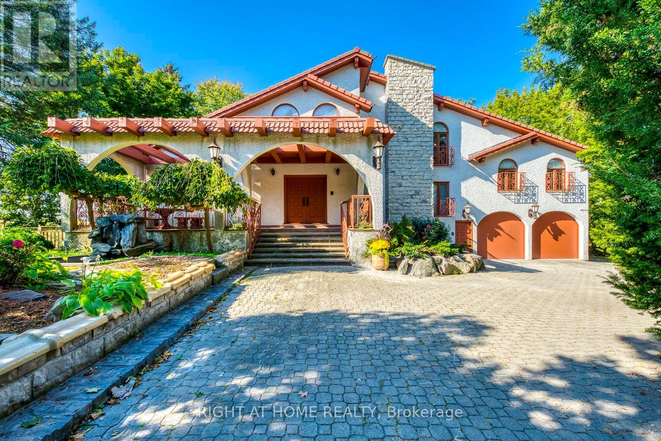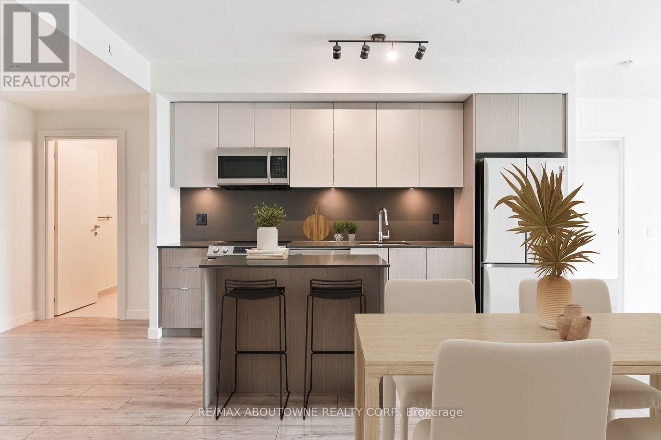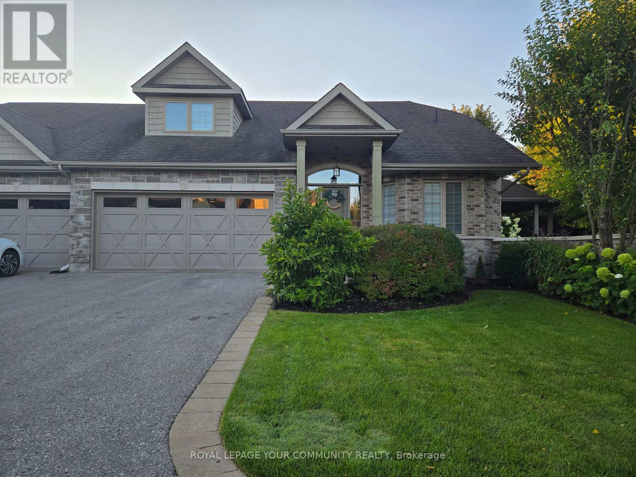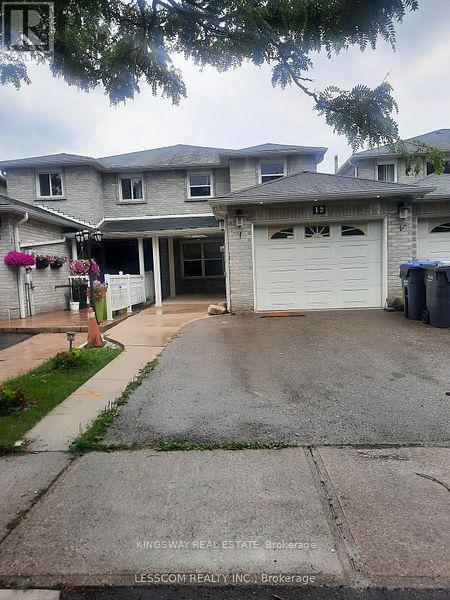Team Finora | Dan Kate and Jodie Finora | Niagara's Top Realtors | ReMax Niagara Realty Ltd.
Listings
190 Dunn Avenue
Toronto, Ontario
6.29% Cap rate. Massive Parkdale Mansion. ( 4 x two bedrooms , 4 x One bedrooms ) All currently rented Over 5000 Sq Ft. updated Units .Gross Income over $185,000.Great Tenants. Steel Roof With Lifetime Warranty. Newer Boiler With Indirect Hot Water Tank.. Very Well Maintained. Easy To Rent. Stable rental income today with strong appreciation and rent growth potential tomorrow. South Parkdale is one of Torontos most desirable multifamily investment areas offering strong tenant demand, low vacancy, and steady cash flow today, with clear upside in rent growth as the neighbourhood continues to gentrify. Steps to downtown, transit, and the waterfront, properties here combine stability with long-term appreciation potential. (id:61215)
1173 Islington Avenue E
Toronto, Ontario
Detached Bungalow In A Prime Etobicoke Location. This house offer 2 spacious Bedrooms plus 1 Additional Room In The Basement, Perfect For a Home Office, Gym or Guest Suite, Separate Entry to Basement. Enjoy A Private Driveway with Parking For Up To 3 Vehicles, along With a Detached Garage For Extra Parking & Storage. A Few Minutes Walk to Islington Subway Station and Steps to Shops, TTC Transit, School, and Parks. (id:61215)
Basement - 18 King George Road
Toronto, Ontario
Very spacious and clean 2 bedrooms basement apartment located on a quiet street close to most major conveniences such as shops, stores, buses, churches, banks, schools, medical facilities and HWY 401 (id:61215)
829 - 2343 Khalsa Gate
Oakville, Ontario
Fully furnished luxury condo in Oakville, 1 bedroom with a den with 2 full bathrooms, Modern Furniture, perfect for professional couples. (id:61215)
3409 - 3883 Quartz Road
Mississauga, Ontario
Luxury Mcity2 Condo unit with 2 Bedrooms plus Media Space and 1 Washroom. Southwest Sun-Filled Open Concept Design . 9" Smooth Finished Ceiling. Close Proximity To Public Transits, Major Highways (401, 403, QEW), Square One Shopping Centre, T&T Super Market, Whole Foods Markets, Wholesale Club, and Other Landmarks such as Marilyn Monroe Towers, Central Library, Art Gallery of Mississauga, Celebration Square, etc.. A 24 hrs Concierge, and Enjoy world-class building amenities, including a resort-style outdoor pool, rooftop skating rink, state-of-the-art fitness Centre. Extra: Quartz Countertops, Built In Fridge, Dish Washer, Stainless Steel Stove, Microwave and A Stacked Combination Washer And Dryer (White), & Windows Rolling Blinds. (id:61215)
5 - 2001 Albion Road
Toronto, Ontario
Prime Retail/Office/Commercial. Space for Lease - Approx. 800 sqft on Main Floor. Located in a high-traffic area with exceptional street visibility, this freshly painted and updated commercial space is perfect for businesses seeking a prominent location with easy access to major highways. Whether you're looking to set up retail, office, or other business, this versatile space offers endless possibilities. Approx. 800 sqft of bright, functional space, ideal for a variety of business uses (Retail, Office, Commercial) - Freshly painted interior, 1 bathroom and a convenient kitchenette. TMI and utilities included. (id:61215)
665d Scarlett Road
Toronto, Ontario
Welcome to this beautifully updated 3-bedroom 3-bath home, offering a perfect blend of modern style and comfort. Meticulously maintained, this home boasts a spacious main floor with a generous living and dining area, complete with a walkout to a large terrace. Situated on the east side, you'll enjoy abundant privacy and peaceful living. The interior boasts gleaming hardwood floors, creating a warm and inviting atmosphere. The master bedroom is a true retreat, featuring a spacious double closet, 3-piece ensuite with a his/her sinks. The home has undergone numerous updates, including a modern kitchen with sleek quartz countertops and upgraded cabinetry with soft-close doors. The kitchen is a true highlight, featuring sleek quartz countertops, stylish cabinetry with soft-close doors, and recently upgraded appliances flawless cooking experience. For added convenience, a newer washer and dryer are also included. You will appreciate the private driveway with space for one vehicle in the garage, providing direct access to the home and ample storage options. This home is perfectly located just steps from public transit, top-rated schools, and the scenic Humber River Park. With easy access to the Weston GO station, commuting is a breeze. An added bonus of this property is its close proximity to the upcoming Metrolinx Crosstown Line, set to improve accessibility and convenience for commuters. Once operational, the new transit line will provide quick and easy connections to key areas, making this home even more desirable for those seeking seamless travel options. Move-in ready and impeccably clean, this home offers both comfort and convenience in a prime location. (id:61215)
Main - 406 Roncesvalles Avenue
Toronto, Ontario
Rare, Spacious Storefront Opportunity in the Heart of Roncesvalles! This standalone building offers 2,377 sqft of ground-floor retail space, plus an additional 740 sqft unfinished basement for storage. With an impressive 27 feet of frontage, its located just a few doors down from the historic Revue Cinema. The building has been extensively updated and is ready for your next business venture. The main floor boasts a bright, open retail area, beautifully renovated with exposed brick and modern light fixtures, adding charm and character. At the rear, you'll find a spacious, contemporary area featuring soaring ceilings and polished concrete floors perfect for an office or studio. This section of the space also comes with its own separate entrance, accessible via the side of the building and still accessible from Roncesvalles. With it's unique layout and multiple entrances, the space is highly versatile and could easily be subdivided to accommodate multiple complementary businesses under one roof. **EXTRAS** hydro and gas separately metered. % of water based on business use. NNN lease - TMI is $1950.54/month (2025) (id:61215)
1 Farmer's Lane
Caledon, Ontario
Experience refined living at its finest in this extraordinary custom-built estate, where timeless elegance meets superior craftsmanship. From the moment you step through the beautifully landscaped stone-walled courtyard and into the grand foyer, every detail speaks to exceptional quality and thoughtful design. Soaring cathedral ceilings with three skylights bathe the interior in natural light, while striking wrought iron and oak floating staircases add architectural drama and sophistication. This five-bedroom residence offers a seamless blend of luxury and comfort, featuring multiple stone and wood-burning fireplaces, rich crown moulding throughout, and spa-inspired marble bathrooms. The intelligently designed layout is both spacious and functional, ideal for everyday living and lavish entertaining. A rare 4-car garage, with total parking for up to 12 vehicles, provides ample space for guests and family alike. The fully finished lower walkout basement is a true retreat, complete with a private fitness studio, an elegant recreation lounge with custom made wet bar, a relaxing spa room, sauna, and a cozy fireplace, perfect for unwinding or hosting in style. A rare opportunity to own a home where elegance, warmth, and comfort come together in perfect harmony. (id:61215)
B0522 - 133 Bronte Road
Oakville, Ontario
**BONUS SPECIAL! 1 MONTH FREE RENT!**Floor Plan Featuring 2 Bed, 2 Bath With Over 1,070 Sqft In A Wonderful Location. A Unique Pet Friendly, Luxury Rental Nestled In Oakville's Most Sought After Neighbourhood, Bronte Harbour! The " Royal" Is A Wonderfully Spacious Open Concept which Includes A Huge Walk-In Closet (9.9 X 6.7Ft!) And A Private 70 Sqft Balcony! It is Bright, Modern & Sleek in Design Featuring a Large Open-Concept Kitchen with Island, Contemporary Cabinets & Gorgeous Counters, Plus Stainless Steel Appliances,. Beautiful Wide-Plank Flooring throughout. Convenient Full Size -In-suite Laundry, Walk-In Closet & Private Balcony. Enjoy the Beauty of the Lakefront, Walking Trails, Parks, the Marina and More at Your Doorstep! (id:61215)
6 - 10 Reddington Drive
Caledon, Ontario
Beautifully Maintained Bungaloft In The Prestigious Legacy Pines Golf Course Adult Lifestyle Community. Newly Updated White Kitchen With A Large Center Island And A Walkout To A Gazebo-Style, Oversized Deck. Numerous Improvements And Upgrades Have Been Made In The Past Year. Updates Include New Attic Insulation (2023), A Whole-House Surge Protector, All-New Zebra Blinds Throughout, And A Storage Nook In The Loft. Built-In Organizers Have Been Added To The Laundry Room And Walk-In Closet. Newer Fridge, Stove, Washer, And Dryer, Plus Much More. Enjoy Community Amenities Such As A Community Center, Tennis Courts, Pickleball, Bocce, Hiking Trails, And Surrounding Conservation Areas. The Maintenance Fee Includes Landscaping And Snow Removal No Work To Be Done, Just Sit Back And Relax! (id:61215)
12 Silverstream Road
Brampton, Ontario
Modern & fully renovated 3 Bed/3 Bath Townhome for Rent. Kitchen has lots of storage with a large pantry & a family-friendly breakfast area. Walk-Thru to combined dining & living room with large windows that bring in lots of natural light. Gleaming laminate flooring thru-out home. Walk-out from living room to backyard private deck and fully fenced lot. Potlights throughout the home. Fireplace in living room. Spacious floorplan. New windows throughout home. Primary Bedroom boasts a 3-Piece ensuite & walk-in closet. Large closets & windows in all other bedrooms. 1 car parking spot on the driveway. Tenants to split utilities 70/30%. Dead-end cul-de-sac street in a quiet residential neighbourhood. Excellent location close to schools, public transit, highways, shopping & entertainment. (id:61215)

