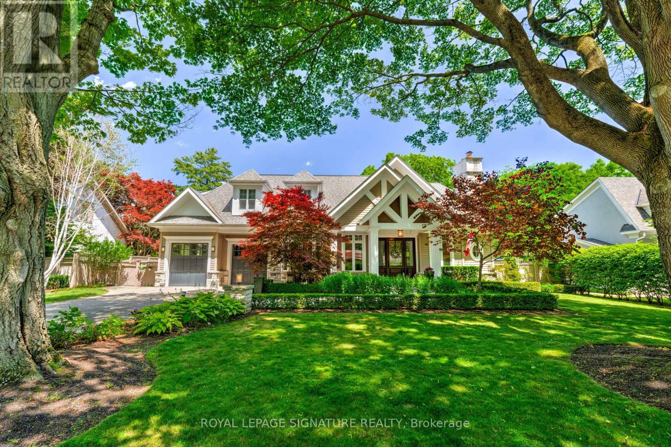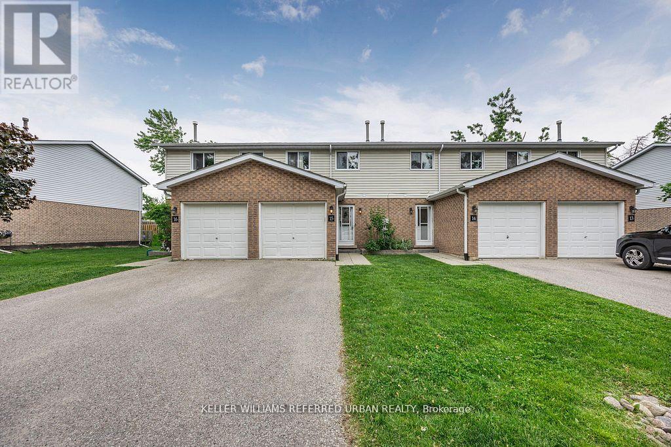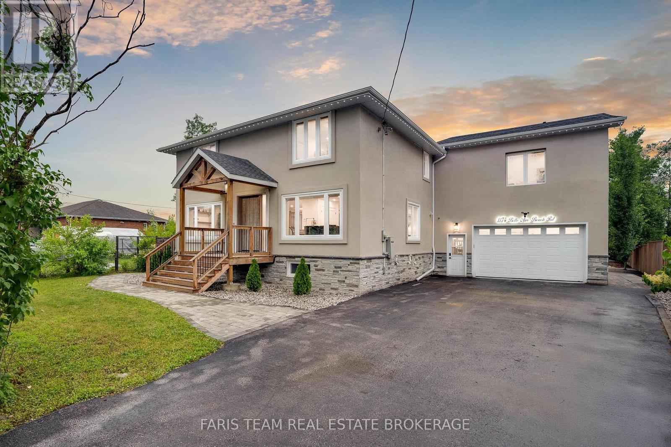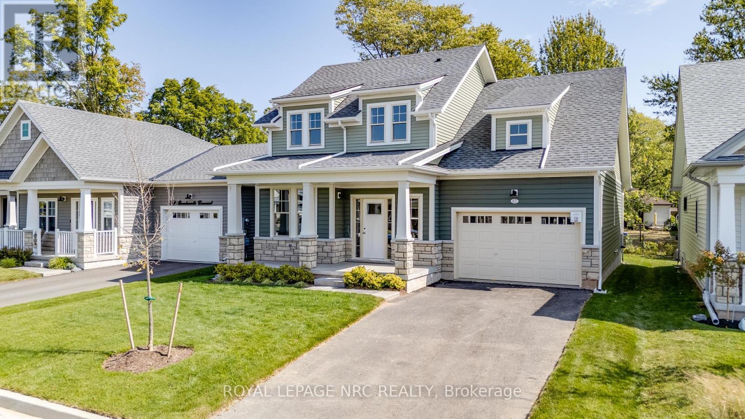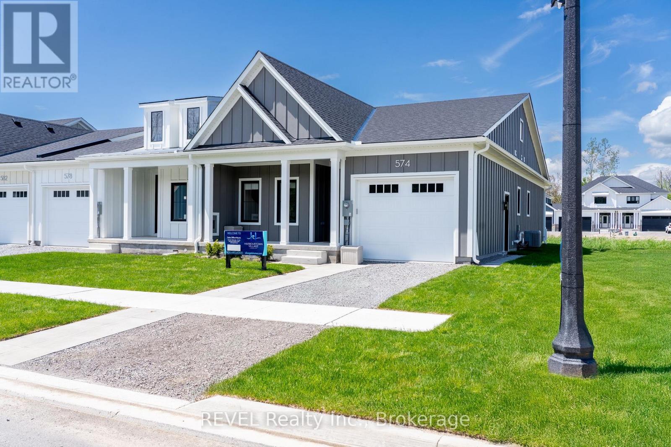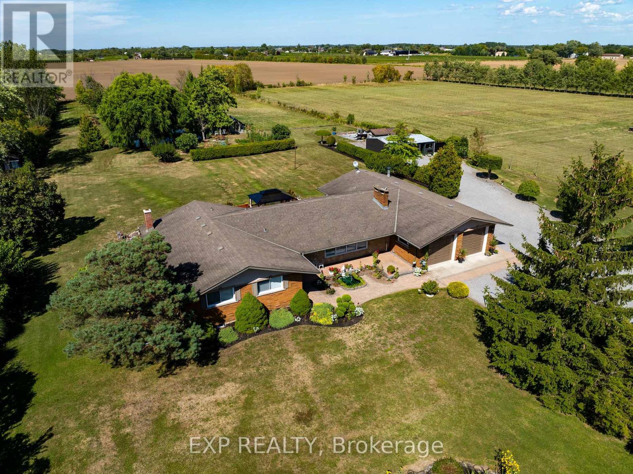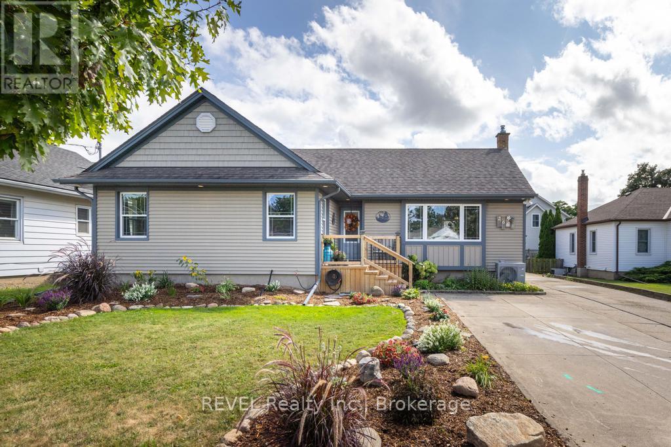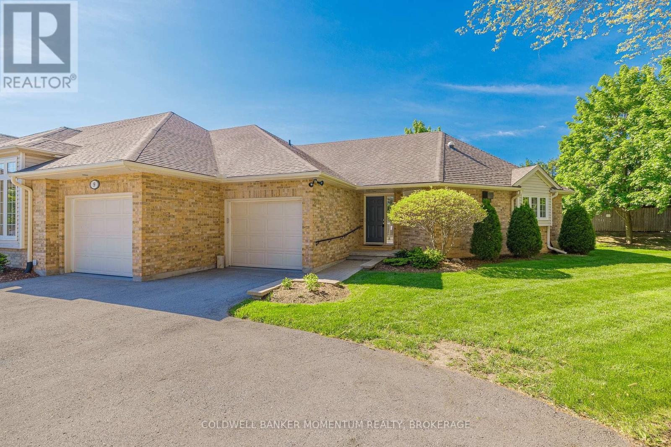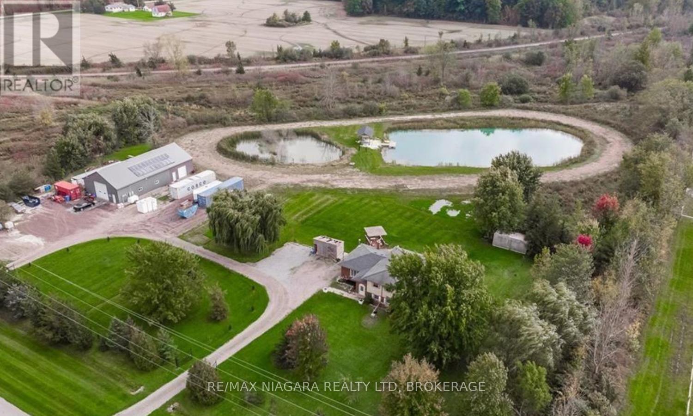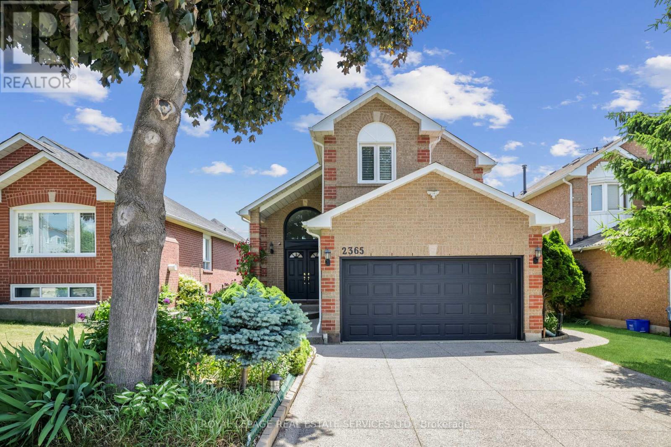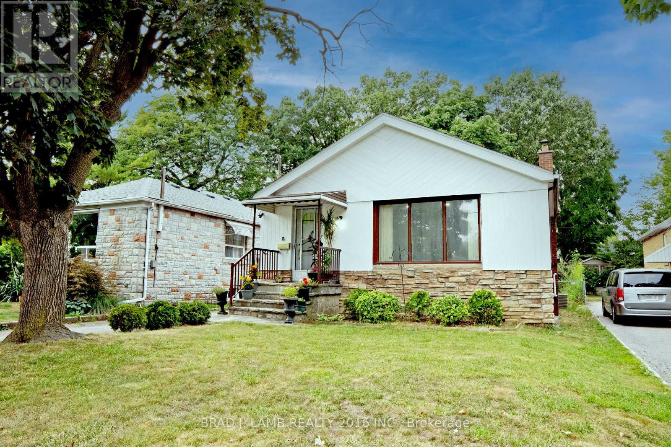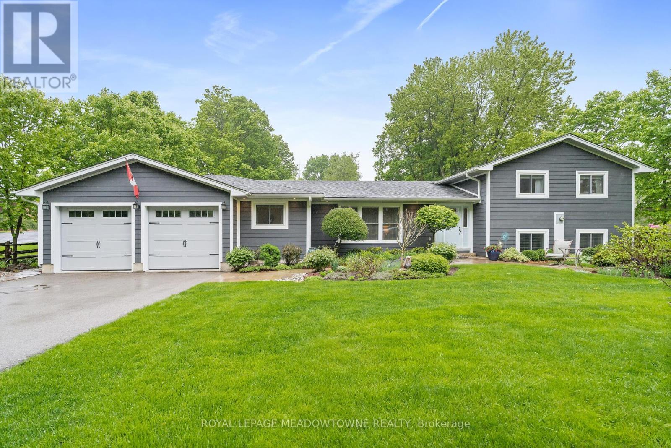Team Finora | Dan Kate and Jodie Finora | Niagara's Top Realtors | ReMax Niagara Realty Ltd.
Listings
71 Ennisclare Drive W
Oakville, Ontario
Welcome to 71 Ennisclare situated on one of Oakville's most exclusive streets, this residence is hitting the market for the first time since 2008. Built by Covington Estates to the highest standard, it promises to impress even the most discerning buyers. Designed with a smart, functional layout, the home features 10-foot ceilings throughout the main floor. At its heart is a bright, open kitchen and family room, ideal for both daily living and entertaining. A formal dining room, inviting sitting room, office and a well-planned mudroom connecting the 2.5-car garage directly to the backyard and pool complete the main level. Upstairs offers four bedrooms plus a versatile bonus room, highlighted by vaulted ceilings and skylights that flood the space with natural light. The primary suite serves as a private retreat. Throughout the home, you'll find five fireplaces, stunning millwork, wide-plank oak floors, and extra-tall baseboards which speak to the quality finishes throughout. The fully finished lower level boasts 10-foot ceilings, a home theatre, bar, sauna, and wine cellar. Outside, the 100 x 160-foot lot is just steps from the lake and showcases a private backyard oasis with a covered patio, outdoor fireplace, built-in speakers, pool, and hot tub.This timeless home was built to last and must be experienced in person. (id:61215)
15 - 325 West N Street
Orillia, Ontario
This bright and spacious townhome is the perfect opportunity for those seeking comfortable, affordable living without compromise. Offering four bedrooms and a functional layout, this home is ideal for families, first-time buyers, or down-sizerslooking for space and value. Move-in ready with updated engineered laminate flooring throughout, a convenient front and garage entry into the laundry room and open concept living/dining area that walks out to a deck and yard, perfect for entertaining. The finished lower level offers a cozy media room with a reading nook and a large bedroom. Centrally located just minutes to Hwy 11, downtown Orillia, schools, shopping, and beautiful Lake Couchiching. Enjoy worry-free homeownership with maintenance fees that include lawn care, snow removal, and building structure insurance. **EXTRAS** engineered laminate floors (2021) stainless steel Samsung fridge, stove and dishwasher (2020) built-in microwave (2020) Insigna washer and dryer (2019), shingles (2016) hot water tank and furnace are owned. (id:61215)
1174 Belle Aire Beach Road
Innisfil, Ontario
Top 5 Reasons You Will Love This Home: 1) Experience the top-to-bottom renovation completed in 2023, including a brand-new gourmet kitchen, a luxurious primary suite, a spa-inspired ensuite, and cutting-edge heating and cooling systems; every inch of this home has been enhanced with premium finishes and expert craftsmanship 2) Indulge in your own private sanctuary within the expansive primary suite, boasting an inviting electric fireplace, a private balcony that offers serene views, and an ensuite featuring a double walk-in shower, a freestanding soaking tub perfect for unwinding, and a custom walk-in closet with built-in cabinetry 3) The heart of the home, this chef-inspired kitchen is nothing short of spectacular, with gleaming quartz countertops, top-of-the-line appliances, including a double fridge, double wall ovens, and a 6-burner gas range with a pot filler for ultimate convenience, along with an oversized island with a breakfast bar ideal for casual dining or entertaining guests, this space is designed to impress 4) The expansive, open-concept main level is a masterpiece of design, offering an effortless flow between the family room, dining area, and living room, with a convenient servery enhancing the space 5) Step into the backyard and discover your very own outdoor paradise, whether you're relaxing by the sparkling pool, hosting a barbeque on the expansive deck, or enjoying the lush greenspace, coupled with a brand-new 10'x16' shed and an oversized fully insulated garage perfect for car enthusiasts or hobbyists and can comfortably house up to 5 vehicles and includes a lift and a gas heater. 3,887 above grade sq.ft. plus a finished basement. (id:61215)
63 Beachwalk Crescent
Fort Erie, Ontario
Amazing new model home under construction at the award winning Beachwalk community in Crystal Beach! The Beachside Bungaloft is 1924 sf 3 bedroom 2.5 bathroom and features a large open concept main floor living area with high vaulted ceilings AND now a full finished basement complete with a living room and extra bedroom! Main floor primary bedroom suite with premium ensuite bath and walk in closet. Located on a 44x100 lot, this home has over 90k in upgrades including an oak staircase, gas fireplace, transom windows for maximum light, custom tile shower, pot lights, and so much more! This model is well underway and available for a quicker close, but still time to make your own personal selections and be in for spring of 2026!! Luxury vinyl plank throughout the main floor living area, upgraded kitchens and bathrooms! Upstairs looks down to below where you'll find a large loft style living room along with another bedroom and full bath. Located amongst a new enclave of classic and cottage inspired homes by Marz Homes, an admired builder with over 50 years experience! You'll def. get the sense that you are moments away from an incredible sand beach, restaurants, shops and an awesome, small beachside town vibe! If you're searching for a lifestyle of going to the beach, riding your bike around, entertaining friends, being social and relaxed....Crystal Beach may very well be what it is you're looking for! Full basement is ready to be finished to create even more living space for your family. A lot of thought has been put into creating a colourful, charming and classic neighbourhood. There are no 2 houses the same side by side. One of 3 new models built and ready to go! Additionally we have a number of houses ranging from 1272 sf all the way up to 2500+ sf to be built. (Pictures for example only. Currently under construction) (id:61215)
70f Seneca Drive
Fort Erie, Ontario
A rare opportunity to own in Harbourtown Village, an upscale new construction community in Fort Erie by renowned local builder Silvergate Homes, proudly owned and operated for nearly 40 years. This thoughtfully planned neighbourhood offers a wide variety of unique, quality homes including 2-storey and bungalow detached single-family homes, as well as bungalow and 2-storey townhomes with numerous floor plans and square footages to suit every lifestyle and budget.This listing features a 1,401 sq ft model end unit townhouse with 2 bedrooms and 2 bathrooms, offering a spacious and functional layout ideal for comfortable living.Some homes are situated on premium lots backing onto a pond or wooded area, providing peaceful views and added privacy. Ideally located just minutes from the Peace Bridge and with quick access to the QEW, residents enjoy close proximity to all amenities including shopping, groceries, restaurants, Waverly Beach, and the Fort Erie Race Track. The Friendship Trail runs directly through the development, offering a scenic and active lifestyle for walking, running, biking, or dog walking. A nearby playground enhances the family-friendly atmosphere of this vibrant community.Harbourtown Village also offers a flexible deposit structure to make homeownership more accessible. See the brochure for a full list of features and available upgrades. Reach out today for details on all available home options and to secure your place in Harbourtown Village. (id:61215)
726 Line 7 Road
Niagara-On-The-Lake, Ontario
Welcome to 726 Line 7 Road a private 3-acre retreat in the heart of Niagara-on-the-Lakes wine country. Offering over 3,800 sq. ft. of finished living space, this spacious bungalow is designed for both everyday comfort and large-scale entertaining.The main floor boasts a bright primary suite with 2-piece ensuite, two additional bedrooms, a stylish 5-piece bath, formal dining room, living room, kitchen, mudroom, and cozy family room. A sun-filled solarium and expansive deck extend the living space outdoors, overlooking manicured gardens, lush lawns, and a serene fish pond.Two staircases lead to a fully finished lower level featuring a massive recreation room, den, workshop, and laundry. A detached garage/workshop and an oversized driveway with parking for 30+ vehicles make this property ideal for hosting gatherings of any size.Set in a beautiful and private location, youre minutes to award-winning wineries, championship golf, the Niagara Parkway, Canadas largest outdoor shopping centre, top schools, and quick highway access. This is the perfect blend of tranquility, convenience, and lifestyle.Make this exceptional property your forever home in Niagara-on-the-Lake. (id:61215)
266 Linwell Road
St. Catharines, Ontario
Welcome to 266 Linwell Road, a warm and inviting 3 bedroom 2 bathroom bungalow located in the heart of North End St. Catharines. Step inside to find a welcoming open concept layout featuring a living room flooded with natural light as well as a large kitchen with plenty of storage and room for the whole family! On the main floor you will also find 3 nice sized bedrooms as well as a 4 piece bathroom. The lower level offers a large, open space finished with drywall and vinyl flooring, giving you the perfect blank canvas to create whatever suits your lifestyle best, whether that's a cozy family room, a home gym, playroom, or even a guest suite! The basement also features the second bathroom equipped with a jacuzzi tub and an oversized laundry room with plenty of storage space. Heading out to the spacious backyard you will notice a nice sized deck as well as a cozy covered gazebo area off the side of the garage with additional storage space above! Located conveniently close to schools, parks, shopping and highway access, this home is full of potential and ready for its next chapter! (id:61215)
9 - 1439 Niagara Stone Road
Niagara-On-The-Lake, Ontario
Welcome to Glen Brooke Estates, a quiet enclave of meticulously maintained centrally located bungalow townhomes. This desirable end unit offers 1360 SF of bright open plan living space. Enter the foyer and you are greeted by a unique kitchen with plenty of storage and prep space with all solid custom maple cabinets. There is an expansive living area with vaulted ceilings and gas fireplace. The living area has a walkout to the a large private deck and yard. The huge primary bedroom has walkout to the back yard and a gas fireplace with a walk-in closet and a private 4-piece ensuite. There is also a convenient 2-piece bathroom and laundry just off the kitchen. The large full two car garage with has direct access to the the living area. The lower level is unfinished and provides opportunity to add additional living space and all of your storage needs.. Great opportunity for those looking to downsize and simplify living while having access to all the amenities and what Niagara has to offer. (id:61215)
851 Forks Road E
Port Colborne, Ontario
Rustic charm calls in this 3 bedroom, 5 piece bathroom main floor unit for lease. Situated on a gorgeous property, with a gated entrance and private drive, it's your own exclusive paradise in Port Colborne! Main living space, living room and kitchen, is open concept with abundant natural light and a walk out to a rural oasis. Rental price is plus all utilities and lease term is 6 months. Unit rental doesn't include use of the other portions of the home, nor workshop. Photos are from a prior listing, as the property is tenanted. (id:61215)
2365 Grand Ravine Drive
Oakville, Ontario
2365 Grand Ravine Drive is in the heart of Oakville's sought-after River Oaks community. With 3+2 bedrooms, 4 bathrooms, and thoughtful updates throughout, this home is all about family living in a neighbourhood designed for connection, schools, and community life. Inside, you'll find a freshly painted interior with hardwood flooring, pot lights, and California shutters throughout. The modern kitchen with quartz countertops opens seamlessly into the living and dining areas, making it the perfect hub for family gatherings and entertaining.Enjoy the sun-filled custom-built CADK sunroom, overlooking a private, landscaped yard with direct access to St. Andrew Catholic School no rear neighbours! Upstairs, the renovated bathrooms add style and function, while the primary bedroom is complemented by two additional bedrooms for the rest of the family.The finished basement with a separate entrance includes two more bedrooms, a full bath, and a cozy gas fireplace offering endless possibilities for extended family or guests.Recent updates include a new furnace & A/C (2023), plus parking for 4 vehicles (2 garage + 2 driveway).Located in Oakville's vibrant Uptown Core, you are minutes from top amenities like Walmart, Superstore, Winners, The Keg, banks, scenic trails, and parks. Families will love the short walk to schools and parks (id:61215)
42 Lynnford Drive
Toronto, Ontario
An exceptional opportunity to own a completely renovated all-brick bungalow, offering over 1,200 sq ft of sophisticated living in one of Etobicoke's most coveted enclaves. Thoughtfully reimagined, the main floor now features a brand-new washroom, updated flooring throughout, and sun-filled open-concept interiors, while a private side entrance leads to a fully finished, recently renovated lower level, making it ideal for multigenerational living, rental income, or turnkey Airbnb use. Perfectly positioned moments from Cloverdale Mall, Sherway Gardens, Kipling Station, GO Transit, and major highways, this home combines convenience with tranquility, surrounded by lush parks, upscale shopping, and premier amenities. Every detail has been thoughtfully curated for modern living, blending elegance, comfort, and opportunity. Ready for a buyer seeking a smooth, fast closing, this residence is the ultimate balance of lifestyle and investment potential. A rare find in todays market! (id:61215)
13609 Sixth Line
Halton Hills, Ontario
Picture perfect in Halton Hills. Gorgeous country home in mint condition and meticulously cared for with beautiful gardens and tons of curb appeal. Open concept kitchen with corian counters, stainless steel appliances and breakfast bar. Three bedrooms up with 4-piece and one conveniently located on the main floor with another full bathroom. Ideal set up for an elderly parent! The lower level is finished plus there is a huge and very useful crawlspace for your storage. An oversize two-car garage leads to the mudroom with laundry and large closet space. Beautiful views from every window. The backyard features a fabulous deck with a hot tub and a large pretty shed for all your toys. Shingles (2016), furnace, windows, air conditioner (2013) & Water heater and water softener (2023). Addition built in 2016. Extras include Acacia wood flooring, spray foam insulation, composite siding. It's just shy of 1/2 an acre. Ideally located close to Georgetown, Acton and minutes to the 401. Pride of ownership throughout. It's move-in ready and lovely! (id:61215)

