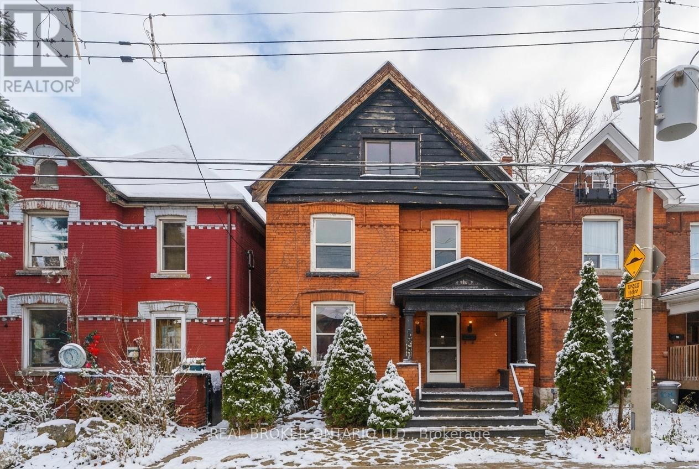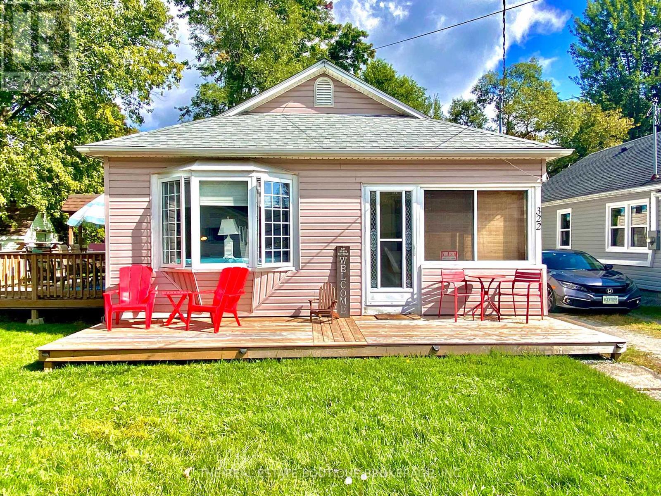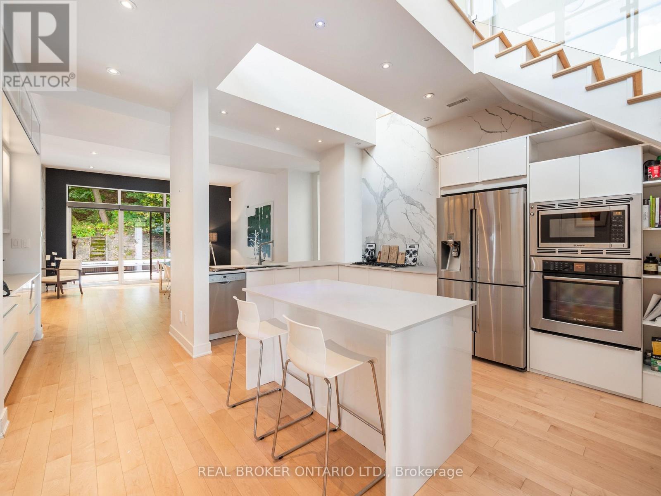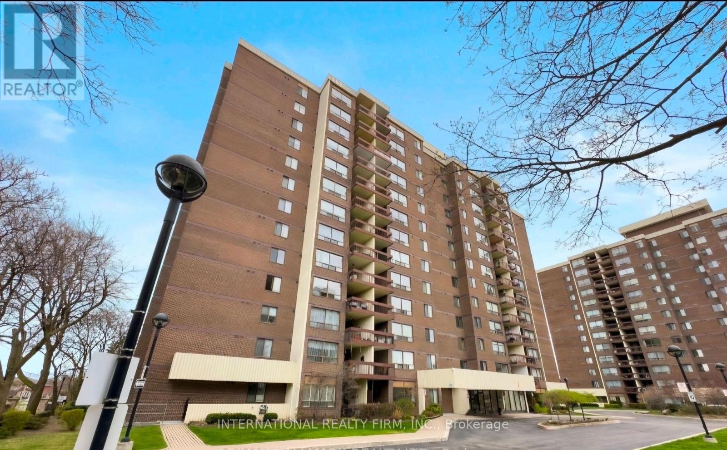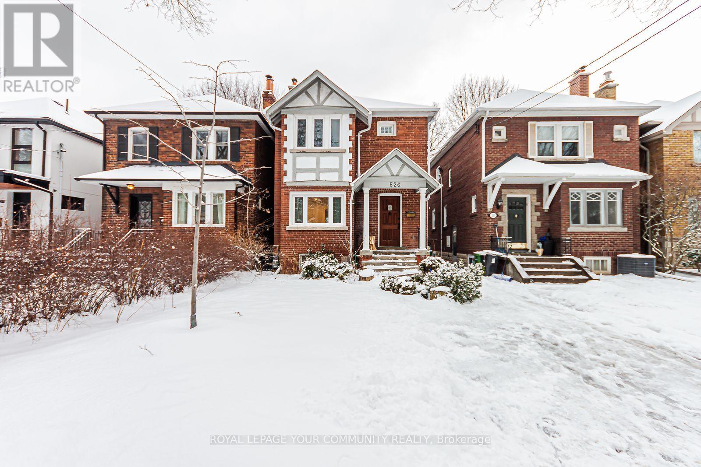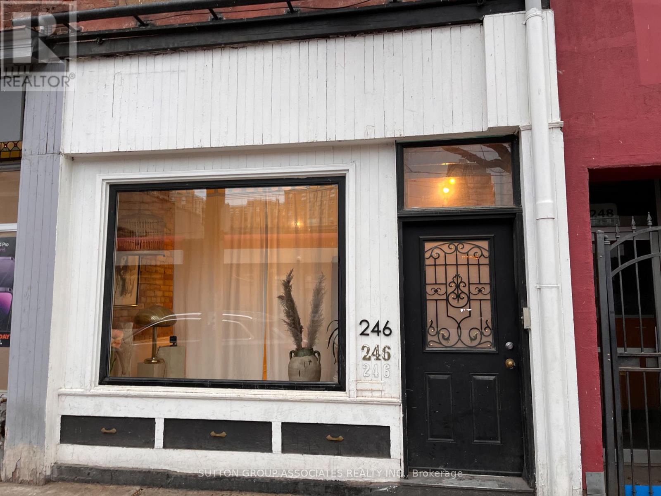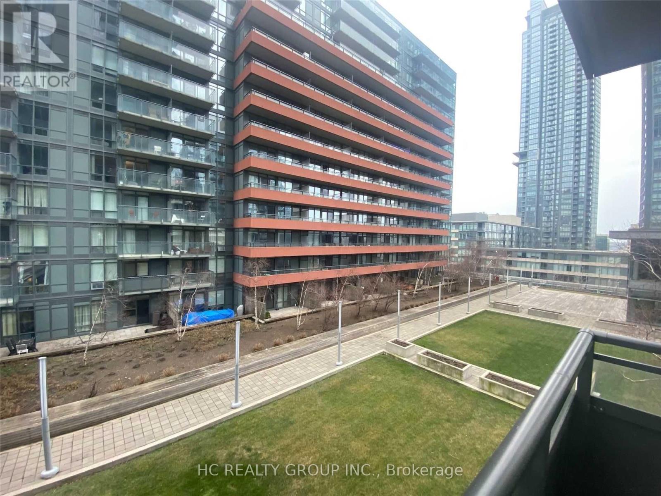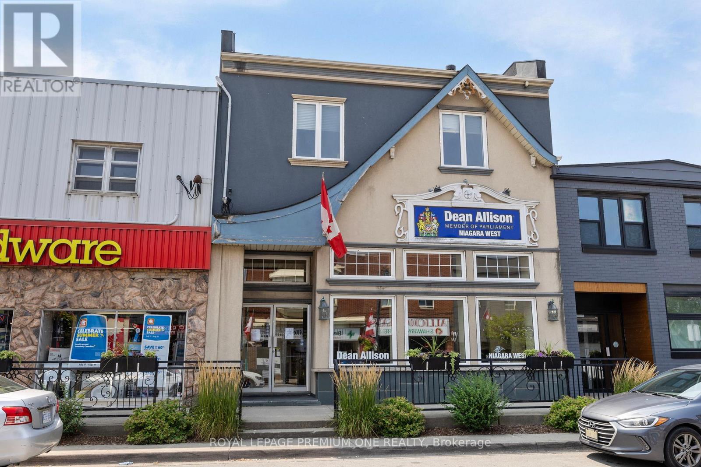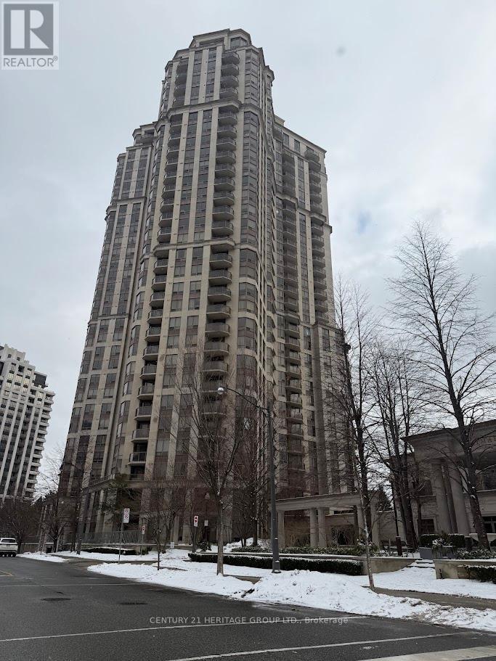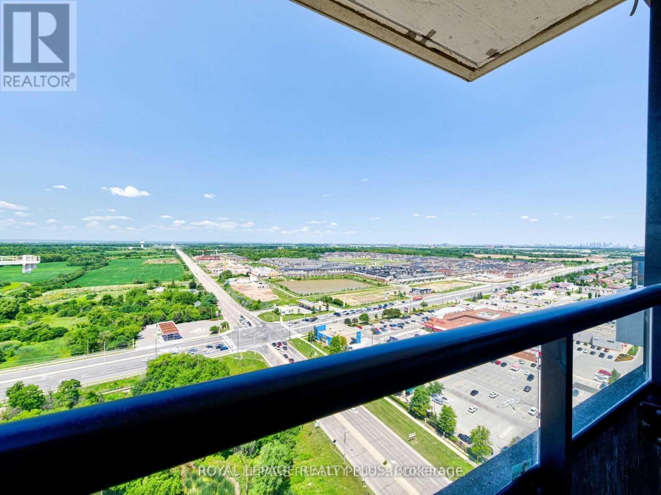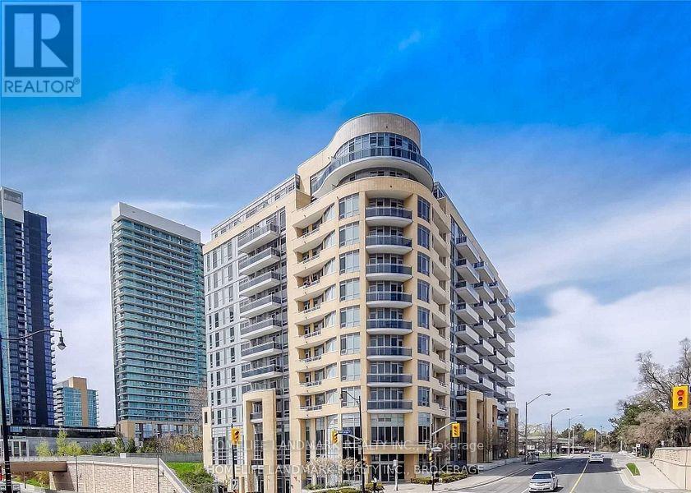Team Finora | Dan Kate and Jodie Finora | Niagara's Top Realtors | ReMax Niagara Realty Ltd.
Listings
125 Grant Avenue
Hamilton, Ontario
Fantastic opportunity to live in or invest! This charming 2.5-storey brick home is located in the desirable Stinson neighbourhood, right in the heart of Hamilton. Featuring 5 spacious bedrooms and 3 full bathrooms - a rare find in the area. Full of character and warmth, with numerous system updates completed over the years. Enjoy a lovely backyard with a storage shed and convenient access to two parking spots. A perfect blend of historic charm and modern comfort! (id:61215)
322 Oxford Avenue
Fort Erie, Ontario
This is a true year-round home offering affordable living in a welcoming lakeside community with nearby beachfront access. With three bedrooms, a new bathroom with laundry, eat-in kitchen, a charming enclosed front porch, and two outside decks, this home is ideal for first-time buyers, downsizers, or those seeking a relaxed retirement lifestyle by the lake. An added bonus is the additional land, providing future potential to expand or build if desired. This is an opportunity to enjoy comfortable, year-round living in a vibrant waterfront community at an accessible price point. Added bonuses...it's a short drive to Fort Erie, Safari Niagara, the Friendship Trail, Peace Bridge and Niagara Falls. Quaint shops and restaurants are a stroll away, or it's a short drive to historic Ridgeway. Enjoy serene beach town living, just minutes from the crystal-clear waters and a beautiful sandy beach. With ample space to play, entertain, and relax, this home is the perfect retreat. (id:61215)
88 South Kingsway Way
Toronto, Ontario
Step into a sanctuary of modern luxury and impeccable design! This exquisite 4000+ sq ft contemporary masterpiece, crafted by David Peterson Architect Inc., offers a unique blend of functionality and elegance. Featuring 3+1 bedrooms, 4 baths, and a lush garden atrium, this home is a serene retreat in a private woodland setting with breathtaking seasonal views. Located just minutes from downtown, the airport, and Bloor West Village, this rare offering boasts top-of-the-line finishes, including natural maple and Statuario accents throughout. Enjoy the convenience of Samsung and Bosch appliances, a custom sauna, a swim spa, an EV charger, and a separate suite perfect for in-laws or nannies. This freshly painted home truly offers a luxurious retreat for all members of the family! (id:61215)
801 - 2542 Argyle Road
Mississauga, Ontario
Spacious 3-bedroom, 2-bath corner condo in the heart of Cooksville, offering unbeatable value and even better views from the 8th floor at Willow Walk. Bright south exposure with windows on three sides floods the open-concept living/dining area with natural light and walks out to a large balcony showcasing unobstructed skyline views of downtown Toronto, CN Tower and Lake Ontario. Stylish eat-in kitchen with tile floors, glass tile backsplash and modern appliances. Generous primary bedroom with private ensuite plus two additional spacious bedrooms-ideal for work-from-home couples or growing families. Oversized in-suite laundry room with newer washer/dryer and fantastic storage plus closets throughout. Resort-style amenities: outdoor pool, gym, sauna, party/meeting room, tennis court, library/rec room, private community park and underground parking in a well-managed building with all utilities included in maintenance fees. Prime central Mississauga location-steps to Cooksville GO, minutes to Square One, shops, cafés, parks, Trillium Hospital and quick access to QEW/403. A must see! (id:61215)
B8c - 4227 Sheppard Avenue E
Toronto, Ontario
A turn key food court location at a highly desirable commercial space in a well-established retail condo plaza. Fully equipped and well-maintained unit . Built in with both walk in fridge and freezer provide a great support to your high volume inventory turn over food service. Don't miss out on this oppurtunity to be an owner occupier or investor. (id:61215)
526 Roselawn Avenue
Toronto, Ontario
3-Bedroom Family Home In Most Sought After Allenby School District. Upgraded Property With Renovated Kitchen And Bathroom,Pot light, Whole house freshly painted. Main Floor Powder Room. Spacious Bedrooms. Finished Basement With pot light and Separate Entrance, Walk Out To An Oversize Deck From Main Floor. One Parking Infront Of The House. Private Backyard That Is Fully Fenced. Close To Schools, Shops, Restaurants, Ttc, Short Drive To Downtown, Allen Expressway And 401.super clean and ready to move in. (id:61215)
Main - 246 Queen Street E
Toronto, Ontario
Trendy Retail Space With Large Window and High Ceilings, Lots Of Natural Light. Ideal For Wide Range Of Retail Uses Or Office Space. Tenant is responsible for HST, Utilities, Garbage and Commercial Property Taxes. **Extra***Exclusive access to bathroom and use of partial basement Of Retail Space (id:61215)
505 - 25 Telegram Mews
Toronto, Ontario
Prime Location In Downtown Toronto At Front And Spadina/ Fresh Painted 1 Bedroom + 1 Den/Living Room With Kitchen And Full Bathroom/ Walking Distance To Cn Tower, Union Station, And Street Car, Ripley's Aquarium Of Canada, Rogers Centre, Scotia Bank Arena, Banks,, Grocery Stores, Bars, Restaurants, Entertainment Establishments, Habourfront... (id:61215)
4994 King Street
Lincoln, Ontario
Investor-Focused Commercial Opportunity | 4994 King Street, Beamsville4994 King Street presents a compelling opportunity for investors and end-users seeking long-term value in one of Niagara's most authentic and steadily growing communities. Positioned prominently on Beamsville's historic main street, this storefront benefits from excellent visibility, strong street presence, and consistent pedestrian traffic driven by local residents and destination visitors alike. The building's classic façade anchors it within the established streetscape, while the bright, open interior and tall display windows offer modern functionality that appeals to a wide range of commercial uses. The flexible layout supports cafés, boutiques, professional offices, specialty retail, or service-based businesses-making it attractive to both owner-operators and investors targeting durable tenant demand. Beamsville's fundamentals strengthen the investment case. Surrounded by renowned vineyards, agritourism destinations, and a growing food-and-wine economy, the town enjoys year-round activity complemented by seasonal festivals, farmers' markets, and tourism-driven foot traffic. King Street's walkability and strong community identity foster repeat business and tenant stability-key factors for sustained income and appreciation. From an investor's perspective, this property offers a rare combination of character, location, and adaptability. Street front signage, easy pedestrian access, and a scale aligned with the village core enhance leasing appeal while respecting heritage context. For those looking to deploy capital in Niagara's wine country-either as a hands-on user or a strategic investor-4994 King Street represents a resilient main-street asset with both income potential and long-term upside. (id:61215)
2014 - 78 Harrison Garden Boulevard
Toronto, Ontario
Bright and spacious 1+1 bedroom suite facing north with a stunning view, located in the prestigious Skymark Centre by Tridel. Open-concept living, dining, and kitchen layout with granite countertops. The den is large enough to be used as a second bedroom. Walk-out to a private balcony to enjoy the amazing view. Fully renovated in 2024, including new flooring, modern kitchen cabinets, upgraded appliances, bathroom, and window shades-move-in ready with a fresh, modern feel. Enjoy top-notch amenities: grand lobby, indoor pool, sauna, tennis court, gym, bowling alley, virtual golf, billiards, library, party room, and 24-hour concierge. Prime location close to Hwy 401, schools, shopping, dining, subway, and entertainment. Perfect for end-users or investors seeking luxury, comfort, and an incredible view. (id:61215)
2107 - 297 Oak Walk Drive
Oakville, Ontario
WELCOME HOME TO OAK AND CO. THIS 1+1 BEDROOM UNIT WITH UNOBSTRUCTED VIEWS IS NOW AVAILABLE. FEATURES 9 FT CEILINGS, A HUGE DEN THAT CAN BE A SECOND BEDROOM, AN OPEN CONCEPT KITCHEN WITH STAINLESS APPLIANCES, A LARGE LIVING ROOM WITH A WALKOUT TO THE BALCONY. UNOBSTRUCTED NORTH VIEWS! LOCATION? STEPS TO TRANSIT, SHOPPING, GO STATION, SCHOOLS, AND ALL MAJOR HIGHWAYS! FABULOUS AMENITIES WITH A HUGH ROOFTOP DECK, YOGA STUDIO, GYM, KIDS CORNER, AND MUCH MORE! EASY TO SHOW WITH 24 HRS NOTICE. PICTURES ARE PRIOR TO TENANT TAKING OCCUPANCY. (id:61215)
# 917 - 2756 Old Leslie Street
Toronto, Ontario
Luxurious Leslie Boutique Condo, Beautiful South View. New Laminate Floor 2023, New Fresh Paint 2023, New Doors. 24 Hrs Concierge, Open Balcony, 9' Ceiling, Den With Door Can Be Used As 2nd Bedroom, Next To Leslie Subway Station, Close To Hwy 401/404/Dvp, Bayview Village, Fairview Mall, Hospital, Walking Distance To Canadian Tire, Ikea And McDonald's . Plenty Of Visitor Parking. Thank You For Your Showing This Unique Unit . New Immigrants & Student Welcome. (id:61215)

