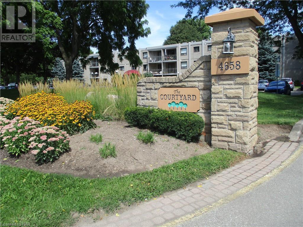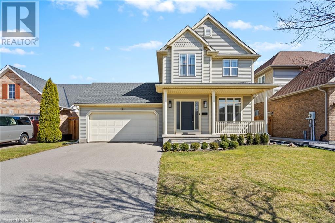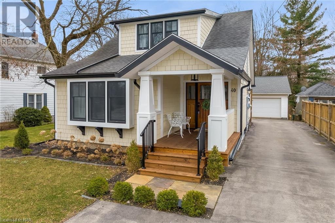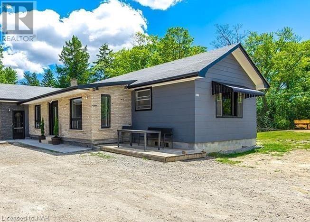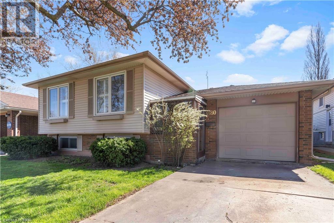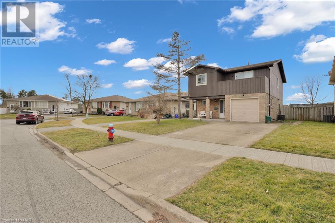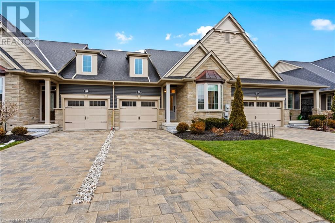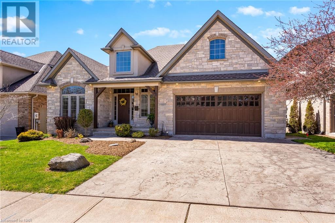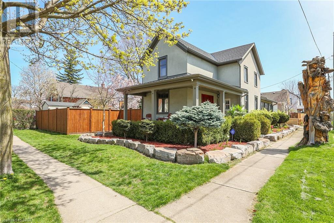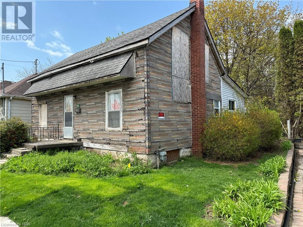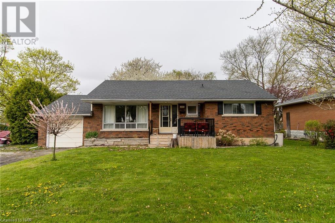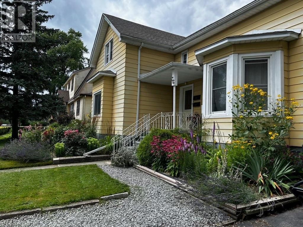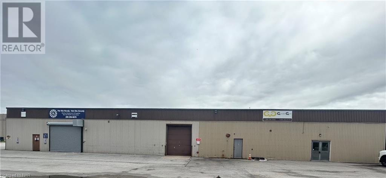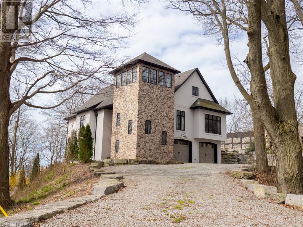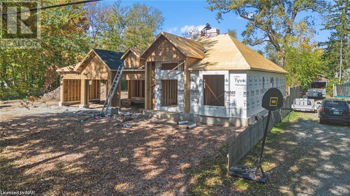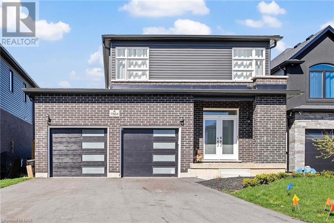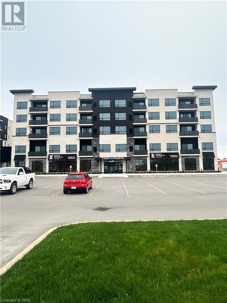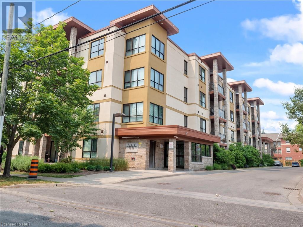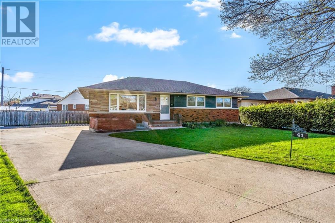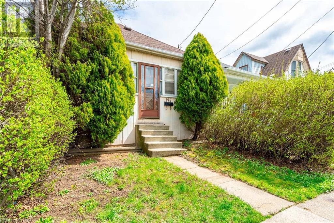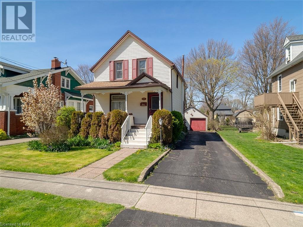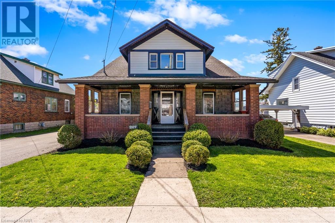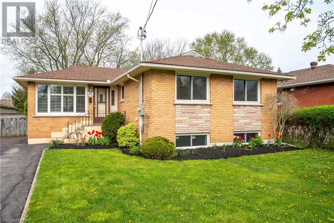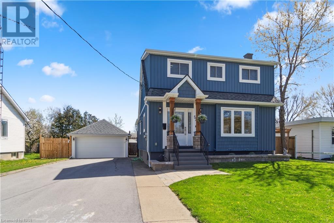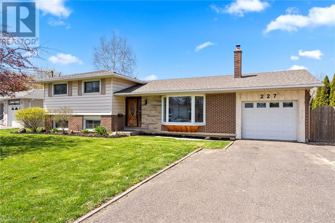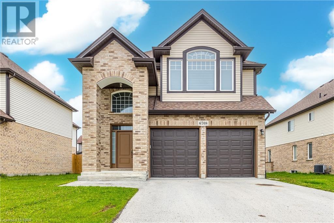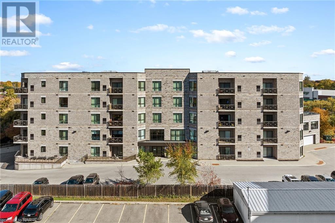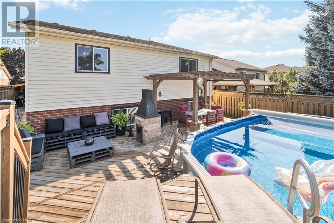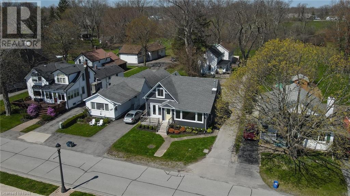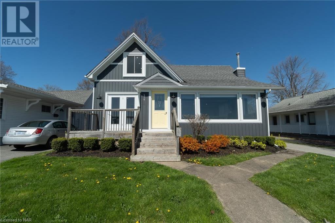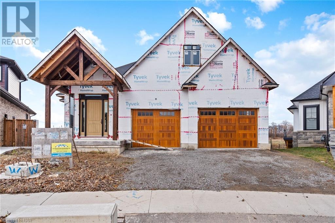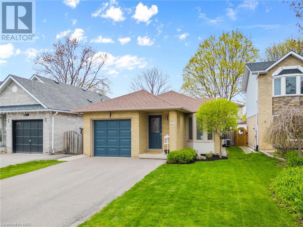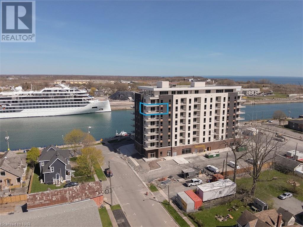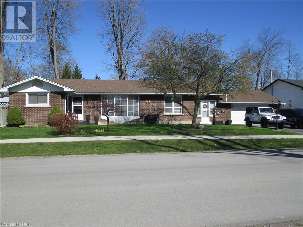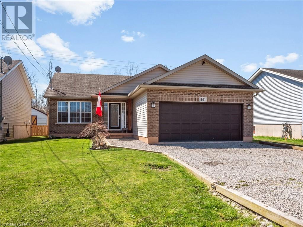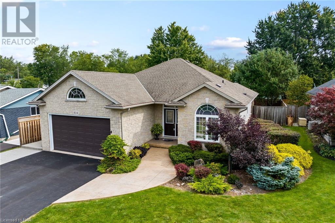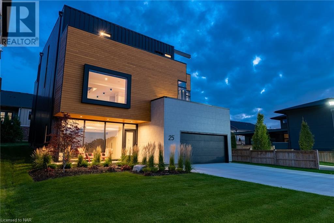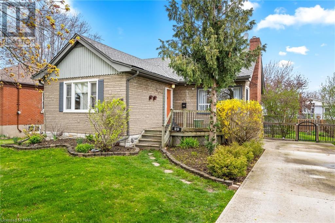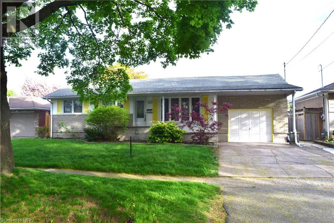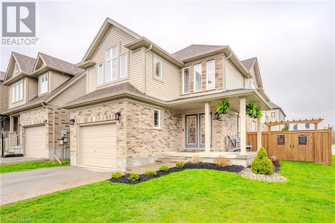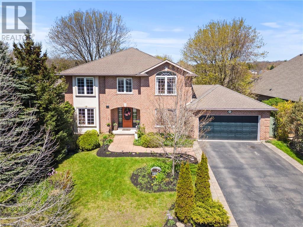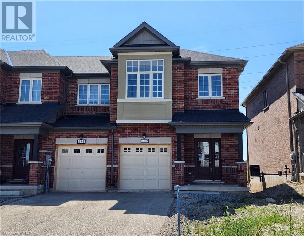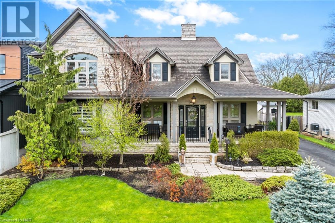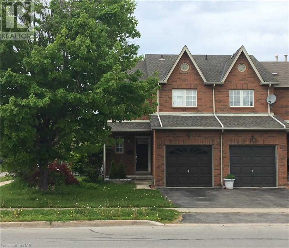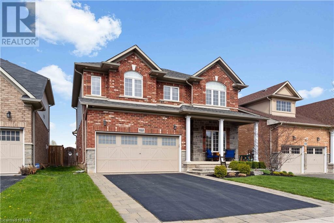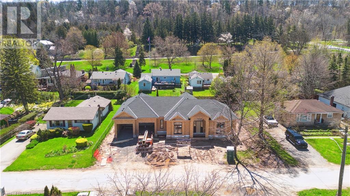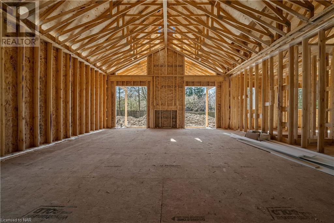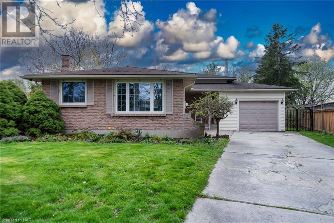LOADING
4658 Drummond Road Unit# 314
Niagara Falls, Ontario
INVESTMENT OPPORTUNITY IN AN EXCELLENT BUILDING. PROPERTY IS BEING SOLD WITH THE TENNANT. (id:35868)
4 Heather Lane
St. Catharines, Ontario
Combining the best of classic and current interiors, you’ll find 4 Heather Lane timeless and chic. Inspired by the warmth in transitional design the updates and finishes selected for this Grapeview area home offer a turn-key style that’s also practical for family living. Greeted by a covered porch and elegant front door you’ll soon appreciate the finer details that quietly dress this nearly 2500 sq ft of finished living space. Enter into a spacious foyer with double closet storage before flowing to the bright front room – ideal for a home office or den. Professional-style appliances shine in this new designer kitchen- accessorized with quartz countertops, a striking backsplash, and shaker-style cabinetry. Bonus details with extended uppers, glass feature doors, custom hood fan and upper cabinet valance lighting The spacious dining area is styled for formal gatherings yet perfectly sensible for daily enjoyment. Here you’ll find access to a large deck for entertaining and late summer dinners. The living room emphasizes grandeur with a gas fireplace, tailored window treatments and light-toned engineered hardwood flooring. Before heading up the new maple staircase with statement iron spindles take note of the powder room- located before heading to the lower level, and the magazine-worthy laundry room with herringbone tiled floors, and custom cabinetry. Upstairs there are three bedrooms all with tailored window treatments and huge closets; the primary suite offers a massive walk-in closet, opulent 4pc ensuite with a custom glass shower and double vanity. The lower level has a family room with a gas fireplace, a fourth bedroom, utility space and the framework to create an exercise room! Attention to detail is evident with the clever infusion of mixed metals, artistic lighting, and new interior doors and trim. A pleasing classic two-story home that never goes out of style! Location on point here, close to amenities, great schools and more. (id:35868)
40 Church Hill
Pelham, Ontario
This beautiful home and property has been refinished by the owner over the past 3 – 4 years. Lovely finishes, large open spaces, quaint bedrooms (beautiful views), and a gorgeous country like property near all local amenities. This 3 bedroom, 2.5 bathroom home is brightly lit, has walnut finishes, original trim work, walnut covered beams on the main floor, quartz countertops, professional stove/oven, a coffee bar area with a filtered water line, and potential for an in-law suite, or added private space for older kids. The property comes with a large garage (30’x21′). The garage is equipped with 220v power and water, space to park 3 or 4 vehicles, a skylight and a full basement. The GARAGE basement could easily be a work shop, home office, work out room or whatever you would desire to do with it. The property comes with a shed, a unused chicken coop and mature trees (inducing syrup producing Maples). The home and property is located close to all amenities – you can walk to the town square – churches, schools, restaurants and shopping… all just a few minutes away. With this home you get a wonderful property, a great home, topnotch schools and loads of local amenities. Book your showing today! (id:35868)
3471 Elm Street
Port Colborne, Ontario
No rear neighbours with this country home sitting on .44 acres, backing onto Mud Lake Conservation area. Spacious, open concept kitchen and living room. Three generous sized bedrooms on the main level, with an updated 4pc bath. Updates include new forced air natural gas furnace 2019, new air conditioning in 2020, owned on demand hot water tank in 2021, new septic in 2019, new cistern and pump system in 2022, basement waterproofing in 2020. (id:35868)
4180 Preston Avenue
Niagara Falls, Ontario
Nestled in a coveted, leafy enclave of Niagara Falls, this impeccably maintained raised bungalow beckons with its family-friendly charm. Step into a home where every detail has been lovingly tended to, leaving you with only the task of infusing it with your unique style. Your private oasis awaits in the fully fenced backyard, boasting multiple decks and patios perfect for hosting poolside gatherings and leisurely stay-cations. The master suite offers a serene retreat, complete with a sliding walk-out to an elevated deck, ideal for enjoying morning coffee while overlooking the lush yard and sparkling pool. With a new roof (2017), furnace/AC (2016), updated panel (October 2018), and windows (2012), peace of mind comes standard. The lower level boasts a cozy rec-room illuminated by pot-lights and featuring a convenient wet bar with appliance outlets. Positioned for utmost convenience, this home is just moments away from shopping, schools, and highway access, ensuring that every aspect of modern living is within easy reach. (id:35868)
7693 Ronnie Crescent
Niagara Falls, Ontario
Welcome to 7693 Ronnie Cres, Niagara Falls. Located on quiet crescent backing onto greenspace and no rear neighbours. This uniquely designed floor plan is completely above grade allowing tons of natural light on all levels and a lower-level walk out to back yard. Recently updated from top to bottom with main floor featuring living room with walk out elevated deck, huge kitchen and dining room area, spacious master bedroom has ensuite privilege to updated 4pc bath, 2 additional nice sized bedrooms. Lower-level rec room with fireplace with lots of room for any family activity, 2 pc bath, laundry and garage access. Close to great schools, shopping including Costco and just a short drive to the QEW. Move in Ready, call for a private showing. (id:35868)
30 Campbell Street
Thorold, Ontario
Prepare to be charmed by this impressive bungalow! With trails, shopping and highway access all nearby this quiet neighbourhood is guaranteed to please. Nestled between tall trees, Merritt Meadows is a short drive to all of Niagara’s favourite destinations. Built by Rinaldi Homes in 2020 this home has been well-loved by its owner and it shows. Designed with prestige in mind this home is adorned with stone and an aesthetic mix of charcoal and beige. The interlock driveway and beautiful landscaping add to the allure of this freehold townhome. Rays of sunshine warm the spacious foyer before passing through to the great room, which is key to comfortable single-level living. The kitchen will please any chef with abundant cabinet space, stainless steel appliances and a spacious island; the entertainer will favour the large living room which is open to the dining space and leads to a covered patio and an additional larger deck- for all gatherings big and small! The primary features generous closet space and a gorgeous 4pc ensuite with double sinks and a glass shower. The main level also has a second bedroom, a proper laundry suite and a stylish 4pc guest bathroom. Fully finished, the lower level offers a bonus room for guests to stay with a 3pc ensuite bathroom, a grand recreational room and a tidy storage space. Discover finer living here! (id:35868)
51 Timmsdale Crescent
Pelham, Ontario
Welcome to 51 Timsdale, an exquisite custom-built Luchetta home nestled in the esteemed Timmsdale community of Fonthill. Upon entry, you’re greeted by an inviting open-concept layout seamlessly integrating the living, dining, and kitchen areas, adorned with vaulted ceilings that amplify the sense of space and airiness. The living room features a cozy gas fireplace, perfect for creating a warm ambiance during cooler evenings, and provides a convenient walkout to the deck, extending the entertainment space outdoors.The primary bedroom is a tranquil retreat, generously appointed with ample space for relaxation. The accompanying walk-in closet offers abundant storage, while the opulent 5-piece ensuite bathroom provides a spa-like sanctuary for rejuvenation and pampering. Descend downstairs to discover a sprawling lower level, offering a vast expanse of flexible space to accommodate various lifestyle needs. With its own walkout and another gas fireplace, this area presents endless possibilities for recreation, entertainment, or relaxation. Outside, the property is enveloped by a serene and private backyard, adorned with mature trees that provide tranquility. This home epitomizes the epitome of luxury living in Fonthill’s prestigious community, offering an unparalleled blend of sophistication, comfort, and timeless appeal. Don’t miss the opportunity to make this exceptional residence your own. (id:35868)
101 Main Street
St. Catharines, Ontario
Welcome to the charm of Port Dalhousie embodied in this timeless home. Situated on a corner lot with front door and driveway access from quiet one way Elgin/Pine Streets, this residence feels incredibly warm and inviting. As you step onto the welcoming wrap-around porch, the original pine flooring and elegant wainscoting set the tone for the character found throughout the home. Enjoy picturesque views of Martindale Pond from various vantage points. Three bedrooms and two bathrooms. A versatile space at the front of the home that may be ideal for a home office with a separate entrance. Spacious main floor with an open kitchen, large central dining room, sun room, formal sitting room, and cozy living room with wood burning stove. Laundry hookups in both the basement and main floor powder room. Plans were done in the past to add a 2 storey addition and can be shared. The spacious fully fenced lot provides a large in-ground pool, lovely landscaping, covered patio, and playground/green space area. The detached garage has been thoughtfully transformed into a versatile pool house/entertainment lounge complete with a fireplace and roughed-in full bathroom. This home is on a bus route, and walkable to excellent schools, places of worship, entertainment and activities, Lakeside Beach & parks, marinas and piers, restaurants, cafes, and shops. Immerse yourself in the vibrant community that is Port Dalhousie, renowned for its welcoming atmosphere, frequent community events, and never ending breathtaking sunsets. If you’ve been dreaming of embracing all that is the coveted quintessential Port life lifestyle, don’t miss this extraordinary opportunity to make 101 Main Street your own. Quality of life and daily enjoyment in this neighbourhood is unparalleled, and this home is one that is especially admired. (id:35868)
103 Burgar Street
Welland, Ontario
Property being sold as is with no access to the boarded-up house. Consider this a lot sale. Good location four a 4 or 6 unit building. (id:35868)
147 Willson Road
Welland, Ontario
Step into the welcoming embrace of this delightful 3 bedroom, 1.5 bathroom brick bungalow, nestled within a scenic and family friendly neighbourhood. Discover the allure of its spacious backyard with no direct rear homes, large mature trees and space for the whole family. The recently updated kitchen and bathrooms exude modern elegance, creating a perfect blend of comfort and charm. Updates include: 2021 Fence 2022 Laminate Flooring, Porches, Kitchen, Half Bathroom, Shed 2023 Central Air Conditioner, Main Bathroom (id:35868)
36 Merritt Street
Welland, Ontario
Discover the ease of living in this newly renovated three-bedroom apartment in Welland’s west end. Located close to walking trails, downtown, and essential amenities, it also offers convenient access to bus routes. The modern updates provide a fresh and inviting atmosphere, ideal for comfort and style. Available now for immediate occupancy, this home is perfectly situated for those seeking both convenience and quality living. (id:35868)
6934 Kinsmen Court Unit# C
Niagara Falls, Ontario
Industrial building with direct QEW frontage at McLeod Rd., this industrial unit features nearly 9,000 square feet of clean, sprinkler-equipped warehouse space, complemented by some office space. It includes a 12×10 drive-in door, 14-foot-high ceilings, and ample parking. Its prime location offers easy QEW access in both directions, proximity to the new South Niagara Hospital Site, Niagara Square/Costco and developing commercial area at McLeod Rd. and is conveniently situated on a public transit route. Contact the listing agent to schedule a viewing. (id:35868)
10165 Cedar Crest Road
Wainfleet, Ontario
Grand beach front estate overlooking Reeb’s Bay. ‘Casa Grande’ is a custom built, 3675 sq ft retreat on an exceptional sand beach and cradled in a natural setting under a lush forested canopy. Nature inspired landscaping & walkways guide you to the beach and to the impressive front door. The stunning foyer displays a floating concrete staircase housed inside a castle-like stone tower. The main floor offers an open concept living space centred by a great room with 19 ft. ceilings, gas fireplace, a custom coffee and beverage bar. The gourmet chef’s kitchen is a masterpiece in its own right, boasting upscale appliances, a majestic 14-foot hickory island, and ample dining space for gatherings large and small. Throughout, oversized windows and sliding doors invite the outdoors in, offering panoramic views of the lake and easy access to the sprawling lakefront patio, BBQ area, and covered pavilion. This level has 2 bedrooms each with their own ensuite bathrooms, walk-in closets & built in dressers plus powder room & laundry. The 3rd level serves as a loft, media room or kids bedroom with bathroom rough-in. For guests or extended family, a private in-law suite awaits on the lower level, complete with a full kitchen, bedroom, bathroom, and laundry facilities. No detail has been overlooked, from the 8-foot doors and custom trim work to the exquisite light fixtures and flawless tile flooring. Energy-efficient features include hydronic in-floor heating. And for those who relish the beach lifestyle, a walk-out basement patio and outdoor shower provide the perfect amenities for days spent by the water’s edge. Come, experience the unparalleled beauty and luxury of lakefront living at ‘Casa Grande’—the ultimate retreat on Lake Erie. (id:35868)
836 Edgemere Road
Fort Erie, Ontario
ATTENTION BUILDERS & INVESTORS – One of a kind opportunity to buy & continue to build your new dream bungalow steps away from the water on a 120 ft x 250 ft lot with city servicing. 2283 sq/ft of living space, complete with a 3-car garage. Featuring 3 spacious bedrooms and 2.5 bathrooms. All windows have been installed and home is being sold in as is condition. This home is perfect for families or retirees looking for a peaceful retreat with water access across the street. Room sizes are based on the proposed architectural plans. Current construction site, safety needs to be considered for showings. Contact us directly for an itemized list & more information regarding Architectural drawings & permits. (id:35868)
7864 Seabiscuit Drive
Niagara Falls, Ontario
Welcome to your dream home in the heart of the sought-after Beaver Valley Community! This immaculate residence exudes charm and elegance, boasting a prime location on a tranquil, family-friendly street while being just moments away from vibrant shops, acclaimed restaurants, premier schools, and major commuter highways. Nestled graciously in front of a picturesque pond, this BRAND NEW home invites you to experience the epitome of modern family living. This thoughtfully designed haven offers 4 bedrooms and 3.5 baths, ensuring ample space for all your lifestyle needs. Step inside and be greeted by a grand double door front entrance, complemented by a charming covered porch, setting the tone for the sophisticated interiors that await. The main floor effortlessly blends style and functionality, featuring a bright and airy gourmet chef’s kitchen complete with granite countertops, a spacious island, dinette area, and top-of-the-line stainless steel appliances. Additionally, the side door entrance to the basement provides an opportunity for a future rental unit, with a fully finished basement featuring a 3-piece bathroom and 1 bedroom. Practical amenities abound, including a double car garage with inside entry. With too many features to list, this remarkable residence truly must be seen to be fully appreciated. Don’t miss the opportunity to make this your forever home – schedule your viewing today! (id:35868)
300 Fourth Avenue Unit# 201
St. Catharines, Ontario
Brand new executive two-bedroom corner unit condo now available for lease. This expansive living space boasts a generously sized kitchen equipped with top-of-the-line appliances, Quartz countertops, and abundant storage options. The primary bedroom includes a 3 pc en-suite bathroom complete with a luxurious walk-in glass shower. The second bedroom serves as an ideal space for guests or a home office arrangement, accompanied by a second 4pc bath. Throughout the unit, discover high-quality finishes and contemporary fixtures for a sleek aesthetic. Additionally, enjoy the convenience of an insuite laundry. Exclusive access to building amenities, such as a fitness room & roof top patio/party room (shared with twin building G) and secure entry and parking, further enhance the luxury living experience. Situated in a prime location at the heart of the city, with proximity to shopping, dining, and major highway access, across from the new hospital, this condo offers unparalleled convenience and sophistication. (id:35868)
26 Wellington Street Unit# 103
St. Catharines, Ontario
Welcome to this Beautiful Modern Boutique Wellington Condo Residences located in the heart of downtown St. Catharine’s. This is a 4 Storey, 28 Unit Building Located within walking distance to Montebello Park, Market Square, Library, Shopping, Restaurants, nightlife and so much more. This Gorgeous Spacious 2 bedroom, 2 bath condo is located on the ground floor. Enjoy a Primary Bedroom with a large Walk In closet and 5 pc ensuite with double sinks. An Open Concept layout features a Kitchen with Quartz Countertops, tainless Steel Appliances and walkout to your patio where you can enjoy your morning coffee. Convenient in suite laundry room and the building amenities include a main floor reception area, 2nd floor loft/lounge area, 3rd floor Exercise room, 4th floor meeting/lounge room, 1 storage locker and 1 outdoor open parking space are included. Additional Parking spaces can be rented for $75 per month next door. If you are you looking for a low maintenance lifestyle will this is it. Perfect for downsizing, first time homeowners or investment. VACANT AND READY FOR IMMEDIATE OCCUPANCY. (id:35868)
41 Woodelm Drive
St. Catharines, Ontario
Step into luxury with this tastefully renovated brick bungalow that exudes charm and elegance from the moment you arrive. Offering a seamless blend of modern updates and classic appeal, this home is sure to impress even the most discerning buyers. Boasting 3 bedrooms on the main floor and an additional bedroom in the lower level, along with 2 beautifully appointed bathrooms, there’s plenty of space for the whole family to spread out and enjoy. The separate entrance to the lower level makes it ideal for an in-law suite or additional rental income unit, providing endless possibilities for versatility and convenience. Situated in the sought-after north end of St. Catharines, this home offers easy access to great schools, beautiful parks, convenient transit options, and major highways including the QEW and Welland Canal. Whether you’re commuting to work or exploring all that the area has to offer, you’ll love the convenience of this prime location. Don’t miss out on the opportunity to make this house your home. Schedule your private showing today and discover why 41 Woodelm Dr is the perfect place to call home. But hurry – homes like this don’t stay on the market for long! (id:35868)
198 Province Street N
Hamilton, Ontario
This home needs a little bit of love! Located in a great family neighbourhood with a deep lot there is opportunity to add lots of value here! Great for investors or handy first time buyers. The roof was redone in 2021. This property is being sold as is. (id:35868)
115 Adelaide Street
Port Colborne, Ontario
Immediate Possession is available for this 1,300 Sq.Ft 3-bedroom, 1.5-bathroom home in Port Colborne west. You’ll love the nice covered porch at this charming home’s front entrance. The main entry hallway opens to a spacious living room complete with a gas fireplace and a spacious, separate dining room. The eat-in kitchen features granite counters and sliding doors to a large, covered deck overlooking the backyard. The main floor also provides the convenience of a laundry room & 2 piece bath. The 3 bedrooms and primary bathroom fill the second level. Venture downstairs to the full unfinished basement, where you’ll find a workbench and ample storage space for all your hobbies. Outside, the 40′ x 132′ lot is nicely landscaped, complete with a tranquil pond. The backyard offers privacy and a perfect spot for gardening & relaxing. Completing this property is the 1.5-car garage with another workshop area—a dream for your DIY projects. This location is just around the corner from HH Knoll Park on Lake Erie with its playground and marina. Plus, West Street along the Welland Canal and the downtown core, is only a few blocks away, making it easy to frequent local shops, cafes, and community events. (id:35868)
267 Dufferin Street
Fort Erie, Ontario
Character and charm meet modern style in this two storey red brick home in Fort Erie’s historic north end. The main floor features original hardwood and trim. The kitchen and both bathrooms, including the upstairs ensuite with his and hers sinks, have been recently renovated and modernized. Newer windows, shingles, and furnace. Double wide paved driveway easily accommodates six or more vehicles in addition to the two-car detached garage. A separate rear entrance leads down to the tall, dry basement with cold cellar, which awaits your finishing touches. Sit out on the large covered front porch to enjoy your morning coffee. Fully fenced backyard would be ideal for children and pets. This spacious four-bedroom home is on a quiet street close to amenities and would be perfect for any growing family. (id:35868)
6911 Hagar Avenue
Niagara Falls, Ontario
Welcome to 6911 Hagar Avenue located in a sought after area of Niagara Falls. You will find this meticulously maintained bi -level finished on both levels including a 2 bedroom inlaw apartment in the lower level with its own private entrance. It’s brand new never lived in!! Up we have 3 bedrooms, eat-in kitchen & spacious living/ dining area plus a 4 piece bath. The electrical has been updated to 200 amp, new furnace, owned hot water tank & central air. Smart locks and self locking features on all entrances, newer windows throughout, newer roof shingles (10ish years) & much more. Don’t Miss This One!!! (id:35868)
52 Ghent Street
St. Catharines, Ontario
Fully Renovated North-End Stunner! Welcome to 52 Ghent St., located in desirable North- End of St. Catharines. Move in ready, and renovated top to bottom by Grand Terra Developments with in-law suite. This home features new rear and 2nd Storey addition with full interior and exterior renovations. This 4 Bedroom 4 Bathroom home features open concept main floor living with all Quarts Counters, Under-Mount Sink, New Flooring, Powder Room, Main Floor Laundry, Primary Bedroom and Ensuite with heated floors, private outdoor living with newer fence. On the Second Level features two bedrooms with updated flooring, and a 4pc bathroom with quality finishes. Lower level features additional living space with bedroom, kitchenette, storage space and 3pc bathroom. Detached double garage and large asphalt driveway complete this stunning property. Located near Fairview Mall, Easy Highway Access, Convenient Proximity to Shopping, Schools, Parks, Kiwanis Aquatics Centre, Short Drive to Sunset Beach and All Amenities. This Property is a must see, there’s nothing left to do but move in and enjoy! (id:35868)
227 Lakeshore Road
St. Catharines, Ontario
Nestled in the serene beauty of St. Catharines, this charming residence offers a perfect blend of comfort and convenience. Step into a world of modern elegance, where every detail has been thoughtfully curated to create an inviting sanctuary you’ll be proud to call home. As you enter, you’re greeted by a warm ambiance and tasteful decor that sets the tone for what lies ahead. The heart of this home is its well-appointed kitchen, boasting a suite of modern appliances including a fridge, stove, dishwasher, and microwave. Whether you’re preparing a gourmet meal or enjoying a quick snack, this kitchen is sure to inspire your inner chef. The living spaces are equally impressive, with newly installed floors (2024) adding a touch of contemporary flair to the interior. Relax and unwind in the cozy living room, or step outside to the beautifully landscaped backyard, where you can soak in the tranquility of your surroundings or entertain guests in style. This home is not just about aesthetics; it’s also equipped with practical upgrades designed to enhance your everyday life. Stay comfortable year-round with a hot water system installed in 2018, along with central air conditioning upgraded in 2015, complete with a 10-year warranty. The roof, replaced in July 2013 with a lifetime warranty, provides added peace of mind against the elements. With 3 bedrooms and 1 bathroom upstairs, as well as an additional bathroom and laundry facilities downstairs, this home offers ample space for the whole family. Foundation repairs completed in 2012 ensure structural integrity, while upgraded windows and doors (2016) enhance security and energy efficiency. Outside, the option to include a hot tub(2017), offers the perfect retreat for relaxation. Don’t miss your chance to experience the epitome of lakeside living in St. Catharines. Schedule your viewing today and discover the endless possibilities awaiting you at 227 Lakeshore. Welcome home. (id:35868)
6708 Sam Iorfida Drive
Niagara Falls, Ontario
What curb appeal! The portico over the porch is so impressive as is this beautiful 4 bedroom, 2.5 bath open concept 2-Storey home.The soaring ceilings in the foyer and skylight window bathes the entry in sunlight. Just past the foyer, the Great Room has 9′ ceilings, hardwood floors, an abundance of big, bright windows, a cosy gas fireplace and is ideal for entertaining. It is open to a well appointed chef’s kitchen with lots of counterspace and cabinetry. It overlooks the dining area with a view to the fenced backyard thru the patio doors. There is a spacious laundry room/mud room with a sink, a double closet, shelving for easy storage and a convenient entry from the garage too. A lovely staircase with wrought iron spindles and oak hand rails, leads to a truly exceptional family room. This room features a coffered ceiling, new laminate floors (2024), a show-stopping ‘window wall’ and a delightful overlook to the foyer with wrought iron rails. This room can be anything you like-a playroom, teenage retreat, office, studio or family space.there are 4 large bdrms on this level including a spacious Primary Bedroom with an ensuite bath, walk-in closet and new laminate flooring (2024) The basement is ready to be finished and has a walk-up door to the yard. This list of extras is long-C/A, fully fenced yard, 2 car garage , patio, upscale Zebra window blinds, soft, neutral decor, +++. This home is move-in ready and a quick closing is possible. Don’t miss it! (id:35868)
379 Scott Street Unit# 303
St. Catharines, Ontario
The largest 1-bedroom unit in the building is available at Walker’s Creek. Perfectly situated in a prime location. Unit is immaculate and in superb condition. Beautiful covered balcony condo backing onto the creek side of the building with tons of privacy. Low condo fees (water included) and many beautiful upgrades. 1,140 sq ft of living space, plus an underground, heated parking spot and storage locker. Plenty of kitchen cabinet space including a separate eat-in island and dining room. Large walk-in laundry room with sink and extra storage space. Original design was a two bed unit which can be easily converted back. Carpet free with tile and laminate flooring throughout. Massive primary bedroom with a huge walk-in closet and 3-piece ensuite bathroom. The natural light is stunning in this unit. Building amenities include a beautiful outdoor BBQ area with gazebo, great for summer nights, party room with full kitchen, reading/games room and workshop in the heated parking garage. Walking distance to Sobeys, Shoppers Drug Mart, Tim Horton’s and so much more. Just minutes to Wine Country and great access to the QEW. Don’t miss out on this chance to live in the Walker’s Creek Community. (id:35868)
5991 Andrea Drive
Niagara Falls, Ontario
Welcome to 5991 Andrea Drive PRIME NIAGARA FALLS LOCATION close to parks, Costco, Walmart, grocery and all amenities. 5 min drive to QEW Toronto & Fort Erie and close by USA boarder.No rear neighbours, dead end street, short walk to west lane secondary school! K.S Durdan public school and Loretto catholic just around the corner also! This 4 level backsplit features 3 bedrooms – primary with ensuite with separate soaker tub ,separate shower, and makeup vanity. functional open concept floor plan, bright lower level family room with natural gas fireplace with many updates done here over the years…. Enjoy summer in your very own pool and enjoy relaxing by the fire in the summer evenings…. This is the one you’ve been waiting for! (id:35868)
474 Lakeshore Road
Fort Erie, Ontario
Welcome to 474 Lakeshore Rd, a unique waterfront property offering an unparalleled lifestyle with profitable income potential. This exquisite 1.2-acre estate features a fully renovated turnkey 3-bedroom, 3-bath main house, showcasing an open-concept living, dining, and kitchen area with direct, uninterrupted views of the lake. Elegance and modern luxury are embedded in every detail of the main residence, from the sleek finishes to the expansive windows that frame the serene waterfront. Additionally, the property includes three rental units—a charming 2-bedroom, 1-bath two-story home and a duplex, each with a 1-bedroom, 1-bath unit. These well-appointed rentals present a significant income opportunity, each offering privacy and comfort. Situated close to downtown, this property marries tranquillity with convenience, as all urban amenities are just a short drive away. Whether you’re looking for a family home with supplemental income or an investment with exceptional returns, 474 Lakeshore Rd offers both in a spectacular setting. Experience the best of waterfront living with a smart financial future secured by this impressive property. (id:35868)
474 Lakeshore Road
Fort Erie, Ontario
Welcome to 474 Lakeshore Rd, a unique waterfront property offering an unparalleled lifestyle with profitable income potential. This exquisite 1.2-acre estate features a fully renovated turnkey 3-bedroom, 3-bath main house, showcasing an open-concept living, dining, and kitchen area with direct, uninterrupted views of the lake. Elegance and modern luxury are embedded in every detail of the main residence, from the sleek finishes to the expansive windows that frame the serene waterfront. Additionally, the property includes three rental units—a charming 2-bedroom, 1-bath two-story home and a duplex, each with a 1-bedroom, 1-bath unit. These well-appointed rentals present a significant income opportunity, each offering privacy and comfort. Situated close to downtown, this property marries tranquillity with convenience, as all urban amenities are just a short drive away. Whether you’re looking for a family home with supplemental income or an investment with exceptional returns, 474 Lakeshore Rd offers both in a spectacular setting. Experience the best of waterfront living with a smart financial future secured by this impressive property. (id:35868)
62 Bergenstein Crescent
Fonthill, Ontario
Here’s how your fantasy becomes reality at 62 Bergenstien Crescent in desirable Fonthill! This nearly-finished luxury bungalow boasts over 3000sq ft and is waiting for you to customize your finishes, colours, and upgrades. Featuring 10ft ceilings, large windows, and an open-concept layout that provides an airy living space for your family. The main offers an expansive Great room with a fireplace and open concept layout to the kitchen and dining area. The primary with 2 walk-in closets and full ensuite bathroom. Off the kitchen is a walk-in pantry, and down the hall a 2pc powder room and office. Main floor laundry and mudroom with garage access round off the main level. Upstairs is a private loft with a walk-in closet and 4-pc bath. The bright, open basement with walk-out to a private backyard, large rec room with wet bar, 2 additional bedrooms, full 3pc bath, exercise room, storage, and another laundry room. Situated on a pie-shaped lot and close to plenty of shops, amenities, seasonal farmers markets, golf courses, and wineries. With no rear neighbours, double car garage, and space to spare, this home is not to be missed! (id:35868)
820 Miriam Crescent
Burlington, Ontario
Welcome to your new home nestled in the heart of Burlington! This beautiful property is move in ready and meticulously maintained. Prepare to be impressed by this 3 bedroom, 2 full bath home Your updated kitchen has granite countertops and lots of cupboards including a pantry. The kitchen flows into your living and dining rooms for formal entertaining. Easy access to your private backyard with concrete patio for perfect entertaining and relaxing. Mature cedar trees add additional privacy. Enjoy your large family room with a book or watch the game in front of your cozy fireplace. Additional lower level includes separate laundry room, with large closets for additional storage. On this level you will also find the perfect games room, office, or man cave. Walking distance to downtown and Spencer Smith Park. Fully paved path to the waterfront, great for walking or cycling. Short walk to Mapleview Mall. Minutes to the GO Station, QEW & 407! Whether you’re a growing family or looking to downsize, this home offers the versatility and functionality to accommodate your lifestyle. Don’t miss out on this rare opportunity to own a move-in ready home in one of Burlington’s most desirable neighborhoods. (id:35868)
118 West Street Unit# 705
Port Colborne, Ontario
Get ready to make your move on June 28, 2024 to this SouthPort Condo. Perched at the mouth of the Welland Canal at Lake Erie, this condo promises not just a home, but a lifestyle brimming with ease and adventure. With its prime location, this impeccably designed building offers more than just a place to live—it’s a gateway to unforgettable experiences. Inside unit 705, the ‘Voyage’ floor plan unfolds across 1,114 sq ft of open-concept space, featuring a kitchen and living room adorned with 9’ ceilings and an inviting electric fireplace. Step out onto the expansive corner balcony and drink in the breathtaking views of Port Colborne, with vistas stretching along West Street & the iconic Clarence Street bridge. Two bedrooms, 2 bathrooms (including an ensuite), a walk-in closet, in-suite laundry, ensures comfort and convenience at every turn. Every detail has been carefully considered, from the professional interior design to the thoughtfully selected features & upgrades. Revel in the elegance of quartz kitchen counters, floor-to-ceiling cabinets, a sleek subway tile backsplash, under-cabinet lighting, stainless steel appliances, vinyl plank flooring, motorized roller shades, pot lights, & porcelain tiles. Included with the unit are a storage locker and an exclusive parking space. Outside your doorstep, discover the vibrant charm of Port Colborne’s historic West Street cafés, boutique shops, and scenic canal-side promenade. For outdoor enthusiasts, Sugarloaf Marina, HH Knoll Park, sandy beaches, and golf courses are just moments away. Conveniently located, this haven is only a short drive from Niagara Falls, St. Catharines, and the Peace Bridge at Buffalo, with Oakville and the GTA within easy reach in just over an hour. (id:35868)
660 Lakeside Road
Fort Erie, Ontario
FOR LEASE: This lovely 3 bedroom sprawling ranch style bungalow is nestled in the heart of sought after Crescent Park. 1,700 square feet all on one floor. Gorgeous galley style kitchen with Maple cabinets. Formal sunken living room, formal large dining room, 3 bedrooms, updated 4 piece bath, large family room with sliding patio doors to the rear deck and backyard. Laundry room, full double car attached garage with auto door opener and remote(s). Updated Central A/C 2023. new gas hot water tank 2024 (owned), radiant gas hot water heating, paved driveway. This lovely home is only 6 doors down from St. Philomena School, short walk to Ferndale Park and a 10-15 minute walk to the twin rinks and Lake Erie beaches. Available 15/June/2024. Please note: Showing are anytime between 3:00PM – 7:00PM, Monday through Saturday. ONLY FIRST MONTHS RENT REQUIRED. (id:35868)
901 Dominion Road
Fort Erie, Ontario
Welcome to this remarkable custom bungalow, where inspiration meets comfort. As you step inside, you’ll be greeted by a spacious living room adorned with vaulted ceilings and gleaming hardwood flooring. The open-concept kitchen boasts a large breakfast bar, perfect for morning gatherings, and seamlessly flows into the dining area. Through the sliding patio doors, discover a tranquil backyard deck overlooking the serene Friendship Trail—a perfect retreat for relaxation or entertaining guests. The master bedroom offers a luxurious retreat with its own 4-piece ensuite featuring a tub and separate shower, along with a convenient walk-in closet. No need to lug laundry up and down stairs, as the main floor includes a dedicated laundry area for added convenience. Descend into the fully finished basement, where additional family space awaits. Here, you’ll find a cozy recreation room, an extra bedroom, and another bathroom—ideal for accommodating guests or creating a private sanctuary. With an attached two-car garage, parking is a breeze, ensuring both convenience and security. Beyond the comforts of home, this property boasts an enviable location just minutes from Sandy Waverly Beach, the picturesque Friendship Trail, and the iconic Peace Bridge, providing easy access to both leisure and travel. Plus, with the upcoming installation of new windows in May 2024 and a freshly installed fence, this home is primed to offer both timeless charm and modern amenities. Don’t miss out on the opportunity to make this exceptional bungalow your own. Schedule a showing today and discover the epitome of comfortable living in a setting that truly inspires. (id:35868)
614 Buffalo Road
Fort Erie, Ontario
Breathtaking 3+1 bungalow with 3 full baths is close to Crescent Beach in Crescent Park. Noteworthy features include: double car garage, finished basement and tons of curb appeal, situated on a 60 x 121 ft lot. The freshly painted main floor features an open concept living space with California shutters, hardwood and tile flooring throughout. Large kitchen with eat-in island, cherry cabinets, granite countertops and undermounted lighting. Stainless steel appliances with gas range and double wall ovens. Spacious primary bedroom with 3-pc ensuite plus a second 4-pc bath with two more spacious bedrooms. Open concept living and dining area. Finished basement with large rec room and bar space with gas fireplace, 4th large bedroom and 3-pc bath. Fully fenced and landscaped backyard with newer exposed aggregate (2021) with covered patio, shed (2020) and upgraded stone half-wall around the home (2021). Includes gutter guards, central vac, sump pump, owned HWT and cold cellar. (id:35868)
25 Kenmir Avenue
St. Davids, Ontario
This custom-built residence stands apart from any other in the prestigious St. Davids, offering breathtaking views of Toronto from your wrap-around porch. Spanning 3,346 square feet of finished living space, this home features floor-to-ceiling windows that flood the space with natural light, complementing the 10-foot ceilings and with a curtain wall offering a seamless connection to the outdoors. The thoughtfully designed layout includes 3 bedrooms, each featuring custom-built closets and 4 bathrooms. The Chef’s kitchen is a culinary masterpiece featuring Italian-imported cabinetry, high-end appliances, and a stunning waterfall countertop island. The open riser staircase, crafted with hot rolled steel, adds a touch of contemporary elegance. The master is a retreat with a custom-organized walk-in closet with built-in cabinetry, a spa-like 5-piece ensuite with heated flooring, a tiled glass shower, and a walkout to a 750-square-foot deck. The fully fenced pool-sized backyard that has been carefully landscaped ensures the utmost privacy. A fully finished concrete driveway with installed lighting, and the garage has been finished with epoxy flooring. Don’t miss the opportunity to make 25 Kenmir your sanctuary. (id:35868)
29 Fawell Avenue
St. Catharines, Ontario
Attractive brick 1.5 storey in desirable Grapeview area with charming architectural details and charisma. Upon entering the foyer you’ll find attractive grey tiled floors and geometric wallpaper that pair beautifully with the two-toned hardwood staircase. The kitchen is located at the rear of the home overlooking the yard with direct access to the deck. Light-toned cabinets offer abundant storage and smart configuration allows for a double-door pantry, feature glass corner cabinet, and multiple pots and pan drawers. A spacious dining room with a bay window and striking blue accent wall offers the ideal ambiance for formal dining or everyday meals. Open to the bright living room that overlooks the front yard and a wood-burning fireplace with a classic stone facade. The main level has two generous bedrooms located off the main hallway with easy access to the 4pc main bath. The second level has a large loft with a vaulted ceiling, window, and storage area ideal for a wardrobe. This bonus space is great for a hobbyist, kids playroom, or even a walkup suite. The lower level has plenty of potential! With direct access from the rear yard through its separate entrance there is potential to create a separate in-law suite. A laundry room provides easy-to-access plumbing and there are several windows. This home must be seen! (id:35868)
25 Overholt Street
St. Catharines, Ontario
Come check-out Overholt! Located in a mature, desirable neighborhood in the north end of St Catharines. Wide 62′ lot with gazebo, concrete patio and above ground pool to enjoy the summer weather. 3+2 beds, 1+1 baths. Open concept kitchen/dining/living room, great for family gatherings. Large island in kitchen with loads of counter space and cabinets. Take a couple of steps down to a spacious family room with gas burning fireplace. Access to large single car garage and backyard from this level. Additional side entrance to home is on this level which adds potential for an in-law suite. Quick access to QEW. All amenities nearby. Enjoy raising your family at 25 Overholt St. (id:35868)
46 Dudley Drive
Guelph, Ontario
As you approach this beautiful corner lot property with around 3,000 sq ft of total finished area, you’re greeted by a spacious foyer that sets the tone for the open and bright concept layout throughout the home. Step into the updated kitchen, boasting modern fixtures (updated in 2023), including matching backsplash and luxurious waterfall quartz countertops. The flush pot lights illuminate the space perfectly, creating a warm and inviting atmosphere. Upstairs, retreat to the main bedroom featuring a convenient walk-in closet, ensuring ample storage space. With a total of 4 bedrooms, a den, and 4 washrooms, there’s plenty of room for the whole family and guests. The cozy finished basement, complete with a fireplace for those chilly evenings, offers endless possibilities, whether you envision a secondary kitchen for added convenience or desire to create an in-law suite or duplex for multi-generational living. Outside, the backyard oasis awaits with abundant sunlight, perfect for enjoying the gazebo and outdoor gatherings. Plus, being close to the mall, university, and grocery stores, you’ll have everything you need right at your fingertips in this blooming area of Guelph. With its ideal location, modern amenities, and potential for customization, this home embodies the essence of comfortable and convenient living in one of Guelph’s most sought-after neighborhoods. (id:35868)
62 Rolling Meadows Boulevard
Fonthill, Ontario
Welcome to this executive two-story home nestled in one of Fonthill’s most coveted neighborhoods. From the moment you arrive, its allure is unmistakable. Step into the grand foyer, where a graceful rounded staircase greets you. To your left, a versatile den transitions from a cozy sitting area to a productive office space. To the right, discover an adaptable office that could transform into a main floor bedroom. Journey through this exquisite home and be captivated by the elegant formal dining room, anchored by a stunning large window that bathes the room in natural light, creating an inviting atmosphere for gatherings. The centrally located kitchen offers seamless accessibility from both the dining room and the heart of the home, ensuring functionality and flow. With generous proportions, the eat-in kitchen boasts granite countertops, a stylish backsplash, a peninsula for gatherings, featuring windows, and garden doors revealing a tranquil backyard oasis with mature trees. Relax and unwind in the inviting living room, featuring a cozy gas fireplace and expansive windows with more views of the backyard. Completing the main floor is a thoughtfully updated 2-piece bathroom and a convenient laundry room leading to the double car garage, adding practicality. Ascend the staircase to discover three generously sized bedrooms and a well-appointed 4-piece bathroom. The fourth bedroom is the expansive primary retreat, flooded with sunlight and offering ample space for a private seating area. Pamper yourself in the luxurious 4-piece ensuite, providing a sanctuary for relaxation. The unspoiled basement presents a blank canvas, awaiting the personal touch of its new owner. Outside, the meticulously landscaped grounds create a picturesque backdrop, while the proximity to the park, tennis club, and scenic walking trails epitomizes the essence of an active family lifestyle. Experience the space and comfort this home embodies while embracing Fonthill living at its finest. (id:35868)
129 Sapphire Way
Thorold, Ontario
WELCOME TO ROLLING MEADOWS AREA OF THOROLD. This Newly built end-unit townhouse has so much too offer. The main floor greets you to a spacious front foyer leading you to an open concept modern Kitchen, Family room with a walk-out to a deck, inside entry from the garage and a 2 pc bath. Upstairs comes complete with three bedrooms and two full bathrooms. The primary bedroom boasts a 5 pc ensuite and a walk in closet. This home is carpet free and includes beautiful upgrades. The driveway can accomodate 2 cars and one parking spot inside the garage. Centrally located with close access to Highways 406 and the QEW, minutes to Brock University, shopping nearby at Pen Center and plenty of other amenities. (id:35868)
614 Clare Avenue
Welland, Ontario
MAIN FLOOR IN-LAW SUITE ! Welcome to 614 Clare Avenue, a stunning home nestled in the heart of Welland, Ontario. This expansive home offers an impressive layout with 4 bedrooms, 4 bathrooms, and an entire 1 bedroom 1 bathroom in-law suite with a separate entrance on the main level. Over 2500 square feet of meticulously crafted living space. The main floor provides a bright living room with a fireplace, enclosed in a stylish mantle installed in 2021, perfect for intimate gatherings or quiet evenings at home and flows into the dining room and kitchen. The kitchen offers elegant granite countertops that offer plenty of counter space and functionality for culinary delights. Recently upgraded appliances and fixtures add a touch of modernity to the space, while the wooden cabinetry exudes timeless charm. Upstairs the primary bedroom offers ample space with a large walk-in closet and features a newly added ensuite bathroom, a luxurious addition in 2020, providing a private sanctuary. The upper level also provides 2 other bedrooms and a 4pc bath. Recent upgrades extend beyond the kitchen and bathroom, with engineered hardwood flooring gracing select areas of the home, including the in-law suite and two upstairs bedrooms. Throughout the residence, fresh paint accents the walls, creating a bright and inviting atmosphere that’s sure to impress. An electric car charger adds modern convenience, catering to eco-conscious lifestyles. There are 2 furnaces and 2 A/C’s, including a recent replacement of the upstairs units in 2022, this home offers efficient heating and cooling year-round. Nestled in a sought-after neighbourhood, 614 Clare Avenue epitomizes modern living with its blend of style, functionality, and comfort with a beautiful back yard and detached garage. Don’t miss the opportunity to make this your dream home. Schedule a viewing today and experience the best of Welland living. (id:35868)
127 Scott Street
St. Catharines, Ontario
GREAT OPPORTUNITY IN DESIRABLE NORTH END ST. CATHARINES!! Lovely 2-storey end-unit townhome, with attached garage & finished basement. Excellent location offering quick access to QEW, transit, shopping & dining (Fairview mall, Costco, Starbucks) & just a short drive to the Lake, the beach & charming Port Dalhousie. This bright home features a nice living & dining area with hardwood flooring & fireplace. Sliding patio doors lead to backyard deck & a privately fenced-in yard. Modern kitchen with stainless steel appliances. This home offers 3 spacious bedrooms & 2 bathrooms. Large master with walk-in closet. The finished basement features a cozy family room, a laundry room & additional storage. Many nice features, including a gas line hookup for your BBQ, a NEST smart temperature control & a video intercom at front door! This unit is sure to impress! Book your showing today! (id:35868)
9105 White Oak Avenue
Niagara Falls, Ontario
Nestled in the quiet and charming neighborhood of Chippawa, this two-storey residence epitomizes modern comfort and tranquil suburban living. Formerly a builder’s model home, this property boasts over $120,000 in upgrades, showcasing premium craftsmanship and attention to detail throughout. Upon entering, you’ll be greeted by an inviting open-concept design that seamlessly integrates the kitchen and living area. The spacious layout is ideal for both everyday living and hosting gatherings, with a convenient walk-out to the backyard enhancing the indoor-outdoor flow. A standout feature of the main floor is the walk-through pantry, providing easy access from the kitchen to the elegant dining room. This thoughtful design element not only adds practicality but also enhances the overall aesthetic appeal of the space. Venture upstairs to discover four well-appointed bedrooms, each offering ample space and comfort for restful nights. The highlight of the upper level is undoubtedly the master suite, boasting a generous walk-in closet and a luxurious five-piece ensuite. Pamper yourself in the tranquility of this private retreat, complete with all the amenities needed for relaxation and rejuvenation. Convenience is key with the inclusion of bedroom-level laundry facilities, making daily chores a breeze. Outside, the professionally landscaped front and back yards create an inviting outdoor oasis, perfect for enjoying the beauty of nature or entertaining guests. Additional features include gates on both sides of the home, providing added security and privacy for you and your family. Whether you’re unwinding in the comfort of your own home or exploring the natural beauty of the surrounding area, this property offers the perfect blend of modern living and suburban charm! (id:35868)
9 Kent Street
Niagara-On-The-Lake, Ontario
Discover the epitome of luxurious living in this remarkable oversized 4-bedroom, 3-bathroom estate-style bungalow, nestled on a sprawling 90-foot wide lot in the highly sought-after and conveniently located historical enclave of Queenston. This bungalow features 2,285 sqft with 4 large bedrooms, 3 bathrooms, a double car garage, a gas fireplace, a rear-covered deck, and a large 62×168 lot surrounded by mature trees. As you step inside the home, be awe-inspired by the grandeur of the 13-foot ceilings at the foyer, 10-foot ceilings through the main floor, and vaulted ceilings in the great room. Luxury finishes are present throughout, which include custom cabinetry, hardwood flooring, a tiled glass shower, 8 ft doors, oversized black windows & much more. Still time to select certain finishes, please contact the listing agent for further information and details on the property. Occupancy date of August/September. (id:35868)
7 Circle Street
Niagara-On-The-Lake, Ontario
Nestled in the sought-after Old Town Niagara-on-the-Lake, this property offers a rare opportunity to embrace luxurious living. This bungalow features 2,285 sqft with 3 large bedrooms, 3 bathrooms, a double car garage, a gas fireplace, a rear-covered deck, and a large 62×168 lot surrounded by mature trees. As you step inside the home, be awe-inspired by the grandeur of the 13ft ceilings at the foyer, 10ft ceilings through the main floor, and vaulted ceilings in the great room. Luxury finishes are present throughout, which include custom cabinetry, hardwood flooring, a tiled glass shower, 8 ft doors, oversized black windows & much more. Still time to select certain finishes, please contact the listing agent for further information and details on the property. Occupancy date of August/September. (id:35868)
22 Vanier Court
St. Catharines, Ontario
Welcome to 22 Vanier Court, your cozy haven nestled in a family-friendly neighborhood. Situated at the end of a tranquil cul-de-sac, this charming abode is just moments away from the scenic delights of Port Dalhousie and the recreational offerings of Jaycee Park. Step inside to discover a delightful 3+1 bedroom dwelling awaiting your presence. The entryway seamlessly flows into a luminous open-concept living room and dining area, leading you further into a kitchen adorned with ample natural light and abundant storage space. Ascend a few steps to find the tranquil bedroom zone, featuring three snug bedrooms and a stunning 3-piece bathroom. Venture downstairs to uncover a capacious recreational room primed for entertainment. An adjoining room presents itself as a sizable bedroom, accompanied by a convenient 3-piece bathroom. Additionally, the laundry and storage area offer generous space, providing endless possibilities for organization. Outside, a vast pie-shaped backyard beckons, offering ample room for future endeavors such as an inground pool, deck, and shed—a perfect setting for hosting gatherings on balmy summer days. Come and check it out! (id:35868)

