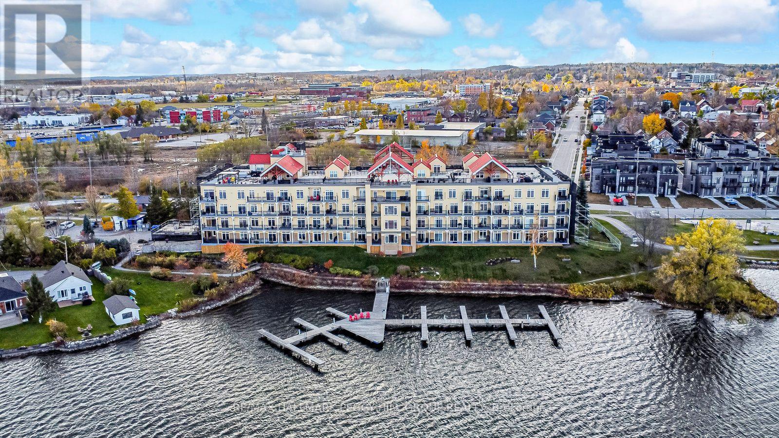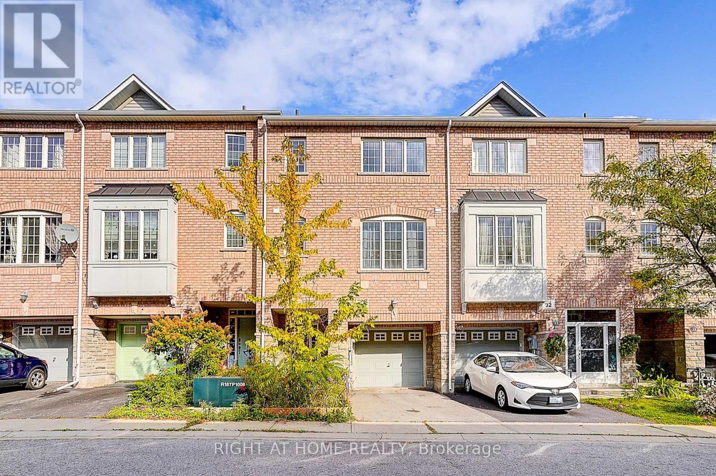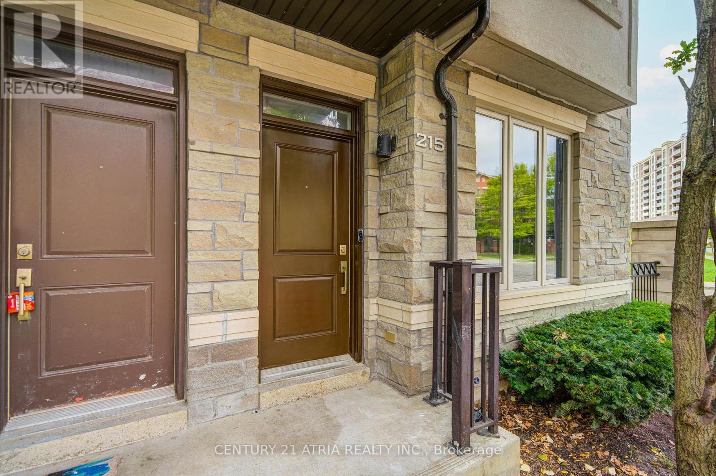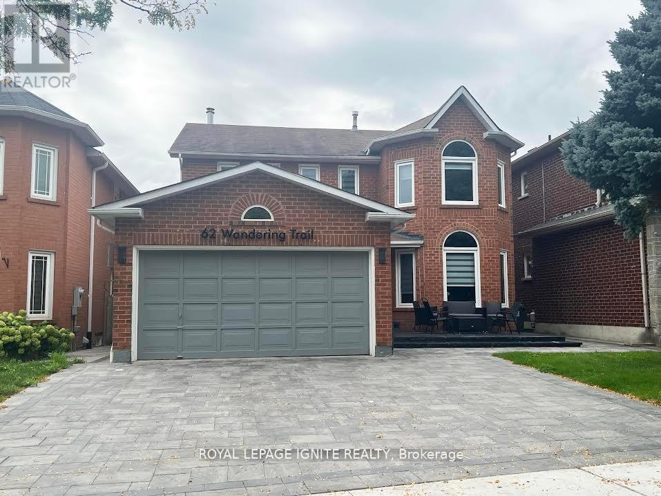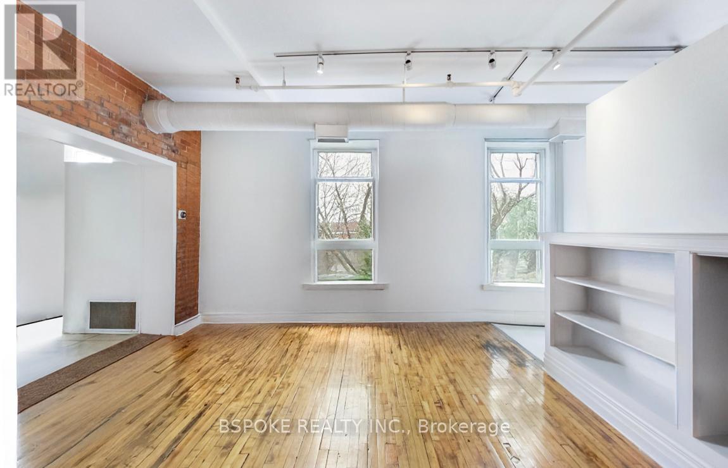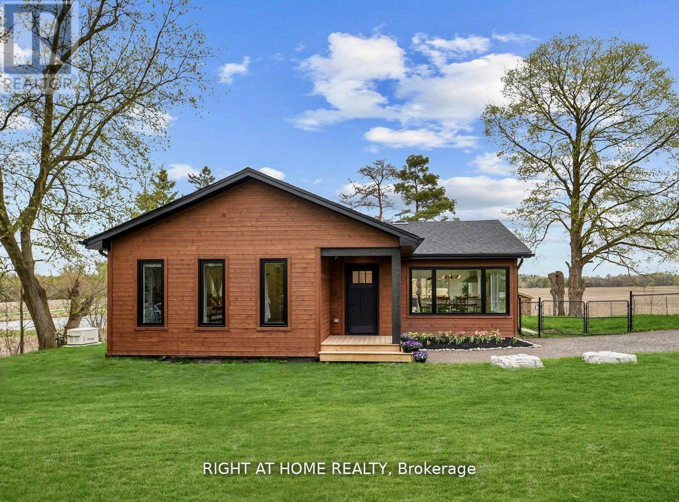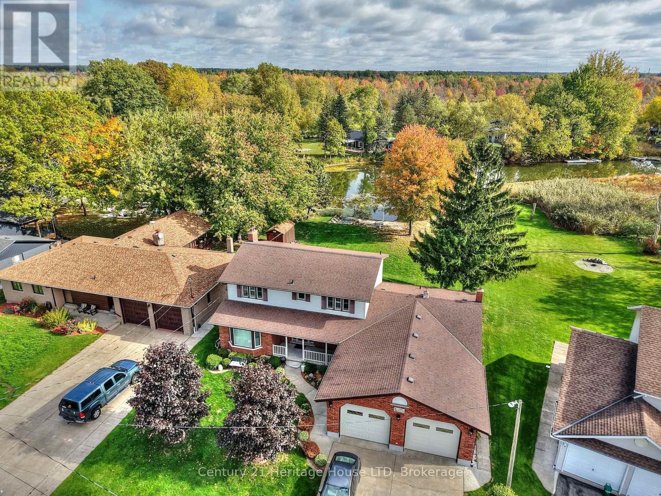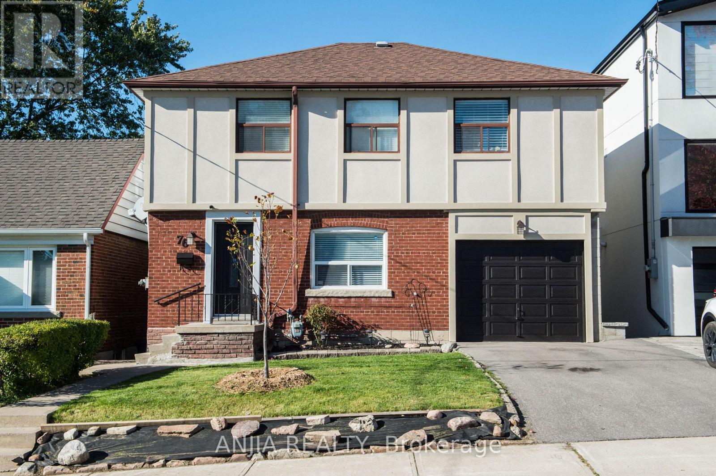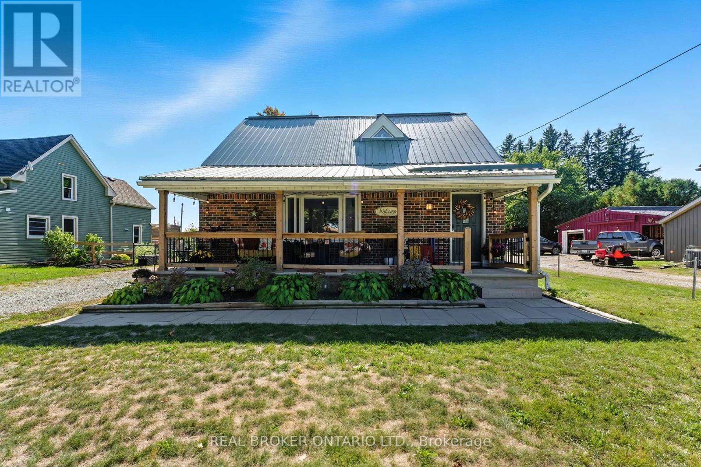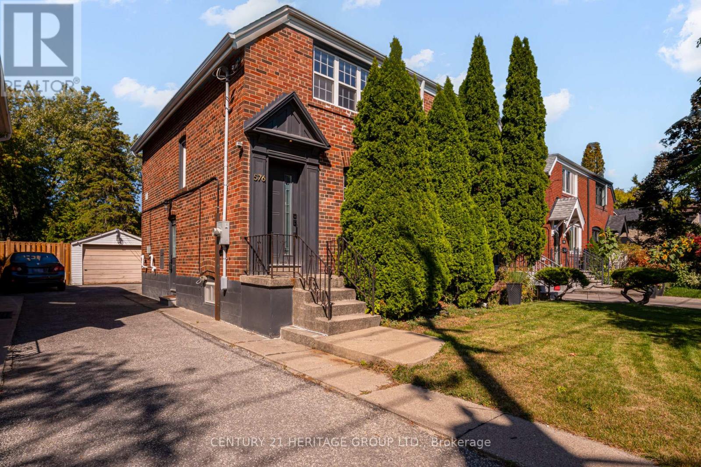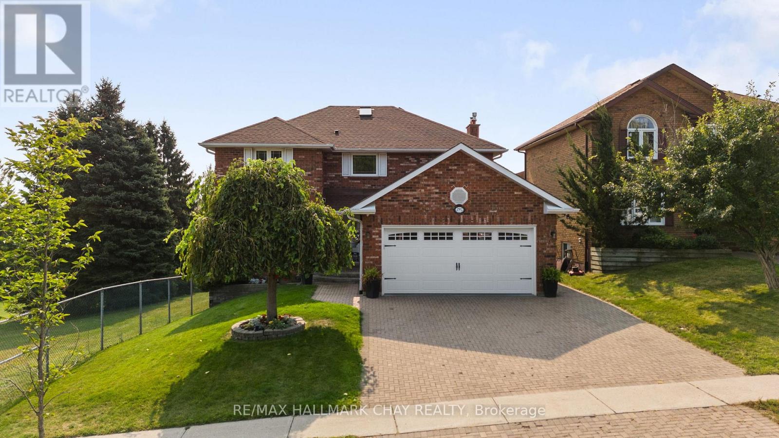401 – 140 Cedar Island Road
Orillia, Ontario
2,208 SQ FT PENTHOUSE WITH MASSIVE ROOFTOP TERRACE, PRIVATE BALCONY, 2 PARKING SPOTS, LAKE VIEWS & RARE PRIVATE DOCK SLIP! Heres your chance to own the crown jewel of Elgin Bay Club, a highly sought-after waterfront penthouse with over 2,200 sq ft of light-filled living space and jaw-dropping views of Lake Couchiching. This bright corner unit features an expansive private rooftop terrace with panoramic views of the lake and Orillia skyline, plus a balcony with a glass sliding walkout overlooking the marina, waterfront park, and downtown. Minutes to shops, dining, trails, parks, beaches, and a marina, this prime location is all about lifestyle. The kitchen offers white cabinets with some glass inserts, granite counters, a bold black/white tile backsplash, an updated built-in oven and cooktop, a large pantry and a breakfast nook. The expansive living and dining areas are anchored by a gas fireplace and feature dual furnace systems with separate heat controls. The generous primary bedroom includes a sitting area, a walk-in closet and a 4-piece ensuite with a glass shower, jacuzzi tub and massive vanity. A 4-piece main bath serves the second bedroom. Bonus second-level loft with a walkout offers added living space and flexible use. Newer vinyl flooring is featured throughout most areas, with in-suite laundry and ample storage adding everyday convenience. Two owned parking spaces, one underground and one outdoor, an exclusive storage locker, make daily living easy. Residents enjoy amenities including a party/meeting room, rooftop deck, community BBQ and visitor parking. Enjoy exclusive ownership of one of Elgin Bay Clubs rare private dock slips, as one of the few residences with this privilege, so you can pull up on your boat, store your kayak, and savour waterfront living! Fees include water, parking, building insurance and common elements. Opportunities like this are few and far between – make this rare waterfront penthouse your #HomeToStay before someone else does! (id:61215)
15 – 151 Silverwood Avenue
Richmond Hill, Ontario
Welcome To The Elegant Freehold Townhouse Nestled In The Desirable Neighbourhood Of Richmond Hill. Located Within Walking Distance Of Highly Ranked Public And Catholic Schools. This Home Offers A Perfect Blend Of Mordern Comfort, Functional Layout And A Convenient Location. With 9-Foot Ceilings On The Main And Second Floors. There Is One Bedroom On Ground Level Includes It’s Own Ensuite And Walk-Out Sliding Door To The Backyard Which Is Ideal For Guests, Or A Private Work-From-Home Space. The Second Floor Opens Into A Spacious Great Room With Brand New Laminate Flooring, Natural Light, A Cozy Fireplace And Access To Balcony. U-Shaped Large Kitchen Includes A Breakfast Area, Quartz Countertops And An Extra Pantry Storage. Three Generous Bedrooms And Two Full Bathrooms Located On The Third Floor. The Primary Bedroom Has Its Own 4-Piece Ensuite And A Huge Walk-In Closet. Laundry Is Located On The Third Floor In A Dedicated Closet For Ease And Privacy. Freshly New Paint For The Entire House, New Laminate Flooring For The Gound And Second Floor. Five Minutes Walk To Richmond High School, Quick Access To Transit, Steps To Shops, Groceries, Restaurants. Close To Mill Pond, Local Trails. (id:61215)
215 South Park Road
Markham, Ontario
Luxurious End Unit Townhouse in ThornhillMarkham Where offers exceptional options for all stages of life! 1st Time on Market by Original Owners! $$$ in Upgrades Fresh Paint (Doors & Windows), New Pot Lights & Smooth Ceilings, New Bsmt Vinyl Fl, 9 Ceilings on Main & 2nd Fl, Engineered Hardwood Thru-Out, Bright & Spacious W/lots Large Windows. Modern Eat-In Kitchen W/S/S Appls & Granite Counters. Primary Br W/4Pc Ensuite & Large Closet, 2nd Br W/W/I Closet & 4Pc Ensuite. Next To Huge Park W/Tennis, Basketball, Soccer Field, Splash Pad, Playgrounds & Dog Park Perfect For Families! Enjoy Full Condo Amenities: 24Hr Concierge, Indoor Pool, Sauna, Gym, Party Room, Billiards, Theatre & More! Prime Location! YRT/VIVA At Doorstep, Mins To Langstaff GO & RH Centre. Steps To Walmart, Loblaws, Home Depot, Best Buy, PetSmart, Top Restaurants & Plazas (Golden Plaza, Jubilee, Commerce Gate, Times Square). Easy Access To Hwy 407/404 & St. Robert HS, Many Prestigious Schools & Amenities In The Area. (id:61215)
3 – 17665 Leslie Street
Newmarket, Ontario
Opportunity Knocks! Commercial Condo With Many Permitted Uses In Excellent Location. Approx. 1526 Sq. Ft. Plenty Of Common Parking Spots, Close To Highway, Easy Bus Route Access. Perfect For End User Or Investor – Property Is Highly Rentable. Reasonable Carrying Costs. currently it is running as a breakfast and lunch. rent 2200/m plus TMI (This business is for sale on MLS too). lease agreement to 2029 plus 5 years option. (id:61215)
Basement – 62 Wandering Trail
Toronto, Ontario
A Rare Find In The Highly Sought-After Rouge Neighborhood! This Stunning, Sun-Filled Home Features An Open-Concept Design Perfect For Modern Living. Nestled In A Family-Friendly Community, You’re Just Minutes From Public Transit, Hwy 401, Top Schools, UofT, Centennial College, Malvern Town Centre, And Lush Parks. Impeccably Cared For, This Home Is A True Gem. Act Fast Opportunities Like This Don’t Last! One Parking Available! **EXTRAS** Fridge, Stove, Washer & Dryer. Tenant To Pay 40% Utilities & Tenant Insurance Prior To Commencement. (id:61215)
18 – 121 Prescott Avenue
Toronto, Ontario
If you’ve been holding out for the real deal a true hard loft with character, space, and just the right amount of patina this nearly 1,100 sq ft unit at 121 Prescott Ave #18 might be it. Housed in The Stockyard Lofts, a former 1890s leather factory turned post-and-beam conversion, this space doesn’t imitate authenticity, it is authentic. Original Douglas fir beams, exposed brick, and remnants of century-old hardwood floors set the tone when you walk in. Originally a 1+1, now a generous one-bedroom floor plan, the light pours through west-facing windows, catching the texture of heritage wood and warming the open-concept layout. The living area flows into a refreshingly un-condo kitchen: full-sized, functional, and built for people who cook. The bedroom offers a sense of separation and space, rare in loft living, while the updated 4-piece bath keeps things practical. The reasonable, all-inclusive maintenance fees are hard to beat, as well as a parking space, exclusive use of one locker, and neighbours who still nod hello. Tucked on a quiet, tree-lined street just blocks from the buzz of Corso Italia, the Stockyards, and the Junction, this is Toronto with texture not the kind flattened by glass towers and big box stores. If you’ve been not-so-patiently waiting for something with soul and space to make your own, it’s probably time to see it in person. (id:61215)
17083 Warden Avenue
Whitchurch-Stouffville, Ontario
Discover the perfect blend of country calm and modern convenience in this fully rebuilt 2023 home, set on picturesque Warden Ave with peaceful pond views and rolling fields as your backdrop. Just 10 minutes to the Newmarket GO Station and under an hour to Union, you’re minutes from Newmarket, Aurora, and Stouffville, top-rated York Region schools, and beautiful walking and cycling trails. Every detail has been thoughtfully upgraded new foundation with waterproofing, roof, windows, Maibec siding, and 200-amp electrical service. Inside, enjoy engineered hardwood upstairs, luxury vinyl plank downstairs, heated floors in the mudroom and spa-like primary ensuite. The primary bedroom also boasts a custom walk-in closet, fitted window coverings, and smart built-ins throughout. The bright, modern kitchen features a 36 gas range and quiet Bosch dishwasher. The lower level offers two generous living areas, a large laundry room with commercial-grade Maytag appliances, and abundant storage. All major systems are brand new, including septic, water treatment with UV and softener, furnace, propane tanks, and water heaterall owned. A 7.5KW Generac generator ensures youre never without power.Additional highlights include a fully finished bunky with power and internetideal for a home office or creative spaceand a tidy garden shed. This turn-key property offers the rare chance to move right in and enjoy peaceful country living without sacrificing convenience. (id:61215)
3466 River Trail
Fort Erie, Ontario
Discover the charm of creekside living in this spacious 4-bedroom, 4-bath, 2-storey home nestled along the scenic Black Creek. A welcoming covered front porch leads into a bright foyer with a curved staircase to the upper level. The main floor features gleaming hardwood floors, wood doors throughout, and stylish California shutters. The family room offers a cozy gas fireplace and sliding doors to the large rear deck perfect for relaxing or entertaining. Enjoy a formal living room and dining room for gatherings, and a bright eat-in kitchen with plenty of cabinetry and hard-surface counters. A main-floor laundry room and 2-piece bath add everyday convenience. Upstairs, the primary suite includes a 3-piece ensuite and walk-in closet. Three additional bedrooms each offer double closets and share a spacious 5-piece bath with double vanity. The finished lower level provides even more living space with a recreation room, 3-piece bath, workshop, and a second walk-out. Additional features include an updated roof, windows, furnace, and A/C; a concrete driveway; and an attached 4-car garage (double wide and double deep) with walk-out access and gas powered heater in the main garage. Outside, enjoy a shed by the creek and a private U-shaped dock/deck ideal for your morning coffee, evening chats, or docking your boat. This rare property offers the perfect blend of comfort, space, and creekfront tranquility! (id:61215)
76 Adair Road
Toronto, Ontario
Welcome to this beautifully maintained 4-bedroom family home, perfectly situated in a quiet and desirable East York neighborhood. This sun-filled residence features elegant hardwood flooring throughout the main and second floors, complemented by large windows that bring in abundant natural light. The functional layout includes a bright living and dining area with a walk-out to a large deck overlooking a lovely backyard, ideal for outdoor entertaining or gardening. The Finished walk-out basement offers an additional bedroom and a generous recreation area, providing ample space for family living or guest accommodation. Steps to public transit, school, park, restaurants, banks. (id:61215)
100 La Salette Road
Norfolk, Ontario
There is a certain magic in the countryside where mornings begin with golden light spilling across open fields and evenings slow down under skies painted in soft pinks and purples and at 100 La Salette Road, that magic is yours. Set on a 0.353-acre parcel, this home is the definition of charming. With its inviting presence and cozy interior, it feels less like a house and more like a storybook cottage waiting for its next chapter. Inside, natural light dances through the rooms, creating a space that feels both timeless and fresh perfect for quiet moments or gathering with the people you love most. From the moment you arrive, the inviting covered porch greets you with charm, perfect for morning coffees, rainy day reading, or simply watching the seasons change. It’s the kind of spot that feels like an embrace before you even step inside. Step out back and you find endless possibilities in the yard: a place for bonfires under the stars, gardens that flourish through the seasons, or simply a quiet chair and your morning coffee as the world slows down around you. Located in Norfolk County in the quaint village of La Salette, just minutes from Delhi you’ll be close to markets, craft pints at Ramblin’ Road, and the kind of countryside drives that make weekends unforgettable. Move in ready with all the upgrades necessary for effortless living including; updated furnace (2020), Central Air (2020), Kitchen (2022), Electrical Panel (2021), Water Softener (2022), Sump Pump (2022), Foundation Waterproofing Complete in (2022). This isn’t just a property. It’s a canvas for simple living, a place where memories are made, and where the beauty of slow living becomes part of your every day. (id:61215)
576 Broadway Avenue
Toronto, Ontario
Welcome To This Beautifully Updated Semi-Detached Gem In Historic Leaside Located In One of Toronto’s Most Coveted Neighbourhoods. Location Features: Within Top Rated Northlea Elementary & Middle School and Leaside High School Catchments. Steps To Serena Gundy Park, Sunnybrook Park, and the Don Valley Trails For Outdoor Parks & Greenspace. Minutes to Sunnybrook Health Sciences Centre and Other Essential Services. Easy Access To Transit With Steps To Future Laird LRT Station Shortening The Commute Time To Downtown. A Short Drive To The DVP, 404 & 401. Access To Smartcentres Leaside For Grocery & Restuarants. Home Features: Custom Kitchen, Open Concept Living Room, Hardwood Floors Throughout Ground and Second Floor, Smooth Ceilings With Pot Lights Throughout, Tremendous Outdoor Space Offering Both A Deck And Garden Sitting Area, Upgraded 200 Amp Service With EV Charging, Finished Basement With Separate Entrance, Offering Flexibility As A Guest Suite, Recreation Space, Work Space or Potential Rental. Deep 125 Feet Lot Offers Great Opportunity For Future Expansion. 576 Broadway Avenue Offers Move-In-Ready Comfort Today With Room To Grow Tomorrow. Whether You’re A Young Family Looking For Top-Tier Schools, A Professional Seeking Urban Convenience, or An Investor Eyeing Future Expansion, This Home Delivers Unmatched Lifestyle And Location Advantages In One of Toronto’s Most Established Neighbourhoods. Book Your Showing Today! (id:61215)
292 Leacock Drive
Barrie, Ontario
Welcome Home!!! This 4 + 1 Bedroom Gregor Built all brick 2 storey, located next to the park is incredible! Over 2450 sq ft plus full fnishedwalkout basement with 1 bedroom in-law apartment and separate entrance. You still have a separate recroom with freplace in walkoutbasement for your enjoyment. Not to mention the walkout to your awesome inground pool, cabana, mature trees and much more! Almost allhardwood on main foor. Large eat-in kitchen with walkout to deck overlooking the spectacular backyard. Separate living room and dining room,as well as main foor family room with freplace. Main foor laundry with inside entry from garage. . Upstairs features 4 great bedrooms.Awesome primary with beautiful views, not to mention the updated 3 piece ensuite with heated foors. All furniture in Apartment Except Bed &Stand INCLUDED; Lower level Patio table & chairs INCLUDED; Kitchen table & four chairs (not stools) included, 2 Desks in Ofce (not stenochairs) included. New Carpets(stairs & upstair 2 bedrooms) 2017, Hardwood Flooring in Ofce 2017, 16’x32′ Mountain Lake Inground Pool withautomated system, Robotic Cleaner & Waterfall, Aluminum Pergola on deck 2018,New Central Vac Accessories 2018, Pump House 2019,Medallion Gate 2019, New Roof 2019, New Garage Door & Opener 2021, New Furnace & A/C 2021, Renovated Laundry (new stackable W/D) & 2pc Bathroom 2022, New Deck 2024, Extended Back Shed 2024, 200 Amp Service 2024, New heater & cell (pool) 2024, New Microwave 2025.Great commuter location! +++ (id:61215)

