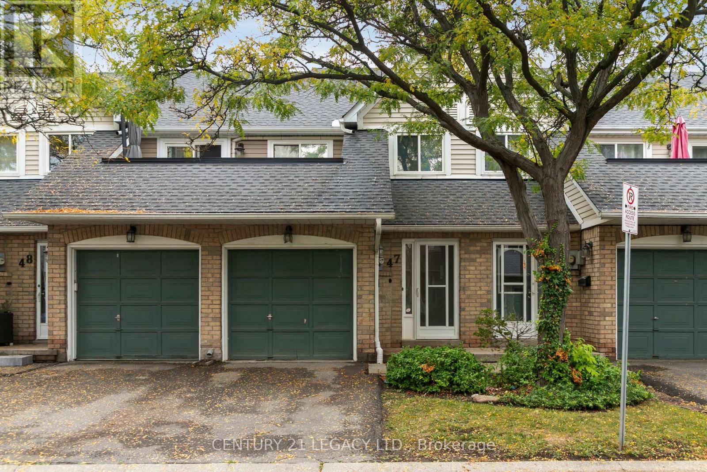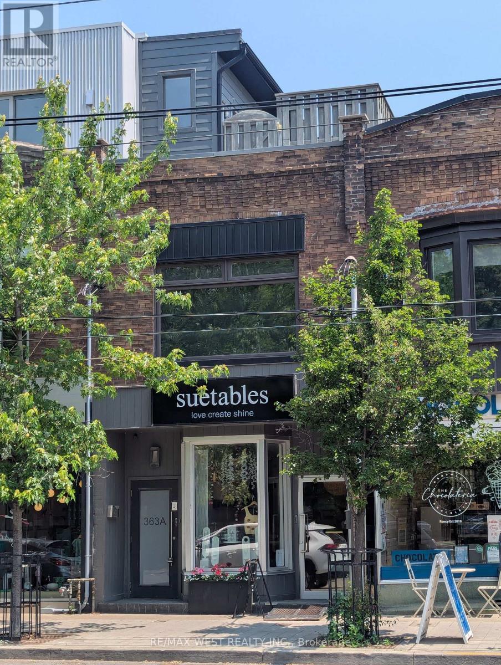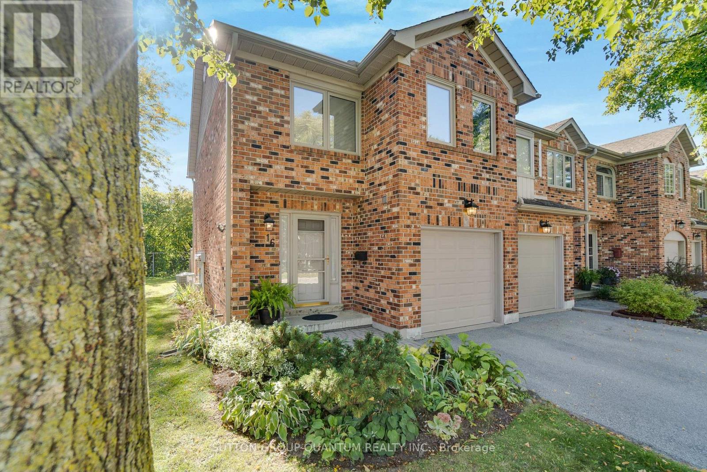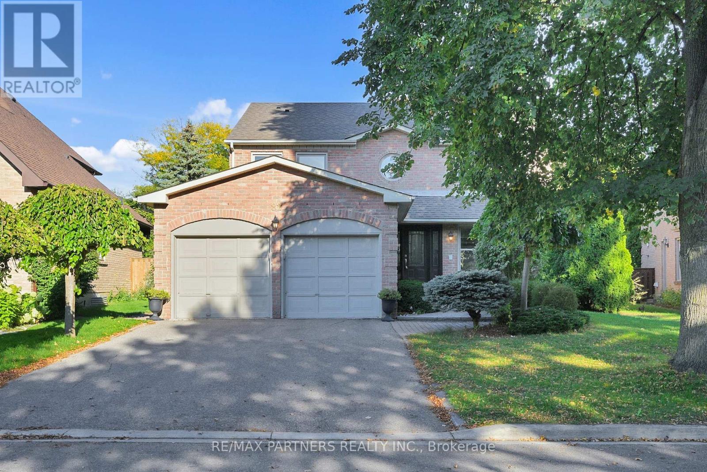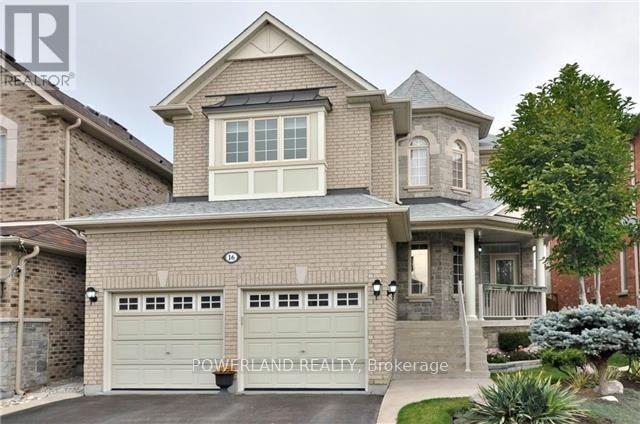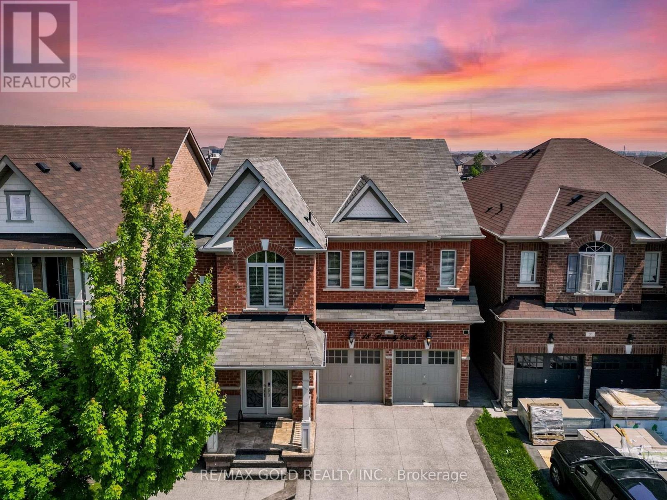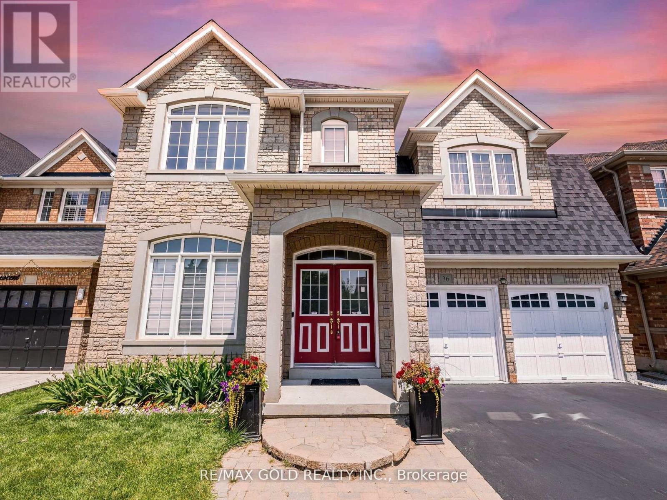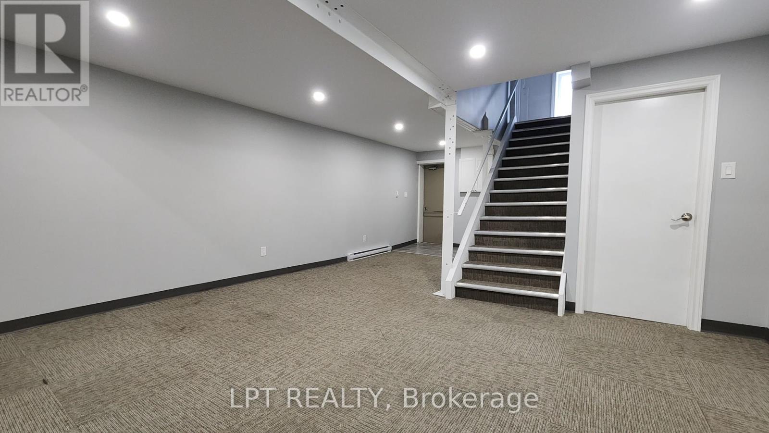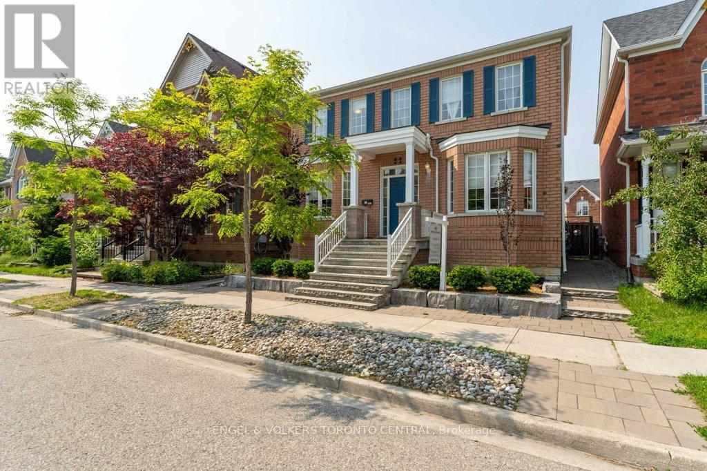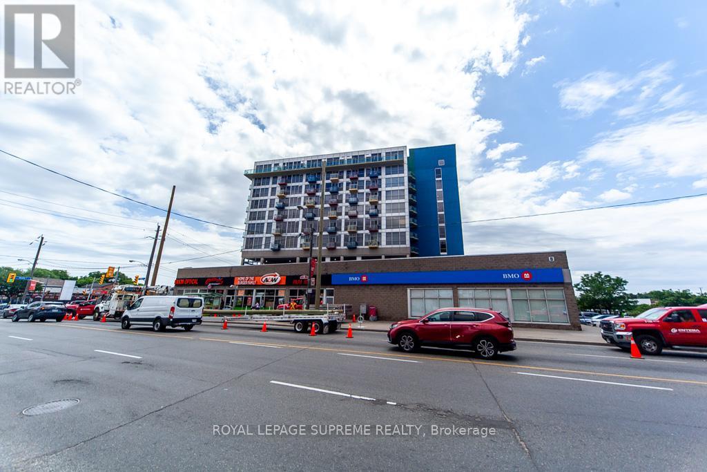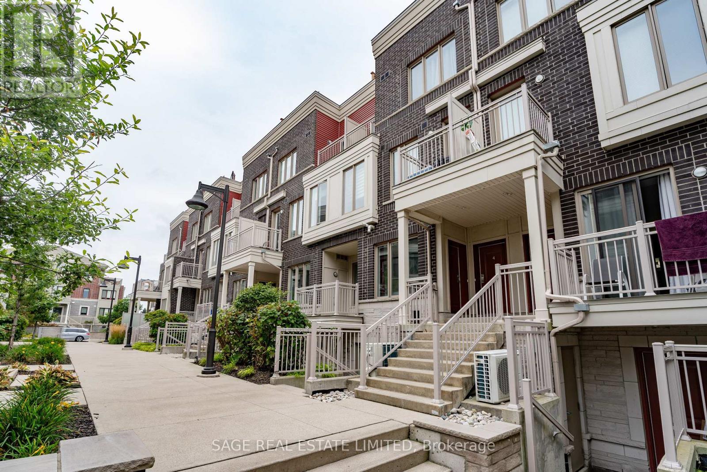47 – 2530 Northampton Boulevard
Burlington, Ontario
Welcome to Paddington Gardens in Burlington’s Headon Forest! These stacked condos are larger and more spacious than todays modern builds and come with the added bonus of an attached garage a rare find! It features 2 bedrooms, 1 generous full bath, huge walk in closet, hardwood floors throughout, upgraded kitchen, electric fire place and ensuite laundry. With low monthly maintenance fees, this property is ideally located close to all amenities, public transit, and top-rated schools offering both comfort and convenience in the heart of Burlington’s Headon Forest community. (id:61215)
363 Roncesvalles Avenue
Toronto, Ontario
Commercial unit located in the hottest retail node on Roncesvalles! Building recently underwent a full renovation. Unit was tastefully built out for high end retail. Landlord open to a multitude of differing uses. Retail space is approx. 900 sqft plus basement which is great for storage or prep. Pot lights and track lights throughout. (id:61215)
16 – 2230 Walkers Line
Burlington, Ontario
Welcome to this stunning southwest-facing end-unit townhome, ideally situated on a private ravine lot in the highly sought-after Headon Forest neighbourhood. Offering over 1,700 sq. ft. of beautifully finished living space across four levels, this home seamlessly blends natural tranquility with modern convenience just moments from top-rated schools, parks, shopping, restaurants, and major highways including the 407 and QEW. The bright and airy main level features a well-designed open-concept layout, enhanced by laminate flooring, abundant natural light, and a cozy gas fireplace in the living room with shutters. The updated kitchen is both stylish and functional, offering quartz countertops, stainless steel appliances, and a dedicated breakfast area with skylights and serene views of the ravine and back patio. A spacious foyer provides access to a single-car garage, ample closet storage, and a convenient 2-pc powder room. Upstairs, the expansive primary bedroom overlooks the ravine and features large windows, a walk-in closet, and a beautifully updated 3-piece ensuite complete with double sinks and a large glass-enclosed shower. The generous second bedroom also enjoys its own private 3-pc ensuite, making it perfect for guests or family. A separate laundry room with a full-size washer and dryer and a deep laundry tub adds convenience and functionality. The versatile third floor offers a spacious open area with laminate flooring and two skylights, filling the space with natural light. Ideal as a third bedroom, home office, gym, or recreation room, this level adapts to suit a variety of lifestyle needs. The finished basement features a large, divided multi-use living space, perfect for a media room, guest suite, or hobby area. It also includes a 3-pc bathroom and plenty of additional storage options. Step outside to your private, beautifully landscaped backyard, featuring mature trees, views of the ravine, and sun-filled afternoons thanks to the southwest exposure. (id:61215)
82 Ferndell Circle
Markham, Ontario
Welcome to this exceptional detached home, perfectly situated on a quiet, tree-lined street in the highly coveted Bridle Trail community. Set on a premium, professionally landscaped lot, this 4-bedroom, 4-bathroom residence blends timeless elegance with everyday functionality, offering the ideal combination of space, comfort, and style. A convenient 2-car attached garage provides direct access into the home. Step inside to a bright, inviting interior thoughtfully designed with generously sized principal rooms, quality finishes, and abundant natural light throughout. The main level features a formal living room, a spacious dining area ideal for entertaining, and a warm family room with a fireplace perfect for cozy evenings. The kitchen and breakfast area overlook the serene backyard and flow seamlessly to a large rear patio, creating an effortless indoor-outdoor living experience ideal for dining, entertaining, or simply relaxing. The private, fully fenced yard, surrounded by mature trees, offers a peaceful haven for children, pets, or gardening enthusiasts. Upstairs, the primary suite includes a walk-in closet and private ensuite, while three additional bedrooms provide comfort and flexibility for family living. The finished basement extends the homes living space, offering a versatile area for a guest suite, home office, media room, or additional bedroom. Ideally located within walking distance to historic Main Street Unionville, Toogood Pond, boutique shops, cozy cafés, and fine restaurants. Enjoy easy access to The Village Grocer, Markville Mall, top-rated schools, recreational facilities, libraries, parks, and sports venues. Commuting is effortless with nearby Hwy 7, 404, 407, and public transit. (id:61215)
16 Ravine Edge Drive
Richmond Hill, Ontario
Client RemarksGorgeous Spacious 4 Bdrm. In Demanding Jefferson Forest! Famous Richmond Hill High School! 9” Ceiling On Main Floor, Large Family Room W Fireplace. Extra Large Kitchen W S/S Appliances Overlooking Backyard. Oak Staircase W Iron Pickets.4 Spacious And Beautiful Bdrms. Fresh Paint Throughout. Walking Distance To Yonge St.Near Shopping,Parks And Public Transport. Appr 2730 Sf. Main Floor Laundry Room. (id:61215)
18 Divinity Circle
Brampton, Ontario
Wow! This Is An Absolute Showstopper And A Must-See! Priced To Sell Immediately, This Stunning 5+3 Bedroom, Fully Detached Home Offers The Perfect Blend Of Luxury, Space, And Practicality For Families. (( 2 Bedrooms Legal Basement Apartment On Located On A Premium Lot With No Sidewalk )) With 2,853 Sqft (Almost 3000 Sqft) Above Grade (As Per MPAC) Plus An Additional 1,000 Sqft Of Legal Finished Basement Apartment, Totaling 3,800 Sqft, This Home Offers Both Space And Elegance! Boasting 9′ High Ceilings On Both Floors Main And Second!! The Main Floor Features Separate Living And Family Rooms, With The Family Room Offering A Cozy Fireplace, Ideal For Relaxing Evenings. The Fully Upgraded Kitchen Is A Chefs Delight, Complete With A Quartz Counter Tops, Modern Backsplash, Stainless Steel Appliances, And Ample Cabinet Space! Premium Hardwood Flooring Flows Throughout Both The Main And Second Floors (Childrens Paradise Carpet Free Home)! The Master Bedroom Is A Personal Retreat With A Large Walk-In Closet And A Luxurious 6-Piece Ensuite. All Five (5) Bedrooms On The Second Floor Are Spacious And Connected To 3 Full Washrooms, Offering Every Family Member Their Own Sanctuary! With Premium Finishes Throughout, This Home Also Boasts A Hardwood Staircase, Pot Lights Inside And Out! Enjoy The Extended Living Space With Upgraded Exposed Concrete In The Driveway, Backyard Durable, Stylish, And Low Maintenance! The Legal 2-Bedroom Basement Apartment Offers Incredible Income Potential With A Separate Entrance And Its Own Laundry Facilities, Providing Convenience For Tenants And Privacy For Homeowners ( Basement Is Rented Tenant Willing To Stay For Day-One Rental Income!) It’s Conveniently Near Schools, Bus Stops And The Mount Pleasant GO Station, Ensuring Easy Commuting! This House Is A Showstopper And An Absolute Must-See For Anyone Seeking A Spacious, Modern, And Luxurious Home In An Excellent Location. Dont Miss The Opportunity To Make This Exceptional Property Your Own! (id:61215)
36 Treegrove Crescent
Brampton, Ontario
~ Wow Is The Only Word To Describe This Great! Wow This Is A Must See, An Absolute Show Stopper!!! A Stunning 4+1 Bedroom Fully Detached Executive Home On A Premium Lot With An Extra Deep Backyard (Boasting 3090Sqft Of Above Grade Living Space)!! Be Greeted By 9′ Ceilings On Main Floor With Gleaming Hardwood Floors Flowing Throughout Main And Second Levels!! Gorgeous Designer Kitchen Features Quartz Countertops, Stainless Steel Appliances, Backsplash, And Spacious Eat-In Area!! Open-Concept Family Room With Cozy Gas Fireplace And Custom Feature Wall Perfect For Family Gatherings!! Upstairs Offers 4 Spacious Bedrooms, 3 Full Washrooms, And A Separate Loft/Office Space Ideal For Work Or Study!! Main Floor Also Includes A Private Office Great For Work From Home Setup!! Custom Feature Walls Throughout Add Luxury And Elegance!! A True Childrens Paradise Carpet Free Home Except (1) Bedroom!! Professionally Finished Basement With 1 Bedroom Finished With Legal Separate Side Entrance Ideal For Extended Family Or Granny Ensuite!! Potential Exists For Second Side Entrance To Create Another Basement Unit!! Enjoy Outdoor Living In The Expansive Backyard With Beautifully Maintained Lawns Perfect For Entertaining!! In/Out Pot Lights Add Amazing Curb Appeal And Warm Ambience!! Additional Highlights Include Newer Roof (2021), Solid Hardwood Staircase, 2 Entrances To Basement, And A Garage Equipped With EV Charging Outlet!! This Home Combines Luxury, Functionality, And Modern Comfort Seamlessly A Perfect Choice For Families Seeking Space, Income Potential, And Timeless Design!! (id:61215)
2 & 3 – 59 Collier Street
Barrie, Ontario
A Great Professional Space In The Downtown Core Of Barrie’s Vibrant Business Centre. Ideally Situated Close To City Hall, The Courthouse And Walking Distance To Barrie’s Beautiful Waterfront With Restaurants And Shopping Nearby. Modern Offices With Access To A Kitchen, Signing/Meeting, Photocopy Rooms & Bathrooms. Ground Floor Has A File Storage Room Under The Stairs. Rectangular-Shaped Open Work Area. Excellent Unit That Features Both Front And Rear Entrances With 2 Parking Spots Available In The Rear. Great Location For Any Established Business. Close To All Downtown Services, Banks, City Hall, Restaurants, Public Transit, Barrie Farmers Market, Memorial Square, and Barrie North Shore Trail. **EXTRAS** Tenant Pays: Maintenance/Repairs, Tenant Insurance (id:61215)
22 Donald Sim Avenue
Markham, Ontario
Welcome to Cornell! This beautiful 4-bedroom, 3.5-bath home on a wide lot is ready for first-time buyers or those looking to move up. The bright, centre-hall plan features oversized windows that flood every room with natural light. The open-concept Living/Dining/Family area is perfect for entertaining. Need a dedicated workspace? The main floor and basement offer multiple private areas for the work-from-home family to set up an office or study. The professionally finished basement is an entertainer’s dream, featuring a spacious rec room with a wet bar, a 3-piece bath, a pantry, and two oversized bonus rooms you can customize! A convenient laundry room is located on the landing between the main and upper floors. Enjoy the fenced backyard with a sheltered porch and a natural gas BBQ hookup (no more propane tanks!). Parking for 4 cars (2 in the garage, 2 outside). In a mature neighbourhood with shade trees, parks and friendly neighbours, this is a must-see. Cornell is a master-planned community with easy access to Markham-Stouffville Hospital, GO bus terminal, the newly completed Cornell Community Centre & Library outdoor facilities for baseball, basketball, soccer, skate, pickleball, picnic areas and splash pad with kids playground. Surrounded by multiple parks, elementary and public schools, and quick drives to Milne Dam Conservation Area, Downtown Markham & Historic Unionville and a huge array of shops, restaurants and entertainment. And there are multiple north-south routes to get into the city or up to cottage country, or east-west via Hwy 7 or Hwy 407. Book your private tour and plan to celebrate the holidays here! (id:61215)
202 – 1600 Keele Street
Toronto, Ontario
Beautiful & Bright 2-Bedroom Condo Rarely Available!An incredible opportunity to own this spacious and sun-filled 2-bedroom unit in one of the citys most convenient locations! Boasting a modern open-concept, perfect layout kitchen and bathroom, plus a walk-out balcony with northwest views, this home is perfect for both everyday living and entertaining. Unbeatable Location Just steps to grocery stores, bakeries, restaurants, banks, schools, places of worship, Stockyards Mall, TTC, and the upcoming Eglinton LRT. Easy access to major highways. Well-Appointed Amenities Includes 1 parking spot & 1 locker, rooftop deck, exercise & games room, party/meeting room, concierge, and plenty of visitor parking. come see it today! (id:61215)
701 Sargeant Place S
Innisfil, Ontario
Brand-new bungalow townhome with luxury finishes. Welcome to this stunning, brand-new,never-lived-in bungalow townhome,offering a rare combination of modern design, energy efficiency, and move-in-ready convenience! Nestled in a vibrant all-ages community, this land lease home is an incredible opportunity for first-time buyers and downsizers alike.Step inside to find a bright,open-concept layout designed for effortless one-level living. The kitchen is a true showstopper, featuring quartz counter tops, stainless steel appliances, an oversized breakfast bar, a tile back splash, a kitchen pantry, a built-in microwave cubby, andfull-height cabinetry that extends to the bulkhead for maximum storage. The inviting living room boasts a cozy electric fireplace and a walkout to a covered back patio, perfect for relaxing or entertaining.The spacious primary bedroom offers a 4-piece ensuite with a quartz-topped vanity plus a walk-in closet. A second main floor bedroom is conveniently across from a 4-piece bathroom,making this home ideal for guests, family, or a home office.Additional highlights include in-floor heating throughout, main-floor spacious laundry room,and a garage with inside entry to a mudroom complete with a built-in coat closet. Smart home features include an Ecobee thermostat, and comfort is guaranteed with central air conditioning and Energy Star certification.This home is move-in ready and waiting for you don’t miss this exceptional opportunity! (id:61215)
5 – 140 Long Branch Avenue
Toronto, Ontario
Excellent 2-bedroom at Minto Long Branch, offering remarkable value in a friendly neighbourhood. This thoughtfully designed single-level layout features an open concept living area with a walkout to a private balcony. The kitchen comes with stainless steel appliances, stone counters, double sink, pantry, and a central island that provides extra workspace and doubles as a dining area. The primary bedroom has a walk-in closet, a second closet, and a private ensuite. You will also find a second bedroom, another full bath, and plenty of storage. Enjoy the convenience of your own private entrance, and underground parking. All just a short walk to the TTC, Long Branch GO, shops, and restaurants along Lake Shore Blvd. (id:61215)

