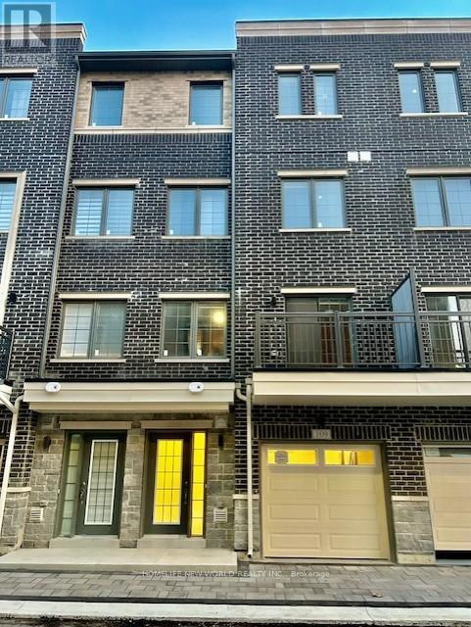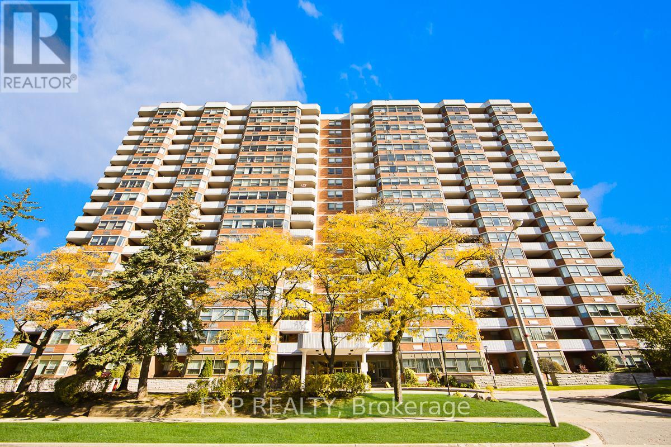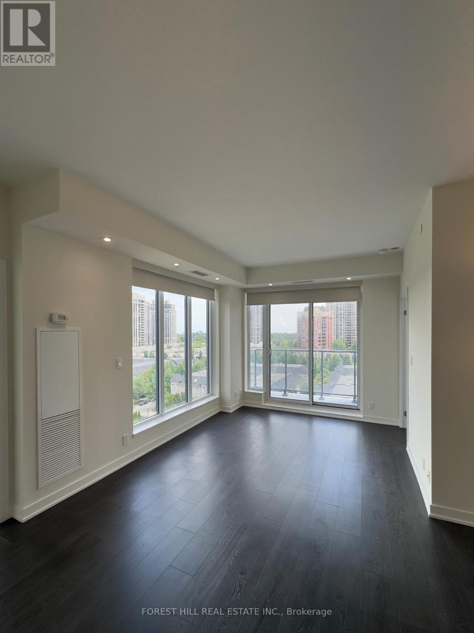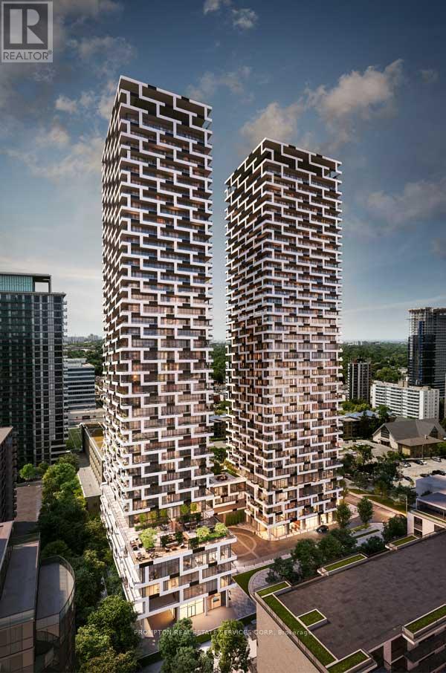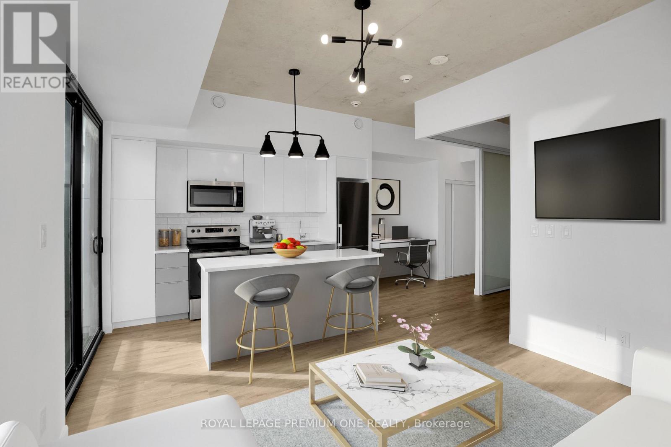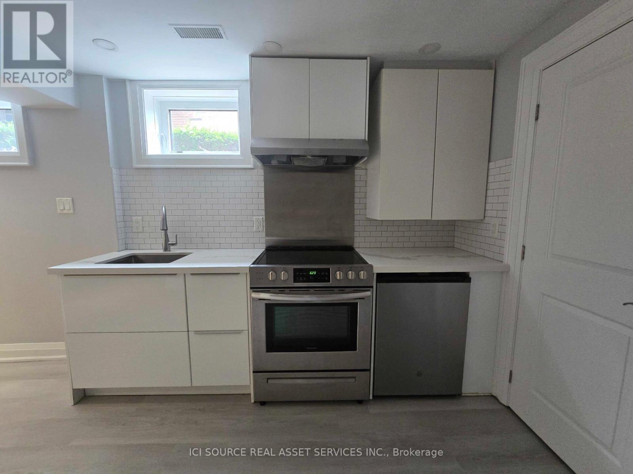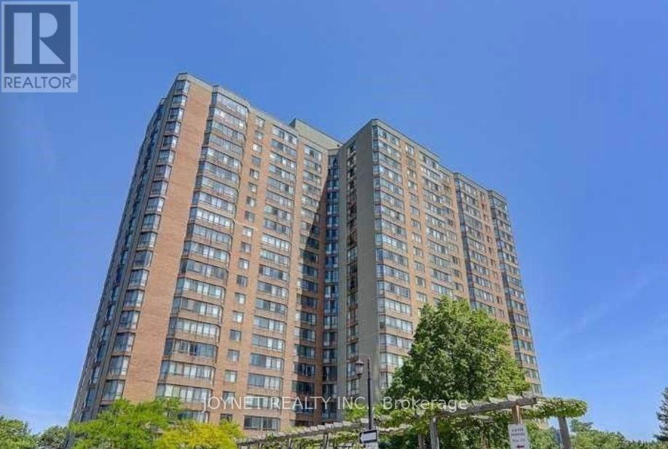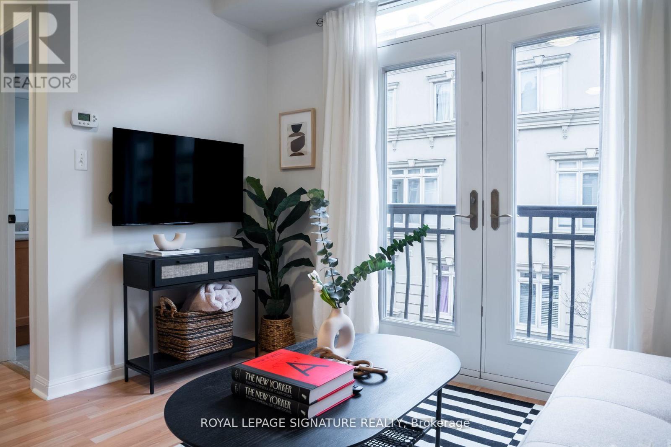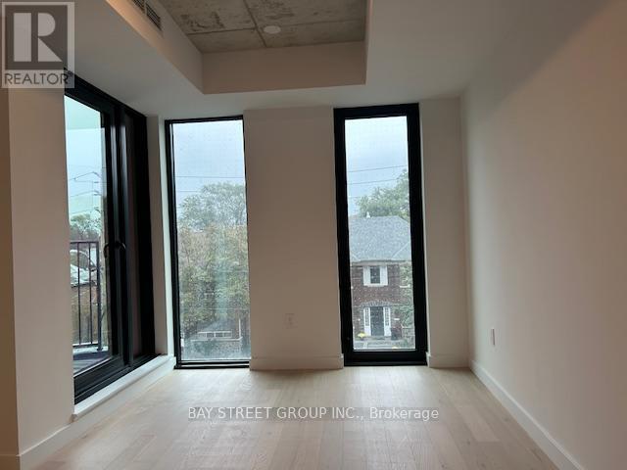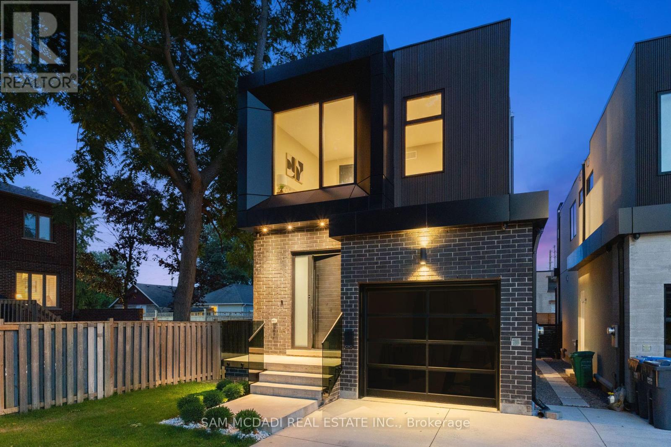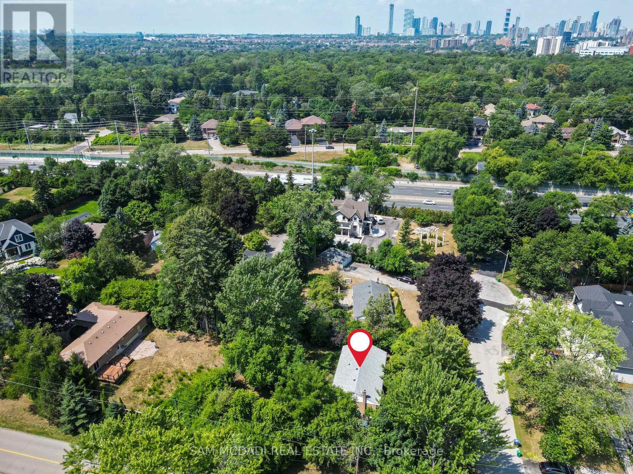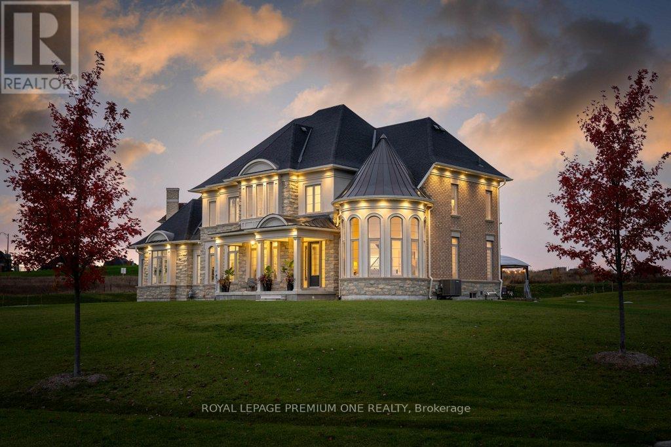109 Clippers Crescent
Whitchurch-Stouffville, Ontario
Gorgeous Modern Townhouse In Downtown Stouffville! , Elegant Hardwood Floors Throughout. The Custom Gallery kitchen W/ Highlight, Featuring Quartz Countertop! All Bedroom With Large Windows !3 beds, 2 living rooms, 4 baths, 3 Balconies, Two Cars Tandem Garage. Very Convenient Location: Close To Shopping Center, Lcbo, Goodlife, Sports complex, Supermarkets, Banks, Restaurants Schools, Parks And Go Transit! (id:61215)
1111 – 121 Ling Road
Toronto, Ontario
Spectacular Two Bedroom, 2 Full Bathroom Condo With Incredible South East Views Of Lake Ontario. Large Eat-In Kitchen. Bright & Open Living & Dining Room To Enjoy The Beautiful Views of Nature and Lake Ontario. Large Balcony. Spacious Primary Bedroom W/ Ensuite Bath. Ensuite Laundry With Storage & Stand Up Freezer. Very Well Maintained Building With Exceptional Amenities. Steps To Parks, Shops, & Public Transportation! large balcony overlooking the green space and tennis courts, take in the peaceful surroundings and distant lake view! Ideal location for senior living! Building amenities include 24-hour concierge, his and hers fitness centres, party room, library, a summertime outdoor swimming pool, communal BBQ area, scenic walking trails, and multiple outdoor spaces perfect for those who enjoy nature. Conveniently located close to TTC, groceries, banks, restaurants and more, a must see! (id:61215)
905 – 28 Avondale Avenue
Toronto, Ontario
Welcome to Flo Condos in the heart of Yonge and Sheppard. This 2-bedroom + den, 2-bathroom unit offers a smart, functional layout with plenty of natural light and high ceilings. Recently upgraded, including upgraded lighting and bathroom features. You are steps from the subway, great restaurants, shopping, schools, and easy access to the HWY 401. (id:61215)
421 – 65 Broadway Avenue
Toronto, Ontario
Experience Luxury Urban Living at 65 Broadway By Times Group, A Brand-New Condominium Situated In The Heart Of Yonge & Eglinton. This East-Facing Studio with Sunrise Views that Fill the Space with Natural Light. Inside, Enjoy an Italian-Designed Kitchen Cabinetry with Premium Appliances. Thoughtfully Designed Unit with Smart Lock Suite Entry (Keyless/Smartphone Suite Access), A Juliette Balcony, In-Suite Laundry, Built-In Appliances, Quartz Countertops, And Refined Finishes For Effortless Everyday Living. Amenities Including a 24/7 Concierge, A Rooftop Lounge With BBQs, A Fully Equipped Gym, A Billiards Room, Study, Yoga Room, Luxurious Gallery Lounge, The Big Screen and Party Rooms. Perfectly Located Just Steps From Eglinton Station And Surrounded By Vibrant Shops, Cafes, And Restaurants. A Perfect Home for Young Professionals Seeking Luxury and Lifestyle in the Heart of Midtown Toronto. (id:61215)
607 – 7 Erie Avenue
Brantford, Ontario
Grandbell Condos Is The First Master Planned Community In The City Of Brantford. This Boutique Building Offers Modern Finishes, Upscale Amenities And Convenience. Grandbell Condos Is Located Minutes From Laurier University, The Grandriver And A Newly Built Plaza With A Tim Hortons, Freshco, Beer Store, Boston Pizza And Many Others. (id:61215)
Basement – 66 Greenfield Drive
Toronto, Ontario
Renovated 1,127-sqft 2-bedroom, 1-bathroom basement unit of a detached duplex. Central heating and AC. Utilities excluded (40/60 split).*For Additional Property Details Click The Brochure Icon Below* (id:61215)
1040 – 25 Bamburgh Circle
Toronto, Ontario
Massive one bedroom condo unit for lease. Two washrooms, easy to access in Tridel building. Steps to TTC, schools and grocery stores. Ensuite laundry. Great recreation rooms and facilities. (id:61215)
Th17 – 68 Carr Street
Toronto, Ontario
Nestled in the heart of Queen West, you will find this quaint cluster of townhouses right beside Alexandra Park which has a playground as well as an outdoor pool & splash pad and skating rink in the winter. Also within walking distance you will find some of the city’s best Restaurants, bars and shops. If you take a stroll west, you will pass trendy boutiques and cafes until you reach Trinity Bellwoods Park, a Toronto staple for everything from picnicking to tennis, skating, and sunbathing. Getting around the city from here is a breeze with the TTC right outside your door. It’s also a short ride to the nearest subway station for those looking to head north or south on the Yonge-University Spadina Line. Townhouse #17spans three levels with a large roof top deck perfect for entertaining. This 2 bedroom 2 bathroom has a West exposure and offers lots of Natural light throughout. The kitchen has full size stainless steel appliances and sleek, granite countertops. A great alternative to Condo Living. The 2nd bedroom is perfect for a roommate or a home office. (id:61215)
225 – 1720 Bayview Avenue
Toronto, Ontario
Welcome to brand-new suite in the highly sought-after Leaside neighbourhood., featuring a functional open-concept design, new stainless steel appliances, soaring 10-foot ceilings, and quality finishes throughout. the modern kitchen featuring quartz countertops, and stainless steel appliances. a cozy dining area and bedroom area . it is filled with natural light from celling to floor windows, and a walk-out to a private balcony-perfect for enjoying your morning coffee or unwinding at the end of the day. move-in ready, there new LRT station is conveniently located just across the street, and will make commuting and city access easier than ever. You’ll also appreciate not only being close to TTC transit, lush parks,The shops along Bayview Ave, Bessborough Elementary, and top-rated Leaside High School.A perfect location! (id:61215)
1090 Ella Avenue
Mississauga, Ontario
Step inside 1090 Ella Avenue and experience modern living at its finest in a custom-built home, designed for everyday comfort. Thoughtfully planned, this residence blends elegant design with premium finishes to create a space that is both stylish and functional. The exterior combines brick, metal panels, wood siding, and stucco, offering a glimpse of the architectural elegance carried throughout the interior. Inside, an open-concept layout is enhanced by 10-foot ceilings on the main floor, hardwood flooring throughout, and an open-tread staircase with sleek glass railings. At the heart of the home is a chefs kitchen featuring Italian hand-painted cabinets, an oversized island, exquisite countertops and backsplash, and top-of-the-line Dacor appliances. The kitchen flows seamlessly into the living room, where floor-to-ceiling windows, a gas fireplace, and a walk-out to the deck create a perfect space for entertaining or relaxing. Upstairs, you’ll find three spacious bedrooms, including a stunning primary suite with a private balcony, a custom walk-in closet, heated flooring and a spa-like 5-piece ensuite with a freestanding tub, double sinks, and a rainfall walk-in shower. The finished basement adds even more living space with a recreation room, den, heated flooring, ample storage, and a convenient walkout. Three luxurious bathrooms showcase expansive tile slabs, elegant vanities, and a clean, sophisticated design. Additional features include automatic front door with fingerprint entry, automated window shades throughout, 9-foot ceilings on the upper and lower levels, and energy efficient aluminum European lift-and-slide windows built to last decades. Located in the desirable Lakeview community, this home is just minutes from Lake Ontario’s waterfront, schools, parks, trails, and a community centre and provides quick access to the QEW. Elegant, stylish, and built for comfort – 1090 Ella Avenue is a modern masterpiece that truly has it all. (id:61215)
1610 Magenta Court
Mississauga, Ontario
Presenting a rare opportunity to create a future masterpiece in one of Mississauga’s most prestigious neighbourhoods! Welcome to 1610 Magenta Crt, where tree-lined streets, top-ranked schools, and the charm of Port Credit converge to offer an unparalleled lifestyle. Just moments from lakefront trails, boutique shops, and upscale dining, this property offers more than a home, it offers a vision for the most discerning of buyers. Currently showcasing a well-kept 3-bedroom residence with a full basement and combined living/dining space, this address can be rented for steady income, or reimagined entirely. Picture a custom-designed home with soaring ceilings, expansive windows, and seamless indoor-outdoor living tailored to your lifestyle. For builders and investors, the lot presents the exciting possibility of building 2 semi-detached homes (subject to City approval), unlocking future value in a high-demand community. Whether you’re dreaming of a bespoke forever home or pursuing a thoughtful development, seize the opportunity of bringing your bold vision to life. (id:61215)
79 Amos Drive
Caledon, Ontario
Welcome to your private sanctuary in one of Palgrave’s most sought-after estate neighborhoods – where each home is set on a sprawling lot and surrounded by the beauty of nature. This impressive residence sits proudly on 2.3 acres, offering the perfect blend of prestige, privacy, and peaceful living. With its stunning stone and stucco elevation, the home commands attention from the moment you arrive. A timeless façade and manicured grounds create undeniable curb appeal, setting the tone for what awaits inside. Step through the grand entrance to discover a beautifully designed floorplan that balances sophistication and comfort. Every room has been thoughtfully crafted to capture natural light and take full advantage of the tranquil surroundings. Whether hosting elegant gatherings or enjoying quiet family moments, this home delivers the perfect backdrop for both. Enjoy the serene setting, mature trees, and the sense of space only a true estate property can offer – all while being just minutes from Caledon’s best schools, trails, and amenities (id:61215)

