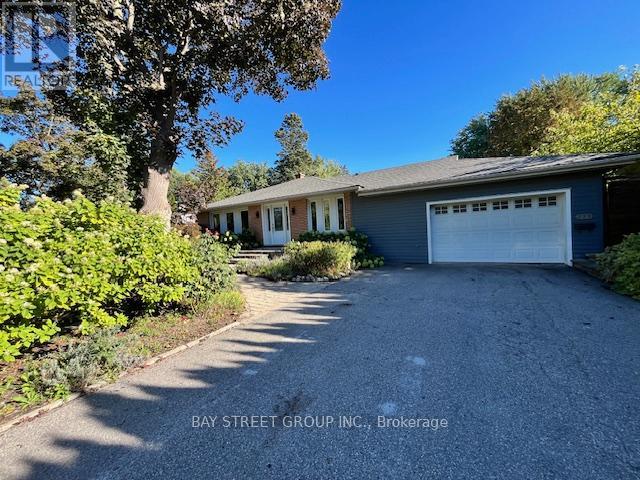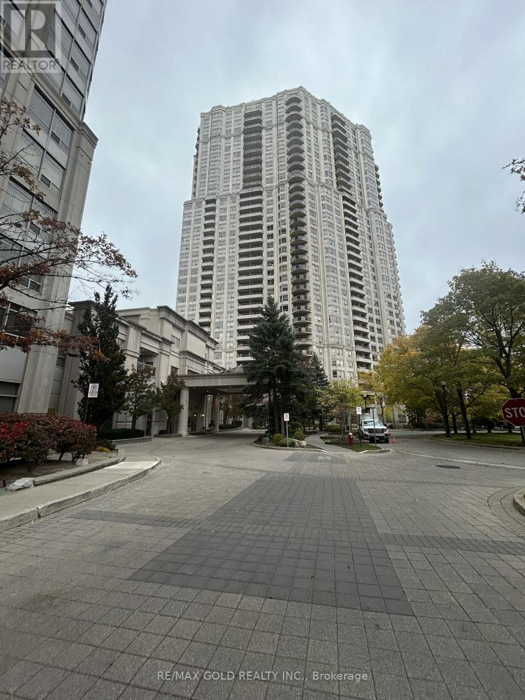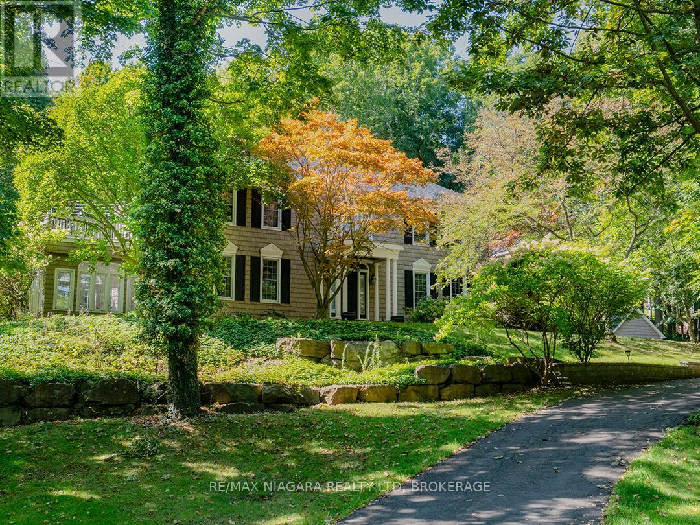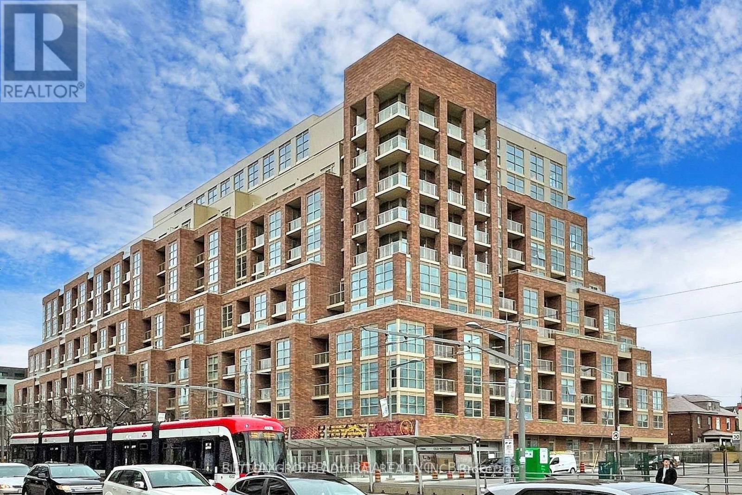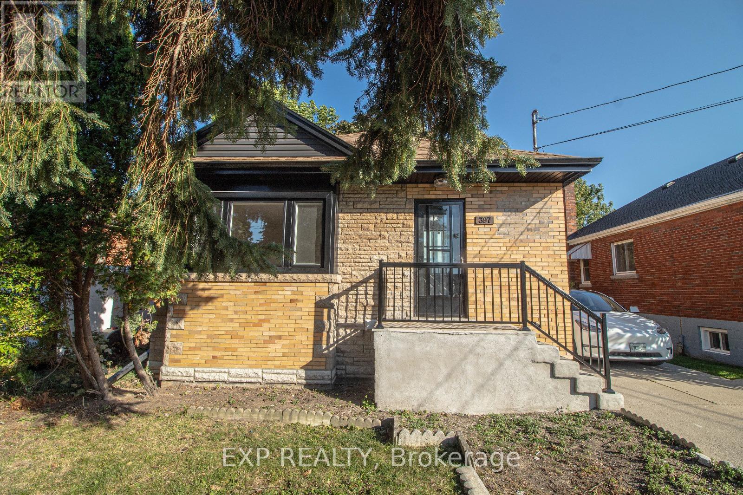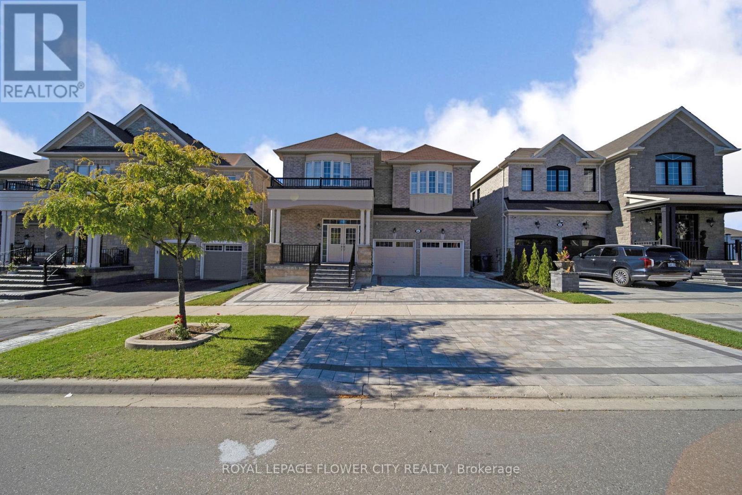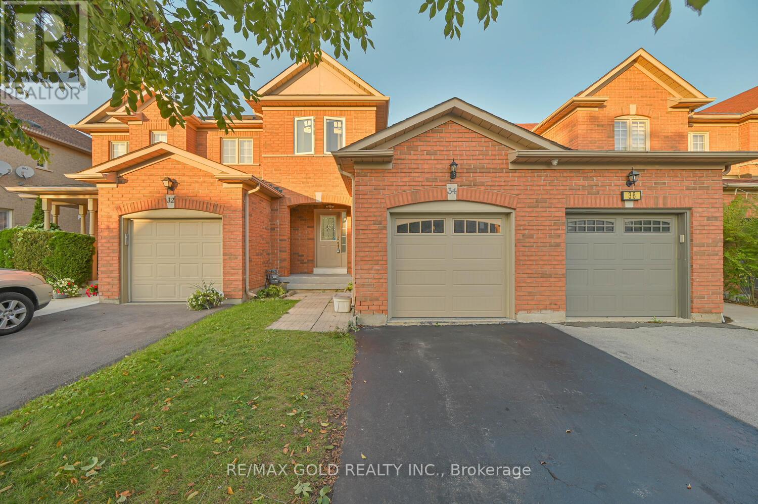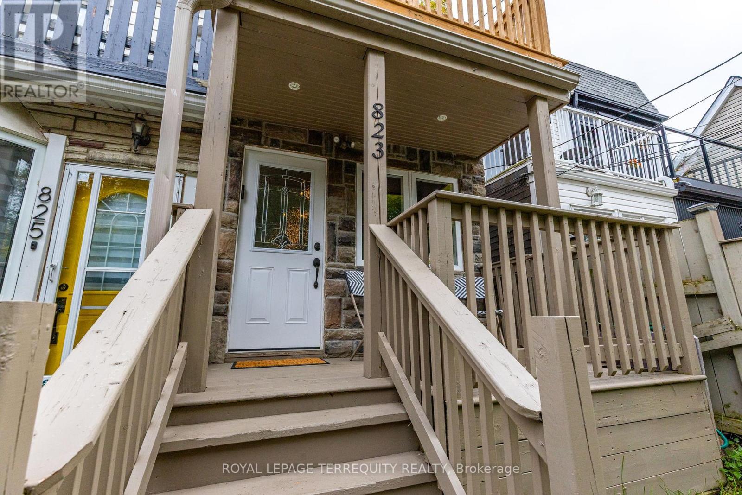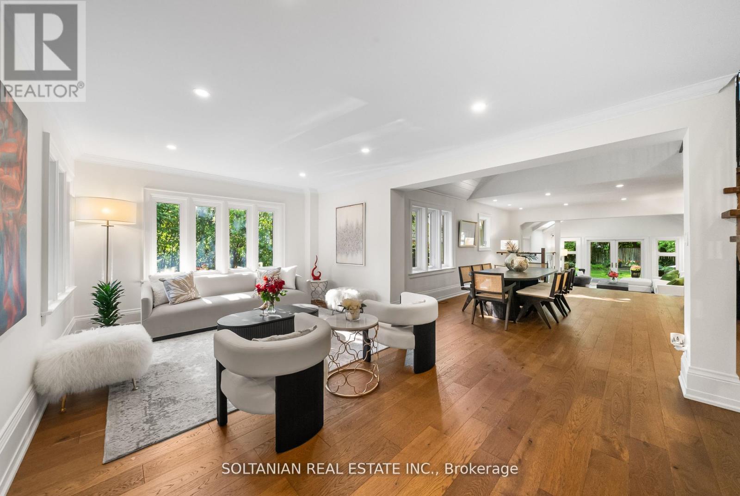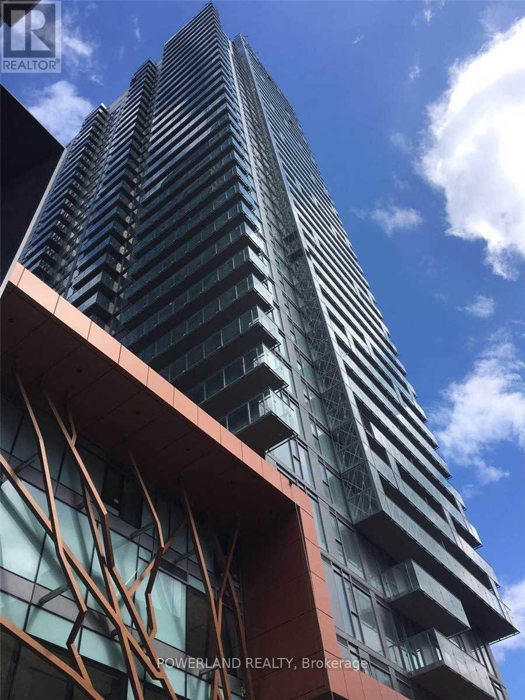229 Church Street
Markham, Ontario
Spectacular Bungalow Situated On A Sprawling Paradise In The Heart Of Markham Village. Bright and Spacious with 5 Bedrooms in Total. Large Rec Room in the Basement. Gourmet Kitchen With Granite Counters, Wolf Burners, Pantry & Stainless Steel Appliances. Indoor Directly Access to the Garage. Breakfast Area Has Walk-Out To Fully Enclosed Sunroom. Close To Transit, Schools, Shopping, and GO train Station And More! (id:61215)
2119 – 25 Kingsbridge Garden
Mississauga, Ontario
Welcome to The Mansion Condos at 25 Kingsbridge Garden Circle and Skymark West by Tridel. This stunning 2-bedroom + den, 2-bathroom suite offers a spacious and thoughtfully designed layout in one of Mississauga’s most desirable communities. Step inside to find an open-concept kitchen, a bright and airy living and dining area, and a versatile den perfect for a home office, reading nook, or guest space. The primary bedroom includes a full ensuite, while the second bedroom and bathroom offer comfort and privacy for family or guests. Residents enjoy access to premium building amenities including a fitness center, indoor pool, party room, squash and tennis courts, bowling alley, billiards room, Virtual golf simulator / driving cage, Library & lounge areas. and secured underground parking. The building is surrounded by parks, shopping malls, dining destinations, and provides excellent transit options for easy commuting. Major highways (403, 401, and QEW) are just minutes away, ensuring quick access across the GTA. Families will appreciate the proximity to top-rated schools, while professionals will love the balance of convenience, comfort, and lifestyle that this vibrant neighborhood provides. Don’t miss this opportunity to own a spacious condo in the heart of Mississauga. (id:61215)
10187 Lakeshore Road W
Wainfleet, Ontario
Camelot Hill Estate. Set on 1.2 acres of manicured grounds framed by mature trees, this custom-built Georgian Colonial offers over 3,700 square feet of timeless design and refined living space. Perched on a hillside overlooking winding Lakeshore Road West, this home has a dominant presence and is just outside of the lakeside town of Port Colborne.The columned entrance leads to a grand foyer that introduces a sweeping oak staircase and flows into formal living and dining rooms, each anchored by classic detailing. A main-floor office, sun-filled Florida room with French doors to the terrace, and a warm family room provide both formal and casual spaces. The kitchen, updated with new cabinets and flooring in 2022, blends tradition with modern function granite counters, high-end appliances, and an adjoining breakfast area overlooking the grounds.The upper level has 4-5 spacious bedrooms and 2.5 updated baths. Restored hardwood floors, two fireplaces, and an abundance of natural light reinforce the homes enduring character. The lower level is unfinished providing extra space for future finishing and expanding the living space of this grand home.Extensive updates include: new roof (2021), new windows and doors (2022), garage doors, lighting, and a new water system. A dedicated internet tower ensures reliable high-speed connectivity.The landscaped property is equally impressive with terraces, gardens, and a heated garden shed all creating spaces for gathering, relaxing or creating, while nearby lake access at Cedar Crest Road connects you to sandy Camelot Beach and the shoreline of Lake Erie.10187 Lakeshore Road is an unmatched, exceptional estate in a serene wooded setting and offers quick possession. (id:61215)
706 – 1787 St Clair Avenue W
Toronto, Ontario
Welcome to Scout Condos a newly built, urban-chic boutique mid-rise offering the perfect blend of style, comfort, and convenience in the heart of Toronto’s vibrant neighborhood. This stunning 2-bedroom, 2-bathroom open-concept unit features 9-foot ceilings, high-end finishes. Enjoy a modern lifestyle in a thoughtfully designed space that is as functional as it is beautiful. Concierge service, Rooftop terrace with interior/exterior BBQ areas, Pet washing station Fully equipped gym/exercise room. With a Walk Score of 89, your are just steps away from The 512 St. Clair TTC line with direct access to subway stations. Stockyards Village, Parks and recreation center’s Schools, shops, and restaurants Plus, the new SmartTrack station is coming soon, making this location even more connected. (id:61215)
A102 – 1650 Victoria Park Avenue
Toronto, Ontario
WELCOME HOME! BRAND NEW NEVER LIVED IN 1 bed plus Den, 2 full bath condo apartment in popular Victoria Village neighbourhood. Den is Large and can be used as a second bedroom or office. Conveniently located on Victoria Park Ave between Lawrence Ave and Eglinton Ave. Enjoy the convenience of 2 washrooms, Quartz counter tops, modern kitchen with island, stainless steelWhirlpool appliances and Laminate floors throughout the unit. TTC bus stop just steps away and close to Eglinton Crosstown LRT. Conveniently Located Clost to Major Highways, shopping plaza, post office, Bank, Grocery and all other amenities are near by. Master bedroom has Ensuite washroom and closet. The modern kitchen is spacious and has Quartz countertop, Whirlpool stainless appliances, and island. Ensuite Washer & Dryer for your convenience. 1 underground parking is included. Lovely 109 square foot patio to enjoy the warmer weather. Don’t miss this gem of an apartment. Book your showing today! Include Rental Application, Equifax, Full Credit Report, Photo Id, Employment Letter and Reference Letters with offer. Looking for AAA Tenant. (id:61215)
397 East 28th Street
Hamilton, Ontario
$749,900 or Trade! Why settle for one unit when you can have two? Welcome to 397 East 28th St a fully renovated Hamilton Mountain bungalow with a smart layout, income potential, and serious curb appeal. Live upstairs in a stylish 3-bedroom suite featuring wide-plank flooring, a bay window, modern kitchen with island, stainless steel appliances, and bold black accents. Then rent out the lower levela 2-bedroom suite with separate entrance, its own kitchen, full bath, laundry, and large windows for a bright, comfortable vibe. Ideal for first-time buyers looking to offset their mortgage, downsizers who want flexibility, or investors who want turnkey cash flow in a hot, walkable area. 3+2 Beds | 2 Full Baths 2 Kitchens | 2 Laundry Rooms Private Basement Entrance Fully Renovated Top to Bottom Large Tree-Shaded Yard Double Drive Ample Parking Vacant Move In or Rent Out, Walk to Concession Street, parks, shops, transit, schools, and Juravinski Hospital. Whether its multigenerational living, house hacking, or your next portfolio gem this is a strategic move with nothing left to do but turn the key. (id:61215)
44 Young Garden Crescent
Brampton, Ontario
A Rare ravine lot gem in prestigious Credit Valley! Nestled In Highly Sought after Prestigious neighborhood , Situated On Quiet Family Cres. Bright, Amazing Floor Plan With Combined Living &Dining Room, Library & Huge Family Room * Double Door Entry High Smooth Ceiling on main floor** Large Upgraded Kitchen & Breakfast ** Spacious 5 Bedrooms & 3.5 Washrooms. Freshly painted, california Shutters, Hardwood thru/out, Large Master Features 5 Pcs Ensuite** ++ Pride Of Ownership.* Separate Entrance. A Must See Amazing Opportunity **Good Schools, Highway 410,407&401++$$spent Upgrades++B**Backyard opens directly to public park, giving families endless outdoor fun at their doorstep** (id:61215)
34 Earth Star Trail
Brampton, Ontario
Attention*** First Time Buyers, Freehold Gorgeous Townhouse 3 Bedroom + 2 Rooms In Finished Basement In High Demand Area Like a Semi Detached. Only Attached From Right Side. Access To Backyard From Garage. Well Maintained. Wooden Deck In Backyard, His/Her Closet In Master Bedroom, Very Good Size Great Room, Separate Dining Area. Two Car Driveway, Can Easily be Extended. Close To All Amenities, Schools, Transit, Hwy 410, Plaza & Much More… (id:61215)
131 Seahorse Avenue
Brampton, Ontario
Discover this stunning Lakeland semi-detached home with a finished basement in a peaceful, family-friendly Brampton neighborhood! Offering 3+ den +1 bedrooms and 3.5 baths, this home features a bright open-concept design with separate living and dining areas, plus a fully renovated modern kitchen with quartz countertops and plenty of storage. Upstairs, you’ll find a spacious primary suite with an ensuite, three additional bedrooms, and a full bath, while the finished basement provides extra living space or potential income. An extended driveway accommodates 34 vehicles, and the private backyard is perfect for entertaining or family fun. Enjoy an unbeatable location steps from scenic lake trails, parks, shopping, Trinity Commons, GO Transit, dining, and easy access to Highways 410 & 407. A home that combines comfort, convenience, and breathtaking views year-round! (id:61215)
823 Craven Road
Toronto, Ontario
Welcome to 823 Craven Rd., where lifestyle and comfort converge in your very own slice of heaven. This lovingly maintained 2-bed, 2-bath semi offers the perfect condo alternative for first-time buyers, young families or downsizers looking for a home with heart. With neutral décor throughout, the warm and inviting main floor flows easily from living to dining to kitchen, creating a space as functional as it is charming. Perfect for entertaining or cuddling up after work. The low-maintenance backyard patio provides a shady retreat to gather with friends and family – with a blank wall perfect for projecting movies on nights in, while the upstairs terrace beckons you to unwind with a toast as the sun sets over the city your personal golden hour escape. Tucked into one of Toronto’s most vibrant East End communities, you’re steps to Greenwood Park, Monarch Park, and the cultural energy of Little India, while The Beaches and Danforth are just minutes away. Explore a neighbourhood alive with notable restaurants, cozy cafés, local breweries, butchers, food shops, schools, library, pet stores and even a bowling alley…with the option to do your errands on foot, the ultimate luxury! Transit options abound, with both subway and streetcar just footsteps away. This is where convenience meets character, and where community becomes home. (id:61215)
32 Beechwood Avenue
Toronto, Ontario
Rare Find fully renovated luxury home situated on an impressive 50 x 145 ft lot in 1 of the best Street of Bridle Path enclave. Every detail has been meticulously curated, from newly installed engineered hardwood floors to the striking open staircase with glass railings, refined wainscot baseboards, and the soft glow of pot lighting that enhances every space throughout .At the heart of the home, a custom-designed kitchen showcases built-in Miele appliances & brand new center island w breakfast bar & dramatic slab backsplash and countertops. O/C family room with coffered high ceilngs and walkout to the garden creates a perfect flow for entertaining. Outdoors, a new composite deck, built-in station, and professionally designed lighting and irrigation systems transform the grounds into a private resort-like retreat. Among the homes most enchanting features is a secret garden suite on the main level a private bedroom accessible from the garage, with large windows the serene sanctuary feels like the lush landscaped garden is an extension of the room, offering an unparalleled sense of tranquility and privacy.The upper level is equally impressive, with a primary suite that rivals a five-star hotel. A spa-inspired ensuite and a bespoke walk-in closet set the tone for indulgence, while the additional bedrooms provide comfort and sophistication for family. Fully renovated bathrooms throughout feature exquisite vanities, sleek fixtures, and timeless design.The lower level extends the living experience ideal for rec, or guest accommodations w 2 bedroom and bath all enhanced with new flooring. Completing the transformation are upgraded exterior details including a new garage door, new front and side entrances. Situated just minutes from Toronto’s finest private schools, exclusive clubs, upscale shopping, and with convenient highway access, this home offers an unparalleled lifestyle (id:61215)
1609 – 50 Wellesley Street E
Toronto, Ontario
Bright And Spacious Luxury 2 Bedrooms In The Heart Of Downtown! **Den Enclosed With Door/Window As 2nd Bedroom**. Designer Kitchen With S/S Appliances, Granite Counters, Floor To Ceiling Windows, South Facing With Panoramic Downtown City Views. Super Convenient Location! Subway Downstairs. Steps To Everything! Energy Abound! (id:61215)

