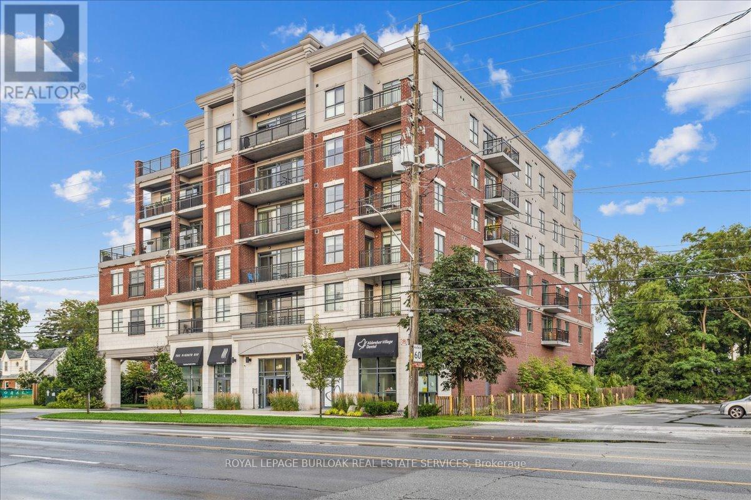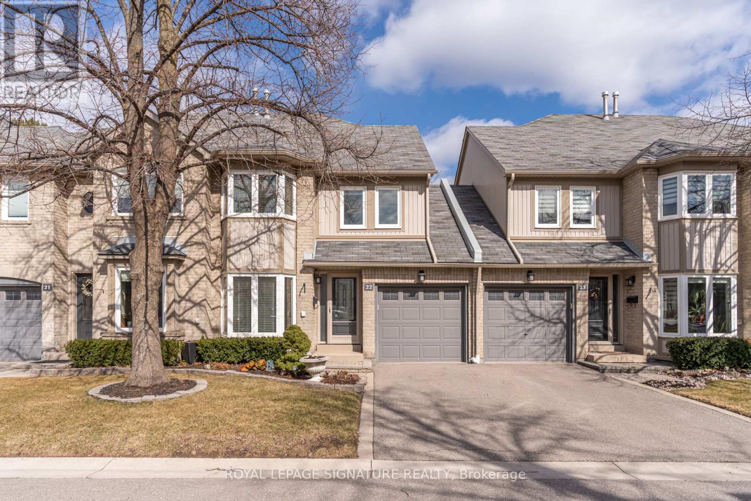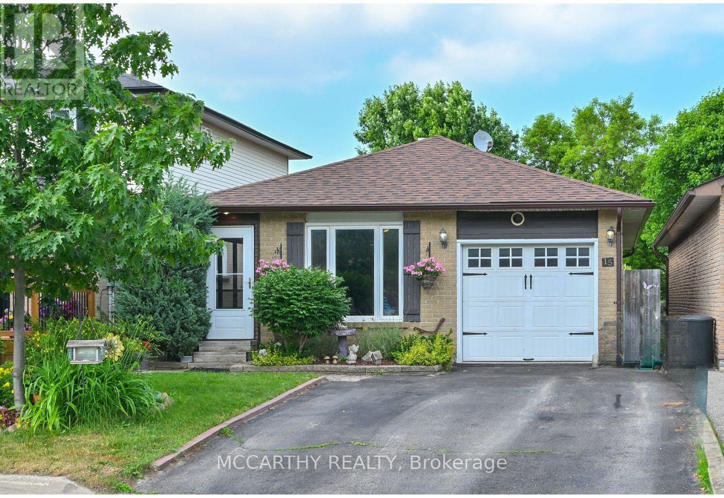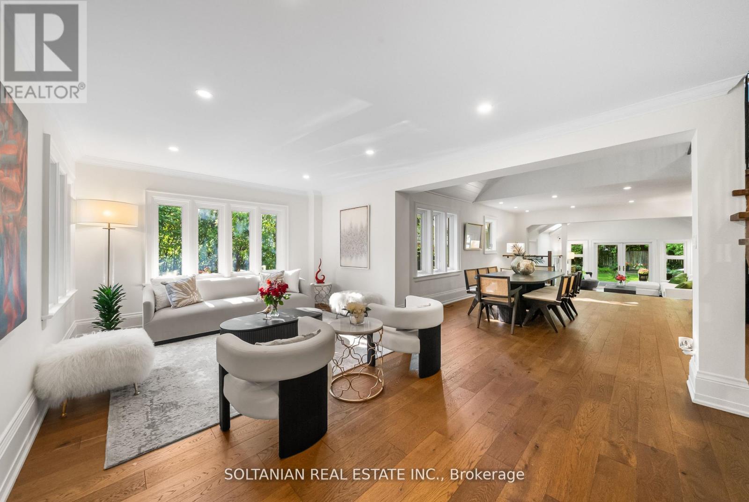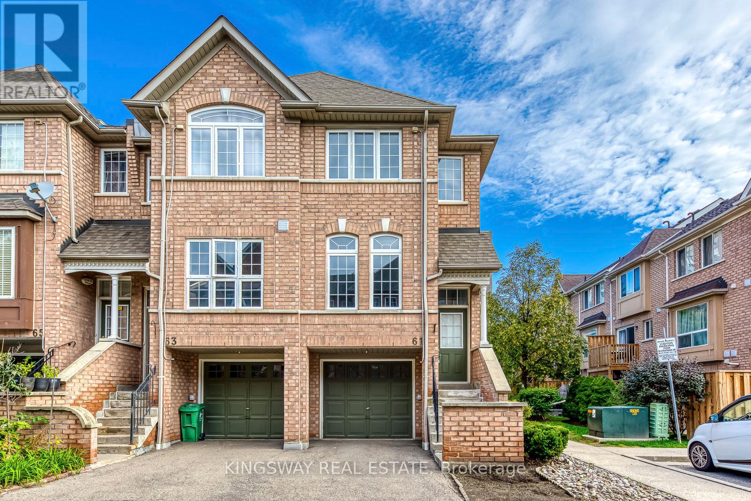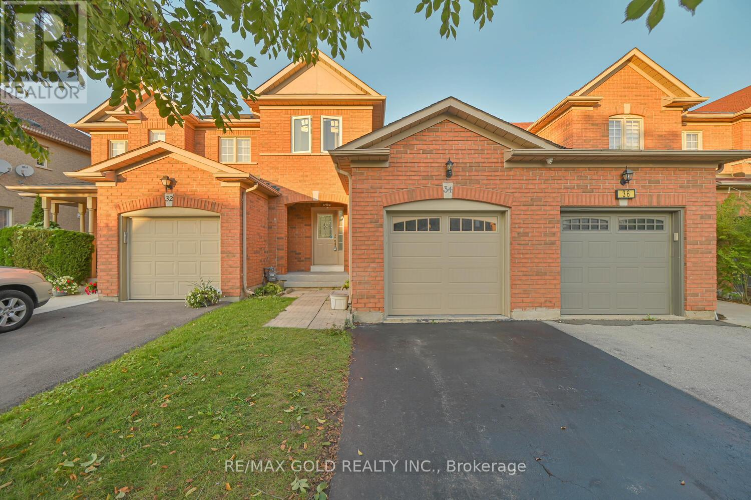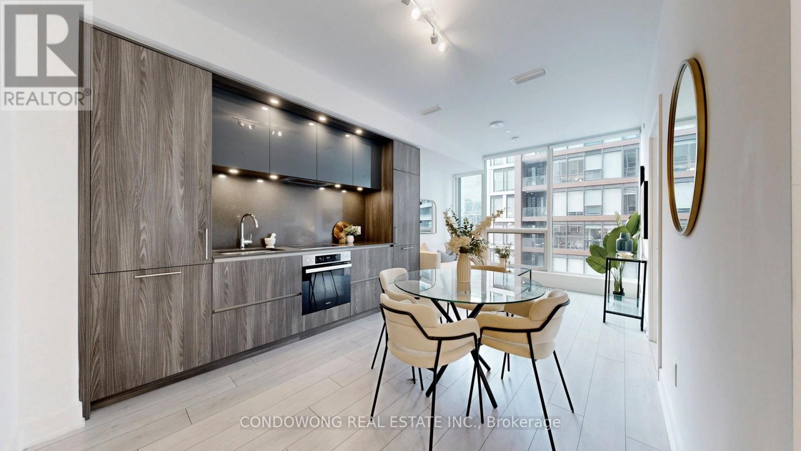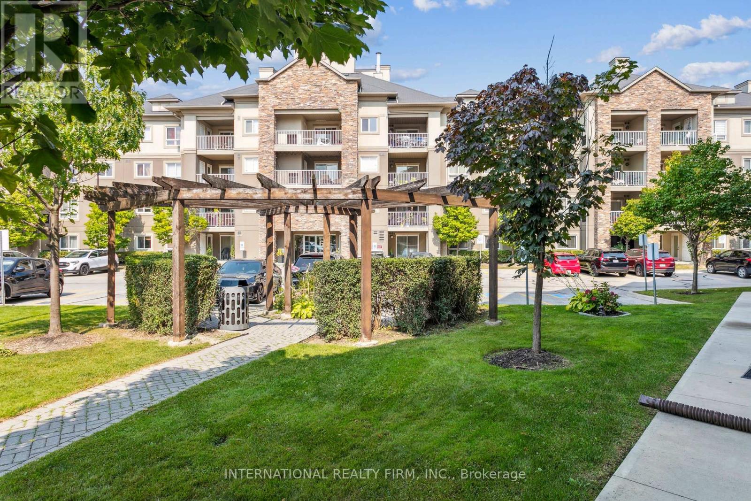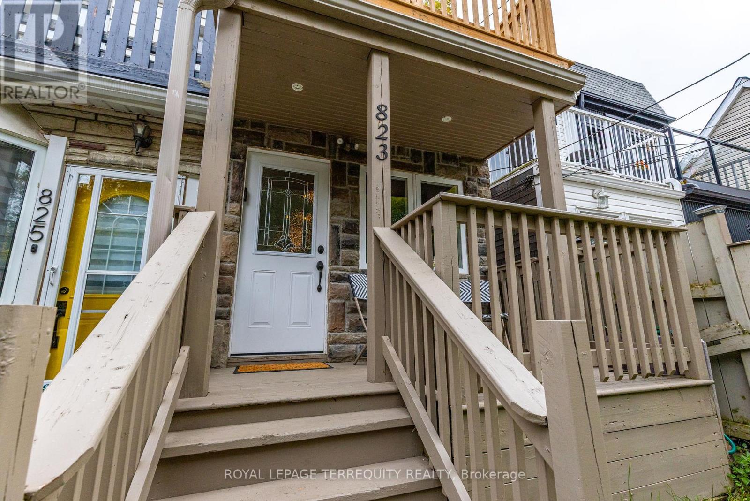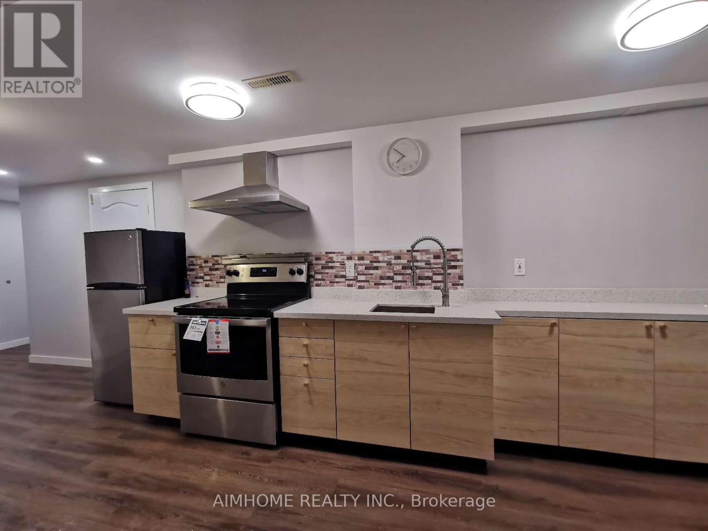501 – 34 Plains Road E
Burlington, Ontario
A wonderful classic condo unit in Aldershot South! This 2 bedroom, 1 bathroom unit has over 700 square feet and a west facing balcony perfect for watching the sun go down. The unit open ups to bright and airy living room with plenty of natural light, a dedicated room for comfort and the perfect gathering space. Walk-out to the private west-facing balcony and enjoy sunsets all year round. The kitchen provides a peninsula configuration with granite countertops, stainless steel appliances and sufficient cupboard space. Down the hallway sits the primary bedroom with western exposure and a walk-in closet. The second bedroom is a flexible space to fit any buyers needs. The unit is complete with hardwood flooring and a neutral colour palette throughout, a spacious 4-piece main bathroom, and in-suite laundry. With exclusive use of one underground parking space and a locker for any extra storage. Ideally located on the edge of the esteemed Aldershot South neighbourhood, enjoy a stroll to LaSalle Park and the Marina, with easy access to the GO Station, major highways and Mapleview Mall! (id:61215)
22 – 3420 South Millway Way
Mississauga, Ontario
Charming Townhouse in “The Enclave” complex. This bright and airy townhouse boasts modern upgrades and a prime location .The kitchen features granite countertops and stainless steel appliances, while the dining room opens to a private patio perfect for outdoor relaxation. Enjoy hardwood floors in the living and dining areas, adding warmth and elegance. The spacious primary bedroom includes an updated 3-piece ensuite with a large glass shower, granite countertops, and his & hers closets.Convenience is key with direct garage access and ample storage throughout. Ideally situated near shopping, transit, parks, library,highway 403 and a hospital, this home offers both comfort and accessibility.Dont miss this opportunity schedule a viewing today! (id:61215)
15 Andrew Avenue
Orangeville, Ontario
Nestled at the end of a quiet cul-de-sac, this 4 bedroom, (2+2) all-brick bungalow offers the perfect blend of comfort, lifestyle, and flexibility. Overlooking the rolling hills of Caledon, its ideal for down sizers, upsizers, seniors, couples, families, multi-generational living, or those seeking extra income potential. The main level has been revamped and freshly painted in a beautiful neutral tone, that allows the main floor to feel bright, open, and refreshed. The sun-filled eat-in kitchen features a skylight, pantry, and plenty of counter space, while the living room sets the stage for cozy nights and casual gatherings. Two rear-facing bedrooms include a private primary suite with walk-in closet and 3pc ensuite. Convenient main floor laundry and inside garage access make daily life simple. The walk-out lower level expands your options with two oversized bedrooms, a games room, a large rec/exercise room, a 2 pc bathroom, bright above-grade windows, a spacious rec/family room with wood stove, and private entry to the fully fenced yard. Perfect for extended family, teens, guests, or creating an income suite. Outdoors, enjoy a welcoming front sunroom, a backyard built for BBQs and stargazing, plus newer shingles, updated A/C, and ongoing neighbourhood upgrades. With road improvements set to enhance the areas curb appeal, this home is as practical as it is inviting. Whether you’re looking to settle into family living, create multi-generational space, or enjoy the ease of a low-maintenance retreat, all from great commuter location, this property is designed to adapt to every stage of life. (id:61215)
32 Beechwood Avenue
Toronto, Ontario
Rare Find fully renovated luxury home situated on an impressive 50 x 145 ft lot in 1 of the best Street of Bridle Path enclave. Every detail has been meticulously curated, from newly installed engineered hardwood floors to the striking open staircase with glass railings, refined wainscot baseboards, and the soft glow of pot lighting that enhances every space throughout .At the heart of the home, a custom-designed kitchen showcases built-in Miele appliances & brand new center island w breakfast bar & dramatic slab backsplash and countertops. O/C family room with coffered high ceilngs and walkout to the garden creates a perfect flow for entertaining. Outdoors, a new composite deck, built-in station, and professionally designed lighting and irrigation systems transform the grounds into a private resort-like retreat. Among the homes most enchanting features is a secret garden suite on the main level a private bedroom accessible from the garage, with large windows the serene sanctuary feels like the lush landscaped garden is an extension of the room, offering an unparalleled sense of tranquility and privacy.The upper level is equally impressive, with a primary suite that rivals a five-star hotel. A spa-inspired ensuite and a bespoke walk-in closet set the tone for indulgence, while the additional bedrooms provide comfort and sophistication for family. Fully renovated bathrooms throughout feature exquisite vanities, sleek fixtures, and timeless design.The lower level extends the living experience ideal for rec, or guest accommodations w 2 bedroom and bath all enhanced with new flooring. Completing the transformation are upgraded exterior details including a new garage door, new front and side entrances. Situated just minutes from Toronto’s finest private schools, exclusive clubs, upscale shopping, and with convenient highway access, this home offers an unparalleled lifestyle (id:61215)
131 Seahorse Avenue
Brampton, Ontario
Discover this stunning Lakeland semi-detached home with a finished basement in a peaceful, family-friendly Brampton neighborhood! Offering 3+ den +1 bedrooms and 3.5 baths, this home features a bright open-concept design with separate living and dining areas, plus a fully renovated modern kitchen with quartz countertops and plenty of storage. Upstairs, you’ll find a spacious primary suite with an ensuite, three additional bedrooms, and a full bath, while the finished basement provides extra living space or potential income. An extended driveway accommodates 34 vehicles, and the private backyard is perfect for entertaining or family fun. Enjoy an unbeatable location steps from scenic lake trails, parks, shopping, Trinity Commons, GO Transit, dining, and easy access to Highways 410 & 407. A home that combines comfort, convenience, and breathtaking views year-round! (id:61215)
61 – 50 Strathaven Drive
Mississauga, Ontario
End-unit townhouse with bright exposure in the executive Tridel complex**Featuring a newly renovated kitchen with walk-out to a private balcony and freshly painted throughout**This 3-bedroom, 2.5-washroom home offers hardwood floors and a spacious main floor plan**Residents enjoy access to the community kids play area and swimming pool**Steps to the future Hurontario St. LRT, close to Hwy 403 entrance, schools, community centre, public transit, and shopping. (id:61215)
34 Earth Star Trail
Brampton, Ontario
Attention*** First Time Buyers, Freehold Gorgeous Townhouse 3 Bedroom + 2 Rooms In Finished Basement In High Demand Area Like a Semi Detached. Only Attached From Right Side. Access To Backyard From Garage. Well Maintained. Wooden Deck In Backyard, His/Her Closet In Master Bedroom, Very Good Size Great Room, Separate Dining Area. Two Car Driveway, Can Easily be Extended. Close To All Amenities, Schools, Transit, Hwy 410, Plaza & Much More… (id:61215)
1811 – 35 Mercer Street
Toronto, Ontario
This suite has been owner-occupied since day one and it shows! Immaculately maintained, it still feels like new, offering the kind of move-in ready comfort that’s hard to find in downtown Toronto. At the heart of the home is a showpiece kitchen. Thoughtfully designed with a two-tone finish, accented by pot lights, and fitted with integrated high-end appliances, its as functional as it is stylish. Whether you’re cooking a quiet dinner, hosting friends for drinks, or plating take-out from one of King Streets hotspots, this kitchen sets the tone for the entire suite. The 652 sq. ft. layout includes two well-proportioned bedrooms and two full bathrooms, creating a smart balance between privacy and shared space. But what truly makes Nobu different is the lifestyle. This isn’t just a condo, it’s a destination. Start your mornings with yoga or a spin class at the Nobu Fitness Club, unwind in the hydrotherapy circuit, or invite friends to a private Nobu Villa with its dining lounge, games area, and outdoor terrace complete with fire pits. Step outside and you’re in the heart of the Entertainment District TIFF, Rogers Centre, CN Tower, Roy Thomson Hall, theatres, and world-class dining are all just steps away. And when you don’t feel like going far, the flagship Nobu Restaurant is right downstairs, ready to turn an ordinary evening into something unforgettable. Living here means more than owning a condo. It means belonging to the worlds first Nobu Residences, an address that blends luxury, comfort, and cultural prestige into everyday life. A home that feels new. A kitchen that stands out. A lifestyle that sets you apart. Be different. Live Nobu. (id:61215)
2113 – 6 Dayspring Circle
Brampton, Ontario
Welcome to this Fabulous Two-Bedroom, Two-Bathrooms Plus Den or Extra Bedroom with Two Full Bathrooms and One Underground Parking Space. Absolutely Perfect for First-Time Buyers or Investors! Conveniently Located on the Main Level, Near the Main Entrance to the Building. Featuring an Open-Concept and Very Spacious Condo Unit, Complemented by a Walk-Out to a Balcony and BBQ Area! The Master Bedroom Features a Walk-In Closet and a Full Ensuite. You’ll Enjoy the Modern Updated Kitchen with Brand New Countertops and Cupboards. Fantastic Location with Easy Access to Highways, Transit, Schools and Colleges, Grocery Stores, and Many More Amenities! ALL OFFERS WILL BE CONSIDERED. FLEXIBLE CLOSING DATE. (id:61215)
823 Craven Road
Toronto, Ontario
Welcome to 823 Craven Rd., where lifestyle and comfort converge in your very own slice of heaven. This lovingly maintained 2-bed, 2-bath semi offers the perfect condo alternative for first-time buyers, young families or downsizers looking for a home with heart. With neutral décor throughout, the warm and inviting main floor flows easily from living to dining to kitchen, creating a space as functional as it is charming. Perfect for entertaining or cuddling up after work. The low-maintenance backyard patio provides a shady retreat to gather with friends and family – with a blank wall perfect for projecting movies on nights in, while the upstairs terrace beckons you to unwind with a toast as the sun sets over the city your personal golden hour escape. Tucked into one of Toronto’s most vibrant East End communities, you’re steps to Greenwood Park, Monarch Park, and the cultural energy of Little India, while The Beaches and Danforth are just minutes away. Explore a neighbourhood alive with notable restaurants, cozy cafés, local breweries, butchers, food shops, schools, library, pet stores and even a bowling alley…with the option to do your errands on foot, the ultimate luxury! Transit options abound, with both subway and streetcar just footsteps away. This is where convenience meets character, and where community becomes home. (id:61215)
70 Barn Owl Way
Norfolk, Ontario
Can be finished and move in ready for November 1st (id:61215)
17 Boticelli Way
Vaughan, Ontario
Gorgeous One Bed Basement Unit With Sep Side Entrance To Basement In Vellore Village. Open Concept Kitchen, And Living Room Area With Walk-In Closet, Ensuite Bathroom And Own Laundry. Partly Furnished As Photos Show. A Great Location In Vaughan. Easy Access To Hwy 400, Transit, Restaurants, Retail And More! One Driveway Parking Spot Included. Suits One Person Or Couple. No Pets. Tenant Pays 25% Utilities ** (id:61215)

