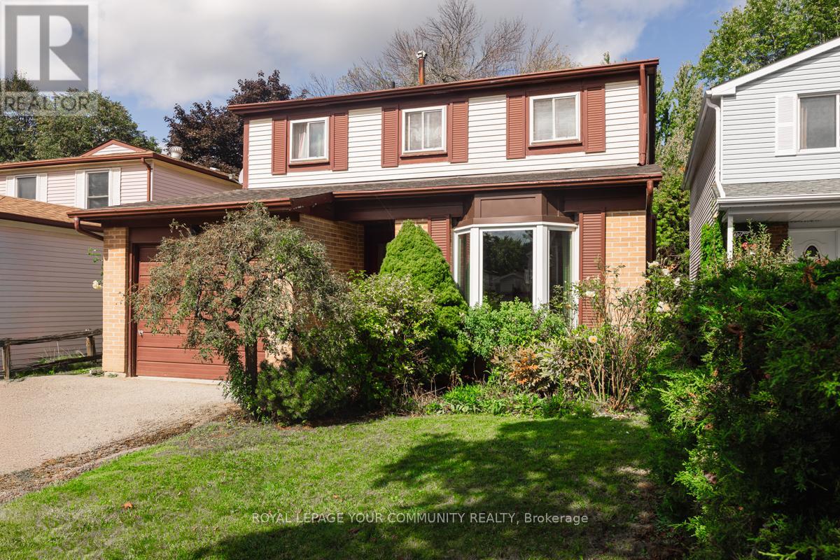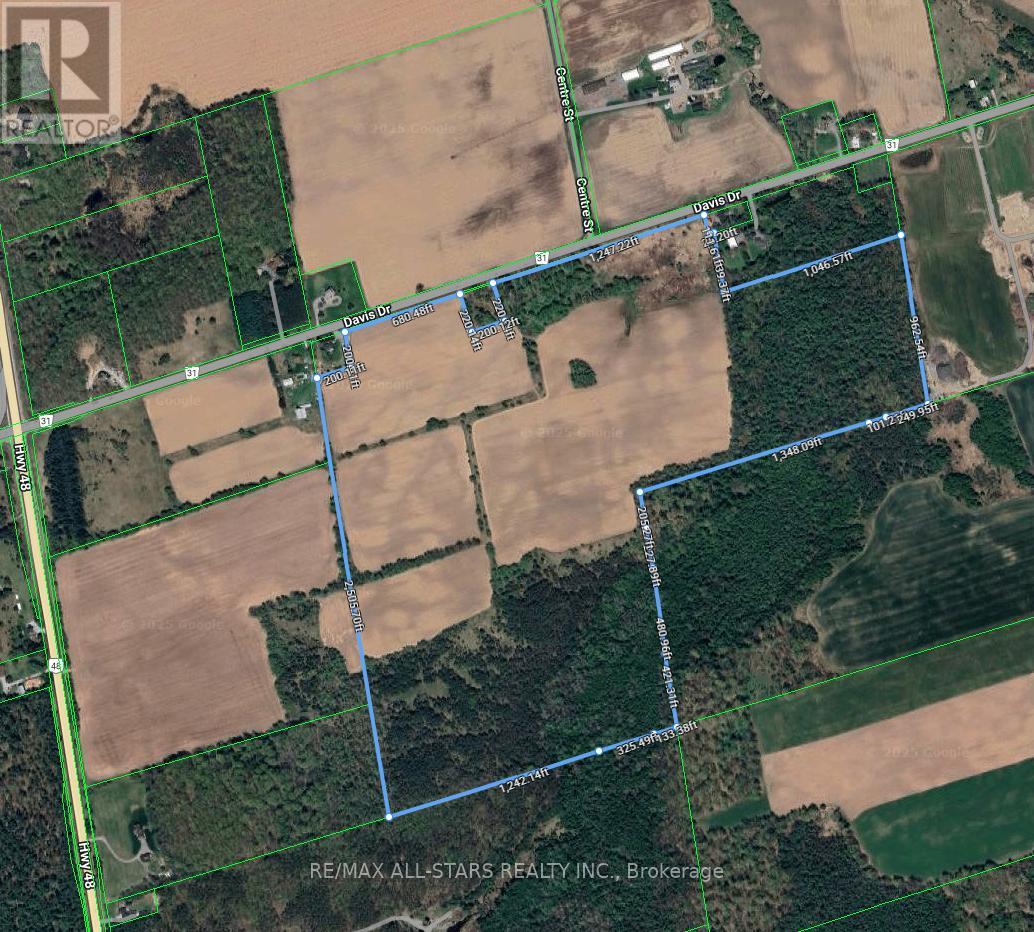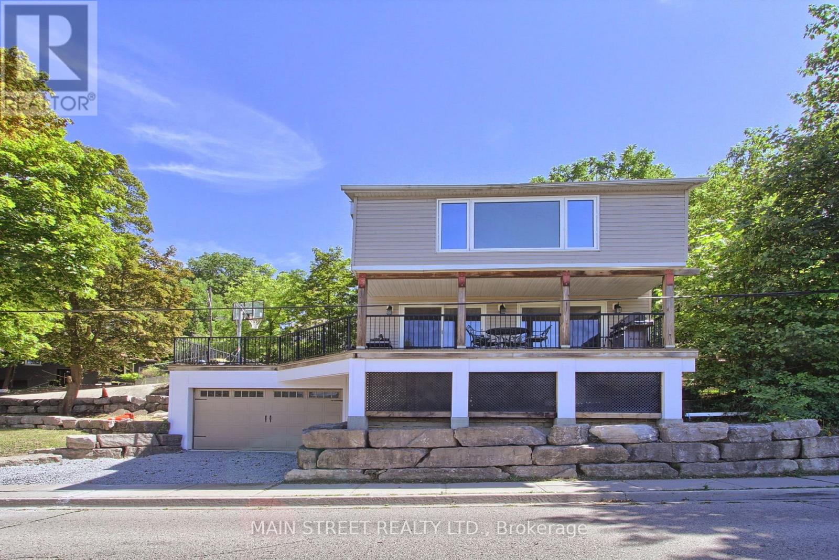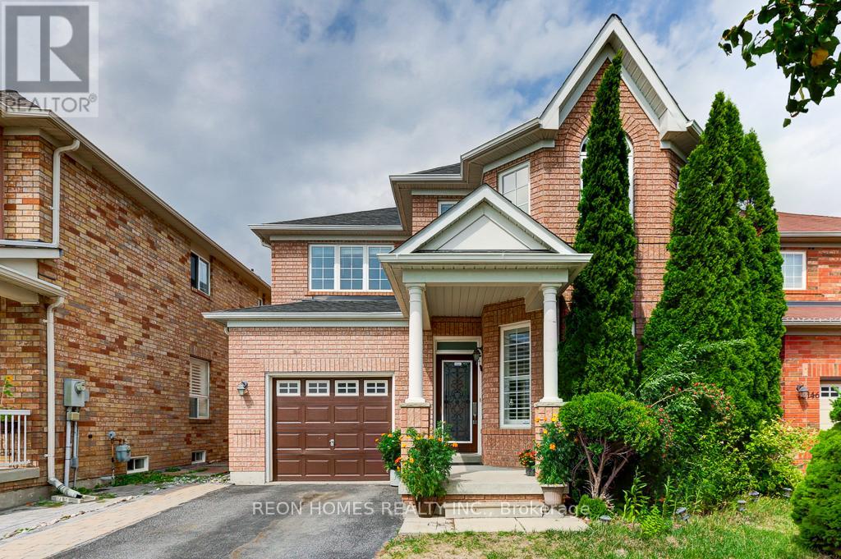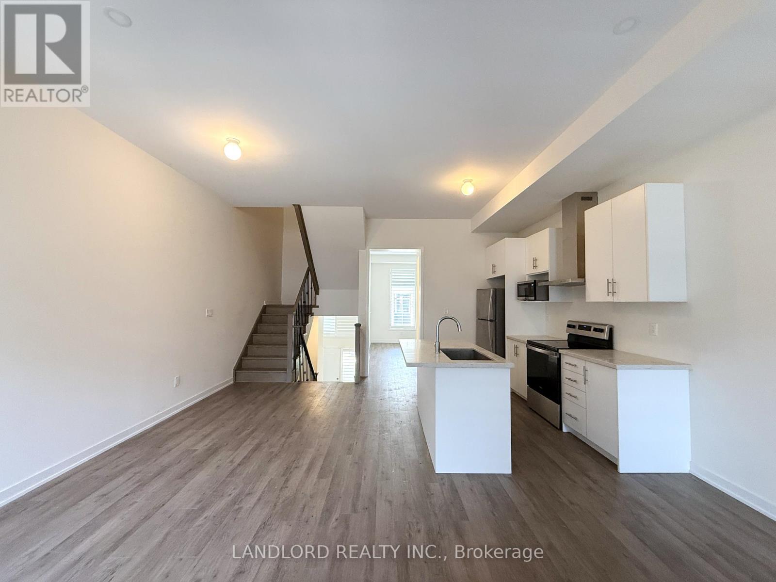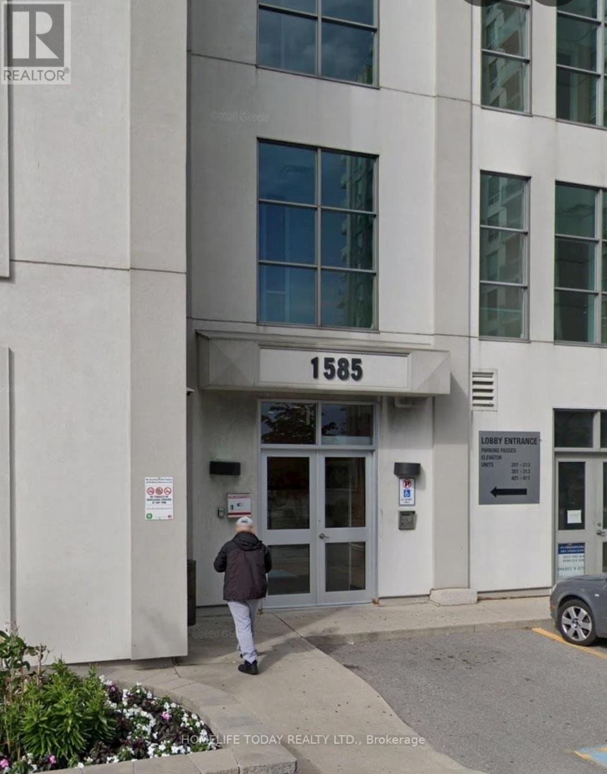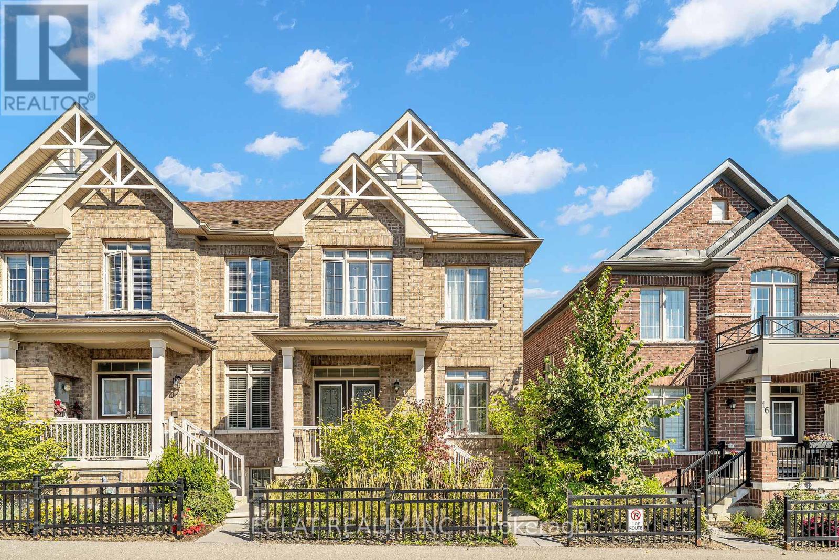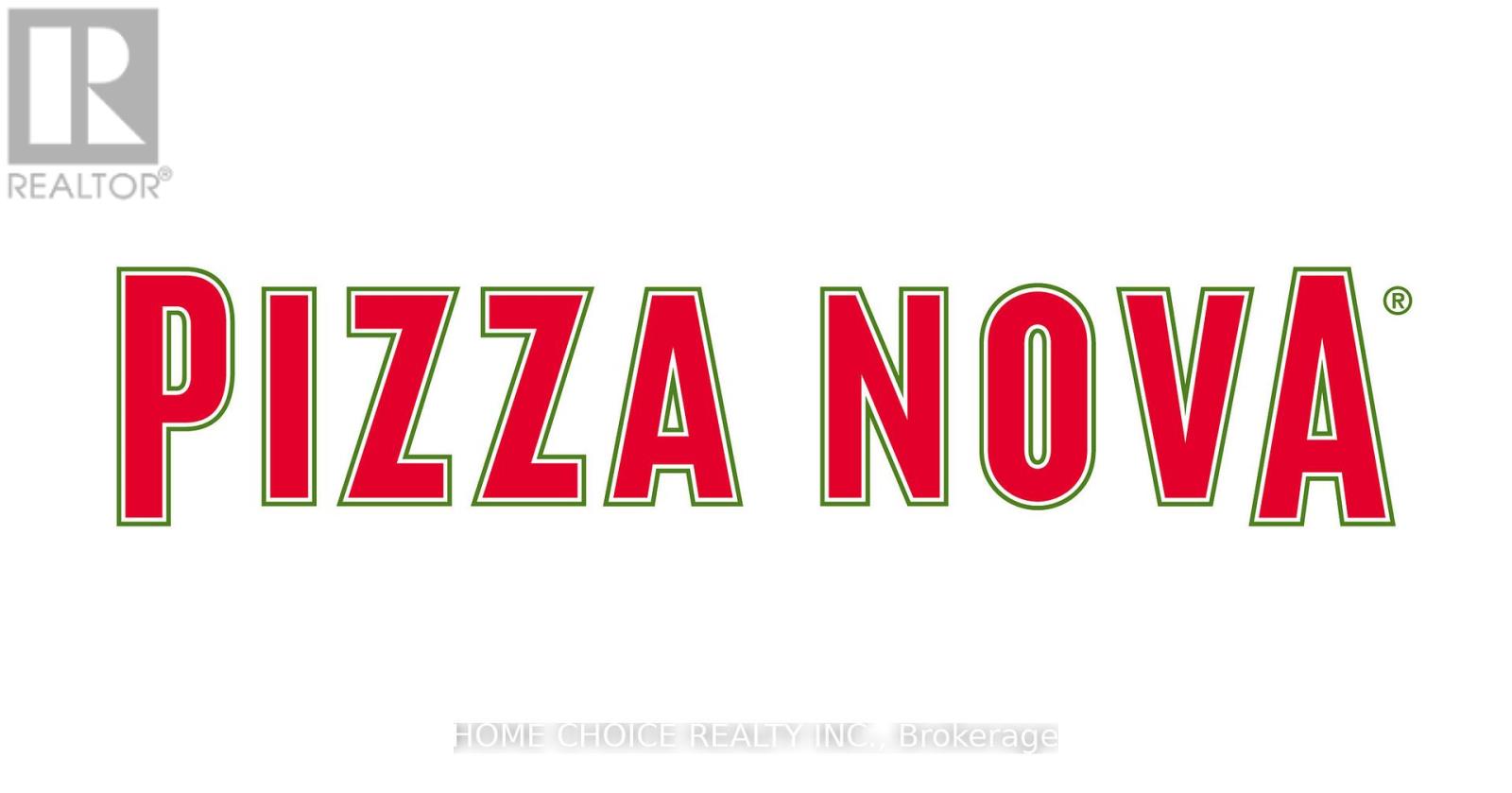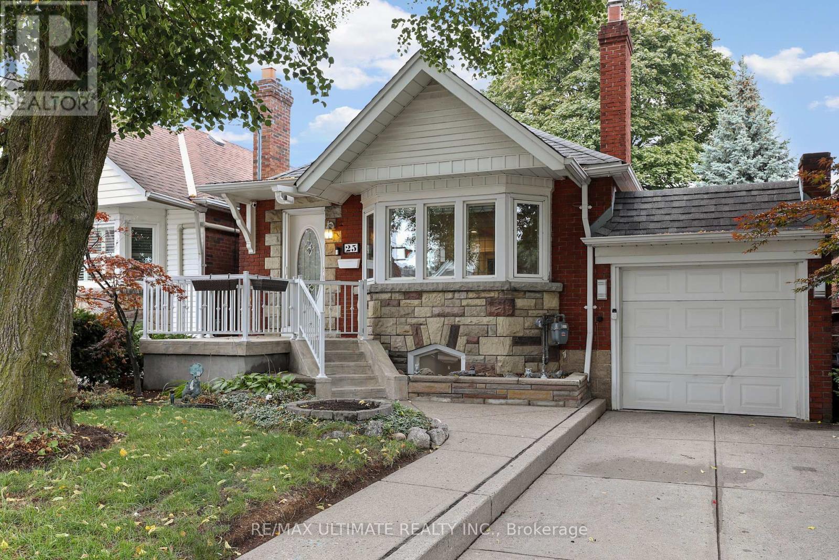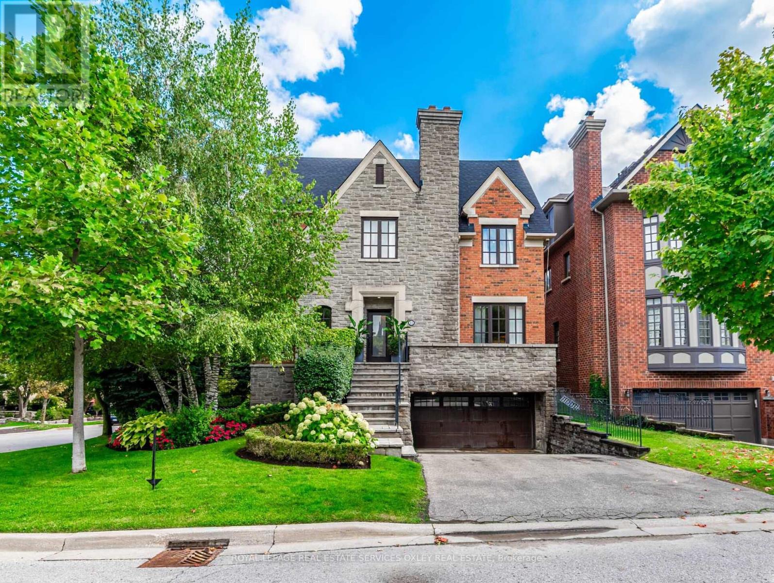42 Lillooet Crescent
Richmond Hill, Ontario
This charming home is tucked away on a quiet crescent in the coveted North Richvale community. Sun-filled rooms and an open layout create a warm and inviting atmosphere throughout. The kitchen offers a walk-out to the backyard, perfect for morning coffee on the patio or entertaining in a private outdoor setting. The main living and dining areas flow seamlessly, while the bedrooms are spacious and provide a peaceful retreat.This home is ready to enjoy as-is, with plenty of potential for updates and renovations to suit your needs. It also presents an excellent opportunity for contractors or investors looking for their next project. With its bright interior, private backyard, and versatile layout, this property offers options for a wide range of buyers in a desirable neighbourhood. ** This is a linked property.** (id:61215)
5669 Davis Drive
Whitchurch-Stouffville, Ontario
Real Estate Opportunity!!! Extraordinary expansive 147 Acre lot with endless potential. Located in a prime location is close to HWY 404, town of Stouffville, Aurora, Newmarket and Uxbridge. Owning a property like this has a wealth of versatility and flexibility to future plans. (id:61215)
315 Cotter Street
Newmarket, Ontario
Welcome to 315 Cotter St Newmarket, a newly rebuilt home that is truly one of a kind. This exceptional property boasts a prime location with breathtaking views of Fairy Lake from its beautiful wrap-around deck and massive porch.Featuring 3 bedrooms and 3 Bathrooms, this home offers a perfect blend of modern design and comfort. The main floor showcases an open concept layout with a spacious living area, dining room, and kitchen, all designed to maximize natural light and panoramic views.Upstairs, you’ll find three generous-sized bedrooms, with the primary bedroom offering a separate sitting area or office space, along with a luxurious spa-like ensuite bathroom. The partially finished basement with high ceilings provides great potential for customization and personalization to suit your needs. Additional features include a two-car garage, ensuring convenience and ample storage space. Steps to downtown, Newmarket shops, Fairy Lake, Trails, Farmers Market hospitals, and schools make this property an ideal choice for those seeking a convenient and sophisticated lifestyle.Don’t miss out on this incredible opportunity to own a stunning home in a highly sought-after location. (id:61215)
144 Edward Jeffreys Avenue
Markham, Ontario
This beautifully maintained Ballantry home offers 2,182 sq ft of spacious, immaculate living, highlighted by soaring 9 ft ceilings and a pristine, like-new atmosphere throughout. Thoughtful upgrades include California shutters, main floor laundry, and a gas fireplace with a marble surround. The modern kitchen is equipped with a quartz countertop, stylish backsplash, single undermount sink, and stainless-steel appliances. The primary bedroom features dual walk-in closets (his & hers), while the second bedroom includes its own walk-in closet and a large window. Additional highlights are an upgraded, elegant wall lighting, a 5-panel bow window, and a 3-piece bay window with views of the fully fenced backyard. Designed for entertaining, the backyard features an interlocking stone patio and a convenient BBQ gas line. The professionally finished basement, enhanced with pot lights, offers valuable extra living space. Freshly painted interiors add a contemporary touch. Enjoy hardwood flooring throughout both main and upper floors, a roof replaced just 3 years ago, and a newer washer and dryer (6 months old). Situated in the highly desirable and vibrant Wismer neighborhood, this home is within walking distance to schools, provides direct access to the TTC subway station and Mount Joy GO Station, and is close to shopping. It is also located within the feeder zone for some of Ontario’s top-ranked schools, including Bur Oak Secondary and Wismer Public School, making it an excellent choice for families focused on education. The basement offers an approximately 700 sq ft with a fully functional kitchen, a bathroom, a private room suitable for use as a bedroom or office, and an open-concept living area. This setup provides an ideal environment for comfortable living, entertaining, or accommodating guests. (id:61215)
44 Armillo Place
Markham, Ontario
Enjoy Carefree Living In This Professionally Managed 4 Bedroom + Den, 4 Bathroom Executive Townhouse. Features Include: Laminate Floors Throughout, Modern Kitchen With Stainless Steel Appliances, Stone Countertops, Primary Bedroom W/ Ensuite & W/O To Balcony, Spa-Like Washrooms, Two Car Garage, Two Private Balconies And Finished Basement. Close To Schools, Public Transit And Hwy 407. A Must See! **EXTRA: **Appliances: Fridge, Stove, Microwave, Dishwasher, Washer and Dryer **Utilities: Heat, Hydro, Water & HWT Rental Extra **Parking: 2 Spots Included, Located in Garage **Pets Not Preferred** (id:61215)
1296 Broderick Street
Innisfil, Ontario
Don’t miss this incredible opportunity to lease a beautiful 4-bedroom, 3-bathroom detached home with a double garage in the desirable community of Innisfil! Built in 2023, this modern residence showcases an elegant stone and brick exterior, a grand double-doorentrance, and convenient direct access from the garage. The main floor offers a bright, open-concept layout featuring 9-foot ceilings,hardwood and ceramic flooring, a stylish kitchen with quartz countertops, double undermount sinks, upgraded cabinetry, a flushbreakfast bar, and stainless steel appliances. The breakfast area opens to the backyard, perfect for outdoor gatherings! Upstairs, you’llfind four generously sized bedrooms, including a spacious primary suite with a walk-in closet and a 4-piece ensuite featuring a glassshower. For added convenience, the laundry room is located on the second floor. Close to schools, parks, beaches, Innisfil Rec Centre,YMCA, and Tanger Outlets, this home is perfect for first-time buyers or investors alike! (id:61215)
303 – 1585 Markham Road
Toronto, Ontario
Turnkey Professional Office Space for Sale Prime Location on Markham Road** Modern, updated office space ideal for a wide range of professional uses including: Accounting Call Center Real Estate Mortgage Legal Tax Services Medical Dental Chiropractic**** Property Highlights:** – 3 Private Offices + Boardroom, Spacious Reception Area, 1 Owned Parking Spot (under ground), High Traffic Exposure on Markham Road, TTC at Doorstep & 1 Minute to Hwy 401 and New Subway Line, 7-Day Building Access. Whether you’re expanding your practice or launching a new venture, this move-in-ready space offers the visibility, accessibility, and flexibility your business needs. (id:61215)
14 Aldridge Lane
Clarington, Ontario
Stunning All-Brick Townhouse In Prime Location! A well maintained 3 Bedroom, 3 Bathroom Townhouse, Built in 2020, Located In One Of Newcastle’s Most Desirable Communities. A Family Friendly Neighborhood, with Direct Pathway Access Into Historic Downtown Newcastle. The Bright, Open Concept Main Floor Features Hardwood Flooring, A Spacious Living Room and Dining Area. The Kitchen Features Beautiful Granite Counter Tops, Stainless Steal Appliances and Nicely Designed Cabinetry. Carpets are Newly Installed. Close To The Living Room Area Is A Walt-Out To A Nice And Private Balcony, Perfect For Morning Coffee and Evening Relaxation. Additional Convenient Features Includes A 2-Piece Powder Room On The Main Floor, A Hardwood Staircase Leading To The Upper Level Into A Long Foyer Leading To The Bedrooms. The Beautiful House Has A Spacious Master Bedroom, With A Spacious Walk-In Closet, And Spacious 5-Piece Ensuite With Double Sinks, A Walk-In Shower, And A Big Tub. There Are Also A Second and A Third Room, With Good Sizable Closets, and A Spacious 3-Piece Washroom Between Them. The Basement is Finished With A Spacious Sizable Rec Room With An Access Door To A 2 Car Garage. Minutes Drive to Hwy 401/115/407. Enjoy farmers market, restaurants, minutes drive or easy walk to the Lake. Enjoy Golf, Marina, Orchards. (id:61215)
6015 Steeles Avenue E
Toronto, Ontario
Rare opportunity to own a piece of Scarborough’s pizza history. This Pizza Nova is in Prime location at a Smart centre Plaza in busy Markham/ Steeles intersection. this prime spot enjoys high visibility and foot traffic, surrounded by a thriving community. Strategically located with close to Amazon, Canada Post and many other industrial/ offices. This franchise is a cornerstone in the neighbourhood, enhancing its appeal to pizza lovers and fast-food enthusiasts alike. The Steeles neighbourhood offers a dynamic environment with plenty of parking, ensuring accessibility for patrons. Invest in a turnkey business with a rich history, a loyal customer base, and the promise of continued success in this vibrant Toronto locale. Don’t miss out on this amazing opportunity. (id:61215)
25 Fairside Avenue
Toronto, Ontario
Terrific large bungalow in the heart of East York for lease! Entire house. 2+1 bedrooms, 2 renovated baths with vessel sinks. Spacious living and dining rooms. Hardwood floors on main. Contemporary kitchen with centre island, granite counters and stainless steel appliances. Primary bedroom features a very large, wall to wall closet. 2nd bedroom with closet. Finished basement has huge rec room with electric fireplace, built-in cabinetry, pot lights. 3rd bedroom has built-in Murphy bed, desk combo, walk-in closet with organizers. Bsmt bath has modern glass shower stall. Laundry room. Open concept work area with lots of counter space and storage. Security system (see inclusions section). Parking on private driveway. Great backyard with patio and 2 sheds for use. Convenient location, close to Michael Garron Hospital, short bus ride to Danforth subway line. Tenant to pay for heat, hydro, water. No use of garage and fireplace in living room. (id:61215)
11 True Davidson Drive
Toronto, Ontario
Tucked into a quiet enclave where neighbours know each other by name and children ride their bikes freely, Governor’s Bridge feels more like a charming village than a part of Toronto. It’s a rare slice of calm in the city – 11 True Davidson Drive is its crown jewel. This extraordinary custom-built residence offers over 7,300 sq ft of refined living space on a lot that widens to 58 ft at the rear. Originally built in 2008, the lower level was redesigned by Michelangelo Designs in 2009, with further renovations completed in 2022 by the team behind the TV show Styled, including a striking new kitchen and refreshed powder room. The main level features a grand marble foyer, formal living and dining rooms with oak hardwood, a dedicated home office, and a Chef’s kitchen with quartz countertops, marble floors, and premium appliances. Picture slow mornings at the breakfast table, cozy evenings in the family room by the double-sided fireplace, and summer entertaining on the walk-out deck overlooking a lush backyard. Upstairs, the expansive primary suite is a true retreat with its own fireplace, two walk-in closets, and a spa-like ensuite. Three additional bedrooms offer ample storage and ensuite or semi-ensuite baths ideal for a growing family. The third-floor loft is a flexible space perfect for a teen hangout, creative studio, or private guest suite with a full bath and a Juliette balcony. Downstairs, the lower level is full of personality and purpose, complete with a rec room, wet bar, guest suite, large laundry room, and a custom-built playroom – this is a kid’s dream. With a double garage, mature landscaping, and proximity to top schools, trails, and the city core, this is a home that adapts beautifully to every chapter of family life (id:61215)
137 Highbourne Road
Toronto, Ontario
Two Large Units in a Prime Location! Welcome to this stunning, fully renovated duplex in the highly sought-after Chaplin Estates. This impressive property features two spacious units: a main floor plus basement unit totaling 2,268 sq.ft. with 3+1 bedrooms and 3 bathrooms, as well as a massive 2,403 sq.ft. 3-bedroom, 3-bathroom suite spanning the second and third floors. The main floor offers ample living and dining spaces, perfect for comfortable family living. The basement features a large rec room, a 4-piece bathroom, plus a bedroom with a 2-piece ensuite, providing versatile living options. The upper two floors house an expansive suite that blends luxury and functionality. Enjoy a massive living room and formal dining area filled with natural light, along with a generous family room, private den, and separate home office. A gorgeous terrace off the family room offers a peaceful outdoor retreat in the city. This suite has been extensively renovated with premium finishes, modern fixtures, and top-tier appliances throughout, combining elegance and practicality.Located just moments from the new LRT subway station, this duplex offers unparalleled convenience for commuting, along with easy access to trendy restaurants, boutique shops, public transit, and TTC options. Chaplin Estates is renowned for its tree-lined streets, community charm, parks, and excellent public and private schools, making this property ideal as a family home or a savvy investment. Additional features include separate utilities, large windows providing abundant natural light, tasteful neutral décor, and comprehensive infrastructure upgrades that ensure comfort and safety year-round. Offering versatility, generous space, and a prime location, this duplex is perfect for living in one unit while renting the other, multigenerational families, or investors seeking a high-demand neighbourhood. Don’t miss this rare opportunity to own a beautifully renovated duplex in Chaplin Estates. Welcome home! (id:61215)

