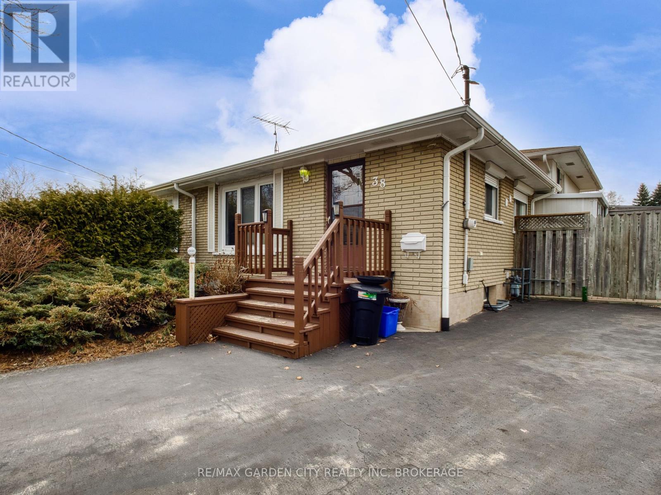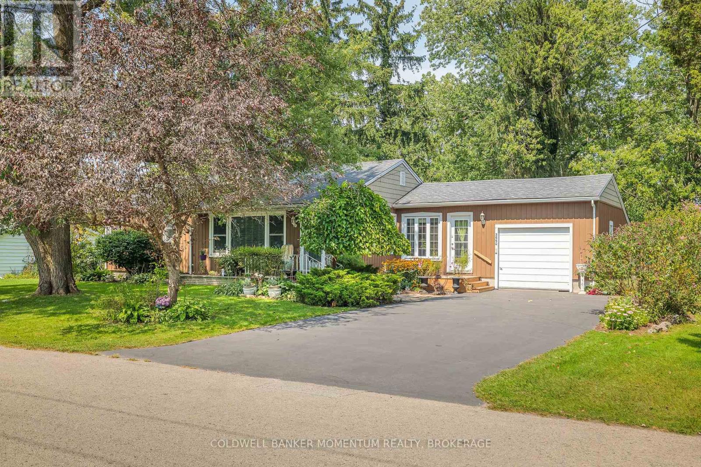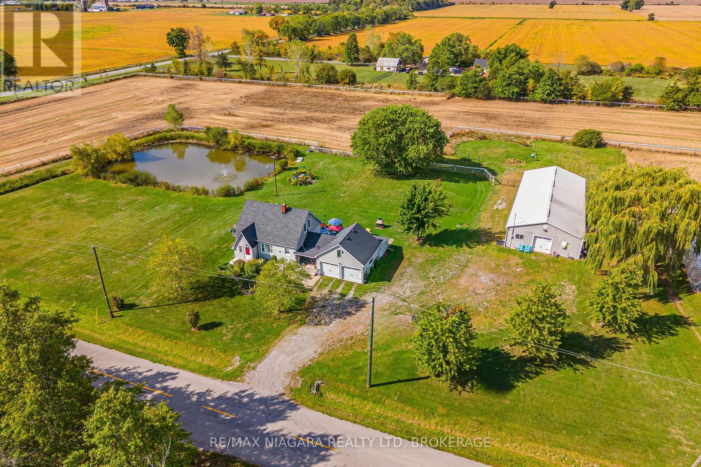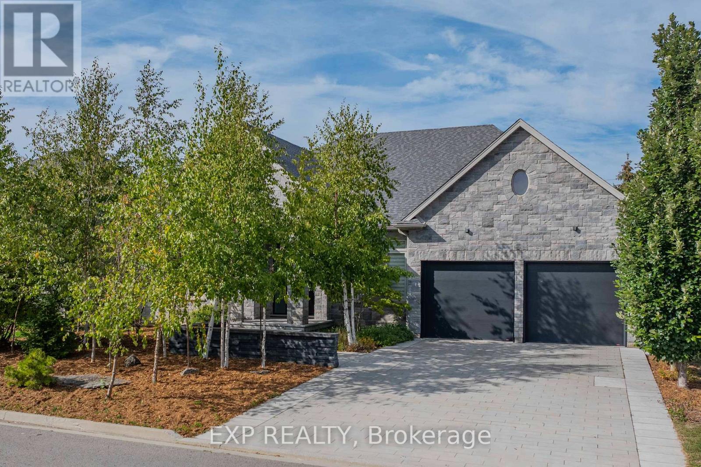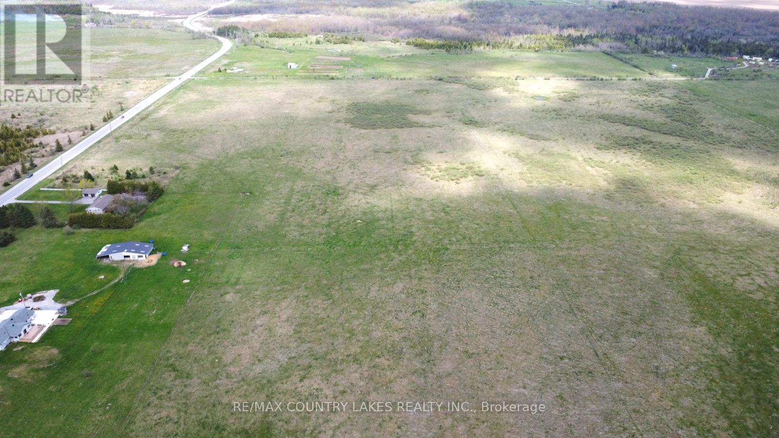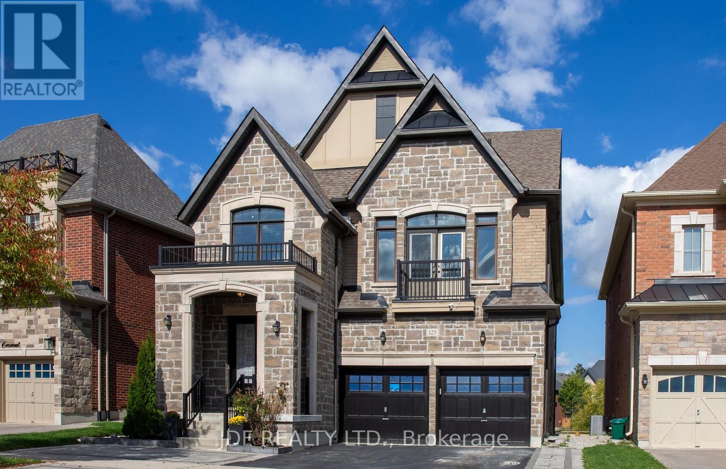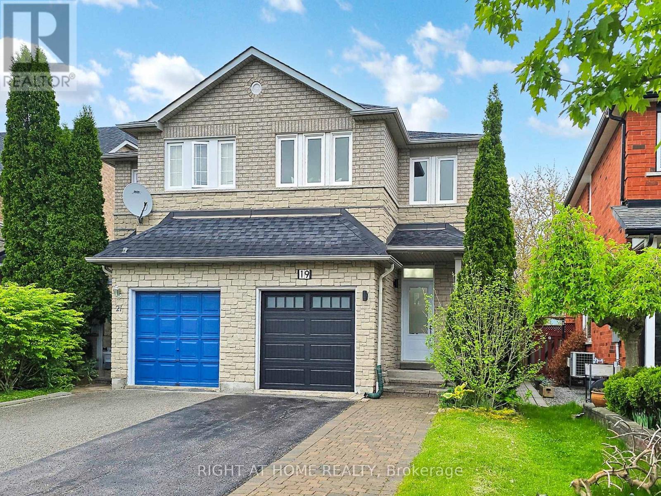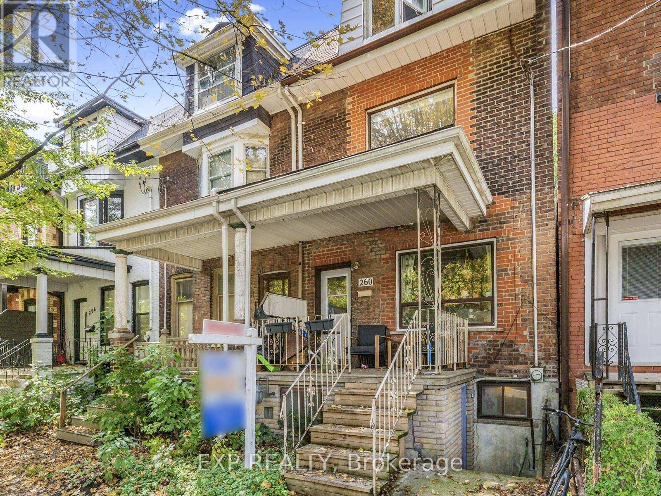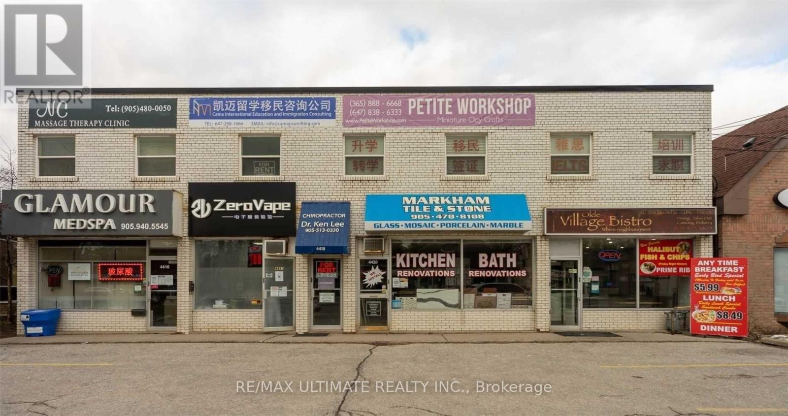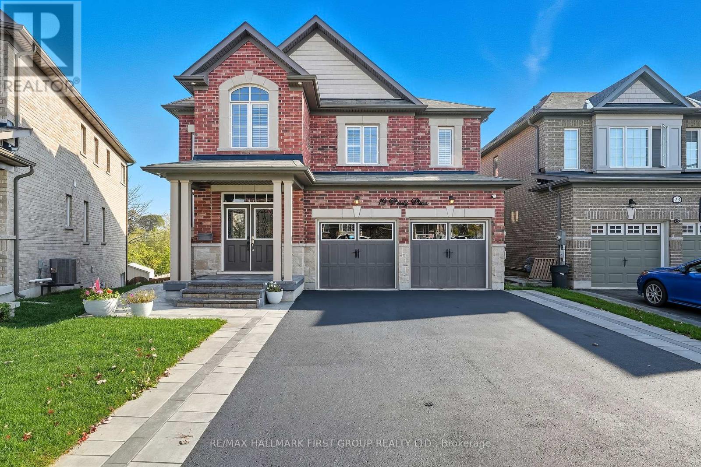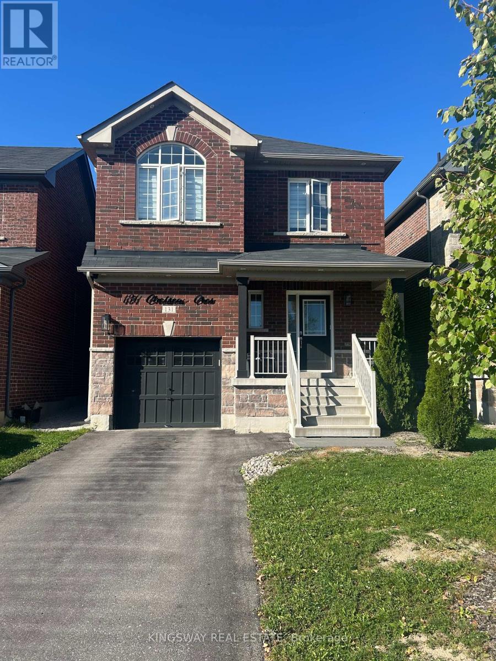Main – 38 Cypress Street
St. Catharines, Ontario
Nestled in the desirable North end of St. Catharines, this bright and spacious 3-bedroom, 1-bathroom home is perfect for families or professionals. Located just minutes from scenic walking trails, Port Dalhousie, and local amenities, this home offers the best of suburban living with nature at your doorstep. Step inside to find a welcoming layout with large windows. (id:61215)
3660 Hazel Street
Fort Erie, Ontario
Location location this charming home with an inground pool and attached garage is located in the heart of historical downtown Ridgeway. Just a couple of blocks to banks, trendy eatiers, quaint shops, pharmacies etc. If you are looking for a walkable lifestyle this location cant be beat as it is also just a few minutes from Lake Erie and our beautiful Crystal Beach that offers even more delightful restaurants and unique stores. Enter into a bright Sun Room with a tray ceiling that opens up to a two tiered carefree trex deck that overlooks the pool. The lower deck is covered with a fan and sun shade. Enjoy many happy days with family and friends, whether its just lounging in the pool or enjoying drinks and BBQ with a natural gas hookup. The kitchen has a breakfast bar, newer gas range, skylight and tiled backsplash. The living room is spacious with a wood burning fireplace, hardwood floors and built in shelves. The master bedroom is a nice size with ample closet space. There are two other bedrooms and an updated bathroom with a Jacuzzi tub on the main. New flooring recently installed in the two larger bedrooms. The basement is partially finished and is currently set up with a rec room area, other room and newer bathroom with a walk in shower and a large laundry storage area. Bonus cat house to remain, cat accesses it from the basement window. Pool liner 2024, battery operated pool vacuum 2025. NOTE: garage door has been replaced, not shown in pictures and blinds added to bedroom windows. (id:61215)
1055 Burger Road
Fort Erie, Ontario
Escape to the country with this inviting 3-bedroom home on nearly 9 peaceful acres, complete with a 3,000 sq ft steel shop with hydro and water, where all interior posts are non-structural and can be fully removed to create a wide-open layout. This property is incredibly versatile whether you dream of equestrian pursuits, hobby farming, or simply enjoying open land, it can adapt to your lifestyle. The secure fencing makes it ideal for horses, goats, sheep, alpacas, or chickens, while the large greenhouse with irrigation system provides an excellent setup for gardeners and can easily be expanded. Recent upgrades to the home include California shutters, new flooring, modernized bathrooms, and roof improvements, making it move-in ready. The house also features a fully attached two-car garage with a 400 sq ft attic space, perfect for storage or a future loft conversion. Outdoors, entertain on the spacious two-tier deck or unwind in the gazebo overlooking the tranquil pond and fountain. Plus, annual hay production leases provide an added income stream. With its mix of functionality, charm, and endless potential, this property is ready to fit anyones vision of rural living. (id:61215)
14 Angels Drive
Niagara-On-The-Lake, Ontario
Experience the pinnacle of refined living in this stunning, meticulously curated residence nestled in the heart of Niagaras prestigious wine country. This architectural gem harmonizes timeless elegance with modern sophistication, offering a lifestyle of comfort and grandeur.Enter through a custom-designed front door into an expansive layout adorned with soaring 8-foot interior doors. The main level features 2+1 spacious bedrooms, including a lavish primary suite with a walk-in closet enhanced by motion-sensor lighting and a spa-inspired 5-piece ensuite complete with a soaker tub, walk-in glass shower, and premium fixtures.A culinary masterpiece awaits with a built-in Sub-Zero refrigerator, Wolf range, and an impressive quartz island illuminated by a show-stopping chandelier from the Four Seasons Hotel Collection. Custom lift-and-slide patio doors extend the living space to a tranquil terraceperfect for al fresco dining and entertaining.The inviting living room centers around a bespoke double-sided gas fireplace, while a stylish den and additional bedroom are serviced by a luxurious 4-piece bath. A sleek 2-piece powder room features designer finishes, and a spacious mudroom with garage access blends function with flair.Descend to a fully finished lower level designed for entertainment and wellness. It features two additional bedrooms, a state-of-the-art theatre room with acoustic bass traps, a private gym, a personal sauna, and a 4-piece bath with heated tile floors and quartz countertops. A custom laundry room with built-ins offers ample storage and convenience.Wrapped in distinctive Eramosa stone, the professionally landscaped grounds include wild strawberries, a serene terrace with hot tub, built in stone firepit, and an automated irrigation system. The oversized double garage features brand-new doors and direct interior access.Located in one of Niagara’s most coveted communities, this residence masterfully blends luxury, functionality, and natural beauty. (id:61215)
Con 6 Lot 10 Glenarm Road
Kawartha Lakes, Ontario
Discover the potential of this prime 88-acre parcel of vacant farmland, ideally situated halfway between the communities of Beaverton and Fenelon Falls in the heart of beautiful Kawartha Lakes. This expansive property offers approximately 88 acres of land, making it an excellent opportunity for a hobby farm, or a future rural retreat. Fully enclosed with fencing on all four sides, the land is well-secured and features a natural pond located in the southeast corner, an ideal supplemental water source for livestock or irrigation. The lot boasts 1,068 feet of frontage along Glenarm Road, providing excellent visibility and access options. While no driveway is currently in place, hydro is available at the property line, simplifying the process for future development. Please note that this is a rural property with no municipal services; a well and septic system would be required for residential or agricultural structures. Conveniently located just 17 kilometers directly east of Beaverton, this property combines privacy with proximity to essential amenities. Whether you’re looking to build your dream countryside estate, or invest in Ontario’s farmland, this Glenarm Road property offers endless potential. Seller will consider a VTB with 50% Down (id:61215)
Lower, Off – 676 Simcoe Street N
Oshawa, Ontario
Dedicated large lower level and dedicated upper office (with an elevator). Proposed daycare use.. Shared spacious kitchen and washrooms (shared with church). Lower level is bright and spacious with two large open spaces and 10 private rooms, multiple large, egress windows throughout. Upper Main Office areas with private offices, washroom, & an elevator to the lower level. Rent + operational expense. Rest of church is used for church activities. Area for rent is highlighted in diagram is attached. Great exposure on Rossland Road & Simcoe N, close to schools and trails. (id:61215)
125 Cranbrook Crescent
Vaughan, Ontario
Beautiful fully upgraded 4 + 2 home in prestigious Kleinburg, has a touch of class, luxury & privacy that welcomes you home. This home has a beautifully finished in-law suite/walk-out from the basement with a living room and kitchen above grade, enjoying the quietness and privacy of the ravine. The chef’s kitchen with a gas stove, double oven, and a 10-foot island on the main floor is perfect for family events. The open concept of the living/dining room features a gas fireplace overlooking the ravine, creating a cozy, quiet, private gathering. Beautiful hardwood floor, oak stairs, and pot lights display the quality of the upgrades that make this home unique. The primary master bedroom with his/her walk-in closet, a soaker tub, double sink, a glass-enclosed shower, windows facing the ravine, completely disconnects from the outside city rush!! Bedrooms 2 & 3 are connected with a shared 4-piece bathroom, and walk-in separately from each room. Bedroom 4 comes with a walk-in 3-piece bathroom. All bedrooms have built-in closets. This home location is walking distance to 3 elementary schools (public, catholic & Montessori), making this task easier for parents. Just minutes away from the new Longo’s plaza for shopping and a 15-minute drive to Toronto Pearson, a strategic location to save time can not be better!!! (id:61215)
19 Indigo Street
Richmond Hill, Ontario
Absolutely Stunning Fully Renovated Home in Prime Bayview & Major Mac Location. Fall in Love The Moment You Walk In With Eng. Hardwood Floors Throughout Feat. 3+1 Bedrooms, 4 Baths with Modern Design Accents. Enjoy Luxury Living with tons of upgrades such as New Kitchen with Walk-in Pantry, Quartz Counters & Backsplash, New Appliances, 4 New Washrooms and Renovated Basement with Additional Bedroom, Rec Room and Laundry Room. Walking distance to High Ranking Bayview H.S & Richmond Rose P.S Zone, Fully Concrete Low Maintenance Backyard, No Sidewalks, 404, & All Amenities. (id:61215)
260 Shaw Street
Toronto, Ontario
Located directly across from the park and just steps to Queen West, Ossington, restaurants, shops, and transit, this is a prime opportunity to own in a AAA location. The main floor offers cozy character, and the upper unit features tasteful updates. With over 2,500 sq. ft. of interior space, a private backyard, laneway access to garage parking, and a rooftop terrace, this property is a rare find in one of Toronto’s most sought-after neighbourhoods. Configured as two self-contained suites, the main floor and basement offer a one-bedroom layout with an open-concept living/dining area, full kitchen, 4-piece bath, laundry room, and storage. The second and third floors feature a two-bedroom suite with separate kitchen, living and dining room/office (could be a 3rd bedroom), bathroom, and walk-out to a private rooftop terrace perfect for relaxing above the treetops of the park. Whether you’re planning to live in one unit and rent the other, convert to a single-family home, or update for strong rental income, the possibilities are wide open. (id:61215)
203 – 4418 Highway 7 Street E
Markham, Ontario
Prime Location And Layout For Professional Office In High Demand/Traffic Area, Great Exposure. Ideal For Professional Office, Dental, Doctor, Insurance, Professional Services. Layout Consists Of 3 Private Offices, Reception, Common Area Bathrooms. Prime Unionville Area Transit At Your Steps. Ample Parking In The Front Or At The Back (id:61215)
Main & Upper – 19 Purdy Place
Clarington, Ontario
Welcome to 19 Purdy Place, a stunning family home located on a quiet street with no rear neighbours. Enjoy spacious living with thoughtful design throughout. The main floor features a bright, open-concept layout with a modern kitchen that walks out to a private balcony, perfect for morning coffee or evening relaxation. A generous mudroom with direct access from the double garage provides plenty of storage and everyday convenience. Upstairs, you’ll find four spacious bedrooms and the ease of second-floor laundry. The primary suite boasts a walk-in closet and a spa-like ensuite with soaker tub and separate glass shower. An additional bedroom also features its own private ensuite, making this home ideal for families. Internet is included, ideal for those working from home, and tenants are responsible for 70% of utilities, offering both flexibility and control over monthly expenses. Close to schools, parks, shopping, Hwy 401 & Hwy 2, this home delivers comfort, space, and convenience in one of Bowmanville’s most desirable neighbourhoods. (id:61215)
131 Chelsea Crescent
Bradford West Gwillimbury, Ontario
Welcome to 131 Chelsea Crescent a stunning residence that seamlessly blends comfort, style, and functionality in one of the area’s most desirable neighborhoods. This beautifully maintained home offers a warm and inviting layout, ideal for families and entertainers alike. Thoughtful upgrades throughout, a spacious backyard, and proximity to top-rated schools, parks, and amenities make this a must-see. Don’t miss this exceptional opportunity! (id:61215)

