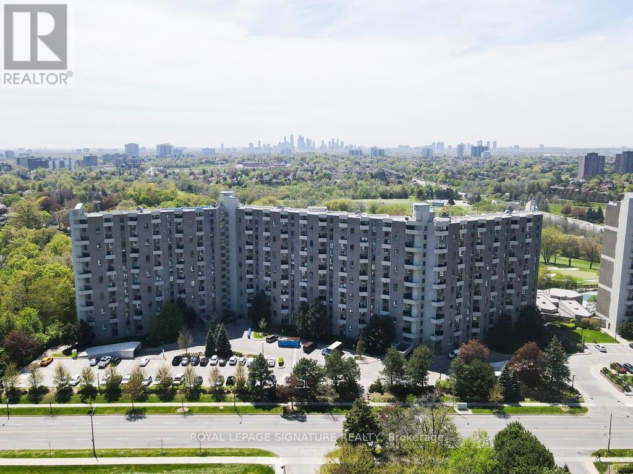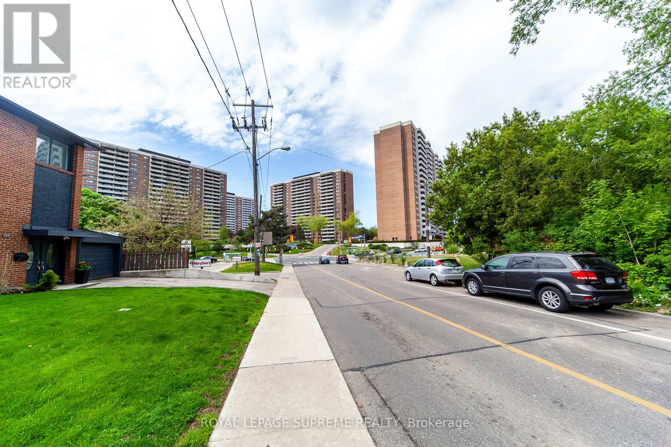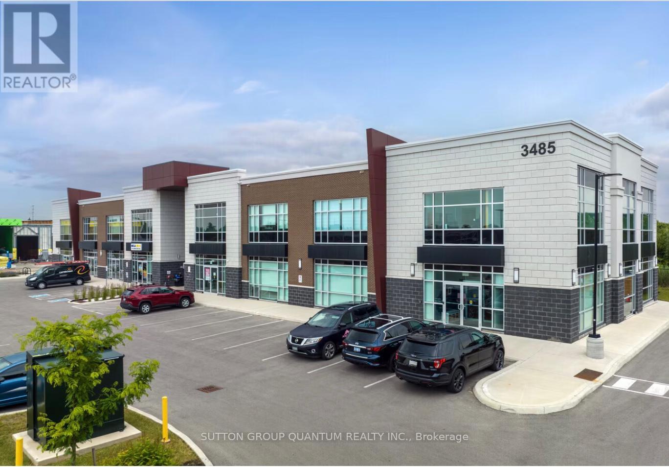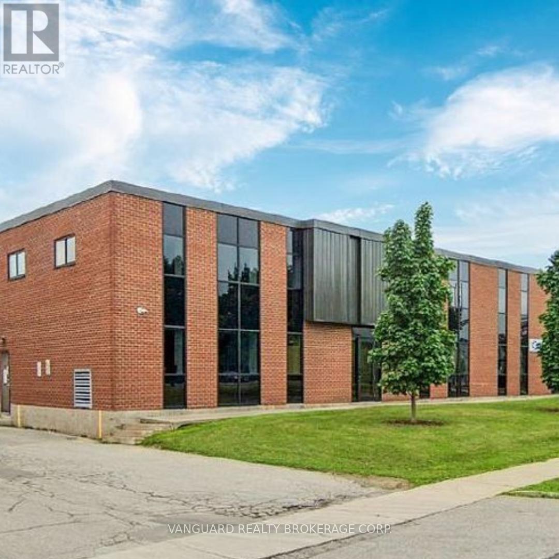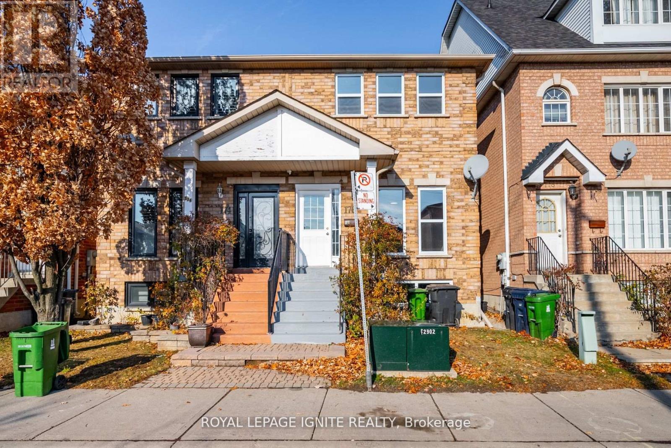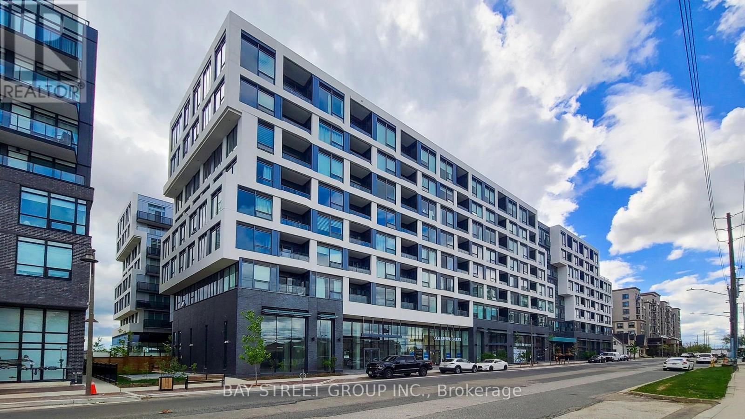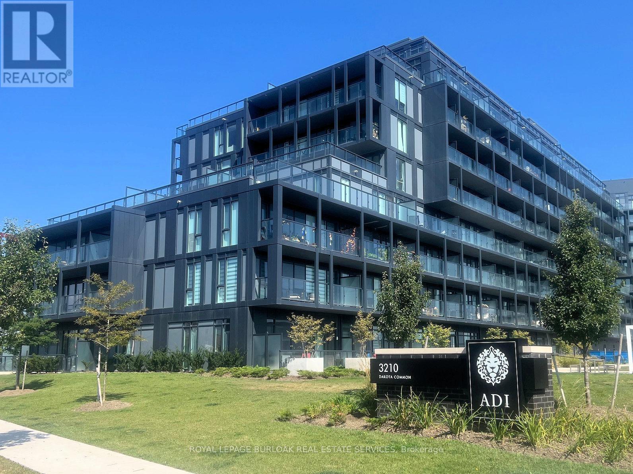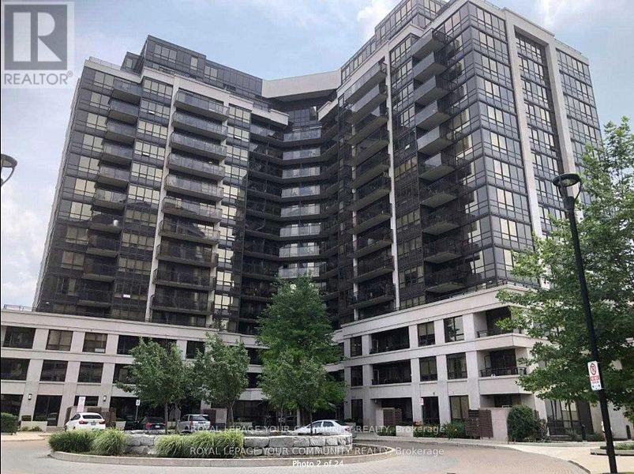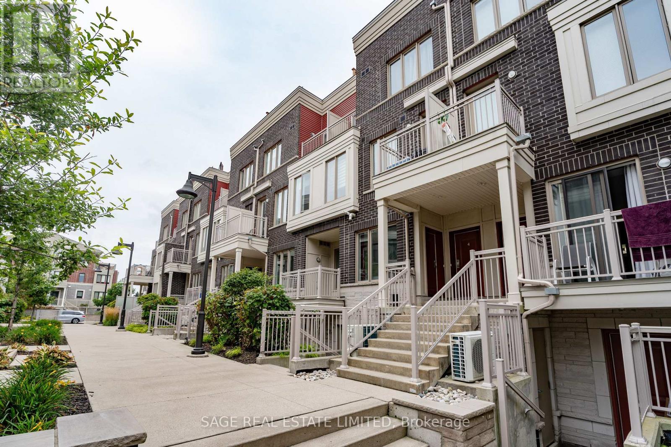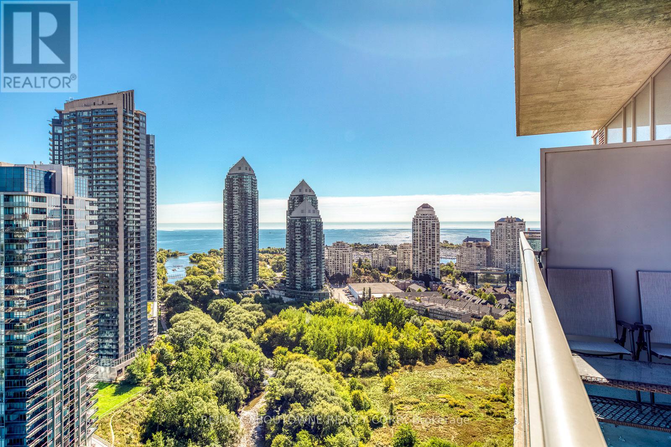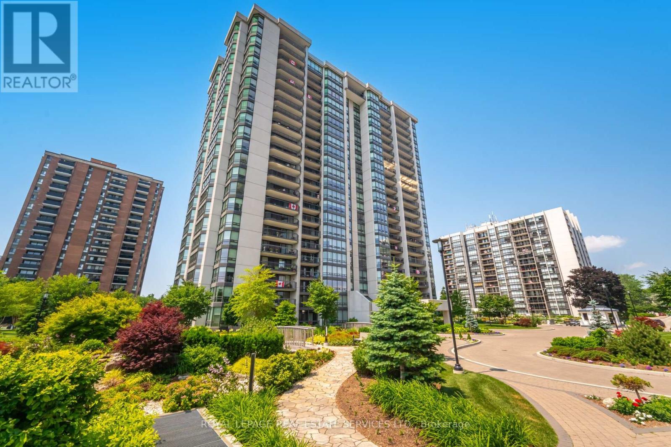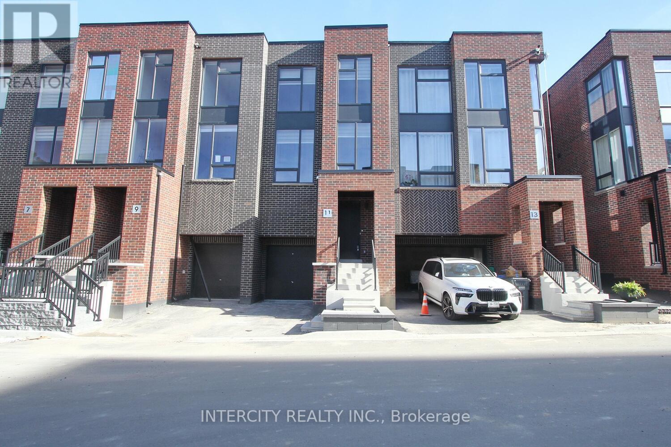F19 – 288 Mill Road
Toronto, Ontario
Welcome to the prestigious lifestyle of The Masters Condominiums in the heart of Markland Wood one of Etobicoke most sought-after communities. This spacious 2-storey split-level suite offers sweeping, unobstructed views of the renowned Markland Wood Golf Club, the tranquil Etobicoke Creek, and breathtaking sunsets. With over 1,500 sq. ft. of living space, this suite features a generous living room, formal dining area, three large bedrooms, 2.5 bathrooms, and two private balconies perfect for enjoying summer BBQs while taking in the scenic vistas. The kitchen includes a pantry, and there’s an ensuite locker for added storage. Hardwood parquet flooring runs throughout the main level, with wall-to-wall broadloom in the bedrooms (parquet under broadloom). Includes exclusive use of two underground tandem parking spaces fits up to three cars. GREAT POTENTIAL! This is a diamond in the rough, offering tremendous value and awaiting your personal renovation touch. With sweat equity, this suite can be transformed into your dream home. The Masters is known for its resort-style living, nestled on 11 beautifully landscaped acres. Amenities include indoor and outdoor pools, walking trails, three outdoor tennis courts (multi-use), two squash courts, an exercise room, sauna with change rooms, clubhouse lounge, party room, hobby and craft rooms, game tables (ping pong & billiards), and a sundeck overlooking the golf course. Conveniently located near TTC, shopping, excellent schools, and just minutes to Pearson Airport and major highways (427, 401, QEW & Gardiner). Please note: property has been virtually staged and is being sold in as is, where is condition including chattels and appliances. Executors make no warranties or representations. (id:61215)
205 – 270 Scarlett Road
Toronto, Ontario
Welcome to Lambton Square 2 bedroom, 2 bathroom South Facing, Sun filled unit. Over 1,200 Sq FT of living space. One Parking and one locker included. Ensuite Laundry is one of the many great amenities this unit has to offer. Maintenance fee is all Inclusive Even Cable TV and Internet. Dont miss this wonderful space waiting for you to make it your own. (id:61215)
107 – 3485 Rebecca Street
Oakville, Ontario
Here is your opportunity to own a main-floor commercial unit in Oakville! This 1,430 sq. ft. office space is meticulously finished, maximizing every square inch for functionality and style. The layout features a welcoming reception area, a boardroom, open office desk space, a kitchen, a full bathroom, and a storage/mechanical room. Located in a modern plaza with ample parking right at the Oakville/Burlington border. The property offers flexible zoning that accommodates institutions, banks, law firms, accountants, insurance firms, immigration services, tutorial centers, design and display centers, and other professional offices. (Non-retail, non-automotive, and non-food uses.) The building also provides shared access to a 416 sq. ft. boardroom, a common kitchen, and washrooms. The unit itself comes equipped with an alarm system, security cameras and equipment, a built-in sound system, all electric light fixtures, a kitchen fridge, coffee maker, speed oven, dishwasher, HVAC equipment, and a tankless water heater. Burloak Marketplace development includes major anchors such as Food Basics and Shoppers Drug Mart, offering added convenience and visibility. Plus ample parking for staff and clients! (id:61215)
1 – 377 Canarctic Drive
Toronto, Ontario
Excellent Location. Close Proximity To York University Subway Lines And Great Access To Public Transit And Highway 407, 400, And 401. Quality Manufacturing Or Warehouse Space Suitable For Many Uses. Ample Parking Accommodates 53′ Trailers. (id:61215)
176 Wright Avenue
Toronto, Ontario
ENTIRE HOUSE FOR RENT: Beautifully Upgraded Semi-Detached In The Weston Community. Walking Distance To Parks, Schools, Public Transit & Other Amenities. Spacious 3+1 Bedrooms And 4Bathrooms – Amazing Layout! 1 Garage Parking & 1 Driveway parking. Recently Upgraded Bathrooms, Flooring and more. Interlocking at back – Low Maintenance. Sitting Room W/Double Door Access To Backyard. Large Bright Master W/Ensuite + Double Closet. Move-in Ready Home Waiting for the Perfect Family! Close To HWY400/401, GO Station, High School & Elementary School, Parks & Golf Courses. (id:61215)
710 – 2450 Old Bronte Road E
Oakville, Ontario
Experience Modern Living At The Branch, A Contemporary Condo Community In North Oakville. This New 2-Bedroom, 2-Bathroom Suite Spans Over 800 Sq. Ft. And Features A Bright, Open Layout Filled With Natural Light. The Sleek Kitchen Is Equipped With Built-In Appliances And Quartz Countertops, Extended Cabinets to the Ceiling and Soft Close Mechanism. Step Out Onto Your Private Balcony And Enjoy Premium, Unobstructed Views Premium Zebra Blinds are Included. Washrooms are Upgraded with Frameless Glass . 24/7 Security Monitoring, Secure Building Access. Residents Can Indulge In Resort-Style Amenities, Including A Fully Equipped Fitness Centre, Indoor Lap Pool, Hot Tub, Steam Room, And Rain Room. The Suite Also Includes Underground Parking And A Storage Locker For Added Convenience .Perfectly Situated Near Highways 403, QEW, And 407, The Branch Offers Easy Access To Oakville Trafalgar Memorial Hospital, Shopping, Dining, And Everyday Essentials Everything You Need Is Right At Your Doorstep. (id:61215)
A303 – 3210 Dakota Common
Burlington, Ontario
Upgraded Valera Towers Spruce model with south and east views overlooking the townhouses across the way. This two bedroom one bathroom unit with 9 ft ceilings feels light and airy and has 631 sq. ft. of living space plus a balcony over 100 sq. ft. in size that is accessed from the Great Room. Floor to ceiling wall of windows makes for a bright primary bedroom and the secondary bedroom has a frosted door entry allowing natural light influence as well as privacy. The unit also features upgraded wide plank laminate flooring, quartz counters & kitchen backsplash, and marble in the bathroom. A fan coil provides an efficient heating & cooling system. The building has many amenities, including exercise room adjacent toa yoga room, a rooftop pool with BBQ area, sauna & steam rooms, party/meeting room and 24-hour security, and is handy to shopping, schools, parks, public transport, GO Service & major HWY access. (id:61215)
414 – 1060 Sheppard Avenue W
Toronto, Ontario
Welcome Home to this Spacious 1Bed + Den Condo with a Large Balcony and Beautiful S/E City Views. The Den Can Easily be Used as a Second Bedroom or office. Oversized Master Suite with W/I Closet, Space for a King bed and furniture. Unbeatable Location Steps to Sheppard West Subway Stn. Minutes to the 401/400 and York University. Spacious Kitchen with S/S Appliances, Dishwasher, Large double sink. Incredible Selection of Amenities with Indoor Pool, Hot Tub, Golf Simulator, Sauna, Party/Meeting Room, Guest Suites, Gym, Concierge and Visitor Parking. 1 Parking is included. (id:61215)
5 – 140 Long Branch Avenue
Toronto, Ontario
Excellent 2-bedroom at Minto Long Branch, offering remarkable value in a friendly neighbourhood. This thoughtfully designed single-level layout features an open concept living area with a walkout to a private balcony. The kitchen comes with stainless steel appliances, stone counters, double sink, pantry, and a central island that provides extra workspace and doubles as a dining area. The primary bedroom has a walk-in closet, a second closet, and a private ensuite. You will also find a second bedroom, another full bath, and plenty of storage. Enjoy the convenience of your own private entrance, and underground parking. All just a short walk to the TTC, Long Branch GO, shops, and restaurants along Lake Shore Blvd. (id:61215)
2524 – 165 Legion Road N
Toronto, Ontario
Stylish Corner Suite with City & Lake Views in Prime Mimico. This beautifully appointed 2-bedroom, 2-bathroom corner suite offers luxurious living in one of Mimicos most desirable condo communities. With approximately 800 square feet of thoughtfully designed space, this sun-filled unit boasts sweeping views of both the city skyline and Lake Ontario. Soaring 9-foot ceilings and expansive windows flood the open-concept living and dining area with natural light, while a modern stone feature wall with electric fireplace adds warmth and character. The contemporary kitchen features quartz countertops, stainless steel appliances, a sleek range hood, pot lights, and ample cabinetry perfect for both everyday cooking and entertaining. Enjoy two walkouts to a large private balcony where you can relax with morning coffee or take in the evening sunsets. The smart split-bedroom layout ensures privacy, making it ideal for professionals, small families, or shared living. The primary suite includes a walk-in closet with custom built-in organizers and a private ensuite with glass shower. A second full bathroom with tub offers added functionality and style. Extras include 1 underground parking space and locker. Residents have access to premium amenities including indoor and outdoor pools, a full gym, sauna, theatre room, BBQ terrace, party room, and 24-hour concierge. Unbeatable location with easy access to the QEW, Mimico GO Station, TTC, shopping, lakeside trails, and downtown Toronto. Turnkey and move-in ready, this is your chance to live or invest in one of Torontos fastest-growing waterfront neighbourhoods. (id:61215)
306 – 2180 Marine Drive
Oakville, Ontario
Welcome to a rare opportunity to live in the heart of Bronte Village, one of Oakville’s most sought-after waterfront communities. Set on five acres of meticulously landscaped grounds, this newly renovated suite is nestled within the prestigious Ennisclare II on the Lake, offering resort-style amenities and a sophisticated lifestyle. Be the first to call this beautifully reimagined condo home. Enjoy breathtaking lake views from your private balcony and a thoughtfully designed open-concept layout that seamlessly combines comfort and elegance. The spacious living and dining areas are perfect for entertaining, featuring custom built-in cabinetry, wide-plank flooring, and stylish pot lighting throughout. The Perola kitchen is a chef’s dream, with quartz countertops and backsplash, under-cabinet lighting, brand-new stainless-steel appliances all curated with impeccable attention to detail. The kitchen has pot and pan drawers, glass cabinets, a large pantry/bar, and island with additional drawers and storage. The cabinetry continues into the dining room with shelving and glass cabinets as well as entertainment cabinets in the living room The suite boasts two generous bedrooms and two luxurious bathrooms, along with a convenient in-suite laundry area complete with new washer, dryer, and overhead cabinetry. Residents of Ennisclare II enjoy exclusive access to the impressive array of amenities, including an indoor pool, state-of-the-art fitness centre, sauna, tennis and squash courts, party and billiards rooms, a golf driving range, art room and workshop and a welcoming residents lounge. All utilities are included in the condo fee heat, hydro, water, cable, and internet offering exceptional value and peace of mind. Only a phone is extra. This turnkey residence also includes one underground parking space and a private locker. The building also has recently install infrastructure for owners to be able to have a car charger installed. (id:61215)
11 Desiree Place
Caledon, Ontario
Legal Secondary Suite on the main floor with a full kitchen and 4-piece ensuite, completed with city permits. Ideal for a nanny suite extended family or as an income-generating rental. This stunning, never-lived-in townhome features soaring 10-foot ceilings on every floor and elegant hardwood flooring throughout. Fully upgraded with premium finishes and high-end materials, it offers both luxury and functionality. The property originally closed last year, but shortly after occupancy, a rooftop fire occurred in the adjacent unit. To contain the fire, the fire department accessed this home’s roof, leading to water damage. The house has since been fully renovated with permits and is now restored to like-new condition. Move-in ready, this home combines comfort, style, and strong investment potential all in one. (id:61215)

