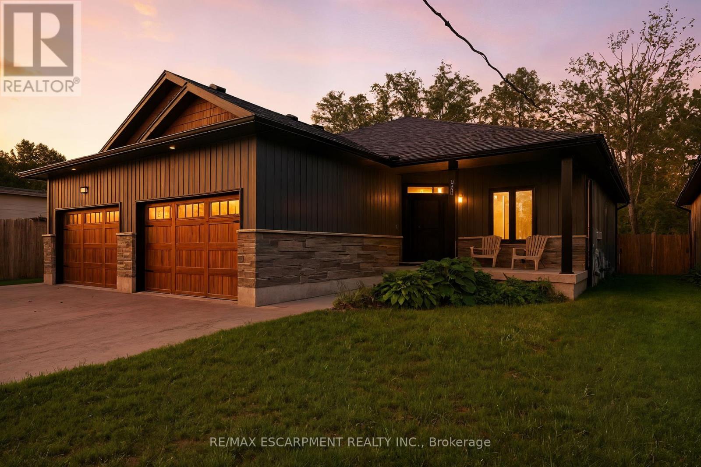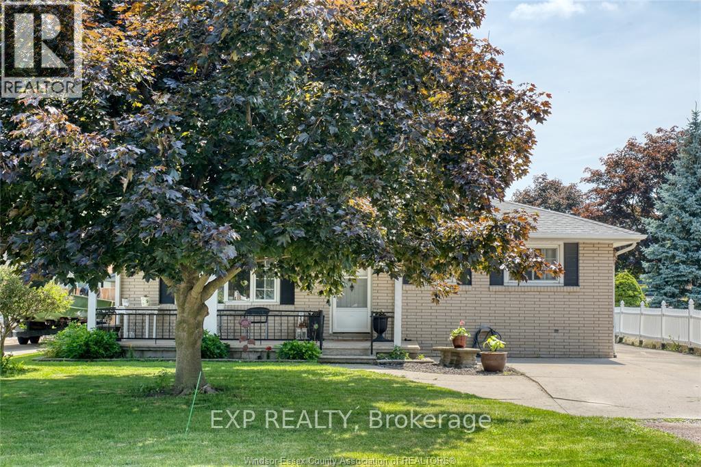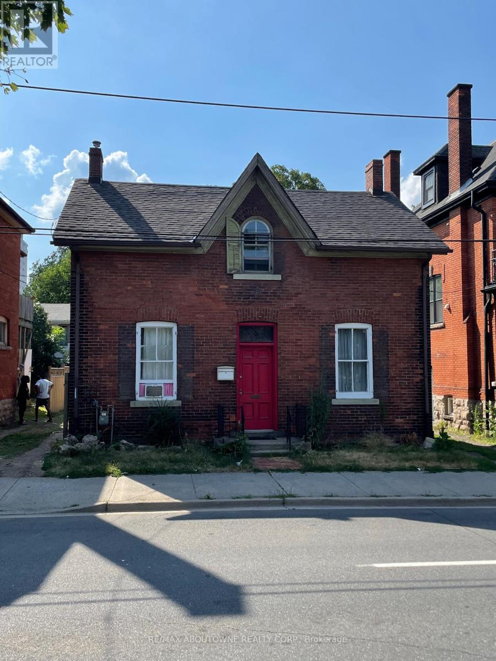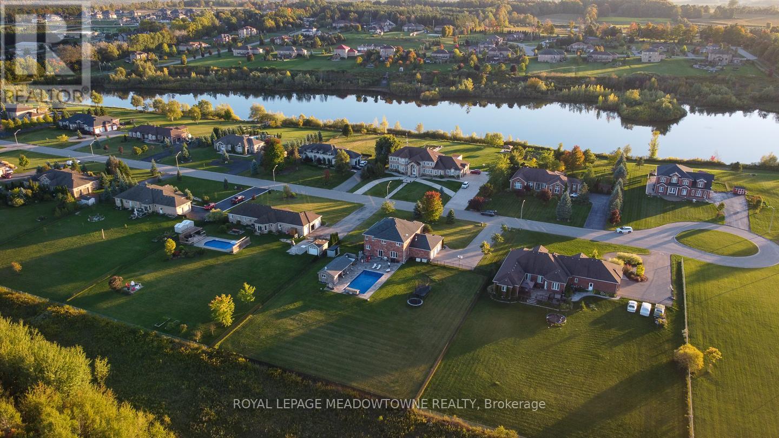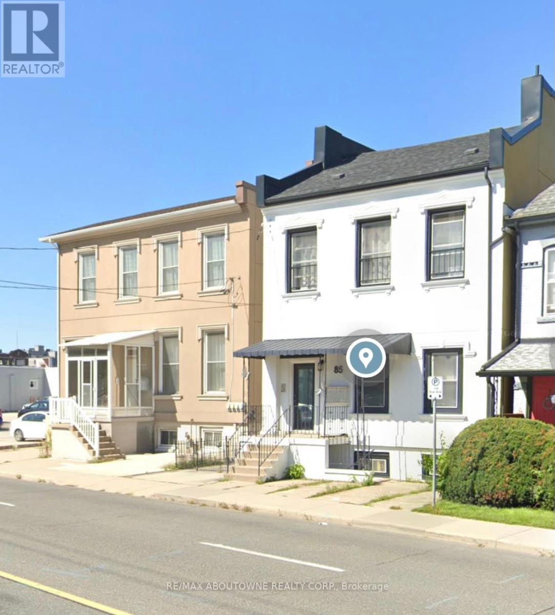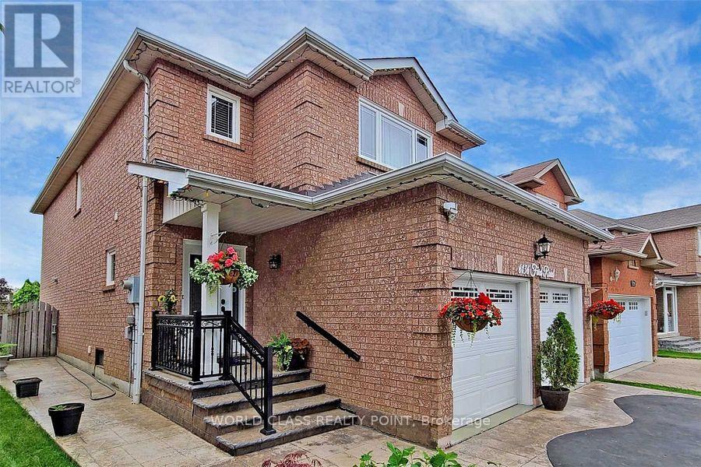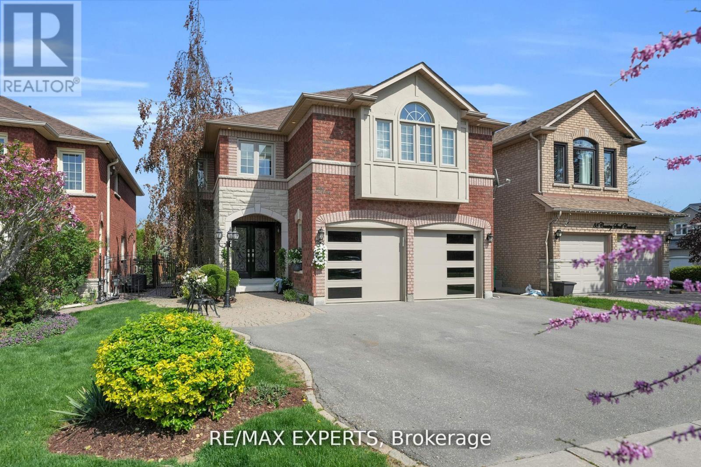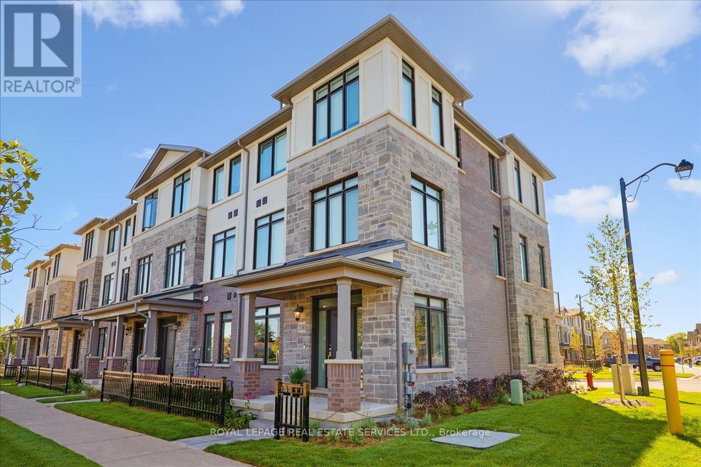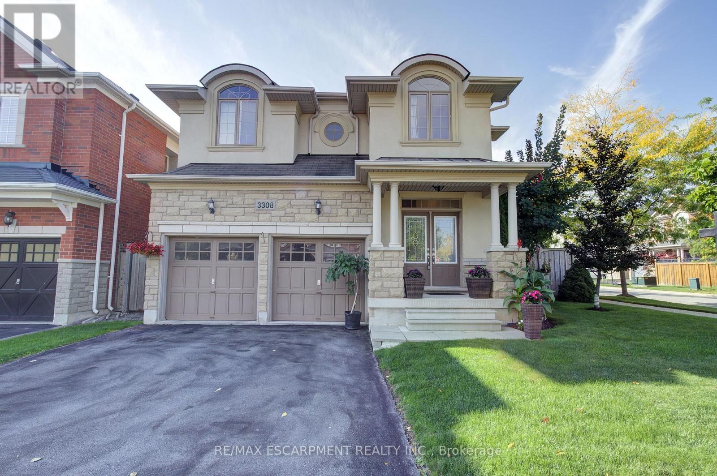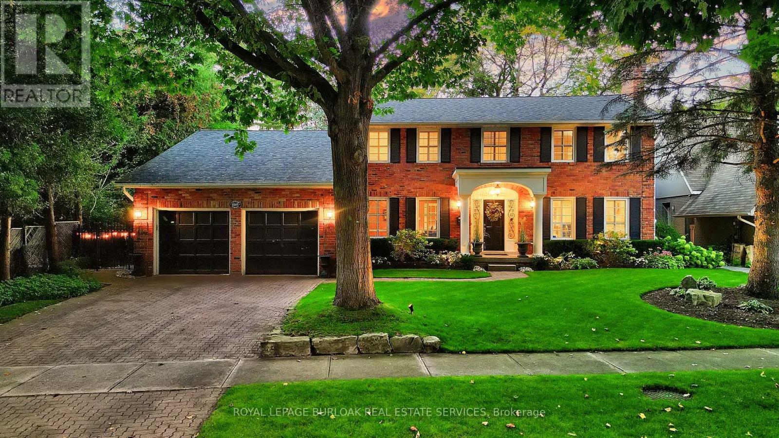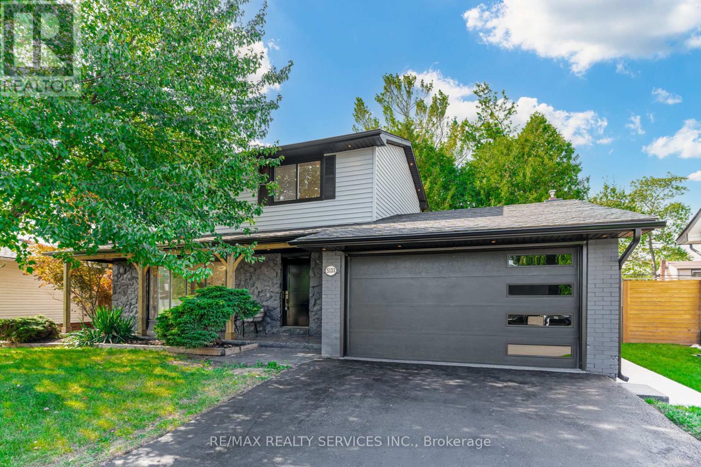1053 Bay Street
Norfolk, Ontario
Welcome to 1053 Bay Street A Modern Lakeside Retreat in Port Rowan Nestled in the charming lakeside community of Port Rowan, this beautifully built semi-detached bungalow offers a seamless blend of comfort and style. Boasting over 2300 sq ft of living space, this home features 2+1 bedrooms and 3 full bathrooms, making it perfect for families, downsizers, or those seeking in-law suite potential. The exterior showcases modern stone and vinyl siding, an oversized driveway with parking for four vehicles, and a cozy covered front porch- ideal for enjoying your morning coffee. Step inside to a bright, open-concept layout highlighted by 9-foot ceilings, neutral tones, and a feature fireplace that anchors the main living area. The sleek kitchen includes stainless steel appliances, crown moulding, and plenty of workspace for home chefs. The primary bedroom is a true retreat with a large walk-in closet, an extra storage closet, and a stylish 4-piece ensuite complete with a double vanity. At the front of the home, you’ll find a versatile second bedroom or home office, another modern 4-piece bath, convenient main floor laundry, and interior garage access. Downstairs, the fully finished basement continues the home’s elegant palette and adds fantastic functional space. Enjoy a large rec room with egress windows and a rough-in for a wet bar or kitchenette, a spacious third bedroom, and a full bath ideal for guests or potential in-law accommodations. Outside, the fully fenced backyard includes a beautiful, covered deck- perfect for relaxing and entertaining through the warmer months. Located just minutes from Lake Erie, Long Point, and all the natural beauty the area has to offer, this home is a must-see! (id:61215)
337 Evelyn Street
Lakeshore, Ontario
Charming 3-bedroom, 1-bath brick ranch in the heart of Belle River. Nestled in a quiet, family-friendly neighbourhood, this home offers a spacious layout with lots of natural light. The large back family room features a cozy gas fireplace and patio doors that lead to a generous backyard perfect for entertaining or relaxing. Enjoy the convenience of main floor laundry, a bright kitchen, and three comfortable bedrooms. Located within walking distance to schools, parks, and just minutes from shopping and amenities, this home is ideal for families or anyone seeking peaceful living with everyday convenience. (id:61215)
70 Wellington Street S
Hamilton, Ontario
Attention Investors Turnkey 2-Unit Property in Prime Downtown Location! Exceptional opportunity to own a fully tenanted, turnkey duplex just steps from two major transit lines, the GO Station, and all the vibrant amenities of downtown.Both units are updated and income-generating, making this a hassle-free investment with strong rental appeal.Property Highlights:Two self-contained units turnkey and tenant-ready. Unbeatable location steps to transit, GO Station, shops, and dining 24-hour notice for showings. Ideal for investors seeking a low-maintenance, income-producing asset in a high-demand area. Don’t miss this opportunity to expand your portfolio with a quality downtown property. (id:61215)
63 Stewart Drive
Erin, Ontario
Client RemarksWelcome to your dream retreat in the peaceful community of Rural Erin/Ospringe! This stunning home sits on a private 1-acre lot backing onto greenspace, blending luxury and serenity. With parking for 10+ cars and a triple garage featuring smart automation, its perfect for families and entertainers. The main floor impresses with built-in Sonos speakers, hardwood floors, a large office, and a chef-inspired kitchen with granite counters, premium appliances, double ovens, separate beverage fridge and a spacious island. Step out to a resort-style backyard with a 2022 saltwater pool, hot tub, smart-lit cabana with ceiling heaters and TV, and a wood-burning fireplace. The huge primary suite features a walk-in closet and a spa-like ensuite with a high-end Kohler multi-zone shower system. Additional bedrooms include private and shared baths for total comfort. Extras include a smart lock, whole-home reverse osmosis water system, Cat 6 wiring with enterprise-grade networking and camera system, 4-zone irrigation, EV charger, whole-home generator, and an unfinished basement with cold cellar. This is elevated country living at its finest! Bonus! 10 Mins from Go Transit with express trains to Toronto (Union Station) (id:61215)
85 Wilson Street
Hamilton, Ontario
Turn-Key 4-Plex Investment Opportunity in Prime Downtown Location. Rare opportunity to own a fully tenanted and updated 4-unit multiplex in the heart of downtown, just steps from Jackson Square and within walking distance to all major amenities.This well-maintained building features three 1-bedroom units and one 2-bedroom unit, each separately metered for hydro, offering strong income and minimal overhead. With a gross annual income of $84,000, this is the perfect property for first-time or seasoned investors looking for reliable cash flow. Property Highlights:Unit Mix: 3 x 1-Bedroom, 1 x 2-Bedroom Gross Income: $84,000 per year Condition: All units updated and furnished to standard. Features: Terrazzo floors in hallways, carpeted stairs Fire Safety: Fire alarms and extinguishers on each hallway level . Very secure building This is a hands-off, income-generating property in a high-demand area nothing to do but collect rent. Ideal for investors seeking stability and strong rental demand in a growing urban market. (id:61215)
6136 Ford Road
Mississauga, Ontario
Beautifully managed and kept 4 bed property. Do not wait and loose this opportunity of owning a rare and unique prestigious property on a quite sought-after street with 4 beds and 3 baths, built on a pie shaped lot. The lovely Kitchen is beautifully designed to give complete privacy, but accessible to both dinning and family room. Driveway built with heart shaped concrete and asphalt. Lovely Patio built with concrete that gives wonderful relaxing comfort in summer evenings. Many many upgrades including windows, appliances, floors, washrooms, garage doors, roof shingles and kitchen. Basement with comfortable carpet floor gives a feeling of walking on the clouds. The house is fully furnished with all high end furniture and other equipment, and can be sold with everything included. The primary king and queen’s bedroom gives a view of the clean and well maintained curvy street and has a walk-in closet. Pot lights are all around. 5th bedroom provide extra living in the basement. Property has a potential of up to 10K income per month via Air-BNB. (id:61215)
3362 Wilmar Crescent
Mississauga, Ontario
Welcome to 3362 Wilmar Crescent, a beautifully renovated detached home tucked away on a quiet crescent in the highly sought-after Erin Mills community. This stunning property showcases modern upgrades throughout, offering turnkey living in one of Mississauga’s most desirable neighbourhoods. Step inside to find a brand-new kitchen with stylish cabinetry, sleek countertops, and all-new stainless steel appliances. Enjoy the comfort and warmth of new flooring, upgraded lighting, and completely renovated bathrooms. No detail was overlooked from the new interior doors and trim to the refreshed, contemporary finishes throughout the home.. The finished basement provides additional living space, perfect for a rec room, office, or guest suite. Located close to major highways, top-rated schools, hospitals, gyms, and recreation centres, this is a rare opportunity to own a turnkey home in one of Mississaugas most desirable neighbourhoods. (id:61215)
36 Country Stroll Crescent
Caledon, Ontario
Your pool dream home has arrived! Located in one of Boltons most sought-after, family-friendly neighbourhoods, this stunning property sits on an expansive, private lot with a fully fenced backyard stretching 149 feet deep. The beautifully landscaped yard features a sparkling in-ground pool ideal for summer fun, relaxing, and entertaining with loved ones. The fenced pool area ensures safety for kids and pets, while the manicured gardens create a tranquil outdoor escape. Inside, the main floor offers a formal living and dining room perfect for hosting gatherings. The cozy family room, highlighted by a gas fireplace, flows effortlessly into a spacious open-concept kitchen with a breakfast area with soaring 16-foot ceilings. Dine indoors or step outside to enjoy views of the serene backyard and calming poolside atmosphere. A laundry/mudroom with garage access and a 2-piece powder room add convenience to the main level. Upstairs, the generous Primary suite includes a large double-door closet and a luxurious4-piece ensuite with a jacuzzi soaker tub. Three additional large bedrooms and a 4-piece main bath complete the second floor, giving each family member their own private space. The finished basement offers a large open-concept recreation area with a wet bar ideal for entertaining, family nights, or celebrating special moments. A 3-piece bathroom and plenty of storage space add to this homes incredible functionality. This exceptional home offers a rare opportunity to enjoy luxurious indoor-outdoor living in one of Boltons most sought-after neighbourhoods. With its thoughtfully designed layout, resort-style backyard, and prime location close to schools, parks, and amenities, this is more than just a home its a lifestyle. Don’t miss your chance to make this dream property your own. (id:61215)
2180 Postmaster Drive
Oakville, Ontario
Executive end-unit townhome with double car garage, offering 1,885 sq. ft. of beautifully finished living space plus finished basement! This rare under 1 year NEW West Oak Trails features 4+1 bedrooms and 4.5 bathrooms, designed for both comfort and style. Superior upgrades include decadent oak hardwood floors, LED pot lights, 9 smooth ceilings & 8 ft doorways. The ground level offers a spacious bedroom with private 4-piece ensuite, plus plenty of storage and direct access to the garage. Access second level via hardwood stairs with iron pickets. This level features stunning modern kitchen with extended white cabinetry, 4 stainless steel appliances, pots and pans drawers, spice rack, under valence lighting, quartz counters, and a massive island & breakfast bar with a waterfall quartz countertop. Sliding doors open to a large balcony perfect for lounging, dining, and BBQs. Spacious dining area, living room with custom shelving and sleek electric fireplace, a 2-piece powder room, and a convenient laundry room/ pantry. Upstairs, the primary suite showcases a generous walk-in closet and spa-inspired 4-piece bathroom with double sinks, quartz counters, and a glass-enclosed shower. Two additional bedrooms share a 4pc main bath with a soaker tub. The finished basement extends the living space with a 3-piece bath featuring quartz counters, tile flooring, and a glass-enclosed shower. This home delivers the perfect balance for both family function and luxury, set in an unbeatable Westoak Trails location surrounded by top-rated schools, scenic parks, trails, and just minutes from Oakville Trafalgar Hospital. This is a MUST SEE! (id:61215)
3308 Granite Gate
Burlington, Ontario
Superior Fernbrook Built Home on a Premium wide Lot with Full In-Law Suite- This one owner home features upgraded stucco & stone exterior-Fully Fenced Backyard with Mature Trees- Front Porch & Double Door Entry lead you to the Gracious Foyer and Impressive Bespoke Winding Staircase with custom Iron Spindles & 2 Storey Palatial Window bringing extra natural light indoors- Sprawling Great Room with Gas Fireplace, Smooth Ceilings & Hardwood Flooring- Neutral Décor, Pot Lights & Crown Moulding thru-out- European White Kitchen with Undermount lighting, Walk out to the Private Yard and Patio- Convenient Main Level Powder Room & Garage Access- Upper Level Laundry Room- Large primary retreat offers walk-in closet & 5 piece ensuite with Soaker Tub, Double Sinks and Oversized Seamless Glass Shower-Spacious Upper Landing w/Hardwood Flooring- Professionally Finished Lower Level In-Law Suite with 2nd Full Kitchen, Spacious Rec Room, 3 Piece Bathroom, 4th Bedroom & Bonus 2nd separate Laundry- This Alton Village Detached is walking distance to Top Ranking Schools, a state-of-the-art Community Centre & Library, Skatepark, soccer & football fields, Parks, Splashpads, Shopping & Medical plazas, just Minutes to all major Highways & GO Transit (id:61215)
2305 Cheverie Street
Oakville, Ontario
Discover luxury living in the prestigious South East Oakville neighbourhood, within the best school district in Oakville. This beautifully renovated 4-bed, 4-bath home blends elegance, privacy, and convenience. Surrounded by mature trees and lush greenery in a ravine-like setting, the property offers exceptional seclusion with no direct views of neighbouring homes, creating a peaceful, cottage-like retreat minutes from Lake Ontario and vibrant downtown Oakville. A recent main floor renovation brings modern sophistication with wide-plank oak flooring, widened doorways and hallways, and custom built-ins. At the heart of the home, the chefs kitchen impresses with built-in appliances, a gas range, and an oversized island with seating and a butler sink. The family room provides seamless flow to the kitchen and backyard, highlighted by a rare wood-burning fireplace. In the living room, a grandfathered gas fireplace adds unique character and warmth. Upstairs, four generously sized bedrooms include a spacious primary suite with a 4-piece ensuite featuring a glass-enclosed shower, double-sink vanity, walk-in closet, and linen closet. This level was freshly repainted with refinished stairs, banisters, and new carpet installed just six months ago. The lower level, nearly rebuilt from the ground up, offers a renovated bathroom, exercise area, cedar mirrored closet, cold room, storage areas, and an additional bedroom. The backyard is a true oasis with a large custom inground pool, professional landscaping, built-in lighting and sound system, and a versatile pool house/cabana equipped with a TV and fridge, with cabling hardwired from the home. With redesigned landscaping, new fencing, and curated greenery, this private outdoor haven is perfect for entertaining or relaxing in tranquility. Recent updates include a rebuilt furnace (8 yrs), newer air conditioner (8 yrs), updated windows (8 yrs), and roof (9 yrs). Taxes are Approximate. (id:61215)
5133 Cherryhill Crescent
Burlington, Ontario
Gorgeous detached home in sought after Appleby neighborhood in south Burlington on a large 60 x 129 pie shaped lot. Tastefully renovated inside and out with designer finishes. Open concept living/ kitchen and dining making this home truly an entertainers delight. Vidar engineered floors throughout. Modern black powder room with sleek wall paneling. Three spacious bedrooms on the upper level. Master bathroom features a walk-in closet with built-in closet organizers and a gorgeous 5-pc ensuite with a stand-up glass shower. Second bedroom also has a full wall built-in closet. Main bathroom fully redesigned with a stand-up shower. Spacious basement for entertaining with guest bedroom, walk-in closet & Full 4-pc bathroom with a stand-up shower. Massive Pool -sized backyard with new poured concrete patio, New sod and new fence. All renovations completed in 2024. Close proximity to all amenities, highways, great schools, shopping, parks and restaurants. Mins away from downtown Burlington and downtown Oakville. (id:61215)

