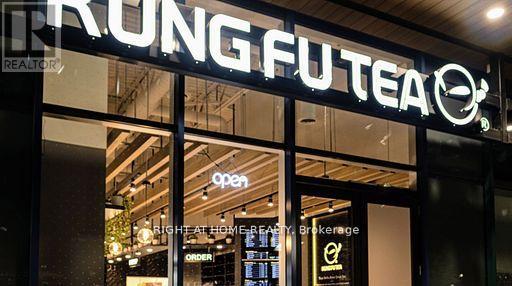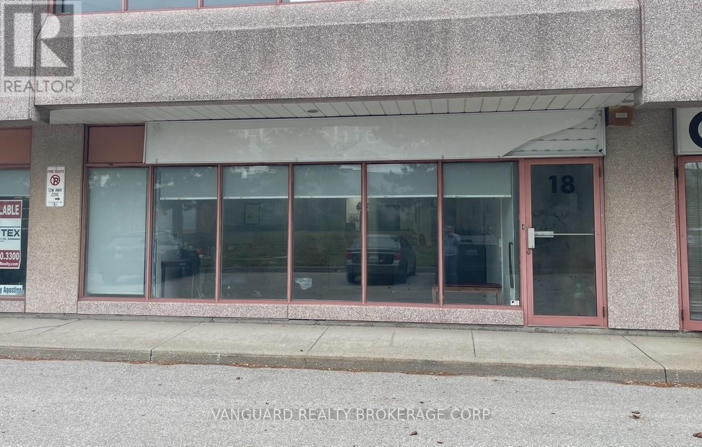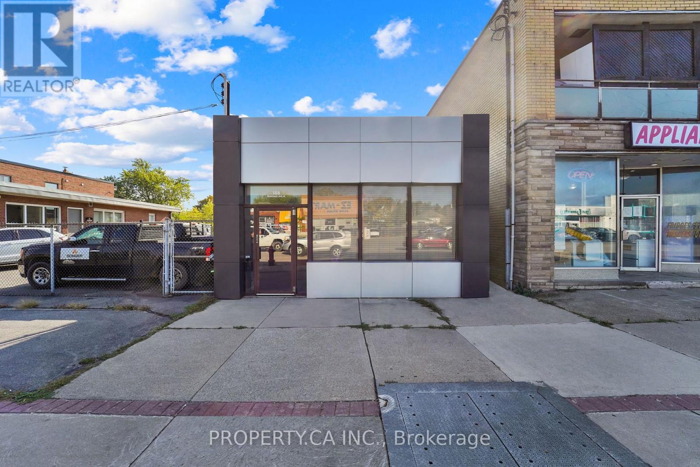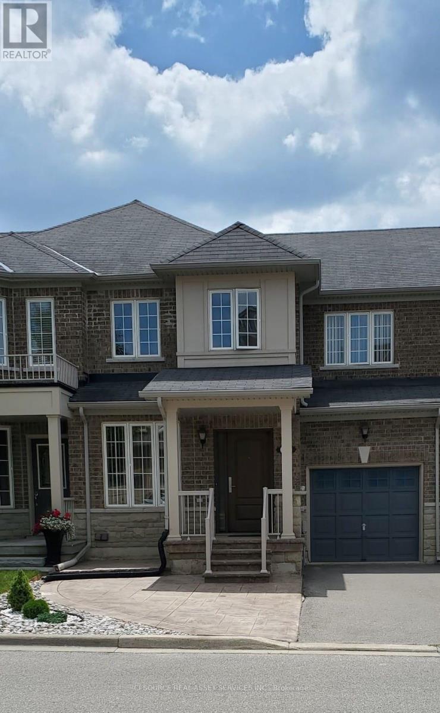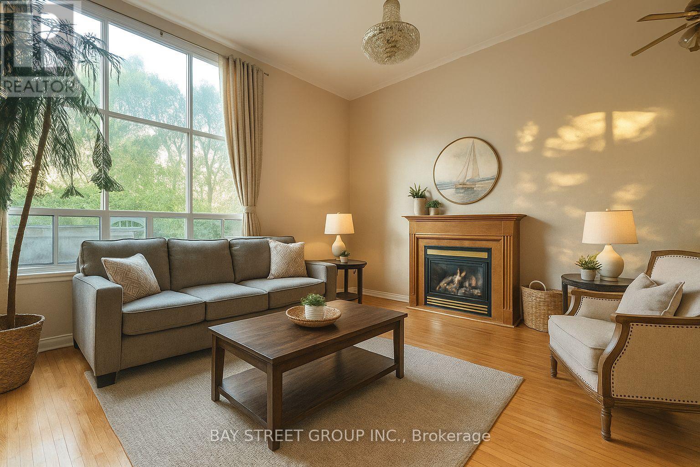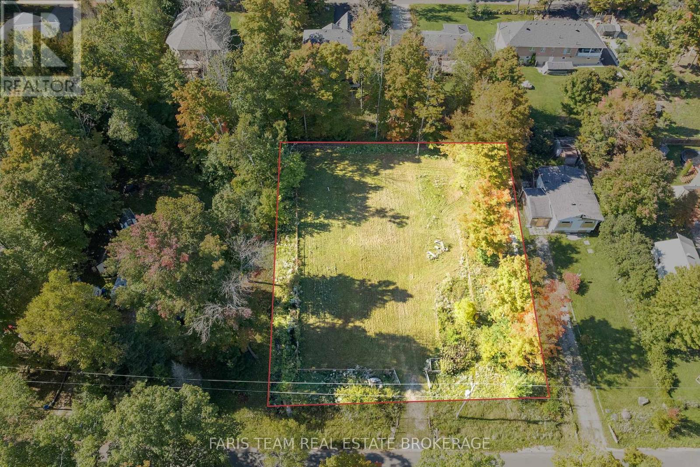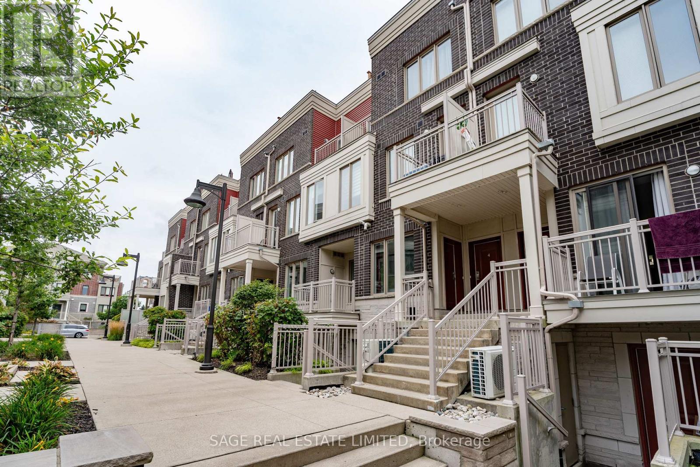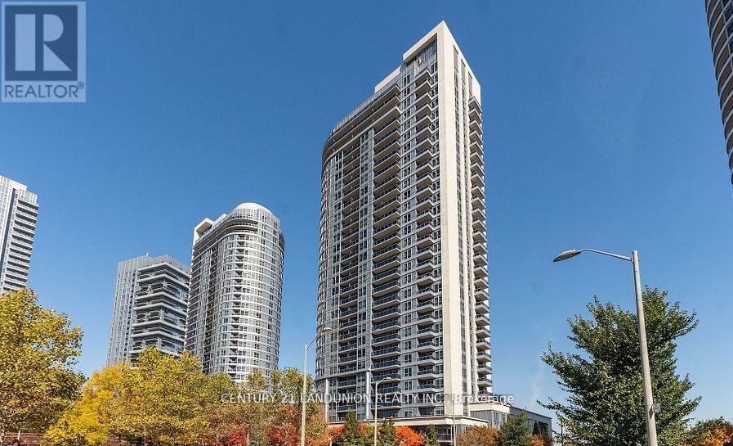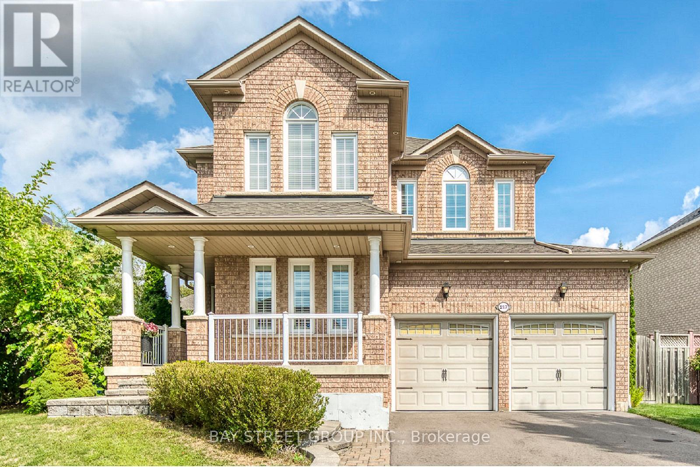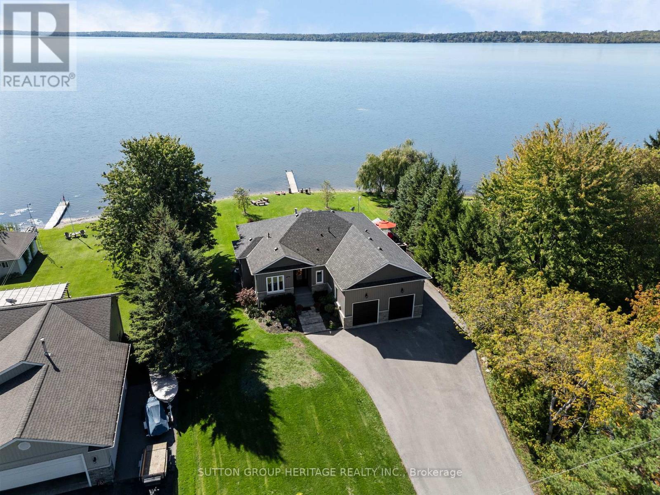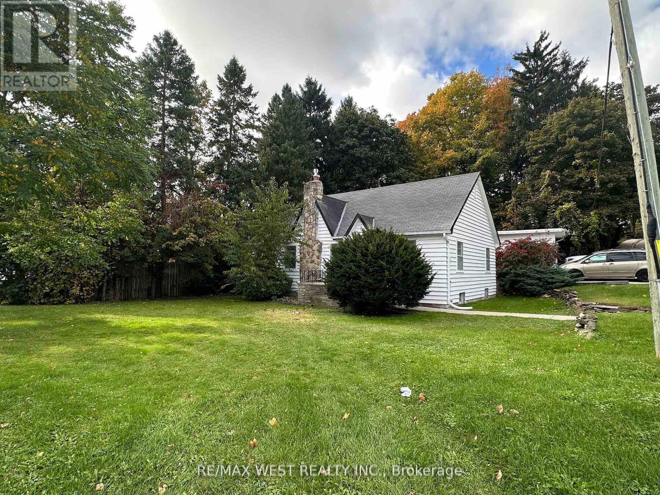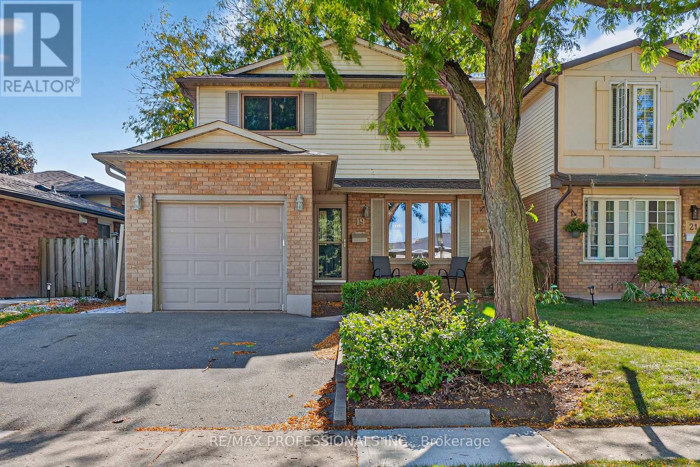B3 – 3365 Steeles Ave E Avenue
Toronto, Ontario
Kung Fu Tea on Steelestech is a standout business opportunity in a high-traffic commercial and educational hub. Located in the heart of a busy tech and college corridor, this popular bubble tea franchise benefits from a steady stream of customers including students, staff, and office professionals. With its established reputation and brand recognition, Kung Fu Tea delivers strong and consistent sales across walk-in, takeout, and delivery channels. This modern and fully equipped store is known for its operational efficiency, loyal customer base, and accessible location with ample parking. Whether you’re a first-time buyer or an experienced operator looking to expand, this turnkey shop offers stability, visibility, and long-term growth potential. EXTRAS: Sale includes all assets of the business, equipment, and leasehold improvements. Inventory not included. (id:61215)
18 – 231 Millway Avenue
Vaughan, Ontario
Exceptional office space in a well-maintained commercial building with prominent Jane Street exposure. Ground Floor. Just steps from public transit, including the subway, and minutes to Highways 400 & 407, this location offers convenience, accessibility, and visibility for your business. Bright and clean office space with modern layout. Functional floor plan includes reception area, Spacious boardroom, Three private offices, Large open workstation area, Convenient kitchenette, 2-piece washroom, Excellent street exposure for signage and branding, Plenty of on-site parking for staff and visitors. (id:61215)
188 Parkdale Avenue N
Hamilton, Ontario
Professional Office Space in East Hamilton 1,200 Sq Ft of Turnkey Potential! Discover a well-appointed commercial property ideal for professionals and small businesses seeking a functional, stylish workspace. Located in the heart of East Hamilton, this 1,200 sq ft office building offers: The main floor features a welcoming reception area, an open office space, one private office, a boardroom, a small kitchen, and a two-piece bathroom. The fully finished basement adds versatility with a large boardroom and a second two-piece bathroom, ideal for meetings, client presentations, or collaborative work. Private Rear Parking: Accommodates up to six vehicles, offering convenience for staff and visitors. Prime Location: Easy access to major transit routes, local shops, and amenities ensures seamless connectivity and everyday convenience. Whether you’re launching a new venture or expanding your footprint, this versatile space combines comfort, professionalism, and practicality all in a thriving Hamilton neighbourhood. (id:61215)
11 Levellands Crescent
Richmond Hill, Ontario
Newly Upgraded 3 Bedroom Freehold Townhome in South Richmond Hill, Yonge/Hwy7. New (2024) Kitchen Cabinets And All Appliances. New Shingle Roof (2024) Hardwood Floor And Crown Molding Throughout Main And Second Floor. Finished Basement With Vinyl Floor. One Car Garage. New Fiberglass Entry Door. New Stamp Concrete At The Front And Back Yards. Close To Parks, Public Transportation, Shopping Malls, Public And French Immersion Schools. All Appliances. All Electrical Light Fixtures. All Windows Coverings. Garage Door Opener. Central Vac, Furnace, A/C, Hot Water Tank (Own). *For Additional Property Details Click The Brochure Icon Below* (id:61215)
Upper – 48 Chipwood Crescent
Toronto, Ontario
Well maintained 4-Bedrooms unit In sought-after neighborhood of North York! Spacious and sun-filled, this approx. 2,500 sq.ft upper-floor unit features 4 generous bedrooms with large windows. A stunting living room with soaring 16-ft cathedral ceiling. The bright kitchen walks out to an oversized balcony, perfect for enjoying sunny days. Huge backyard with no rear neighbor offers extra privacy and green space. Fast access to Dvp/404, 401, Ttc, Parks, Shopping, Restaurants, and more. Just mins walk to community centre, Library, Seneca Newnham Campus, The rental covers the main, second and third floors only. All utilities are extra. One parking available on parking pad outside. Photos For Display Only. ** This is a linked property.** (id:61215)
76 Mcarthur Drive
Penetanguishene, Ontario
Top 5 Reasons You Will Love This Property: 1) Spacious cleared double-sized half-acre lot, fully fenced and just steps from the water, ready for your vision 2) Property offering plenty of room for your dream home and outdoor living 3) Create the perfect lakeside retreat tailored to your lifestyle and design preferences 4) Settled in the peaceful and charming Midland Point, yet only minutes from town amenities 5) Convenient year-round road access with hydro already available for easy building. (id:61215)
5 – 140 Long Branch Avenue
Toronto, Ontario
Excellent 2-bedroom at Minto Long Branch, offering remarkable value in a friendly neighbourhood. This thoughtfully designed single-level layout features an open concept living area with a walkout to a private balcony. The kitchen comes with stainless steel appliances, stone counters, double sink, pantry, and a central island that provides extra workspace and doubles as a dining area. The primary bedroom has a walk-in closet, a second closet, and a private ensuite. You will also find a second bedroom, another full bath, and plenty of storage. Enjoy the convenience of your own private entrance, and underground parking. All just a short walk to the TTC, Long Branch GO, shops, and restaurants along Lake Shore Blvd. (id:61215)
1401 – 151 Village Green Square
Toronto, Ontario
Renovated 2 Bedroom & 2 Washroom, Functional Layout With One Car Parking, Condo In A Luxurious Tridel Building Spectacular & Rarely Available Unit With Unobstructed South & East. Bright And Sunlight Filled Throughout The Day. Incredible Amenities: Concierge, Exercise Room, Media Room, Visitor Parking, Close To Hwy401, TTC, Walmart, Bank, Park. (id:61215)
217 Napa Valley Avenue
Vaughan, Ontario
Welcome to this modern, beautiful home nestled on the highly coveted Sonoma Heights, one of Vaughan’s most desirable neighbourhood, a rare offering that combines style, comfort, and convenience.. The lot of 60.1 ft. by 88.7 ft. offers a fabulous balance of building space and yard area. Boasting alomost 3,500 sq ft of finished living space, this exceptional residence showcases quality workmanship and a design that blends elegance with everyday comfort. The main floor features open concept layout, hardwood flooring throughout, stunning foyer and living room with soaring vaulted ceilings (17’9”) and large windows, which fill the room with tons of natural light, spacious and bright dining room, kitchen with granite countertop, custom cabinetry, and an expansive eat-in area perfect for hosting and family gatherings, a family room with a build-in book shelf & gas fireplace, a walkout to deck to enjoy the beautifully landscaped backyard, a convenient ground-floor laundry with an access from garage, and etc. Second floor features a generous sized primary bedroom with a large walk-in-closet and a spa style 5PC ensuite with his/her sinks,shower & soaker tub. Another two bedrooms with ideal room size and large windows share a 3PC main bathroom. Finished basement provides extra space for gatherings, with recreation room, 4th bedroom/private home office , 3PC bathroom, workshop, utility room. If needed, two spacious storage rooms could be easily transferred to 5th and 6th bedrooms. The 60′ wide, well landcaped backyard provides ample space for year-round enjoyment. Commuting is Easy with Quick Access to Major Roads. Community Centers, Schools, Parks(Sonoma Heights Community Park, etc), Grocery, Shops(Vaughan Mill Outlet Mall) , Restaurant, Churches, Medical/Dental Clinic, Pharmacy and Gyms are all within a Few Minute Drive. This home is well maintained: driveway in 2024, HWT in 2022(owned), furnace in 2021 (owned), windows in 2018, Roof in 2015. (id:61215)
52 Hillside Drive
Kawartha Lakes, Ontario
Life Is Good at the Lake! Beautifully Crafted Custom Built Bungalow in 2020 with High End Finishes Throughout. Thoughtfully Designed For Relaxation & Entertaining with West Exposure to Enjoy Stunning Sunsets Surrounded by Nature. Open Concept Home Featuring 9′ Ceilings On Main Level with Views From Principal Rooms & Primary Bedroom. Step Inside The Front Door & Be Ready To Be Captivated By The Breathtaking View From The Great Room with Coffered Ceiling, Oversized Windows, Gas Fireplace, Stone Feature Wall & Custom B/I Shelving, Adjoining Elegant Dining Room Great For Hosting Those Holiday Dinners Open to the Gourmet Kitchen Featuring Custom Cabinetry with Large Centre Island, Granite Countertops, Pot & Pan Drawers & Wine Fridge. Walk Out from the Kitchen/Dining Area to a Party Sized Deck with Composite Decking & Regal Frameless Glass Railings for an Unobstructed View. Gleaming Maple Hardwood Flooring Flows From Dining & Living Rooms into the Primary Bedroom & the 2nd. Bedroom. Relax in the Main Floor Primary Suite with W/I Closet & 4 Pc. Bath & 5′ Glass Shower, 6′ Therapeutic Tub, Vanity with Leathered Granite Countertop & Heated Floor. 2nd. Bedroom on Main Level Would Make a Great Home Office, Main Floor Laundry Conveniently Located Next to the Kitchen with Access to the Oversized 2 Car Garage. Hardwood Staircase Leads to the Fully Finished W/O Basement with Rec Room featuring Wet Bar, Quartz Countertop, Electric Fireplace with Shiplap Feature Wall, Wine Cellar, 8′ Patio Door to Stone Patio with Pergola, Water Feature & Landscaped Yard with 40′ Dock. Plenty of Room for the Kids to Run Around! 3rd. & 4th. Bedrooms Overlook the Lake, 5th. Bedroom & 4Pc. Bath Finish the Lower Level. Private .53 Acre Lot Lined by Mature Trees, Paved Double Drive, On a Quiet Cul de Sac with Year Round Residents, Minutes to Port Perry & Lindsay, Great Fishing on the Trent System. Includes 1999 – 19′ Sea Ray Bow Rider & Trailer. Year Round Waterfront Fun! Call for Your Private Viewing! (id:61215)
8186 Islington Avenue
Vaughan, Ontario
Best lease opputunity in Vaughan for a full house rental detached 2+1 bedroom bungalow situated on a premium oversized lot. No sharing with any other tenant. Open concept living and dining layout with a large kitchen, 2 over sized bedrooms, 2 full washrooms and an extra room ideal for a home office or guest bedroom. Ample outdoor space for gardening, entertaining, or relaxation. 3 car parking, 2 on driveway,1 in detached garage. (id:61215)
19 Salina Place
Hamilton, Ontario
Beautiful Family Home in Sought-After Stoney Creek! Welcome to this charming 3-bedroom, 3-bathroom home nestled in a safe, family-friendly neighbourhood of Stoney Creek. Featuring a bright and airy open-concept layout, this home offers plenty of natural light, a spacious living/dining area, and a functional kitchen with a walk-out to a large backyard that’s perfect for entertaining and family gatherings.The main floor boasts stylish laminate flooring throughout, while the finished basement with a separate side entrance adds extra living space and flexibility. The master bedroom includes its own ensuite, walk-in closet. The attached single-car garage with remote opener, plus two additional driveway spots, provide parking for up to three vehicles. Located within walking distance to schools, parks, trails, and public transit, and just minutes to major highways, the GO Bus, and recreation facilities, this home offers both convenience and comfort in an ideal location. ** This is a linked property.** (id:61215)

