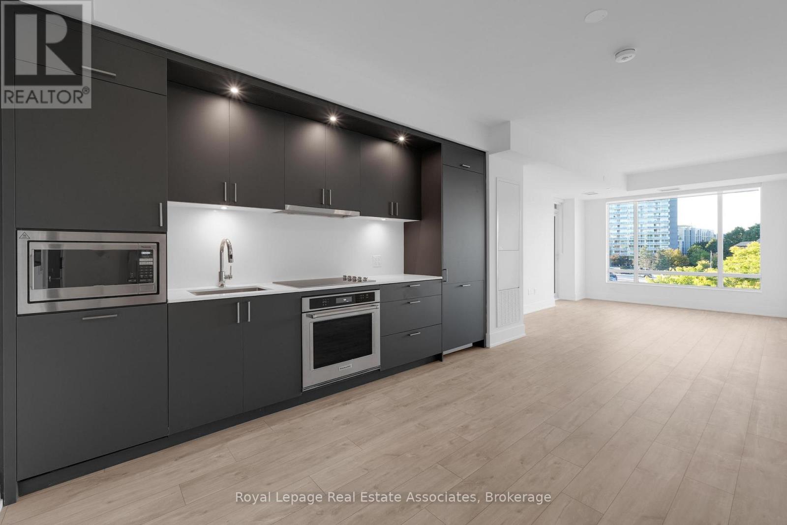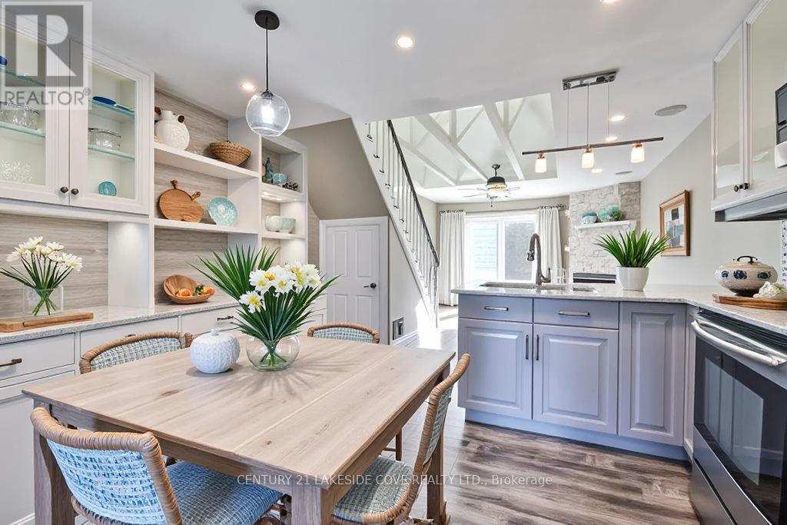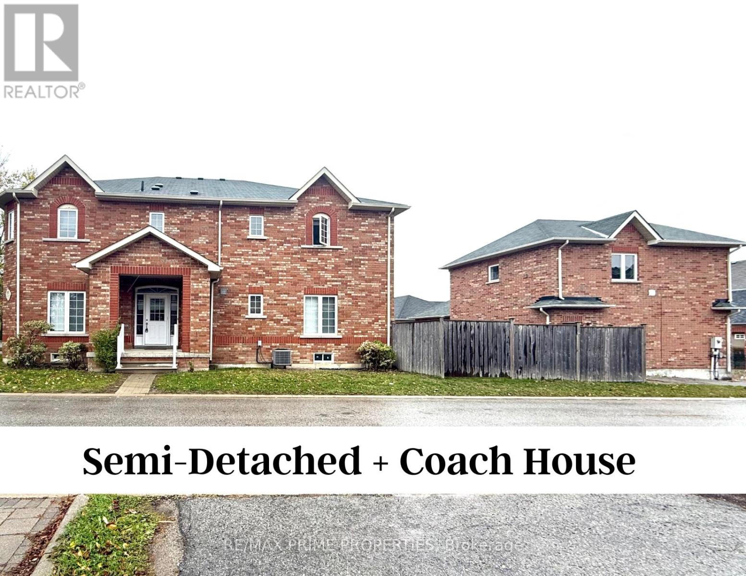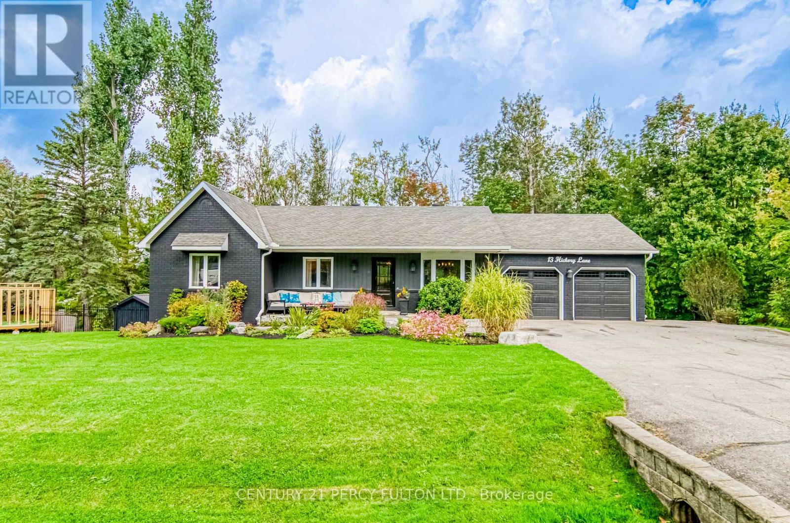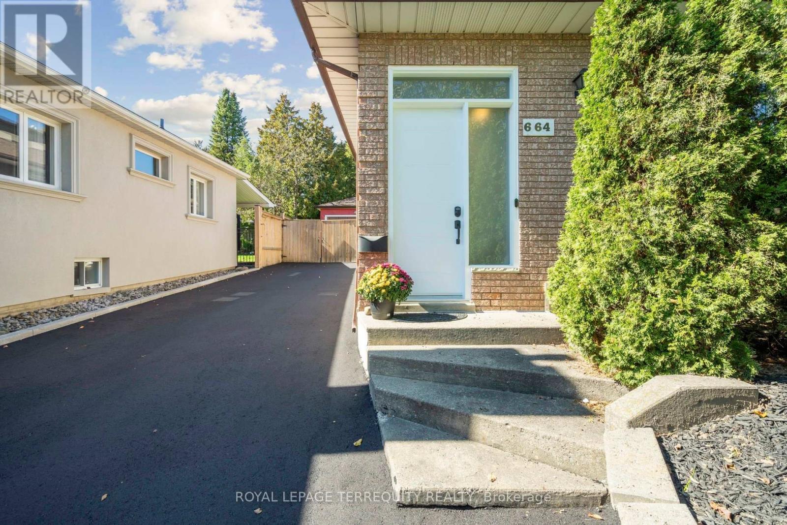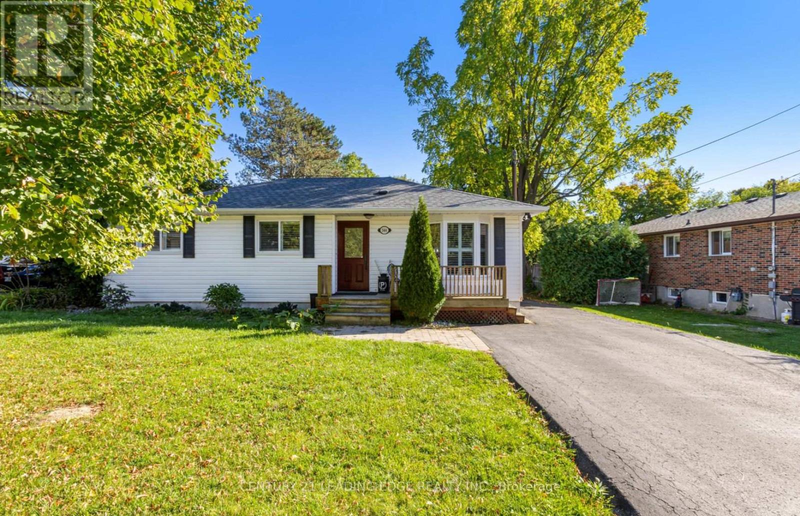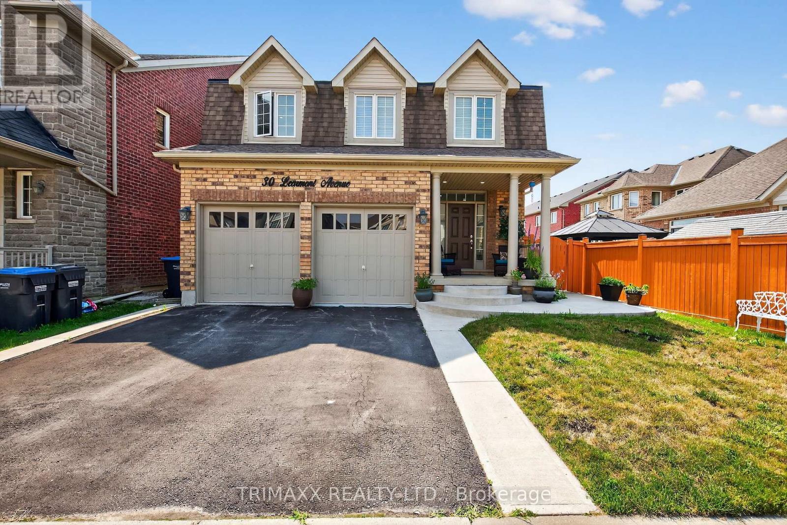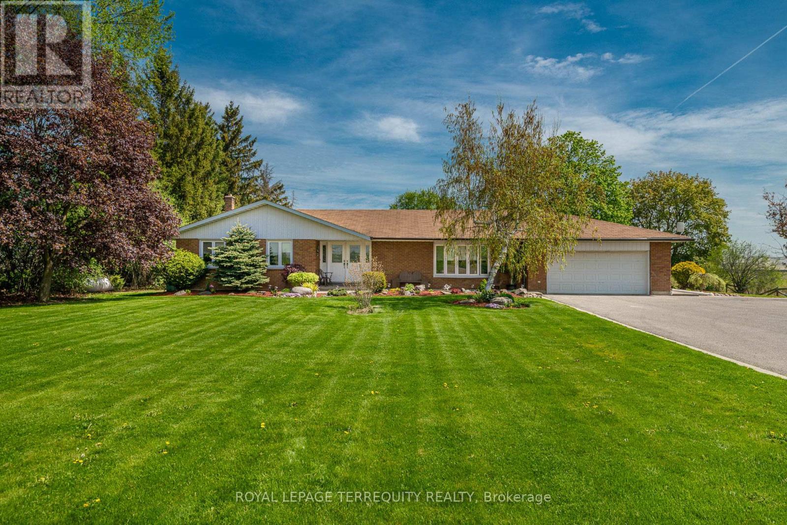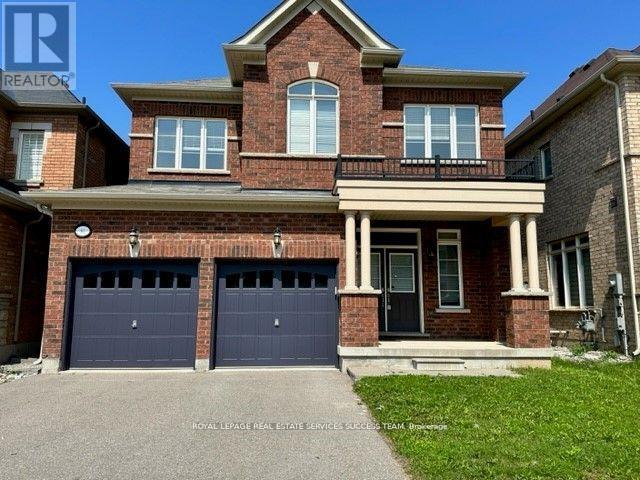321 – 259 The Kingsway
Toronto, Ontario
Welcome to Edenbridge at The Kingsway, where timeless design meets modern luxury. This spacious 2-bedroom, 2-bathroom suite offers 947 sq. ft. of thoughtfully designed living space, complete with 1 parking space for your convenience. The open-concept layout flows seamlessly from the sleek kitchen into the bright living and dining area, making it perfect for both entertaining and everyday living. The contemporary kitchen features integrated appliances, quartz countertops, and streamlined cabinetry, while the living space is enhanced by wide-plank flooring and oversized windows that fill the home with natural light. Both bedrooms are generously sized, including a primary retreat with a walk-in closet and a spa-inspired ensuite. The second bedroom is equally versatile, ideal for family, guests, or a home office. A second full bathroom and in-suite laundry add everyday convenience. Enjoy the outdoors on your private balcony, or take advantage of the exceptional lifestyle amenities at Edenbridge. Residents have access to a 24-hour concierge, state-of-the-art fitness centre, yoga studio, swimming pool, sauna, elegant entertaining spaces, rooftop terraces, and more. Perfectly situated at Royal York and The Kingsway, you’re just steps to Humbertown Shopping Centre, top schools, parks, transit, and only minutes from downtown Toronto and Pearson Airport. (id:61215)
Unit 12 – 81 Laguna Parkway N
Ramara, Ontario
**Sparkling Waterfront Retreat in Lagoon City – Chic, Modern and Stylish** Discover Your Own Encapsulated Waterfront Escape on Lake Simcoe. This Beautifully Designed One Bedroom Bungalow Condo Combines Modern Urban Style with the Serenity of Small Home Living, Making it Perfect for Those Who Desire Both Comfort and Elegance in One Sleek Retreat. Featuring: Sparkling Floors and Twinkling Light Fixtures Set the Tone for a Chic, Modern Interior. Vaulted Ceilings Create an Airy Sense of Space, While a Fireplace Insert Adds Warmth and Charm. The Modern Kitchen Boasts Clean, Urban Design Lines, Making Small Home Living Both Stylish and Functional. START LIVING LAKESIDE TODAY. Step Out Onto Your Private Deck, Where You Can Enjoy the Shimmering Water and the Slower Pace of Life. Your Own Boat Slip/Mooring Provide Access to 12 Miles of Picturesque Lagoons, Lake Simcoe and Beyond. Benefit From Private Beach Access, Perfect for Swimming, Sunbathing or Leisurely Strolls Along the Shoreline. Parking and a Storage Locker are Included for Your Convenience. With the Best of Both, With Just Over 600 sq. ft. of Efficient Living Space, this Property is Designed with Versatility in Mind. Use the Extra Flex Space as a Guest Room, Office or Storage Area. Whether it Serves as Your Weekend Getaway, a Year-Round Retreat or a Stylish investment, this Property Offers a Rare Balance of Modern Design and Waterfront Tranquility. (id:61215)
16672 Centreville Creek Road
Caledon, Ontario
A Rare Caledon Estate. Welcome to this beautiful executive bungalow, privately nestled atop 25+ rolling acres in coveted Caledon. The main residence features a bright, open-concept layout with expansive living spaces, a family-style kitchen, and stunning countryside views. The spacious primary suite includes a luxe 4-piece ensuite, complemented by two additional bedrooms. A fully finished lower level adds a large family room with fireplace and wet bar, gym, office, and extra bedroom. The property offers a built-in 2-car garage, a separate detached 2-car garage, and plenty of additional parking. A second private drive leads to a renovated modern guest house with two self-contained apartments (2-bed & 3-bed) and a detached 3-car garage ideal for extended family, rental income, or multigenerational living. Equestrians will love the large horse arena, while outdoor amenities include a saltwater pool, tennis court, and lush landscaped grounds. Set on a gentle hilltop, enjoy panoramic views of the valley, paddocks, and beyond. A truly one-of-a-kind opportunity offering luxury, privacy, and endless potential. Please do not walk on the property without a confirmed appointment. (id:61215)
152 Whites Hill Avenue
Markham, Ontario
Super-sized Semi with Coach House on corner lot large and lovely, this 1884 sqft + 500 sqft semi-detached home in Cornell Village offers ample space for families, plus a stunning one-bedroom apartment over the garage for in-laws or tenants. Key features include a beautiful south-facing living and dining room, eat-in Kitchen with island, spacious Family room, and walk-out to backyard with deck (not to mention hookup ready for your gas BBQ). Renovated powder room, gleaming hardwood, and hardwood stairs round out the main floor. Upstairs find three bedrooms and two bathrooms including a large primary suite with walk-in closet and 5-piece ensuite. Let’s move on out to the Coach House which has been freshly renovated for its next occupant. Quartz counters and backsplash, kitchen island under pendant lights, brand new stainless steel appliances, separate bedroom, a deluxe spa-worthy four-piece bathroom, new hardwood floors and glass stair railings. Oh yes.Your cars will appreciate the two car detached garage plus parking pad, not to mention being a 5 minute drive to highway 407. If you don’t use a car, your feet will appreciate being a short walk to Cornell Bus Terminal, the Cornell Community Centre, Markham Stouffville Hospital, and highly ranked elementary and secondary schools. Large Family Home with Sunshine on Three Sides, Income Potential, in a Great Location. YES PLEASE! (id:61215)
11369 22 Side Road
Halton Hills, Ontario
Charming character home in the quaint historic community of Limehouse on a pretty, mature and private .34 acre lot with tons of perennial gardens and a sweet flagstone patio. Affordable 1400+ sqft family home with a main floor office/den plus room for the large harvest table in the family dining room and a wide staircase leading you to four bedrooms plus a four-piece bathroom. Great storage space in the basement. Features an oversized 15×25 ft single-car garage, perfect for a workshop or your vehicle. Ideally centrally located minutes from Georgetown, Acton and the 401/Milton, but in the heart of the best Halton Hills country. Steps to the Bruce Trail plus the scenic Limehouse Kilns in the stunning Limehouse Conservation Area. Furnace 2022, Air conditioning 2022, Shingles 2014 in front, metal roof in back. Updated 100-amp copper breaker panel. Bell fibre is connected to the house. Live in the beautiful countryside of Halton Hills, just minutes from all the in-town conveniences. It’s the best of both worlds! A nature lover’s dream come true! (id:61215)
13 Hickory Lane
Oro-Medonte, Ontario
The Gathering Place On Hickory Lane Where Friends Become Family | Welcome To 13 Hickory Lane, A Fully Renovated Three-Bedroom Bungalow In Sought-After Sugarbush, Oro-Medonte. Every Detail Has Been Thoughtfully Designed To Blend Modern Comfort With Timeless Charm. Inside, Enjoy Open-Concept Living With Hardwood Floors Throughout, Cozy Fireplace, And A Custom Gourmet Kitchen Featuring An Oversized Dual-Fuel Range, Quartz Counters, And Large Centre Island. The Heated Mudroom Through To Garage Add Everyday Convenience, While Recent Updates (Windows 2017, Kitchen 2019, Exterior 2020, Roof 2012) Mean You Can Move In And Relax. Step Outside To Your Backyard Retreat: Professional Landscaping, Irrigation System, And A Fully Automated Fibreglass Inground Pool With Waterfall And Deck Jets. A Hot Tub, Natural Gas BBQ Line (Upper Deck), And Soffit Lighting On Timers Create The Perfect Setting For Hosting. Whether Gathering For Summer Parties Or Cozy Winter Nights, This Home is Truly The Ultimate Place to Gather. (id:61215)
56 Steepleridge Street
Kitchener, Ontario
Rare opportunity to own a detached 4-bedroom home with a fully separate, WALKOUT basement apartment – ideal for rental income (approx. $1800-$2000/month), multi-generational living, or added flexibility. Walkout basements like this are hard to come by in the area, making this a stand out option for homeowners and investors alike. The main level offers a spacious layout with a large living room, separate family room, generous eat-in kitchen, and a full laundry room. Upstairs, you’ll find four bright bedrooms, including a massive primary suite with cathedral ceilings, a walk-in closet, and a private ensuite. Downstairs, the bright, above-grade basement apartment features its own entrance, full kitchen, private laundry, and large windows that make it feel nothing like a typical basement. It walks directly out to the backyard – perfect for tenants or extended family. Located in a family-friendly Kitchener neighbourhood just minutes from the 401, schools, shopping, and parks, this home blends everyday comfort with real investment potential. (id:61215)
664 Scarlett Road
Toronto, Ontario
Solid detached 3-bedroom bungalow located in the highly sought-after area of Etobicoke. Lovingly maintained by the owner for nearly two decades. The rooms are generously sized, featuring hardwood and ceramic flooring throughout. Numerous updates have been made, including fresh paint, all new windows, and entrance doors. The property boasts a new water heater, air conditioning unit and a newly paved asphalt driveway that can accommodate six cars, along with a double car garage equipped with an extra cold room and workshop. Additionally, there is a two-bedroom basement apartment with a separate entrance, ideal for extended family or for renting to assist with mortgage payments. The fenced backyard provides ample privacy and space to enjoy a patio for entertaining, as well as a beautifully maintained garden. Convenient transportation options are available with TTC at the doorstep. Nearby amenities include parks, schools, churches, shopping, and easy access to Highway 401 and the airport. The new Eglinton Crosstown LRT is also coming to the area and is within walking distance of the home. (id:61215)
344 South Street
Whitchurch-Stouffville, Ontario
In a highly desirable area, this 3-bedroom detached home sits on a premium 59.06 x 165 ft lot in a mature, well-established neighbourhood. Featuring an open-concept layout, the home offers laminate flooring throughout, a large bay window, pot lights, California shutters, and a heated washroom floor. Newer roof (2016), new insulation, and more. The spacious garage also has a new roof, and the fully fenced backyard provides privacy and space to enjoy. This property presents an exceptional investment opportunity with strong potential to build a custom luxury home on a rare, oversized lot. Architectural drawings are available for those ready to build now or hold for future development in one of the areas most in-demand neighbourhoods. Whether you’re an investor, builder, or looking for a great home as a first-time buyer, this property offers incredible value and flexibility. Conveniently located close to all amenities, schools, parks, and GO Transit. Don’t miss your chance to own or build in one of the most sought-after neighbourhoods! (id:61215)
30 Learmont Avenue
Caledon, Ontario
OFFER ANY TIME !!!!! Welcome to Gorgeous Detach home, 30 Learmont Ave, Caledon, a beautifully maintained 4-bedroom/ 4-washroom home with a finished basement, Upgraded Kitchen, recently installed quartz countertop, Pot lights, and comes a backsplash A separate entrance to the basement, large windows in the basement, bathroom rough-ins for kitchen/laundry make it ideal for an in-law suite or rental in the basement. Bright main floor with modern kitchen & one of the finest layouts, s separate spacious living/dining areas. Upstairs offers 4 bedrooms, laundry facilities, and a primary ensuite. Located near schools, parks & amenities, perfect for families or investors! (id:61215)
12591 Humber Station Road
Caledon, Ontario
Come see this meticulously maintained 3 bedroom,3 bathroom Classic Bungalow home.Solid built wood frame, brick veneer, built in 1973. Situated in Caledon, on an acre of manicured landscaped land. Minutes away from Hwy 50, Hwy 9,427, and the future proposed Hwy 413.Every possible Amenity and Services, Restaurants, Grocery are in Bolton & only 5 minutes away.Double-door entry to huge foyer, to the left, a formal dining room with french doors, step down to sunken living room with real wood parquet floors & a wood burning fireplace, enjoy a spacious huge eat-in kitchen, spotless ceramic tiles, with walk-out to yard, side entrance & garage access, there is a separate hallway from foyer to 3 bedrooms(all with Wood Parquet Floors)and 2 full bathrooms including a 3-piece master bathroom.The master bathroom was recently renovated and features upgraded tiling, new fixtures, and stand-up shower with glass wall. Furnace, windows & doors have been recently replaced. Basement was fully finished circa 1985, has a full 2nd a kitchen, huge recreation/family room with wood stove, 4-piece spa bathroom, finished & unfinished storage rooms / one storage used as cantina and a separate large mechanical room. Finishes include smoothed ceilings, ceramic/porcelain tile floors, oak veneer cabinets with granite counters in the kitchen, and separate stand-up shower & jetted tub in the bathroom. Ceiling heights are approximately 8′,9′ in sunken LR. The home has ample storage space everywhere. The attached 2-car garage. Frame construction with poured concrete foundation. Interior is drywalled and contains the electrical panel. Features inside access to the huge laundry/mud room.There are also 2 extra Large Shed/Garage structures, which include an 837 sq.ft.(27.1′ x 30.9′)garage and a 393 sq.ft.(15.8′ x24.9′)garage.Both garages are built with wood frame construction, concrete slab-on-grade foundations, and metal roofs &siding.This home is spotless,in great condition & ready to move your family in. (id:61215)
81 Kaitting Trail
Oakville, Ontario
Gorgeous Executive Detached 4 Bed Home W/Double Car Garage Sits On The Green Belt &Park! High End And Luxurious Finishes Incl: 9″ Ceilings On Both Level, Dark Hardwood Flooring Throughout, Large Gourmet Kitchen With All B/I Stainless Appliances And Granite Counters& Glass Back Splash, Tons Of Cabinets Storage, Oak Stairs W/ Iron Pickets ,2 Spa Inspired 5Pcs Washroom And Laundry Room On 2nd Level.$$$ Spent On Upgrades! GAS Cooktop w/ New Hook, Great For kids’ schools and play on the park at the back of the house! The landlord will replace the carpet on the 2nd floor with hardwood flooring. (id:61215)

