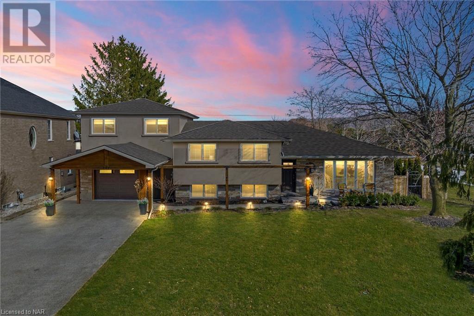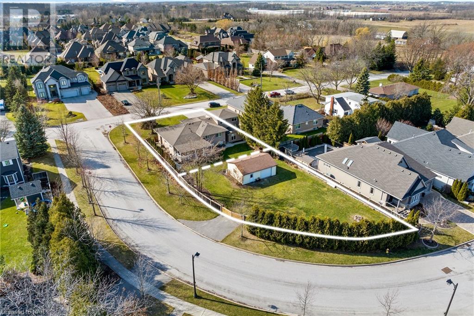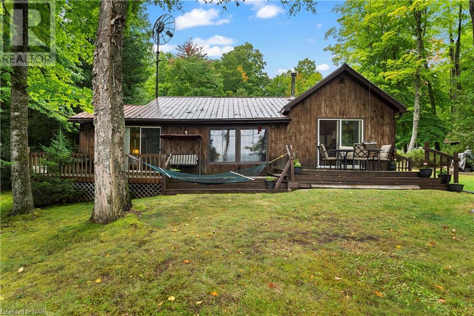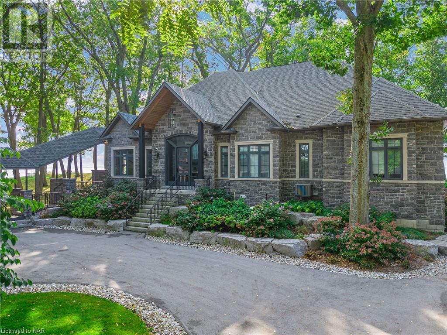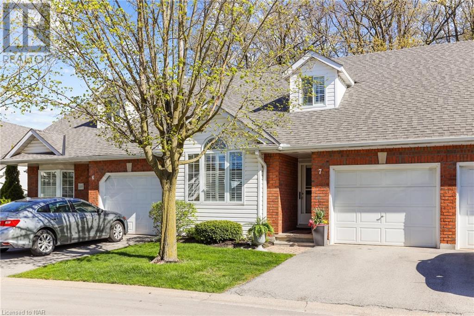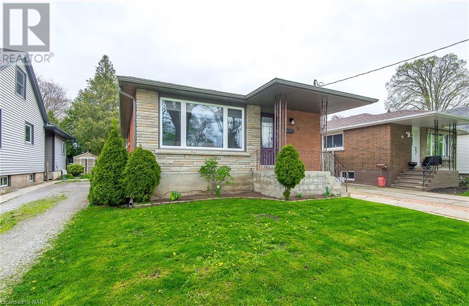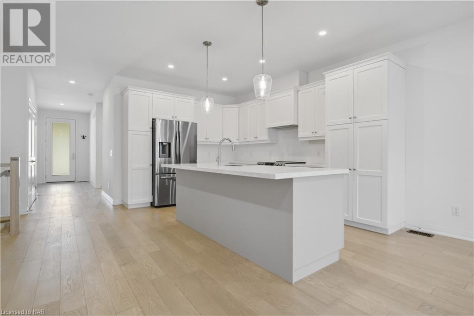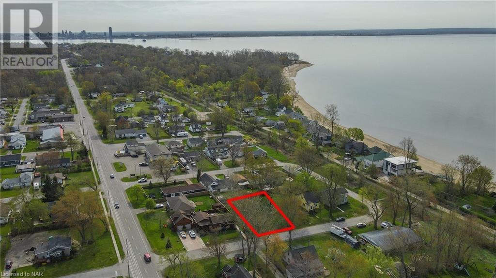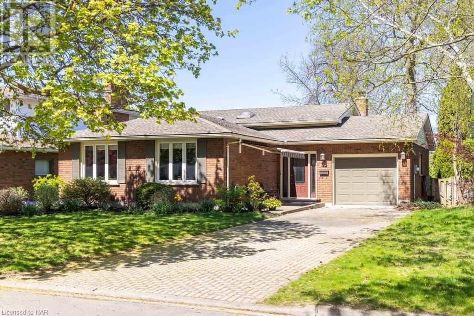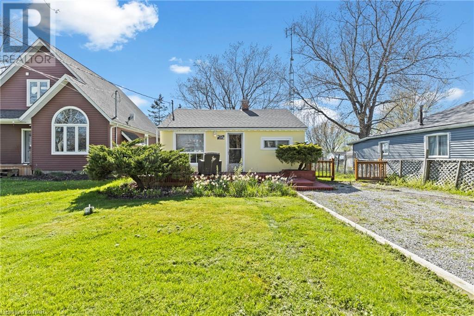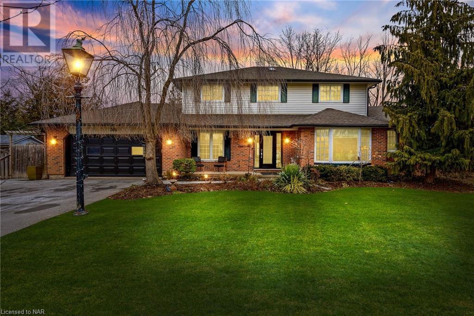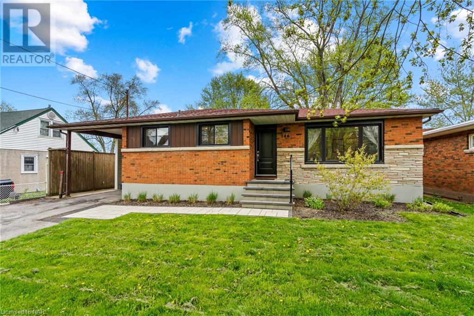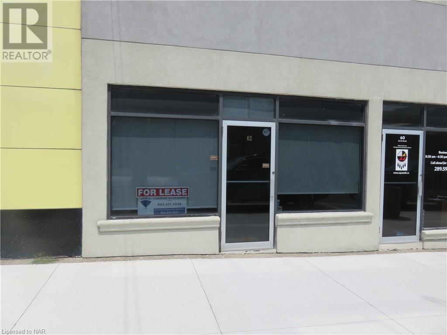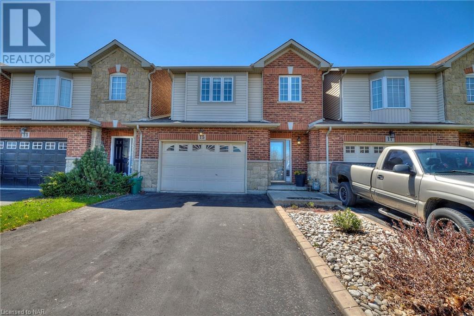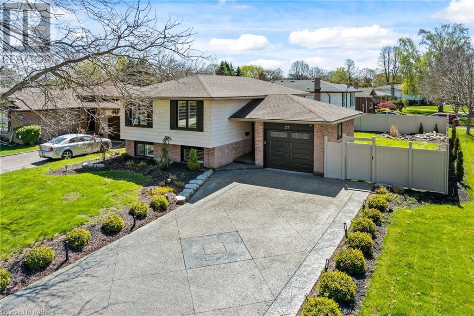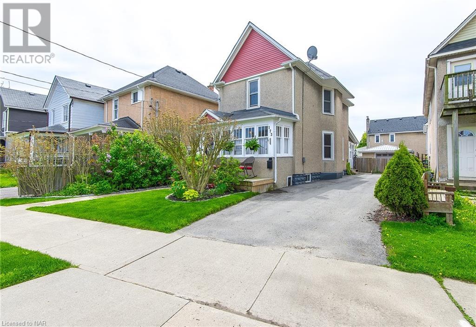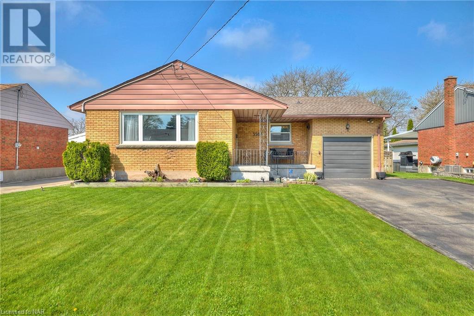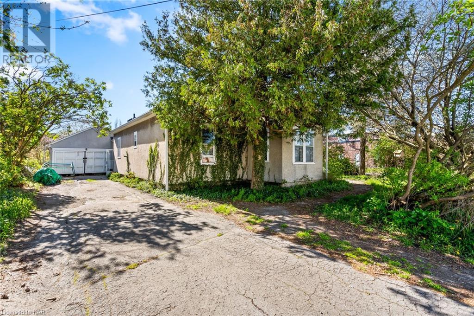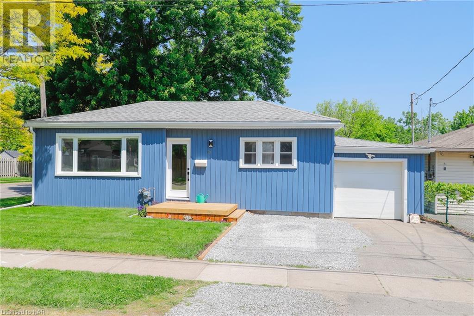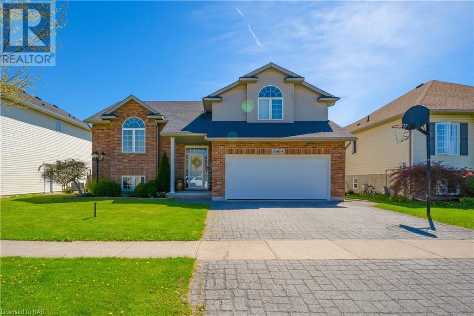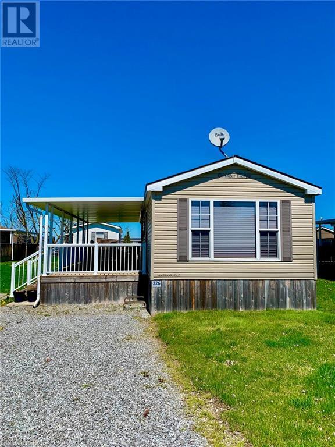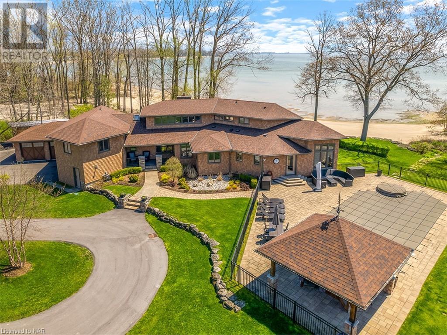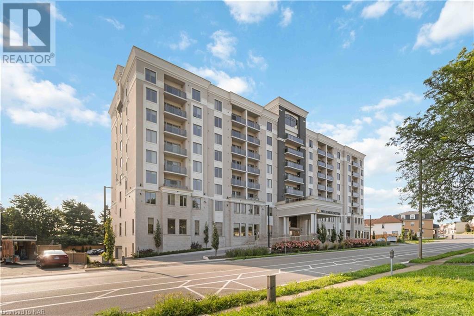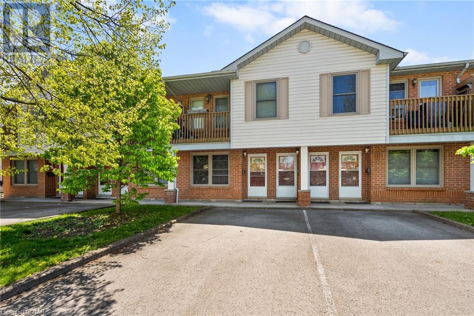LOADING
287 Tanbark Road
Niagara-On-The-Lake, Ontario
Welcome to 287 Tanbark Road in the beautiful growing community of St. David’s in Niagara On The Lake. This property will take you on a journey through an exquisite 4 bedroom, 4 bathroom home that offers unparalleled elegance and comfort. The home has been fully renovated with a basement apartment with separate entrance! Situated in one of the most sought after locations in NOTL, this home is surrounded by beautiful estates, breathtaking wineries, excellent dining and yet still minutes from day to day amenities. As you explore this property you will discover all it has to offer, after an extensive renovation in 2017 where additions took place allowing for a one bedroom in-law suite offering the flexibility for multi-generational families or potential rental income. This additional living space provides privacy and independence while still being connected to the main residence. Whether you are seeking a dream home or an investment opportunity in NOTL, this property will showcase how this luxury house can fulfill your desires and exceed your expectations. (id:35868)
69 Stoneridge Crescent
Niagara-On-The-Lake, Ontario
Discover the perfect canvas for your dream home at 69 Stoneridge Crescent, Niagara-on-the-Lake. This picturesque lot, set in a coveted location, invites you to create your own oasis amidst the beauty of Niagara. Seize this opportunity to design and build the home you’ve always envisioned in this tranquil and sought-after neighborhood. Steps away from Ravine Winery, Old Town Niagara-on-the-Lake, the world-famous Niagara Falls, easy access to the QEW and so much more. (id:35868)
354 Forestview Road
Hastings Highlands, Ontario
You can feel the calm take over your body the moment you pull into the driveway and catch a glimpse of the quiet water of Baptiste Lake. Wander to the dock or swim to the floating dock and just take in the view or put your boat in and go for a cruise-it is all yours now. You will love the warm feel of the natural wood in the 3 bedroom bungalow with an open concept living area, step down living room and glass doors opening to the huge rear deck. You will love the free heat from your wood stove or simply turn on your individual baseboard heaters. The kids will love the upper level of your 24×46 heated, detached garage where they can sleep or simply hang out. Price includes most furnishings, appliances, 16′ Smokercraft boat with E-Z Loader Trailer, 50 HP Mercury motor and minn kota trolling motor (2000), tractor with snow plow attachment, numerous garden tools-just grab your clothes and start enjoying your northern life! (id:35868)
2735 Vimy Road
Port Colborne, Ontario
The dream home you’ve been looking for is here. Drive through the electronic gates of this complete showstopper on your own private beach in Port Colborne and see what this stunner has to offer. The main house boasts a beautiful open concept kitchen, dining and living room with amazing windows overlooking the lake providing tons of natural light and indescribable views. The 4919 sq ft of finished living space provides ample room for a growing family with 6 bedrooms and 5 bathrooms and fully furnished with custom furniture from Restoration Hardware(included in price?). Taking a walk through the back doors your breath is stolen by the stunning scenery while relaxing on the upper covered veranda complete with fireplace. Follow the stairs down to the second covered patio which is also equipped with a fireplace and this is where your entertaining visions become reality. Back inside the home, this level offers an immaculate living space complete with wet bar, wine tasting area, sauna and games room. If you feel like outside is where your heart resides then take a right into the masterfully landscaped yard which is easily maintained by the underground irrigation system, allowing you to enjoy your own putting green or unwind in the hot tub overlooking Lake Erie. The guest house, above the 6 car heated garage, allows family and friends to visit easily without encroaching on your space and giving them room for their whole family with 4 bedrooms, 1 bathroom and a family room, giving this estate an additional 1249 sq ft of finished living space. You and your guests can also rest assured that the top of the line security system will keep everyone safe while enjoying each other’s company. This showpiece is one of a kind! (id:35868)
7370 Monastery Drive Unit# 7
Niagara Falls, Ontario
Welcome to 7370 Monastery Drive , Unit 7 Niagara Falls. This perfectly updated condo is located in the prestigious Mount Carmel neighborhood. Features cathedral ceilings with spacious living room and dining room with newer hard wood flooring. Custom kitchen with island , stainless appliances and sliding door leading to private patio looking onto forested green space. Master Bedroom has hardwood flooring, 4pc ensuite bath with walk thru closet. Open upper loft area is perfect for guests and office. Lower level offers 2nd bedroom , bonus room, 2pc bath and tons of storage .Call for private showing (id:35868)
74 Mildred Avenue
St. Catharines, Ontario
WELCOME HOME! LOVLEY 3 BEDROOM 1.5 BATHROOM HOME IN FAMILY FRIENDLY NEIGHBOURHOOD. ALL BRICK EXTERIOR, NEW WINDOWS AND DOORS (2020) NEW BATHROOM IN LOWER LEVEL (2023) GREAT FUNCTIONAL LAYOUT ON THIS ONE, ORIGINAL HARDWOOD THROUGHOUT MAIN LEVEL, INTERIOR DOORS REPLACED, FRSH CONCRETE AND SHED , INLAW CAPABILITIES WITH SEPERATE SIDE ENTRANCE AND KITCHEN ROUGH IN BASEMENT. FULLY FENCED YARD, CLOSE TO ALL AMENETIES, BASEMENT WIDE OPEN AND PARTIALLY FINISHED (id:35868)
300 Richmond Street Unit# 21
Thorold, Ontario
Immediate Occupancy is available & $30,000 worth of upgrades. This home features an open-concept floor plan, 1430 sq/ft, 2 bedrooms, 2 bathrooms, a rear covered deck and main floor laundry. Enjoy a high-end, easy-living lifestyle in this year-old bungalow townhouse, with premium finishes, meticulous detailing and sleek designer details. Situated in beautiful Thorold, this townhouse is only minutes away from every convenience yet feels like a private heaven. You will be in awe of the gorgeous kitchen with the 8ft island, which is perfect for entertaining. The luxurious master bedroom features a spa-like ensuite with a tiled glass shower, a soaker tub and a large walk-in closet. The large second bedroom is generous in size, and a main floor bathroom with a tiled tub shower combo. Low maintenance fees (id:35868)
V/l Lakeview Road
Fort Erie, Ontario
Discover the charm of Lakeview Rd! This expansive vacant lot, just moments from Lake Erie and the scenic Friendship Trail, presents the perfect setting for your dream home. Enjoy the convenience of city amenities nearby while savouring the tranquillity of lakeside living. With services conveniently available at the lot line and a generous 70′ width, seize this rare opportunity to create your ideal sanctuary in this sought-after location. Your dream lifestyle awaits! (id:35868)
33 Port Master Drive
St. Catharines, Ontario
Updated back split with FOUR LEVELS OF FINISHED SPACE in the lovable lakeside community of Port Dalhousie! Handsome three-plus one-brm sits on a desirable lot with no rear neighbours and a perfect walking route right out back. Greeted by a sprawling front yard and stately interlocked driveway, this home has been well maintained. Enter into a spacious greeting area w direct access to the single-car garage. Styled perfectly with light neutral decor to complement the open concept main lvl. Principal rms flow seamlessly with luxury 7” wide, hand-scrapped engineered flrs throughout. Custom kitchen by ELMWOOD steals the show with its solid maple cabinetry, crown molding, lighting valance, and extended uppers. BONUS cabinetry and counter space frame the fridge and offer the perfect coffee station. Watch the game or an inspiring Food Network program while you’re prepping dinner at the 8’ island. The dining area is framed with a lrg window creating an inviting space to enjoy leisurely meals. Three well-sized bdrms each with bountiful storage space are on the second lvl w a 5pc bath. Head down to the lower level where you’ll find lrg above-grade windows – this entire level feels welcoming and bright. The lrg family room has a custom bookcase and a new gas fp just waiting to be styled with your family photos. Direct access to the yard with a sep entrance also makes this level great from families where the kids can come and go! This level also has a 3pc bath and office/den. The bsmt offers a FOURTH bdrm, laundry rm and workshop. A fully fenced yard has access from the garage and the lower level, a garden shed, mature landscaping and a gate so you can slip off for an evening stroll and check off extra boxes! Well-loved by its owners and with several notable updates this home is move-in ready! Furnace A/C 2016, see Realtor Rmks. (id:35868)
11752 Summerland Avenue
Wainfleet, Ontario
Introducing 11752 Summerland Avenue, a picturesque retreat in the heart of Wainfleet just steps away from the water. This charming home offers a serene escape with laminate flooring installed throughout in 2020, creating a seamless flow and low-maintenance living. Step inside to discover a recently renovated kitchen, boasting an open concept design with vaulted ceilings, perfect for both cooking and entertaining. The kitchen features soft-close cabinets with ample storage, a farm-style sink, and a vented range hood installed in 2020, combining style and functionality effortlessly. This home comes fully furnished, offering convenience for those looking for a turnkey solution to their housing needs. The cozy 3-piece washroom adds to the comfort of the home, providing all the essentials for daily living. Additional features include a 2018 roof for peace of mind and a 3-season sunroom, ideal for enjoying the natural surroundings in comfort throughout the year. Whether you’re seeking a permanent residence or a vacation getaway, 11752 Summerland Avenue presents an opportunity to embrace the tranquility of waterfront living in Wainfleet. Don’t miss your chance to make this your own oasis! (id:35868)
305 John Street
Niagara-On-The-Lake, Ontario
Welcome to your dream home in Old Town, Niagara-on-the-Lake! This exquisite large family home exudes elegance and charm, offering versatile living spaces across two storeys. Boasting 4 bedrooms, 4 full bathrooms, this residence is perfect for a growing family or as a luxurious bed and breakfast opportunity. Natural light floods the interior through numerous windows, creating a bright and inviting atmosphere throughout. Recent updates, including a high-efficiency furnace and central air conditioning installed in 2020, along with an updated kitchen and bathrooms, ensure modern comfort and style. The main floor features a beautiful master retreat, providing a serene sanctuary for relaxation and privacy. Located in the heart of Old Town, this home offers unparalleled convenience with amenities such as a convenience store, bank, Tim Hortons, bars, wineries, and more just steps away. Outside, the backyard is every entertainer’s dream, boasting expansive decks and lush gardens, creating the perfect setting for outdoor gatherings and enjoyment. Additionally, nearby are the historic Butlers burial grounds and creek, adding to the charm and heritage of the area. With its blend of sophistication, functionality, and natural beauty, this home epitomizes the essence of luxurious living in one of Niagara-on-the-Lake’s most desirable neighborhoods. Don’t miss the opportunity to make this private paradise your own! (id:35868)
146 Gadsby Avenue
Welland, Ontario
RENOVATED BUNGALOW WITH PRIVATE 60′ X 125′ LOT. Tucked away in a mature neighbourhood this immaculate 3+1 bungalow is inviting from the moment you open the front door. Bright and oversized windows allow for ample natural light. Modern kitchen with quartz countertops and a cozy breakfast nook. 3 generously sized bedrooms with eastern exposure. On the main level you’ll find a tastefully renovated 4 pc bathroom and ample storage throughout. The fully finished basement features a spacious bedroom with bright windows, 2 pc bath, large rec room, and separate entrance. Spend your evenings relaxing in the private and fully fenced backyard with stone patio. The attached single garage featuring a garage door on both sides allows for easy access to the backyard to store any recreational toys you may have. 146 Gadsby is walking distance to the Welland Canal Trails and the Community Boathouse, Aqueduct park, and easy access to the 406. You’ll feel away from the hustle and bustle but connected to all the urban amenities. (id:35868)
62 Jarvis Street
Fort Erie, Ontario
Excellent downtown location close to banks, post office, restaurants, lawyers and other businesses. Currently this unit boasts 3 offices, a 2 piece bath and Kitchen/conference room. front and rear entrances. Bridgeburg is booming! Don’t miss this opportunity to establish your business in this growing location. Zoning allows many uses. This is a gross lease without extra rent for taxes, insurance or common area maintenance charges. Unit also features a full basement and lots of parking! Available immediately and owner may offer incentives! (id:35868)
15 Ivybridge Drive
Stoney Creek, Ontario
FREEHOLD townhouse that is a LINK, attached at the garage which is 1.5 car, and has handy DIRECT ACCESS to rear yard, with driveway to fit 6 cars!! Great location, excellent highway access, great for commuters, close to Lake Ontario and beautiful views. Spacious main floor layout, open concept and direct access to maintenance free, landscaped, private yard with patio and gas BBQ hookup. Three bedroom home, Primary bedroom up a few steps (upgraded hardwood staircase) with walk in closet and ensuite bath. Two more bedrooms up a few steps with full bathroom and loft area, great as extra living/home office space. Basement is unspoiled with laundry and bathroom rough in. ZERO monthly fees as this is freehold. Updates include: main floor recently painted, powder room updated 2020, roof 2022. 5 appliances included. Great home, such low maintenance and perfect location. Hot tub is as is and can stay or seller will remove (id:35868)
37 Cherie Road
St. Catharines, Ontario
**OPEN HOUSE SAT 18 MAY , 1-3PM** Discover the prime location and charm with this exquisite raised bungalow, nestled in the coveted North End of St. Catharines. Boasting an enviable location directly opposite Cherie Road Park and mere steps from the serene Sunset Beach, this home is a sanctuary of tranquility and convenience. As you step inside, be greeted by the inviting ambiance of a move-in-ready residence, offering a harmonious blend of 3+1 bedrooms and 2 full bathrooms across a thoughtfully designed space. The main floor features a 2019 renovated open concept layout. Here, culinary dreams come alive in a custom maple kitchen, adorned with a two-tier island, granite countertops, and a suite of matching Frigidaire Gallery stainless steel appliances, including a gas cooktop, wall oven, and a dual climate wine/beverage cooler. Relaxation takes center stage beside the stone fireplace feature wall, while the 2022 updated main floor bathroom pampers you with quartz counters, and chic finishes. California shutters add a touch of sophistication throughout the home. The lower level, newly insulated and renovated in 2023, unfolds as a versatile retreat with in-law suite potential with it’s separate entrance. This inviting space is illuminated by pot lights and features new flooring, a multipurpose bedroom or workout area, and a 4-piece bathroom. Step outside to a private oasis where a 2022 installed vinyl fence ensures seclusion, complemented by stone patio and a 12×10 ft shed for all your outdoor essentials. The enchanting koi pond adds a touch of nature’s serenity to your backyard. Further enhancing this home’s allure is the 2019 fitted garage door with opener and exposed aggregate stone driveway. This home is a lifestyle, surrounded by numerous amenities like shopping centers, schools, grocery stores, and restaurants. Enjoy easy access to the lake, Sunset Beach, the scenic wine route, and the cultural delights of Niagara-on-the-Lake. (id:35868)
173 Young Street
Welland, Ontario
Adorable two storey, four bedroom home with a detached 1.5 car garage. Welcoming enclosed front porch. Spacious formal dining room open to the living room with beautifully restored dark wood trim and hardwood flooring. Main floor bedroom off the large kitchen. Fully finished basement with large rec room. Stunning fully fenced yard with a beautiful deck, pergola and tons of space for entertaining. Private single wide paved driveway with parking for up to 5 cars! Garage is fully equipped with heat, AC and hydro. Updated include: Painting throughout in 2024, new furnace in 2024, new flooring on the second floor, Windows, AC unit 2021, Steel garage roof 2020, New Furnace in Garage 2022, New Hot Water Tank 2021. (id:35868)
3567 Arlington Avenue
Niagara Falls, Ontario
OFFERS MUST BE IN THURSDAY 10am. A house full of opportunity!! Welcome to this charming bungalow, a true gem nestled in the coveted North end of Niagara Falls, offering an unbeatable combination of opportunity, affordability, and convenience. This delightful home is an ideal match for a wide array of buyers, from first-time homeowners to families to retirees looking to downsize, and even savvy investors. Updates to the property include windows, furnace, central air, and an owned hot water heater, ensuring comfort and cost-effectiveness for years to come. Situated in a prime location, you’re just steps away from all the essentials—schools, grocery stores, banks, pharmacy, coffee shops, gym, and a variety of and restaurants. Enjoy leisurely afternoons at the nearby park complete with a splash pad, perfect for those warm summer days. Plus, with no car needed and public transportation close by, along with quick one-minute access to the highway, your daily commute or weekend getaways are a breeze. This unique bungalow features a separate entrance to the basement, presenting the perfect opportunity to create an in-law suite. It comes equipped with a 3-piece bathroom and offers plenty of storage space, adding to the home’s practical appeal. The attached garage and 6 car paved driveway enhances convenience, while the expansive yard with a deck and gazebo invites you to relax and entertain in style. Don’t forget the inviting covered front porch, where you can unwind and watch the world go by. This home is not just a place to live, but a lifestyle choice for those seeking comfort, affordability and ease in a fantastic neighborhood. Discover the potential of living in one of Niagara Falls’ most convenient areas. Come see why this home is just right for you! (id:35868)
4073 Carroll Avenue
Niagara Falls, Ontario
Are you looking for a great piece of property! This 60 x 141 foot corner lot is located in a quiet area in Niagara Falls with walking distance to just about everything you need, quick access to the QEW, transit, schools and parks. This 1.5 storey opens to a den/office and a bright main level composed of a spacious kitchen and dining area. The living room offers some privacy from the main rooms while still open everyday flow. This home has two bedrooms and a 4 pc bathroom on the main level with a generously sized third bedroom on the second level. A separate entrance is located off the main level laundry room/ mudroom with access to a deep yard with multiple cherry trees, pear tree, apple tree and loads and loads of seasonal plants that come back every year. Take advantage of the season and let’s get you home to enjoy some patio weather! (id:35868)
25 Keswick Street
St. Catharines, Ontario
This bungalow is more than just a house, it’s a home waiting to be filled with new memories. Whether you’re a first-time homebuyer, looking to downsize, or seeking an investment opportunity, this property checks all the boxes. Its combination of location, convenience, and charm makes it a rare find in the desirable Merritton area. The highlight of this property is undoubtedly its expansive deck and fully fenced backyard. This outdoor space is a haven for entertaining, offering an ideal setting for BBQs with friends and family, or simply enjoying peaceful moments in the open summer-time air. View this home and enjoy everything it has to offer. (id:35868)
2464 Diane Street
Stevensville, Ontario
Welcome to ‘the charming community of Stevensville, Ontario. This stunning side-split is located just steps from Stevensville Park and boasts over 2500 square feet of meticulously finished living space, offering a perfect blend of style, comfort, and functionality. The main level features a spacious open layout, seamlessly connecting the living, dining, and kitchen areas. With cathedral ceilings and large windows, natural light floods the space, creating an inviting ambiance that’s perfect for both everyday living and entertaining guests. Adjacent to the kitchen, the cozy family room with upgraded bamboo hardwood flooring offers the perfect retreat for relaxation. The eat-in kitchen with walk-in pantry and island is spacious and thoughtfully designed with plenty of cupboard space. Two spacious bedrooms and 4pc bathroom enhance the main floor living. Perched up a few more steps onto its own privacy level is the Primary bedroom, offering a serene retreat from the hustle and bustle of daily life. This spacious sanctuary boasts an ensuite bathroom with jacuzzi for added convenience and privacy, creating a luxurious oasis where you can unwind and recharge. The fully finished basement offers an wide spread rec-room with ground level egress windows. Additionally offering a 4th bedroom with a 3pc bathroom and games room. Fantastic mudroom with great storage and a walk-up to the 2 car garage. Step through the sliding glass doors from the kitchen onto a raised deck and discover your own private backyard oasis that offers raspberry bushes, a large storage shed, a kids playhouse shed and a portable above-ground pool. Spacious double car garage and 4 car stamped driveway. Book your showing today!! (id:35868)
1501 Line 8 Road Unit# 226
Niagara-On-The-Lake, Ontario
Grand Opening! Seasonal Resort open from MAY 1 TO OCT 31 – let’s get Summer 2024 started! Fully furnished with appliances and a patio set. 40ft x 14ft TWO BEDROOM 4PC BATH cottage is located in the heart of Niagara on the Lake. Popular 500 SQFT Cherry Model (2013) Sleeps 6 with two queen beds and a pullout couch is fully equipped for the whole family. Bonus 30 x 10 deck and covered awning. This turn-key retreat offers easy access to laundry facility, a massive pool with splash pad, multi-sport court, kids club, activities and entertainment is guaranteed to create lifelong memories! Just steps away from Niagara Parkway leading to endless wineries, restaurants, Shaw festival, hiking and biking trails this location cannot be beat. Yearly Fees include: hydro, water, tax, garbage removal, ground maintenance and security. Unlimited guest passes and parking. FIRST INSTALLMENT RESORT FEES HAVE BEEN PAID FOR 2024. AIRBNB APPROVED! Make an income while enjoying some vacation time. Don’t wait, book your private viewing today. (id:35868)
1521 Stockton Lane
Fort Erie, Ontario
Located on 175 ft of pristine sandy shoreline, this resort-style home epitomizes unparalleled luxury! Commanding attention with its sheer presence, this home on 3.7 Acres provides sweeping vistas of its private cove at Crescent Beach on Lake Erie. Every facet of this property is curated to deliver a living experience beyond compare. A tree-lined driveway guides you to this impressive home that astonishes as it comes into view. The interior layout seamlessly connects the living spaces while still providing distinct areas for relaxation and privacy. Whether you’re unwinding in the sun-drenched great room with its soaring, cathedral ceilings & majestic stone fireplace, enjoying a quiet moment in the lakeside sunroom with floor-to-ceiling windows, or entertaining in the chef’s kitchen, panoramic lake views abound. Entertaining guests & family meals are equally enjoyable in the gorgeous kitchen with top-of-the-line appliances & countertops, breakfast alcove plus formal dining room. Walkout from the kitchen to the large patio, inground saltwater pool, spa & covered outdoor bar. This home’s 4 bedrooms sit on the 2nd level. The primary suite, with ensuite & walk-in closet, sits in a private, lakeside wing. The newly finished bsmt offers a media room, gym, sauna & cedar closet. A plethora of amenities await, incl RV water/power hookups & a fenced-in play area. 1521 Stockton Lane has undergone extensive upgrades in the last 3 years including top-of-the-line siding (‘Novik’ Shake Siding). New Vinyl windows added to the sunroom, addit’l furnace, AC & Whole-home generator installed, a 2nd dble garage & large shed were added. Although tucked away from more populated areas, it is in convenient proximity to quaint shops & dining in downtown Ridgeway & Crystal Beach, the Friendship Hiking trail and is just minutes to all amenities and the Peace Bridge to Buffalo. Experience the epitome of luxury living at 1521 Stockton Lane and make every day a getaway at your own private resort. (id:35868)
5698 Main Street Unit# 403
Niagara Falls, Ontario
CORNER UNIT!! Built in 2020 this quiet adult only building, modern two-bedroom condo unit in Wellness Suites offers a spacious living space with modern finishes. This corner unit features central air, quartz countertops, ample storage, stainless steel fridge, stove and dishwasher, white stackable washer and dryer, Vinyl hardwood style flooring throughout, tile flooring in both of the two 3-pc bathrooms, power window coverings, modern crystal chandelier led lighting and a private balcony with a green tree top panoramic view of the Niagara Falls skyline. The building offers a concierge service, onsite restaurant and wine bar, medical centre, gym, sauna, library, and party room. Storage locker units, underground and outdoor parking, cleaning services and meal plans all available at an additional cost from concierge. This central location on a transit route provides excellent convenience and access to a list of local Niagara amenities and attractions, walking distance to local Hospital, minutes to the U.S. border, tourist areas, the falls, Clifton hill, restaurants, casino, schools, museums and shopping. The unit would be great for quiet adults, retirement living or investment opportunity in heart of Niagara Falls. This unit is in move-in condition and ready for immediate occupancy. (id:35868)
2 Walnut Street Unit# 108
St. Catharines, Ontario
Beautifully done Ground floor Condo, Move in Ready with 2 bedrooms ensuite privilege bath and full ensuite laundry room, with lots of storage. storage locker and parking space included. Primary bedroom has walk in closet. Large kitchen opens to dining and living room. Close to all amenities while located on a quiet street and close to transit and highway access. (id:35868)

