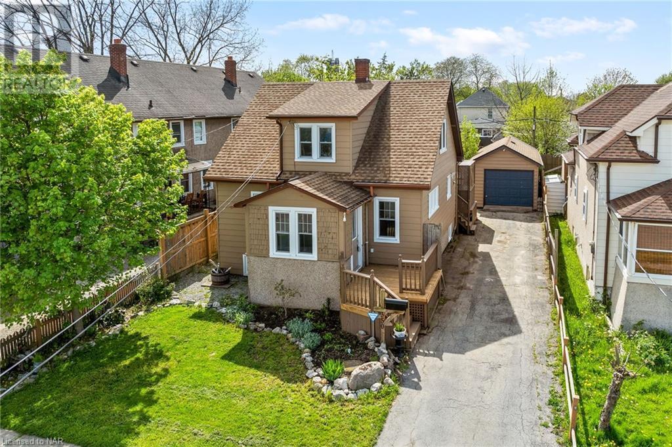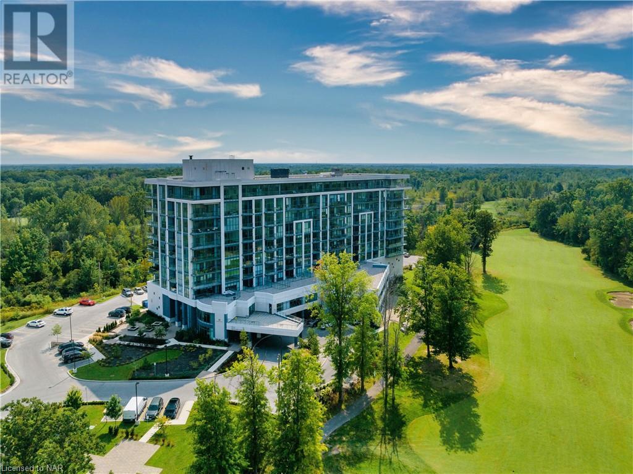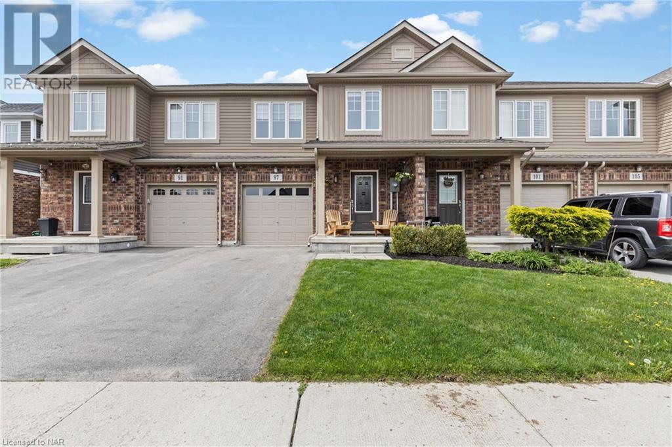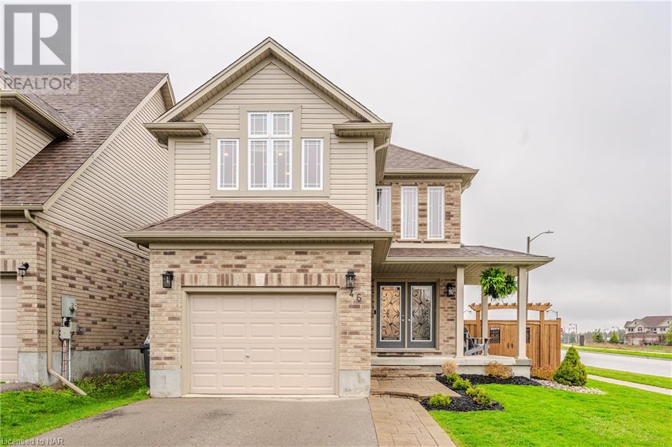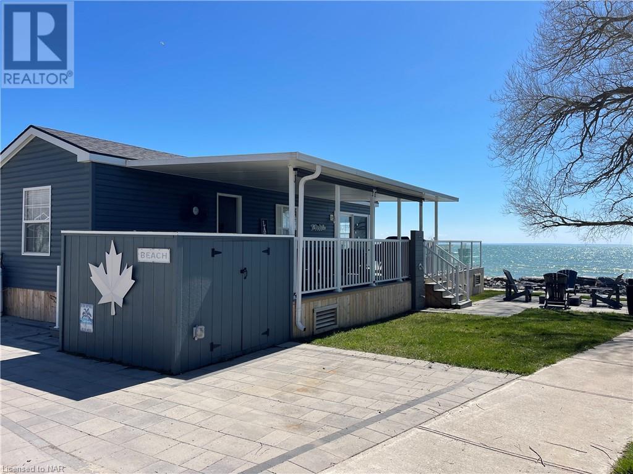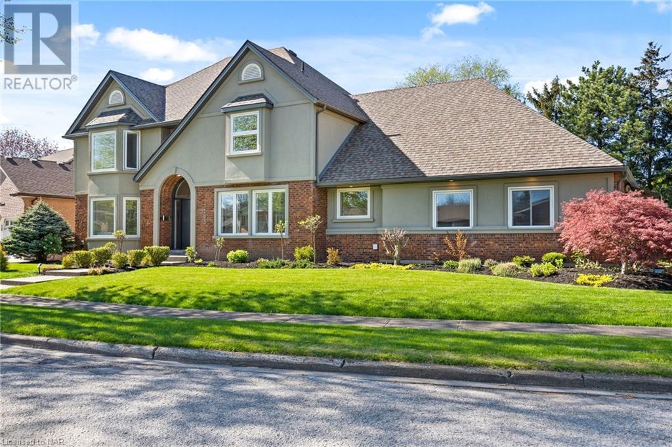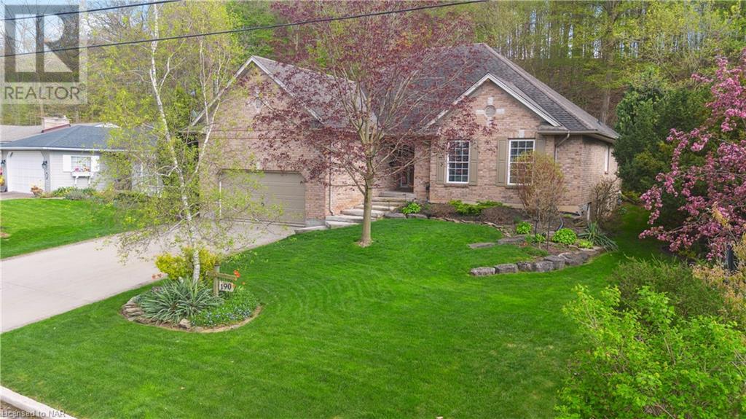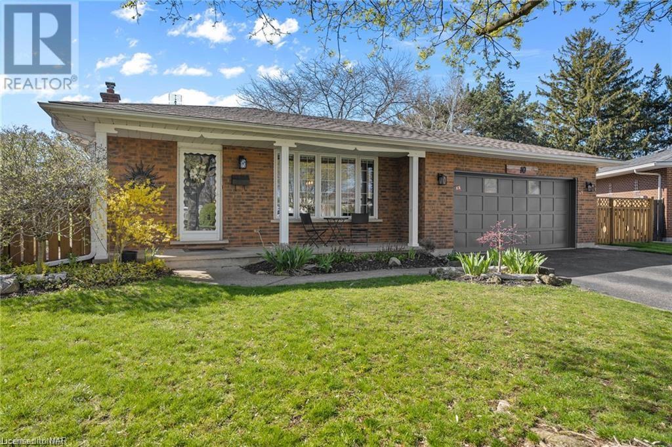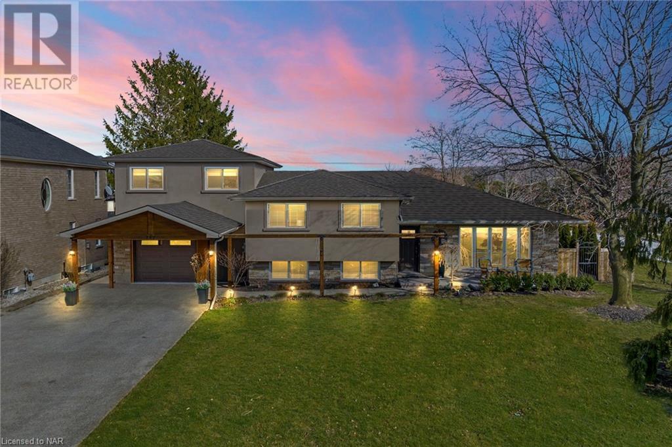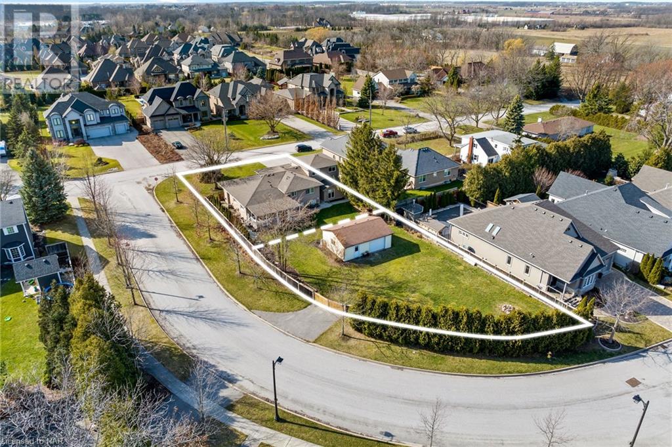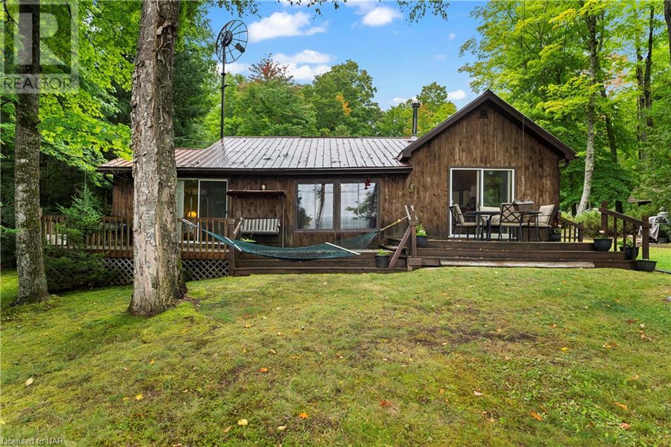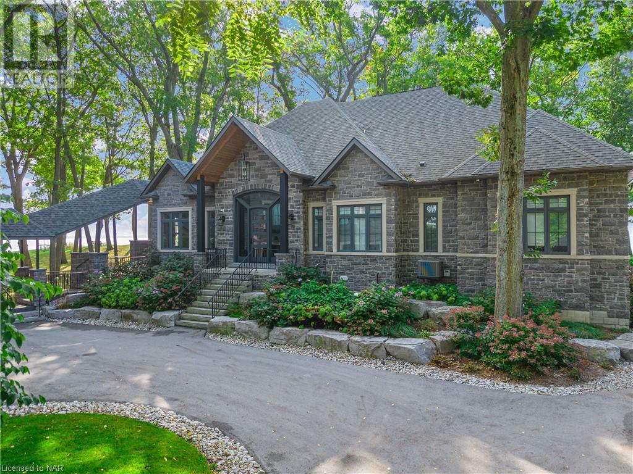LOADING
350 Davis Street
Port Colborne, Ontario
Whether you’re looking for your first home or a little extra space for your growing family this 3 bedroom – 2 bathroom home may be the perfect fit for you! Nestled in a friendly neighbourhood, this home offers comfort and convenience at an affordable price. You’ll want to move in before summer hits so you can enjoy summer dinners under the covered back deck or spend Friday nights relaxing around the bonfire with friends, or spending the weekend working on projects in the oversized detached garage. The main level boasts a spacious foyer with convenient double closets and bright living room with tons of natural light and pot lights. Just off the living room you’ll find a great bonus room – perfect for a toy room, home office, or study. In the kitchen you’ll be greeted by ample cabinetry and a separate dining area, ideal for family dinners or casual get-togethers with friends. The main level is completed by a newly renovated 4 pc bath with deep soaker tub and a back entranceway to the covered back deck. Perfect for extra storage . The three bedrooms provide ample space for rest and relaxation, with the primary bedroom boasting its own ensuite bathroom for added convenience. The lower level has a cozy rec room with ample natural light – perfect for a teenager or extra entertainment space. Unfinished room in the basement could be a fourth bedroom or den. (id:35868)
7711 Green Vista Gate Unit# 802
Niagara Falls, Ontario
Welcome to Uppervista, the one and only luxury condo in Niagara Falls, providing beautiful views overlooking a golf course. The surrounding greenery and the tranquil atmosphere create a serene living environment. Unit 802 features 2 bedrooms and 2 bathrooms, offering a comfortable living space, with high-end features and finishes, including 9-foot floor-to-ceiling windows, which not only allow plenty of natural light to flood the space but also provide stunning panoramic views of the golf course/woods, the large windows also contribute to the overall spaciousness and openness of the unit. The bathrooms are designed with luxury in mind, featuring fixtures, faucets, adds a touch of elegance to the space. The kitchen is well-appointed with a large island, featuring quartz countertops, provides ample workspace for cooking and entertaining, also offering additional storage. The building itself offers various amenities for residents’ convenience and entertainment, offering a luxurious and upscale living experience within the building. Such as a concierge service, key fob entry with perimeter security, visitor parking, swimming Pool, Unisex Sauna, Hot Tub, Dog Spa, Meeting Lounge, Theatre, Yoga Room, Party Room, Wine Lounge, Boardroom, Outside BBQ Area. and a guest suite. Includes ONE INDOOR PARKING & ONE LOCKER. Book your showing! (id:35868)
97 Roselawn Crescent
Welland, Ontario
Welcome to this fully finished 2-story freehold townhome nestled in the family-friendly Coyle Creek neighborhood, just a stone’s throw away from the park. Step inside and be greeted by the inviting Foyer, guiding your gaze towards the heart of the home. The main floor boasts a functional 2-piece bath, seamlessly blending practicality with comfort. The open-concept living room and eat-in kitchen offer abundant natural light streaming through large windows and patio doors revealing every corner of this meticulously designed space. The living room exudes style with its beautiful flooring seamlessly flowing throughout, complemented by a tasteful wood accent wall. Prepare to be wowed by the kitchen, a vision of modern sophistication. Recently professionally updated in 2022, it showcases white cabinets with black accented hardware, striking quartz countertops, and crisp white appliances (2022). Bonus features include light fixtures with Alexa connectivity and a Google Home thermostat, adding both style and convenience. Venture upstairs to discover an additional bonus loft, perfect for added entertainment space, and a second-floor laundry closet for ultimate convenience. Two well-sized bedrooms, along with a well-appointed 4-piece bathroom, provide comfort and functionality, while the primary retreat offers a private retreat with its own 3-piece ensuite. The fully finished basement adds versatility with a large rec room and an additional 2-piece bathroom, along with ample storage space. Step outside to your very own private sanctuary—a backyard boasting a spacious concrete patio and an oversized metal gazebo, ideal for outdoor gatherings and relaxation. With the left side fence set to be completed prior to close, this home offers both privacy and security. A single attached car garage and paved driveway add further convenience. Situated close to shopping, schools, and parks, this move-in-ready home is thoughtfully designed with the modern family in mind. (id:35868)
46 Dudley Drive
Guelph, Ontario
As you approach this beautiful corner lot property with around 3,000 sq ft of total finished area, you’re greeted by a spacious foyer that sets the tone for the open and bright concept layout throughout the home. Step into the updated kitchen, boasting modern fixtures (updated in 2023), including matching backsplash and luxurious waterfall quartz countertops. The flush pot lights illuminate the space perfectly, creating a warm and inviting atmosphere. Upstairs, retreat to the main bedroom featuring a convenient walk-in closet, ensuring ample storage space. With a total of 4 bedrooms, a den, and 4 washrooms, there’s plenty of room for the whole family and guests. The cozy finished basement, complete with a fireplace for those chilly evenings, offers endless possibilities, whether you envision a secondary kitchen for added convenience or desire to create an in-law suite or duplex for multi-generational living. Outside, the backyard oasis awaits with abundant sunlight, perfect for enjoying the gazebo and outdoor gatherings. Plus, being close to the mall, university, and grocery stores, you’ll have everything you need right at your fingertips in this blooming area of Guelph. With its ideal location, modern amenities, and potential for customization, this home embodies the essence of comfortable and convenient living in one of Guelph’s most sought-after neighborhoods. (id:35868)
82 Wyldewood Beach
Sherkston Beaches, Ontario
*WATERFRONT/BEACHFRONT* Wyldewood Beach Club #082 at Sherkston Shores! Enjoy LAKE LIFE LIVING from sunrise to spectacular sunset! This 2020 show model is situated on a huge lot beside the famous Wyldewood Beach landmark tree and just steps away from the staircase access to the beach. Fall in love with the beautiful beach decor and all the wonderful outdoor spaces. Enjoy live bands, beach yoga, fireworks, shows for kids, weekly market, fully stocked supermarket & LCBO, food trucks, restaurant and so much more. **Includes all furniture, dishes, pots & pans, BBQ, all outdoor furniture and decor** Complimentary breakfast and exclusive perks offered at the Clubhouse for Wyldewood Beach Club owners. This new model is financeable. ***Wyldewood Beachfront/Waterfront properties are easily rented out for approx $4000.00 per week in peak season*** (id:35868)
7103 Burbank Crescent
Niagara Falls, Ontario
Introducing 7103 Burbank Crescent! Nestled in the coveted north end of Niagara Falls, boasting prime location proximity to all essential amenities and effortless highway access. This unique opportunity presents itself as a rare chance to own a home with a spacious full main level in-law suite in a sought-after area! This meticulously maintained property is characterized by its brand new front door and beautifully updated stucco and brick exterior. Upon entry, a solid wood staircase welcomes you, complemented by a pristine tile entry way. To the left, an additional living area awaits. On the right, a sunlit home office that can also be used as an additional bedroom. Entertain with ease in the expansive formal dining room providing the ideal setting for hosting gatherings of all sizes. Unwind in the supplementary family room or retreat to the Florida room, complete with a built-in hot tub and doors that lead to the serene backyard oasis, equipped with a charming wood deck. The main floor offers an in-law suite with a private separate entrance, comprising two bedrooms and a three-piece washroom, catering to the needs of extended family or providing a lucrative rental opportunity. The two-piece powder room on the main floor, ensures comfort for residents and guests alike. Upstairs, the master bedroom features a lavish five-piece ensuite and an expansive walk-in closet. The upstairs layout lends itself to effortless conversion back into a single-family configuration, providing versatility to suit your lifestyle. The lower level is designed with a three-piece washroom, two bedrooms, and a family room equipped with pot lights and a fresh coat of paint. Contact us to view this exceptional property! Notable upgrades include: Roof: 2019, Furnace: 2019, Air conditioner: 2018, Windows: 2016/2021, Stucco exterior: 2021, Soffit/Fascia/Eaves: 2021, Front Door: 2022, Downstairs Ceiling/Pot Lights: 2024 (id:35868)
190 Woodside Drive
St. Catharines, Ontario
Nestled on a quiet, tree-lined street at the south end of St. Catharines, this oversized bungalow offers an exceptional living experience. It features no rear neighbours for utmost privacy, backing onto the escarpment. This bungalow has been fully refreshed, boasting 3 large bedrooms, 3 bathrooms, 2 gas fireplaces, a double-car garage, a partially finished basement, a freshly updated kitchen, and on-site hardwood flooring, all backing onto a beautiful green space. Step inside to be greeted by vaulted ceilings, large windows allowing for beautiful natural light, and a cozy gas fireplace in the spacious living room, creating an inviting atmosphere for relaxation and entertainment. The fully updated kitchen with sleek quartz countertops is perfect for hosting guests and family, while the adjoining large eating area with beautiful double french doors seamlessly connects indoor and outdoor living. A main floor laundry room for ease and comfort. With 3 oversized bedrooms, the master suite is a retreat, with an ensuite featuring updated counters, a double sink, and a walk-in closet. The two additional bedrooms and bathroom on the main floor provide ample space for family and guests. A breathtaking Muskoka backyard oasis awaits, with a water feature and lush greenery, providing a peaceful sanctuary with no rear neighbours. Enjoy outdoor gatherings or quiet moments of reflection in this picturesque setting. Situated on a spacious 61×150 lot, this home offers ample outdoor space. With access to the famed Bruce Trail steps away, outdoor enthusiasts will delight in exploring miles of scenic hiking trails. Take advantage of the opportunity to make this exquisite property your own! (id:35868)
10 Jolie Court
St. Catharines, Ontario
Welcome to your cozy family retreat nestled in the desirable North end St. Catharines. This charming 3+1 bedroom, 2 bathroom backsplit with a fully insulated & heated double attached car garage, resides on a tranquil cul-de-sac, offering a separate entrance ideal for in law suite potential, accommodating multigenerational living or providing rental income potential. Situated on a spacious lot the expansive backyard is a sprawling oasis ideal for kids and pets to roam and play. Convenience meets comfort as you step inside to discover a welcoming ambiance with a large bay window in the dining area. The bright eat-in kitchen beckons with ample countertop space, perfect for meal prepping. Ascending to the upper level reveals three generously sized bedrooms complemented by a 4-piece bathroom. Descending to the lower level is a spacious family room complete with a cozy fireplace, above grade windows bathing the space in natural light. Completing this lower level is the fourth bedroom and a 3-piece bathroom, enhancing functionality & versatility. Venturing to the basement, discover an expansive recreational area adaptable to your lifestyle needs – whether it be a playroom, a home office, or supplementary storage space. Oversized laundry room completes the basement. Step outside to your own private paradise, where a large pergola invites you to unwind after a long day, while a cherry blossom tree adds a touch of natural beauty. An additional wooden deck extends your outdoor entertaining options, while a shed provides practical storage solutions. This property offers an idyllic setting for failies to flourish and create lasting memories. (id:35868)
287 Tanbark Road
Niagara-On-The-Lake, Ontario
Welcome to 287 Tanbark Road in the beautiful growing community of St. David’s in Niagara On The Lake. This property will take you on a journey through an exquisite 4 bedroom, 4 bathroom home that offers unparalleled elegance and comfort. The home has been fully renovated with a basement apartment with separate entrance! Situated in one of the most sought after locations in NOTL, this home is surrounded by beautiful estates, breathtaking wineries, excellent dining and yet still minutes from day to day amenities. As you explore this property you will discover all it has to offer, after an extensive renovation in 2017 where additions took place allowing for a one bedroom in-law suite offering the flexibility for multi-generational families or potential rental income. This additional living space provides privacy and independence while still being connected to the main residence. Whether you are seeking a dream home or an investment opportunity in NOTL, this property will showcase how this luxury house can fulfill your desires and exceed your expectations. (id:35868)
69 Stoneridge Crescent
Niagara-On-The-Lake, Ontario
Discover the perfect canvas for your dream home at 69 Stoneridge Crescent, Niagara-on-the-Lake. This picturesque lot, set in a coveted location, invites you to create your own oasis amidst the beauty of Niagara. Seize this opportunity to design and build the home you’ve always envisioned in this tranquil and sought-after neighborhood. Steps away from Ravine Winery, Old Town Niagara-on-the-Lake, the world-famous Niagara Falls, easy access to the QEW and so much more. (id:35868)
354 Forestview Road
Hastings Highlands, Ontario
You can feel the calm take over your body the moment you pull into the driveway and catch a glimpse of the quiet water of Baptiste Lake. Wander to the dock or swim to the floating dock and just take in the view or put your boat in and go for a cruise-it is all yours now. You will love the warm feel of the natural wood in the 3 bedroom bungalow with an open concept living area, step down living room and glass doors opening to the huge rear deck. You will love the free heat from your wood stove or simply turn on your individual baseboard heaters. The kids will love the upper level of your 24×46 heated, detached garage where they can sleep or simply hang out. Price includes most furnishings, appliances, 16′ Smokercraft boat with E-Z Loader Trailer, 50 HP Mercury motor and minn kota trolling motor (2000), tractor with snow plow attachment, numerous garden tools-just grab your clothes and start enjoying your northern life! (id:35868)
2735 Vimy Road
Port Colborne, Ontario
The dream home you’ve been looking for is here. Drive through the electronic gates of this complete showstopper on your own private beach in Port Colborne and see what this stunner has to offer. The main house boasts a beautiful open concept kitchen, dining and living room with amazing windows overlooking the lake providing tons of natural light and indescribable views. The 4919 sq ft of finished living space provides ample room for a growing family with 6 bedrooms and 5 bathrooms and fully furnished with custom furniture from Restoration Hardware(included in price?). Taking a walk through the back doors your breath is stolen by the stunning scenery while relaxing on the upper covered veranda complete with fireplace. Follow the stairs down to the second covered patio which is also equipped with a fireplace and this is where your entertaining visions become reality. Back inside the home, this level offers an immaculate living space complete with wet bar, wine tasting area, sauna and games room. If you feel like outside is where your heart resides then take a right into the masterfully landscaped yard which is easily maintained by the underground irrigation system, allowing you to enjoy your own putting green or unwind in the hot tub overlooking Lake Erie. The guest house, above the 6 car heated garage, allows family and friends to visit easily without encroaching on your space and giving them room for their whole family with 4 bedrooms, 1 bathroom and a family room, giving this estate an additional 1249 sq ft of finished living space. You and your guests can also rest assured that the top of the line security system will keep everyone safe while enjoying each other’s company. This showpiece is one of a kind! (id:35868)

