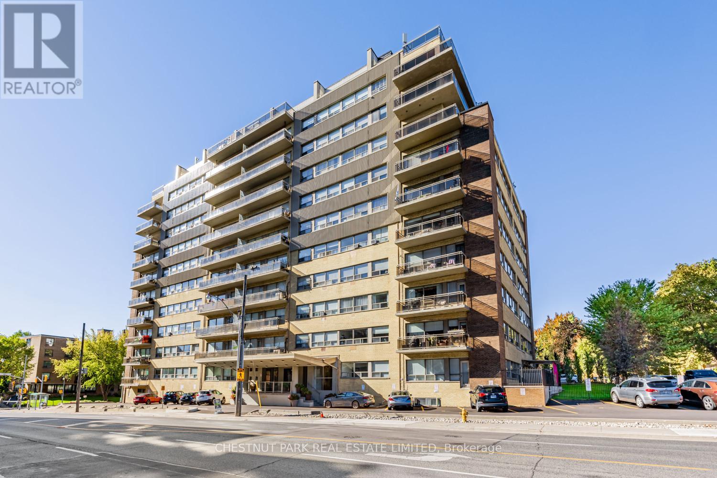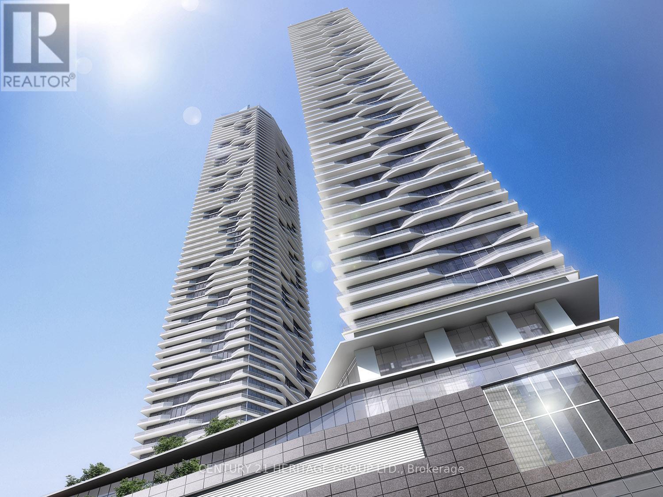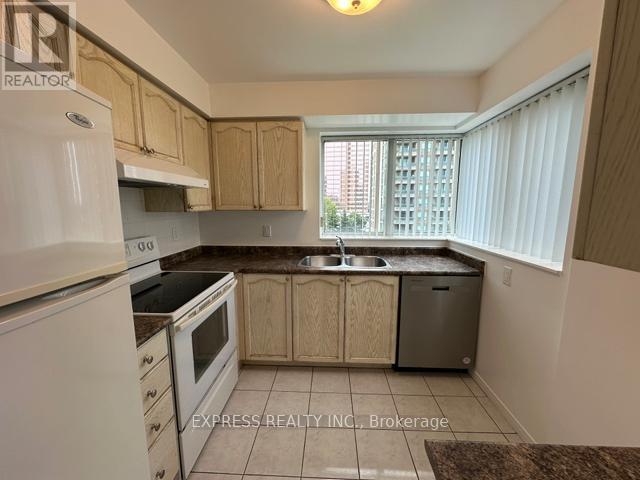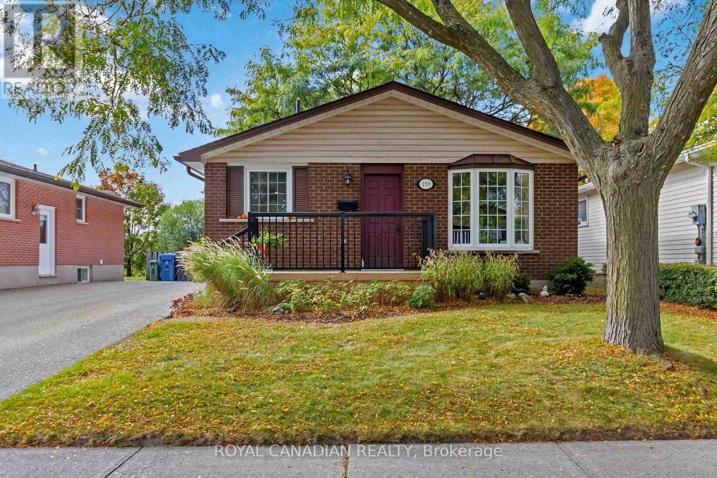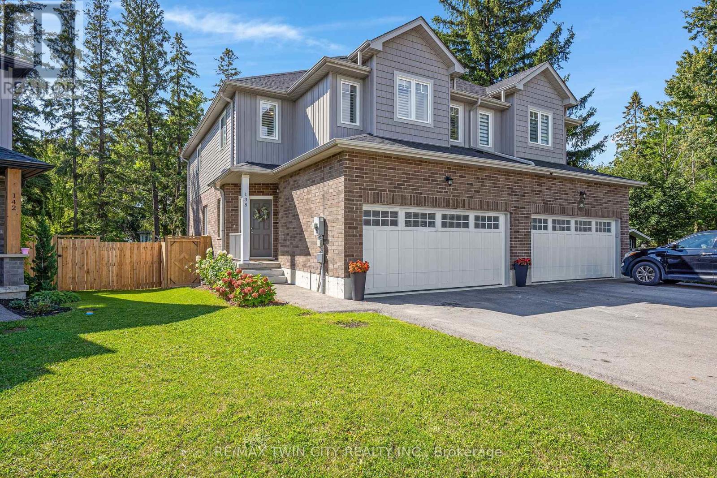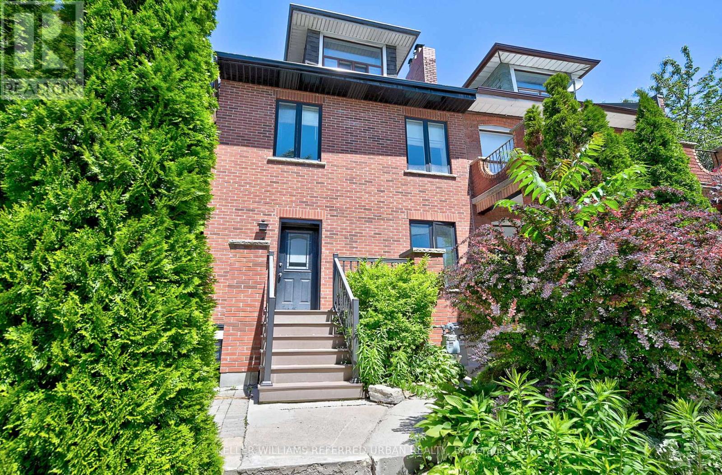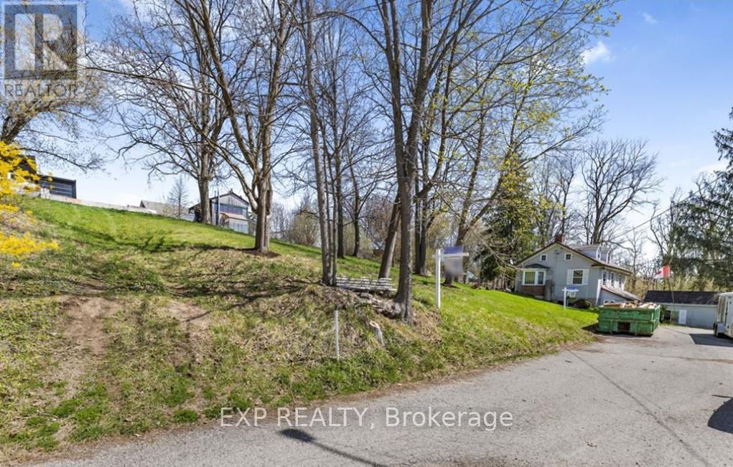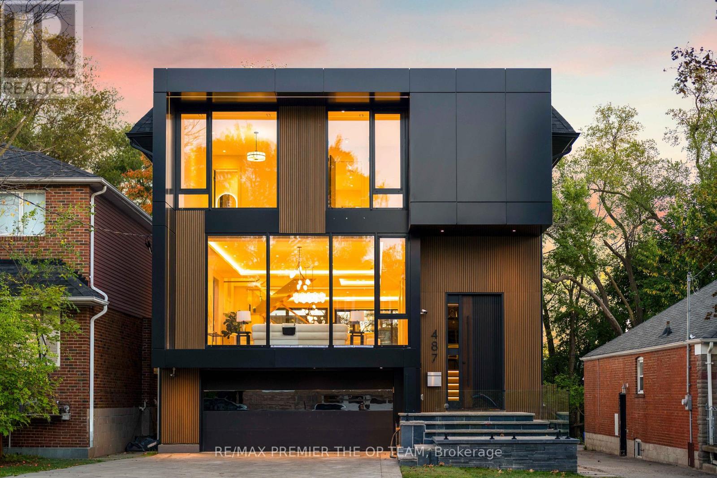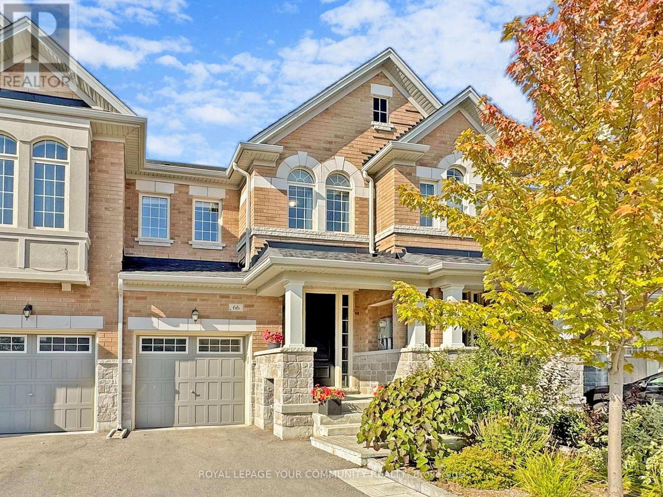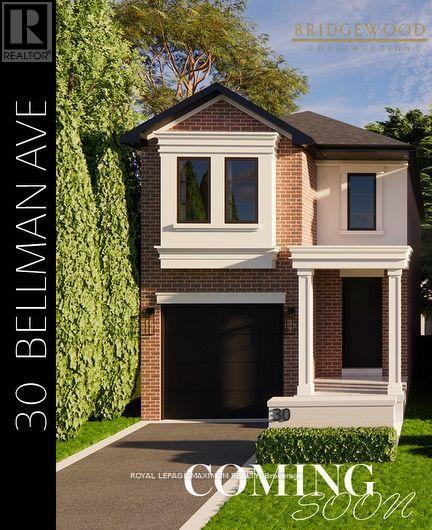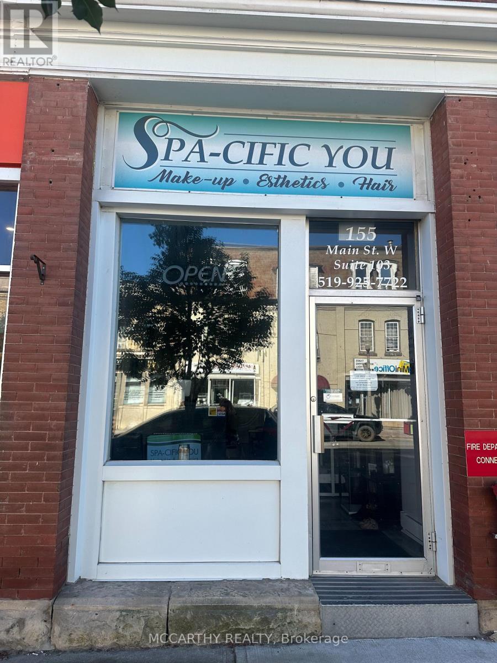105 – 2500 Bathurst Street
Toronto, Ontario
WELCOME TO 2500 BATHURST STREET, where timeless charm meets modern living in one of Toronto’s sought after neighbourhoods. This beautifully appointed apartment offers a bright, open-concept layout designed for comfort and style. Step inside to discover spacious principal rooms, hardwood floors throughout and large windows that fill the space with natural light. The updated kitchen features sleek cabinetry, ample storage, and modern appliances- perfect for both everyday living and entertaining. The bedrooms are all very generously sized with plenty of closet space. The bathrooms have been tastefully updated with new finishes. Enjoy the convenience of ensuite laundry, parking, and secure building access. Just steps from public transit, schools, parks, shops, and dining along Eglinton West. Whether you’re a young professional, mid-age professional, or downsizer, this home combines urban convenience with the warmth of a residential community. ROOM MEASUREMENTS NOT EXACT, TENANT TO VERIFY IN PERSON. Tenant pays hydro and water. (id:61215)
4602 – 88 Harbour Street
Toronto, Ontario
Luxury Harbour Plaza One bedroom unit on high floor, beautiful lake view and city view located in the heart of city centre. Direct access to PATH, walking distance to Union Station, CN Tower, Rogers Centre, Scotia Arena. Close to financial and entertainment district and shopping. Close to all amenities. (id:61215)
603 – 29 Pemberton Avenue
Toronto, Ontario
Approx. 969 Sf (As Per Builder) 2 Bedroom 2 Washroom @ Yonge & Finch w/ Northwest view. Direct access to Finch Station & GO bus with 24 Hrs concierge, steps to all amenities, parks, restaurants, shops, community centres & schools. No pets, no smoking & single family residence to comply with building declaration & rules. (id:61215)
576 Kortright Road W
Guelph, Ontario
Stunning Detached Home on a Premium 60-Foot Lot – Minutes from the University for lease! Welcome to this beautifully maintained detached home, perfectly positioned on a spacious 60-foot wide lot in a highly sought-after neighborhood. Just minutes from the University and steps from public transit, restaurants, and more, this home offers an exceptional blend of comfort and convenience. Main Features:Engineered Hardwood Flooring throughout the main and second floors. Freshly Painted interior in modern, neutral tones. Bright Kitchen with stainless steel appliances, breakfast area, and ample cabinetry. Spacious Living Room ideal for relaxing or entertaining. Formal Dining Room – perfect for gatherings or easily convertible to a home office. Upper Level:3 generously sized bedrooms. Large Primary Bedroom with a renovated 3-piece ensuitePlenty of closet space and natural light throughout. Finished Basement:1 additional bedroom (currently used as a game room)3-piece bathroom. Cozy recreation room perfect for movie nights or a home gym. Exterior:Extra-deep backyard – ideal for outdoor entertaining, gardening, or future expansion. Situated in a quiet and family-friendly neighborhood. Don’t miss this incredible opportunity to own a turn-key home in a prime location. (id:61215)
159 Hadati Road
Guelph, Ontario
Welcome to this charming 3+1-bedroom detached bungalow, 159 Hadati Rd, perfectly nestled in a quiet, family-oriented neighbourhood. This home offers comfort, style, and plenty of space-ideal for growing families or anyone looking to enjoy main-floor living. Step inside to find a bright and open layout that flows seamlessly through the living and dining areas. The renovated kitchen features modern cabinetry, ample storage, and a clean, contemporary design, making it the heart of the home. Each of the three bedrooms on the main floor are well-sized, providing a cozy retreat for family members or guests. Basement also offers additional Rec room space for all your daily activity a bedroom and a full washroom. The spacious backyard is a true highlight-perfect for summer barbecues, gardening, or simply relaxing in your private outdoor space. This Home is all about location, as this is Located in a peaceful, family-friendly community, and as well close to schools, parks, shopping, and transit, making daily living both easy and enjoyable. Whether you’re a first-time buyer, downsizing, or looking for a move-in ready family home, this bungalow checks all the boxes. And just to mention few recent updates are the New Furnace (2024), Roof Shingles replaced (2021), Newer Washer & Dryer, New Smooth Top Cooking Stove (2025) and a Dishwasher. Don’t miss this opportunity to own a beautiful, well-maintained home in a highly desirable neighbourhood-where comfort meets convenience! (id:61215)
138 Jacob Street E
East Zorra-Tavistock, Ontario
Stunning turnkey semi-detached home, perfect for first-time buyers, couples, or growing families. Offering 3 bedrooms, 2 bathrooms, and a 2-car garage, this home is filled with natural light and designed for modern living. The main floor features 9 ft ceilings, updated light fixtures, and an open layout. The eat-in kitchen includes a large island, custom built-in cabinetry for added storage, and a sliding door leading to the backyard deck. A dining room, cozy living room with an electric fireplace, and a powder room complete the space. Upstairs, a spacious family room with high ceilings provides the perfect gathering spot. Three bedrooms and a 4-piece bath are also found on this level, including a primary bedroom with engineered hardwood floors and a private 3-piece ensuite. The unfinished basement offers big windows, a bathroom rough-in, and plenty of open space to finish to your needs. The backyard is fully fenced and includes a deck-an inviting space to relax, entertain, or let kids and pets play. Located in the family friendly community of Tavistock, you’ll enjoy the charm of small-town living with quick access to Stratford and Kitchener-Waterloo. Local shops, schools, and parks are close by, and the quiet streets and surrounding farmland make it a wonderful place to call home. (id:61215)
4 Stonehouse Crescent
Toronto, Ontario
Spacious Two-Storey Queen West / Little Portugal Apartment Tucked away on a quiet residential street just steps from Queen West, Dundas West, and the lively Ossington strip, this bright and spacious two-storey apartment offers the perfect mix of comfort, style, and urban convenience. Spanning the top two floors of a well-maintained three-unit home, this 2+1 bedroom suite provides privacy, character, and an abundance of natural light. Apartment Highlights Two large bedrooms with generous closet space Third smaller bedroom or home office Bright, functional kitchen with separate dining area Private patio off the kitchen – perfect for BBQs Separate living and dining rooms for flexible living Four-piece bathroom with tub and shower Private deck for outdoor relaxation Shared backyard and maintained garden Shared laundry in the basement (not coin-operated) Central heating and air conditioning (forced air) Bike parking available at the front One dedicated parking space at the rear Private entrance for added convenience No smoking or pets permitted Outdoor Spaces – Enjoy two distinct outdoor areas: a sunny private deck off the dining room and a shared garden oasis. Whether you’re sipping morning coffee or entertaining friends, the outdoor space is ideal for city living. Location – Just steps to 24-hour TTC streetcars, buses, and easy subway connections. The area is rich with amenities: FreshCo, Metro, Gladstone Café, and Royal Bank are all nearby. Trendy cafes, bars, and galleries (like Luna, Loveless, and The Beaver) are within walking distance. Trinity Bellwoods and Dufferin Grove Parks are minutes away by bike, offering green escapes in the heart of the city. This bright, artful apartment combines quiet residential living with the best of Queen West’s energy and culture – a perfect home for those who love city life without compromise. (id:61215)
487 Coldstream Avenue
Toronto, Ontario
Step into a world of refined sophistication in this brand new modern luxury residence that harmoniously blends elegance with functional elevated standard of living. Spanning over 5,000 square feet of meticulously curated living space, this architectural gem offers an expansive layout ideal for both grand entertaining and simple everyday living. At the heart of the home lies a chef’s dream kitchen with a stunning 9-foot island that doubles as a breakfast bar, Sub-Zero appliances, and a secondary prep kitchen. The main floor opens to a custom deck for seamless indoor-outdoor living, while the upper level includes four spacious bedrooms with spa-inspired ensuites and a laundry room for everyday convenience. The primary suite impresses with a large walk-in closet,private balcony, heated ensuite floors, and a soaker tub. The lower level boasts 16-foot ceilings, a wet bar with a Dual-Zone mini fridge, and a walkout lounge area, letting you entertain your guests with ease. Flooded with natural light and crafted with precision, this home exemplifies contemporary luxury in a highly walkable neighbourhood – steps from top schools, parks, shops, and transit, with easy access to Allen Road, Highway 401, and Yorkdale Mall. (id:61215)
66 Drizzel Crescent
Richmond Hill, Ontario
Welcome to this Modern beautifully designed 2 Storey Townhouse in the heart of Oak Ridges.This Stunning home features 9′ Ceiling , open concept, 3 Spacious bedrooms, 3 bathrooms plus an additional 2-piece bathroom in the finished walk out basement .With plenty of large windows, it’s filled with natural light throughout the day.Open concept kitchen with Granite Countertop & S/s Appliances. The laundry room is conveniently located on the second floor, and the finished walk out basement provides extra storage and living space ideal for a home office, Rec room or guest suite.Enjoy direct access from the garage to the main floor, as well as garage access to the backyard, offering both comfort & convenience.This New Townhome, complete with a private garage located in a queit neighbourhood close to parks, schools & shopping.A Perfect blend of modern design, functionally and location- ready for you to move in and enjoy . (id:61215)
30 Bellman Avenue
Toronto, Ontario
Excellent Opportunity to Build Your Dream Home! Severed Lot, Great Location and the work has been done! Plans have been submitted with City of Toronto for Detached Home. (id:61215)
103 – 155 Main Street W
Shelburne, Ontario
Turnkey Salon Business Assets for Sale in Downtown Shelburne – A rare opportunity to own a well-established salon in the heart of downtown Shelburne! This beautifully appointed salon boasts a prime location on the Main Street of Shelburne with high foot traffic and excellent visibility. Equipped with Two Hair Cutting Stations, Two Hair Washing Stations, Two Pedicure Chairs, Two Nail Tables and Two Nail Dryers; as well as, a Private Treatment Room on the Main Floor, Two bathrooms, a Washer and Dryer combo unit, and a Second Treatment Room in the Basement. The space is modern and inviting, with chic decor, custom styling stations, and plenty of natural light. Perfect for an experienced stylist looking to step into ownership role. Don’t miss this chance to own this vibrant salon in downtown Shelburne! **EXTRAS** *Asset Sale Only* (id:61215)

