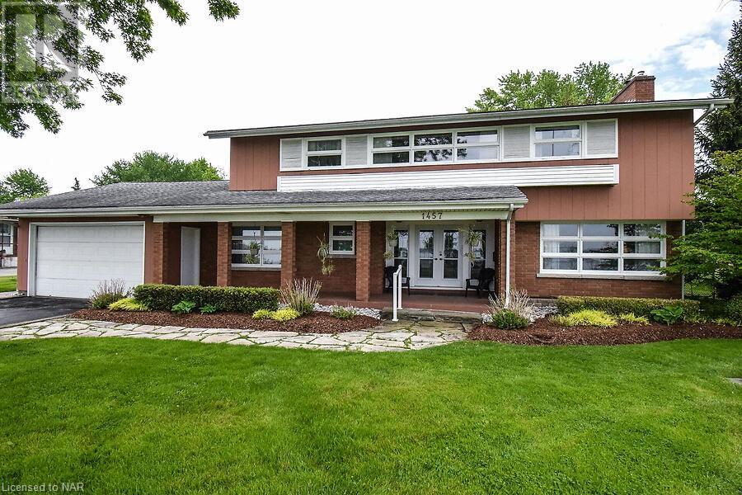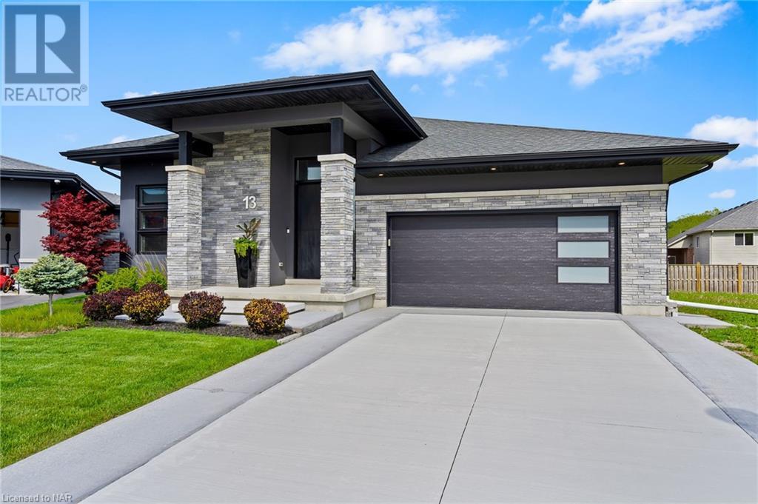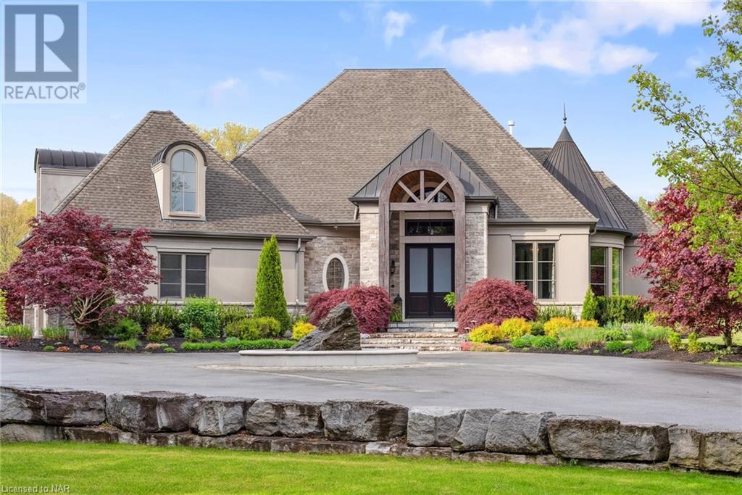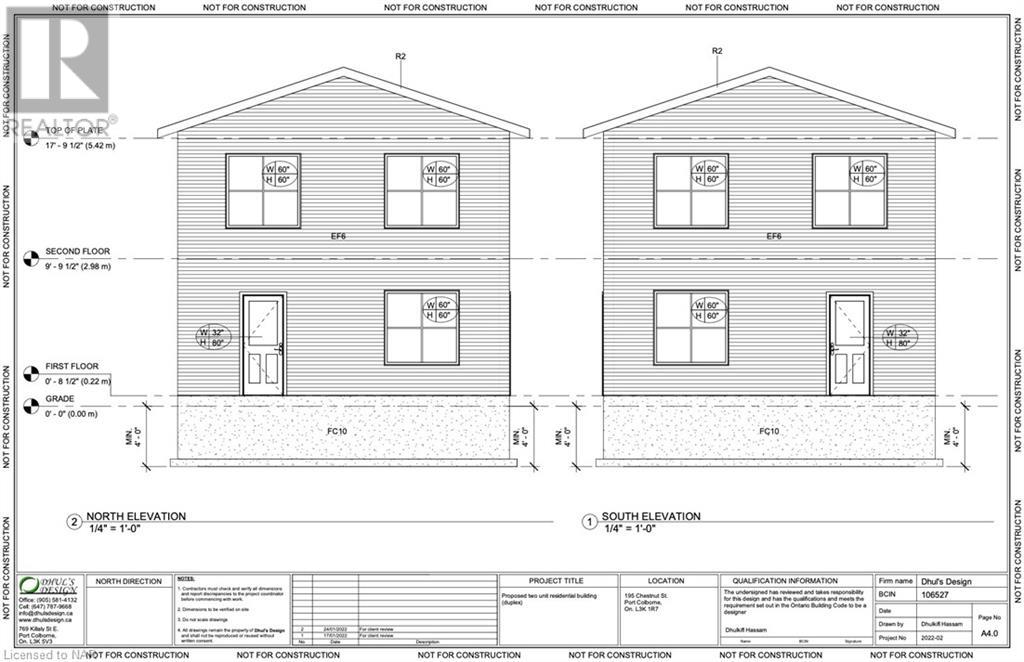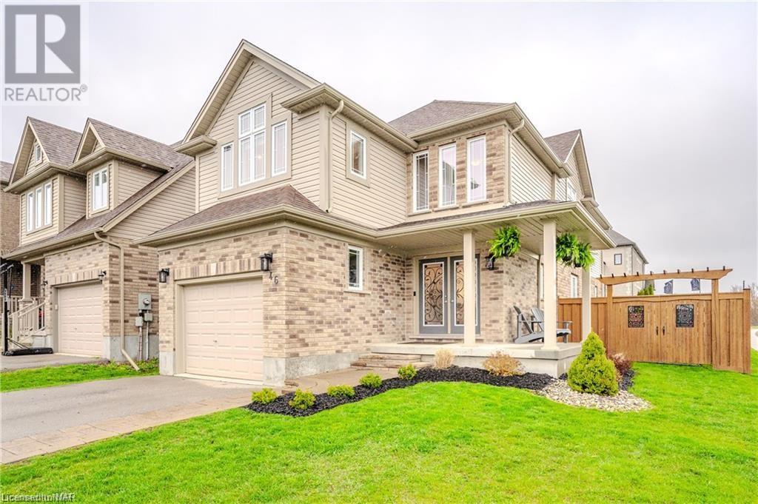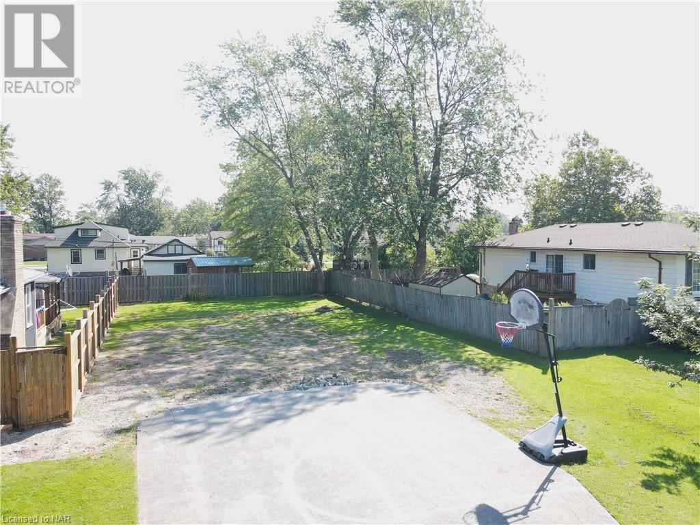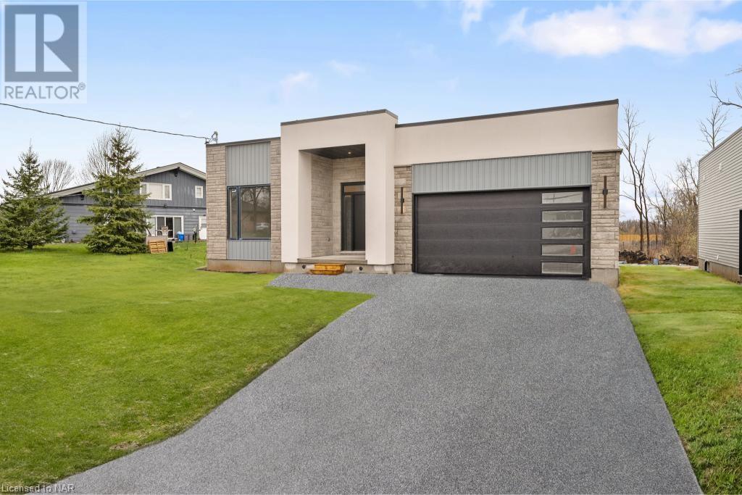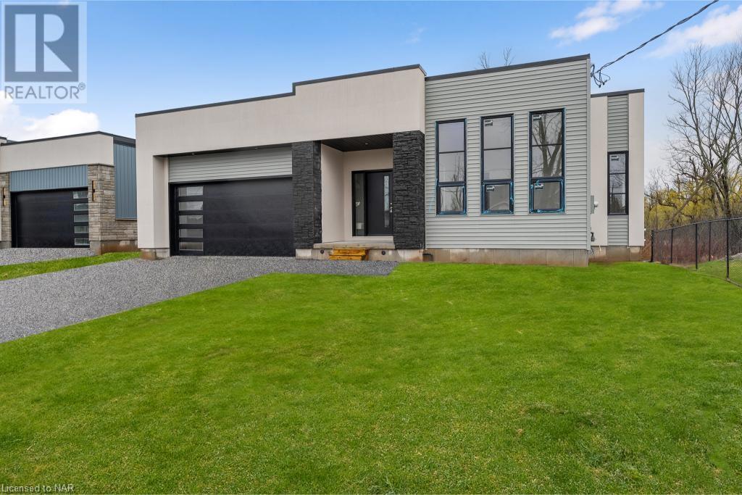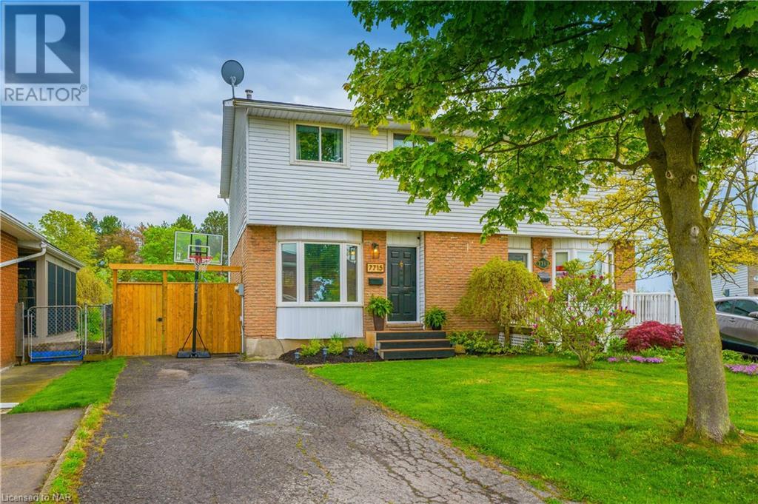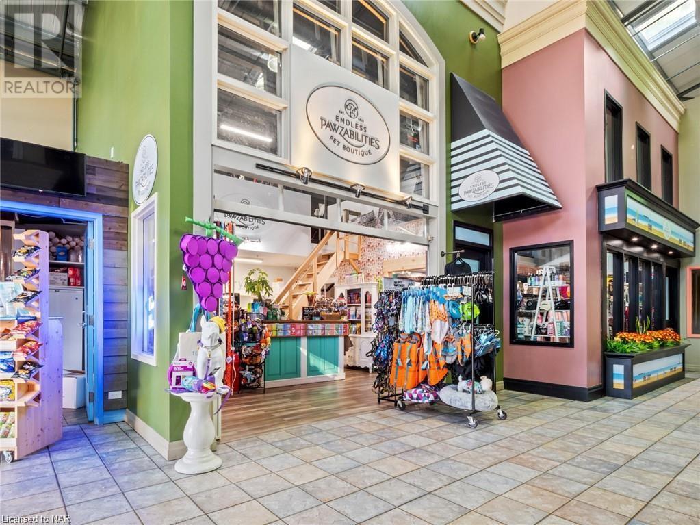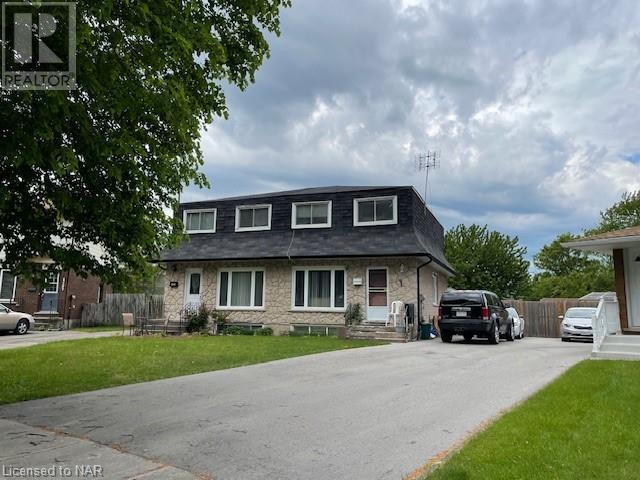LOADING
1457 Niagara Blvd Parkway
Fort Erie, Ontario
This spectacular Niagara Parkway home has been in the same family for decades. Panoramic views of the Niagara River. Well maintained with many updates throughout. The main floor offers an expansive foyer with staircase, spacious livingroom with a fireplace, a games room with an adjoining 4 season Florida room, updated kitchen cabinets, breakfast nook, formal diningroom, main floor bright and cheery laundry area with cabinets and closets. The main living area also offers a 3 piece bathroom plus a 2 piece powder room. The second level offers 4 large bedrooms with a full 4 pce.,bathroom. The Master bedroom features it’s own private library, gas fireplace and an updated three piece ensuite bath. The basement offers a large utility room plus a spacious recreation room. The double car garage has a direct entrance into the house near the laundry area. The exterior gardens have all been professionally landscaped, the rear yard will take your breath away offering a kidney shaped pool complete with patio and covered gazebo, pool house plus a three season florida room. The pool is open and is being serviced by Boldt Pools. The rear yard is very deep offering loads of privacy. Note: The Niagara Parks owns the Shoreline and all docking priviledges are issed by them on an unnual basis. There are presently no docking rights with this property. However the full service Niagara Parks Marina is just a two minute drive down the Parkway and will be undergoing a complete reconstruction and improvements in 2025. Check out the virtual tour on the following link: http://www.myvisuallistings.com/vtnb/347273 (id:35868)
13 Francesco Crescent
St. Catharines, Ontario
Welcome to your dream home in the heart of St. Catharines. This stunning 2100 sq ft bungalow combines elegance and comfort, offering an array of top-of-the-line finishes, ensuring superior quality and style. Step inside to discover a spacious open-concept layout with 10-foot ceilings and custom 8-foot interior doors that exude sophistication. The chef-inspired kitchen is perfect for culinary adventures, complete with beautiful quartz countertops throughout, a huge center island, high-end fixtures, matching stainless steel appliances, coffee bar and large pantry. The large living/family area is ideal for relaxing or entertaining guests featuring a custom mantel with gas fireplace. Retreat to the luxurious primary suite, which boasts a large walk-in closet and a 5-piece spa-like ensuite. Two additional bedrooms, a 4-piece bath, a spacious laundry room, and a front foyer with interior access to an oversized two-car garage complete the main level. High ceilings, pot lights, wide hallways, wide plank hardwood flooring, character millwork, and custom detailing enhance the elegance of the home. Venture outside to your private oasis on a beautifully landscaped pie-shaped lot. Relax in the hot tub or gather around the outdoor fireplace under the covered patio, ideal for year-round enjoyment. The potential doesn’t stop there! The expansive basement offers an additional 2000 sq ft of space, ready for you to customize and create the ultimate recreation area, home gym, or additional living quarters, roughed-in for an additional bath and wet bar. EXTRAS: Ceiling speakers throughout, full inground sprinkler system, 3-foot soffits, fully insulated interior walls, 12-foot foyer ceilings, owned on-demand hot water heater and more. Offering easy access to the QEW and HWY 406, just minutes to Port Dalhousie, Wine Country, great restaurants, schools and the beaches of Lake Ontario. Don’t miss the opportunity to own this exceptional property in a prime location. (id:35868)
215 Pancake Lane
Ridgeville, Ontario
Experience luxury living in this exquisite over 3800sqft bungalow boasting over 9 acres of landscaped grounds nestled within the serene landscapes of Ridgeville. This elegant oasis presents a total of four bedrooms and 6 baths in over 7000sqft of living space with an oversized 3 car garage. Step into elegance as soaring 12ft ceilings and hardwood floors greet you upon entry. Enjoy the expansive windows that bathe the home in natural light, creating an open and airy ambiance. A private office and a 2pc bath are off the grand foyer. The living room beckons as a tranquil retreat with its gas fireplace set within a custom mantel; seamlessly blending into the open kitchen and dining area catering to both family living and entertaining. Indulge your culinary passions in the chef’s dream kitchen equipped with a Wolf gas stove and wall ovens and quartz countertops. Dual built-in Sub-Zero fridges and two dishwashers blend into the cabinetry. Ample cupboard space and a walk-in pantry with upright freezer ensure culinary convenience. Adjoining the kitchen, the spacious dining room with vaulted ceiling offers panoramic views and access to the back patio. On the main floor is a modern guest room with a luxurious 3pc ensuite and walk-in closet. The primary bedroom exudes elegance with its expansive windows and 6pc ensuite. Completing the main floor are generous laundry facilities, an additional 2pc bath and a spacious mudroom. Descend to the basement to discover two large bedrooms with beautiful, oversized windows, as well as two bathrooms. The expansive rec room features plenty of space for the whole family with a large sitting area, a wet bar and a pool table. A second laundry room on the lower level and direct access to the garage give this home great in-law potential. Embrace outdoor living in your private sanctuary, complete with a covered back patio featuring a wood burning outdoor fireplace. This home is a haven of luxury, offering unparalleled comfort. (id:35868)
104 Chestnut Street
Port Colborne, Ontario
Start building today on this cost-effective lot! Included are a site servicing and grading plan, along with nearly finalized architectural plans for a back-to-back duplex. Essential services are readily accessible at the street. Enjoy the convenience of being close to Nickel Beach, Sugarloaf Marina, premier golf courses, shopping centers, schools, and all your daily necessities. R2 Zoning allows for generous lot coverage and permits a variety of residential uses, including single-family homes and duplexes. (id:35868)
46 Dudley Drive
Guelph, Ontario
As you approach this beautiful corner lot property with around 3,000 sq ft of total finished area, you’re greeted by a spacious foyer that sets the tone for the open and bright concept layout throughout the home. Step into the updated kitchen, boasting modern fixtures (updated in 2023), including matching backsplash and luxurious waterfall quartz countertops. The flush pot lights illuminate the space perfectly, creating a warm and inviting atmosphere. Upstairs, retreat to the main bedroom featuring a convenient walk-in closet, ensuring ample storage space. With a total of 4 bedrooms, a den, and 4 washrooms, there’s plenty of room for the whole family and guests. The cozy finished basement, complete with a fireplace for those chilly evenings, offers endless possibilities, whether you envision a secondary kitchen for added convenience or desire to create an in-law suite or duplex for multi-generational living. Outside, the backyard oasis awaits with abundant sunlight, perfect for enjoying the gazebo and outdoor gatherings. Plus, being close to the mall, university, and grocery stores, you’ll have everything you need right at your fingertips in this blooming area of Guelph. With its ideal location, modern amenities, and potential for customization, this home embodies the essence of comfortable and convenient living in one of Guelph’s most sought-after neighborhoods. (id:35868)
184 Scott Street
St. Catharines, Ontario
Turn heads with your own style! Squire Hair has been in the biz for years and they’re ready to sell. 3 chairs and nearly 1000 sqft of shop space to serve your clientele. This is a great investment opportunity for an already established business. Operating for over 50+ years! (id:35868)
V/l Daytona Drive
Fort Erie, Ontario
RESIDENTIAL BUILDING LOT IN THE HEART OF CRESCENT PARK ON ONE OF THE NICEST STREETS. LOCATED A SHORT WALK TO ST. PHILOMENA SCHOOL, FERNDALE PARK, CRESCENT BEACH AND THE FRIENDSHIP TRAIL, RAISING A FAMILY OR RETIRING HERE WOULD BE AN AMAZING OPTION. (id:35868)
3844 Nigh Road
Fort Erie, Ontario
Discover the epitome of modern living in this brand new 1800 square foot bungalow, offering a seamless blend of sophistication and comfort. Featuring three bedrooms and two bathrooms, this home is designed for effortless living. Step inside to find hardwood flooring throughout, accentuating the sleek, open-concept layout. The gourmet kitchen is a chef’s delight, boasting custom cabinets, quartz countertops, and convenient pullouts. Indulge in relaxation in the spa-like ensuite bathroom with a glass shower and high-end fixtures. Tall ceilings and large windows bathe the space in natural light, creating an airy ambiance. Outside, the deep lots provide ample space for outdoor activities and landscaping possibilities. Plus, with a Tarion warranty, your investment is safeguarded for peace of mind. Experience luxury living at its finest! (id:35868)
3836 Nigh Road
Fort Erie, Ontario
Discover the epitome of modern living in this brand new 1660 square foot bungalow, offering a seamless blend of sophistication and comfort. Featuring three bedrooms and two bathrooms, this home is designed for effortless living. Step inside to find hardwood flooring throughout, accentuating the sleek, open-concept layout. The gourmet kitchen is a chef’s delight, boasting custom cabinets, quartz countertops, and convenient pullouts. Indulge in relaxation in the spa-like ensuite bathroom with a glass shower and high-end fixtures. Tall ceilings and large windows bathe the space in natural light, creating an airy ambiance. Outside, the deep lots provide ample space for outdoor activities and landscaping possibilities. Plus, with a Tarion warranty, your investment is safeguarded for peace of mind. Experience luxury living at its finest! (id:35868)
7715 Ronnie Crescent
Niagara Falls, Ontario
Welcome to this stunning 2-story, 3-bedroom, 2-bathroom home that combines modern updates with classic charm. This home located in a family friendly neighbourhood features new high-quality vinyl flooring throughout, and each room is tastefully decorated, creating a warm and inviting atmosphere. The main floor is bright and spacious, perfect for family gatherings or quiet evenings. The finished basement provides additional living space, including a versatile rec room and a convenient 3-piece bathroom. Step outside to a fully fenced backyard, ideal for privacy and relaxation. The newly poured concrete pad is perfect for outdoor dining and entertaining, with no rear neighbors for added seclusion. Plus, you have direct access to the picturesque Millennium Trail, ideal for walking, biking, and enjoying nature. Located close to shopping, with easy access to the QEW, parks, and bus routes, this home offers both convenience and tranquility. Don’t miss your chance to own this beautiful property. Schedule a viewing today and make this house your new home! (id:35868)
17 Lock Street Unit# 108
St. Catharines, Ontario
Business Only for Sale! Fantastic opportunity to be your own boss! Turnkey Pet Supply Retailer. Great potential for continued growth. List price includes business name and all chattels (list attached in supplements). Income Statement available to qualified Buyers. Located in Port Dalhousie on a busy main intersection. New lease to be negotiated with the Landlord. All Offers to be conditional upon Agreeable Lease Terms. ALL Inventory will be included on closing. VENDOR WILL CONSIDER A VTB, Financing available. (id:35868)
4497 Sussex Drive
Niagara Falls, Ontario
Well kept semi located in desirable North End Niagara Falls, 3 bedroom 2 baths, oversized 20×192 ft lot. lower level partially finished perfect for first time home buyer or investor! (id:35868)

