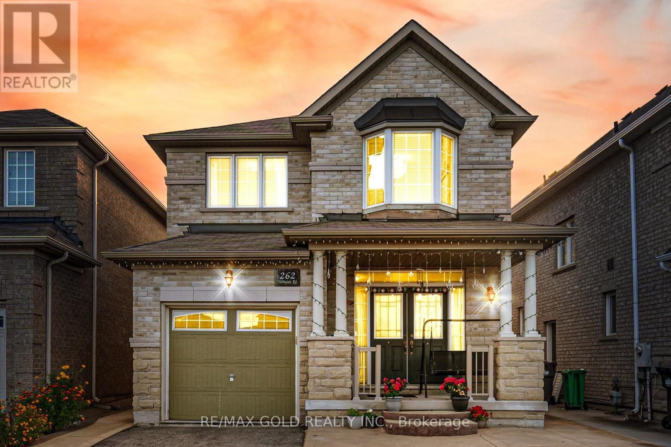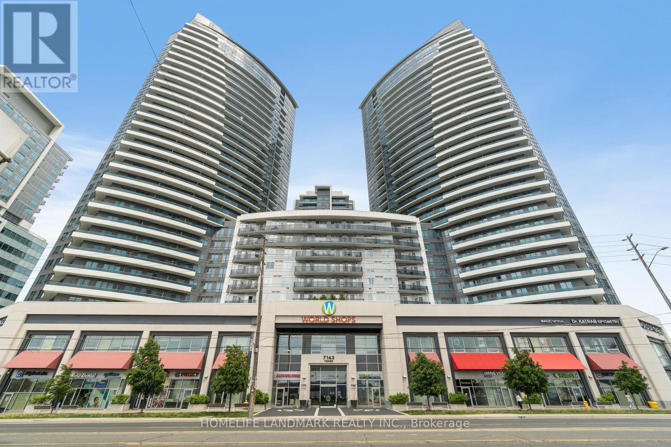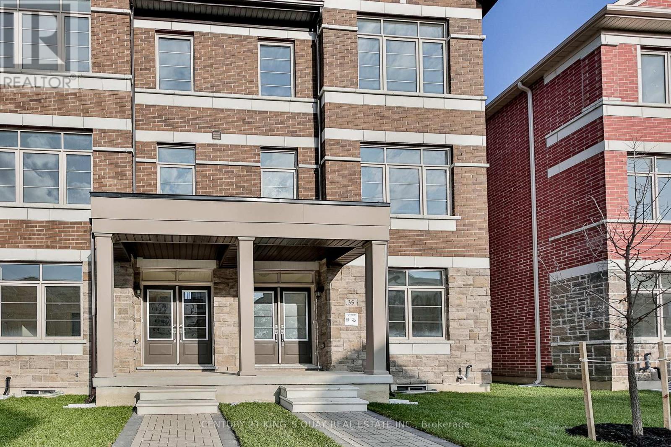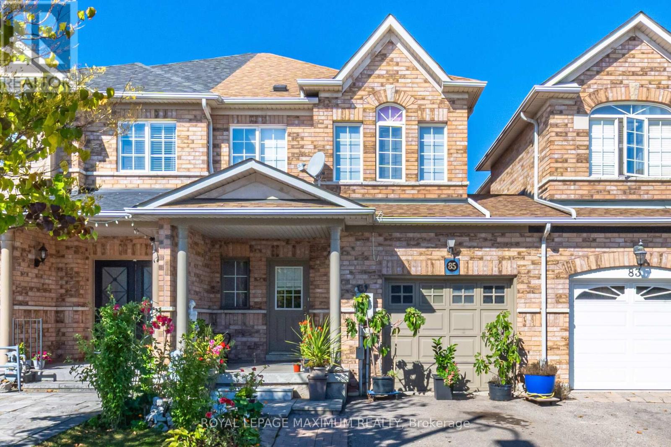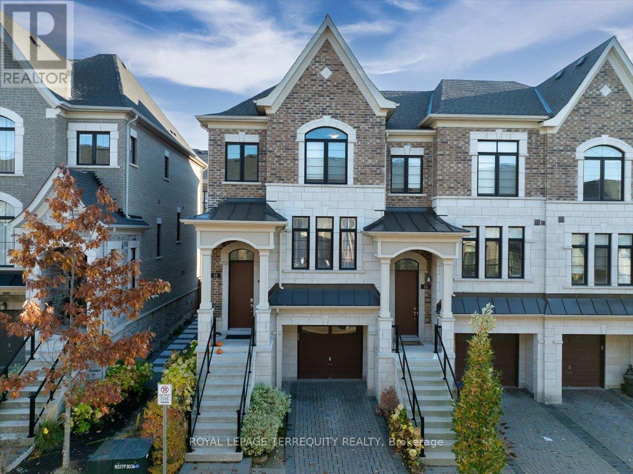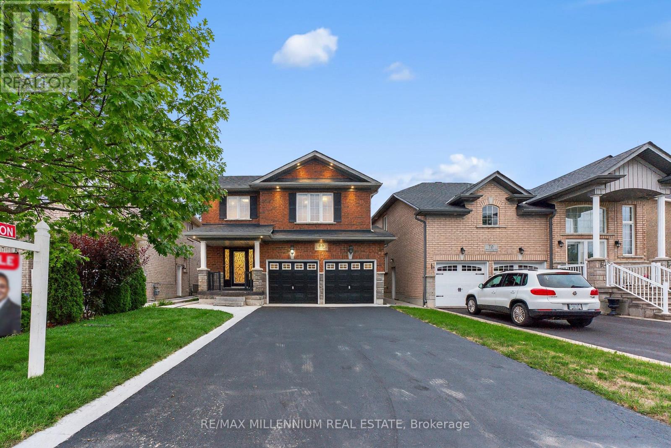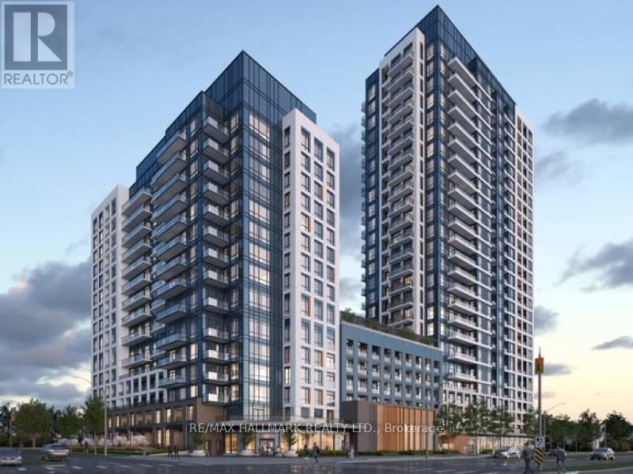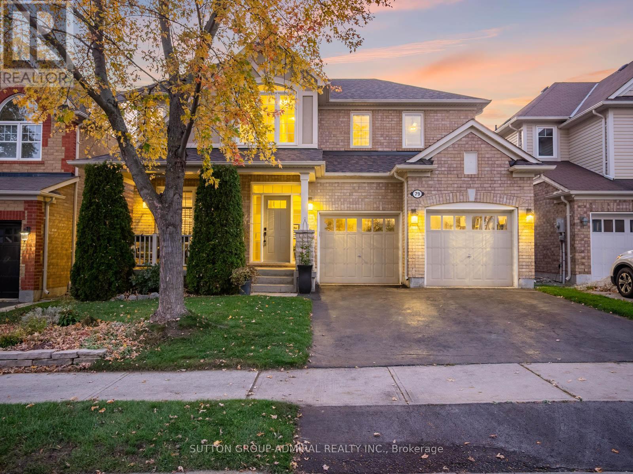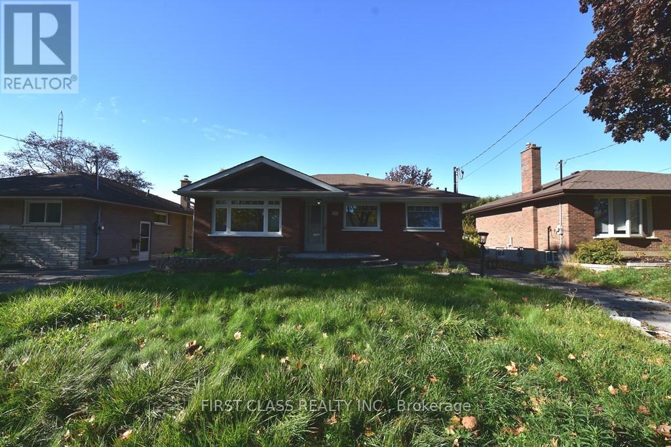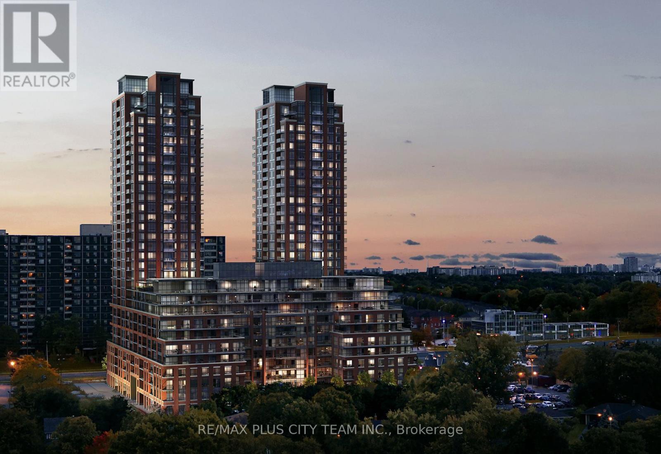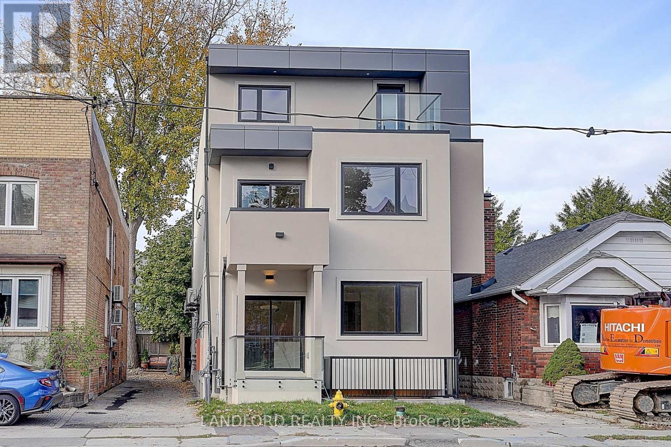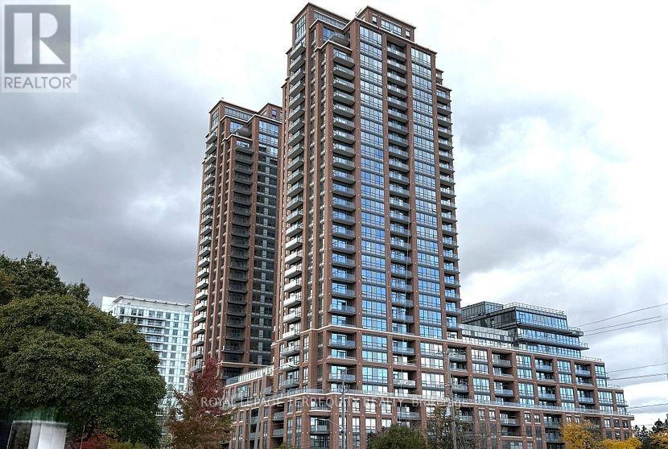262 Thorndale Road
Brampton, Ontario
2313 Sq Ft As Per Mpac!! Come & Check Out This Very Well Maintained Fully Detached Luxurious Home. The Main Floor Boasts A Separate Family Room & Combined Living & Dining Room. Hardwood Floor Throughout The Main & Second Floor. Upgraded Kitchen Is Equipped With Granite Countertop & Breakfast Area With W/O To Yard. Second Floor Features 4 Good Size Bedrooms. Master Bedroom With Ensuite Bath & Walk-in Closet. Separate Entrance To Unfinished Basement. Close To All Amenities: School, Park, Shopping Mall. (id:61215)
1123 – 7161 Yonge Street
Markham, Ontario
Clean, Upgraded, Bright And Spacious 1+1 In World On Yonge. Practical Layout; Large Den Can Be Used As 2nd Br. Enjoy Unobstructed West View, Underground Access To Shopping, Supermarkets, Dining & More. Lots Of Upgrades: Upgraded Laminate Floor, Mirrored Closets, Granite Counters In Kitchen & Bath, Undermount Sink, Upgraded Kitchen And Backsplash. Close To Subway & Hwy, Steps To Ttc/Viva, Gym, Pool, Sauna, Billiard, Theater, Guest Suite, Outdoor Terrace. (id:61215)
35 Floyd Ford Way
Markham, Ontario
Bright And Spacious 4 Bedrooms End Unit Townhouse – 9′ Ceiling On Main Floor. Open Concept Kitchen, Excellent Location: Close To Shopping Centre Highway 7 And 407, Boxgrove Shopping Centre And Boxgrove Smart Centre Nearby. Do Not Miss Out!!! (id:61215)
85 Ronan Crescent
Vaughan, Ontario
Stop Your Search! This Beautiful 3-Bedroom Freehold Townhouse Offers The Perfect Blend Of Style And Convenience In The Heart Of Desirable Sonoma Heights. Nestled Within A Quiet, Established, And Family-Friendly Neighbourhood, This Home Is Ready For Its Next Owners, Whether You’re A First-Time Buyer, A Growing Family, An Investor, Or Looking To Downsize. Step Inside And Be Greeted By The Rich, Inviting Warmth Of Hardwood Floors That Flow Throughout The Main Level, Ideal For Easy Living And Entertaining. The Sun-Drenched, Functional Layout Provides A Comfortable, Light-Filled Space Everyone Will Love. The Kitchen Is A Chef’s Delight, Boasting Abundant Counter And Cabinet Space And A Walk-Out To A Large, Private Deck And Yard, Perfect For Summer Entertaining Or Simply Enjoying Your Morning Coffee. Upstairs, You’ll Find Three Generous Bedrooms. The Primary Bedroom Is A Private Retreat Featuring An Ensuite Washroom With A Soaker Tub And Separate Shower. Additional large Full Washroom On This Level Makes Busy Mornings A Breeze! Outside, You’ll Appreciate The Large Driveway Offering Ample Parking, A Rare for a Townhouse! Enter The Garage Space Via A Cozy and Convenient Access Door Between the House & Garage. Located In A Highly Sought-After Vaughan Community, you’ll Be Steps Away from parks, Top-Rated Schools, And All The Essential Amenities Sonoma Heights Has To offer. Enjoy A Quiet, Established Community With Excellent Proximity To Local Shopping, Public Transit, And Convenient Access To Major Commuter Routes. (id:61215)
25 Nardini Lane
Richmond Hill, Ontario
Welcome to this beautifully maintained, original-owner end unit, Freehold townhome in the highly desirable South Richvale community. Offering over 2,000 sq.ft. of elegant living space (as per builder), this home combines luxury, comfort, and convenience.Key Features: Private Driveway plus ample visitor parking, The beautiful kitchen is the heart of the home, featuring premium stainless steel appliances-including a brand new Bosch high-end dishwasher (installed 1 month ago)- Caesarstone countertops, a stylish backsplash, and a centre island ideal for entertaining. Open-Concept Layout with 9-ft ceilings and a bright, inviting design, Hardwood Floors on the main level and coffered ceilings in the dining room. Primary Bedroom with 10-ft tray ceilings, Juliette balcony, and a spa-like 5-piece ensuite, Fully Finished Lower Level with an additional bedroom, 4-piece bath, and walk-out to the backyard, Private Deck ideal for morning coffee or outdoor dining, Network Connections throughout for seamless connectivity, Shed added for extra storage. Prime Location: Steps to Hillcrest Mall, top-ranked schools, public transit, renowned restaurants, community parks, tennis courts, a beautiful nearby park, and a charming parkette in the neighbourhood. Situated in a safe, family-friendly area-this is the perfect place to call home. (id:61215)
66 Armstrong Crescent
Bradford West Gwillimbury, Ontario
Move-In Ready, Fully Upgraded Detached Home with Legal Basement Apartment!Welcome to this beautifully renovated 4-bedroom detached home with a 2-bedroom legal basement apartment, offering incredible income potential. The basement features a separate entrance, private laundry, and a modern open-concept kitchen, perfect for rental or extended family living.Upstairs boasts a brand-new eat-in kitchen with quartz counters, glass cabinets, and stainless steel appliances, along with a spacious master retreat featuring a 4-piece ensuite and updated vanities. Freshly painted throughout, this home showcases new flooring, upgraded trim, modern lighting, pot lights inside & out, and stylish receptacles.Enjoy outdoor living with a concrete patio and the convenience of a double car garage with no sidewalk – offering extra parking space.Located in a family-friendly neighbourhood close to schools, shopping, and transit, this turnkey home is the total package – just move in and enjoy! (id:61215)
826 – 7950 Bathurst Street
Vaughan, Ontario
Charming 2 Bedrm 2 Bath Condo Apartment in the heart of Thornhill with Views of the North. Modern kitchen with quartz countertops and center island.A huge Private Balcony. Laminate Flooring Through-Out and 9 ft Ceilings. Master Bedroom with Ensuite and walkin CLoset. Great Amenities: 24 Hr Crg, Gym, Party Room & Visitor Parking! Include one Parking Space and One Locker. near Promenade Mall, restaurants, Walmart, cafes, parks and public transit, with quick access to Highway 7 and Highway 407 for easy commuting. The Layout Space Flows Organically Providing Comfortable And Relaxing Living. A must-see one! (id:61215)
79 Williamson Family Hollow
Newmarket, Ontario
Welcome to this beautiful and well-maintained detached home in one of Newmarket’s most sought-after neighbourhoods – perfectly situated close to Upper Canada Mall, Southlake Regional Health Centre, and just minutes from Highway 404, top-rated schools, parks, trails, and every major amenity. Offering both comfort and versatility, this 5-bedroom, 2.5-bathroom home is ideal for families seeking space, convenience, and a move-in-ready lifestyle.The main floor features a welcoming layout with bright and spacious principal rooms, perfect for entertaining and everyday living. The updated powder room showcases modern fixtures, while the kitchen and family areas flow seamlessly, offering a warm and inviting atmosphere for family gatherings.Upstairs, you’ll find four generously sized bedrooms, including a spacious primary suite, plus a thoughtfully designed home office created from the original open den – ideal for remote work or study hard wired for internet access (currently used as the nursery). The upper level provides flexibility and function for growing families or professionals seeking balance between home and work life.The partially finished basement adds tremendous potential, featuring 2 potential additional bedrooms, As it is now;fully finished exercise room, and pantry. With a roughed-in bathroom, recreation room, and storage area, the space is ready to be customized to your needs – whether as a gym, entertainment zone, or future in-law suite.Enjoy living in a prime Newmarket location, where everything you need is just moments away. Walk or drive to Upper Canada Mall, Southlake Hospital, restaurants, shopping plazas, community centres, and public transit. Nearby parks, playgrounds, and walking trails offer plenty of outdoor recreation, while Highway 404 and Davis Drive provide quick access for commuters.This is your opportunity to own a spacious family home in a vibrant, convenient, and family-friendly community – a perfect blend of lifestyle, location, and value. (id:61215)
152 Eastmount Street
Oshawa, Ontario
Welcome to your beautifully upgraded family sanctuary! This impeccable 3+1 bedroom detached home has been completely renovated from top to bottom, offering a perfect blend of modern elegance and family-friendly comfort. Nestled on a quiet, family-oriented street in the sought-after Eastdale neighborhood, this home promises a lifestyle of convenience and tranquility. Located in a prime Oshawa location, you are just minutes away from everything you need:Top-Rated Schools: A short walk to both elementary and high schools.Beautiful Parks & Green Spaces: Perfect for playground visits, walks, and family picnics.Shopping & Amenities: Easy access to shopping plazas, restaurants, and public transit. (id:61215)
2205 – 3260 Sheppard Avenue E
Toronto, Ontario
Welcome to this bright and modern 1-bedroom plus den suite at Pinnacle Toronto East, featuring a well-designed layout with clean lines and contemporary finishes. The open-concept living and dining area is framed by expansive windows that fill the space with natural light, while the kitchen offers full-sized stainless steel appliances, granite countertops, and ample cabinet space for everyday functionality. The versatile den is ideal as a home office or reading nook, perfect for today’s flexible lifestyle. The spacious bedroom includes a walkout to the balcony and a large closet, creating a peaceful retreat at the end of the day. Step outside to your private balcony and enjoy the view. Additional highlights include 9-foot ceilings, a modern 4-piece bathroom, and in-suite laundry for your convenience. Residents enjoy access to a full suite of amenities, including a state-of-the-art fitness centre, yoga studio, party room, outdoor terrace with BBQ area, children’s play area, and 24-hour concierge. Ideally located near shopping, public transit, parks, and with easy access to Highway 401, this brand-new unit is perfect for professionals or couples seeking comfort and connectivity in a vibrant neighbourhood. (id:61215)
Unit 1 – 1344 Pape Avenue
Toronto, Ontario
Brand new unit available in this conveniently located stunning fourplex. 3 Bed, 2.5 Bath, 2-Level front Main Unit (Pape & O’Connor). Spacious open-concept living/dining/kitchen with stylish herringbone vinyl flooring throughout. Gourmet kitchen with modern stainless steel appliances, quartz counters and backsplash, breakfast bar, and so much more. Stylish bathrooms. Ensuite laundry included. Bright, modern layout ideal for families or shared living. Close to transit, parks, local amenities, and quick access to DVP/downtown. (id:61215)
724 – 3270 Sheppard Avenue E
Toronto, Ontario
Be the first to live in this brand new, beautiful, south-facing unit! Expansive windows fill the space with natural light while modern laminate wood flooring allows for seamless integration between the rooms. The kitchen boasts designer cabinetry with soft-close cupboards and drawers, quartz countertops, a stylish glass backsplash, and undermount lighting. It also includes a convenient breakfast bar and upgraded appliances, making it perfect for both cooking and entertaining**Access the private and enclosed balcony directly from the spacious living and dining area. Both bathrooms offer a touch of luxury. The main bathroom includes a deep soaker tub and elegant wall sconce lighting above the vanity, while the primary ensuite features a large enclosed glass shower. The generous sized primary bedroom also has a spacious walk-in closet, while the 2nd bedroom is highlighted by it’s large picture window and wall to wall mirrored closets**The laundry room conveniently houses full sized washer & dryer** Incredible state of the art amenties include gym, sauna, Yoga Studio, Multiple Lounge areas, card and reading rooms, Billiards, Meeting and Party rooms & 24 hr Concierge and Security. This unit is located in a highly desirable area with Excellent transit options, including quick access to Highways 401 and 404, Don Mills Subway, TTC, and Agincourt GO. Residents will appreciate the convenience of being able to walk to Restaurants, Grocery Stores, Parks and Excellent Schools**Fairview Mall and Scarborough Town Centre just minutes away! (id:61215)

