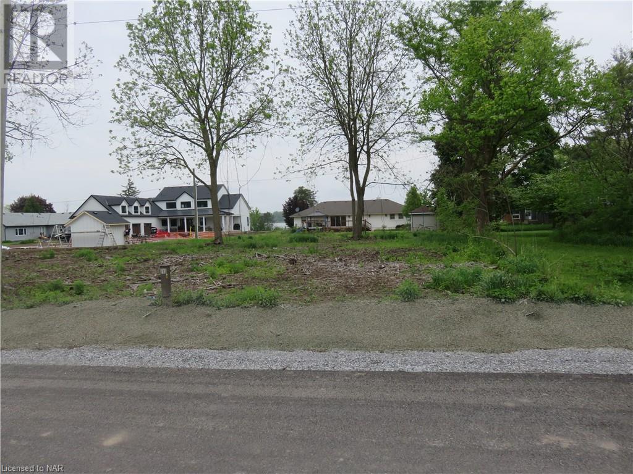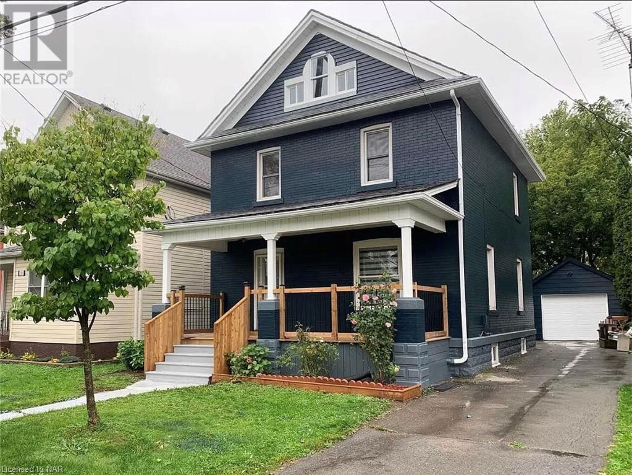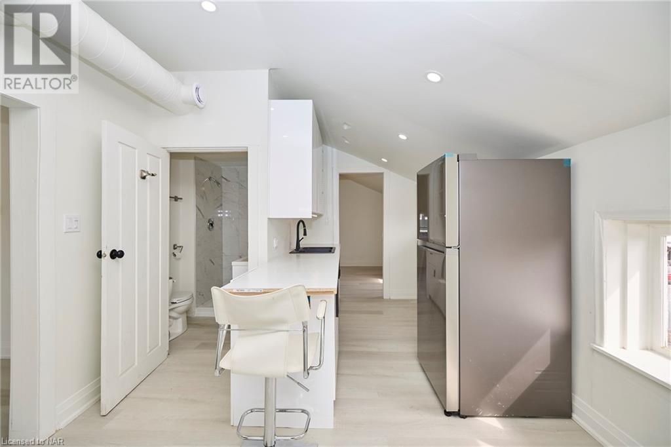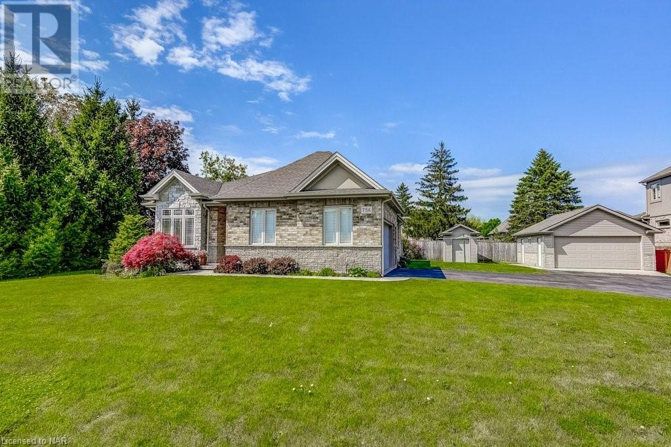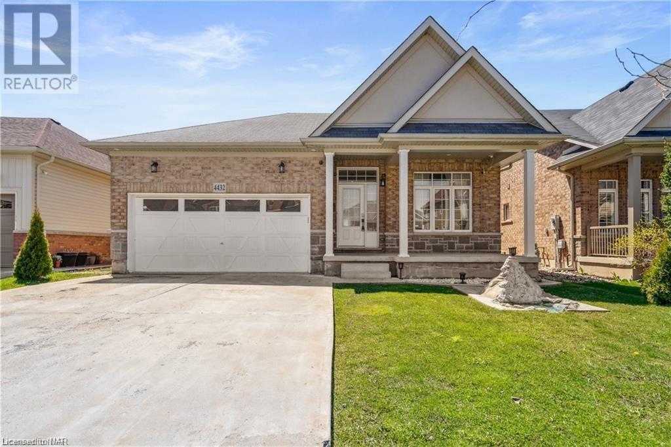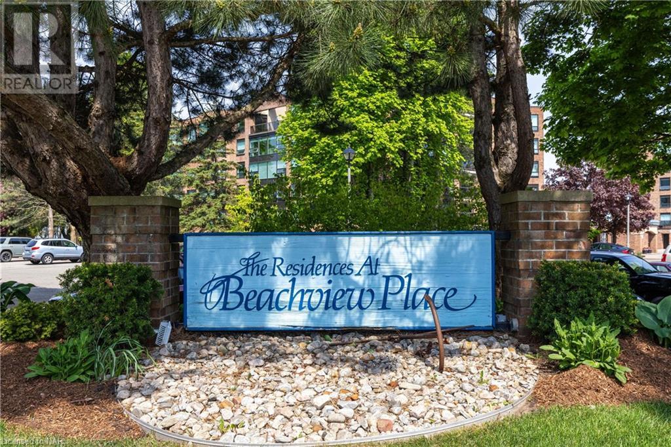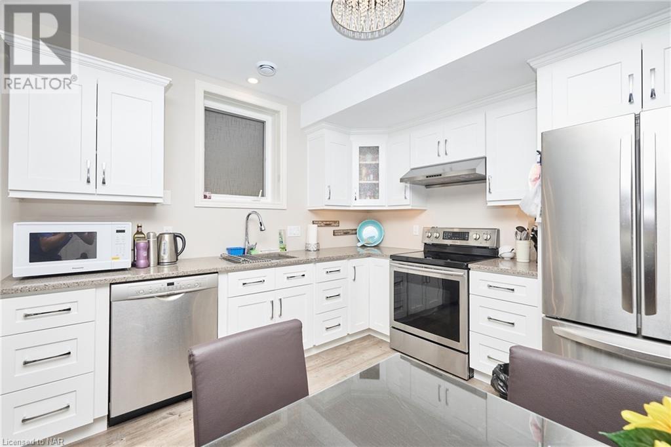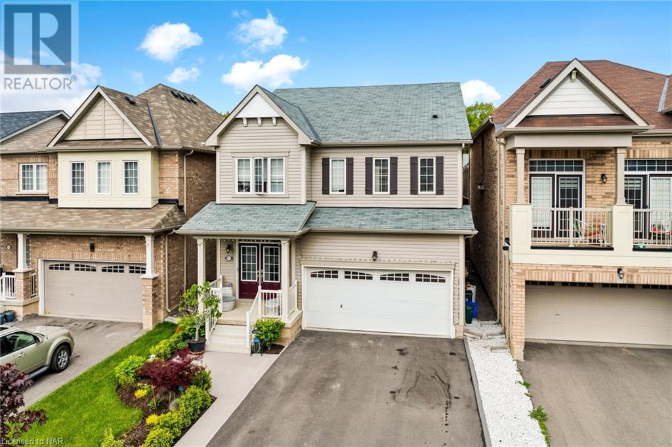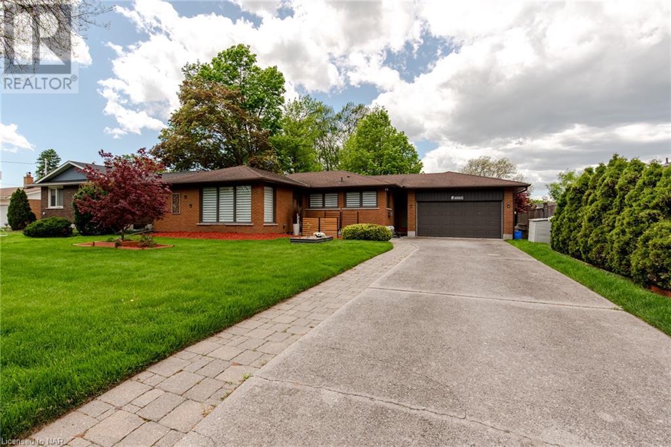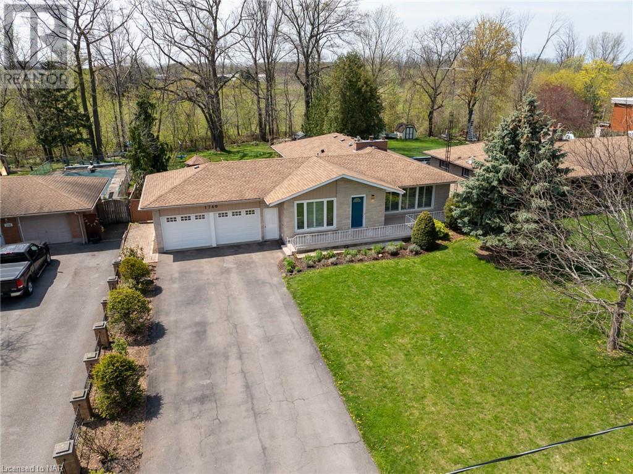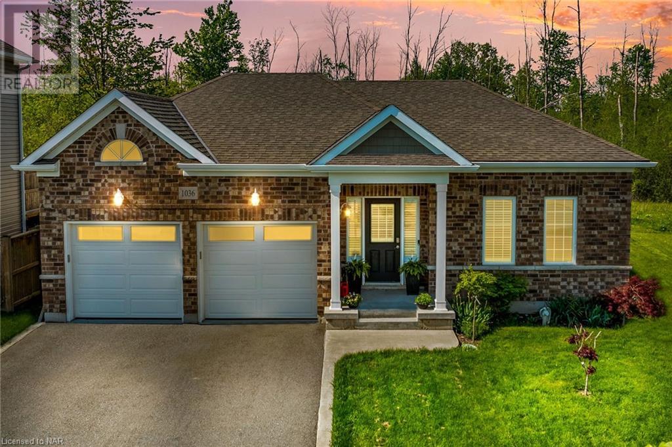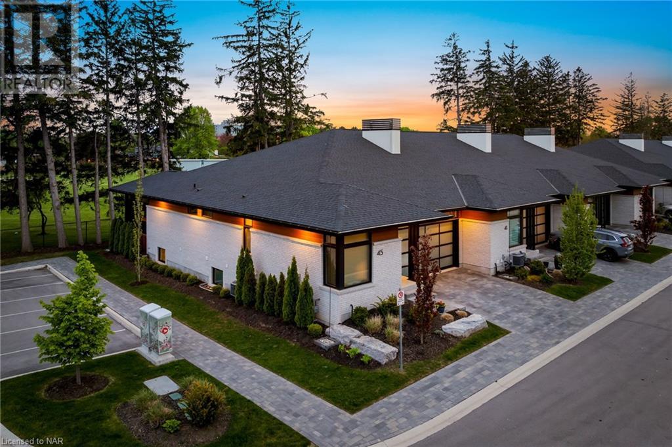LOADING
2134 Houck Crescent
Fort Erie, Ontario
Location, Location! Just off the Niagara Parkway, minutes to QEW. Ideal plan can include rear balcony with views of the mighty Niagara River. The Niagara Parkway is renowned for it’s beauty, walking and bicycle trails and home to some of the grandest estate homes in the area and just a short drive to Niagara Falls. There are also a number of other available building lots on Houck Cescent which will, no doubt, be developed into top tier homes. Contact listing agent for details on septic, building envelope and drainage plans. (id:35868)
299 Hellems Avenue
Welland, Ontario
4 Bedroom with 1 1/2 baths . Close to everything , A beautiful Century home that has been completely renovated 3-4 years ago. Central air and forced gas furnace 70-30% split on utilities , You get 75% of the house, Large foyer which leads to the upper second and third floor . Plus the use of the basement which is also accessible from the foyer. Great for all your storage needs with private non -coin operated laundry. Out door space and huge front porch to sit and watch the world go by. Kitchen with large pantry, dishwasher . Street parking with parking on the parking pad agreed to by the main floor tenant when snow removal routes are in effect. (id:35868)
16 Highway 20 W Unit# Upper
Fonthill, Ontario
LOCATION! LOCATION! LOCATION! This Beautiful And Modern 2 Bedroom Upper Floor Unit is Newly Renovated and Located in Downtown Fonthill, Just Steps Away From Shopping, Dining And Events! Modern And Open Concept, With All New Brand New Stainless Steel Appliances, Newly Completed With Modern Flooring, Sleek Kitchen With Quartz Countertops And A Crisp Bathroom. Window Coverings and In Suite Laundry, 2 Parking Spaces, Water Included in Rent. Tenant Responsible For Electricity, Gas, Cable and Internet. Required: Rental Application, References, Credit Check, Proof of Income, Lease and Deposit Required (id:35868)
756 Quaker Road
Pelham, Ontario
Contemporary elegance defines this all-brick, original owner bungalow, once a model home by Langendoen Homes, built in 2004. The open-concept design features 9ft ceilings throughout, 2 bedrooms plus a den, and 1.5 + 1 baths. A large, welcoming foyer opens to the Great Room with transom windows, a gas fireplace, and a garden door to the covered rear deck. The renovated eat-in kitchen radiates warmth and functionality with a portable centre island and ample cupboards for storage. Granite counter-tops and a built-in display cabinet add sophistication. Perfect for entertaining, with a separate formal dining area, guest powder room is located off garage entrance hall, spacious primary bedroom offers private access to the main bathroom. Finished lower level includes a spacious family room with a gas fireplace, a large laundry room, and a 3-piece bathroom with a walk-in glass shower (Note: the main floor laundry closet is currently a built-in pantry but can be converted back). For hobbyists and car enthusiasts, the property includes an attached double garage with side lot access, a detached heated garage/workshop, and an oversized driveway with a turn-around area. The covered rear porch, accessible from both the dinette and the primary bedroom, is perfect for outdoor relaxation. Enjoy the convenience of one-level living and the benefits of downsizing in this exceptional home. (id:35868)
4432 Cinnamon Grove
Niagara Falls, Ontario
Welcome to 4432 Cinnamon Grove, nestled in the sought-after Lyon’s Creek community of Niagara Falls. This stunning property offers a blend of spacious comfort and modern luxury, ideal for discerning homebuyers.This home boasts 5 generously sized bedrooms and 3 full bathrooms, providing ample space for families of all sizes.Throughout the home, enjoy the elegance of porcelain tile and hardwood flooring, adding a touch of sophistication to every room, the master suite is a true retreat, featuring a spacious walk-in closet with a window that adds natural light, creating a serene ambiance akin to an additional room. The en-suite bathroom is equipped with a large tile shower and a double sink vanity, perfect for relaxation and rejuvenation.The home offers a sprawling open concept living space, creating an inviting atmosphere for gatherings and everyday living.The kitchen is a chef’s dream, featuring modern appliances, ample storage, and stylish finishes, making meal preparation a joy.A highlight of this property is the fully finished basement, complete with a bar and an extra recreation room. This space offers endless possibilities for entertainment and relaxation. Located in the desirable Lyon’s Creek community, residents enjoy proximity to parks, schools, shopping, and dining, making it a prime location for families.The property’s curb appeal is enhanced by its exterior features and landscaping, creating an inviting first impression.Don’t miss the opportunity to make this exceptional property your new home. Contact us today for more information or to schedule a viewing of 4432 Cinnamon Grove in Niagara Falls. This is a home you’ll want to experience firsthand! (id:35868)
701 Geneva Street Unit# 2305
St. Catharines, Ontario
LAKEFRONT LIVING! THE RESIDENCES AT BEACHVIEW PLACE Welcome to your new lakeside retreat at 2305-701 Geneva St, a beautifully updated condo. This inviting 1777 sqft home offers two bedrooms and two bathrooms, each thoughtfully renovated to enhance your comfort and lifestyle. Step into a modern kitchen equipped with contemporary appliances and finishes, perfect for culinary enthusiasts. Both bathrooms have been upgraded to blend functionality with elegance, ensuring a serene space to start and end your day. Living here means enjoying an exceptional view of Lake Ontario. The condo buildings strategic location not only promises stunning waterfront vistas and spectacular sunsets, but also immediate access to the refreshing outdoor pool. Rounding out the amenities are a comprehensive workout room, a dedicated workshop area, and an outdoor space that encourages a vibrant community lifestyle. Just steps away, engage with water and nature on the Waterfront Trail. For your daily needs, most amenities are conveniently located less than a kilometer away. This neighborhood truly supports a balanced, active lifestyle with nearby hiking trails, parks, and even world-renowned wineries for weekend explorations. This property is not just a home; it’s a gateway to a tranquil yet active lifestyle by Lake Ontario, ideal for anyone looking to combine comfort with a zest for life. Embrace a refined living experience in a prime lakeside setting where every day feels like a vacation. This is an opportunity to not just reside, but to live fully. You will LOVE where you LIVE. (id:35868)
24 Abbott Place Unit# Lower Level
Fonthill, Ontario
Fully furnished two bedroom lower unit. This unit has everything you would hope for and you don’t even feel like you’re in the basement, with 9 foot ceilings and oversized egress windows and in suite laundry. Enter through your private entrance to a beautiful open concept space. You will find a full kitchen with plenty of storage space and soft close cabinets, granite countertops, dishwasher, stove, fridge and microwave, a full bathroom with tiled shower and HEATED FLOORS, 2 large bedrooms and an electric fireplace. Home also has a 5 stage air filtration system installed. Required: Application, employment Letter, full credit report, references, recent pay stubs and proof of insurance (id:35868)
8655 Pawpaw Lane
Niagara Falls, Ontario
Welcome to 8655 Pawpaw Lane – A Prime South End Gem. Nestled in the sought-after south end of Niagara Falls, this stunning residence is perfectly located close to all amenities including Walmart, Costco, and offers easy access to highways. As you step inside, you are greeted by a ceramic tile entryway leading to a chic two-piece powder room. The home boasts 9-foot ceilings adorned with pot lights throughout the main floor, enhancing the spacious and airy feel. The hallway and living room feature engineered wood flooring that seamlessly transitions into ceramic tiles in the kitchen and dining area. The kitchen is a culinary dream with quartz countertops, a gas stove, an espresso bar/chef’s kitchen, and a wine fridge. Cozy up by the gas fireplace in the living room or step outside to enjoy the fully fenced backyard, complete with a gazebo, river rock landscaping, a massive deck with powder coat railing, and a gas line for a BBQ. Upstairs, find solace in one of four generously sized bedrooms. The master suite is a retreat of its own with a 5-piece en-suite bathroom and a massive walk-in closet. An additional 4-piece bathroom serves the remaining bedrooms. The double car garage provides direct access to the laundry room, adding convenience to luxury. While the basement is unfinished, it presents limitless potential with a rough-in for a 3-piece washroom. Don’t miss out on this incredible opportunity. Book your private showing today! (id:35868)
4563 Pinedale Drive
Niagara Falls, Ontario
Cozy Haven in the Heart of Niagara Falls Nestled on 4563 Pinedale Drive, this charming mid-century bungalow beckons as a perfect starter home or a serene space to downsize. Boasting 2,514 sqft of living space, this residence has been lovingly updated with modern comforts including a new furnace, A/C system, and hot water on demand. Every corner whispers of care and attention to detail – from the two renovated bathrooms to the gleaming new windows and weeping tile that ensure peace of mind for years to come. Situated in the coveted north end of Niagara Falls, convenience becomes your constant companion with amenities, schools, parks all within an easy stroll from your front door. Embrace tranquility without sacrificing proximity; here is where comfort meets practicality in perfect harmony. Discover your own slice of paradise at 4563 Pinedale Drive – where every step through its doors feels like coming home. (id:35868)
1740 Four Mile Creek Road
Niagara-On-The-Lake, Ontario
Welcome to 1740 Four Mile Creek Road in the Heart of Niagara-On-The-Lake’s wine country! This meticulously maintained 1,845 sq-ft bungalow is situated on almost a half acre of beautifully landscaped yard bordering Four Mile Creek. Enjoy all the charm of a large property while still having municipal services! Experience main floor living at its finest, featuring laundry, 4 bedrooms, 2 bathrooms, and a bright, open-concept living area. The kitchen offers ample space and storage, seamlessly connected to the dining area for easy entertaining. Relax in the oversized family room, complete with a wood fireplace, plenty of morning sunshine & Brazilian cherrywood floors. The basement is a true gem, with expansive windows flooding the space with natural light, a wood-burning insert for cozy nights & a separate entrance. Embrace your DIY spirit in the designated craft space/workbench area, complete with ample storage and sturdy built-in shelves for organization. Step outside and relax in the oasis of a yard & enjoy views of the sunset & vineyards from your 20-ft pool/spa that you can experience all year round! The insulated double-car garage features electric openers, and the garage roof is insulated for year-round comfort. This thoughtfully designed floor plan offers excellent flow throughout. Recent updates include an A/C (2019), basement waterproofing (2022), Lap pool/hot tub (2022), windows (2010), a Culligan water purification system with reverse osmosis, and a roof with 35-year shingles. Schedule your viewing of this truly one-of-a-kind property today! (id:35868)
1036 Kerby Street
Fort Erie, Ontario
Welcome to this impeccably maintained 3-bedroom, 3-bathroom bungalow nestled on a prime pie-shaped lot, boasting a serene greenspace backdrop sans rear neighbors. Step out onto the spacious covered back porch and immerse yourself in the tranquility of the outdoors. Inside, indulge in the luxury of hardwood floors and ceramic tiles throughout, perfectly complemented by elegant California shutters. The third bedroom, currently utilized as an office, offers versatile living options. Descend to the partially finished lower level, where a generous rec room awaits, complete with a charming gas fireplace and ample storage space. The addition of luxury vinyl flooring enhances the overall aesthetic, while an expansive unfinished area of 670 sq ft presents endless possibilities for additional bedrooms, resulting in over 2000 sq ft of total living space. Ideally situated just a stone’s throw away from a newly developed park, this family-centric neighborhood is in high demand, with convenient access to shopping, dining, and a mere 5-minute drive to the US border via the Peace Bridge. Furthermore, Waverly Beach and the picturesque Lake Erie waterfront are just a short journey away, promising endless leisure opportunities. (id:35868)
45 Peach Tree Common
St. Catharines, Ontario
Luxurious 4 Bedroom Executive Townhouse by Rinaldi Homes. Step into this stunning TRUE end-unit executive bungalow townhouse in the serene Lakeshore area of St. Catharines. This private oasis backs onto a school yard, nestled among towering pines, offering both exclusivity and tranquility. The open-concept main floor blends elegance with functionality. The kitchen is a chef’s dream, featuring white shaker cabinets with walnut accents, a striking black island topped with Cambria quartz countertops, and high-end appliances including a KitchenAid 48” refrigerator and double wall ovens, Sharp microwave drawer, Fisher & Paykel 6 burner gas cooktop AND double dishwasher drawers. The Kohler Touchless Faucet adds a modern touch, enhancing convenience and hygiene. Adjacent to the kitchen, the living space is adorned with custom drapery, gas fireplace and designer lighting, leading to the primary bedroom. This true retreat boasts a luxurious spa-like ensuite with heated floors, double sinks with luxe gold faucets, and a glass shower. The walk-in closet includes custom built-ins, tailored to keep your wardrobe organized. The main floor also includes a second bedroom/office and a beautifully appointed laundry room with Electrolux appliances. Descend to the basement to find an entertainer’s paradise with a home theatre and concession centre, plus two additional bedrooms and full bathroom. Extend your living space with a new (2023) three-season room and a spacious 16’ x 12’ patio. The double car garage is pre-wired for an electric vehicle charger, ready to support sustainable living. Smart home features throughout the house include hard-wired window shades that can be controlled via remote or Alexa, adding to the convenience and advanced technology this home offers. This rare gem offers a Muskoka-like setting with every detail crafted for comfort and style, perfect for those seeking a luxurious, carefree lifestyle. (Simpson Rd entrance for residents only-controlled by fob) (id:35868)

