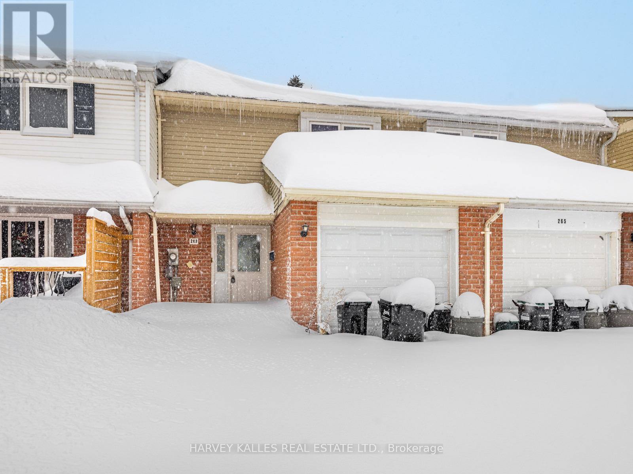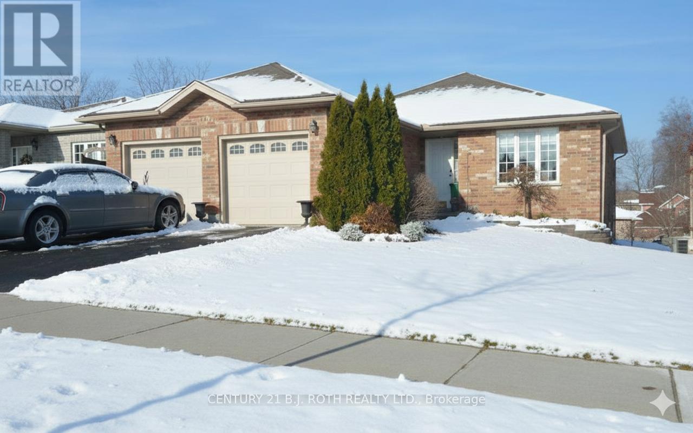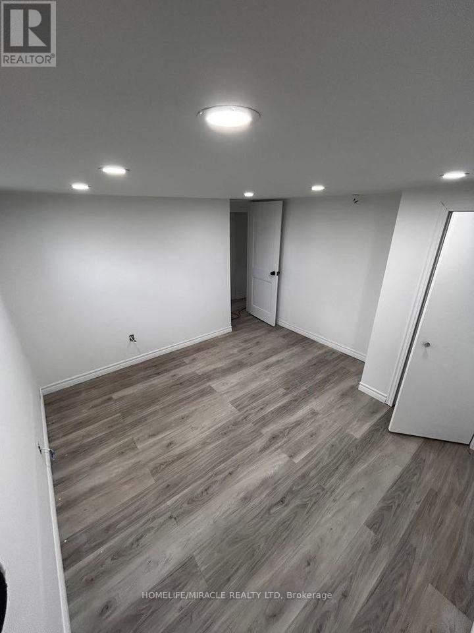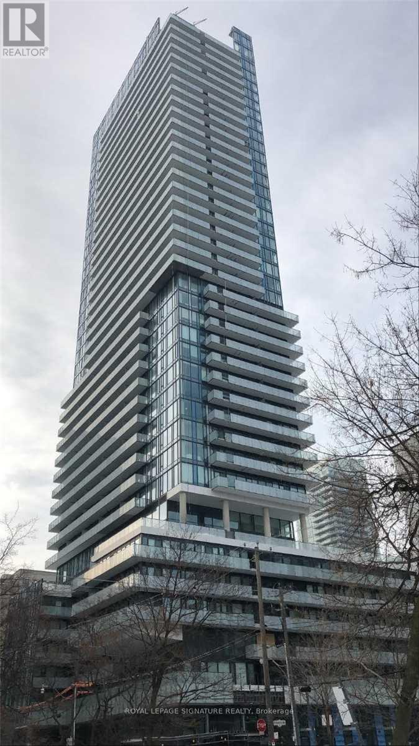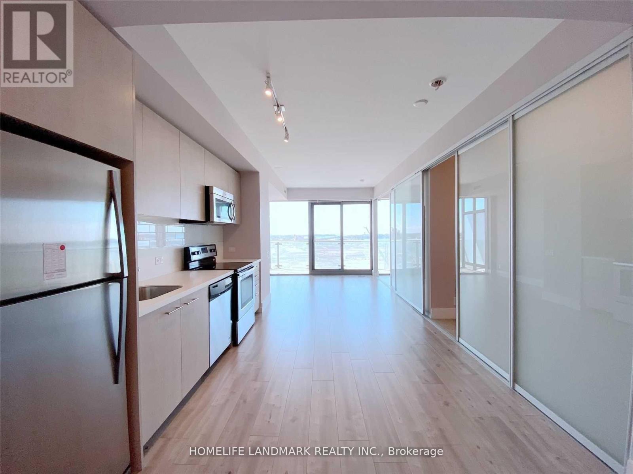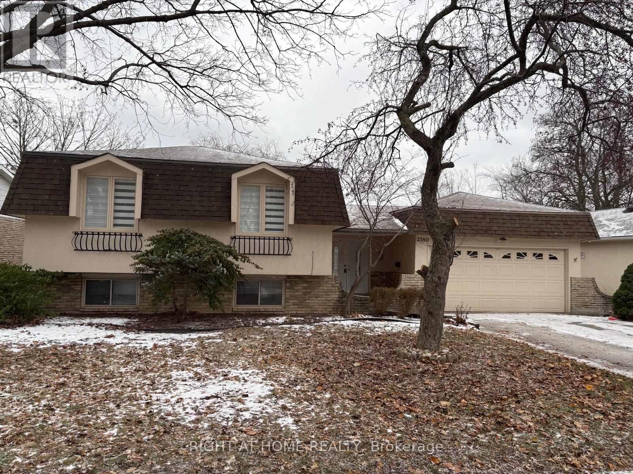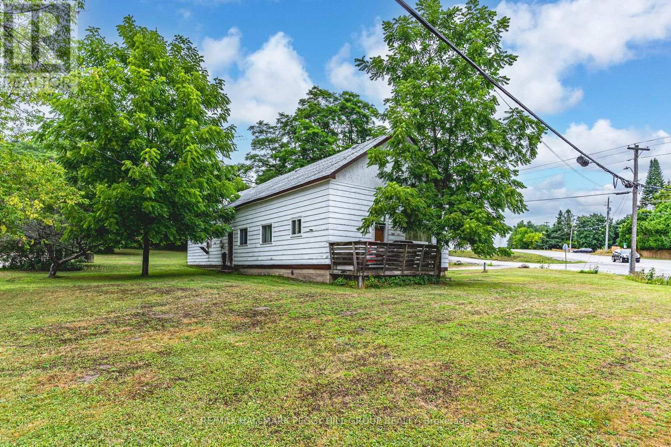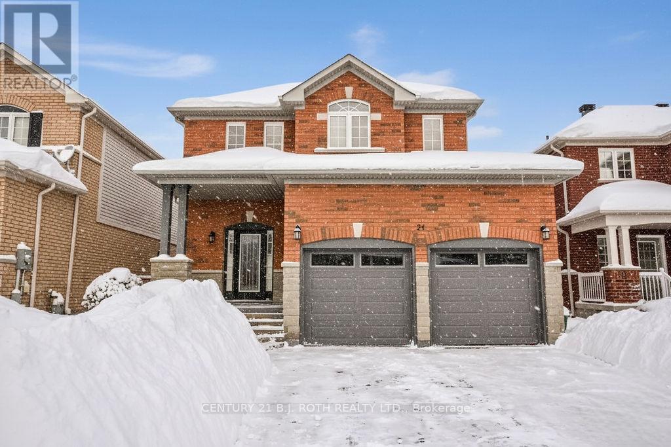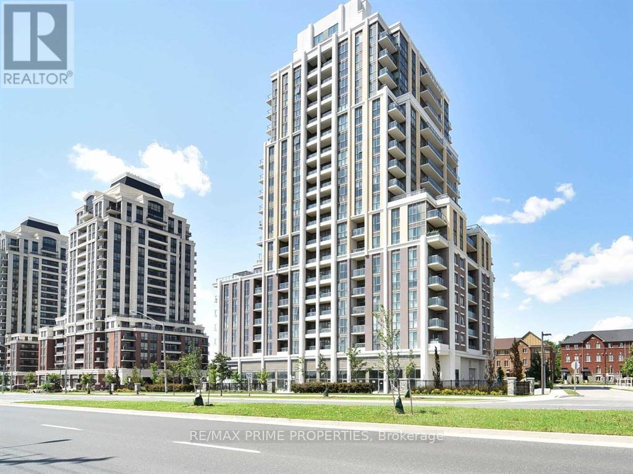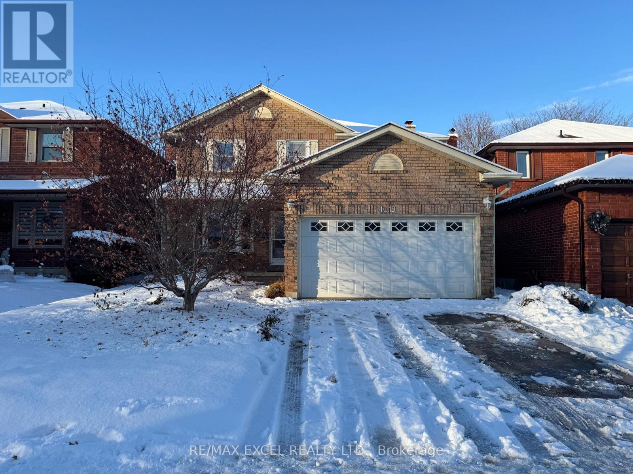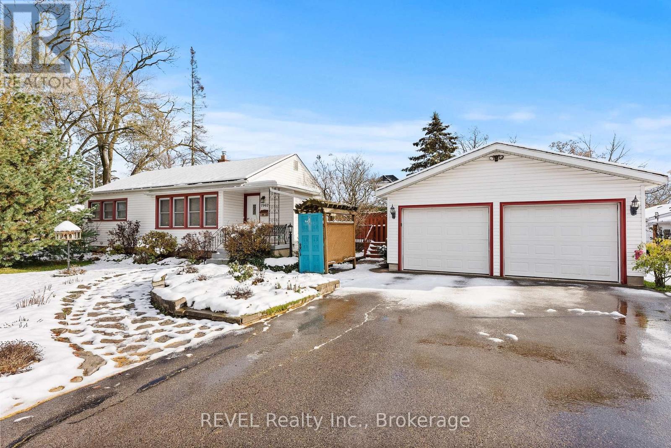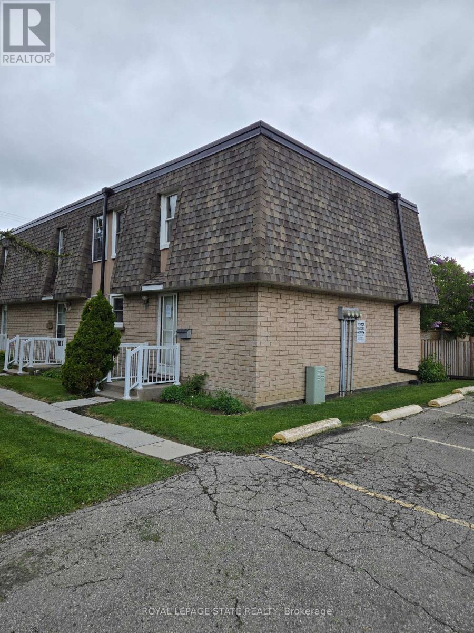263 Browning Trail
Barrie, Ontario
Fantastic Opportunity for First-Time Buyers! Enjoy this charming 3-bedroom updated townhome tucked away in a quiet, family-friendly Barrie neighbourhood. The home offers new laminate flooring on the top two levels, fresh neutral paint, renovated washroom and a bright, sun-filled kitchen with a walk-out to a fully fenced backyard-ideal for outdoor entertaining. Conveniently located close to parks, trails, schools, shopping, and public transit. (id:61215)
Upper – 194 Livingstone Street E
Barrie, Ontario
Main-Level Bungalow for LeaseThis bright and spacious main-floor bungalow offers 3 bedrooms, including 2 generous-sized rooms, and 1.5 bathrooms, making it a comfortable and functional space for families or professionals. Enjoy an open, welcoming layout with shared on-site laundry for added convenience.Located close to all major amenities-shopping, dining, parks, and schools-and set in an excellent commuter location with easy access to transit and major routes.Tenant responsible for 50% of utilities. Stove to be installed before possession. Some photos are virtually staged. (id:61215)
13 Hollingworth Drive
Toronto, Ontario
Welcome to your newly renovated, fully furnished 3-bedroom basement, 1-bathroom oasis, available for rent starting Jan 1st! This spacious gem is not just a home; it’s a lifestyle. Located mere steps away from convenient groceries and bus stops, it offers the perfect blend of comfort and accessibility. Ideal for good tenants who appreciate quality living. Don’t miss out secure your slice of paradise today!” (id:61215)
3204 – 161 Roehampton Avenue
Toronto, Ontario
This Beautifully Upgraded Luxury 2 Bed 2 Bath With Parking And Move In Ready Suite. White Smooth Finished Ceilings Throughout. A Large 291 Sqft Wrap Around Balcony With Stunning Views, Stunning Upgrades, Smooth Ceilings Throughout, Tile Upgrades, Counter Tops, You Are Going To Want To Live Here! (id:61215)
1209 – 390 Cherry Street
Toronto, Ontario
Live In The Heart Of The Distillery District. Spectacular South View Of Lake, W/Open Balcony In A 1 Bedroom + Den Unit. Huge Den Can Be Used As 2nd Bdrm. 9′ Smooth Ceiling With More Upgrades. Steps To Boutiques, Art Galleries, Cafes, Restaurants, Close To St. Lawrence Market, Supermarket, Financial District. Excellent Building Facilities: Landscaped Terrace, Rooftop Outdoor Swimming Pool With Water Lounge, Hot Tub, Bbq, Sauna, Exercise Room, 24/7 Security/Concierge (id:61215)
2380 Bridge Road
Oakville, Ontario
Spacious And Well Maintained 5 Bedrooms, 2 Bathrooms Raised Bungalow Located In The Heart Of The Prestigious Oakville West Neighbourhood. The Ground Level Features Large And Functional Living/ Dining Room, Upgraded And Bright Kitchen, 3 Functional Bedrooms Each With It’s Own Closet, Carpet Free Level, Double Door To Walk Out To Generous Back Yard Where The Pool Is Centred.Step Down To The Fully Finished Basement And Enjoy The Specious Living Room Featuring The Decorative Brick Wall And The Fireplace In The Centre. Extra Large 2 Bedrooms With Closets And 3- Piece Bathroom. The Mud Room With Separate Door To Exit The Basement Through The Back Yard. Additional Features Include The Large Frontage Of The House With Mature Trees, Prime Location And Proximity To Shopping And Hwy 403. (id:61215)
332 Champlain Road
Penetanguishene, Ontario
DUPLEX WITH HARBOUR VIEWS SET ON OVER HALF AN ACRE PERFECT FOR INVESTORS OR MULTI-GENERATIONAL FAMILIES! Situated directly across from Penetang Harbour with water views and steps to Harbour West Marina, this property sits on an oversized 130 x 176 ft lot (220 ft deep on one side) offering over half an acre of space to enjoy. Surrounded by lifestyle amenities, you’ll love being just minutes from Discovery Harbour, King’s Wharf Theatre, Rotary Champlain Wendat Park, the Penetanguishene Centennial Museum, local schools, and Penetang’s vibrant downtown filled with dining, shopping, and community events, with Midland’s additional amenities just over 10 minutes away. This duplex offers unbeatable flexibility with two self-contained living areas, making it ideal for investors, multi-generational families, or those who want to live in one unit and lease the other. The 3-bedroom unit features a fully renovated bathroom and some newer windows, secured with a reliable long-term tenant. The bright 2-bedroom unit showcases recently replaced flooring, a remodelled bathroom, fresh paint throughout, and upgraded plumbing, currently vacant so you can set your own rent or move right in. Additional highlights include two laundry areas, separate electrical meters for simple utility management, a detached single garage, two storage sheds, and driveway parking for four more vehicles. Whether you’re looking to expand your investment portfolio or create a home that works for your family today and tomorrow, this harbour-side opportunity is one you won’t want to miss! (id:61215)
24 Connaught Lane
Barrie, Ontario
Welcome to a stunning all-brick two-story home offering four spacious bedrooms and three-and-a-half bathrooms in one of the most desirable, family-oriented neighborhood in the area. This well-maintained property features two gas fireplaces, a fully finished basement that provides the perfect space for a recreation room, home office, or additional living area. There is also a bedroom and full bath down stairs. Recent upgrades include a new furnace, heat pump, and roof, giving you peace of mind for years to come. The home sits on a fully fenced, private backyard-ideal for children, pets, and outdoor gatherings. Its location is truly exceptional, with top-rated elementary schools nearby and a brand-new high school just a short walk away. Easy access to the highway, Go train station and all the amenities you will need. This move-in-ready home combines comfort, convenience, and long-lasting quality, offering everything a modern family needs. Don’t miss the opportunity to make this beautiful property your own. (id:61215)
1215 – 9560 Markham Road
Markham, Ontario
Bright & Functional 1 Bedroom + Den Condo With Parking & Locker.Offering 638 Sq. Ft. Of Well-Designed Living Space Featuring A Bright Open-Concept Layout With 9-Ft Ceilings. Modern Kitchen With Granite Countertops & Stainless Steel Appliances(Brand new Stove). Amazing West Views from the Walk-Out Balcony ( Accessible From Both Living Room And Primary Bedroom). Den Ideal As Second Bedroom Or Home Office. Includes 1 Parking & 1 Locker. Well-Managed Building With Gym, Party Room, Rooftop Terrace & 24-Hour Concierge. Prime Location Close To Supermarkets, Parks, Hwy 407, Schools, And Steps To Mount Joy GO Station – Perfect For Commuters. Includes: Stainless Steel Stove, Fridge, Hood Range Microwave, Dishwasher, In-Suite Washer & Dryer *** Some Pictures Are Virtually Staged *** (id:61215)
1019 Rouge Valley Drive
Pickering, Ontario
Beautiful and well-maintained 4-bedroom home located in the desirable Rouge Valley community of Pickering. This bright and spacious property features an open-concept living and dining area, a functional kitchen with ample cabinetry, and generously sized bedrooms ideal for families or professionals. Conveniently situated close to schools, parks, public transit, shopping, and major highways. Enjoy a quiet, family-friendly neighbourhood with easy access to all amenities. Ready for immediate occupancy-don’t miss this great rental opportunity! (id:61215)
7962 Booth Street
Niagara Falls, Ontario
Great opportunity to own a bungalow on an oversized lot in a desirable area. Equipped with 2 Bedrooms, 2 Baths, a finished basement, a large detached double car garage and a deck off the dining area this home will check off tons of boxes. Notable features include a functional layout, a large dining room perfect for entertaining, and an insulated garage. Centrally located, and ready for its next owner this home should be placed on your list. (id:61215)
4 – 153 Limeridge Road W
Hamilton, Ontario
Good starter end unit townhome on the Hamilton Mountain. The property is in need of repairs. Close to all major amenities. Sold “as is, where is” basis. Seller makes no representation and/ or warranties. (id:61215)

