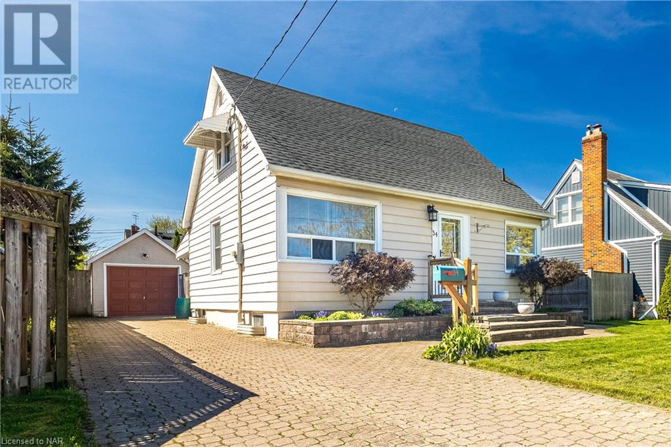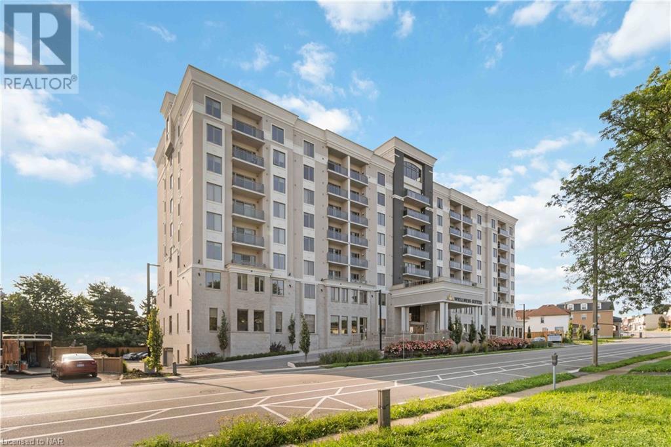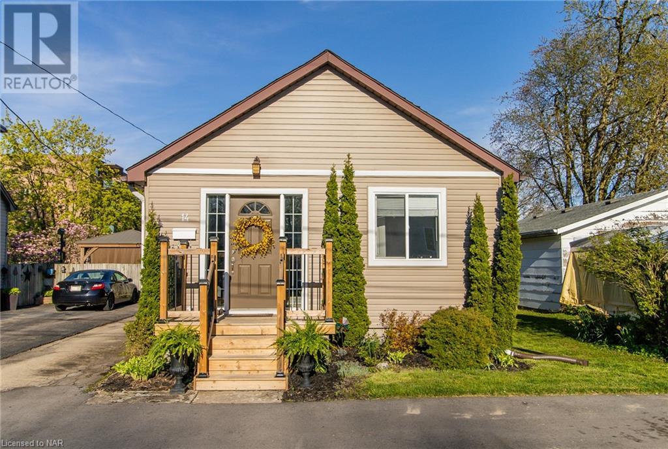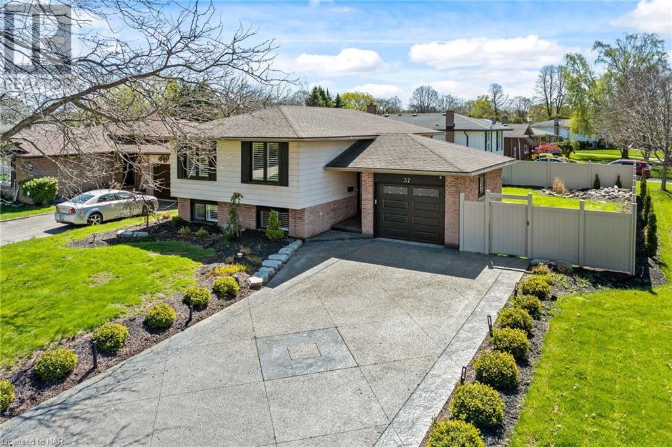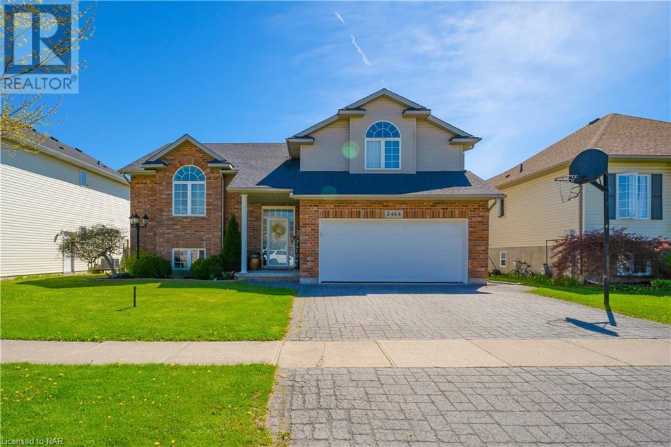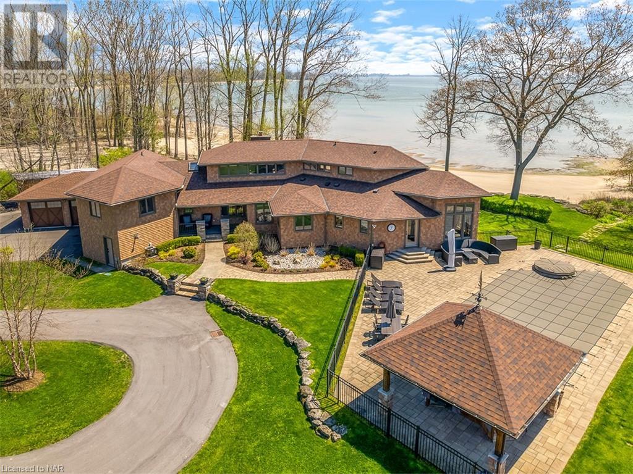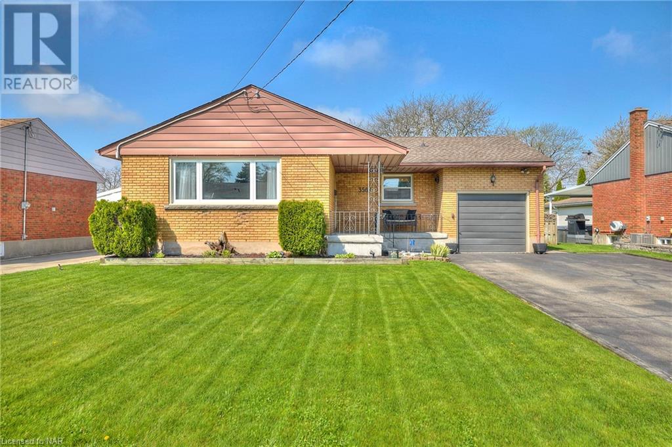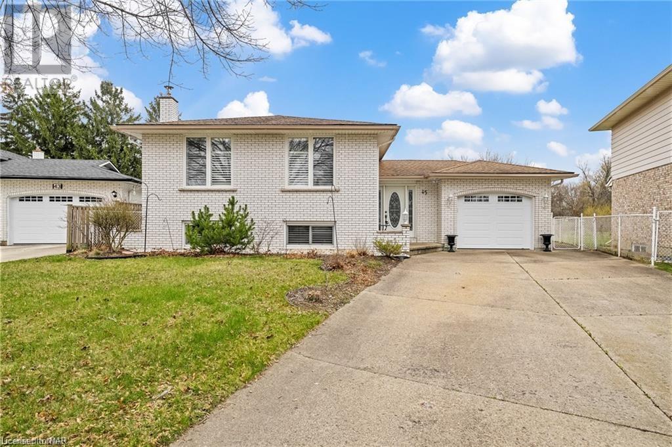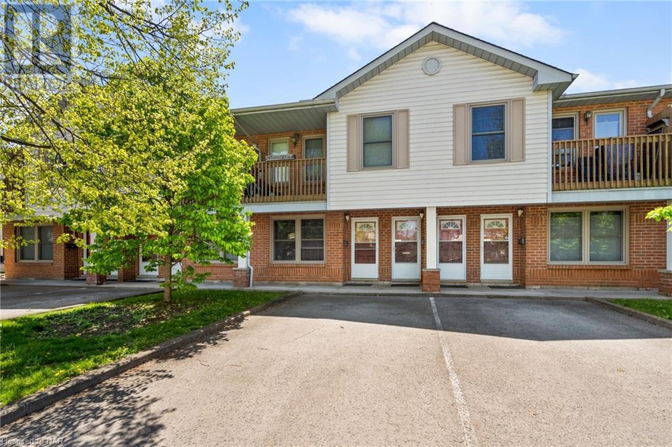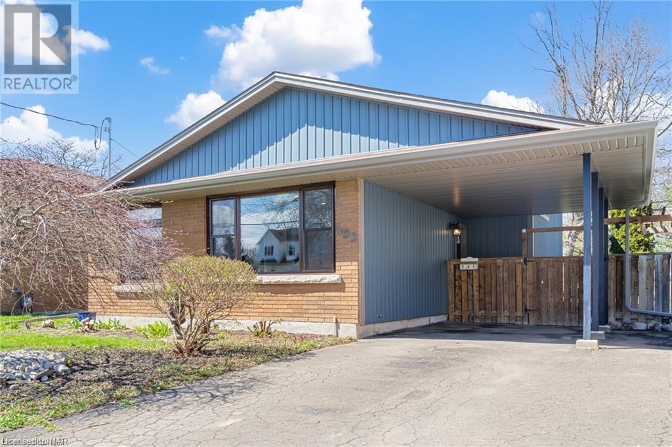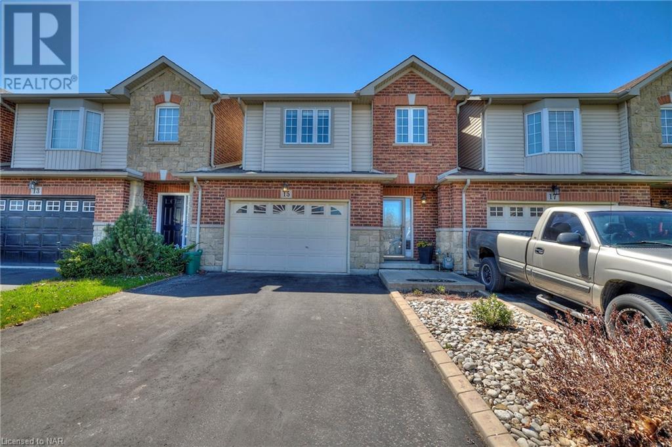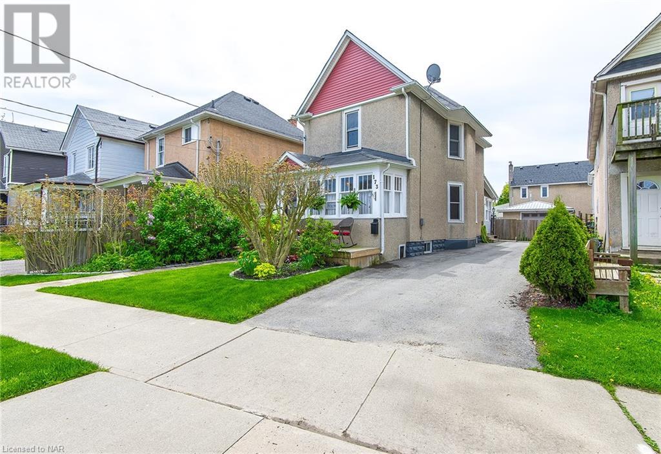LOADING
34 Fir Avenue
St. Catharines, Ontario
What a Beautiful Gem! This delightful 3 bedroom, 2 bath, 1.5 Storey home has been carefully updated both inside and out. The extensive use of interlocking brick on the long driveway and walkway and the landscaping give this home great curb appeal. The main floor has a spacious living room and dinning room with hardwood floors, and big bright windows. The bathroom is well appointed with lovely tiling, the primary bedroom is a good size with ample closet space, and the kitchen has been updated too. Upstairs has 2 good size bedrooms. There is a 3 season sunroom, perfect to relax in during those cool summer evenings and it leads out to the incredible backyard. There is a party size patio, gorgeous greenery and gardens, and a fully fenced yard. It is truly an oasis to enjoy. The basement is mostly finished with a new 4 piece bathroom, terrific family room with a bar area and durable laminate flooring. The basement was waterproofed in 2018 and comes with a transferable lifetime warranty. This home has so much to offer and is move-in ready. Come see for yourself! (id:35868)
5698 Main Street Unit# 403
Niagara Falls, Ontario
CORNER UNIT!! Built in 2020 this quiet adult only building, modern two-bedroom condo unit in Wellness Suites offers a spacious living space with modern finishes. This corner unit features central air, quartz countertops, ample storage, stainless steel fridge, stove and dishwasher, white stackable washer and dryer, Vinyl hardwood style flooring throughout, tile flooring in both of the two 3-pc bathrooms, power window coverings, modern crystal chandelier led lighting and a private balcony with a green tree top panoramic view of the Niagara Falls skyline. The building offers a concierge service, onsite restaurant and wine bar, medical centre, gym, sauna, library, and party room. Storage locker units, underground and outdoor parking, cleaning services and meal plans all available at an additional cost from concierge. This central location on a transit route provides excellent convenience and access to a list of local Niagara amenities and attractions, walking distance to local Hospital, minutes to the U.S. border, tourist areas, the falls, Clifton hill, restaurants, casino, schools, museums and shopping. The unit would be great for quiet adults, retirement living or investment opportunity in heart of Niagara Falls. This unit is in move-in condition and ready for immediate occupancy. (id:35868)
14 Northhaven Road
Welland, Ontario
Welcome to this meticulously updated bungalow, where every detail reflects a commitment to quality and style. Step inside to discover a cozy and comfortable living space, adorned with high end finishes that elevate the atmosphere. With two bedrooms on the main floor with one and a half bathrooms, comfort and elegance abound. Outside, a detached garage with recently built lean-to provides ample storage space and potential for a workshop, home gym or vehicle storage. Whether you’re enjoying the quant backyard or entertaining guests in the thoughtfully designed interior, this property is a testament to modern living at its finest. Brand new furnace installed with 10 year warranty. (id:35868)
37 Cherie Road
St. Catharines, Ontario
**OPEN HOUSE SAT MAY 4, 1-3PM** Discover the prime location and charm with this exquisite raised bungalow, nestled in the coveted North End of St. Catharines. Boasting an enviable location directly opposite Cherie Road Park and mere steps from the serene Sunset Beach, this home is a sanctuary of tranquility and convenience. As you step inside, be greeted by the inviting ambiance of a move-in-ready residence, offering a harmonious blend of 3+1 bedrooms and 2 full bathrooms across a thoughtfully designed space. The main floor features a 2019 renovated open concept layout. Here, culinary dreams come alive in a custom maple kitchen, adorned with a two-tier island, granite countertops, and a suite of matching Frigidaire Gallery stainless steel appliances, including a gas cooktop, wall oven, and a dual climate wine/beverage cooler. Relaxation takes center stage beside the stone fireplace feature wall, while the 2022 updated main floor bathroom pampers you with quartz counters, and chic finishes. California shutters add a touch of sophistication throughout the home. The lower level, newly insulated and renovated in 2023, unfolds as a versatile retreat with in-law suite potential with it’s separate entrance. This inviting space is illuminated by pot lights and features new flooring, a multipurpose bedroom or workout area, and a 4-piece bathroom. Step outside to a private oasis where a 2022 installed vinyl fence ensures seclusion, complemented by stone patio and a 12×10 ft shed for all your outdoor essentials. The enchanting koi pond adds a touch of nature’s serenity to your backyard. Further enhancing this home’s allure is the 2019 fitted garage door with opener and exposed aggregate stone driveway. This home is a lifestyle, surrounded by numerous amenities like shopping centers, schools, grocery stores, and restaurants. Enjoy easy access to the lake, Sunset Beach, the scenic wine route, and the cultural delights of Niagara-on-the-Lake. (id:35868)
2464 Diane Street
Stevensville, Ontario
Welcome to ‘the charming community of Stevensville, Ontario. This stunning side-split is located just steps from Stevensville Park and boasts over 2500 square feet of meticulously finished living space, offering a perfect blend of style, comfort, and functionality. The main level features a spacious open layout, seamlessly connecting the living, dining, and kitchen areas. With cathedral ceilings and large windows, natural light floods the space, creating an inviting ambiance that’s perfect for both everyday living and entertaining guests. Adjacent to the kitchen, the cozy family room with upgraded bamboo hardwood flooring offers the perfect retreat for relaxation. The eat-in kitchen with walk-in pantry and island is spacious and thoughtfully designed with plenty of cupboard space. Two spacious bedrooms and 4pc bathroom enhance the main floor living. Perched up a few more steps onto its own privacy level is the Primary bedroom, offering a serene retreat from the hustle and bustle of daily life. This spacious sanctuary boasts an ensuite bathroom with jacuzzi for added convenience and privacy, creating a luxurious oasis where you can unwind and recharge. The fully finished basement offers an wide spread rec-room with ground level egress windows. Additionally offering a 4th bedroom with a 3pc bathroom and games room. Fantastic mudroom with great storage and a walk-up to the 2 car garage. Step through the sliding glass doors from the kitchen onto a raised deck and discover your own private backyard oasis that offers raspberry bushes, a large storage shed, a kids playhouse shed and a portable above-ground pool. Spacious double car garage and 4 car stamped driveway. Book your showing today!! (id:35868)
1521 Stockton Lane
Fort Erie, Ontario
Located on 175 ft of pristine sandy shoreline, this resort-style home epitomizes unparalleled luxury! Commanding attention with its sheer presence, this home on 3.7 Acres provides sweeping vistas of its private cove at Crescent Beach on Lake Erie. Every facet of this property is curated to deliver a living experience beyond compare. A tree-lined driveway guides you to this impressive home that astonishes as it comes into view. The interior layout seamlessly connects the living spaces while still providing distinct areas for relaxation and privacy. Whether you’re unwinding in the sun-drenched great room with its soaring, cathedral ceilings & majestic stone fireplace, enjoying a quiet moment in the lakeside sunroom with floor-to-ceiling windows, or entertaining in the chef’s kitchen, panoramic lake views abound. Entertaining guests & family meals are equally enjoyable in the gorgeous kitchen with top-of-the-line appliances & countertops, breakfast alcove plus formal dining room. Walkout from the kitchen to the large patio, inground saltwater pool, spa & covered outdoor bar. This home’s 4 bedrooms sit on the 2nd level. The primary suite, with ensuite & walk-in closet, sits in a private, lakeside wing. The newly finished bsmt offers a media room, gym, sauna & cedar closet. A plethora of amenities await, incl RV water/power hookups & a fenced-in play area. 1521 Stockton Lane has undergone extensive upgrades in the last 3 years including top-of-the-line siding (‘Novik’ Shake Siding). New Vinyl windows added to the sunroom, addit’l furnace, AC & Whole-home generator installed, a 2nd dble garage & large shed were added. Although tucked away from more populated areas, it is in convenient proximity to quaint shops & dining in downtown Ridgeway & Crystal Beach, the Friendship Hiking trail and is just minutes to all amenities and the Peace Bridge to Buffalo. Experience the epitome of luxury living at 1521 Stockton Lane and make every day a getaway at your own private resort. (id:35868)
3567 Arlington Avenue
Niagara Falls, Ontario
OPEN HOUSE SATURDAY 1-3PM. HOUSE IS FULL OF OPPORTUNITY!!! Welcome to this charming bungalow, a true gem nestled in the coveted North end of Niagara Falls, offering an unbeatable combination of opportunity, affordability, and convenience. This delightful home is an ideal match for a wide array of buyers, from first-time homeowners to families to retirees looking to downsize, and even savvy investors. Updates to the property include windows, furnace, central air, and an owned hot water heater, ensuring comfort and cost-effectiveness for years to come. Situated in a prime location, you’re just steps away from all the essentials—schools, grocery stores, banks, pharmacy, coffee shops, gym, and a variety of and restaurants. Enjoy leisurely afternoons at the nearby park complete with a splash pad, perfect for those warm summer days. Plus, with no car needed and public transportation close by, along with quick one-minute access to the highway, your daily commute or weekend getaways are a breeze. This unique bungalow features a separate entrance to the basement, presenting the perfect opportunity to create an in-law suite. It comes equipped with a 3-piece bathroom and offers plenty of storage space, adding to the home’s practical appeal. The attached garage and 6 car paved driveway enhances convenience, while the expansive yard with a deck and gazebo invites you to relax and entertain in style. Don’t forget the inviting covered front porch, where you can unwind and watch the world go by. This home is not just a place to live, but a lifestyle choice for those seeking comfort, affordability and ease in a fantastic neighborhood. Discover the potential of living in one of Niagara Falls’ most convenient areas. Come see why this home is just right for you! (id:35868)
45 Meadowbrook Crescent
St. Catharines, Ontario
Welcome to 45 Meadowbrook, nestled in the sought-after north end of St. Catharines. This charming 3- bedroom, 2-bathroom bungalow offers a perfect blend of comfort and functionality, including a versatile inlaw suite. Enjoy the privacy of a fully fenced yard with no rear neighbours, complemented by a 1-car garage and a spacious double-wide driveway. As you step inside, you’ll be greeted by a generous foyer boasting ample closet space. The main floor showcases an inviting open-concept living and dining area, accentuated by large windows that flood the space with natural light. Elegant light fixtures adorn the home, adding a touch of sophistication to the ambiance. The kitchen is a chef’s dream, featuring stainless steel appliances, abundant cupboard and countertop space, and an additional dining area perfect for family meals or entertaining guests. A luxurious 5-piece bathroom on the main level boasts his and hers sinks, while three generously sized bedrooms offer ample closet space for all your storage needs. The lower level of this home features a selfcontained in-law suite, complete with a secondary kitchen, dining area, living room, and a separate laundry room for added convenience. This versatile space offers endless possibilities for extended family, guests, or potential rental income. Outside, the backyard is a haven for both kids and pets, providing plenty of room to roam and play. With a fully fenced yard, no rear neighbours, and an additional storage shed, this property truly has it all. Don’t miss out on the opportunity to make this beautiful house your forever home! (id:35868)
2 Walnut Street Unit# 108
St. Catharines, Ontario
Beautifully done Ground floor Condo, Move in Ready with 2 bedrooms ensuite privilege bath and full ensuite laundry room, with lots of storage. storage locker and parking space included. Primary bedroom has walk in closet. Large kitchen opens to dining and living room. Close to all amenities while located on a quiet street and close to transit and highway access. (id:35868)
593 Scott Street
St. Catharines, Ontario
Welcome to 593 Scott Street, a charming 3-bedroom, 2-bathroom backsplit in St. Catharines offering excellent in-law suite potential with a separate entrance and a fully finished lower level. The open-concept living and dining area is accentuated by expansive bay windows, flooding the space with natural light. The modern kitchen is a chef’s dream, featuring stainless steel appliances, a gas stove, elegant marble countertops, and a crisp white tile backsplash, complemented by an inviting eat-in island—a perfect setting for entertaining. The space is further enhanced by pot lights throughout the living and kitchen areas. The upper level houses a pristine & modern 3-piece bathroom and three generously sized bedrooms. The lower level is the perfect opportunity for an in-law suite, boasting above-grade windows, providing ample natural light to the additional living space and another 3-piece bathroom. For added convenience, the basement includes a separate laundry room. Step outside to the spacious, fully fenced rear yard—a perfect oasis for entertaining or a growing family, complete with a separate storage shed. Enjoy the serenity of mature trees surrounding the property, and appreciate the proximity to schools and amenities. Don’t miss the opportunity to make this beautiful property your new home! (id:35868)
15 Ivybridge Drive
Stoney Creek, Ontario
FREEHOLD townhouse that is a LINK, attached at the garage which is 1.5 car, and has handy DIRECT ACCESS to rear yard, with driveway to fit 6 cars!! Great location, excellent highway access, great for commuters, close to Lake Ontario and beautiful views. Spacious main floor layout, open concept and direct access to maintenance free, landscaped, private yard with patio and gas BBQ hookup. Three bedroom home, Primary bedroom up a few steps (upgraded hardwood staircase) with walk in closet and ensuite bath. Two more bedrooms up a few steps with full bathroom and loft area, great as extra living/home office space. Basement is unspoiled with laundry and bathroom rough in. ZERO monthly fees as this is freehold. Updates include: main floor recently painted, powder room updated 2020, roof 2022. 5 appliances included. Great home, such low maintenance and perfect location. Hot tub is as is and can stay or seller will remove (id:35868)
173 Young Street
Welland, Ontario
Adorable two storey, four bedroom home with a detached 1.5 car garage. Welcoming enclosed front porch. Spacious formal dining room open to the living room with beautifully restored dark wood trim and hardwood flooring. Main floor bedroom off the large kitchen. Fully finished basement with large rec room. Stunning fully fenced yard with a beautiful deck, pergola and tons of space for entertaining. Private single wide paved driveway with parking for up to 5 cars! Garage is fully equipped with heat, AC and hydro. Updated include: Painting throughout in 2024, new furnace in 2024, new flooring on the second floor, Windows, AC unit 2021, Steel garage roof 2020, New Furnace in Garage 2022, New Hot Water Tank 2021. (id:35868)

