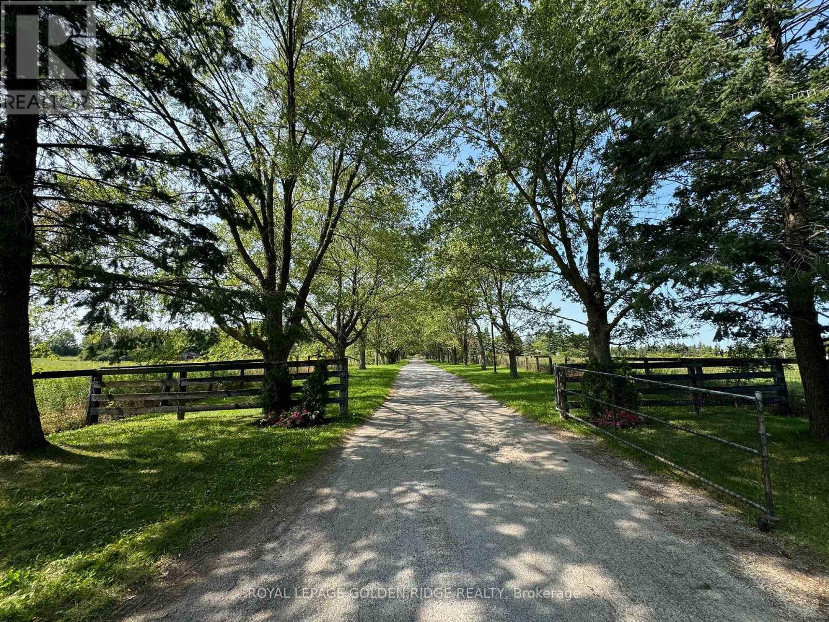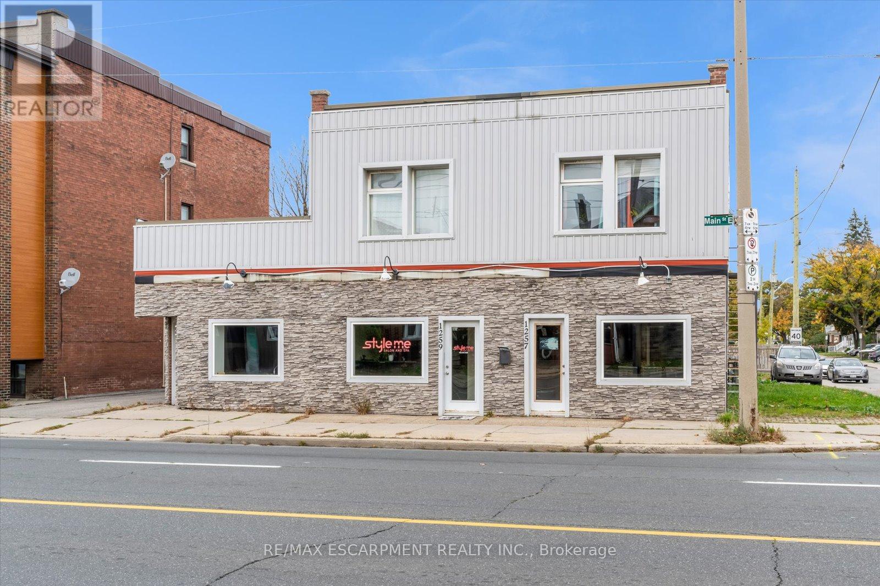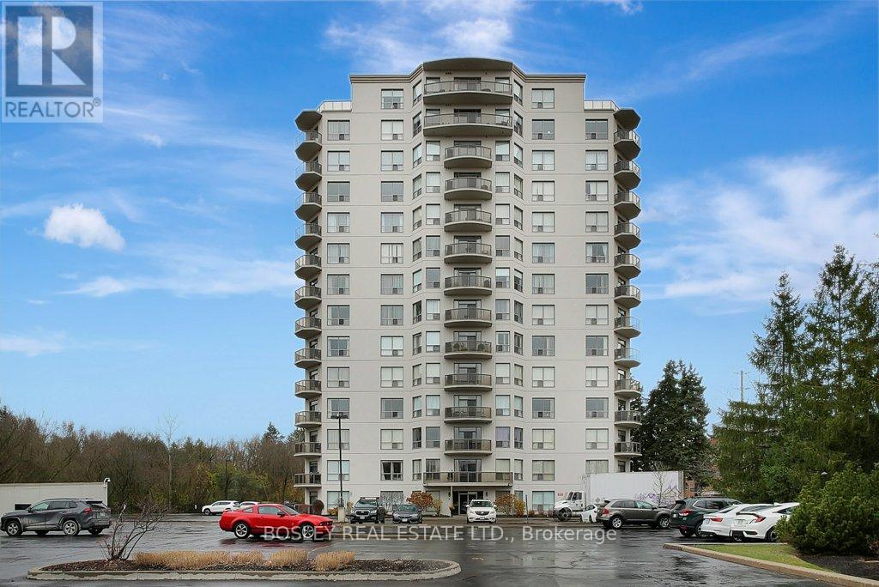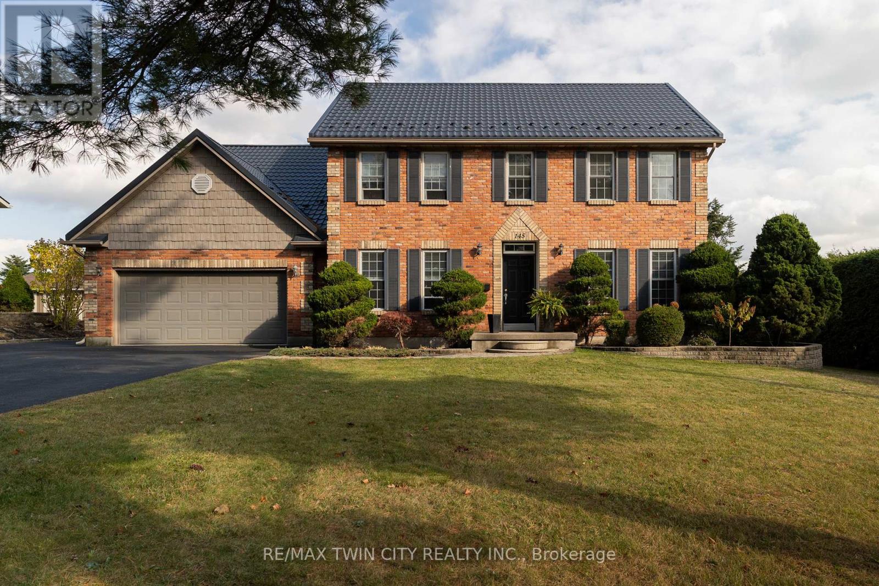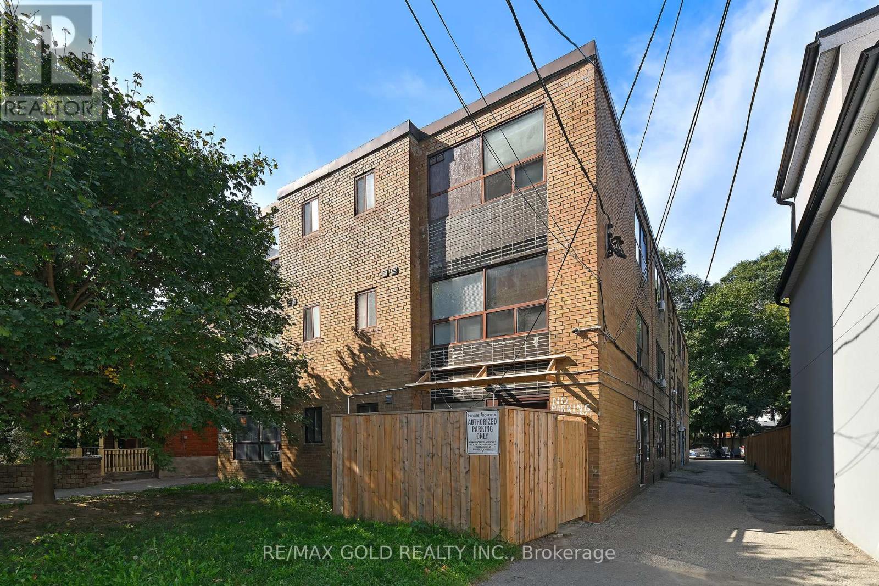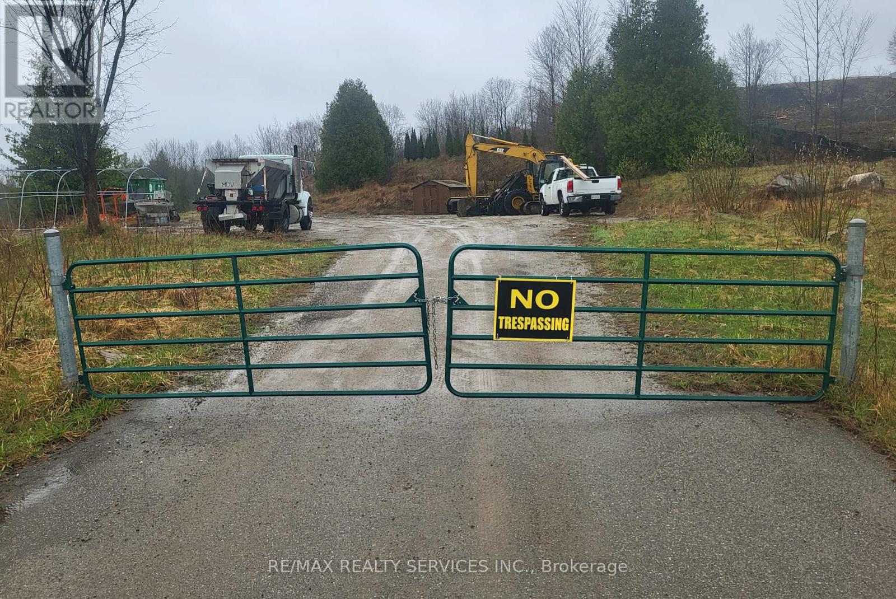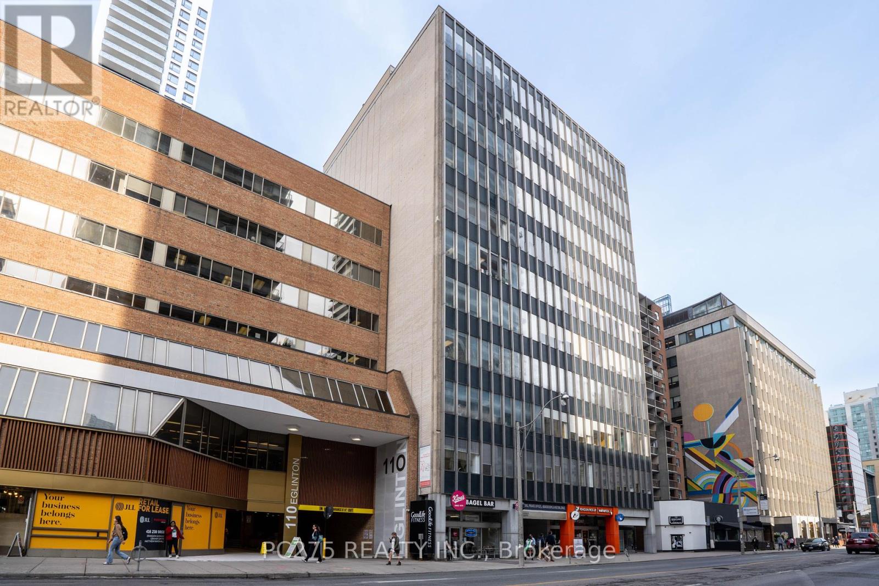2 – 47 Mills Road
Barrie, Ontario
2735.92 s.f. Industrial unit for Sale in south Barrie. 2021.92 s.f. ground floor with 714 s.f. mezzanine. Unit base building finishes include: 5 ton HVAC unit on the roof, not distributed, 2 piece Handicap accessible washroom, Wall separating the area below the mezzanine from the warehouse. 100 amp 600 volt electrical service. High efficiency building, Roof R36 and Walls R28, LED lighting. Seller can build-out space to buyer’s needs at additional cost. (id:61215)
200 – 2227 South Mill Way
Mississauga, Ontario
Great & convenient location, close to major routes. Located south pf Erin Mills Parkway and Burnhamthorpe Road, right next to South Common Mall. Mississauga Transit Hub next door includes Oakville Public Transit. Ample parking. Amenities in the area include: South Common Mall, SOuth Common Community Centre, Goodlife Fitness and numerous restaurants/Coffee shops. (id:61215)
13682 Warden Avenue
Whitchurch-Stouffville, Ontario
Location, Location, Location!Corner lot located on two main roads with heavy traffic, 25.41 acres beautiful land with one detached 6 bedroom house, two Outside Buildings With 2 Bedroom Apartments Each. 23 Stall Paddocks,ravine,and pond.4 MINUTES to Hwy 404,just south of Whitchurch Highlands Public School, great opportunity to investment. (id:61215)
1261 Main Street E
Hamilton, Ontario
This exceptional mixed-use property features three well-appointed commercial spaces on the ground floor, perfect for retail, office, or service-oriented businesses. Each space boasts large windows for maximum visibility and foot traffic, enhancing the potential for success. store front is currently configured as a hair and nail salon offering a fantastic opportunity for investors or entrepreneurs looking to step into a well-established business, all spa chairs are included in sale. Upstairs has 2 Residential units – unit 1: 2 bed 1 bath Unit 2: 2 bed, 1 bath 3 separate entrances for Commercial units – 2 on Main St, 1 on Province Being sold AS IS WHERE IS (id:61215)
805 – 255 Keats Way S
Waterloo, Ontario
Looking for a large condo in the Beechwood University area of Waterloo with underground parking? Then set your sights on this 1800 square ft 2 bed + Den, 2 Full bath condo on the 8th floor with northwesterly views. The condo is open concept allowing one to establish how they would like to set up and use the space. There is a dinette just off the kitchen and a separate dining area if you feel that you’d like two eating areas. The bedrooms are across the living room from each other providing an added level of privacy. The primary bedroom has a W/I closet and 3 pc ensuite. The condo also has another full bathroom, separate laundry area and some in suite storage. The condo is carpet free, has a balcony plus a gas fireplace in the living room area. The condo includes one controlled entry underground parking spot, 25 and has a storage locker, 139 in the lower level. The front entrance is inviting with a lounge area, library, mail room and exercise area. The condo has one furnished Guest Suite with full bathroom also available for rent. Situated close to both Universities, Waterloo Park, trails and Laurel Creek Conservation Authority. Flexible Possession. Please take a moment to review the marketing video, 360 degree photography and other marketing content. Some photos are virtually staged. (id:61215)
145 John Street S
Norwich, Ontario
Absolutely stunning, custom built two storey home with grand curb appeal and a fully fenced rear yard. Look no further, this home & property ticks all the boxes while offering top quality craftsmanship. Complete with 4 large bedrooms, 2.5 gleaming baths, a double car attached garage with inside entry, main floor laundry, spacious principle rooms, huge windows allowing tons of natural light and a cozy fireplace. The warm and inviting kitchen comes complete with all major appliances & with easy access to the spacious back deck for barbecuing or enjoying a meal under the stars. Plenty of back yard space for the kids and dog to run and play while still having the above ground saltwater pool and two storage sheds. The fully finished basement offers a spacious rec-room, office space, utility room and cold room. Huge private driveway that can park numerous vehicles with ease. Mature trees, gorgeous landscaping and the amazing steel roof really round out the property. Immaculately clean and ready for your viewing. Only 10 minutes to Tillsonburg/Norwich/Delhi and less than 30 mins to Brantford and Woodstock. Homes of this calibre do not come along often, so book your private viewing today before this opportunity passes you by. (id:61215)
156 Barrington Avenue
Toronto, Ontario
This exclusive 12-unit apartment building in Torontos East End offers a high-yield investment with a 2023 net operating income of $313,042 and a 5.8% cap rate. With 1 bachelor unit and 11 two-bedroom units, this 3-storey walk-up features intercom access, coin-operated laundry, and 8 rentable parking spaces, all designed to maximize income potential. Strategically upgraded, the property includes renovated kitchens, bathrooms, fresh paint, modern flooring, and 100-amp panels in each unit. A new boiler (2021) and 13 hydro meters add efficiency, making it an attractive choice for tenants and owners. Located near Danforth Village, Main Street Subway, and Danforth GO, the building is ideally situated for commuters, providing easy access to downtown Toronto and nearby amenities like parks, schools, and Greektowns vibrant community. High demand and rising rental rates make this area highly sought-after with low vacancy rates. With limited new construction, this property stands out as a turnkey investment with strong cash flow in a growing market. **EXTRAS** Data room available for interested buyers. Review brochure and financials for more info (id:61215)
269 Whitfield Crescent
Midland, Ontario
Rare 1.05 Acre Industrial Lot ( Zoned “M1″ ) Within The Town Of Midland In The ” Heritage Business Park ” ! Unique Two Level Lot, Mostly Cleared And Ready For A Variety Of Uses ( See Attachments ). Building Permit Application Was Submitted In 1992 / 1993 But Has Expired ( See Attached ). Phase One ESA Was Completed On May 9th, 2024, And No Concerns Were Identified ( See Attached ). Water, Sewage And Natural Gas At The Street. Easy Access To Hwy # 12 And Hwy # 400. Very Desirable Vacant Land With Many Industrial, Commercial, Manufacturing And Storage Uses. Priced Below The Most Recent Sales In The Area ! (id:61215)
32 Bell Boulevard W
Belleville, Ontario
Close to Casino, services sewerage and water on line. Hotel and Gas station.Highway Commercial and Industrial uses Land Outside Storage, Warehousing, etc. many uses. Please See Attachments for Detailed Uses and Survey ETC. (id:61215)
269 Whitfield Crescent
Midland, Ontario
Rare 1.05 Acre Industrial Lot ( Zoned “M1″) Within The Town Of Midland In The ” Heritage Business Park ” ! Unique Two Level Lot, Mostly Cleared And Ready For A Variety Of Uses ( See Attachments ). Building Permit Application Was Submitted In 1992 / 1993 But Has Expired ( See Attached ). Phase One ESA Was Completed On May 9th, 2024, And No Concerns Were Identified ( See Attached ). Water, Sewage And Natural Gas At The Street. Easy Access To Hwy # 12 And Hwy # 400. Very Desirable Vacant Land With Many Industrial, Commercial, Manufacturing And Storage Uses. Priced Below The Most Recent Sales In The Area ! (id:61215)
107 – 92 Church Street
Ajax, Ontario
Great Opportunity for a TURNKEY Health and Wellness Business 890 sq. ft. $60K initial investment, assumption of the monthly lease and necessary insurances, plus 15% per annum of AUDITTED profits for the remainder of the current lease. Built in CLIENTELE, located in the above Residential portion of the building. Professional Massage, Physiotherapy, Medical clinic, Dental, Training, Shared office, etc. A FULLY $$EQUIPPED$$ space providing a welcoming Patient Waiting Area with a Reception desk. This office is a 4-room space, each readily equipped with the necessities to start seeing patients in operatories. Located on the 1st floor, along with several other professional businesses in this boutique condominium building. ALL CHATTELS and FIXTURES owned by the business are included: Lots of EQUIPMENT in the office space. Shared washroom facilities. Close to main streets and HWY# 401, easily accessible from various parts of Ajax, Pickering, and Whitby. Free Surface parking for EVERYONE. Heat, hydro, Rent, TMI, and HST associated in monthly leased **EXTRAS** Price includes all equipment (id:61215)
9th Floor – 120 Eglinton Avenue E
Toronto, Ontario
This 3,495 sq. ft. suite offers a spacious and flexible layout with plenty of natural light, perfect for a variety of business needs. The suite includes: Two large offices and one medium-sized office, all with exterior windows facing Eglinton Avenue (the two large offices can be split in half, creating up to five medium-sized windowed offices if desired). The glass panels to the inside space allow natural light to flow throughout, creating a bright and airy atmosphere. Small interior office with glass walls, offering visibility from the main entrance and maintaining an open and professional feel. Executive office/meeting room with glass panels, designed for collaborative work or as a private meeting space. Dedicated meeting room for larger group discussions. Bright and inviting lunchroom with exterior windows, providing a comfortable break area with ample natural light. Private washroom and dedicated storage area. The layout is highly adaptable and perfect for a growing business looking for an efficient, well-lit workspace. (id:61215)



