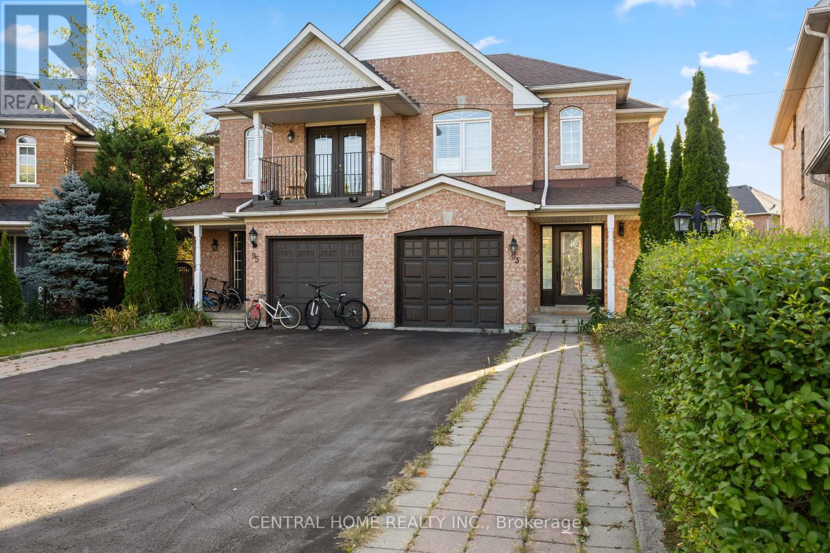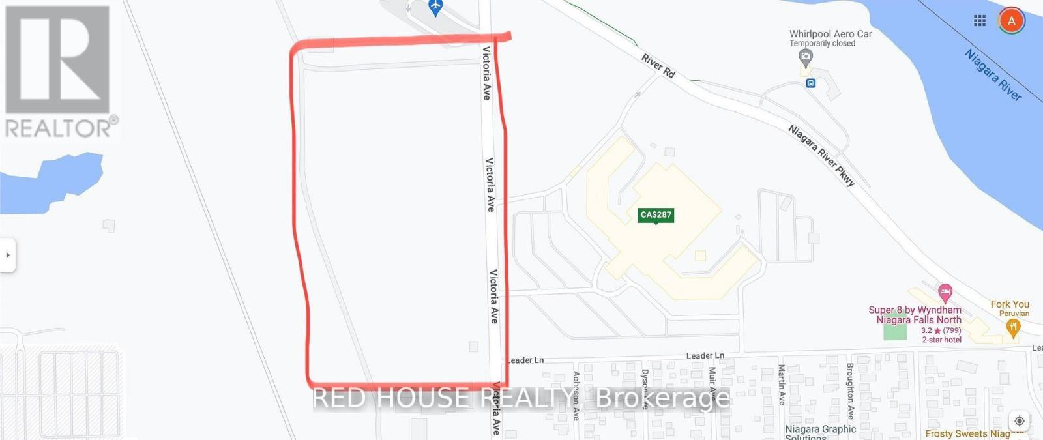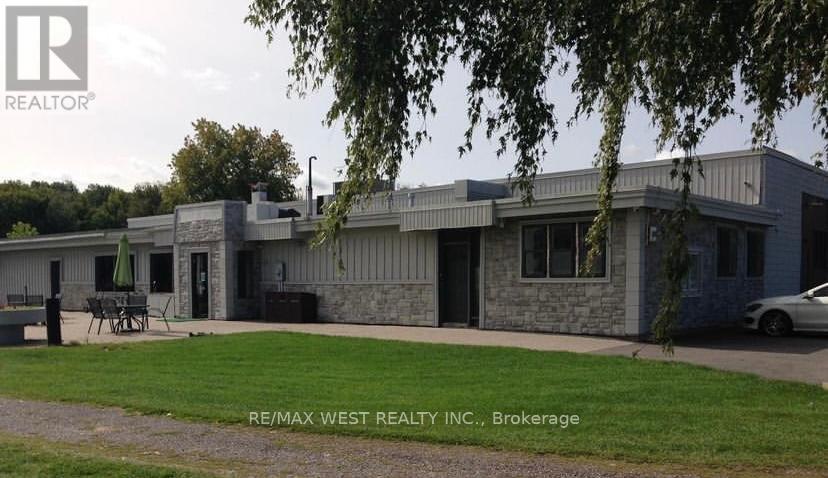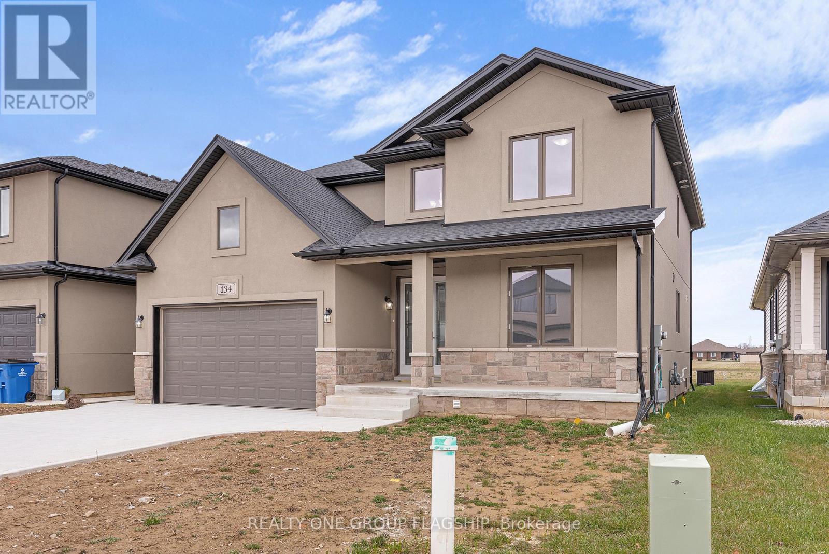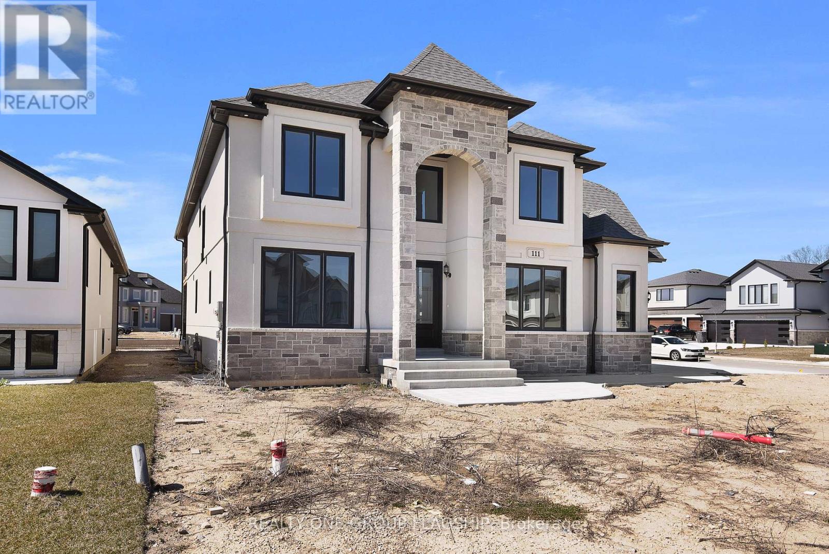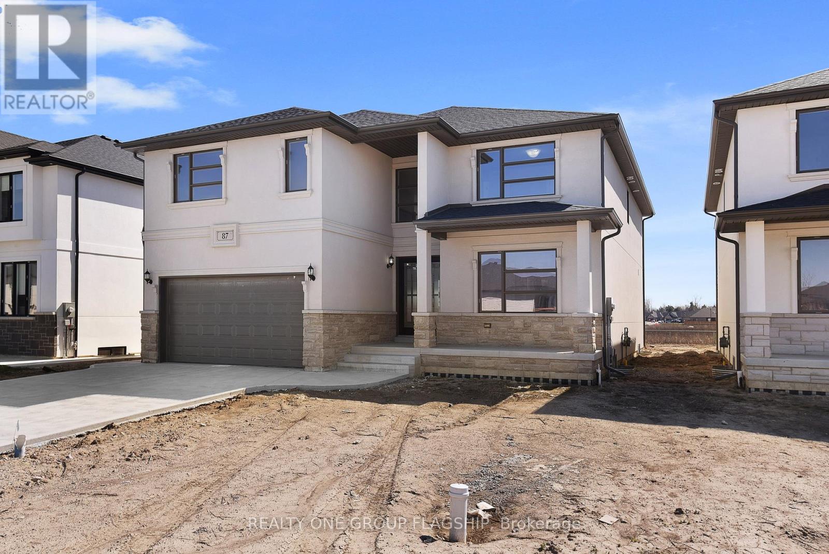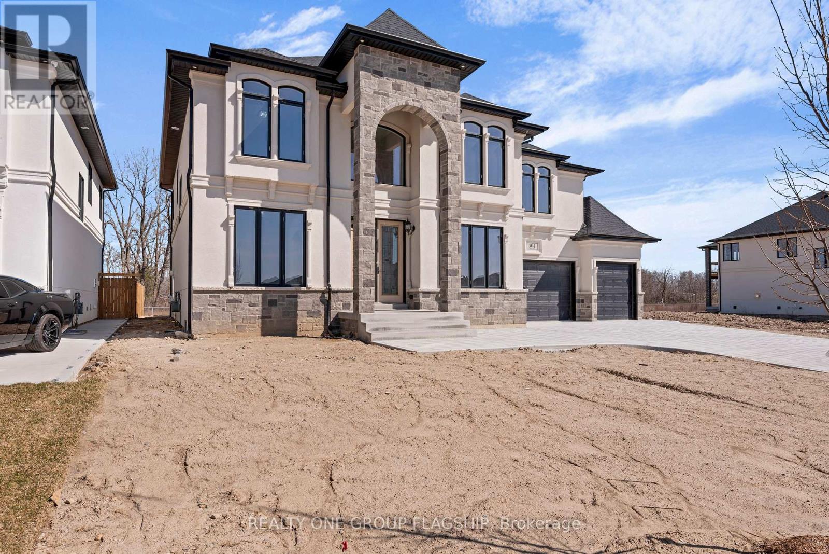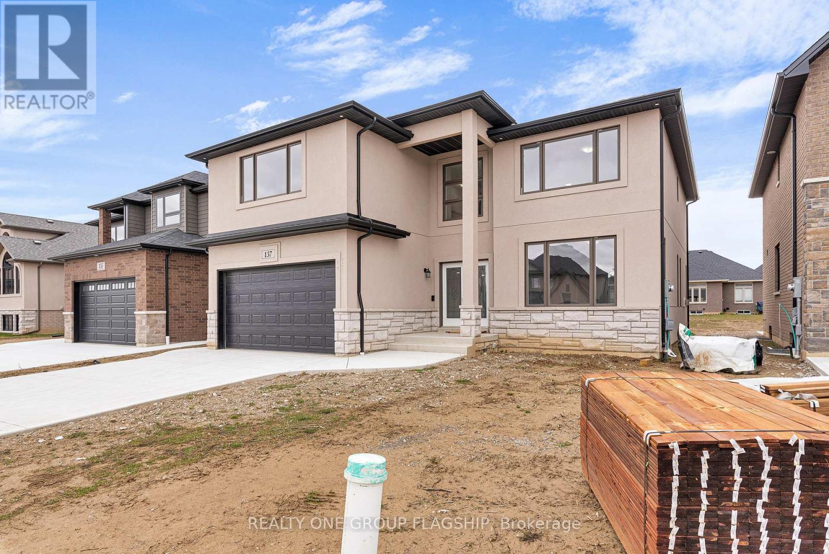Bsmt – 93 Long Point Drive
Richmond Hill, Ontario
Luxury semi in Lake Wilcox area. Side entrance to a finished 2-bedroom basement apartment. Close to trails and parks and willcox lake. Rentthe basement for 33% of utilities. Must see! fully furnished **EXTRAS** Fridge, stove, washer & dryer (id:61215)
381 Middle Street E
Cambridge, Ontario
Attention all builders and investors or anyone looking for options fantastic infill building lot in North Preston. Walking distance to future Preston LRT stop. These 40 ft lots which zoning allows single family home or can have up to three units see attached servicing plan for lot layouts. Close to Preston core for shopping and essentials, walking distance to parks and schools. For convenient access to public transportation and minutes to 401 exit. Live in one unit and collect rents from the other two units. **EXTRAS** N/A (id:61215)
360 Melrose Street
Cambridge, Ontario
Attention all builders and investors or anyone looking for options fantastic infill building lot in North Preston. Walking distance to future Preston LRT stop. These 40 ft lots which zoning allows single family home or can have up to three units see attached concept plan for lot layouts. Close to Preston core for shopping and essentials, walking distance to parks and schools. For convenient access to public transportation and minutes to 401 exit. Live in one unit and collect rents from the other two units. **EXTRAS** N/A (id:61215)
365 Middle Street E
Cambridge, Ontario
Attention all builders and investors or anyone looking for options fantastic infill building lot in North Preston. Walking distance to future Preston LRT stop. This 40 ft lot which zoning allows up to three units (bill23) see attached concept plan for lots. Close to Preston core for shopping and essentials, within walking distance to parks and schools for convenient access to public transportation and minutes to 401 exit. Live in one unit and collect rents from other 2 units. **EXTRAS** N/A (id:61215)
4179 Victoria Ave W
Niagara Falls, Ontario
This expansive 1-40 acre plot of land in the beautiful Niagara region is a fantastic choice for outdoor storage. It’s located just across from the renowned Great Wolf Lodge and only a 5-minute drive from the US-Canada border and the stunning Niagara Falls. The flat and well-compacted gravel surface provides an excellent foundation for your outdoor storage needs. Whether you need less than 5 acres or a larger space, the pricing is competitive at $1,500 per acre per month for 1-5 acres and $1,000 per acre per month for 5 or more acres. This land is perfect for tractor trailer storage and offers a convenient and versatile location for your outdoor storage needs. Don’t miss out on this rare chance to establish your business in this prime and convenient location. (id:61215)
424 Penetanguishene Road
Springwater, Ontario
Location, Location, Location! Situated at the gateway to the north, this 53-acre property backs onto the Hwy 400 merge/split and fronts Hwy 93, offering unbeatable exposure. Just 500m from Georgian Drive, with quick access to RVH & Georgian College, this property is primed for success. An incredible investment opportunity for development or the perfect place to relocate your business, this property has the potential for over $1 million in sales from five core businesses, operating successfully for 25+ years. Revenue streams include a 9-hole golf course with pristine greens and stunning views, a 9000 sq. ft. clubhouse with turf garages, a practice driving range, a modern bistro restaurant, a grand ballroom and seasonal venue room, and four fully furnished rental suites that can generate over $4,000 in monthly revenue. Beyond its current operations, the property offers exciting development potential with 10 acres for expansion. The current zoning also allows the clubhouse expansion of a hotel with 40+ rooms for accommodation. With the City of Barrie expanding its boundaries, this property is poised to fall within city limits, unlocking unparalleled future growth potential. The current owner is retiring and willing to provide training. Don’t miss this rare opportunity to own a prime piece of land with unlimited potential! (id:61215)
134 Tuscany Trail
Chatham-Kent, Ontario
Client RemarksWelcome to 134 Tuscany Trail, an elegant sanctuary nestled in one of Chatham-Kent’s newest neighborhoods. With 5 bedrooms and 4 bathrooms, this immaculate residence offers a seamless blend of luxury and comfort. Throughout the spacious interior, including the kitchen and open-concept living areas, every detail is thoughtfully designed for modern family living. Conveniently located near schools, parks, and amenities, 134 Tuscany Trail epitomizes upscale suburban living in Chatham-Kent. Don’t miss the opportunity to call this exquisite property home – schedule a showing today. (id:61215)
111 Bonnet Road
Amherstburg, Ontario
HADI CUSTOM HOMES proudly presents 111 Bonnet, a brand new, 2 storey spacious home that is sure to impress. Enter through the double front doors and you will find a bright living room with 17ft ceilings and gas fireplace, a bedroom, an inviting dining room with access to a covered patio, a functional kitchen with w/ quartz counter tops, and a 4 PC bath. The second story offers two suites: a Master Suite and Mother-In-Law Suite each with a private ensuite bath. The Master Suite also features a spacious W/I closet and an access door leading to a massive private balcony. 2 additional bedrooms, a 4 PC bath and laundry room complete the second floor of this gorgeous home. With a 3 car garage, additional basement space, side entrance and finished driveway, this is truly the home you deserve. 7 year New Home Tarion Warranty for your peace of mind. Some pictures have been virtually staged. (id:61215)
85 Kingsbridge Drive
Amherstburg, Ontario
BUILDER SPECIAL: 2.79% interest rate on a 3 year mortgage!!!HADI CUSTOM HOMES proudly presents 85 Kingsbridge, a brand new, 2 storey spacious home that is sure to impress. Enter through the double front doors and you will find a bright living room with 17ft ceilings and gas fireplace, a bedroom, an inviting dining room with access to a covered patio, a functional kitchen with w/quartz counter tops and chef’s pantry, and a 4 PC bath. The second level boasts 4 bedrooms, two 4 piece baths and laundry room for added convenience. The primary bedroom features a luxurious 5 PC bath and 2 walk in closets. With a double car garage, additional basement space w/ grade entrance and finished driveway, this is truly the home you deserve. New Home Tarion Warranty. Pictures are from a previous model and have been virtually staged. (id:61215)
Lot 44 – 101 Kingsbridge Drive
Amherstburg, Ontario
Build your dream home on this vacant lot in Kingsbridge, Amherstburg’s newest and best neighbourhood! HADI CUSTOM HOMES proudly presents this spacious 2 storey to be built home that you can customize with your own selections. The main floor features an open concept layout with a versatile kitchen, living room, dining room and 3 piece bath. The second level boasts 4 bedrooms including the primary with a 5 piece ensuite and walk-in closet, laundry room for added convenience, and a well appointed 4 piece bath. With a double garage, additional basement space, and high quality finishes this is truly the home you deserve. 7 year New Home Tarion Warranty for your peace of mind. Pictures are from a previous model and some have been virtually staged to show the potential of rooms and landscaping of the home (id:61215)
322 Benson Court
Amherstburg, Ontario
BUILDER SPECIAL: 2.79% interest rate on a 3 year mortgage!!! Backing onto Pointe West Golf Club, this brand new, 2 storey massive home(3,482 sq.ft) is sure to impress. Enter through the double front doors and you’ll find a bright living room with 17ft ceilings, gas FP and expansive wainscoting, an inviting dining room, breakfast area with access to a covered patio, a functional kitchen with w/ quartz countertops, a bedroom, and a 3 PC bath. The second story offers two suites: a Primary Suite and Mother-In-Law Suite each with a private ensuite bath. The Primary Suite also features a spacious W/I closet and an access door leading to an oversized private balcony. 2 additional bedrooms, a 5 PC bath and laundry room complete the second floor of this palatial home.3 car garage, additional basement space, grade entrance and finished driveway. New Home Tarion Warranty. This home is the builder’s model home. Pictures are from a previous model and have been virtually staged. (id:61215)
137 Tuscany Trail
Chatham-Kent, Ontario
Welcome to 137 Tuscany Trail, an elegant sanctuary nestled in one of Chatham-Kent’s newest neighborhoods. With four bedrooms and three bathrooms, this immaculate residence offers a seamless blend of luxury and comfort. With the spacious interior, including the beautiful kitchen and open-concept living areas, every detail is thoughtfully designed for modern family living. Conveniently located near schools, parks, and amenities, 137 Tuscany Trail epitomizes upscale suburban living in Chatham-Kent. Don’t miss the opportunity to call this exquisite property home. Pictures are from previous models and have been virtually staged. (id:61215)

