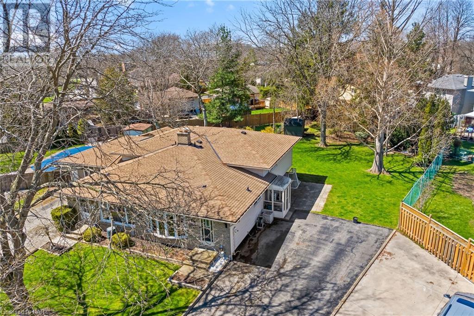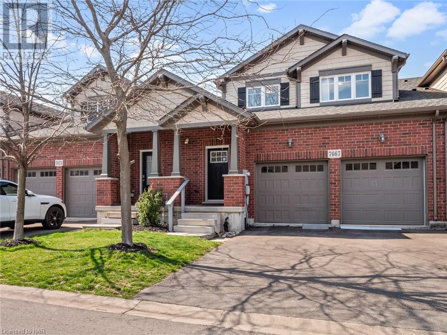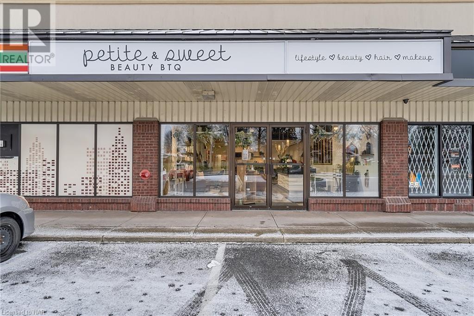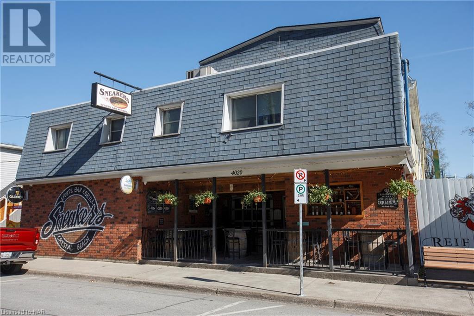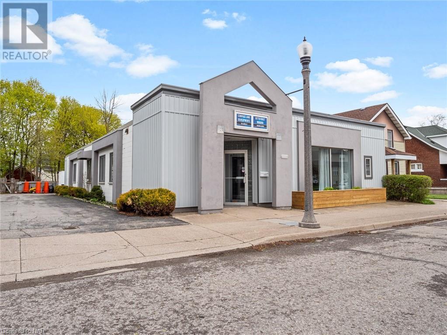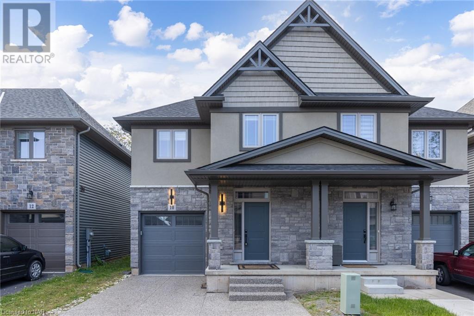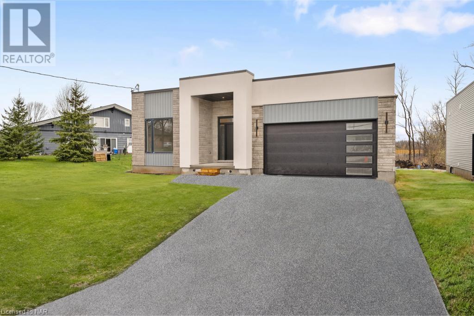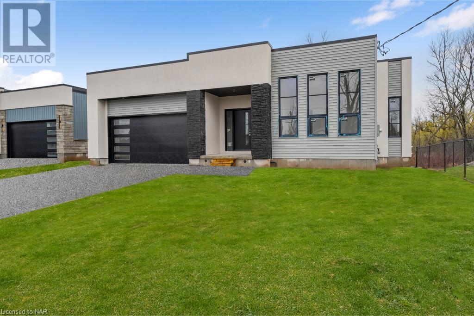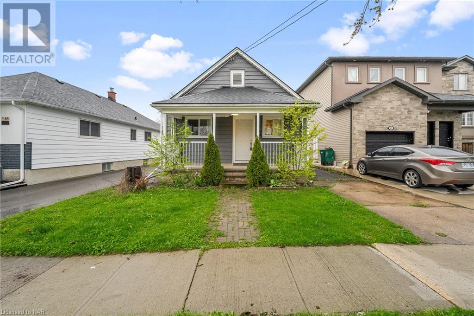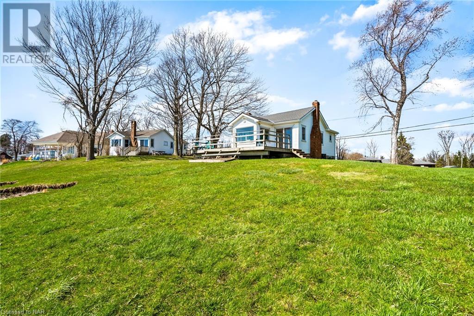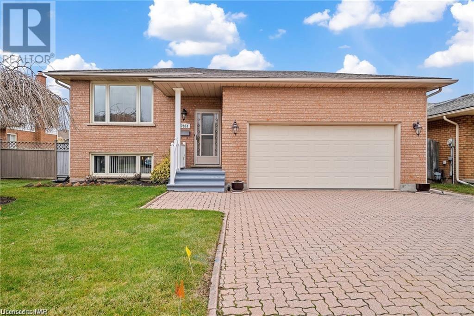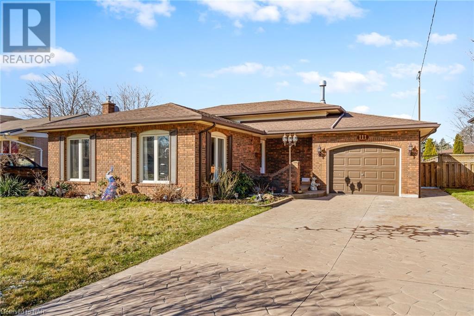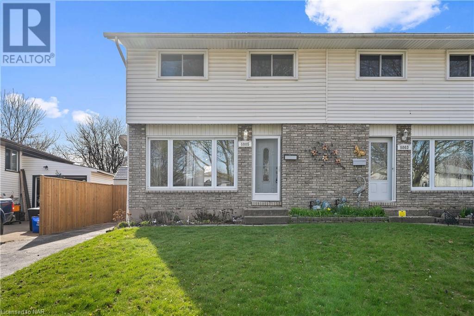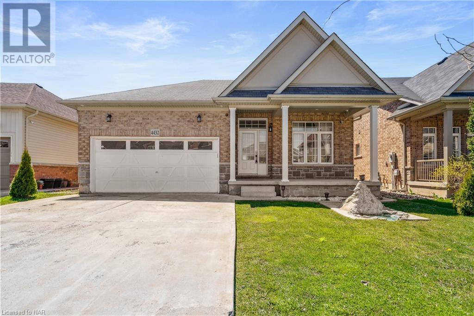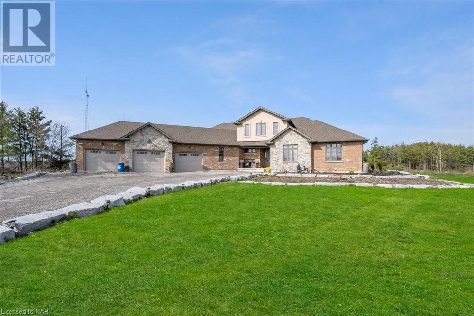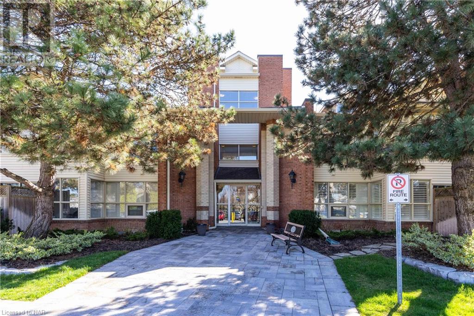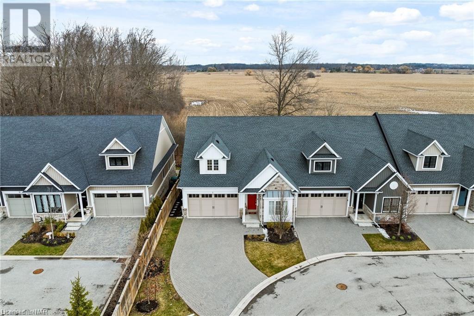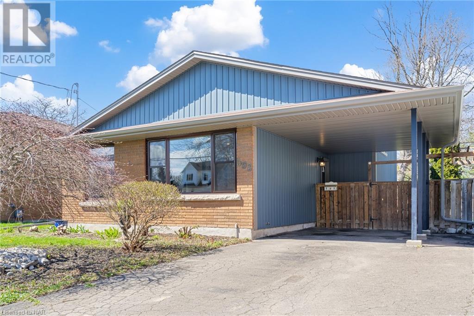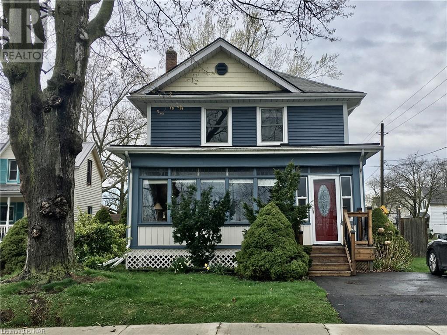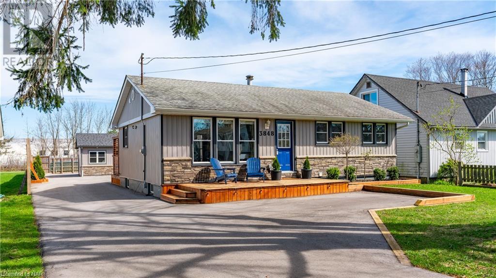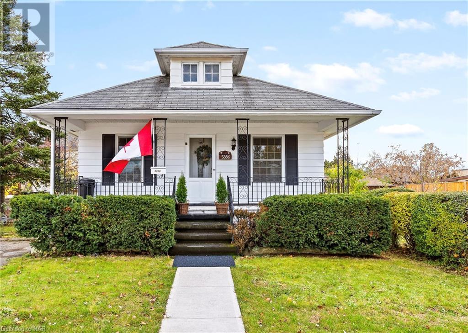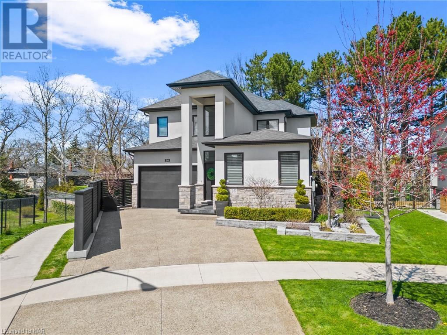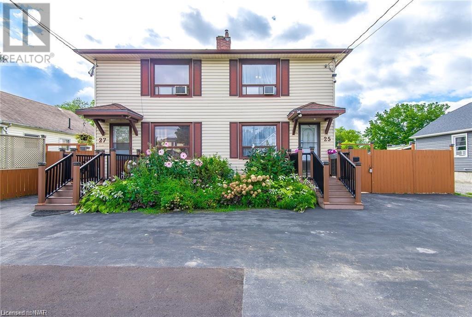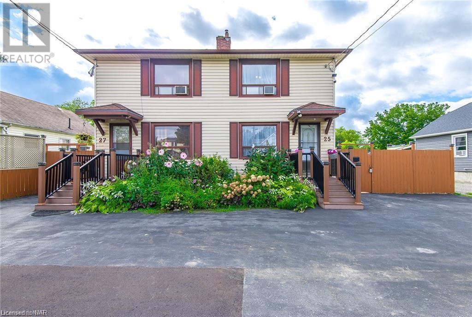LOADING
11 Huntingwood Gate
St. Catharines, Ontario
Incredibly desirable semi-detached home in North End St. Catharines. Escape the hustle and bustle of everyday life and unwind in the tranquil surroundings of this stunning location. Mature trees surround the massive 173 ft deep pie shaped lot, providing ample space for outdoor activities and relaxation. Large open main floor living space with great lighting throughout and three comfortable size beds plus a 4-pc bath. The kitchen features ample counter/cabinet space, making meal preparation a breeze. The large rec room is ready for additional living space for your growing family. Basement includes full laundry set up plus plenty of storage space. Complete with a separate side entrance, perfect for a future in-law suite or income potential. Huge asphalt driveway which can fit up to six cars. With its idyllic location, spacious lot, and comfortable amenities, this is the perfect blend of relaxation and comfort. Just minutes to Port Dalhousie, Wine Country in NOTL, great restaurants, schools and Beaches of Lake Ontario. Don’t miss out! (id:35868)
7667 Green Vista Gate Unit# 141
Niagara Falls, Ontario
Have you ever imagined yourself living in a Golf Course Community? Well you can relax with a glass of wine on your deck and enjoy spectacular views and sunsets as this unit backs onto the 18th hole of the Thundering Waters Golf Course!! This spacious 1900sqft 3 Bedroom Bungaloft is simple yet functional with a bright open concept kitchen living area, vaulted ceilings, a generous sized Primary Bedroom on the Main Level with 3pc Ensuite and large walk in closet. Upstairs welcomes you to 2 generous size bedrooms a 4-piece bathroom and huge loft area overlooking the main floor. The Basement is ready for you to finish as you see fit, and features a desirable grade level walkout to rear yard with artificial turf, making this a great multi-purpose space. The main floor laundry, 2pc powder room and double car garage are impressive bonus features to the property. Close proximity to the Casino, new OLG Entertainment complex, highway, Costco, and US border make this an attractive choice. (id:35868)
4025 Dorchester Road Unit# A10
Niagara Falls, Ontario
Don’t miss the opportunity to own this amazing business – a very established salon & spa. Boasting a robust and loyal clientele, this turnkey business is perfect for both seasoned operators and ambitious investors seeking to take charge of a well-established enterprise. The salon features a talented and experienced team proficient in a diverse array of services, including hair styling, treatments, extensions, nail care, hand and foot treatments, body therapies, facials, massages, makeup application, waxing, eyebrow and lash services, as well as microblading. With a strong online presence and ample parking facilities, managing this business is both convenient and straightforward. Financial statements and further details are available once a confidentiality agreement is signed. Please do not go directly and speak to staff. Don’t miss this chance to own a reputable salon & spa in the vibrant Niagara Falls area. Contact us today to secure your future in this thriving industry. (id:35868)
4020 Erie Road
Fort Erie, Ontario
IMMEDIATE POSSESSION!!. Prime development and potential rental income opportunity located steps away from the sands of Crystal Beach. Currently 8000 sq ft of buildable residential space. Great season Bar/restaurant. Restaurant seats + / – 200 people inside. Patio with Tiki bar is very popular with the locals and tourists. (id:35868)
240 Jarvis Street
Fort Erie, Ontario
Beautiful office building with separate living quarters – Front portion of the building has a large reception / waiting room. Huge secretary area with lots of working area and counters and separate administrative office and 2 pc bath. Large board room, with wall mounted TV (included). 2 additional offices, conference area, small kitchenette and 3 pc bath. Rear portion of the building consists of a new kitchen with island, huge living room and dining area. Large office / bedroom, laundry room and separate 4 pc bath. There is also a large storage area that could be converted to another bedroom very easily. This is a great opportunity for a small business to own and operate and live in one location. Access to the back parking area is available off of the lane in behind the building. Lots of on street parking is available. (id:35868)
10 Lindsay Way
Grimsby, Ontario
GORGEOUS SHOWSTOPPER! Built in 2019, this stunning 2-storey semi in the desirable Grimsby Beach area features 3 bedrooms, 2.5 baths, fenced rear yard and attached single car garage. This one is fully loaded with upgrades throughout. Main floor layout features a spacious foyer, 2-piece powder room and an open concept dining room, family room and stunning custom kitchen with an oversized island with quartz countertops. All stainless steel appliances included. Sliding door access to the rear yard from the kitchen with a concrete patio, hot tub and storage shed plus side gate access to the rear yard. 2nd level offers 3 generous sized bedrooms with closets including a walk-in closet in the primary bedroom with a private 4-piece ensuite including a double vanity and glass tiled shower. Also offers a main 4-piece bath with tub & shower. Basement level is unfinished with potential for a family room and/or additional bedroom plus laundry room with washer & dryer. Walking distance to the beach and quick & convenient access to the QEW Highway to Toronto or Niagara. (id:35868)
3844 Nigh Road
Fort Erie, Ontario
Discover the epitome of modern living in this brand new 1800 square foot bungalow, offering a seamless blend of sophistication and comfort. Featuring three bedrooms and two bathrooms, this home is designed for effortless living. Step inside to find hardwood flooring throughout, accentuating the sleek, open-concept layout. The gourmet kitchen is a chef’s delight, boasting custom cabinets, quartz countertops, and convenient pullouts. Indulge in relaxation in the spa-like ensuite bathroom with a glass shower and high-end fixtures. Tall ceilings and large windows bathe the space in natural light, creating an airy ambiance. Outside, the deep lots provide ample space for outdoor activities and landscaping possibilities. Plus, with a Tarion warranty, your investment is safeguarded for peace of mind. Experience luxury living at its finest! (id:35868)
3836 Nigh Road
Fort Erie, Ontario
Discover the epitome of modern living in this brand new 1660 square foot bungalow, offering a seamless blend of sophistication and comfort. Featuring three bedrooms and two bathrooms, this home is designed for effortless living. Step inside to find hardwood flooring throughout, accentuating the sleek, open-concept layout. The gourmet kitchen is a chef’s delight, boasting custom cabinets, quartz countertops, and convenient pullouts. Indulge in relaxation in the spa-like ensuite bathroom with a glass shower and high-end fixtures. Tall ceilings and large windows bathe the space in natural light, creating an airy ambiance. Outside, the deep lots provide ample space for outdoor activities and landscaping possibilities. Plus, with a Tarion warranty, your investment is safeguarded for peace of mind. Experience luxury living at its finest! (id:35868)
67 West Street N
Thorold, Ontario
Welcome to 67 West St N, a perfect opportunity for first-time homebuyers and investors in downtown Thorold. This cozy bungalow boasts two bedrooms and two full bathrooms. The inviting living room is bright and airy, featuring large windows that flood the space with natural light. The spacious eat-in kitchen offers a convenient walkout to the rear deck, ideal for outdoor dining and entertaining. Both bedrooms are generously sized with ample closet space to meet your storage needs. The main floor showcases a 5-piece bathroom, renovated in 2019, with his and hers sinks, adding a touch of luxury to everyday living. The finished basement expands the living space with an additional 3-piece bathroom and a versatile rec room, perfect for use as an in-home office, playroom, or guest suite. Recent upgrades include a new roof in 2019, updated AC in 2018, and the home is fully insulated with a powered shed completed in 2018. Step outside to the backyard oasis, complete with a large deck off the house, a deep lot, and an additional storage shed. The yard is partially fenced, providing both privacy and security. Don’t miss out on this fantastic property! (id:35868)
13165 Lakeshore Road
Wainfleet, Ontario
Ahhh…the view! Enjoy lake living year round when you own this adorable year round home a short stroll from family friendly Long Beach Golf Course! Wander through the glass doors to the wrap around deck to enjoy evening sunsets or cozy up in front of your gas fireplace with a good book. You will love your morning coffee in the bright dining room where you are surrounded by glass after you wake up to the sound of the lapping water and catch your first view from your bed. Open concept living area encourages large family gatherings. Need more room…The original garage has been converted to a family room and 3rd bedroom-this would make an ideal in-law suite. Forced air gas heat, central air, steel break wall and beautiful 77.89 frontage gives you the space you need. A short drive to beautiful Port Colborne with all of its amenities including unique boutiques, amazing eateries and a world class marina. (id:35868)
7853 Alfred Street
Niagara Falls, Ontario
THEY DON’T BUILD THEM LIKE THIS ANYMORE! Welcome to 7853 Alfred Street in the heart of Niagara Falls South! This charming brick raised bungalow offers the perfect blend of comfort and convenience, situated in close proximity to the QEW and Lundy’s Lane with all essential amenities just a stone’s throw away. Embrace the serene surroundings near Charnwood and Oakwood Park, and for the Golf fan in your family enjoy leisurely moments at the nearby Niagara Falls Golf Club! This home is located in one of the most sought after areas in Niagara Falls and is sure to hold its value for years to come. Step into the inviting open concept living area and dining room, adorned with large windows that flood the space with an abundance of natural light. With 3+1 bedrooms and 2 bathrooms, this residence caters to both family living and entertaining needs. The finished basement is a retreat in itself, featuring a snug rec room with a gas fireplace, above-grade windows that brighten the space, a 3pc bathroom, and an additional bedroom. A separate entrance adds convenience and privacy, making it an ideal space for guests or a growing family with tall ceilings making it feel unlike most basements. The exterior is a delight with a nice yard, fenced for added privacy and a practical 8×10 shed for all your storage needs. Let your kids and pets roam freely, taking advantage of the expansive space for play and relaxation. This property truly welcomes you home to a lifestyle of comfort, convenience, and tranquility. THIS IS A MUST SEE BOOK YOUR PERSONAL SHOWING TODAY! (id:35868)
111 Sherman Drive
St. Catharines, Ontario
**Huge Price Reduction**Pool is Now Open** Located on a quiet and family-friendly street, this newly renovated home offers the perfect combination of privacy and community, sitting on a 55×148 ft lot in North End St. Catharines. This lovingly cared for 2+1 bed, 2 bath, 4 level backsplit with separate entrance offers a spacious, open concept floor plan and beautiful modern details throughout and BONUS detached office/workshop/mancave in the backyard with 2-pc bath! The main floor living space, recently renovated, is bright and perfect for entertaining friends and family. The adjacent dining room is ideal for hosting dinner parties or enjoying a cozy meal with your loved ones. The kitchen is a chef’s dream, with modern appliances and plenty of counter/prep space. The upper level offers two large bedrooms with upgraded flooring throughout including a large primary bedroom with a huge walk in closet, complete with 5-pc bath. The lower level is finished with a large rec room, gas fireplace and additional 4pc bath. Down another level, you will find a fully finished space currently being used as an office, as well as a kitchenette and finished laundry room. Then make your way to the stunning backyard space via the walk-out from the rec room and access the fully fenced backyard, in-ground pool with stamped concrete patio and a 385 sq ft office/workshop/mancave, complete with heat and hydro and a 2-pc bath. Shingles (2009), pool equipment (2022), pool liner (2021), new windows in the detached office and bathroom (2022), concrete pad for gazebo (2022), new kitchen window (2022), inground sprinkler system (not presently used). Located in a sought-after and family-friendly neighbourhood, this home is just a short drive from all the amenities that St. Catharines has to offer, including shopping, restaurants, and entertainment. With easy access to major highways and public transportation, commuting is a breeze. Don’t miss out on the opportunity to make this beautiful home yours. (id:35868)
5005 Gage Court
Niagara Falls, Ontario
Welcome to this charming 3-bedroom semi-detached home nestled in a serene and mature court location, offering tranquility and convenience in equal measure.This property presents an ideal opportunity for first-time buyers or smaller families seeking comfort and functionality.As you approach the property, you’ll appreciate the peaceful setting with very low traffic, ensuring a quiet and safe environment. The location is also highly desirable, with easy access to amenities and major transportation routes, including just a 2-minute drive to the QEW and 420 highways.Upon entering, you’ll find a recently updated interior that showcases modern touches while maintaining its cozy charm. The main floor living and dining areas feature new flooring, providing a fresh and welcoming atmosphere. The bedrooms also boast new doors and have been tastefully painted, enhancing the overall appeal of the home.Recent updates extend beyond aesthetics, with practical enhancements with significant upgrades have been made including a renovated 4-piece bathroom, updated kitchen, newer windows, roof, and furnace, offering peace of mind to prospective buyers.One of the standout features of this property is the spacious and fully fenced backyard, perfect for outdoor gatherings, gardening, or simply unwinding in your own private oasis.In summary, this home offers a rare blend of comfort, convenience, and value. With its impeccable upkeep and thoughtful updates, it’s ready to welcome its next owners into a lifestyle of relaxed living in a coveted location. Don’t miss your chance to make this charming residence your own—schedule a viewing today and discover the endless possibilities of this wonderful property. (id:35868)
4432 Cinnamon Grove
Niagara Falls, Ontario
Welcome to 4432 Cinnamon Grove, nestled in the sought-after Lyon’s Creek community of Niagara Falls. This stunning property offers a blend of spacious comfort and modern luxury, ideal for discerning homebuyers.This home boasts 5 generously sized bedrooms and 3 full bathrooms, providing ample space for families of all sizes.Throughout the home, enjoy the elegance of porcelain tile and hardwood flooring, adding a touch of sophistication to every room, the master suite is a true retreat, featuring a spacious walk-in closet with a window that adds natural light, creating a serene ambiance akin to an additional room. The en-suite bathroom is equipped with a large tile shower and a double sink vanity, perfect for relaxation and rejuvenation.The home offers a sprawling open concept living space, creating an inviting atmosphere for gatherings and everyday living.The kitchen is a chef’s dream, featuring modern appliances, ample storage, and stylish finishes, making meal preparation a joy.A highlight of this property is the fully finished basement, complete with a bar and an extra recreation room. This space offers endless possibilities for entertainment and relaxation. Located in the desirable Lyon’s Creek community, residents enjoy proximity to parks, schools, shopping, and dining, making it a prime location for families.The property’s curb appeal is enhanced by its exterior features and landscaping, creating an inviting first impression.Don’t miss the opportunity to make this exceptional property your new home. Contact us today for more information or to schedule a viewing of 4432 Cinnamon Grove in Niagara Falls. This is a home you’ll want to experience firsthand! (id:35868)
1530 Abingdon Road
Caistor Centre, Ontario
LIVE – PLAY – WORK = All in one home! LIVE: Boasting 3711sqft above ground + 3,700sqft in basement, one of kind custom sprawling bungaloft Triple car garage. Full inlaw suite set up: perfect for hosting guests w/ full privacy, turnkey accessory apartment OR AirBnB potential! 5 Bedrooms – 4 bathrooms – Chef’s dream kitchen features 2 tier kitchen island, gas stove, dbl SS sink, pantry, coffee bar and plethora of cabinet space. Open concept main level area w/ oversized living room overlooking your backyard oasis. Formal dining room can be used as additional bedroom/nursery or office. Master bedroom offers walk in closet, private ensuite bathroom and large enough for king size bed and surrounding furniture. Unique upstairs loft area has office space, bedroom and private 3 piece bathroom. Main floor laundry area with mudroom + closets. Full height basement currently being used as a home gym, theatre, games room, office, boxing studio and still enough storage with walk up directly into garage! PLAY: Situated on 93.8 acres surrounded by forest, large pond, nature and endless trails. Built in pool with deck surround to host all family and friends parties and work on your summer tan! Imagine enough space to ride ATVs and dirt bikes without leaving home! Multiple areas to BBQ and host outdoor dinner parties. WORK: 5,000sqft work shop w/ 20ft high ceilings, three oversized garage doors, separate driveway for ease of access and parking additional trailers/storage containers. Second level inside garage has offices and boardroom while the back side of workshop is currently used as full mechanic shop w/ car lifts. Workshop has infloor heating and roof contains owned Solar Panels that are plugged into the city grid while owner collects hydro credits each billing cycle! True serenity is at your finger tips! Schools and churches just a few minutes drive away. 3D matterport of this masterpiece is available for your viewing pleasure. Secure your future all in one today! (id:35868)
244 Lakeshore Road Unit# 103
St. Catharines, Ontario
Welcome to your next chapter at Willow Brook Condominiums—an inviting condo nestled in the heart of a vibrant retirement community, perfect for those seeking a blend of tranquility and convenience. This meticulously maintained property boasts two spacious bedrooms and two bathrooms, East facing overlooking Walkers Creek offers both privacy and comfort. The layout optimizes living space, while large windows flood the rooms with natural light, creating an inviting atmosphere. One of the standout features of this condo is its exceptional outdoor space. The private patio serves as your personal oasis, ideal for morning coffees or evening relaxation. Adjacent to this, the sunroom offers a versatile area that can serve as a peaceful reading nook or a spot to enjoy the changing seasons without stepping outside. For nature enthusiasts, the proximity to Walkers Creek trail opens doors to leisurely strolls or brisk walks amidst picturesque settings, promoting an active and fulfilling lifestyle. This condo is an excellent opportunity not just for a home, but for a lifestyle that embraces both comfort and convenience. Embrace the blend of peaceful living with the ease of access to community amenities and nature’s bounty, all from the doorstep of 103-244 Lakeshore Rd. Your ideal home awaits. (id:35868)
5622 Ironwood Street Unit# 1
Niagara Falls, Ontario
END UNIT, NO REAR NEIGHBOURS, 1380 sq/ft with finished basement is located at 1-5622 Ironwood St, in scenic Niagara Falls. This elegant and modern home is the perfect blend of comfort and style. The home features a well-designed layout with 2 bedrooms and 2 bathrooms upstairs, and an additional bedroom and bathroom downstairs, offering both privacy and convenience. One of the highlights is the beautifully finished basement, with large windows that flood the space with natural light, enhancing the open layout that is ideal for a variety of uses. The high-end finishes throughout the house ensure a contemporary and upscale living experience. Located just off Garner Road, the townhouse is moments away from Lundy’s Lane, placing a plethora of amenities like shopping, dining, and entertainment within easy reach. Additionally, as an end unit with no rear neighbours, this townhouse offers an added sense of privacy and tranquility, a rare find in such a sought-after area. This property is more than just a house; it’s a lifestyle choice for those seeking a blend of modern luxury and convenience, ideal for families, professionals, or anyone looking for a serene yet connected living space in the heart of Niagara Falls. (id:35868)
593 Scott Street
St. Catharines, Ontario
Welcome to 593 Scott Street, a charming 3-bedroom, 2-bathroom backsplit in St. Catharines offering excellent in-law suite potential with a separate entrance and a fully finished lower level. The open-concept living and dining area is accentuated by expansive bay windows, flooding the space with natural light. The modern kitchen is a chef’s dream, featuring stainless steel appliances, a gas stove, elegant marble countertops, and a crisp white tile backsplash, complemented by an inviting eat-in island—a perfect setting for entertaining. The space is further enhanced by pot lights throughout the living and kitchen areas. The upper level houses a pristine & modern 3-piece bathroom and three generously sized bedrooms. The lower level is the perfect opportunity for an in-law suite, boasting above-grade windows, providing ample natural light to the additional living space and another 3-piece bathroom. For added convenience, the basement includes a separate laundry room. Step outside to the spacious, fully fenced rear yard—a perfect oasis for entertaining or a growing family, complete with a separate storage shed. Enjoy the serenity of mature trees surrounding the property, and appreciate the proximity to schools and amenities. Don’t miss the opportunity to make this beautiful property your new home! (id:35868)
61 Welland Street S
Thorold, Ontario
WOW!!! Spectacular Turn of the Century CHARACTER Two storey Home with 8 1/2 foot ceilings, LARGE Rooms, Leaded Glass Accent Windows, Super Spacious REFINISHED Front Porch, Big Bright UPDATED THERMAL windows DOUBLE HUNG let in lots of light and offer awesome scenic views of the Welland Canal. REFURBISHED front picture window and ALL of the original hardwood floors have also been REFINISHED Gorgeous!!! Updated exterior siding and Doors and Thermal windows make for a warm, cozy, draft free home. All the wants are here! Quiet street with low traffic, comfortable spacious rooms will allow the largest of furnishings, clean and bright, updated nicely and super well maintained. Main floor 2pc and a Main Floor FAMILY ROOM with patio doors to wonderful, newer wrap around deck. Four Bedrooms, Big Closets and an extra 2pc bath on the main floor which is very hard to find in these period homes. The Beautiful Staircase railings and steps have also been refurbished: so much character and so many updates are just too many to mention here. Two separate paved drives allow 3 cars park plus A long detached garage also has new siding and doors and can fit two cars long. The newer WRAP AROUND DECK has two access doors from FR and Kitchen and a dedicated BBQ area and the yard has fabulous shade trees and low maintenance English Perennial gardens all around. This really is a spectacular Character Home, RARE, hard to find and impossible to replace. This fantastic property is located in the centre of the region and close to all highways and less than 20 minutes to each lake and only 5 minutes to the Pen Center. Great Nieghbours, Close to everything with fantastic walk score and on walk trails and yet it is still located on a quiet, low traffic street. (id:35868)
3848 Disher Street
Fort Erie, Ontario
BACKING ONTO FRIENDSHIP TRAIL! Combining quality craftsmanship with unparalleled comfort, this exquisite 2+1 bedroom bungalow sets the standard for discerning downsizers or first-time home buyers seeking luxury living without compromise. Upon entry, you’re greeted by a luminous living room adorned with a cozy fireplace, seamlessly flowing into the expansive kitchen boasting gleaming granite countertops and sliding doors that lead to the rear deck, creating an ideal space for indoor-outdoor entertaining. Large master bedroom, bright second bedroom and 4 piece bathroom. The quality finishes continue into the basement where you will find a walk in pantry, recroom with built in electric fireplace, kitchenette, third bedroom, 3 piece bathroom and laundry room. Step outside to the detached 26X34 foot garage, a haven for hobbyists and entrepreneurs alike, equipped with a forced air gas furnace, air conditioner, and a separate office. The garage’s kitchen boasts an automatic slide-up pass-through window to an outdoor bar, perfect for entertaining. Adjacent to the garage, a gravel-scaped fire pit invites you to gather with loved ones for intimate bonfires under the stars, while the 195-foot-long paved driveway offers ample parking space.Additional features include, roof 2012, windows 2011, basement waterproofing 2016, paved driveway 2022, fence 2019, new panel 2023. Ridgeway offers all amenities with a small town feel. Minutes to Lake Erie, shopping and restaurants. (id:35868)
5886 Prospect Street
Niagara Falls, Ontario
This is an absolute property gem! Attention first time home buyers and INVESTORS… This adorable house is just moments away from breathtaking Niagara Falls, local parks, and vibrant city life. Enjoy the best of both worlds with a tranquil neighbourhood setting and easy access to entertainment. This freshly updated bungalow includes a living room with fireplace, two main floor bedrooms, 4pc bathroom and kitchen. The basement is full height and partially finished with a rec room that can be used as an additional bedroom, 3pc bathroom, laundry and multiple storage areas. Separate entrance and R5A zoning offer lots of possible options on this house. Seller is willing to provide a vendor take back mortgage if needed! Nothing to stop you from enjoying your morning coffee on the inviting covered front porch. Bigger than most condos with over 1000 sq ft of useable space! This home is well appointed and exudes warmth and character. It located just steps away from the hospital and down the street from Tim Hortons. Also offers very convenient highway access just minutes away. Don’t miss the opportunity to make this exceptional property yours! (id:35868)
26 Olde School Court
St. Catharines, Ontario
Welcome to this luxurious 2-storey home nestled in the heart of St. Catharines. Boasting 3100 sqft of meticulously designed living space, this custom home showcases a plethora of upgrades throughout. With 4 spacious bedrooms and 3.5 elegant bathrooms, this home radiates sophistication with its high-end finishes. The open-concept layout seamlessly transitions into a newly completed sunroom, offering serene views of the beautifully landscaped yard. The main living area features a custom mantel and a cozy gas fireplace, setting the perfect ambiance for relaxation. Culinary enthusiasts will delight in the chef’s dream kitchen equipped with top-of-the-line Bosch appliances, a built-in espresso machine/coffee bar, custom cabinetry, and a generously sized island. The main floor primary bedroom is a private retreat, featuring a large walk-in closet and a luxurious 4-piece ensuite complete with an upgraded wall-to-ceiling tiled shower with a glass door, double sinks, and quartz countertops. The second floor houses two additional spacious bedrooms and a chic 5-piece bathroom. The finished basement is an entertainer’s dream, offering a 4th bedroom, a 3-piece bathroom, a large family room, and a corner nook with a second fridge and sink. This offers a great opportunity for generational living. The walkout basement leads to a rear yard that is a true oasis, relax on the patio while enjoying the professionally landscaped yard, which is perfect for outdoor gatherings. Situated in a sought-after neighbourhood, this home is conveniently located close to amenities, schools, and shopping, making it the perfect place to call home for discerning buyers. (id:35868)
25-27 Gadsby Avenue
Welland, Ontario
Calling all large families; in need of an law suite?…or looking for separate units on the same property? Want help with the mortgage? This large approx 2000 sq ft property has completely separate living space that comprises of 2 side by side semis #25 and # 27; each with 2 beds, 1 bath and laundry in each semi. Each has a separate basement to further develop additional living space with a separate side entrance. One semi #27 is larger with an addition (1995) of a great room with patio doors leading to a deck. At the rear of the property is a large workshop with hydro The property sits on a very large unbelievable lot 67ft by 208 ft in North Welland! A must see in person if you are looking for this kind of large family space, land or income or investment Remarkable opportunity to acquire a side by side duplex that possibly could be separated into 2 lots and in a prime north end location (id:35868)
25-27 Gadsby Avenue
Welland, Ontario
2 semi detached with both units under one ownership!Looking for the perfect investment property? Welland North end. Possibility to separate back into 2 lots, Look no further than this beautiful and rare side by side duplex each semi has a spacious 2 bed, 1 bath, kitchen, dinette 2 storey home with its own basement with laundry and separate entrance in #27 semi (on the left side) with separate 200 amp service Number 27 semi has an addition in apprx 1995 that added a very large great room off the kitchen with patio doors to a private deck #25 is a semi (on the right side) with 2 beds, 1 bath, kitchen, dinette and its own basement with laundry and separate entrance and private fenced court yard With 2 separate units you have the option of living in one and renting the other or rent out both for maximum income, each unit has its own basement to further develop This property boasts a very large lot with a depth of 208ft and 67ft width At the rear of the property is a good sized workshop with upper storage and hydro. Each semi has its own hydro service, and can also be converted back to original separate gas/boiler heating and separate gas meters This property should not be missed! Perfect opportunity to own an income property with a large lot in a highly desirable location on the north end of Welland. Why wait? Schedule a showing today to see why this duplex is so special. Both units are owner occupied. Set your own rents, Vacant possession (id:35868)

