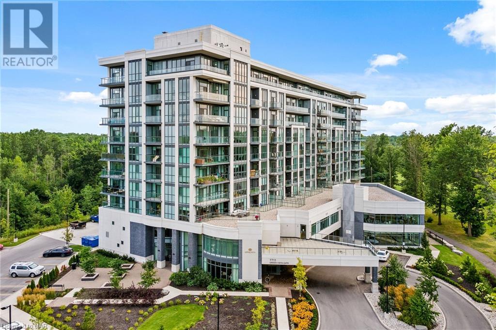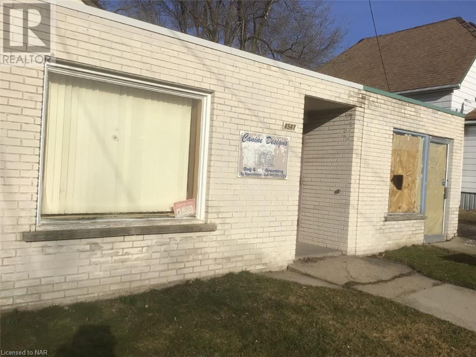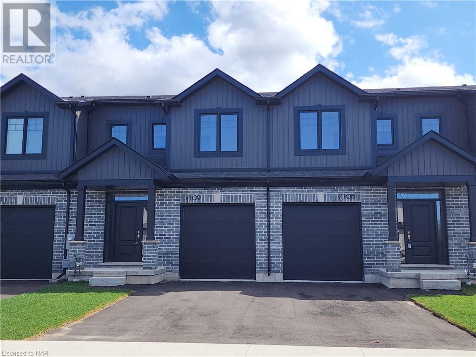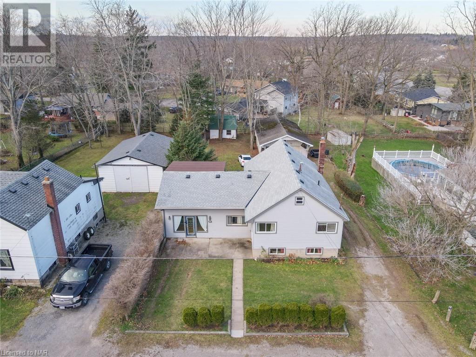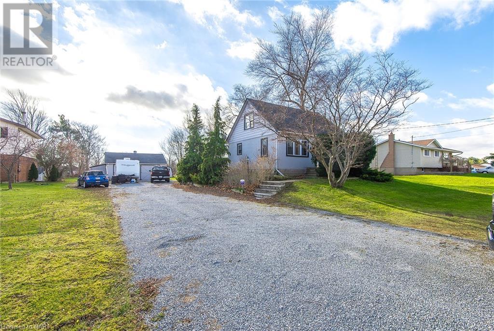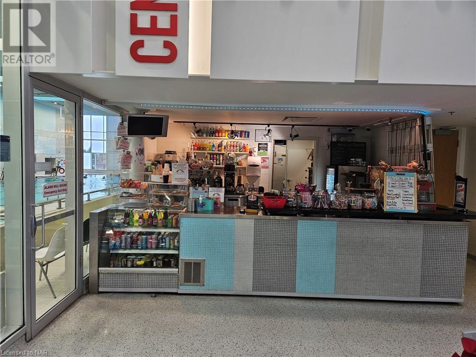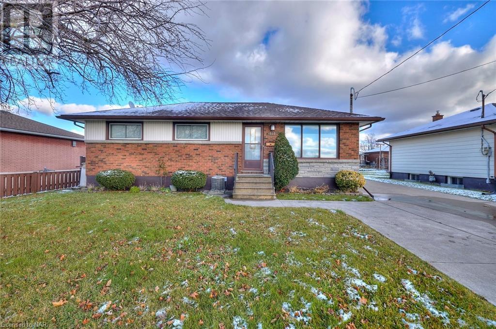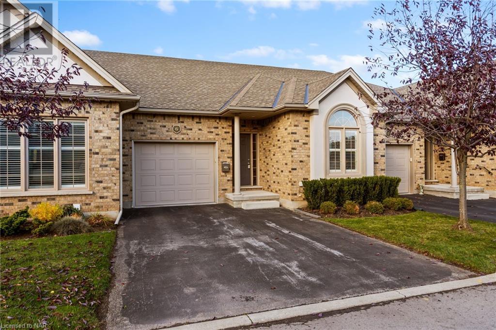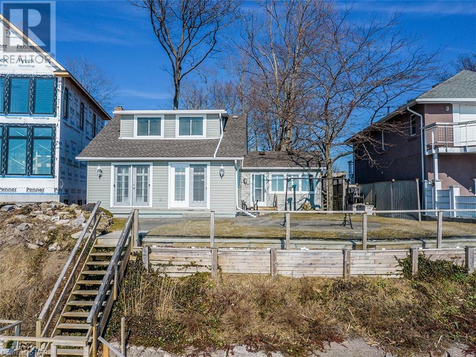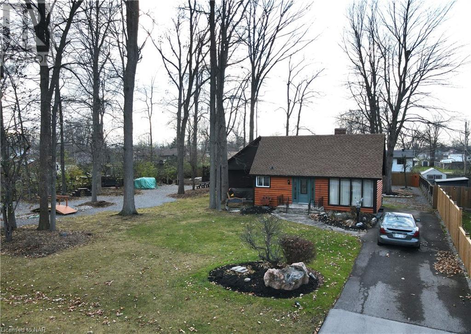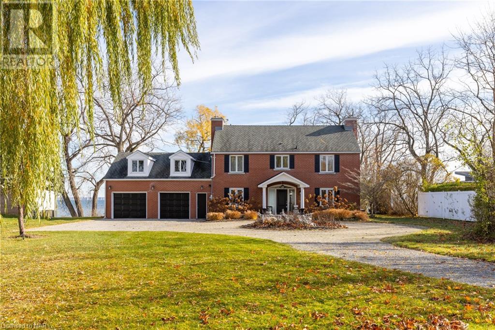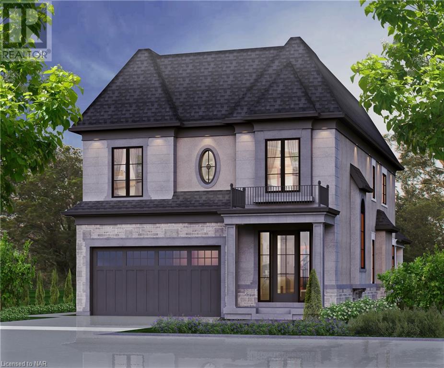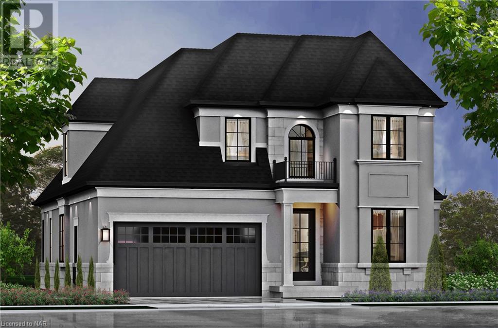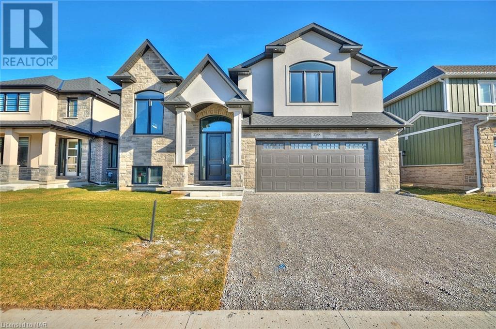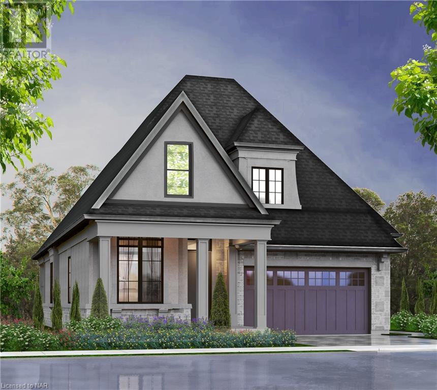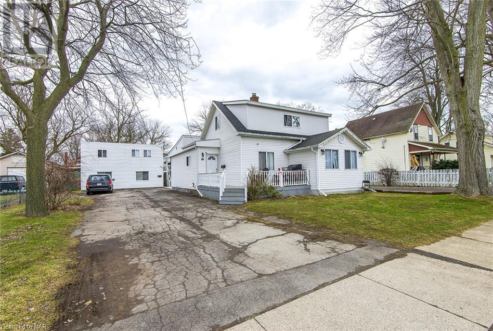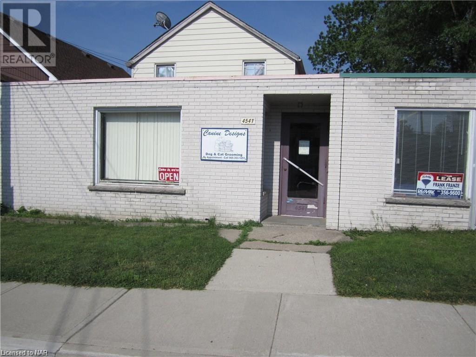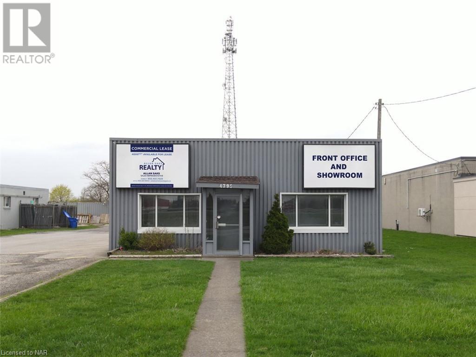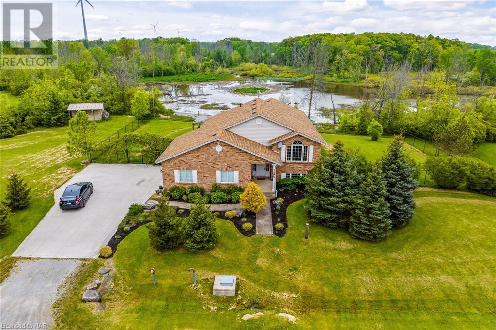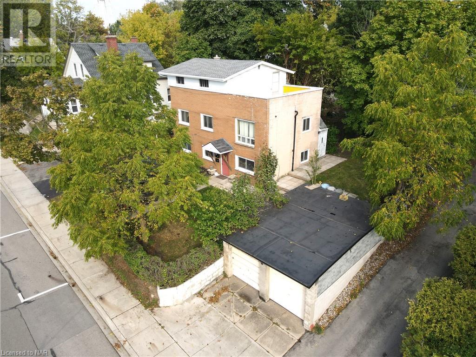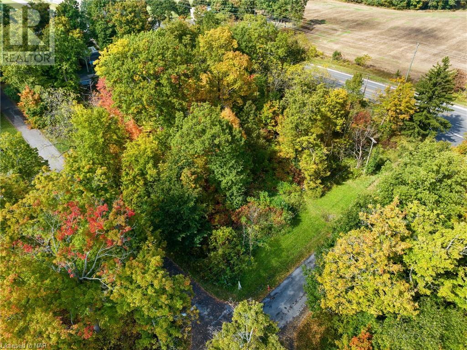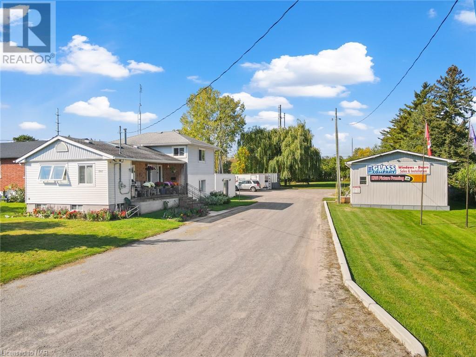LOADING
7711 Green Vista Gate Unit# 702
Niagara Falls, Ontario
WELCOME TO NIAGARA’S LUXURY AND MODERN CONDO BUILDING IN THE HEART OF NIAGARA. Perfect for first home buyer or an investment opportunity! Bright, open concept 1 bedroom with floor to ceiling windows, 9’ ceiling, quartz countertop and backsplash, kitchen island, engineered hardwood floors, in-suite laundry. Bedroom has motorized window blackout blinds. Balcony has the view of hole #9 and hole #18 of Thundering Waters Golf Course. You can even see the mist of Niagara Falls and fireworks from your own balcony. Resort style living including available daily 9am-5pm concierge, indoor pool, sauna, hot tub, designer lounge, theatre room, yoga studio, gym, party room, guest suite and boardroom. This building is close to Restaurants, Parks, Wineries and two blocks from Greater Niagara General Hospital. Minutes away from the US border, The Falls, Casino and Tourist attractions. Includes: All stainless steel appliances, ONE PARKING AND ONE LOCKER. Book your tour today! (id:35868)
4541 Crysler Avenue
Niagara Falls, Ontario
CB4 ZONING ALLOWS 12 METERS CONDO DEVELOPMENT 3-4 STORIES WITH 70 METERS FRONTAGE 9 STORIES COMMERCIAL MAIN FLOOR. SELLER WILL CONSIDER SEVERANCE 50 X 70 ON CRYSLER LEAVING # 15,700 sq.ft. VACANT LAND FRONTAGE ON BRIDGE STREET. LOT FRONTING ON BRIDGE IS 36.84 FEET X 110.66 FEET. TAXES FOR BRIDGE STREET $1600 (2022). 2 COMMERCIAL UNITS, DUPLEX WITH 2 ENTERANCES UP AND DOWN, MAIN FLOOR IS A 2 BEDROOM, APPROX. 1300 SQFT UNIT (FOR BOTH FLOORS) THAT HAD MAJOR RENOS DONE AT THE END OF 2021. Global University coming to Niagara. Systems to have 10,000 students in Niagara Falls. Announced Ontario – More Homes Built Faster Act. Set a target of 8,000 homes in Niagara Falls. (id:35868)
7109 Parsa Street
Niagara Falls, Ontario
This Beautiful Freehold Townhome is built by Kenmore Homes. Offering 3 bedrooms, 3.5 bathrooms, and a finished basement. The main floor features 9′ ceilings, quartz countertops in the kitchen, 42 kitchen cabinets, 7 interior pot lights, a dinette area, 2pc bath and a Great room with a walkout to a deck where you can entertain. Next you will head to the Upper Level which includes a large primary bedroom with its own 3pc ensuite bathroom, 2 more bedrooms, Laundry and a 4 pc Bath. This home also includes central air conditioning, an asphalt paved driveway, APPLIANCES, single car garage with inside entry for added convenience, R/I central vac and R/I alarm system. Located in close proximity to plenty of amenities including Costco, Walmart, Lowes, Cinema, LCBO, Restaurants, Starbucks, Tim Hortons, Parks, Public Transit, Schools, and easy access to QEW highway. It’s perfect for families, first-time home buyers, downsizing or investors. THE FINISHED BASEMENT has a rec room for extra space to entertain, 3 pc bath, 11 pot lights, legal egress window an area to make a 4th bedroom or office. Don’t miss out on this opportunity. This is our final block. Please note pictures are of another similiar unit that has some different selections. The stairs in current units will be carpeted and colour of flooring will slightly differ. (id:35868)
499 North Mill Street
Ridgeway, Ontario
Welcome to 499 North Mill St, your charming oasis near Downtown Ridgeway. Nestled at the end of a tranquil dead-end street, this home invites you to a perfect blend of comfort and convenience. Enjoy the luxury of walking distance to restaurants, gift shops, and shopping, making every day a delightful experience. This cozy abode features 4 bedrooms and a finished recreation room with a walkout to the serene rear yard. The recreation room boasts a welcoming gas fireplace, creating a warm and inviting atmosphere for family gatherings or quiet evenings. Approximately 6 years ago, the home underwent significant improvements, including new siding, windows, and roof shingles, ensuring a modern and well-maintained space for you to call home. For those with a passion for vehicles or DIY projects, the property boasts a detached 26×40 4-car garage with heat and hydro. Imagine having the space and tools to bring your projects to life or keep your vehicles sheltered from the elements. Additionally, a sizable shed with hydro provides even more storage options for your convenience. Experience the perfect balance of tranquility and accessibility at 499 North Mill St. Embrace the charm of a home that combines modern amenities with a cozy atmosphere, offering you a retreat that feels like a getaway while being close to all the amenities you need. (id:35868)
971 E Hwy#3 Road
Port Colborne, Ontario
JUST UNDER 1/2 ACRE, NO BACK YARD NEIGHBOURS AND ON OUTSKIRTS OR PORT COLBORNE. RENOVATED APPROX 1.5 YEARS AGO FROM KITCHEN WITH QUARTS COUNTER, PAINTED THROUGHOUT, AND CARPETING. LOOKING FOR GOOD SIZED BEDROOMS AND LOADS OF CLOSETS, ITS HERE. 18.8X11.3- 3/4 FINISHED REC ROOM. PATIO DOOR OFF MAIN BEDROOM OFFERS AN EYE APPEALING VIEW. HEATED SUN ROOM JUST OFF KITCHEN. OVERSIZED 2 CAR GARAGE CURRENTLY USED AS A WORKSHOP. DRIVEWAY HAS ROOM TO ACCOMMODATE UP TO 8 CARS. (id:35868)
7150 Montrose Road Unit# 4
Niagara Falls, Ontario
Attention-grabbing opportunity awaits at the exclusive food court operation in the prestigious MacBain Community Centre. This is your chance to own a thriving family business, surrounded by a constant flow of eager customers. With a long-term lease already in effect, you’ll enjoy exclusive rights to all food concessions and vending machines within this bustling hub. Step into this fully-equipped unit boasting a walk-in freezer/cooler, cappuccino machine, pizza oven, and ample food preparation area – everything you need for culinary success. Please note that the sale is subject to Lease Approval and applicable taxes; kindly refrain from direct inquiries. (id:35868)
101 Classic Avenue
Welland, Ontario
Welcome to 101 CLASSIC AVENUE! This updated move in ready classic brick bungalow has everything you could possibly want for a family or for investors looking to add to their portfolio. It has 3 bedrooms, 2 bathrooms and a fully finished basement with loads of square footage to work with. There is a separate side entrance to the basement for those thinking about possible opportunities. The beautiful original hardwood floor on the main floor with heated tile flooring in the kitchen and tiled main entrance makes this house stand out from others. The kitchen is ready to entertain your family or guests with attractive quartz counter tops and stainless appliances including a chefs dream gas stove and built in hood range. Gas Fireplace in the main floor living area and electric Fireplace in the rec room downstairs are ready to go to keep everyone warm and cozy. Fibre glass shingles on the house and garage were all replaced in 2013. High efficiency gas furnace and A/C unit. Newer vinyl casement windows and sliders as well as an automatic irrigation sprinkler system for the front yard make your outdoor upkeep a breeze. Your summer months will be spent lounging by the 16×32 chlorine heated in ground pool with 8-foot-deep end. Pool liner, pump, and winter cover are only 2 seasons old. The separate free standing oversized 2 car garage is a hobbyist dream complete with additional foam insultation, gas heater, with 220v to run all your power tools. Its not often that a CLASSIC home like this comes around that has all this plus schools, parks, shopping, hospital, restaurants, easy highway access and all the amenities that make this a perfect community for your family. (id:35868)
4399 Montrose Road Unit# 6
Niagara Falls, Ontario
Welcome to your elegant retreat in the heart of Niagara Falls, situated in the desirable community of West Meadows. This condo townhome, a rare find in Niagara’s north end, beckons downsizers, retirees or professionals to experience a lifestyle of quiet sophistication. Discover the exclusivity of this location, where units rarely come up for sale, ensuring a tight-knit and welcoming community. Embrace the tranquility with distant rear neighbors, allowing you to relish in peace and privacy. Hardwood floors grace the main floor, creating an atmosphere of timeless elegance. Ease and convenience are at the forefront with a main floor laundry room, eliminating the need for stairs. The spacious eat-in kitchen, featuring an island, becomes a focal point for both culinary delights and social gatherings. Step through the living room’s patio door, onto the expansive, partially covered deck with privacy fencing—a perfect extension of your living space. The fully finished basement adds versatility to the home, offering an additional bedroom, office space, bathroom, and two storage areas. Beyond the walls of this residence, enjoy door-to-door mail delivery and the convenience of garbage pickup at the end of your driveway. The complex’s underground sprinkler system maintains the lush landscape, complemented by a beautiful gazebo—a serene spot to unwind during the summer months. Centrally located, this condo townhome provides easy access to highways and is within walking distance to shopping, ensuring every aspect of your lifestyle is catered to. With nothing left to do but move in, this West Meadows charmer invites you to elevate your living experience in Niagara Falls. (id:35868)
10571 Lakeshore Road W
Wainfleet, Ontario
Experience waterfront living at its finest! Nestled along the sandy shores of Camelot Beach, this meticulously maintained year-round home boasts a hilltop vantage point, offering breathtaking panoramic views of Reeb’s Bay on Lake Erie. With over 1300 square feet, this residence features two spacious bedrooms, 1.5 bathrooms, and a full basement, perfect for storing all your beach essentials. The kitchen, complete with a convenient breakfast counter, seamlessly flows into the adjacent dining room. But, the heart of this home is the sunlit living room, adorned with a charming stone gas fireplace that adds warmth and character. Designed for easy indoor-outdoor living, two sets of garden doors beckon you to the lakefront yard, patios, and a stairway leading to the pristine sandy beach at the water’s edge. Enjoy the tranquility of the shallow, soft bottom entrance to the lake, creating an ideal playground for the entire family. Situated on a 200’ deep lot enveloped by mature trees, this property offers a serene retreat. The north side boasts a generously sized paved driveway with additional parking. Lakeshore Road winds along the treed lakeside and takes your to all the amenities in Port Colborne in just 5-10 minutes. 10571 Lakeshore Road epitomizes the perfect blend of comfort, style, and waterfront allure. Your dream home awaits on the picturesque shores of Lake Erie – seize the opportunity to make it yours! (id:35868)
6 Juniper Trail Trail Unit# 11
Welland, Ontario
Welcome to 6 Juniper Trail, in the Beautiful Rose city of Welland nestled in exclusive Drapers creek built by the award winning Rinaldi homes located in an exclusive enclave of only 17 Luxury Townhomes! This is your opportunity to secure one of the most desirable private end units with oversized upgraded basement windows, and the most Spacious and Private Setback Yard-space in the Enclave. Enjoy stunning views of Drapers creek surrounding this luxurious 3 Bedroom, 3 Full Bath, Contemporary Bungalow. Not a Single Detail has been overlooked…enjoy 9 ft. Ceilings on the main floor. Upgraded Designer Kitchen with Quartz counters, tons of counter space and cabinetry, spacious island breakfast bar overlooking eat-in dinette and open to Great Room with wall to wall windows, floor to ceiling natural gas fireplace and walkout to Covered Rear maintenance free TREX decking with glass rail system-perfect for entertaining!!! Built in natural gas bbq, spacious additional patio featuring complete privacy overlooking Drapers Creek Protected Conservation. Spacious Bedrooms. Primary Suite with large walk-in closet, ensuite bath upgraded with Heated Floors for your comfort, Glass shower and upgraded Envelope floor tiling. All bathrooms are upgraded with Raised Vanities. Main floor laundry room. Bright staircase leading to finished Basement with oversized window feature leads to spacious Family room, 3rd Bedroom, and full bathroom with upgraded tub/shower unit. Family Room with rough in for wet bar & unfinished storage area great as an exercise room or 4th bedroom if needed. All landscape and snow removal is covered right up to the front door! Conveniently located across from visitor parking for your guests. Nothing left to do but move in and enjoy a life of luxury! (id:35868)
695 Lakeside Road
Fort Erie, Ontario
Embrace the Opportunity! Calling all nature lovers with a passion for renovation – your dream home awaits. Nestled on a double lot, this property not only offers the charm of a rural retreat with mature trees and lush landscaping but also the potential for a severable lot. Imagine the possibilities! Conveniently located near two schools, the town hall, and a variety of parks and recreational facilities, this home is at the heart of it all. Currently undergoing renovations, it beckons for someone with a vision to bring it to its full potential. With some replacement windows, updated drywall, insulation, Forced air gas furnace replaced in 2017, replacement roof shingles on the main house, improved and repointed chimney and some electrical work already completed, you’re well on your way to transforming this house into your dream home. Seize the chance to shape your living space, surrounded by the tranquility of nature, while still enjoying the amenities of a close-knit community. This is more than a home; it’s an opportunity to create a haven that reflects your unique style and preferences. Don’t miss out – turn this blank canvas into your masterpiece! (id:35868)
2301 Staniland Park Road
Ridgeway, Ontario
Discover the epitome of refined lakefront living at 2301 Staniland Park Rd, a completely renovated 4-bedroom, 2.5-bathroom residence nestled in a prestigious, sought-after location. This exquisite property offers a rare gem—an expansive, detached 30′ x 60′ newly built garage, perfect for car enthusiasts or those in need of ample storage. With almost 115 feet of waterfront, the home provides breathtaking water views, creating a serene atmosphere. Inside, the vaulted family room, adorned with skylights and a gas fireplace, serves as a welcoming space for gatherings or quiet evenings by the fire. The master suite is a retreat within itself, featuring a walk-through closet leading to an ensuite oasis with a freestanding tub, glass shower, and double sinks. Throughout the home, three gas fireplaces add warmth and charm, enhancing both aesthetics and functionality. The bright eat-in kitchen, complete with an island and stainless steel appliances, is the heart of the home—a perfect setting for culinary delights. Whether you’re drawn to the detached oversized garage, captivated by the expansive waterfront, or enticed by the distinguished location, 2301 Staniland Park Rd promises a lifestyle beyond compare. (id:35868)
Lot 79 Terravita Drive
Niagara Falls, Ontario
WELCOME TO OUR BEAUTIFUL LAVANDA MODEL!!! This home has a Great Floor Plan!!! With a bright, spacious main floor, amazingly large kitchen w/ gorgeous island, spacious mudroom area off the garage, 3 bedrooms plus a Loft area, this home has a little something for everyone!! Terravita is an Exclusive Luxury Single Family Development located in the Heart of Niagara’s Prestigious North End. This subdivision is home to 80 architecturally controlled homes ranging from Two Storeys, Bungalows and Bungalow Lofts where uncompromising luxury is a standard. The features and finishes are of unparalleled quality and designs and include 10ft ceilings on main floor, 9ft ceilings on 2nd floors, 8ft Interior Doors, 7 Baseboards, Jenn-Air Pro Stainless Appliances, Custom Cabinetry and Quartz countertops throughout, Hardwood Floors, Tiled Glass Showers, Oak Staircases, Iron Spindles, Gas Fireplace, 40 LED pot lights, Covered Concrete Rear Decks, Windermere Stone Driveways Irrigation System, Garage Door Openers, and so much more. This sophisticated neighborhood is within easy access and close proximity to award winning restaurants, world class wineries, designer outlet shopping, schools and grocery stores. For the avid lover of the outdoors you can enjoy golfing, hiking, boating, and cycling in the abundance of green space Niagara has to offer. OPEN HOUSE EVERY SATURDAY/SUNDAY 12:00-4:00PM TO BE HELD AT MODEL HOME LOCATED AT 2317 TERRAVITA DRIVE or book by appointment to view our beautiful Model Home! VIDEOS are of Cresta and Cascata Model Homes. (id:35868)
Lot 31 Lucia Drive
Niagara Falls, Ontario
WELCOME TO OUR BEAUTIFUL CRESTA MODEL. This home features a Primary Bedroom on the main floor and 3 bedrooms upstairs 1of them with its own ensuite as well and an additional loft area. This is perfect for multi generational families or if you prefer your Primary suite on the main floor. TERRAVITA Is An Upscale Single Family Development Nestled Perfectly In Prestigious North End Niagara Falls. The 80 Architecturally Controlled Homes Range From Two-Storey, Bungalow Loft and Bungalow Plans. UNCOMPROMISING LUXURY IS A STANDARD. STARTING WITH 10FT Ceilings on main floor, 9ft ceilings on 2nd floors, 8ft Interior Doors, 7 Baseboards, Jenn-Air Pro Stainless Appliances, Custom Cabinetry and Quartz countertops throughout, Hardwood Floors, Tiled Glass Showers, Oak Staircases, Iron Spindles, Gas Fireplace, 40 LED Pot Lights, Covered Concrete Rear Decks, Windermere Stone Driveways Irrigation System, Garage Door Openers, and so much more. This sophisticated neighborhood is within easy access and close proximity to award winning restaurants, world class wineries, designer outlet shopping, schools and grocery stores. For the avid lover of the outdoors you can enjoy Golfing, Hiking, Boating, and Cycling in the abundance of green space Niagara has to offer. OPEN HOUSE EVERY SATURDAY/SUNDAY 12:00-4:00PM TO BE HELD AT MODEL HOME LOCATED AT 2317 TERRAVITA DRIVE or book by appointment to view our beautiful Model Home! Videos are of the Cresta and Cascata Floor Plans. PLEASE NOTE PHOTOS ARE OF ANOTHER MODEL HOME. (id:35868)
3568 Edinburgh Road
Stevensville, Ontario
Crafted by the esteemed & award-winning builder, DRT Custom Homes, this captivating home unfolds as a 4-bedroom, 3.5-bathroom raised bungalow. Stepping into the foyer, a grandeur of 14′ ceilings sets the tone. The open concept floor plan on the main level is adorned with exquisite hardwood flooring, casting a timeless allure. Delight in the brilliance & beauty of the cathedral ceilings gracing the kitchen, living room & family room. Experience the essence of modern living with this stunning home featuring a state-of-the-art Sonos audio system. Immerse yourself in music in every corner of your abode, from the serene deck to the inviting main floor living room & the expansive lower-level great room. Prepare to be captivated by the kitchen’s design—custom upgraded cabinetry, quartz countertops & an array of built-in appliances, including a french door custom panel built-in fridge/freezer, microwave combination wall oven, gas cooktop & hood insert. The custom panel dishwasher seamlessly blends into the design & a sliding door beckons you to a 15’x10′ covered Trex deck. The family room is a focal point, featuring an awe-inspiring 57 Brigantia gas fireplace. Discover a private sanctuary in the Primary Bedroom—with an ensuite & custom walk-in closet. The spa-like Primary Ensuite boasts a freestanding tub, a stunning glass shower adorned with custom tiles & an elegant double vanity. Large windows generously embellish the finished lower level where two additional bedrooms share a Jack & Jill bath with a double vanity. The rec room with a 36 fireplace and exterior door adds an extra layer of comfort, style & convenience. Notable features continue with a front elevation showcasing a harmonious blend of stone and stucco, while brick graces the sides & rear elevation. The convenience of the 18’x8′ classic Richards-Wilcox Landmark steel insulated sectional overhead door & a double-car garage—a testament to the thoughtful design & quality that defines this exceptional home. (id:35868)
Lot 17 Lucia Drive
Niagara Falls, Ontario
WELCOME TO OUR BEAUTIFUL BUNGALOW MODEL THE PRATO. TERRAVITA Is A Sophisticated Upscale Single Family Development Nestled Perfectly In Prestigious North End Niagara Falls. The 80 Architecturally Controlled Homes Range From Two Storeys, Bungalow Lofts and Bungalow Plans. UNCOMPROMISING LUXURY IS A STANDARD. STARTING WITH 10FT Ceilings on main floor, 8ft Interior Doors with Emtek Hardware, 7 Baseboards, Jenn-Air Pro Stainless Appliances, Custom Cabinetry, Quartz countertops, Hardwood Floors, Tiled Glass Showers, Oak Staircases, Iron Spindles, Gas Fireplace, 40 LED Pot Lights, Covered Concrete Patios, Windermere Stone Driveways, Irrigation System and so much more is included. This Desirable neighborhood is within easy access and close proximity to award winning restaurants, world class wineries, designer outlet shopping, schools, Q.E.W, grocery stores and plenty other amenities. For the avid lover of the outdoors you can enjoy Golfing, Hiking, Boating, and Cycling in the abundance of green space Niagara has to offer. OPEN HOUSE EVERY SATURDAY/SUNDAY 12:00-4:00PM TO BE HELD AT MODEL HOME LOCATED AT 2317 TERRAVITA DRIVE or book by appointment to view our beautiful Model Home! PLEASE NOTE: CLOSING DATES ARE FOR 2024. (id:35868)
255 Mellanby Avenue
Port Colborne, Ontario
Developers take note!. Location!, This great Island property with LOTS of potential!, Currently boasts a 3 bedroom home with living room, dining room, sitting area, large kitchen and partial basement. The accessory building has 2- 2 bedroom units , is legally zoned for 1 accessory unit. The 3 Tenants are month to month . Great size property by the canal and weir. Close to all amenities yet feels like the country. Easy Hwy access 2 minutes PLEASE ALLOW 24 HOURS NOTICE TO VIEW THE TENANTS 3 UNITS City says a Duplex or Semi with granny suite(s) would be great on this property Offers anytime, please complete your due diligence.lots of parking. (id:35868)
4541 Crysler Avenue
Niagara Falls, Ontario
ADJOINING UNIT450-600 SQ FEET WILL BE AVAILABLE FEBRUARY 2024 Global University coming to Niagara. Systems to have 10,000 students in Niagara Falls. Announced Ontario – More Homes Built Faster Act. Set a target of 8,000 homes in Niagara Falls. (id:35868)
4795 Kent Avenue
Niagara Falls, Ontario
Fabulous Commercial Lease opportunity! 3,963 sq. ft. of office and showroom space in Kent Industrial Park. Fantastic location with great Queen Elizabeth Highway access and exposure. Zoned LI and GI. Please contact the listing agent for list of all uses. Immediate Possession! (id:35868)
5295 Beavercreek Crescent
Wellandport, Ontario
Nestled at the end of a peaceful cul-de-sac, you’ll discover this enchanting 3-bedroom bungalow resting on an expansive 4.11-acre estate. The open-concept layout effortlessly unites the living room, dining area, and an inviting eat-in kitchen, complete with a convenient breakfast bar and glass sliding doors that lead to an ample deck. As you step onto the deck, a stunning panorama of Beaver Creek unfolds before you, encircled by a verdant canopy of trees. Throughout certain seasons, this water area transforms into a captivating pond, enhancing the property’s natural allure. The fully finished basement reveals a generously sized recreation room adorned with recessed pot lights and another set of glass sliding doors, providing a walkout option that opens up possibilities for an in-law suite. Completing this lower level is a spacious bathroom and a bedroom presently serving as a workout area. Privacy and serenity envelop the entire property, making it the ultimate retreat. An added bonus is the option to assume a fixed-rate mortgage as part of your home purchase. (id:35868)
N/a Bidwell Parkway
Fort Erie, Ontario
Create your dream home on the outskirts of town on a spacious 80 x 234.65 foot building lot with frontage on two streets. Septic and well are required. (id:35868)
97 Queen Street
Fort Erie, Ontario
Discover the perfect investment opportunity in the heart of Fort Erie. This spacious large brick and concrete block 4-plex offers the ideal combination of versatility and potential income. With an attached carport and a detached 2-car garage, there are options to maximize your rental income. This property features four distinct units, catering to a variety of tenant needs. There’s one cozy bachelor apartment, two spacious one-bedroom units, and a generous two-bedroom apartment. The third-floor one-bedroom apartment is a unique gem, offering exclusive access to a rooftop space with breathtaking views of the Buffalo skyline. Apartment #1 (Bachelor) potential rent of $800, Apartment #2 (one bedroom – currently rented) $800, Apartment #3 (2 bedroom and currently rented) $750 and Apartment #4 (one bedroom – vacant) Potential rent $1000. All rents are all utilities included. Property has hot water gas heating & furnace is located in Unit 2. Two units are currently vacant, providing an excellent opportunity for the new owner to take possession for personal use or set competitive rental rates for incoming tenants. With a little vision and the potential to rent out individual garage bays, this investment promises both immediate returns and long-term value. Don’t miss out on this chance to own a piece of Fort Erie real estate with incredible potential. (id:35868)
N/s Hiawatha Avenue
Ridgeway, Ontario
Grab your plans and start building on this private lot in desirable Ridgeway. Municipal services are just south of this property but rural living is available with on-septic septic and water systems. Some newer homes in the area. Easy access to Hwy 3, Q.E.W. and the U.S. border. Enjoy all that quaint Ridgeway has to offer including unique eateries, boutique shops, farmer’s markets and beautiful beaches! (id:35868)
1563 Thompson Road
Fort Erie, Ontario
Discover the perfect blend of living and business in this 1600 square foot multi-level home with a maintenance-free exterior. This spacious home features a huge kitchen and stunning cathedral ceilings that create a welcoming and airy atmosphere. With a newer roof and furnace, you can move in worry-free. But that’s not all – included in the purchase price are two successful businesses! You’ll have the opportunity to run a thriving window sales and installation business along with a framing business. Imagine the convenience of living and working at the same location. Additionally, there’s a separate 1800 square foot shop on the property. This shop boasts a reception area, ample storage, and a workshop area. It’s perfect for expanding your business or pursuing new ventures. Situated on a generous 100 x 320-foot lot, you’ll have plenty of space for outdoor activities and future expansion. Don’t miss this unique opportunity to have it all – a beautiful home, a successful business, and room to grow. (id:35868)

