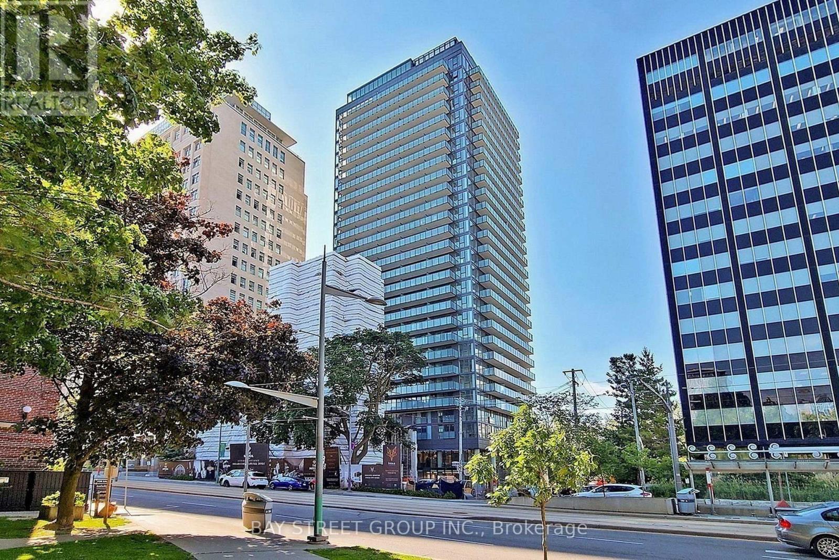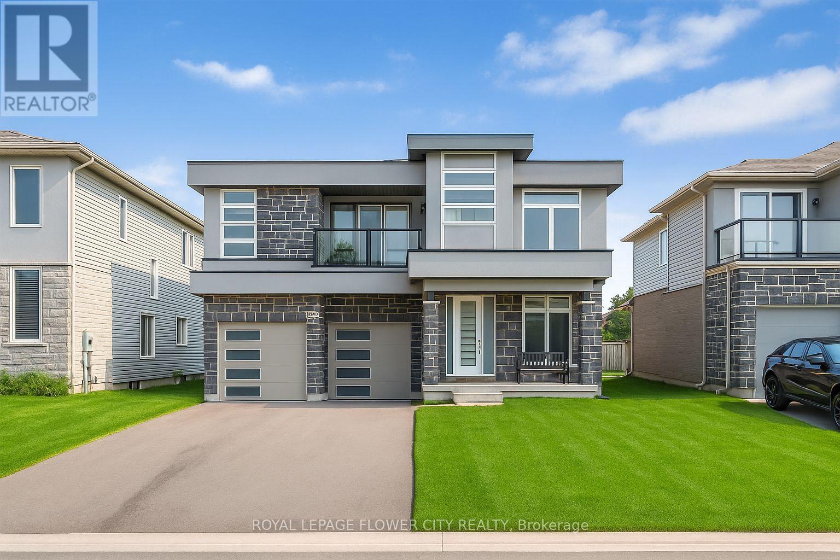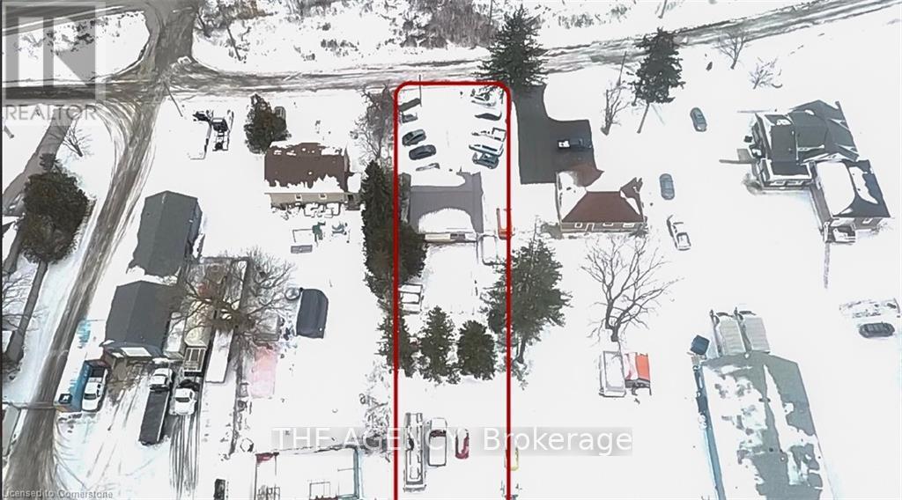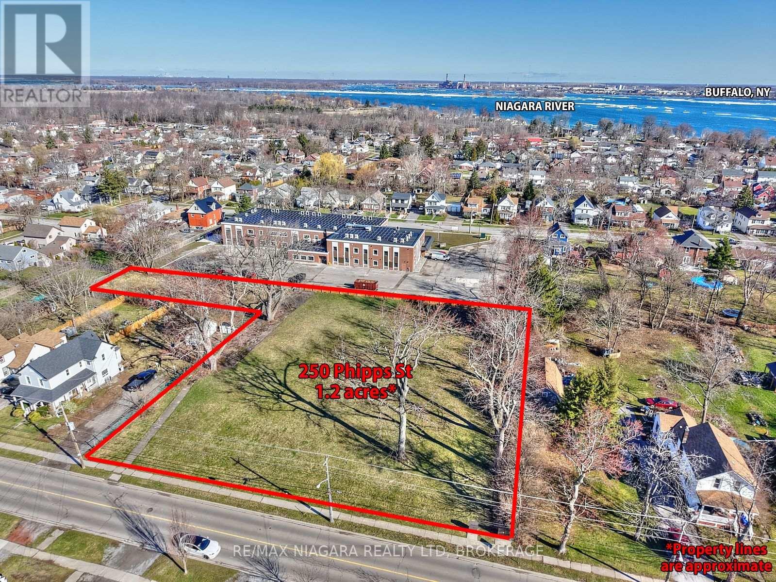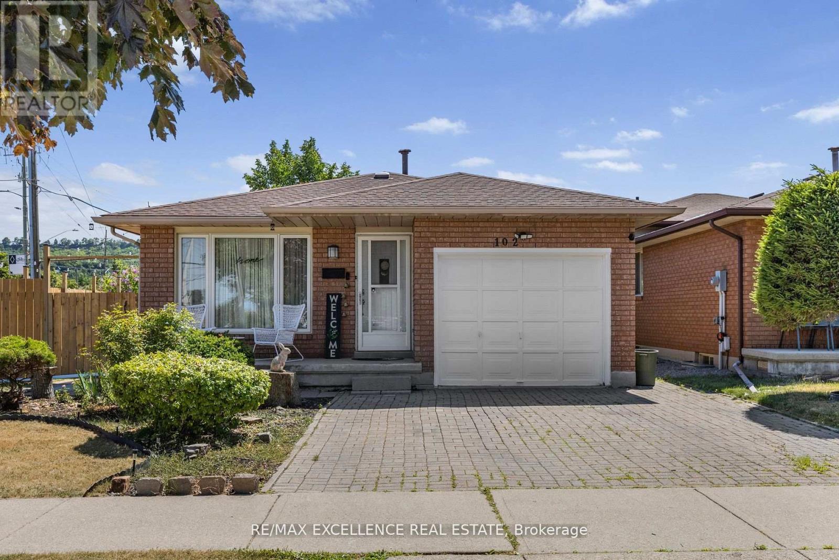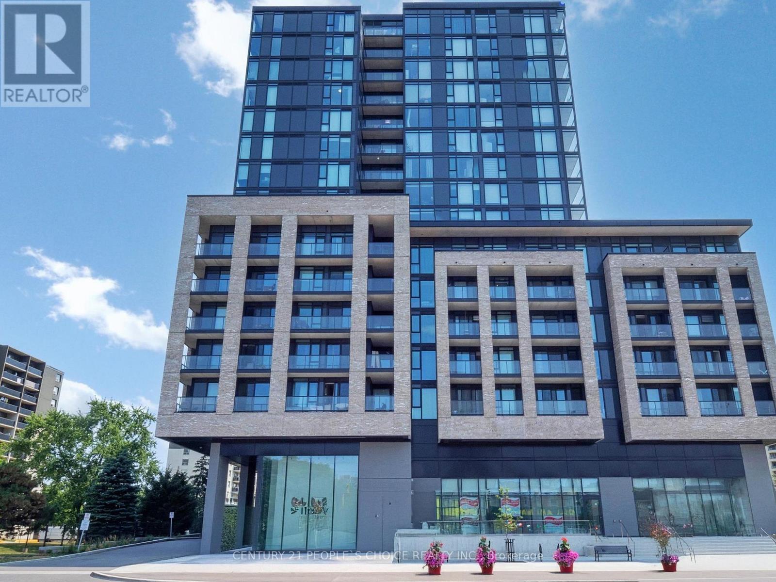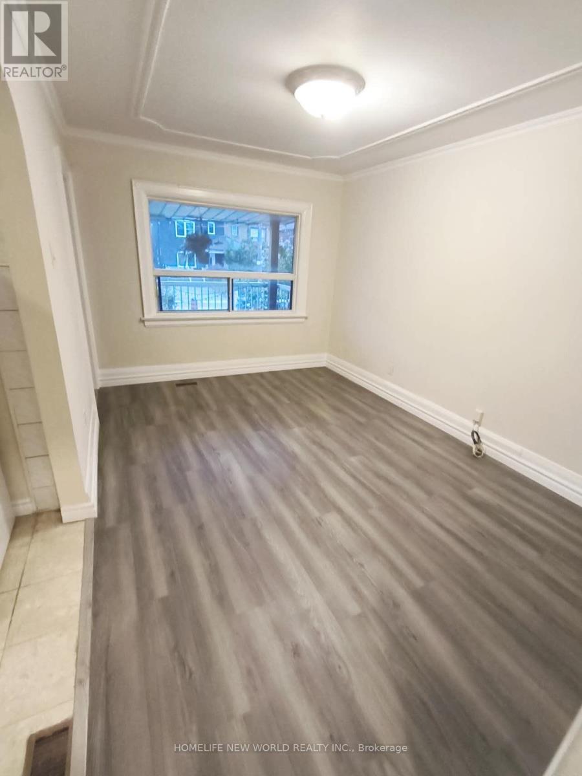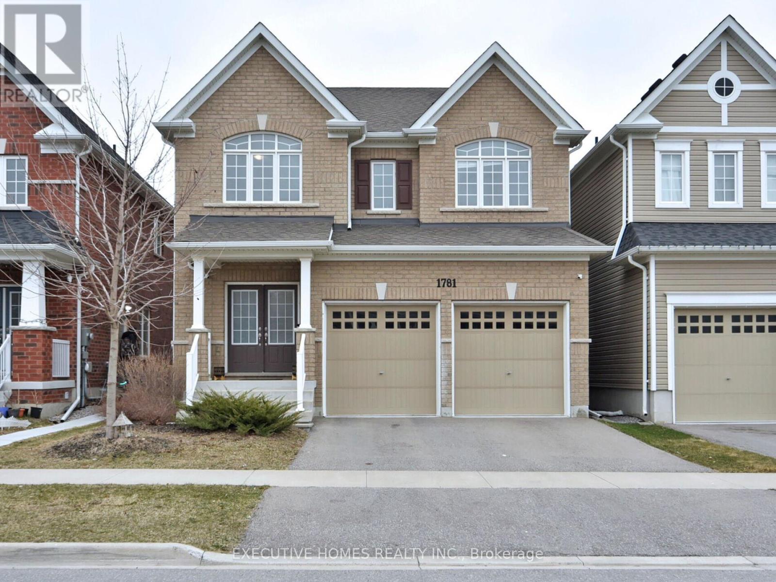69 Palmerston Avenue
Toronto, Ontario
A rare opportunity to own a fully turnkey, three-unit investment property in the heart of Trinity Bellwoods – one of Toronto’s most desirable and walkable neighborhoods. Just steps from the park and surrounded by hotspots like Little Italy and the Ossington strip, this location offers unmatched access to restaurants, boutiques, galleries, a vibrant Farmers Market and everything urban imaginable. Excellent tenants generate a solid net income of about $76,000 annually. With consistent rental demand and low vacancy, it’s a truly hands-off asset in a high-demand location. Whether you’re a seasoned investor or looking for a stable entry into the market, this property delivers style, income, and location – all in one timeless package! Significant upgrades – flat roof (2022), outdoor LED sensor Lighting (2022), vinyl siding w/ 10-year warranty (2020), high-efficiency furnace 70,000 BTU Ducane (2018), A/C w/ 10-year warranty (2019), 100 AMP electrical mast & hydro meter (2018), roof on rear of home (2017), basement kitchen & interior reno (2016). (id:61215)
306 – 99 Foxbar Road
Toronto, Ontario
Welcome To The Iconic Blue Diamond Condos In The Heart of Avenue Rd & St. Clair In One Of The Most Affluent Neighbourhoods in Toronto, Nestled In Forest Hill, Is A Short Walk To Both Yonge St and The St Clair Subway Station. Rare 1 Bedroom Unit With Spectacular Birds Eye Views Of The Newly Developed Luxurious Courtyard. Upscale European Kitchen, Modern & Comtemporary Cabinetry and Countertop with Top of the Line Built-in Appliances. Indulge in 20,000 Sq Feet Of World Class Amenities At The Imperial Club: Indoor Pool, Hottub, Steam Room, Gym, Yoga Room, Theatre, Squash Courts, Golf Simulator, Games Room, Squash Court. Perfect Place To Come Home to and Live it Up in Exquisite Uptown Living. (id:61215)
7745 Secretariat Court
Niagara Falls, Ontario
Presenting an outstanding investment opportunity at 7745 Secretariat Ct, Niagara Falls a spacious and well-maintained 2-storey detached home offering 2,795 sq ft of living space, featuring 4 generously sized bedrooms and 4 full bathrooms. Currently fully tenanted with 8 occupants under lease until July 2026, the property generates a stable monthly rental income of $3,600, making it ideal for investors or multi-generational living. The open-concept main floor is filled with natural light, complemented by a modern kitchen, a double car garage, and a fully fenced backyard offering privacy and outdoor potential. Conveniently located near schools, shopping, public transit, and major Niagara attractions, this home combines immediate cash flow with long-term growth potential. Dont miss the chance to own this high-performing asset in one of Niagara’s most desirable communities. (id:61215)
17 Waterwheel (Bsmt) Street
Markham, Ontario
Newly Renovated Detached House Basement In Raymerville. Separated Entrance, 2 Spacious Bedrooms, Large Living/Dining Room. 2 Parking Spot On Driveway, Quiet Owner On Upper Level, Near Park, Shopping Center, Restaurant, Walk To School, Sports, Entertainment Venues, Library, Public Transit & Hwys 7/407 (id:61215)
640 Fountain Street N
Cambridge, Ontario
Get a piece of Cambridge’s high-performing industrial real estate. RM3 ZONING – AUTOMOTIVE USES & OUTSIDE STORAGE PERMITTED ON A RESIDENTIAL MORTGAGE!!! A separate metered, well cared for duplex (possible student rental) is an added plus for diversifying your investment. Sitting on just over a 1/3 acre lot and bordering industrial property on all sides allows for many potential applications. The subject property is strategically positioned, being a short distance away from the fast expanding Waterloo International Airport (YKF), the New Conestoga College campus , and near active artery routes (hwy 401, hwy 8). (id:61215)
250 Phipps Street
Fort Erie, Ontario
Prime Investment Opportunity 250 Phipps St, Fort Erie – An exceptional 1.246-acre development site in Fort Erie, site plan approved for a four-storey, 43-unit multi-residential building. Previously home to the original Rose Seaton School, this site carries forward its legacy as Rose Seaton Heights, a key addition to the revitalization of this growing north-end neighborhood. For those looking to move forward seamlessly, an optional development package is available for purchase, which includes all necessary studies, reports, and plans, along with prepaid Development Fees, providing a significant cost and time advantage. The buyer will be responsible for separately paying permit fees to the Town of Fort Erie. Located within walking distance to parks, Downtown Bridgeburg, and the scenic Niagara River with its walking, running, and cycling trails, this property offers tremendous potential in a rapidly developing area. Don’t miss this rare opportunity to invest in a shovel-ready, multi-residential project in a prime Fort Erie location. (id:61215)
102 Juniper Drive
Hamilton, Ontario
Welcome to 102 Juniper Drive, a well maintained 3-level detached backsplit situated on a massive premium corner lot in a desirable Stoney Creek neighborhood. This spacious 5 bedroom,2 bathroom home features a functional layout with a fully finished second level offering ample space for extended family living or future in-law suite potential. The lower level remains unfinished, providing an excellent opportunity to customize additional living space or rental setup. Recent upgrades (within past 2 years) include newer appliances (fridge, gas stove, dishwasher, washer & dryer), energy-efficient pot lights on both main and second levels, fresh paint with feature wall accents, modified kitchen and bathrooms, new fence and enhanced security with cameras and video doorbell. The finished second level includes two additional bedrooms, updated carpet-free flooring. With a single car garage and a double driveway, this home offers space, comfort, and future flexibility. Located in a family friendly neighborhood close to schools, parks, shopping, and highway access, this is an ideal home formulti-generational living or investment. (id:61215)
N214 – 880 Ellesmere Road
Toronto, Ontario
Prime Retail Space Available For Office/Retail on the 2nd Floor. 230 Sq Ft. Front Signage And Pylon Space Available*Busy Plaza With Street Front Exposure On Kennedy & Ellesmere Road*Well Established Trade Area Surrounded With A Mixed Use Of Tenants. 2nd & 3rd Floor Offices With Elevator. Plaza Surrounded By High Density Condo Towers And Residential Towns. Lots Of Surface & Underground Parking. Close To 401. Strategically Located At Corner Of Kennedy & Ellesmere Road *Ingress And Egress From Ellesmere Rd.*Access To Both Pedestrian And Vehicular Traffic*Ample Parking*Easy Access Location* Close To Transportation & Other Support Amenities. **EXTRAS** Pylon Space Available*Ample Parking*Easy Access Location*Close To Transportation-TTC, HWY 401 (id:61215)
1103 – 86 Dundas Street E
Mississauga, Ontario
Welcome to to this beautiful stunning 2-bedroom, 2-bathroom only 1 year old brand new condo by the award-winning developer EMBLEM. This exquisite unit features stainless steel appliances, a spacious balcony overlooking greenery and trees, and comes with one underground parking space for your convenience. Perfectly located steps from the new Hurontario LRT line in Mississauga, this condo offers easy access to Square One, Celebration Square, Sheridan College, and major highways. Enjoy an impressive array of amenities, including a 24/7 Concierge, party room, exercise room, and more. Make this beautiful condo your new home! (id:61215)
55 Chamberlain U2 Avenue
Toronto, Ontario
Beautifully Renovated Detached Home Located In One Of The Most Sought After Areas Of Toronto. Very Short Distance To Eglinton West Subway Station And The Future Metrolinx Lrt. Close To All Amenities, Banks, Shopping Centre, Gas Station, Minutes From Schools, Parks, Shops And Eateries. Private Entrance And Laundry And Backyard. One Parking included. (id:61215)
1781 William Lott Drive
Oshawa, Ontario
Welcome to 1781 William Lott Drive, a stunning 4-bedroom, 3-bathroom detached home built by the renowned Tribute Homes. Built in 2018. Offering 2,418 sq ft of thoughtfully designed space, this executive residence sits in Oshawas highly sought-after Taunton community. From the moment you arrive, the grand double door entry and soaring open-to-above foyer set a tone of elegance and warmth. The functional open-concept layout is perfect for family living and entertaining, featuring a spacious family room with a cozy gas fireplace, a sunlit dining area, and a modern Kitchen with Brand New countertop , sink and faucet equipped with stainless steel appliances, a large island, upgraded pantry, and an inviting breakfast area overlooking the backyard. Upstairs, retreat to a luxurious primary suite complete with a 4-piece ensuite and walk-in closet, while three additional bedrooms offer comfort and versatility for family, guests, or a home office. Convenient upper-level laundry adds ease to daily routines. With a double car garage, private driveway, and parking for four vehicles, this home balances style with practicality. Located minutes from top-rated schools, parks, libraries, public transit, and shopping, this nearly-new home is ideal for families seeking space, community, and convenience. Central air, forced air gas heating, and premium finishes complete this incredible offering. Experience the perfect blend of modern living and timeless design1781 William Lott Drive is ready to welcome you home. Owned Tankless Hot Water heater. (id:61215)
5 – 1753 Albion Road
Toronto, Ontario
CAN BE CONVERTED INTO OTHER FOOD CONCEPT such as Indian Take Out Restaurant. Currently Ice Cream Business is being operated. Located at the busy intersection of Albion Rd/Hwy 27. Surrounded by Fully Residential Neighbourhood, Offices, Major Big Box Stores, Close to Humber College, Lots of Traffic, and more. Great Business with Good Sales Volume, and Long Lease and so much opportunity to grow the business even more. Rent: $5500 including TMI + HST, Seating: 12 (id:61215)


