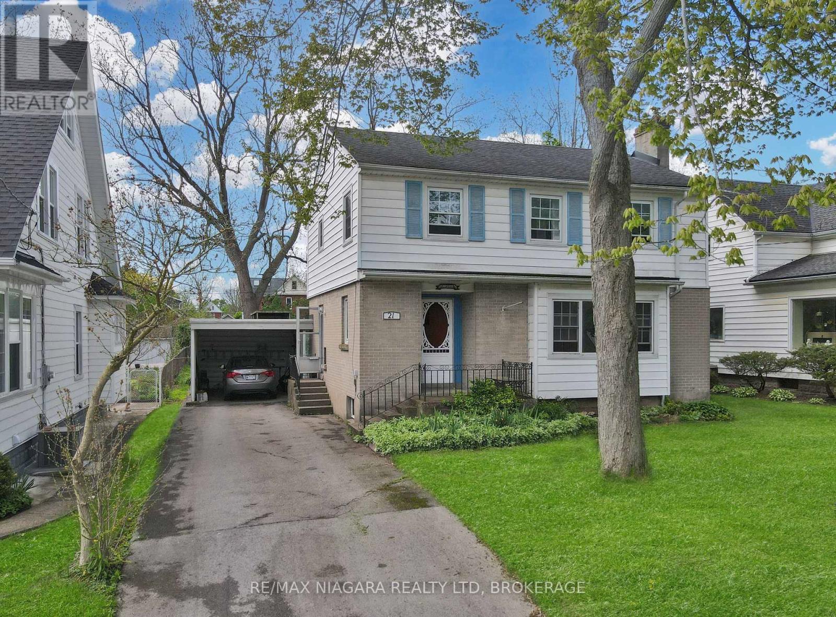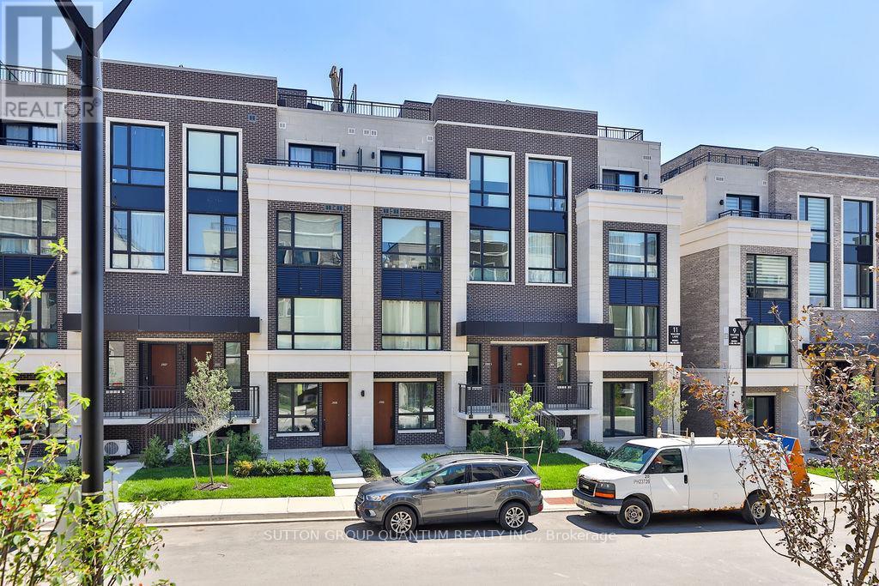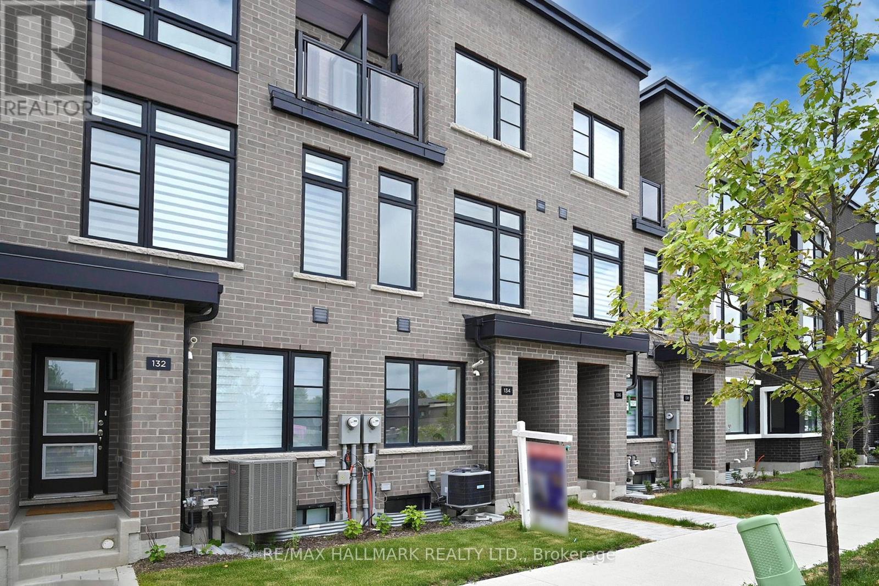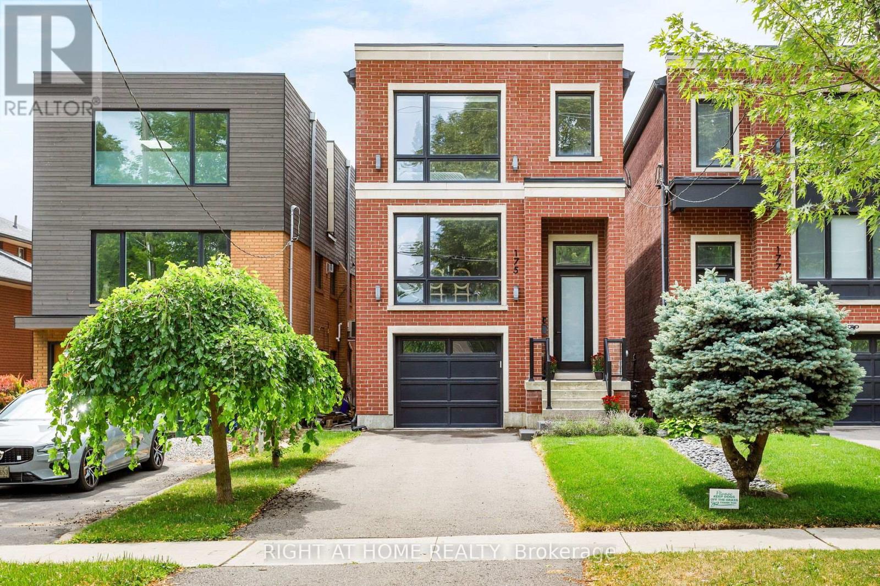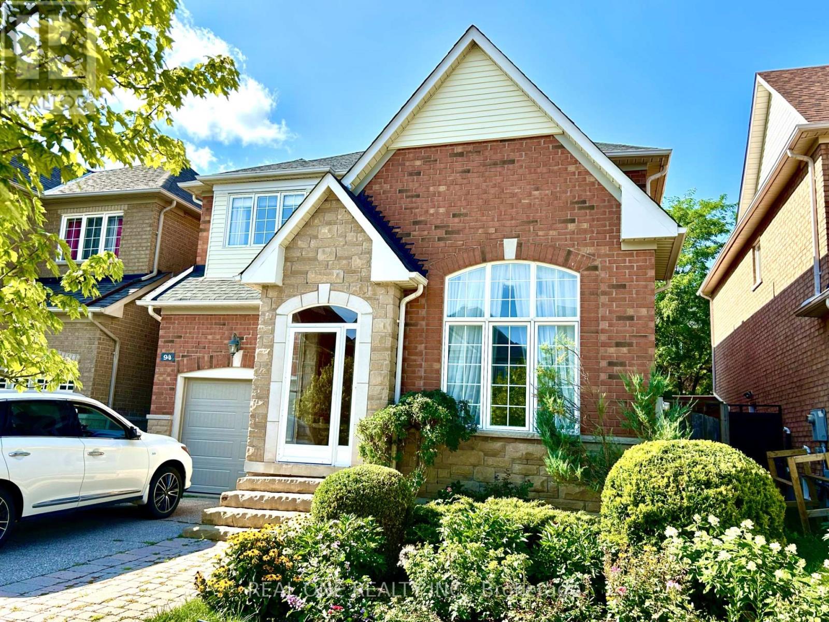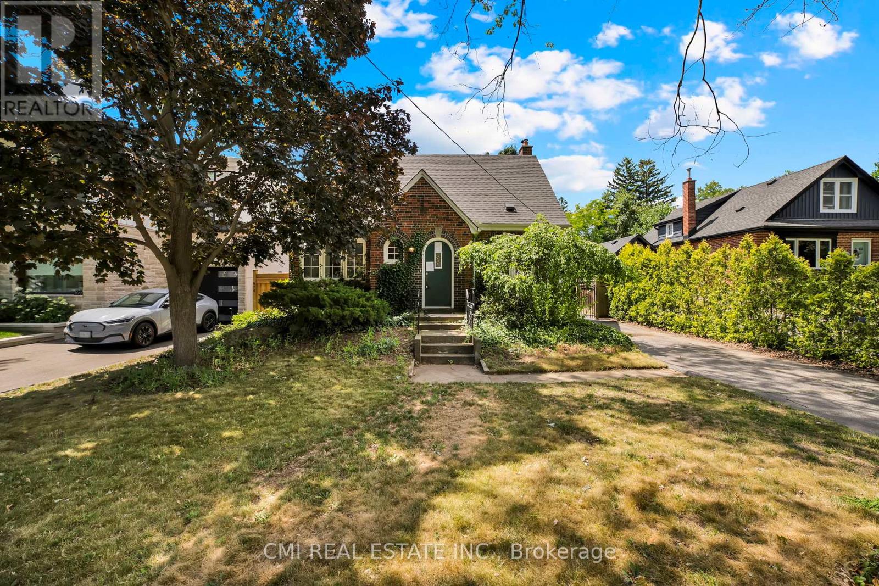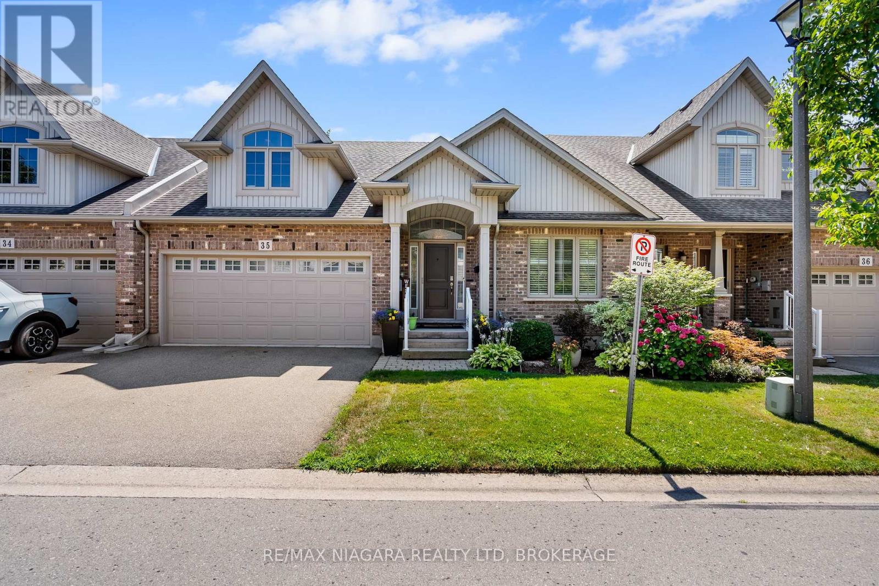21 Highland Avenue
Fort Erie, Ontario
Charming two storey character home seconds from the Niagara River, bike trails & Bowen Road park! This beautiful 4-bedroom, 2-bath residence offers the perfect blend of classic charm and modern comforts. The spacious main floor features a large living room filled with natural light from bright windows, creating an inviting ambiance. The kitchen overlooks the private backyard through a charming window. Adjacent to the kitchen, the dining room with patio doors opens onto a back deck ideal for outdoor entertaining and relaxing summer evenings. Upstairs, you’ll find all four bedrooms along with a full 4-piece bathroom, providing ample space for family and guests. Conveniently, the main floor also includes a 2-piece bathroom for added convenience. The full basement boasts high ceilings, offering plenty of potential for additional living space, a home gym, or a recreational area. The fully fenced backyard is private and perfect for outdoor activities or gardening. Located just seconds from the scenic Niagara River and Bowen Road Park, this character home is full of charm and offers a wonderful lifestyle opportunity. (id:61215)
J-303 – 11 Walder Lane
Richmond Hill, Ontario
Experience modern living in this brand new stacked townhouse, featuring a spacious 410 sq ft rooftop terrace, perfect for entertaining or relaxing under the stars.The open concept main floor showcases a sleek kitchen, dining, and living area with a walk-out to the balcony and a convenient powder room. Upstairs, the primary bedroom offers a walk-in closet and a four-piece ensuite, while the second bedroom is served by its own four-piece bathroom.Enjoy high-end finishes throughout, including engineered laminate flooring and premium appliances: fridge, ceramic glass cooktop, convection oven, stainless steel hood fan, dishwasher, and stacked washer & dryer. This home also includes one underground parking spot, a storage locker, and access to a private underground car wash station.Situated just off Bayview Avenue and Elgin Mills, you’re minutes away from major retailers such as Costco, Shoppers Drug Mart, Tim Hortons, Starbucks, RBC, local gyms, a medical clinic, and more. Outdoor lovers will appreciate proximity to Richmond Green Sports Centre & Park, soccer fields, community trails, and the public library. (id:61215)
Ph605 – 408 Brown’s Line
Toronto, Ontario
Move in 9/15th. This elegant 9ft ceilings 2bedroom 1Parking suite offers a bright, open-concept living and dining area, a modern kitchen outfitted with premium appliances and high-end cabinetry, and a spacious primary bedroom featuring a spa-inspired ensuite and built-in closet. Enjoy seamless indoor-outdoor living with a walkout to a private balcony equipped with a gas hookup perfect for weekend BBQs and taking in the serene views from the comfort of home. The suite showcases upscale finishes throughout, including sleek urban laminate flooring, smooth ceilings, and a neutral color palette that enhances its sophisticated charm. Large, well-placed windows fill the space with natural light, creating a warm and inviting atmosphere. A stacked washer and dryer are also included for your convenience.*** The legal rental price is $2,806.12, a 2% discount is available for timely rent payments. Take advantage of this 2% discount for paying rent on time, and reduce your rent to the asking price and pay $2,750 per month. (id:61215)
2232 – 7161 Yonge Street
Markham, Ontario
Welcome to this fully renovated, spacious corner unit at World on Yonge, offering a 2-bedroom + den corner unit at World on Yonge! Featuring 9-ft ceilings, granite countertops, stainless steel appliances, and laminate flooring throughout, this bright and spacious unit offers panoramic views with floor-to-ceiling windows. Enjoy direct indoor access to Shops on Yonge, including a supermarket, dining, cafes, banks, and medical offices. Steps from TTC & YRT, this prime location provides unmatched convenience. Luxury amenities include 24-hour concierge, indoor pool, gym, sauna, party room, guest suites, and more. Move in and enjoy upscale living! (id:61215)
134 Brockley Drive
Toronto, Ontario
Location! Location! Location! Welcome to MILA by Madison, where modern living meets exceptional convenience. This brand new classic townhouse offers 1,746 sqft of beautifully designed space in a quiet, family-friendly neighborhood. Perfectly situated adjacent to David & Mary College Institute and right behind Freshco grocery store, everything you need is just steps away. Enjoy a 2-minute walk to the mosque, TTC at your doorstep, and an open-concept layout that seamlessly connects the living, dining, and kitchen areas ideal for entertaining or family gatherings. Bonus: Direct access from the garage to the basement offers potential for a separate entrance setup. A must-see opportunity in a prime Scarborough location. The Den can be converted to 4th Bedroom. Super convenient location close to all amenities, Mins to Highways and only 15-20 Min to Downtown Toronto by car (45 Mins by Transit). Home is covered under Tarion warranty. (id:61215)
175 Hay Avenue
Toronto, Ontario
Not all homes are created equal. This all brick ,Energy Star certified masterpiece created by Wynford Homes will take your breath away. With over $100k in upgrades and aprox. 3000 sq/ft of freshly painted total living space it offers 3 bedrooms and 4 bathrooms finished with a modern sophistication that is unmatched. The 11 ft ceilings in the main living space and 8 ft double sliding doors across the back of the home create a bright and beautiful flow out to the private back deck. The beauty of the upgraded designer Cameo kitchen is enhanced by a 9 ft quartz island with waterfall, double sided breakfast bar and Italian marble backsplash. The upgraded Fisher Paykel appliances and bounty of custom kitchen cabinetry is complimented by the 11 ft porcelain clad gas fireplace with floating custom shelving. Along with the accompanying dining area this space is a dream for families and entertaining. The 6 ft porcelain floors in the separate dining area create a bright and quiet elegance along side the beautiful 5 hardwood floors throughout. The glass railings initiate a seamless transition as you move to the upper level of the home where you will find 3 large bedrooms. The generous primary suite is accompanied by a large on suite adorned with a large free standing tub and separate glass enclosed shower. The walk in closet offers an abundance of custom cabinetry. As you move to the lower level of the home you are met with a bright open concept space with 10 ft ceilings and outfitted with your own private luxury gym space. In the backyard you will enjoy peace and tranquility on the expansive maintenance free composite deck overlooking the large fully fenced newly sodded yard. The location is ideal as you will be 15 min to downtown , 100m from a large park with pool and community centre, 2 min from the Mimico Go station and Sanremo Bakery at the top of the street. 143ft of total lot depth . Remote Hunter Douglas Blinds were also newly installed for added privacy. (id:61215)
94 Barnwood Drive
Richmond Hill, Ontario
Amazing 4+1 Bdrm + 4 Washrm Detached Home W/Main Entrance Facing South In High Demand Richmond Hill Oak Ridge Lake Wilcox Community. Right Beside Oak Ridges Corridor Conservation Reserve W/Hiking Trail Directly Frm Barnwood Drive To Lake Wilcox Park. Walk Distance (700m) To Bond Lake Public School. Close To Oak Ridge Community Center, Gormley Go Station and Costco. $$ Upgrades W/Designer Touches Thru-Out Including Brand New Modern Light Fixtures Thru-Out (2025), Freshly Painted All Bdrms On 2nd Flr (2025), Brand New SAMSUNG Range Oven (2025), New Heat Pump (2023), New Hot Water Tank (2022), New Roofing (2019), Upgraded Aluminum Exterior Siding For South Window/Porch (2016). Gleaming Hdwd, LED Pot Lights & Build-In Ceiling Speakers Thru Main Flr. A Chef’s Dreaming Kitchen W/S/S Appls, Granite C-Tops, Cust Brkfst Bar W/O To Huge Wood Deck & Garden Shed (As-Is). Professionally Landscaped Front Yard and Matured Trees Surrounded Backyard For Privacy. Professionally Designed Finished Bsmt W/ LED Pot Lights Thru out Plus Surrounding Sound Spkrs Setup For Home Theater At Lrg Rec Rm & Wet Bar With Refrigerator (As-Is) & Build-In Shelving And Closet. (id:61215)
555 Church Street
Toronto, Ontario
Turnkey Thai Restaurant Opportunity on Church Street. Tastefully decorated and ready to operate, this established Thai restaurant is located on vibrant Church Street. The space features a fully equipped kitchen with an 89 ft exhaust hood and a walk-in cooler in the basement, ideal for efficient back-of-house operations. A transferable liquor license allows for 30 seats indoors and 16 additional seats on the charming rear patio. The layout and infrastructure make this a versatile space easily adaptable to any cuisine or restaurant concept. Whether you’re an experienced operator or a new entrepreneur, this is an excellent opportunity in a prime location. Owner is willing to provide financing for the right buyer. (id:61215)
82 Oliver Lane
St. Catharines, Ontario
Rare, ready-to-build opportunity in the heart of St. Catharines! With approvals in place, the groundwork is done, making this an ideal project for builders, investors, or developers looking to tap into a high-demand, fast-growing market. Whether your strategy is to build and sell or build and hold, this site offers excellent return potential. Located in a well-established neighbourhood, future homeowners will enjoy proximity to schools, parks, shopping and major highways. (id:61215)
978 North Shore Boulevard W
Burlington, Ontario
Prime Location of Burlington, Detached Home: Your Lakeside Oasis Awaits! Don’t miss this exceptional opportunity to own a charming 1.5-storey detached house in Burlington’s highly sought-after West Aldershot neighborhood. Boasting an excellent 50-foot frontage and a generously sized lot, Large backyard, this property offers a rare blend of peaceful ambiance and incredible convenience. Imagine living just steps from the Lake Ontario waterfront, where you can enjoy leisurely strolls to Turner Pavilion and explore the breathtaking beauty of the Royal Botanical Garden. This prime location ensures you’re never far from nature’s tranquility while still being connected to everything you need. This delightful home features 3 bedrooms and a modern, updated bathroom, typical of the original charm found in this desirable area. You’ll appreciate the modern kitchen and the attractive original wood trim on the main floor, adding character and warmth. A cozy small sunroom addition provides the perfect spot to relax and soak up the sun. The West Aldershot community is renowned for its strong sense of belonging and convenient access to a wealth of amenities. Enjoy easy access to major highways, diverse shopping options, and a variety of local culinary delights. This is more than just a house; it’s an opportunity to embrace a vibrant lakeside lifestyle in one of Burlington’s most cherished neighborhoods. Act fast properties like this don’t last! (id:61215)
Unit 2 – 58 Triangle Villas Drive
Toronto, Ontario
Newly renovated 2-bed Room Basement with Separated Entrance! All utilities and Internet included ! At The Heart Of Scarborough! Open Concept Morden Kitchen, Upgrade Bathroom. 2 bedrooms with living area & window, 1 Full Baths With Shower, One Kitchen, own exclusive use washer & dryer. Walking To Park And Schools, Near Bridlewood Mall & Supermarket, Library, Community Centre, Restaurants *** Mins To Steels, Hwy401. (id:61215)
35 – 7 Gibson Place
St. Catharines, Ontario
Welcome to 7 Gibson Place, a meticulously kept bungalow townhome upgraded throughout. From the curb, the brick façade, manicured gardens and full double car garage set the tone. Inside, vaulted ceilings and wide plank flooring draw you into an open concept great room with natural light. The adjoining chef’s kitchen offers an abundance of white cabinetry, large center island, stainless steel appliances and floor-to-ceiling pantry storage, great space to host friends for dinner. The main level is designed for true one-floor living: two generously sized bedrooms and two pristine baths sit steps from a discreetly placed stacked laundry closet, so everyday routines stay simple and stair-free. When you need extra space, head downstairs to the finished basement that delivers a third bathroom and flexible square footage for a media lounge, home office, gym or guest retreat, whatever your lifestyle demands. Slide open the patio doors and you’ll discover a private deck framed by mature greenery, ideal for summer barbecues or enjoying your morning coffee. With condominium-managed grounds, exterior upkeep is handled for you, allowing more time to explore nearby shopping, dining, trails and quick highway access. Add in the rare two-car garage with room for vehicles, bikes and golf clubs, and 7 Gibson Place stands out as the turnkey bungalow townhouse everyone waits for, spacious and ready for you to simply move in and enjoy. Book your private tour today and see how effortless home can feel. Condo fee is $232/month includes grass cutting, water & snow removal. (id:61215)

