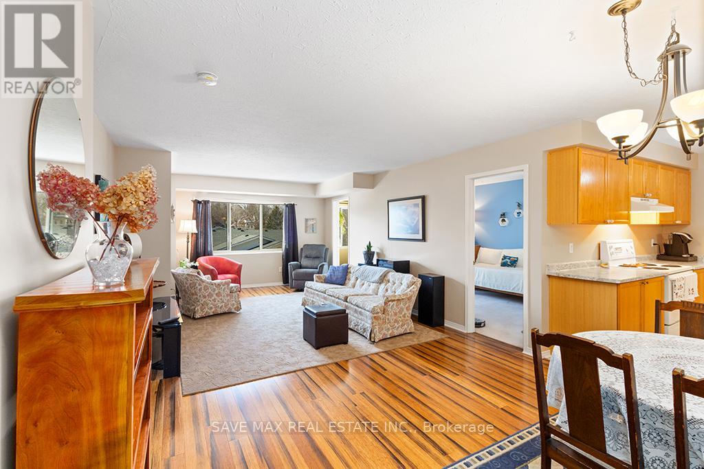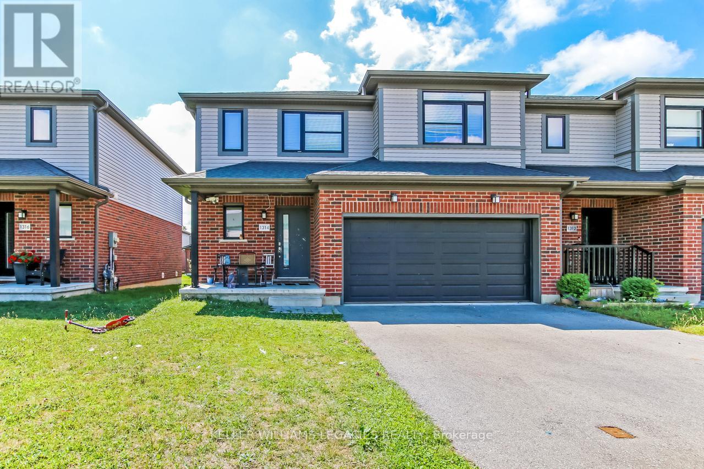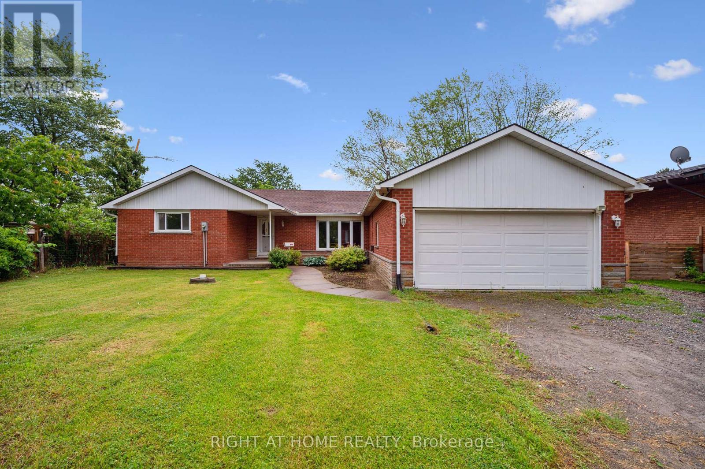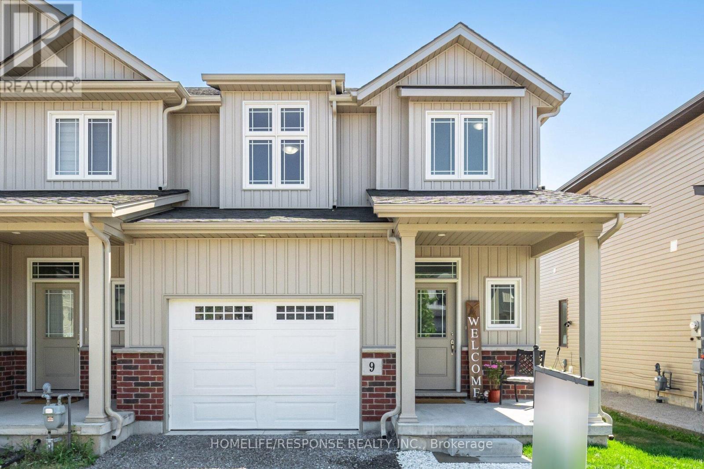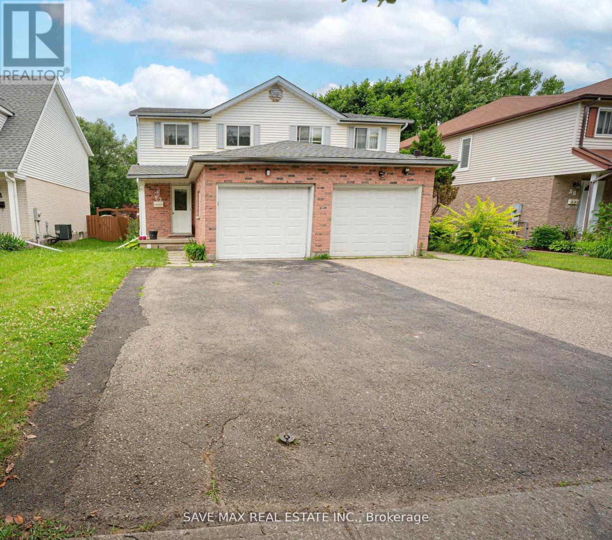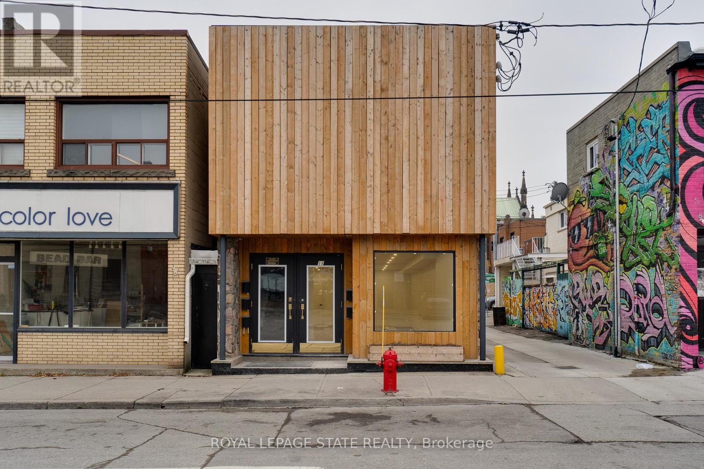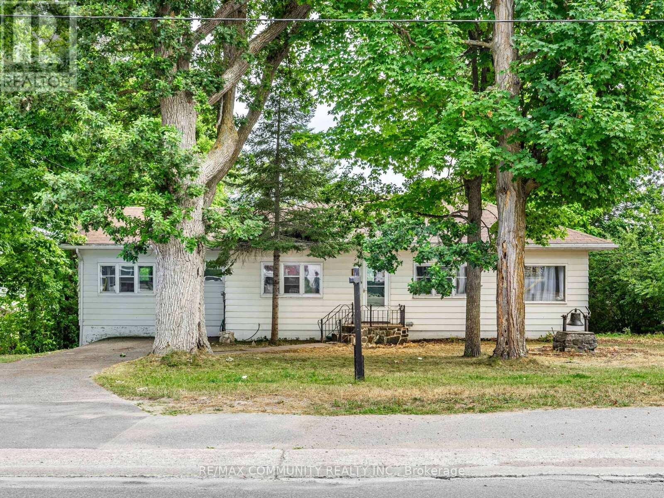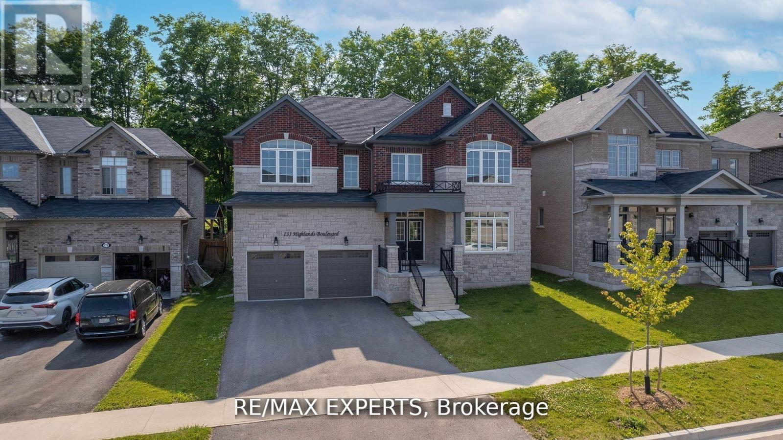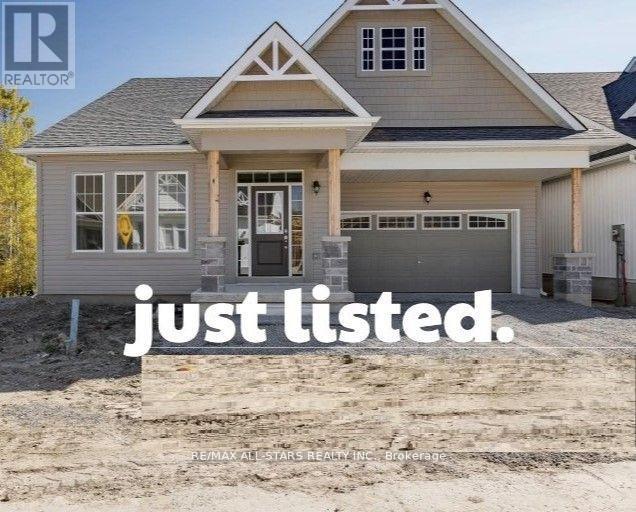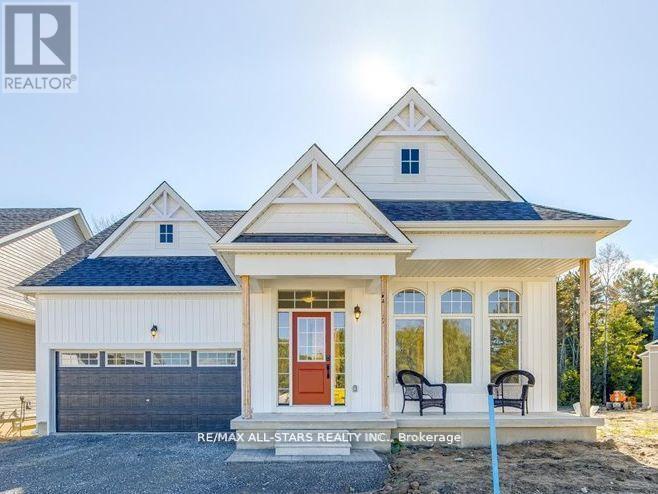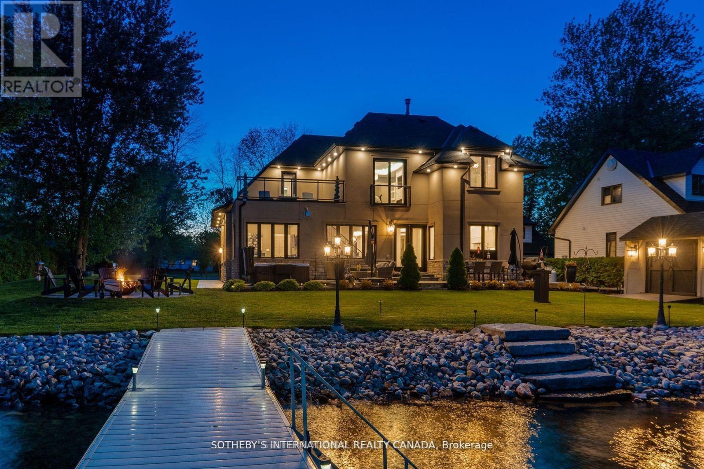310 – 250 Robert Street
Shelburne, Ontario
Only Condo in Shelburne with Low Maintenance Fees Ideal for First-Time Buyers or Downsizers This well-kept 2-bedroom, 1-bath condo is the only one currently listed in Shelburne with low monthly maintenance fees, offering unbeatable value in a growing community. With a functional layout, in-suite laundry, and a bright solarium ideal for a home office or reading nook, this unit is designed for comfort and convenience. Enjoy wood-style flooring in the spacious living and dining areas, a generously sized primary bedroom, and a flexible second bedroom perfect for guests, hobbies, or extra storage. The in-suite laundry adds to everyday ease, while being on the same floor as the exercise room gives you quick access to building amenities. The building features secure entry, a party/meeting room, and plenty of visitor parking. One designated parking spot (#28) is included. Located just minutes from downtown Shelburne, you’re within walking distance to banks, the post office, grocery stores, the rec center, the Legion, and the public library. Monthly Maintenance Fee: $453.23, including $56.50 for Rogers Ignite TV & Internet (7 years remaining on a 10-year building-wide agreement).If you’re looking for a clean, low-maintenance home in a friendly and walkable neighborhood with the lowest fees in the city this condo is a must-see. (id:61215)
1314 Michael Circle
London East, Ontario
Absolute show stopper Freehold Townhouse In London! This beautiful End Unit Features 3 Bedrooms and 3 Washrooms With A Double Car Garage. Enjoy A Bright And Popular Floor Plan With A Good Sized Kitchen And A Spacious Living Room. The Backyard have Newly Built Deck. The Second Floor Features Well Sized Bedrooms Including A Master Bedroom And An Ensuite. Close to all amenities including school, grocery all big box stores and Fanshaw college. (id:61215)
3567 South Grimsby 12 Road
Grimsby, Ontario
Welcome Home! This amazing bungalow awaits you and your family, featuring 1.5 acres of freedom from the city! Nature and the outdoors awaits at every turn on this property, but at the same time, just a few short minutes from the highway, Grimsby, Smithville and more. With so much unused space in the backyard, your options are literally endless as you design your perfect outdoor oasis. With over 1,500 square feet inside, you’ll find all the space you need for you and the family. 3 full bedrooms. A full eat-in kitchen allowing you to cook dinner while also helping out with daily math homework. A separate living and family room, allows everyone to have room they can call their own. The untouched basement awaits your family’s best designer to come along and double the living space the home has to offer! This home is a rare find in the Grassie area and won’t last long. Take a look today and start packing! (id:61215)
9 Bowman Crescent
Thorold, Ontario
Welcome to 9 Bowman Crescent in Thorold! Only 4 years New, END Unit, Freehold Townhouse. Freshly painted, over 1,700 sq ft, offering 3 bedrooms and 2.5 washrooms, making it a perfect fit for families, investors, or those looking for multigenerational living without compromise. Step inside to an upgraded modern kitchen featuring welcoming open-concept layout that flows seamlessly into the dining and living spaces, 9ft ceilings, rounded drywall corners, maple kitchen, undermount sinks, Stainless Steel appliances, engineered Hardwood flooring, LED pot lights and gorgeous chandeliers in Dinning area & Great room. Natural light pours in through the large windows, creating a bright, welcoming atmosphere throughout. The primary suite is your personal retreat complete with a walk-in closet and private ensuite. Two more generous-sized bedrooms round out the upper level. Downstairs offer a builder made walk-up, with large windows and a 3 pcs rough in. The property also features a single-car garage with a wide lot. Just minutes to both Niagara Falls and St. Catharine’s, with quick highway access and nearby amenities. Whether you’re looking to grow your family, co-live with loved ones, or simply spread out in style, this is an outstanding opportunity for buyers and/or investors. (id:61215)
92 Highland Crescent
Kitchener, Ontario
Welcome home to a wonderful 3 bed, 2.5 bath semi with finished basement on a 155′ deep lot with no neighbors in the back. Fresh updates include flooring, lighting, paint, main bathroom and more. The open living and dining room span the back of the home and overlook the lush yard backing onto greenspace. An oversized tiered deck with natural gas hookup and fully fenced yard create the ideal space for both children and pets. Plenty of storage can be found in the bright kitchen and a pass through allows for back yard views. A two piece bath completes the main floor. Upstairs, the primary bedroom overlooks the back yard and is generous in size. The tastefully updated 4 piece bathroom boasts a skylight creating a light and airy space. Two secondary bedrooms overlook the front of the home with a linen closet rounding out the second floor. The basement holds the second bathroom with shower off the laundry room. The rec room offers a great space for relaxing, a play room, office and more. Lot of Storage with multiple closets and storage areas. Centrally located close to schools, restaurants, shopping and easy highway access. Trails, playground and Henry Sturm Creek right behind the tree line. Less than 10 minutes to Westmount Golf and Country Club, Victoria Park, Monarch Woods and Downtown Kitchener. Book your private showing and fall in love today! (id:61215)
18 Barton Street E
Hamilton, Ontario
18 Barton Street East – A prime investment in the heart of Hamilton. This unique mixed-use property offers four self-contained residential apartments plus a versatile main-floor commercial unit, providing strong income potential with room to grow. The four apartments, each with a kitchen and three-piece bath, are occupied by long-term tenants paying below-market rents – an excellent opportunity for future value appreciation. The main-floor commercial space offers approximately 900 sqft of bright, open space, while the freshly renovated basement adds potential for additional revenue. Originally built circa 1890, the property underwent a comprehensive renovation in 2018, including updated apartments and the removal of knob-and-tube wiring. Features include two 100-amp hydro services and a forced-air gas furnace (assumable contract). Ideally located just off James Street North, this property is steps away from the vibrant Art Crawl, trendy shops and the West Harbour redevelopment, making it a highly desirable asset for investors or entrepreneurs. Vendor Take-Back (VTB) financing is available, offering added flexibility for buyer. Don’t miss this opportunity to own a well-maintained, income-generating property in one of Hamilton’s most exciting neighbourhoods! (id:61215)
36 North Street
Kawartha Lakes, Ontario
Charming Bungalow in Bobcaygeon Spacious Lot & Walkout BasementWelcome to 36 North Street, located in the picturesque village of Bobcaygeon, just under two hours from the Greater Toronto Area. This warm and inviting 3+1 bedroom, 2 bathroom bungalow sits on a wide and deep lot, offering plenty of outdoor space and privacy. The home features a vintage eat-in kitchen, a bright living area, and a high partially finished walkout basement complete with a workshop and recreation room, leading directly to the back garden ideal for hobbies, entertaining, or relaxing. Perfectly positioned within walking distance to local schools, parks, shops, cafés, and the famous Kawartha Dairy, this home offers the ideal balance of small-town charm and convenience. As per Enbridge, Natural Gas Is Coming To Bobcaygeon. (id:61215)
184 Montreal Circle
Hamilton, Ontario
Amazing Opportunity To Own a Detached Home On a Premium Lot Backing on the Ravine in the Sought After Fifty Road Lake Community with Amazing Beaches/Conservation Parks. This Gorgeous 4+1 Bedroom,3.5 Bathroom Home Boasts a Welcoming Foyer and Spacious Living & Dining Area to Create Memories with Family & Friends. Bright & Spacious – Open Concept Main floor Family Room Next To Kitchen With S.S.Appliances, Modern Wooden White Cabinets, Quartz Counter Top, Backsplash & Upgraded Pot Lights.Second Floor Features Spacious Primary Bedroom having 5Pc Ensuite with Soaker Tub and His/HerClosets. Great Second Floor Plan with Three more Large Sized Bedrooms and Laundry Area for your Convenience. Finished Basement with Large Recreation Room, One Extra Bedroom, Storage Room and a Full 3 Pc. Bathroom. Great Commuter Location Next To HWY QEW, Beaches, Parks, Schools, Shopping &Stoney Creek Costco. Freshly Painted Through-Out. A Must See – Nothing to Do – Just Move In. Shows 10+++. (id:61215)
131 Highlands Boulevard
Cavan Monaghan, Ontario
Luxurious 4 Bedrooms 4 Bathrooms 2 Car Tandem Garage Stunning Executive Home Situated On A Premium 52x132Ft Private Ravine Lot That Offers Peace & Tranquility In the Family Friendly Town Of Mill Brook. This Specular Home With Stone & Brick Facade Boasts Approx 3500 Sq Ft Above Grade With An Open Concept Layout, 9 ft Ceilings On The Main Floor, Pot Lights T/Out, Main Floor Office, Engineered Hardwood Flooring, 7 Inch Custom Baseboards, Large Eat-In Custom Kitchen With Brand New S/S Appliances, Quartz Backsplash/ Counters & Centre Island, Elegant Oversized Formal Dining Room, W/I Closet In Primary Bedroom 5Pc Ensuite W Soaker Tub, Large Bedrooms One With Jack & Jill Bath And Another With Ensuite Bath. Tons Of Natural Light! Truly A Must see! Right Across The Street From The Millbrook Community Centre And Minutes From 115 Highway. 20 Mins To Cham Shan Buddhist Temple (largest Temple Outside Of China) Truly A Must See!! (id:61215)
23 Preserve Road
Bancroft, Ontario
Welcome to the Preserve at Bancroft Ridge. The Community is located in Bancroft within the community of Bancroft Ridge Golf Club, the York River and the Preserve Conservation area. This is the Hawthorne Model (w/l) Elevation B, featuring main floor living with 2506 square feet of space including loft with second bedroom and media room. Kitchen with quartz counters, stainless steel appliance package and many high end standard finishes throughout. Please see attached Schedules for options and inclusions. (id:61215)
3 Preserve Road
Bancroft, Ontario
Welcome to the Preserve at Bancroft Ridge. This community is located in Bancroft within the community of Bancroft Ridge Golf Club, the York River and the Preserve conservation area. This is our Mulberry Model Elevation A featuring main floor living with 1775 square feet of space without loft, study or media room, kitchen with quartz counters, stainless steel appliance package and many high end standard finishes throughout. This is a new construction so the choices of finishes are yours from attached schedules. Backs onto Bancroft Ridge Golf Course. Pictures used show loft and staircase to loft. Second listing for loft to follow (id:61215)
137 Stinsons Bay Road
Kawartha Lakes, Ontario
Nestled on 100 feet of desirable Sturgeon Lake shorefront, Edgewater Estate beckons with unparalleled charm and soulful ambiance. This lakeside haven is a testament to the love and dedication of its original owners, who were captivated by the allure of this .31-acre property and transformed it into their dream home – a legacy they now pass on to fortunate new owners. The meticulously designed 5-bedroom, 3-bath, nearly 3,000-square-foot home epitomizes luxury living in the Kawartha Lakes. No expense was spared in crafting this sanctuary, with attention to detail evident at every turn. From the energy-efficient construction to the thoughtfully planned layout, this residence seamlessly blends functionality with elegance. Additional features include a high-efficiency furnace and generator, an ultraviolet water treatment system, an insulated and heated finished garage for convenience in any season, stamped concrete walkways and patio, three stone fireplaces for warmth and ambiance, and the ability to catch large game fish right from the end of the dock. The second paved driveway offers space for RV or visitor parking.The pristine shoreline invites leisurely strolls and offers ample opportunities for fishing, boating and swimming. A well-appointed dock provides the perfect spot for casting a line or simply soaking in the serenity of the lake. Adjacent to the shore, a stamped concrete firepit and hot tub beckons for cozy evenings under the stars. The home is in prime position to take advantage of the Trent-Severn Waterway, a historic and scenic canal route winding through The Kawarthas. It stretches 386 kilometers, connecting Lake Ontario at Trenton to Lake Huron at Port Severn. 1.5-hour drive from GTA and just minutes away, the charming village of Bobcaygeon and the attractions of Fenelon Falls offer a vibrant tapestry of art, culture and entertainment. Embrace the sense of community that defines the Kawarthas, where Shop Local is more than a slogan its a way of life. (id:61215)

