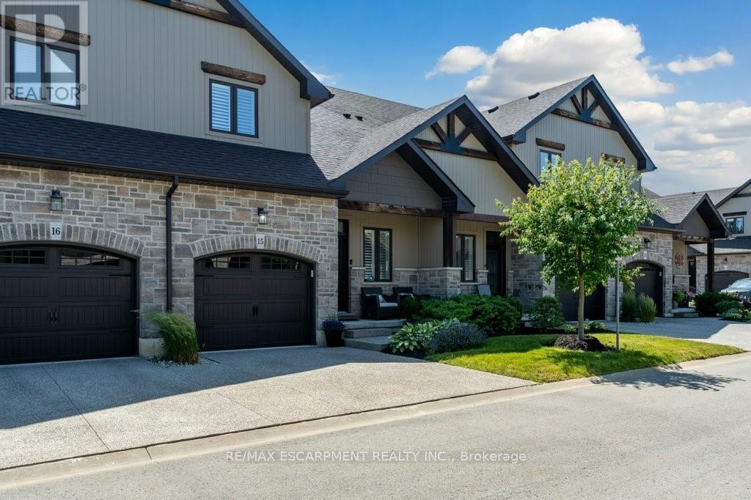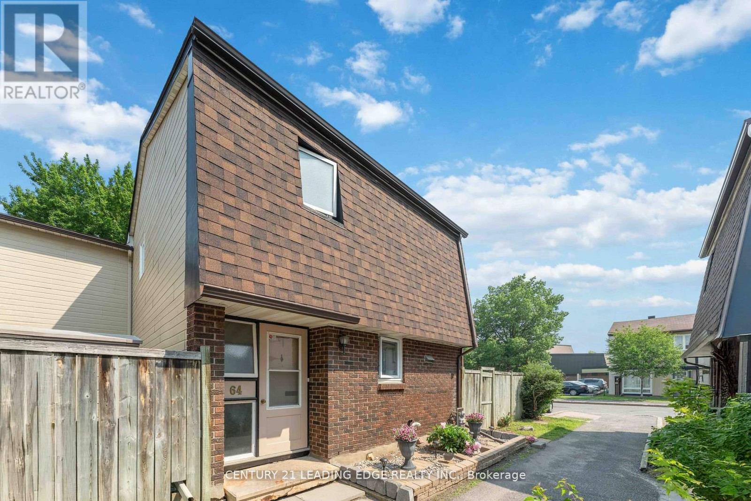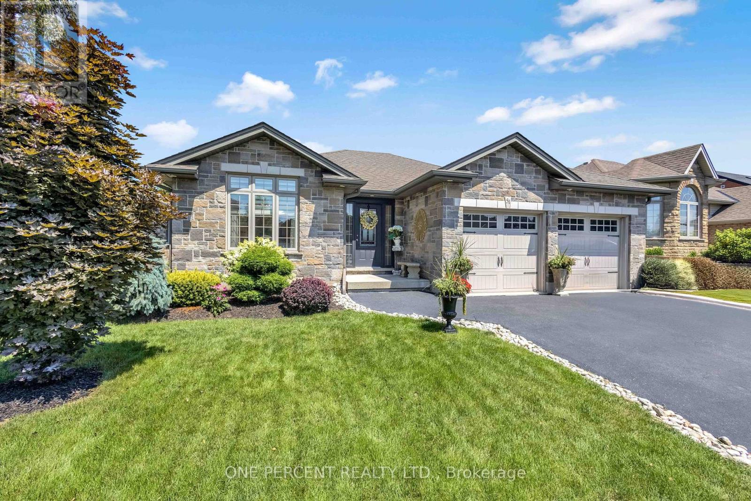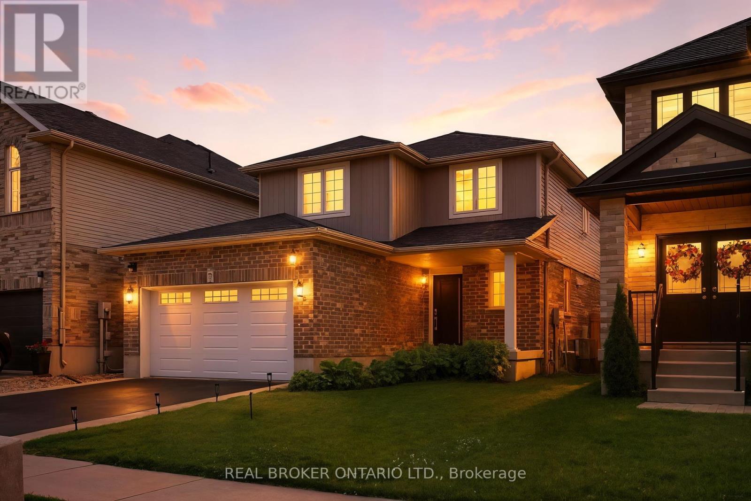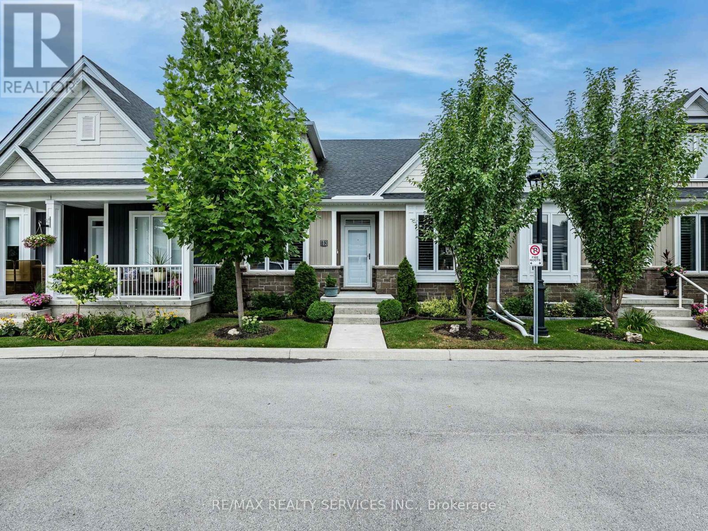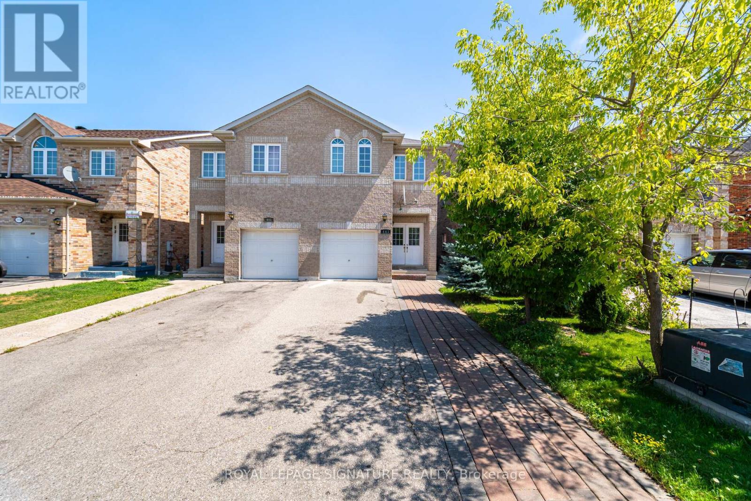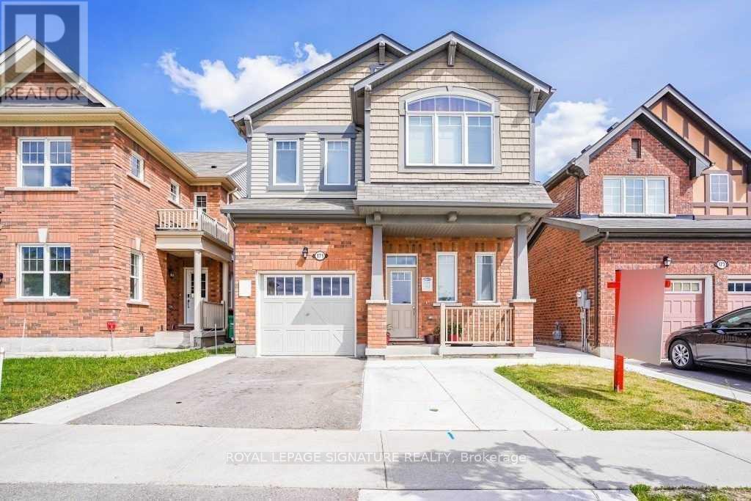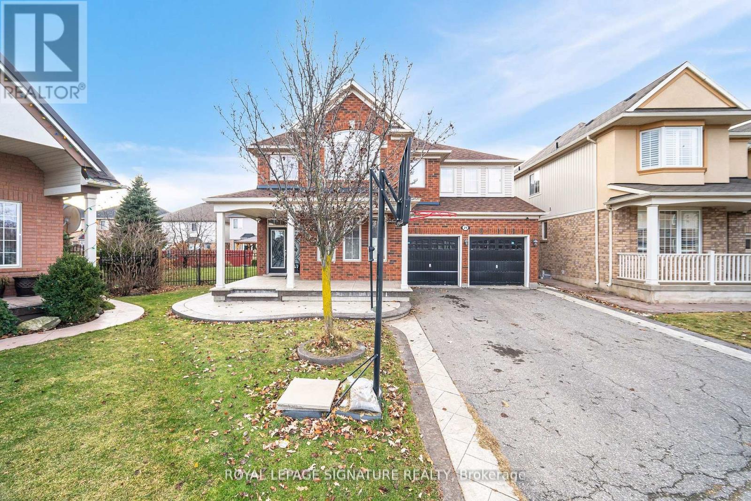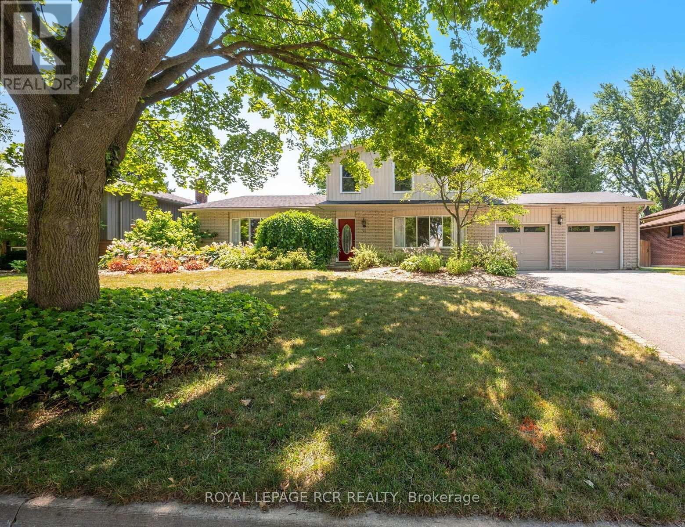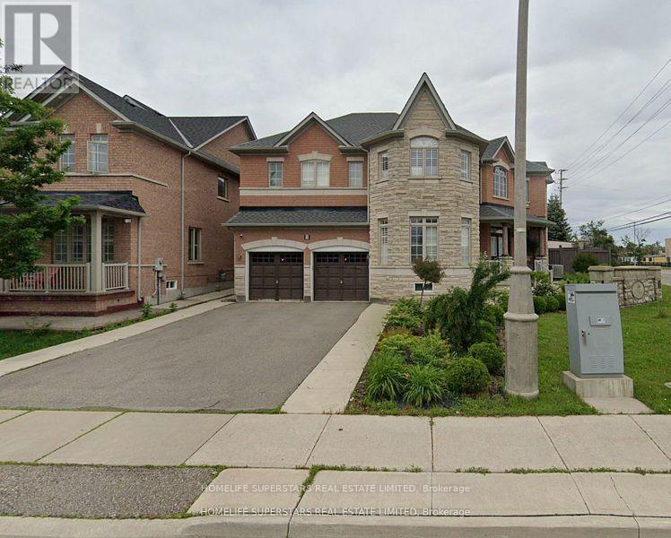15 – 3300 Culp Road
Lincoln, Ontario
Move to Vineland and come live amongst the vineyards and many wineries! This immaculate town home has many well thought out upgrades which include engineered hardwood flooring, lighting, natural gas BBQ hook up, quartzite countertops, shiplap accent and barn board accents and upgraded taps and lighting! You will love the amazing open concept feeling in this bungaloft with main floor primary bedroom with ensuite with shower and double sinks and large walk in closet too! The upper loft is a great space to stay in the action of the home! This home offers extra space with a bonus of a third bedroom or office area with skylights just off the loft area! Convenient main floor laundry with extra cabinets make main floor living easy! If you need extra space the basement awaits your finishing ideas with a rough in bath too! This is a must see home and Vineland is a quant little town to explore and live within the beauty of Niagara! Vineland is a town where you settle and never leave! Commuters don’t be shy this is easy hwy access too! (id:61215)
64 – 3691 Albion Road
Ottawa, Ontario
This 3 bedroom townhome with mature landscaped garden and outdoor pool offers a relaxing setting. Very bright, well kept corner unit with parking just beside the unit. Hardwood floor in all bedrooms, living, dining, and hallway with oak staircase and fireplace in living room. Well maintained gas fire place. Rec room in the basement with pot lights, 3 piece washroom and large storage. Private backyard with patio and deck feels like a detached home. Schools, amenities, LRT and transit close by. Playground and pool in the complex. (id:61215)
51 Driftwood Drive
Norfolk, Ontario
Welcome to 51 Driftwood Drive in the Town of Simcoe. This executive build features premium exterior finishing that seamlessly transitions throughout the entire property. From the stone exterior, smooth finished driveway, beautiful landscaping, and backing on the park, enjoy no rear neighbours for amazing privacy. Enjoy a large deck with Gazebo and tons of room to entertain. Moving inside, a large foyer provides natural light to a formal dining area and hardwood flooring throughout. A beautiful kitchen with large island allows you to host and entertain in open concept with views of the park. Premium appliances with stone countertops are featured in this amazing kitchen. Enjoy 2 good size bedrooms with 2 full updated bathrooms. A fully finished basement boasts 2 large bedrooms, 3pc bathroom and a large rec room for additional space. Don’t miss out of this amazing bungalow with a spacious double car garage. RSA (id:61215)
82 – 3400 Castle Rock Place
London South, Ontario
Welcome to this beautifully maintained Statendam II model offering 1,919 sq ft of stylish living space, originally built in 2019. This 3-bedroom, 2.5-bath, two-storey townhouse condominium blends modern comfort with functional design.The open-concept main floor is perfect for entertaining, featuring a bright eat-in kitchen that flows into the living area and out onto a sun-filled deck ideal for indoor-outdoor living. Upstairs, the spacious Master Bedroom includes a walk-in closet with custom organizers and a private ensuite bath. Two additional generously sized bedrooms, a full bathroom, and a convenient second-floor laundry room complete the upper level. The basement offers a large finished lookout family room perfect for movie nights, a playroom, or a home office. Enjoy the backyard with a 14×14 deck, creating the perfect space for family gatherings and summer BBQs. Located close to schools, shopping, highways, and transit, this move-in ready home delivers comfort, space, and convenience. Ideal for first-time home buyers and investors alike whether you’re looking to step into homeownership or add a turn-key property to your portfolio, this is an opportunity you wont want to miss! (id:61215)
3 Crawford Place
Brant, Ontario
Step into over 1,500 sq ft of stylish living space in this beautifully maintained home, built in 2017. With 3 generously sized bedrooms and 2.5 bathrooms, this home is designed with family living in mind. The spacious primary suite includes a walk-in closet and a luxurious ensuite, creating a perfect private escape. The open-concept main floor seamlessly connects the living, dining, and kitchen areasideal for entertaining or everyday life. Large windows fill the home with natural light, while neutral finishes add warmth and elegance throughout. The kitchen is a true centerpiece, featuring modern appliances, ample cabinetry, and a large island thats perfect for both meal prep and casual gatherings. Upstairs, youll find well-proportioned bedrooms with great closet space and stylish, contemporary bathrooms. A dedicated laundry room adds convenience and function. Outside, the fully fenced backyard offers plenty of room for play, relaxation, or summer BBQs. Located in a family-friendly neighborhood, you’re just a short walk to parks, schools, and recreational facilities. Plus, commuters will love the quick 3-minute drive to Highway 403. This move-in-ready home combines thoughtful design with everyday practicality. (id:61215)
18 Princeton Common Street
St. Catharines, Ontario
Welcome to Princeton Common Condominiums, where luxury meets convenience. This meticulously designed bungalow townhome with a professionally finished basement offers carefree lifestyle in a prime location. 2+1 bedrooms, 3 bath w/ detached garage, featuring modern decor & high-quality finishes. Open concept living space 9 ft ceilings, California shutters & great room. Kitchen is a chef’s dream w/ SS appliances, custom cabinetry, & pantry. Garden door leads to rear deck w/ gazebo, sunshade & fully fenced yard. Primary suite w/ 3-pc ensuite & walk-in closet. Good sized 2nd bdrm, shared 4-pc bath & main floor laundry. Upgraded staircase w/ railing leads to finished lower level, where a recreation room awaits w/ large window. Additional bdrm w/ double closets & 3-pc bath. Detached single garage across from unit, as well as outdoor parking space beside garage. Amenties are at your doorstep & easy access to QEW. Great for growing family & work from home ! Lot’s of space /storage. Year Built: 2020! Check out out virtual tour! Condo Fees Remarks: Condo fee: $289.38 Water: $55 Total: $344.38/mth Condo Fees Incl:Ground Maintenance/Landscaping, Snow Removal.* (id:61215)
21 Townley Crescent
Brampton, Ontario
***Welcome to Beautiful 4+2 Bedroom Detached House! **Finished Basement with Separate Entrance ** Separate Family Room With Skylights, Combined Living & Dining Rooms. **Hardwood Floors Through Out. **Freshly Painted.** Upgraded Eat-In Kitchen With Granite Counters & Ceramic Floors, Breakfast Bar. **Large Master Bedroom With 4Pc Ensuite &Walk-In Closet. **Finished Basement With Kitchen/Bath/Bedrooms .** Upgraded Driveway, Garage Door And Garage Door Opener.** Located In A High-Demand Heart Lake Area, Close To Hwy 410, Schools, Parks, Shopping, Transit, And All Amenities! (id:61215)
443 Comiskey Crescent
Mississauga, Ontario
Welcome to this elegant 4-bedroom semi-detached home located in the heart of Meadowvale Village one of Mississauga’s most desirable communities. Thoughtfully designed for modern family living, the main floor features a bright, open-concept layout with 9 ft ceilings, hardwood flooring, and upgraded light fixtures. The spacious great room is filled with natural light and overlooks a private, landscaped backyard. A stylish kitchen with stainless steel appliances and a breakfast area offers direct access to the outdoor space. Upstairs, the primary suite includes a walk-in closet and an upgraded 3-piece ensuite, while three additional bedrooms provide generous space and comfort, along with a very functional second bathroom. The finished basement with a separate side entrance offers a complete living unit with its own kitchen, living room, and bathroom, ideal for in-laws or potential rental income (retrofit status not guaranteed by seller/broker). Conveniently located just minutes from Highways 401,403, and 407, Pearson Airport, major shopping centres, and the future Hurontario LRT (2026).Surrounded by top-rated schools, parks, and places of worship, this home delivers the perfect blend of style, space, and location. (id:61215)
171 Buick Boulevard
Brampton, Ontario
This beautiful 4-bedroom home is situated in the highly sought-after Mount Pleasant community. Perched in a prime north-facing location, it offers breathtaking views of Eccles Valley and Trail. Just steps from a picturesque pond, this well-maintained residence provides a perfect blend of nature and modern living. Spanning approximately 2,000 sq. ft., the home boasts an elegant elevation and a thoughtfully designed layout. The main floor features soaring 9-foot ceilings, a beautifully finished living space with a striking stone wall, and a cozy fireplace, creating a warm and inviting ambiance. Conveniently located close to top-rated schools, parks, public transit, shopping, restaurants, community centers, and major highways. Additional highlights include an extended driveway, a concrete side yard walkway, and stylish zebra blinds. A legal separate entrance leads to a fully permitted one-bedroom suite with a washroom, living and dining areas, kitchen, and separate laundry designed for ultimate functionality. This is a must-see home that perfectly blends modern elegance with everyday convenience! (id:61215)
21 Alboreto Way
Brampton, Ontario
Discover this exceptionally well-maintained home, brimming with upgrades and set on a premium pie-shaped, pool-sized lot. Featuring 9-foot ceilings on the main floor, an elegant oak circular staircase, and a double-door entry, this residence is designed to impress. The extended maple kitchen cabinets with granite countertops and all bathrooms upgraded with granite provide a touch of luxury. Highlights: 3 full bathrooms on the second floor Smooth ceilings and pot lights throughout the main floor Freshly painted interiors Stamped concrete accents on the front, side, and patio Spacious front porch and convenient door to the garage Additional Features: Legal basement with 3 bedrooms and 2 bathrooms New roof (2023) and furnace (2020)Conveniently located within walking distance to schools, this home showcases impeccable care and thoughtful design. A must-see property for discerning buyers! Fully Fenced Large Yard With Metal Gate. (id:61215)
40 Glenforest Road
Orangeville, Ontario
It’s the one you have been waiting for – quiet cul-de-sac, a huge, prime lot 80 ft. x 127 ft., backing onto school yard, with beautiful mature trees, gardens and lots of room in the fenced yard for kids, dogs, relaxing on the deck or entertaining. A large tiled entrance welcomes you to find very spacious principal rooms throughout the main level. Bright rear kitchen offers lots of space for multiple cooks and walkout to the rear patio area. Generous front living room has large bow window and view out to the neighbourhood. The main floor family room offers a cozy gas fireplace and lots of space for multi-media & home theatre options. The rear hall area leads to the main floor laundry, 2 piece powder room, storage closet and access to oversized double car garage. Upstairs the primary bedroom enjoys a walkin closet and 4-piece ensuite with soaker tub & separate tile shower with glass door. The basement has been partially finished and features loads of additional living space, rough-in gas line for fireplace, separate rooms for home office or exercise options, full bathroom and a large utility room with spacious area for storage of off season items. The two-tiered patio offers a private space to enjoy this great setting. Features updating to most windows and garage doors. (id:61215)
2 Lexington Road
Brampton, Ontario
Gorgeous detached corner house for sale in a very desirable area with 4 bedrooms, 3 and a half washrooms upstairs, and a separate entrance in finished basement. No carpet in home, close to plaza, place of worship, and other amenities. (id:61215)

