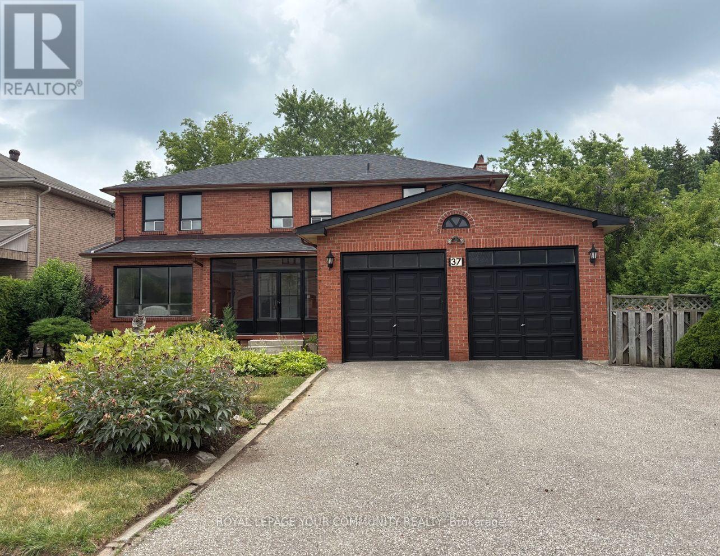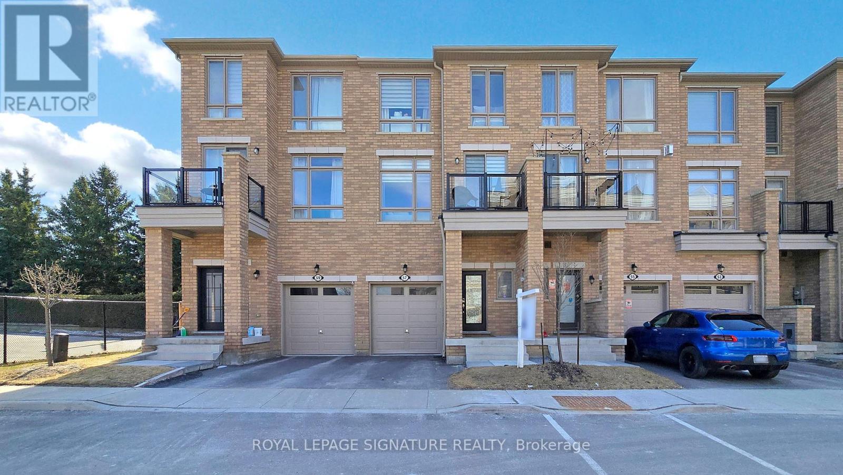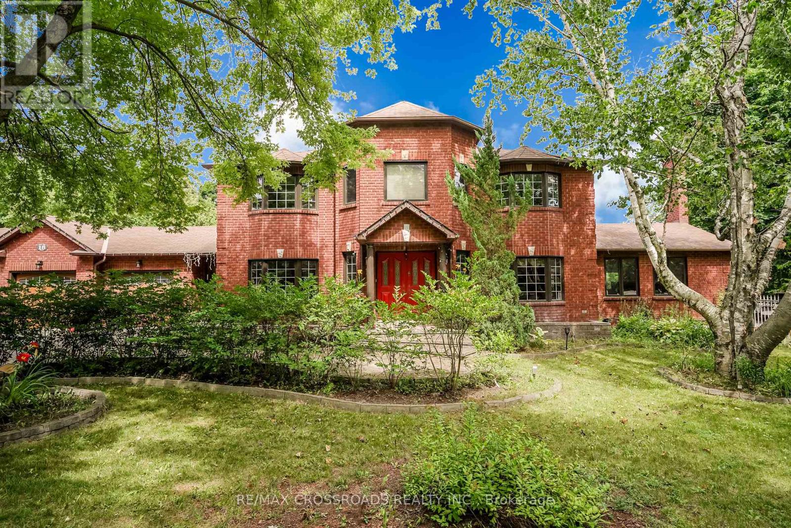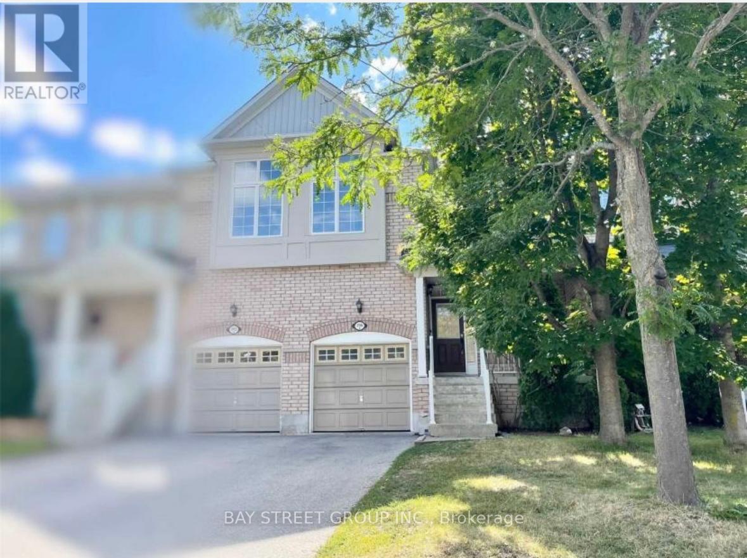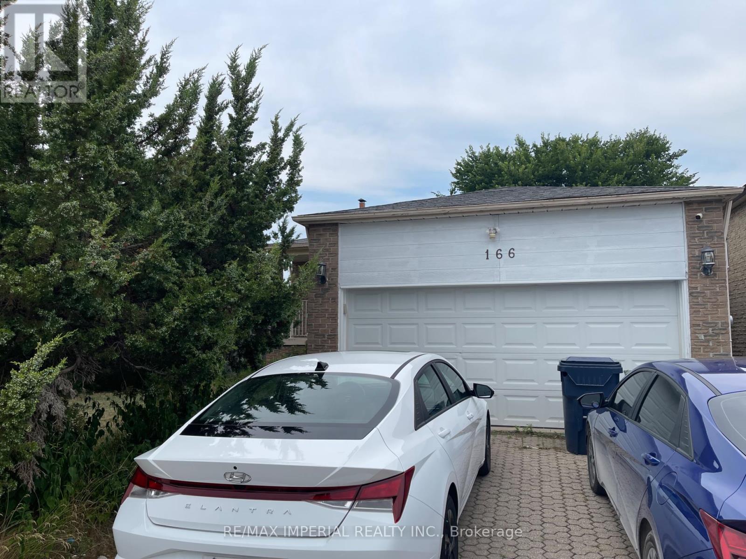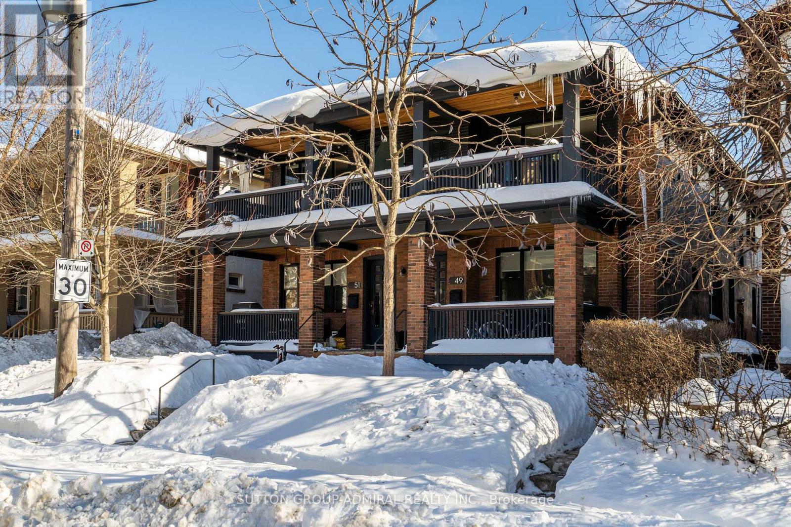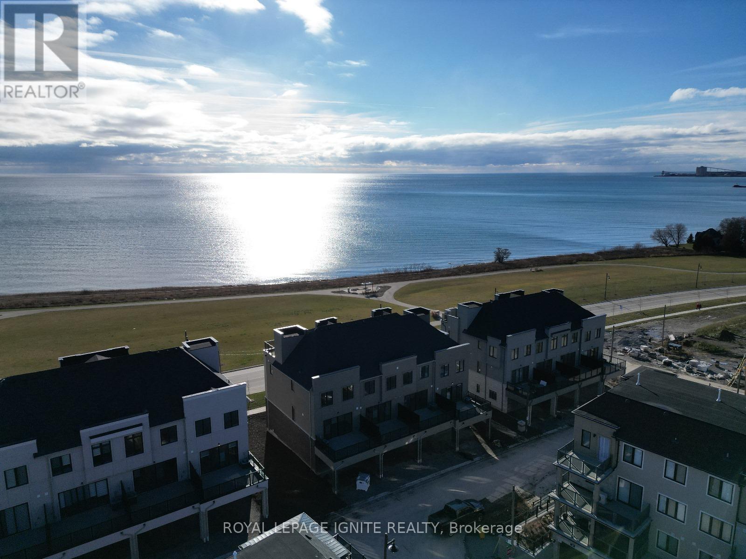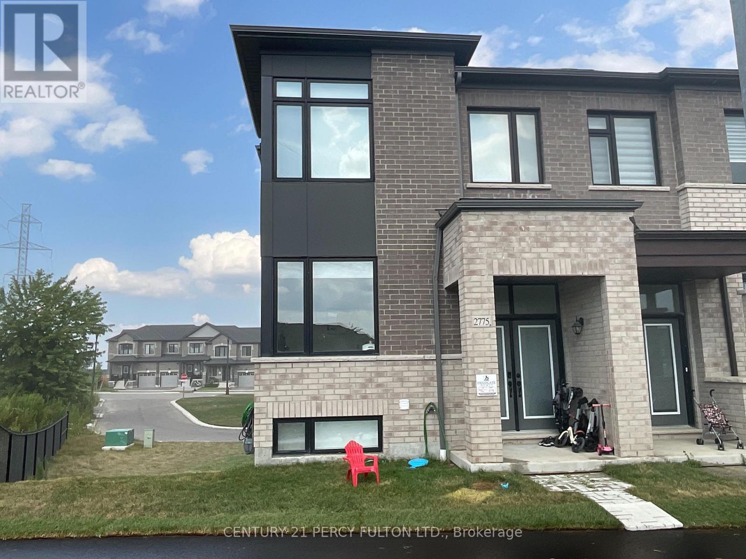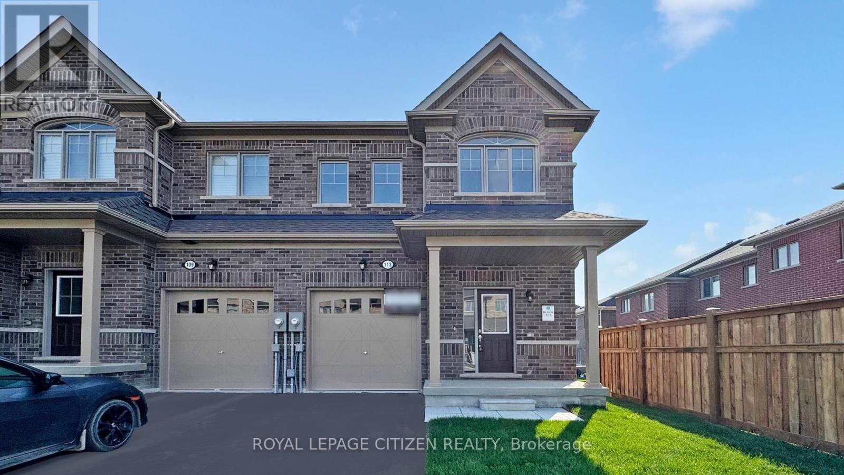37 Mackay Drive
Richmond Hill, Ontario
Don’t Miss This Incredible Opportunity To Live, Design, Or Build Your New Home In South Richvale – Richmond Hill’s Most Prestigious Neighbourhood! Welcome To 37 Mackay Dr, An Immaculately Maintained Family Home Surrounded By Multi-Million Dollar Mansions In The Most Desired Quarter Of Richmond Hill – South Richvale! The Home Features Approx. 2,500 SF Above Grade W/ 4 Bdrms , 3.5 Baths With An Oversized Living & Dining Room W/Large Windows For Ultimate Sunshine. The Spacious Kitchen Offers Ample Storage & Countertop Space w/ Direct Access To The Backyard. This Home Is Complete W/ A *Fully Finished Basement* w/ A *2nd Kitchen*& Separate Entrance – Perfect For Potential Rental Income, Or For The Multi generational Family.A True Opportunity To Own A Detached Home Sitting On A 66 x 100 Ft Lot, Where You Have The Ability To Renovate, Or Create New And Build Up To 4,000 SF! Just Minutes To Yonge St, Hwy 407,Top 5 Rated Schools, Restaurants, Hillcrest Mall + Future Plan For Near By Subway Station & So Much More! (id:61215)
57 Drover Circle
Whitchurch-Stouffville, Ontario
Welcome to 57 Drover Circle, a stunning executive townhome that is a rare & true move in ready townhome. This 3 Bedroom,4 Bathroom home boasts almost 2400 sq ft with a large family room that leads to the backyard. The open-concept main floor is thoughtfully designed and flooded with natural light through its beautiful floor-to-ceiling windows and pot lights throughout .At the heart of the home, you will immediately notice a completely renovated chef’s kitchen with quartz countertops, premium finishes, stainless steel appliances and a walk-out balcony. You will also find beautiful brand new wide plank upgraded flooring throughout the home. On the 3rd floor you will find 3 spacious bedrooms, including a Primary Bedroom complete with a walk-in closet, 3 piece ensuite. The 3rd floor also has an additional 3-piece bathroom to complement the additional bedrooms and the convenience of the upstairs laundry room. The ground floor has a flex space that can serve as an additional bedroom,home office or gym and is complete with a 2-piece bathroom. Located in a vibrant community near parks, schools, and all of Stouffville’s amenities, this home blends style, function, and convenience. This home truly has it all. (id:61215)
18 Hill Top Trail
Whitchurch-Stouffville, Ontario
Beautiful 4 bedrooms/4 washrooms detached luxury estate home with over 5000 Sq Ft of Indoor Living Space on a hilltop with unhindered views of Sunrise and Moonrise yearlong.An outdoor Oasis with 4 level fully renovated and customized deck of over 1200 Sq Ft, surrounded by various matured trees that provide perfect privacy. The deck overlooks the 16th hole of the Golf Course, pond, and all season flower and vegetable gardens, with a fenced-in area with gates for pets.Many Extras And Upgrades, see schedule C. Custom built Conservatory/Sunroom with glass ceiling, heated flooring, separate cooling and heating systems, wood fireplace and 3 entrances.A High ceiling caved-in Living room with 8 massive picturesque windows, fireplace and uninterrupted views with access to kitchen, dining area and backyard.Front foyer with double closet and tiles, Massive 10 Seater indoor dining room with a giant bay window overlooking the front lawn. Professionally Designed Custom Built Kraft Maid Kitchen with Island, Granite countertop, No-Flame Induction Cooktop, Two Ovens and Stainless Steel appliances with adjoining additional dining area with walkout deck to backyard. Custom built Anderson Real wood pine windows with oak trim (Most). 200 Amps Electrical Panel is connected to a gas-powered generator that has provisions for upgrades. Fully Computerized Mobile based, self-adjusting, weather controlled 18 zone sprinkler system for the lawn, vegetable and flower gardens, Mechanically and Digitally Controlled Outdoor lights and electric sockets, smart switches and thermostat. Bedrooms with engineered hardwood. Primary room with ensuite – heated flooring washroom 5 Pcs including Jacuzzi, 4 Cabico Bathrooms , Finished Basement With 2 Separate Walk Outs, with full heated flooring washroom, game room and spacious Living room with walk out to Back yard.Furnace and AC (2016), Well System upgraded in 2024, Central Vacuum, Hot water tank Rental, Water treatment system, and much more you see. (id:61215)
196 Kirkvalley Crescent
Aurora, Ontario
Welcome To Specious&Functional Townhome W/ Open Concept Layout. Walk To Schools,Shopping Centre, Supermarket,Community Center. (id:61215)
Main – 481 Paddington Crescent
Oshawa, Ontario
Location! Location!! Beautiful Fully Hardwood Floor, 3 Large Bedroom House In Centennial Community. Move In Condition House. Quiet Neighbourhood. Very Close To Bus, Schools, Park, Shopping Malls. Large Bedrooms, 2 Full Washrooms, Separate Laundry. Tenants need to pay 65% utilities. (id:61215)
1111 Skyridge Boulevard
Pickering, Ontario
Discover this move-in-ready semi-detached gem tucked away in a peaceful, newly developed community an ideal place to raise a family. Boasting 3 generously sized bedrooms and 3 sleek bathrooms, this home offers a thoughtful open-concept design perfect for gatherings, quiet nights in, and everything in between. The main floor features rich hardwood flooring, creating a warm and inviting atmosphere, while the second-level laundry adds everyday convenience. Step outside and you’re just minutes from public transit, lush parks, and soon a brand-new elementary school being built right behind your backyard! With both public and Catholic schools within walking distance, this location checks all the boxes for a growing family looking for comfort, connection, and convenience. (id:61215)
Front Unit – 166 Hupfield Trail E
Toronto, Ontario
Recent Refreshed 2+1 Front Unit! Maple Hardwood Floor In The Living, Dining. Bid Living Room Can Be Used As The third Bedroom! The Primary Bedroom Is On The Upper Floor With Ensuite Washroom! The Second Bedroom Is On The Upper Level Too! Porcelain Tiles In The Hallway And Kitchen! Granite Counter, Glass/Stone Backsplash, Stainless Steel Appliances And Brand New Washer And Dryer! (id:61215)
49 & 51 Wineva Avenue
Toronto, Ontario
Located in the heart of Toronto’s coveted Beaches neighborhood, 49-51 Wineva Avenue presents a rare opportunity to own a well-maintained 7-unit apartment building on a quiet, tree-lined street just steps from Queen Street East and the waterfront. This solid brick multiplex features a mix of spacious one- and two-bedroom units, each offering bright interiors, functional layouts, and excellent rental appeal. The property boasts updated mechanicals, separate hydro meters for each unit, on-site laundry, private parking, and a large backyard, making it a turnkey investment with strong income-generating potential. With limited supply and high demand in the area, this building offers not only steady rental returns but also potential for long-term value appreciation or future redevelopment. Surrounded by local shops, cafes, parks, and top-rated schools, and with easy access to public transit and downtown Toronto, this property seamlessly blends urban convenience with a tight-knit community atmosphere. A prime opportunity for investors seeking a stable asset in one of the city’s most desirable neighborhoods. (id:61215)
1129 Cameo Street
Pickering, Ontario
Welcome To This Newly Built Detached Home In The New Seaton Area Of Pickering By Lebovic Homes. This Incredible Home Features An Amazing Bright Sun-filled Layout, Hardwood Floors, Spacious Kitchen & Situated On A Premium Lot. Main Floor Offers An Open Concept Layout With A Spacious Living Room, Separate Formal Dining Room & A Grand Eat-In Kitchen With Walk-out To Deck. Second Floor Offers Three Generous Sized Bedrooms With Large Windows. Primary Bedroom Features A 4-Piece Ensuite, Large Walk-in Closet & Massive Windows To Enjoy The Surrounding Greenspace. This Neighbourhood Is Surrounding With Trails, Parks & Upcoming Commercial Plazas. (id:61215)
567 Port Darlington Road
Clarington, Ontario
Great Opportunity to Live in a Nearly New FULLY FURNISHED Luxury Townhouse at Lakebreeze! Welcome to Lakebreeze, the GTAs largest master-planned waterfront community! This stunning 1-year-new luxury townhouse offers 2,651 sq ft of total living space (2,140 sq ft indoor + 593 sq ft outdoor), combining modern elegance with breathtaking lake views from every floor. Expansive primary bedroom with waterfront view, walk-in closet, and 3-piece ensuite, Private elevator from ground level to rooftop terrace, Spacious great room on the second floor with balcony, Den on the ground floor perfect for a home office or guest space, Upgraded kitchen with quartz countertops, Oak stairs, metal pickets, and hardwood flooring throughout, 9 ft smooth ceilings for a bright, open feel, Enjoy the ultimate in modern luxury living with unbeatable views and thoughtful upgrades throughout. Don’t miss this rare opportunity! (id:61215)
2775 Peter Matthews Drive
Pickering, Ontario
Stunning Brand New Modern Freehold End-Unit Townhome! This beautifully designed end-unit townhome offers direct access to a spacious double car garage and a large driveway that fits two additional vehicles. With large windows in every room, the home is filled with natural light, creating a bright and airy atmosphere throughout. Separate Living space. Modern kitchen features a built-in oven, Microwave, Gas countertop stove, that overlooks the SPACIOUS family room, complete with an electric fireplace and eastern exposure. Walk out from the family room to a generous double balcony, perfect for enjoying your morning coffee or evening breeze. Enjoy hardwood flooring throughout-no carpet anywhere! Upstairs, you’ll find two sleek glass-enclosed showers in both the primary ensuite and main bathroom, along with a spacious Laundry room equipped with a washer, dryer, and laundry tub for added convenience. Located steps from Foxta11 Green Park, which Includes a kids, playground, and scenic walking trails. Situated in a growing community near Highways 407 & 401, schools, and parks-this is a perfect place to call home. Seller does not warrant the retrofit status Of the basement. (id:61215)
113 North Garden Boulevard
Scugog, Ontario
Introducing The Club-Gate End Unit Townhome – Elevation A by Delpark Homes – a beautifully crafted 3-bedroom residence located in the charming town of Port Perry. This thoughtfully designed end unit offers added privacy and natural light throughout its open-concept layout. The spacious combined dining and living room provides a versatile space ideal for entertaining or relaxing with family. A large kitchen and breakfast area makes mealtime a breeze, featuring ample cabinetry and room for casual dining. Upstairs, three well-sized bedrooms include a primary suite with a walk-in closet and ensuite bath, offering comfort and functionality for everyday living. Nestled in a family-friendly neighborhood, this home is just minutes from schools, parks, shopping centers, and scenic waterfront trails, with easy access to major highways for commuters. The Club-Gate Elevation A blends modern comfort with timeless charm-perfect for those seeking style, space, and convenience in Port Perry. A MUST SEE!!** ATTENTION!! ATTENTION!! This property is available for the governments 1st time home buyers GST Rebate. That’s correct, receive up to $50,000 -5% GST rebate. Note: this rebate ONLY applies to NEW HOME DIRECT BUILDER PURCHASE. INCREDIBLE VALUE – NOT TO BE OVERLOOKED!! (id:61215)

