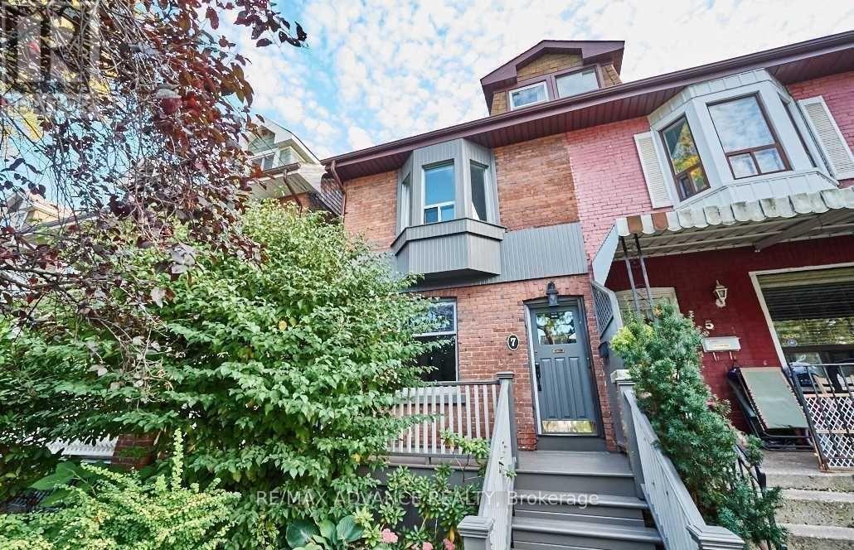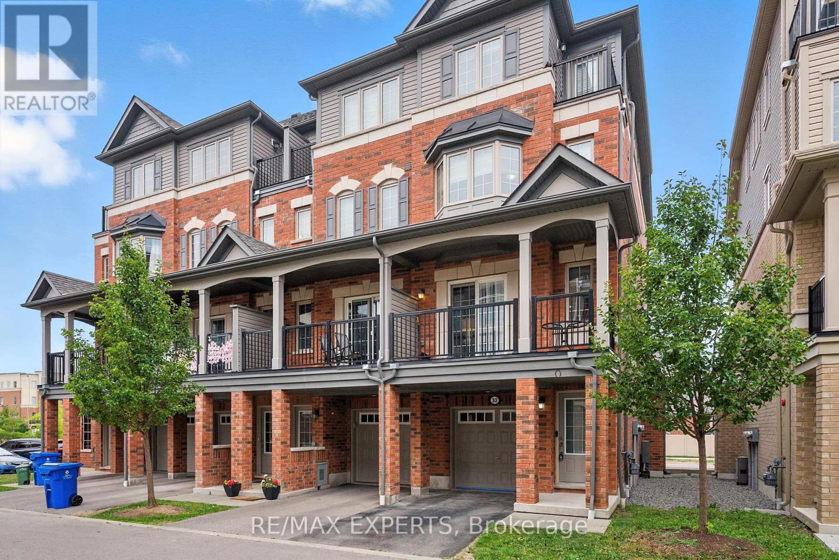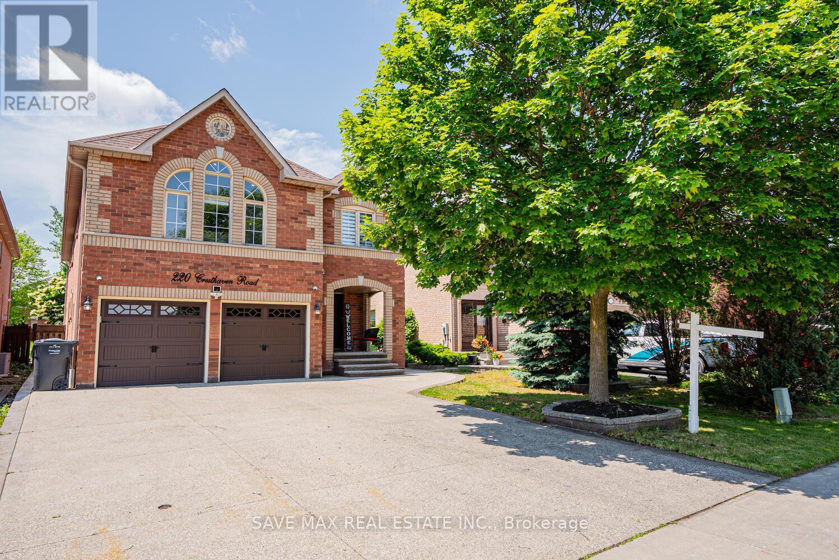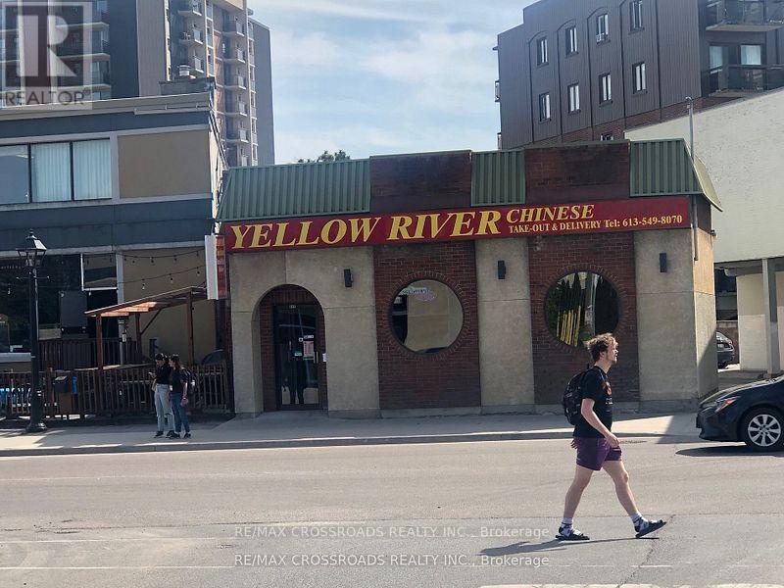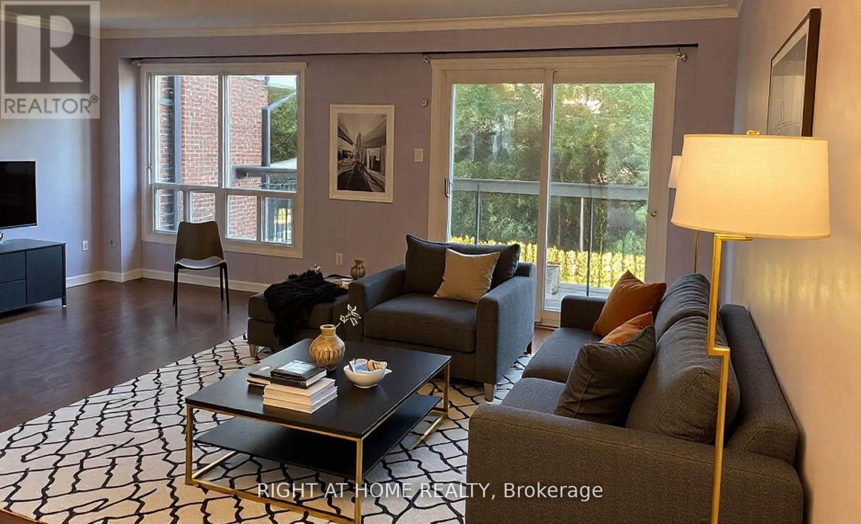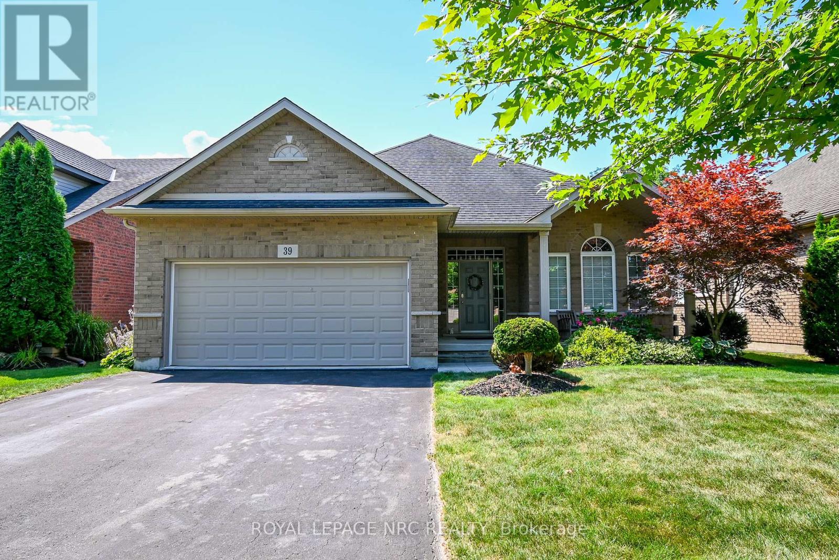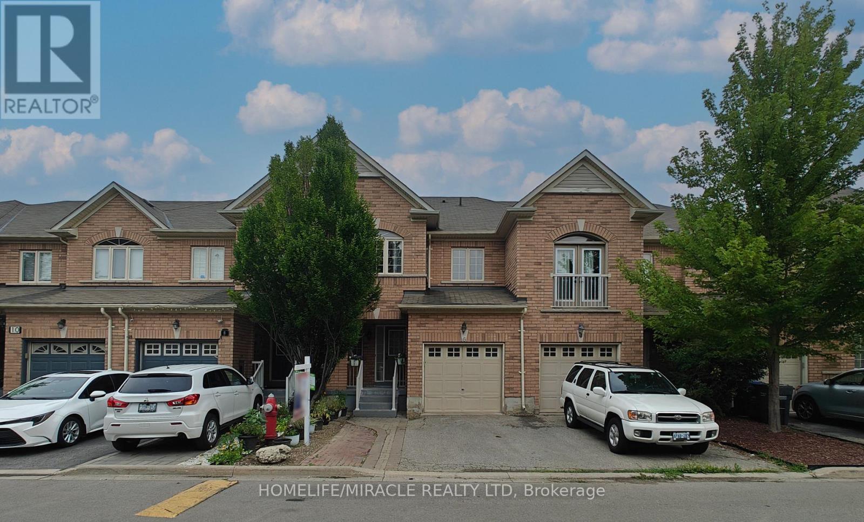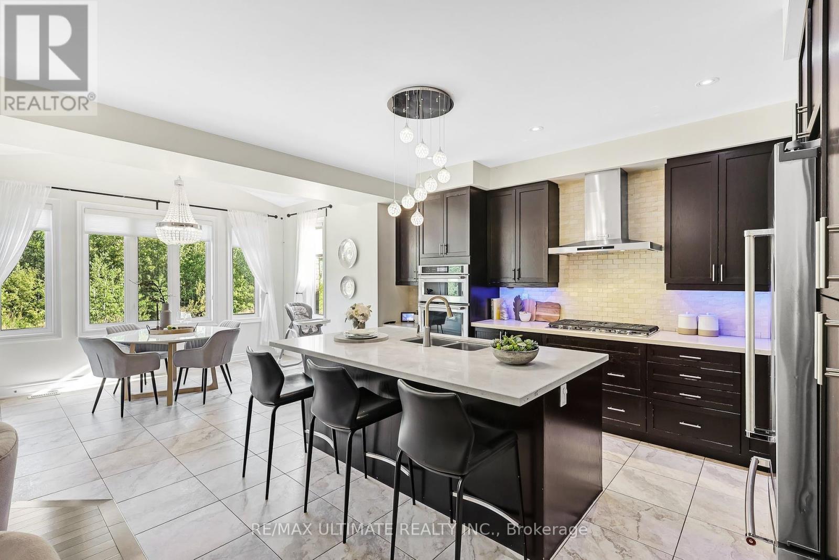Lower – 1101 Lakeshore Road W
Oakville, Ontario
Offered Furnished, Unfurnished Negotiable, Modern luxury Home In Prime Southwest Oakville on a massive lot. Property Built in 2017, This 2+1 bedroom boasts approximately +/-1200 sq. ft. of total living space on an Oversized Property filled with mature trees, meticulously manicured grounds; This Bright and Airy home Features a Brand New 2025 Kitchen with Brand New Stainless Steel Appliances. The Spacious Living Room Is a Highlight, With Its Stunning Fireplace And Mantel Perfect For Cozy Evenings Overlooking Serene Greenery, Bringing Nature Light To Your Doorstep and Sliding Door Walkout with Ultimate Privacy, Two Generously Sized Bedrooms, Each Providing Ample Space. Beautiful Bathroom Boasts a Glass Door Shower and Heated Floor Offering Both Luxury and Functionality. The Well- Appointed Den Can Easily Be Used As An Office or Nursing Room. 2 parking spots on driveway off Spring Garden Rd., Large fiberglass framed windows & integrated pot lights, This Home is within Steps from Appleby College, St. Thomas Aquinas Catholic Secondary School [IB Programme] and THOMAS A. Blakelock Secondary School , Few steps to Lake Ontario and Lush Parks and Downtown Oakville to Shop, Dine or Take a Leisurely Walk through the This Dynamic Environment . Internet Available,. (id:61215)
7 Strathmore Boulevard
Toronto, Ontario
The Space You’ve Been Dreaming Of! This stunning 3-storey family home offers space, style, and flexibility with 4 generous bedrooms, a dedicated home office with custom built-ins, and 3 well-appointed bathrooms. The open-concept main floor features a bright kitchen with a breakfast bar, a 3-piece bath, and a walk-out to your tranquil backyard oasis, complete with a cedar deck – perfect for relaxing or entertaining. Retreat to the third-floor primary suite, featuring a 2-piece ensuite and a private south-facing sundeck, ideal for morning coffee or evening unwinding. (id:61215)
32 Aquatic Ballet Path
Oshawa, Ontario
“Executive Tribute-built 4-bedroom, 3-bath end-unit townhouse in sought-after North Oshawa, offering approx. 1,975 sq. ft. of upgraded living space. Features include an open-concept layout, Pot Lights, designer hardwood on main, upgraded oak staircase with iron pickets, carpet-free bedrooms with laminate, gourmet kitchen with stainless steel appliances, two balconies, and direct yard/garage access. Bali faux wood blinds, second-floor laundry, and bright, spacious rooms throughout. Faces green space. Minutes to UOIT, Durham College, and Hwy407. POTL fee covers garbage, snow removal & grounds maintenance.” (id:61215)
21 Steadman Street
Cambridge, Ontario
Welcome to 21 Steadman Street, a stunning detached 2-storey home in the desirable Westwood Village community on Cambridges west sideavailable from October 1st! This beautiful 3-bedroom, 2.5-bathroom home offers 1,650 sq. ft. of stylish living space, featuring hardwood floors, large sunlit windows, and a spacious open-concept living and dining area perfect for entertaining. The modern kitchen is a chefs dream with quartz countertops, a convenient breakfast counter, and stainless-steel appliances. Enjoy the comfort of a private garage, double driveway parking, and a family-friendly neighborhood with easy access to parks, schools, and amenities. Don’t miss your chance to call this elegant property home! (id:61215)
220 Cresthaven Road
Brampton, Ontario
Amazing opportunity to own a Luxurious Detached home (over 5000 sq ft of total living space) w/double car garage loaded with Tons of Upgrades in most sought-after peaceful & quite location of Brampton. Double Door entry, welcoming foyer with wayne scotting. Living room w/ hand scalped engineered hardwood, Double sided fireplace, pot lights & open to above high ceiling. Separate Dining room with pot lights for formal dinners. Separate Family room w/ gas fireplace, B/I book shelves, pot lights & large window ideal for family gatherings. Highly Upgraded Chefs Gourmet kitchen w/ hardwood floors, B/I S/S Appliances, Electric cook top, Center Island, Granite counters, Crown Molding & Wayne Scotting. Stained oak stairs w/iron pickets. 2nd Floor Boast Additional huge Family Rm W/Vaulted Ceilings, Pot lights. Huge Primary Bedroom w/ 5pc ensuite, Walk-in closet & big window for lots of sunlight. 3 Other good sized bedrooms. Finished Basement w/ Party Sized Rec room w/ laminate flooring , pot lights & electric fireplace, 2 bedrooms, 3 Pc washroom & Kitchen. Side entrance for the Basement. Professional landscaping w/ Exposed concrete on front , sides & Backyard. Deep Back yard to enjoy summer gatherings with family & friends. New Air conditioner (2021), New Roof (2022), Furnace w/ In-built humidifier. Families will appreciate the proximity to top-rated schools, expansive parks, and convenient public transit. Plus, with quick access to Highway 410 and upcoming hwy 413, commuting is effortless. Close to amenities. A Must See !! You Wont be disappointed!! (id:61215)
842 Princess Street
Kingston, Ontario
Price Includes Building & Business. A Well Established 20 Years Chinese Restaurant Is Located In A Busy Street In Downtown Kingston. Close To Hotels, Bank, Queens University, Canadian Tire, Airport & Us Border. The Restaurant Has 80 Seats With Liquor Licence And Also Can Be Changed To Any Cuisine. Unlimited development potential! Owner is willing to offer up to 60% of LTV, Seller VTB mortgage to experienced operators. Owner is ready to retire-Bring Your Offer!! And Good For Entrepreneurs/Investors. Don’t Lose This Opportunity (id:61215)
Bsmt – 138 Marchington Circle
Toronto, Ontario
PRIME LOCATION IN CONVENIENT NEIGHBOURHOOD * TWO BEDROOMS APARTMENT WITH SEPARATEE ENTRANCE * KITCHEN WITH MODERN COOKTOP & QUARTZ COUNTERTOP * VINYL FLOORING THRU-OUT * WALK TO TTC, SCHOOL, PARK, SHOPPING * EASY ACCESS TO 401 & DVP * CENTRE LOCATION TO NORTH OR SOUTH * ENTRAS: ** AAA TENTANT, NO PETS & NO SMOKING ** TENANT INSURANCE A MUST ** TENANT PAYS 1/3 ALL UTILITIES ** (id:61215)
104 Farm Greenway
Toronto, Ontario
Stunning family home in idyllic desired neighborhood. An exquisite three story home with large living spaces and bright and spacious kitchen to entertain from. Enjoy a warm and cozy day inside or lounge on the balcony or patio from walkout access from the living room and lower floor to the rear garden. Wonderful home or investment opportunity. Extra large master bedroom can be converted to make this a 4 bedroom home. Lots of visitor parking, close to amenities, Schools, Grocery, Parks & Playgrounds, Tennis & Basketball courts, Libraries, Fairview & Parkway Mall, 401, DVP, TTC. Unit has been virtually staged. (id:61215)
412 – 3605 Kariya Drive S
Mississauga, Ontario
Spacious and bright 2-bedroom, 2-bath condo available for rent in a quiet, well-maintained Tridel-built building in the heart of Mississauga. Featuring large windows, a generously sized primary bedroom with 4-piece ensuite, and ample storage including a large pantry. Enjoy top-tier amenities such as a saltwater indoor pool, gym, squash and tennis courts, theatre, party room, guest suites, and 24-hour gatehouse security. Conveniently located within walking distance to Square One, public transit, GO stations, and close to Hwy 403 and QEW. All utilities, high-speed internet, and cable TV are included in the rent. One underground parking space included. (id:61215)
39 Loretta Drive
Niagara-On-The-Lake, Ontario
Stunning Brick Bungalow in Coveted Virgil, Niagara-on-the-Lake! Welcome to this beautifully maintained 3-bedroom, 2-bathroom, 1,464 sq. ft. brick bungalow, perfectly situated in the heart of Virgil. In a quiet, family-friendly neighbourhood just minutes from wineries, golf courses, restaurants, and all the charm of Niagara-on-the-Lake. Step inside and enjoy the 9 ft ceilings and bright, open-concept layout that connects the living room and kitchen. The kitchen features granite countertops, a well-sized island, tiled floors, and a large patio door that opens to a private backyard retreat, complete with a generous wood deck and a canopy for shaded outdoor living. The primary suite offers comfort and style with a refreshed 3-piece ensuite (2018), while the two additional bedrooms showcase upgraded luxury vinyl flooring (2023). The family room is perfect for family gatherings and includes hardwood flooring, a gas fireplace, and an abundance of windows that fill the space with natural light. The partially finished basement (2025) extends your living space with a spacious rec room, electric fireplace, luxury vinyl flooring, pot lights, a rough-in for a future bathroom, and a massive storage area. Additional features include main floor laundry, a double car garage, underground sprinkler system, and beautifully landscaped gardens. Thoughtfully designed for comfort and accessibility, the home includes wide hallways and entry points, making it wheelchair-friendly throughout. This is a great opportunity to own a a home in one of Niagara’s most desirable communities. (id:61215)
6 September Place
Brampton, Ontario
This charming family townhome boasts 3 bedrooms and 3.5 bathrooms, situated on a serene ravine lot in a quiet neighborhood. The main floor features an open concept design with a spacious great room, Kitchen counter top are fully upgraded. The functional kitchen is equipped with modern appliances, ample cabinet space, and a convenient breakfast area that seamlessly integrates with the dining space and accesses the deck. The expansive master bedroom includes a walk-in closet and a 4-piece ensuite with a relaxing soaker tub. Two additional spacious bedrooms feature generous closets. separate laundry facilities and a FINISHED WALKOUT BASEMENGT with a 3-piece bath +4TH BEDROOM AND KITCHEN provide added convenience With ravine lot, +(Add rental income). Close to top rated school. This property presents an excellent opportunity for first-time buyers or investors. The seller is willing to negotiate a lease agreement for $3500.00 per month. Don’t Miss It. Virtual staging in house (id:61215)
42 Donwoods Crescent
Whitby, Ontario
For the first time ever gracing the market let me introduce to you 42 Donwoods Cres! Where Luxury Meets Lifestyle, welcome to one of Whitbys most coveted & family-friendly neighborhoods. Be welcomed by a charming portico porch with a cozy seating area and stylish double-door entranceway. Inside, an airy open-concept living and dining area awaits, adorned with coffered ceilings, pot lights, and rich dark hardwood floors providing an elegant space ideal for entertaining.The heart of the home, the kitchen and family room, offers the ultimate setting for both culinary creativity and cozy conversation. The oversized kitchen is a chefs dream with stainless steel appliances, gas stove, sleek range hood, undermount lighting for an extra touch of ambiance, deep pot drawers & large pantry. Large island with double sink and bar seating. Convenient coffee/computer nook. The spacious family room is highlighted by a stunning floor-to-ceiling marble accent wall with an ultra-slim frame fireplace, delivering a sleek, modern aesthetic. Upstairs, the primary retreat offers a peaceful escape with a large walk-in closet, beautiful 5-piece ensuite featuring a soaker tub and separate glass shower giving a spa retreat right at home.Three additional generously sized bedrooms offer flexibility for children, guests, or home office setups, along with an additional open-concept loft /sitting area perfect as a lounge or easily converted into a fifth bedroom. Downstairs you can enjoy a professionally finished basement complete with full kitchen, 3-piece bathroom, bedroom area and walkout to fully fenced in backyard with optimal privacy and a walkout access. Basement is the perfect retreat for movie nights, entertaining, or in-law/nanny potential. Additional highlights include:Main floor laundry with garage access, cold room, Tesla charger. Minutes to top-rated schools, shopping, golf, dining, Thermea Spa and Hwy 407 . An exceptional neighborhood. (id:61215)


