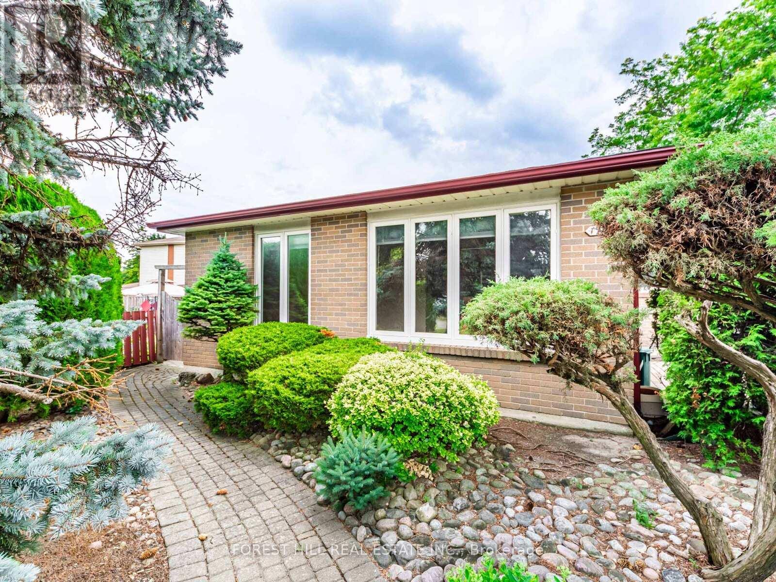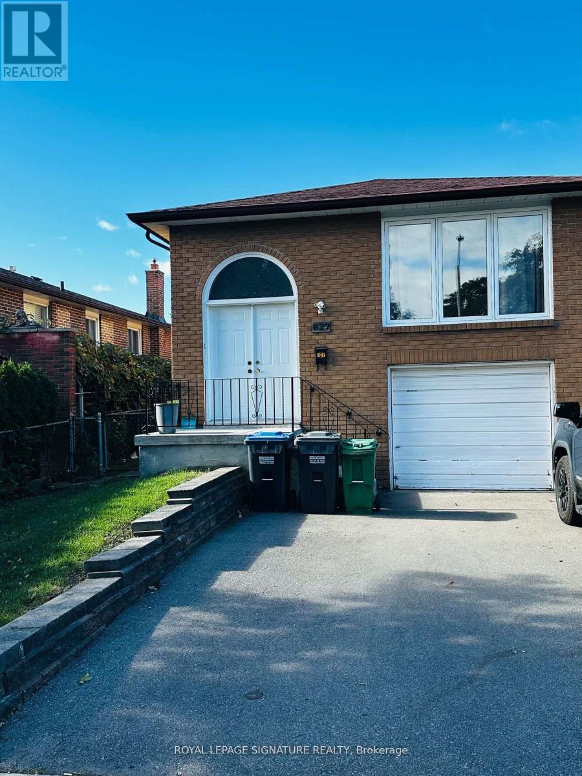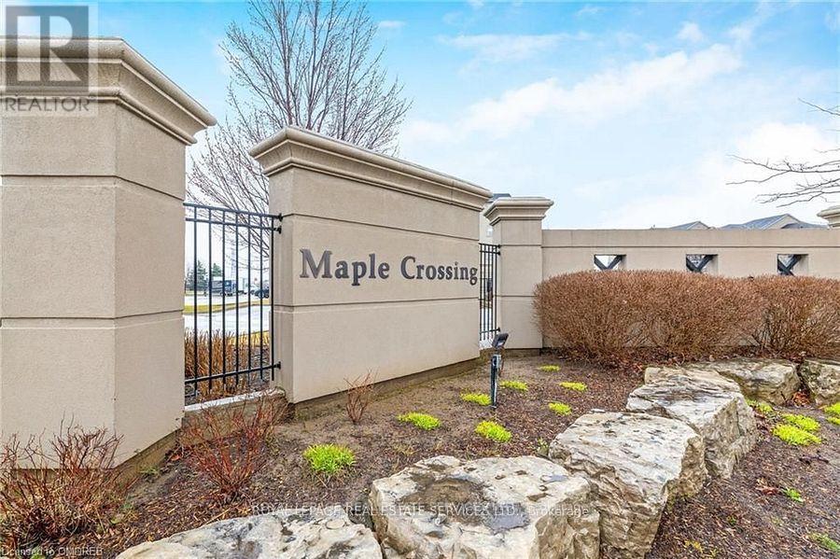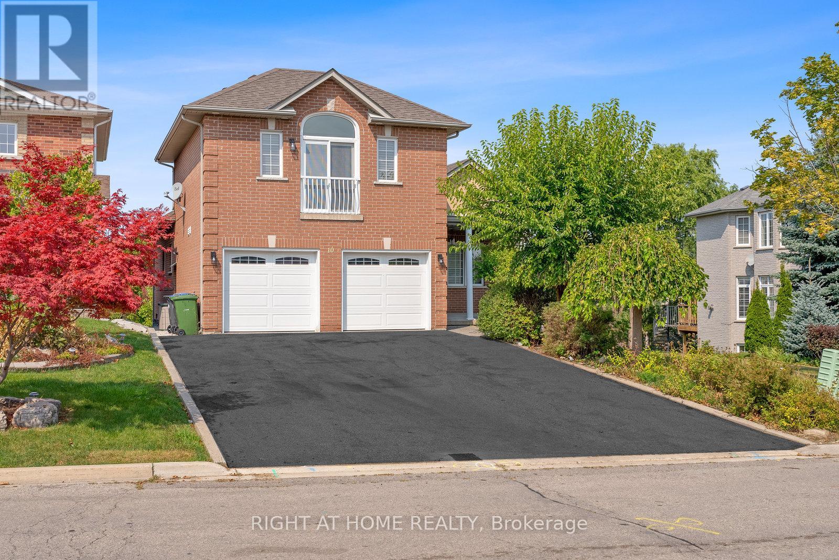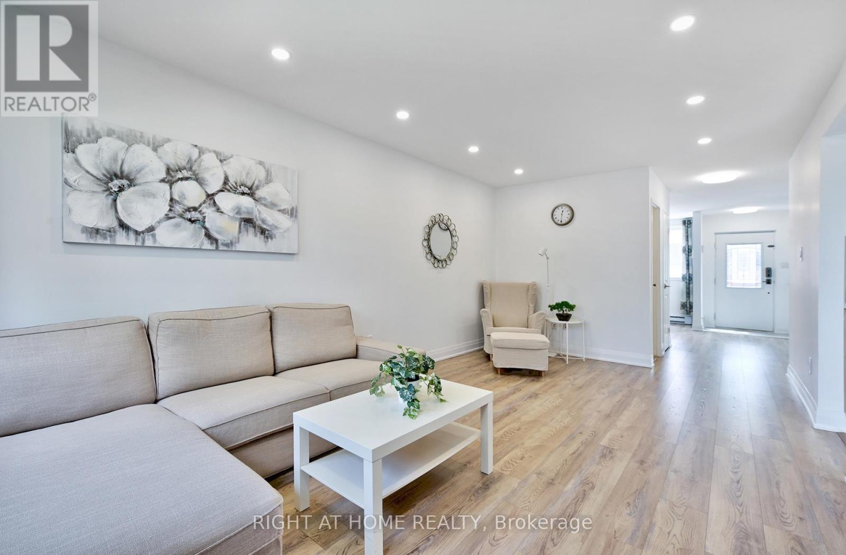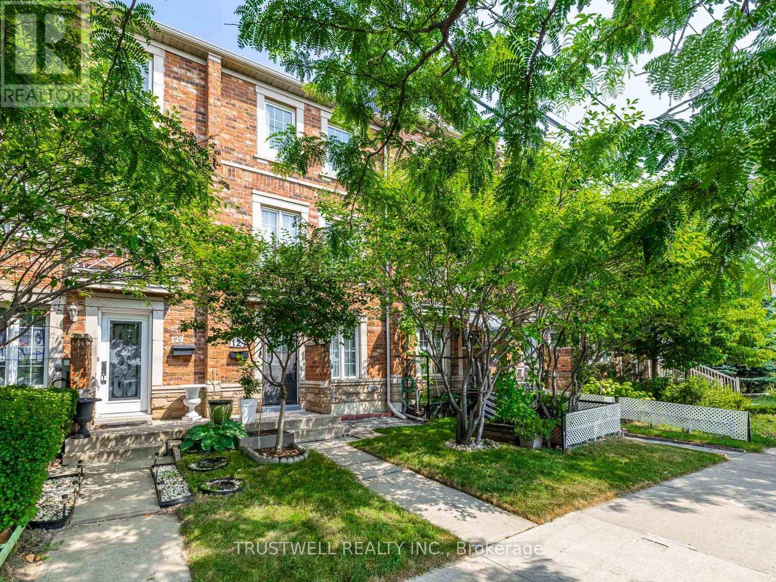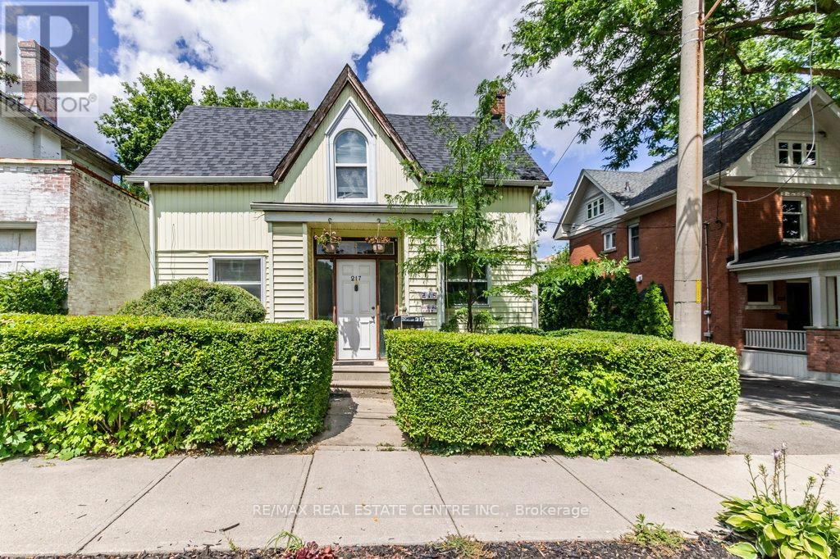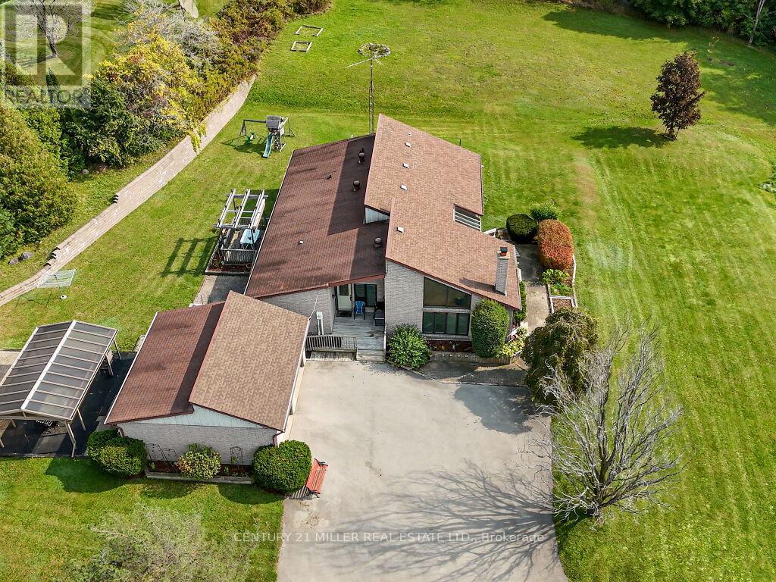19 Drayton Crescent
Brampton, Ontario
Pride of ownership! This charming original family home sits on the preferred south side of a quiet crescent on a magnificent 8,000+ sq ft lot featuring an award-winning cultivated garden. Bright open-concept living/dining area with large windows and a spacious kitchen. Three good-sized bedrooms, 4-pc bath, and primary bedroom with walkout to a backyard deck and garden. Separate side entrance to a spacious basement with new laminate floors, 3-pc bath, bedroom, kitchenette, storage, and laundry sink perfect for in-law suite or rental potential. New roof (2024). Ideal for first-time buyers or investors. Excellent curb appeal and location near schools. Property is sold as is. (id:61215)
827 Stainton Drive
Mississauga, Ontario
Location, Location, Location! This Bright And Inviting Lower-Level Unit In Erindale Features 2 Cozy Bedrooms, A Full Bathroom, And A Welcoming Big Family Room, Along With The Convenience Of Its Own Laundry. This Space Is A Fantastic Opportunity For A Family Or A Responsible Couple Looking For Their New Home. Nestled In The Most Desirable Location, You’ll Find Everything You Need Nearby. Please Note That The Backyard Is Not Included With The Basement Unit. (id:61215)
1061 Summit Ridge Drive
Oakville, Ontario
Experience the pinnacle of refined living in one of West Oak Trails most sought-after enclaves of executive homes blending upscale comfort with the tranquillity of nature. Embraced by the lush woodlands of the 16 Mile Creek ravine & within walking distance to the Glen Abbey Golf Club, highly-ranked schools, neighbourhood parks & just minutes from the Oakville Hospital, shopping, restaurants & highways, making the perfect balance of serenity & convenience. Curb appeal abounds with mature, professional landscaping, and an expansive interlocking stone driveway leading to a rarely offered 3-car garage with inside entry. The sun-soaked backyard, perfect for outdoor entertaining, features a brand-new stone patio (2024) & provides a serene retreat. Step inside this beautifully updated 4+2 bedroom, 4.5-bathroom home, where timeless elegance meets modern design. Highlights include hardwood flooring, 9 main floor ceilings, & a stunning Scarlet OHara staircase that sets the tone for the entire home. The formal living room, with its soaring cathedral ceiling, flows effortlessly into a sophisticated dining area with classic crown mouldingsideal for hosting elegant dinner parties. The stunning renovated kitchen (2022) boasts sleek modern cabinetry, quartz countertops, premium stainless steel appliances, & a walkout to the private patio. The spacious family room offers a cozy haven to relax, while the dedicated home office makes working remotely a breeze. Upstairs, the luxurious primary suite is a private sanctuary featuring a spa-inspired 5-piece ensuite complete with a freestanding soaker tub & a frameless glass shower. The professionally finished basement adds incredible versatility, featuring a generous recreation room with a gas fireplace, a vast open-concept area ideal for configuring to suit your lifestyle, a fifth bedroom with access to a 3-piece bath, & a home gym or potential sixth bedroom. (id:61215)
4908 Long Acre Drive
Mississauga, Ontario
Churchill Meadows Convenience Friendly Neighborhood, Quiet location close to ALL! Well kept 4 bedroom Detached Two Car garage with two parking on the driveway. Carpet Free with large sized rooms, lots of window brings you plenty of natural lighting. The Charming full bricks house back to school field with Fully Fence private backyard. Walk To Public Transit & Great Schools. Minutes To Erin Mills Town Centre, Winston Churchill Go Station, Recreation / Community Centre, Banks, Grocery, Restaurants, Coffee Shops and Credit Valley Hospital. Mins to Hwy 403, 407. (id:61215)
2779 Andorra Circle
Mississauga, Ontario
With just the right mix of traditional style and smart updates, this home is a solid option for buyers looking for a good value for their dollar. Great bones, a lot of warmth and appealing neutral decor. Step through the enclosed porch and be welcomed into a bright, spacious layout. An eat-in kitchen for budding chefs with plenty of prep space, a window over the sink, a dishwasher and plenty of cupboards to keep your counters clutter-free. The open-concept living and dining area create the perfect spot for everything from weekday dinners to weekend gatherings. Garden doors lead to a backyard deck and gazebo your future BBQ headquarters or quiet coffee corner. Wonderfully sized, fully fenced yard. Room to grow a garden, let the dog and children play, or dream up your next landscaping project. Upstairs, you’ll find three generously sized bedrooms, including a large primary with double closets, offering plenty of storage. Need more space? The finished basement adds flexibility for a rec room, guest room, home office or gym. In addition to the garage, there’s parking for four cars. You’re steps to parks, scenic walking and cycling trails like Wabukayne and Aquitaine, and just a few minutes to Meadowvale GO, Streetsville GO, the 401 & 407, schools, shopping and the Meadowvale Community Centre & Library. Everything you need is within reach – including some big box stores and cafes you’ll soon be calling your weekend staples. This home has all the ingredients for an exciting new chapter. (id:61215)
110 – 1471 Maple Avenue
Milton, Ontario
Welcome to this beautifully Freshly painted and Upgraded one-bedroom condo located in the vibrant Dempsey neighbourhood of Milton. Offering over 650 sq ft of functional living space, this home is ideal for first-time buyers, commuters, or investors. The kitchen features dark, elegant cabinetry and generous storage. The bright open-concept layout flows into a spacious living area with a walk-out to a private balcony looking over a greenery open space with a pot lights with a droop ceiling all over the living room, and upgraded light fixture with smart light switch. The primary bedroom includes a large closet and ample natural light. A full 3-piece bathroom and in-suite laundry add comfort and convenience. This well-managed building offers excellent amenities including a gym, party room/club house and visitor parking. The Maple Crossing Condominium Is Sought After By Commuters & Those Seeking Convenience At Their Doorstep. You’ll Be Down The Street From Hwy 401, Milton Go, Starbucks, Restaurants, Milton Cineplex Theater, Grocery Stores & More. This Ground-Floor Unit Provides Convenient Outside Access & A Private Balcony You’ll Enjoy All The Extras Here, Underground Parking With Car Wash Bays, A Separate Storage Locker – Great For All Of Your Seasonal Belongings, This Is A Wonderful Opportunity & Overall Tremendous Value For Anyone Downsizing, Investing, Or First-Time Buyers Looking For Affordable Real Estate. We’re Delighted To Present You To 1471 Maple Ave & Welcome You To Visit Today! (id:61215)
10 Riverwood Terrace
Caledon, Ontario
FIVE REASONS YOU WILL LOVE THIS ONE OF A KIND BUNGALOW LOFT!!! 1.EXTREMELY RARE ACROSS THE GTA…YOU WILL NOT SEE ANOTHER LIKE THIS ONE!!!NOT A COMMON SUBDIVISION HOME!!! 2. TOTALLY RENOVATED AND UPDATED WITH QUALITY HIGH -END CUSTOM FINISHINGS -APPROX. $400,000 SPENT!!! AND IT SHOWS!!! TOTALLY GUTTED OUT AND REDONE!!! 3.RARE WALK OUT BASEMENT…IDEAL FOR GROWING FAMILY/INLAWS/INCOME POTENTIAL!!!!4. ADDITIONAL CUSTOM SPACE IN BASEMENT..CAN BE USED AS WINE ROOMS!!!5.VERY SPACIOUS SUN DRENCHED LAYOUT WITH WALK OUT FROM MAIN FLOOR KITCHEN TO DECK!!! EVERYTHING IS NEW!!! THIS MUST BE SEEN!!! IDEAL FOR GENERATIONAL FAMILIY OR DOWNSIZING FOR EMPTY NESTERS!!! (id:61215)
197 – 2170 Bromsgrove Road
Mississauga, Ontario
Stunning beautiful fully renovated townhouse in the heart of Clarkson, where modern elegance meets everyday convenience. The entire home has been freshly painted with Benjamin Moore premium paint, complemented by elegant lighting, including designer pot lights in the living room, smooth ceilings, and LED lighting throughout. The gourmet kitchen boasts custom premium cabinets, sleek sintered stone countertops, and a full-height backsplash, while the bathrooms feature quartz countertops and premium vanities. Luxury laminate flooring flows seamlessly throughout, accented by modern baseboards, stylish new doors, and premium tile work in the kitchen, powder room, and bathrooms. Enjoy newer stainless steel appliances, a portable A/C unit, and a custom wooden staircase. Outside, your private oasis awaits with a fully fenced backyard and patio, perfect for entertaining. Additional perks include a keyless entry storm door, one underground parking spot, and a family-safe upper level with no vehicle access. Located just a 2-minute walk from Clarkson GO Station, top schools, Lake Ontario trails, and shops, this rare gem offers the perfect blend of luxury, comfort, and prime location ideal for families and professionals alike! Don’t miss this great rare opportunity! (id:61215)
127 Torbarrie Road
Toronto, Ontario
Fantastic Opportunity To Own A Freehold Townhouse In Oakdale Village Of North York. Home Features A 3 Bedroom Plus Den Perfect For Use As Extra Guest Br Or Office. Has Spacious Open Concept Layout In The Main Floor With Lots Of Natural Light, Modern Eat-In Kitchen With S/S Appliances And Walkout To A Cozy & Enclosed Patio For Entertaining. This Unit Features A Built-In Garage Plus A Covered Carport At The Rear. Close To Schools, Bus, Shops, Hwy 400/401. A Must See! (id:61215)
215-217 Queen Street
Milton, Ontario
Rare Opportunity, two residences (approximately 1600 square feet each) on one property in a highly desired location close to downtown Three bedroom, 1 1/2 bath home with main floor family room, large kitchen and large dining room. Separate residence (also approximately 1600 square feet) at the back of the property above the double garage offers good size kitchen, huge living room, two bedrooms and a 4 piece bath. Both residences has forced air gas furnaces. This property is being sold “AS IS” with no representations or warranties. Approximate ages for the following: house furnace (2006), house kitchen and porch shingles (2013), main part of house shingles (2018), residence over the garage furnace (2014) and shingles (2019). (id:61215)
283 Jennings Crescent
Oakville, Ontario
Discover unparalleled elegance in this luxurious executive home nestled in the heart of downtown Bronte. Designed for the discerning homeowner, this two-level residence offers a harmonious blend of modern design and timeless sophisticationall within walking distance to the lake, boutique shops, and upscale amenities. Step into the bright, open-concept main level, where expansive living and dining areas set the stage for both intimate family gatherings and grand celebrations. The state-of-the-art gourmet kitchen, outfitted with premium Miele built-in appliances, quartz countertops, and custom cabinetry, will cater to the most discerning culinary tastes. The home office/study provides privacy and a space to work or relax with a good book. Ascend to the second level to experience a private sanctuary designed for relaxation and indulgence. Here, a lavish master retreat awaits, complete with His and Her spa-like ensuites that exude serenity and generous walk-in closets to accommodate your lifestyle. In addition, three large, well-appointed bedroomseach featuring its own elegantly designed washroomensure comfort and privacy for family members or guests. The fully finished lower level further enhances the homes appeal, featuring a versatile recreation room ideal for entertainment and relaxation, along with a dedicated gym area to support your wellness routine. There is an additional family room, guest bedroom and washroom for family and friends when visiting. Step outside onto your covered terrace with a gas fireplace and enjoy entertaining outdoors in your private, landscaped backyardan oasis of lush greenery and tasteful hardscaping enclosed by a secure fence, providing both tranquillity and peace of mind. Embrace the epitome of luxurious, modern living in a home where every detail is thoughtfully curated for comfort and style. (id:61215)
11331 Amos Drive
Milton, Ontario
Welcome to Brookville Estates Country Living in Style! Nestled atop a scenic hill, this beautifully designed ranch-style bungalow offers a perfect blend of comfort, convenience, and luxury. Welcome to a home where living is easy, with a custom-built, fully wheelchair-accessible design that ensures every detail has been thoughtfully crafted for accessibility and ease of living. Built with exceptional craftsmanship by Gary Robertson Construction, this home exemplifies quality and durability. Expansive windows throughout allow natural light to flood every room, while providing breathtaking panoramic views of the surrounding countryside. Whether youre relaxing inside or enjoying the view from the top of the hill, every moment here feels serene and connected to nature. This 3-bedroom, 2 full baths, home features an open kitchen with a breakfast area, perfect for casual dining. The sunken living room, complete with a cozy wood fireplace, is ideal for relaxing with family or entertaining guests. A formal dining room and a den offer even more space for gatherings and quiet moments alike. The new owner will have the exciting opportunity to add their personal finishing touches to make this home truly their own. The unfinished basement presents potential for additional living space or storage. A spacious 2-car detached garage offers plenty of room for vehicles and storage needs. Discover the charm and functionality of Brookville Estates where your dream home awaits. (id:61215)

