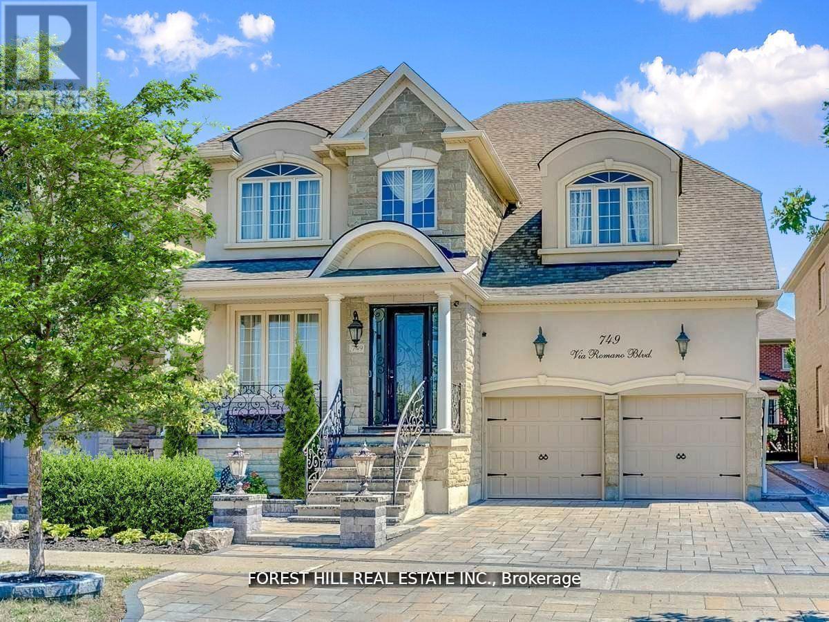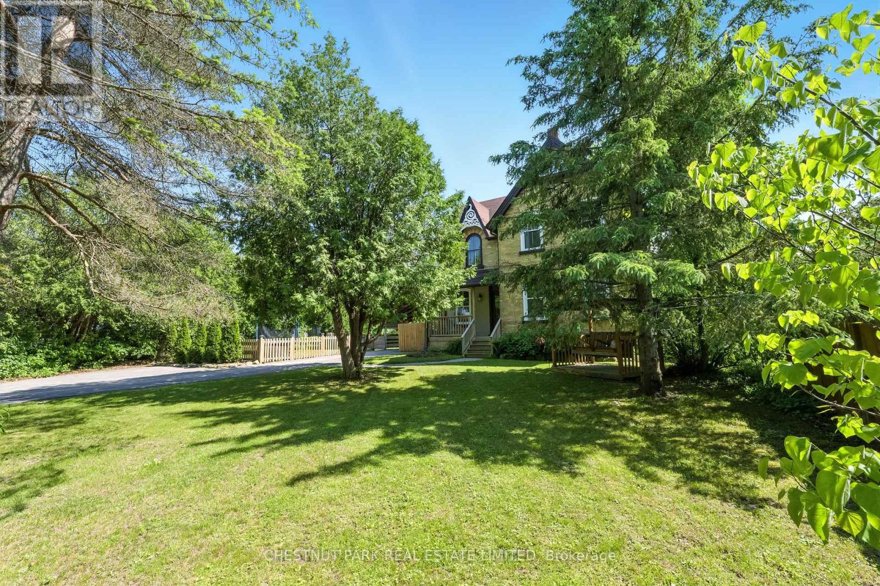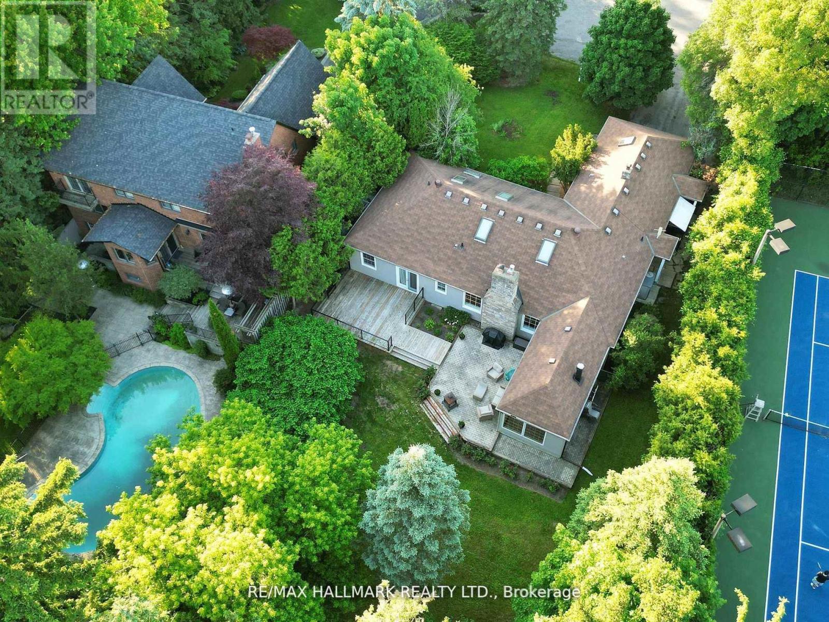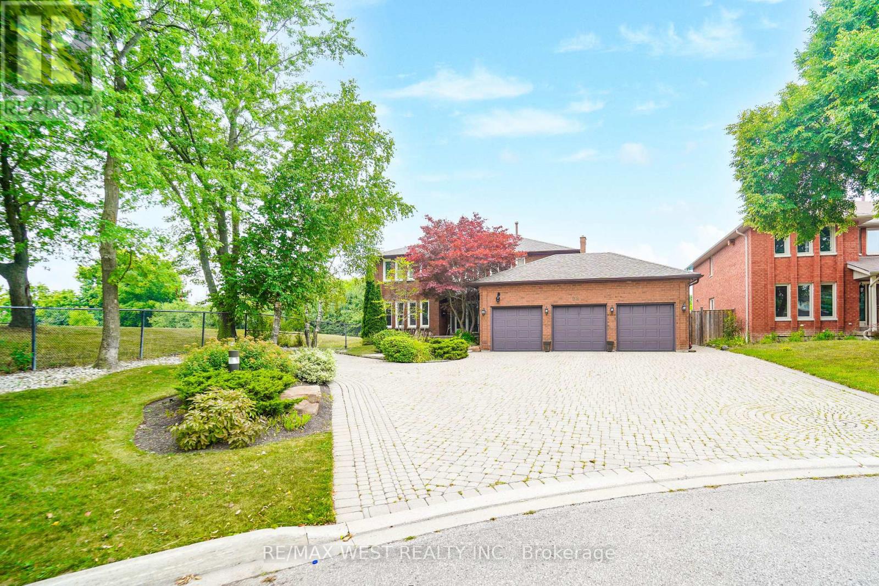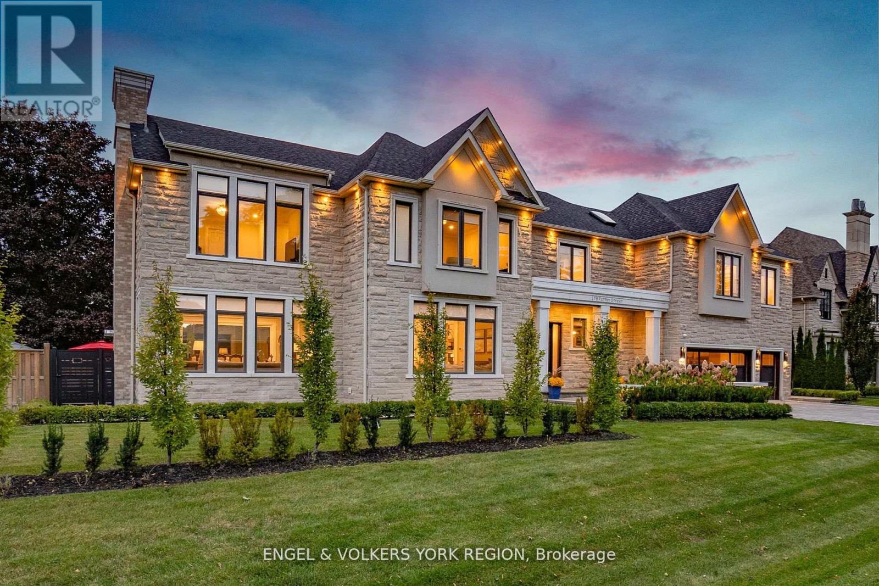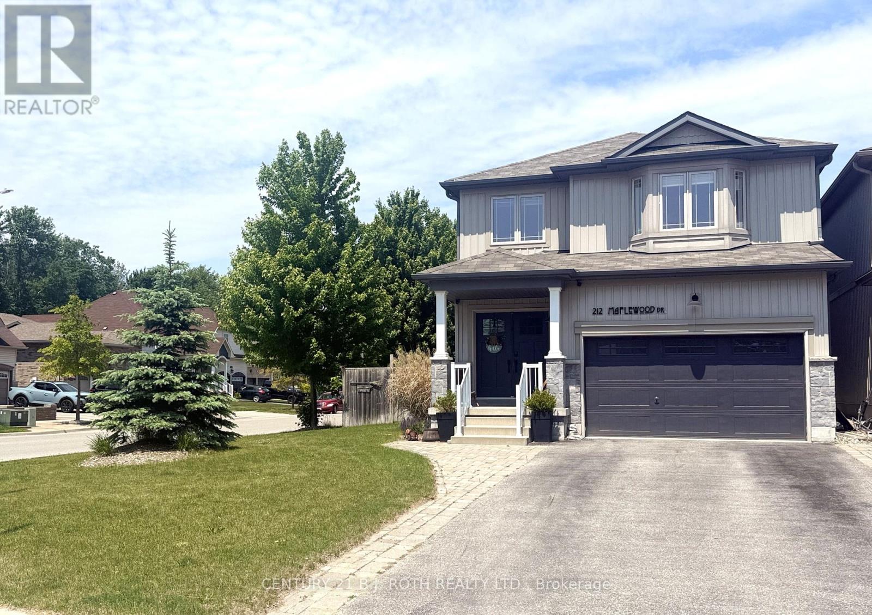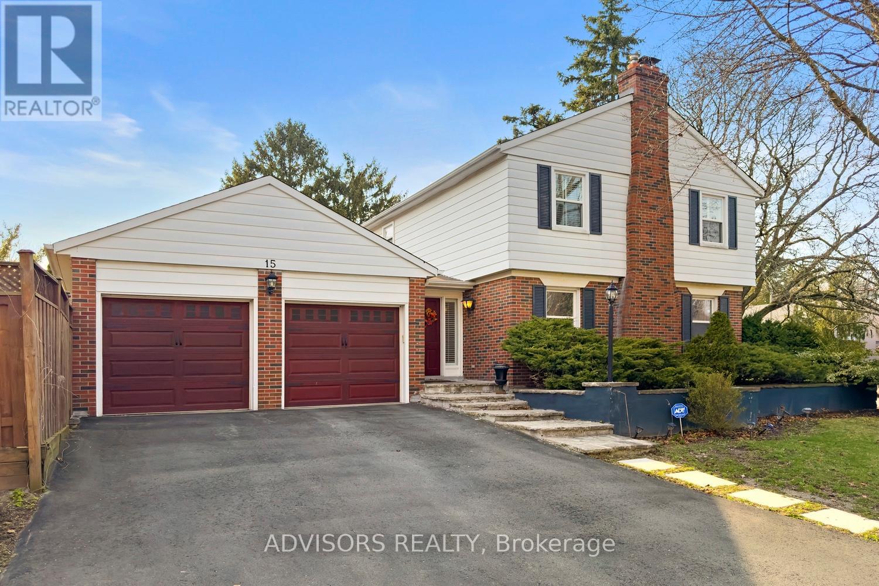749 Via Romano Boulevard
Vaughan, Ontario
PRICED TO SELL!! Stunning 4+1 Bedroom Home in Upper Thornhill Estates Boasting Cathedral Ceilings, Hardwood Floors, and Large Windows. Enjoy a Functional Floor Plan with Main Floor Office, a Combined Open Concept Kitchen & Family Room Featuring Gas Fireplace & Large Windows. Step Into The Fully Hard & Soft Landscaped backyard with a Covered Hot Tub, Fully Equipped Outdoor Kitchen & Barbecue, and a Real Fire Pit. With Two-Car Garage and Professionally Maintained Front Yard, This Meticulously Cared For Home Offers Over 3500 Sq Ft of Luxurious Living Space. Come See For Yourself! *Some Photos Have Been Virtually Staged* **EXTRAS** Soaring 18Ft Cathedral Ceiling As You Walk In, Hardwood Floors Throughout, Private Office On Main Floor, Large Chefs Kitchen with a Spacious Island, Breakfast Area, Hot Tub, BBQ & Fire Pit. (id:61215)
98 Reach Street
Uxbridge, Ontario
Fully renovated 4 bedroom home with thousands spent on recent upgrades including all new windows, gorgeous front entry door, new deck, fence, driveway & so much more. This 2,000 square foot family home is set back on a large lot (0.2 acres) and privatized by the surrounding mature trees. Inside, 9 foot ceilings, oversized windows and hardwood are seen throughout both levels making the home feel open, airy and bright in every space. The open concept living/dining is spacious and great for large gatherings or casual family life. A pretty eat-in kitchen features solid wood cabinetry, all new appliances, granite counters, space for a breakfast table, and a walk-out to private deck. Enjoy family barbecues in the summer, or entertaining friends around the firepit. Upstairs are 4 bedrooms, a 3 piece bath, office/reading nook, and convenient second floor laundry. Left open by the current owners for ease of use, the laundry could be closed in if preferred. Outside, the fully fenced backyard enjoys a new deck, newly added irrigation & thousands spent on new trees. Centrally located and walking distance to all your favourite Uxbridge amenities – Walk to town shoppes, parks, and schools! This home has it all: turnkey, private yard, central, spacious and loaded with upgrades!! (id:61215)
22 Pisanelli Avenue
Markham, Ontario
Beautiful, clean and well maintained linked home (linked by garage) and conveniently located steps to parks, transit, community centre, shops & all amenities. Excellent schools district. Spacious bedrooms, primary bedroom w/4Pc ensuite & huge walk-in closet, 2nd bdrm w/balcony & semi-ensuite, and large 2nd floor laundry room. Spacious practical open concept layout with 9′ ceilings on the main floor. Direct access to garage from home. Fully fenced backyard with stone patio for summer BBQ & quiet times. Open and unfinished basement with cold & storage rooms for extra space or a cool home gym. Photos are from previous listing. (id:61215)
109 Highland Lane
Richmond Hill, Ontario
Charming, super bright ranch-style bungalow with 2 attached garages, covering 2,390 square feet, is situated in the desirable quiet cul-de-sac Mill Pond neighborhood, surrounded by mature trees for ultimate privacy. Enjoy Muskoka living within the city. The house is located on a spacious and private lot measuring 77.8 by 178 feet, expanding to 88.07 feet at the back (as per Geo). It perfectly combines luxury and comfort. Featuring four generous bedrooms and four well-appointed bathrooms with granite countertops, this home is ideal for modern living. The inviting family room, complete with a wood stove and access to a lovely patio alongside the spacious living and dining areas with a gas fireplace, provides ample space for relaxation and entertainment. Additional highlights include a fourth bedroom with an ensuite bathroom and skylights in the loft, making it perfect for guests. The primary bedroom is a true retreat, featuring an ensuite bathroom with heated floors, a cozy fireplace, direct access to a double garage, and a walkout to a private deck. Elegant hardwood flooring throughout adds to the warm and inviting atmosphere. Moreover, the property offers a versatile multi-purpose family room that can serve as a home office, recreation room, or library, catering to various needs.**EXTRAS:** Updated windows, Pella window in the family room, replaced shingles, garage door opener with two remotes, central vacuum, stainless steel appliances, LG washer and dryer, heated floor in the family room and primary bathroom, and six skylights. (id:61215)
28 Bridgend Court S
Vaughan, Ontario
Rarely offered, this custom-built executive home is nestled in one of the most coveted Vaughan locations and at the end of a quiet dead-end court, siding onto a private park and backing onto a forested ravine with stunning sunset views. Impeccably maintained by the original owner, this home offers unmatched privacy and is perfect for those who love to entertain indoors and out, featuring a terraced patio, in-ground pool, large backyard, and lush green space. The spacious layout includes large bedrooms, renovated bathrooms, and a main-floor office that can be converted into a bedroom or opened to the family room for flexible living. A fully finished basement apartment with a separate entrance provides excellent in-law or rental potential. Additional highlights include parking for 10+ vehicles, a triple heated garage with custom storage system, a cabana with heated change room and 3-piece bath, and outdoor speakers. Located minutes from Highways 407/400/401/427, Pearson Airport, Vaughan Metropolitan subway, Cortellucci Vaughan Hospital, and the areas best schools, restaurants, and shopsthis is a rare opportunity to own a private retreat in a prime Vaughan location. (id:61215)
81 Willoughby Way
New Tecumseth, Ontario
Located in one of Alliston’s most popular communities, this 4-bedroom, 3-bathroom home offers space, comfort, and practicality throughout. With nearly 2,300 square feet inside, there’s room for the whole family to live and grow. The kitchen is both stylish and functional, featuring stainless steel appliances, a spacious eat-in area, a walk-in pantry, and even a coffee bar for your morning routine. Just off the dining area, you’ll find a walkout to the deck and backyard fully fenced for privacy and ready for summer BBQs or playtime. A separate family room offers that extra space everyone needs use it to relax, set up a playroom, or create a formal dining area. Upstairs, the layout is efficient and family-friendly, with well-sized bedrooms and a thoughtful use of space. The primary bedroom includes his-and-hers closets (one of them a walk-in) and a private ensuite with a deep soaker tub and separate shower your own quiet space at the end of the day. The garage has direct access to the basement, making it easy to set up an in-law suite or future rental. You’re within walking distance of the new St. Cecilia school, as well as Treetops Park with its splash pad, basketball and volleyball courts. Across the street, enjoy views of the golf course at Nottawasaga Inn, and just a short drive brings you to the highway, outlet shopping, Walmart, and major employers like Honda. Its a perfect mix of peaceful living and everyday convenience a great time to buy in a fast-growing area. (id:61215)
1372 Maple Road
Innisfil, Ontario
Client RemarksWelcome Home!!! Steps to Lake Simcoe… Where you can head out for a day at the beach or drop your boat or sea doo at the boat launch. This Beautifully designed Oasis boasts 5 bedrooms and an open concept kitchen, great for entertaining!!! Turn the main floor bedroom into an office. The custom finishes and attention to detail make this house a home. The wraparound deck on the second floor with access from two bedrooms is a nice touch. The private and spacious backyard is great to gather around with friends and family around the fire pit. (id:61215)
178 Patton Street
King, Ontario
Gorgeous Designer Home Located In Sought-after Exclusive Pocket In King City. Featuring over 4,600 sq ft Above Grade With 4 Bedrooms and 6 Bathrooms, 10′ Ceilings, Crown Mouldings, Wall Panelling, Designer Light Fixtures, Pot Lighting, Upgraded Hardwood Flooring and Porcelain Tiles. Open Concept Family Room, With Custom Wall Unit, Plus Add’l Family Room Loft on 2nd Floor.Chef-inspired Custom Kitchen Equipped With Quartz Countertops, Sub Zero Side by SideFridge & Freezer, Wolf 6 Burner Gas Stove, Wolf Oven & Microwave, Bosch Dishwasher. Primary Bedroom Features Accent Wall, Custom Cabinetry His & Her Walk In Closets, Ensuite with His and Her Vanities & Quartz Countertops.Fully Finished Basement with 9′ Ceilings Perfect For Nanny or In Law Suite, With a Bedroom, Bathroom, Family Theatre Room with Fireplace, Gym, Wet Bar & Cedar Wine Cellar. Professionally Landscaped With Heated Driveway and Garage, 3 Car Garage & Parking For 9 Cars, Maintenance Free with Irrigation System. (id:61215)
212 Maplewood Drive
Essa, Ontario
MOTIVATED SELLERS! Come check out this great home in a great family neighborhood! Located close to parks with a fully fenced yard on a corner lot! 3 generous sized bedrooms and a massive upstairs laundry room. Main floor offers an inside garage entry, large dining room adjacent to the bright kitchen that’s open to the breakfast nook! Loads of custom features throughout this home including a stunning barn board feature wall in the living room. The lower level is finished and features tons of storage, an office area and a space where the family can hang out and watch movies. There is also a room plumbed for a 4th bathroom! ** This is a linked property.** (id:61215)
15 Alcaine Court
Markham, Ontario
Stunning Executive Home in Prestigious ‘Old Thornhill’ with Modern Upgrades! This beautifully updated residence sits on a premium lot in a quiet cul-de-sac. The home boasts an eat-in kitchen with granite counters and stainless steel appliances, hardwood flooring in the living, dining, and family rooms, and a marble fireplace. The newly completed lower level features high-quality finishes, nanny’s quarters, and a huge recreation room. A separate entrance to the basement offers rental income potential. Recent upgrades include a 2023 air conditioner, a 2017 sump pump, new windows, upgraded laundry flooring, and a 2011 roof. The stone-front exterior adds timeless curb appeal, while the premium-sized, south-facing backyard provides a mature, private setting with an oversized flagstone patio. Additional highlights include direct garage access and a serene, tree-lined lot. A perfect blend of elegance and functionality in a coveted location! (id:61215)
89 D’amato Crescent
Vaughan, Ontario
Well-maintained large semi in desirable neighbourhood. This home offers an open concept layout with eat-in kitchen, large dining area, bright and spacious living room with all hardwood plus ceramic floor throughout the house. Big primary room with 4 pc ensuite, his and her closets. Close to schools, community center and shopping. Newly finished basement with large recreation room, 3 pc bath, and one big bedroom with pot lights throughout. (id:61215)
5853 Yonge Street
Innisfil, Ontario
PICTURESQUE 1.5 ACRE PROPERTY WITH MODERN UPGRADES & EXPANSIVE LIVING SPACE! Escape to country living on this expansive and private 1.5+ acre property in the charming community of Churchill! Tucked away in a peaceful setting yet just minutes from Alconas amenities, Barrie, and Highway 400, this incredible home offers the best of both worlds. With over 2,700 sq ft of finished living space, this spacious 4-level backsplit is designed for comfort and functionality. The large family room features a wood-burning fireplace, while three patio doors open onto recently completed decks, creating a seamless indoor-outdoor flow. Enjoy a heated double car garage with a propane heater and included workbenches, plus a massive 24 x 12 ft shed with a concrete floor, loft storage, and lean-tos on both sides with one fully enclosed. With an inside entry and separate garage access to the basement, this home is as practical as it is inviting. Outside, the property is a true retreat with a fire pit area, a vegetable garden, and an additional shed for extra storage. Inside, you will find updated hardwood in the living room, newer tile flooring, two fully renovated bathrooms, and fresh paint throughout most rooms. The basement rec room floor has also been newly painted. Additional upgrades include an updated furnace for added efficiency, replaced patio doors, updated windows and doors except for one triple-pane window, and an annually serviced chimney and wood stove. Experience the space, privacy, and tranquillity of country living while staying close to everything you need! (id:61215)

