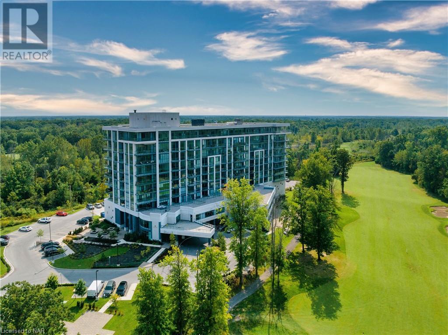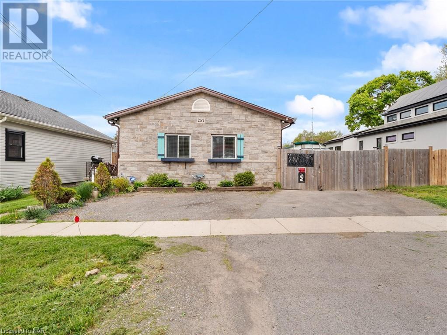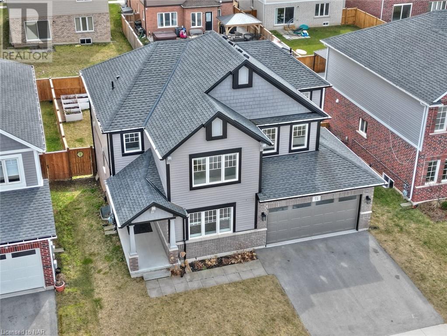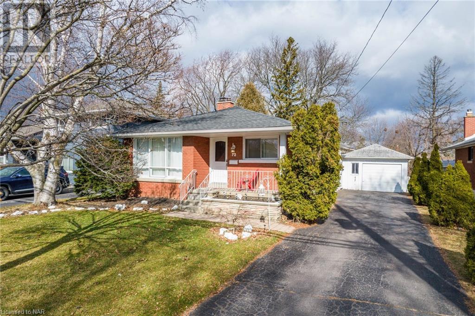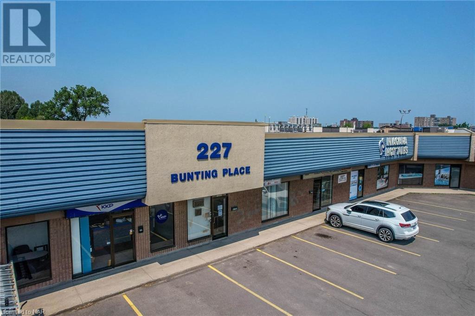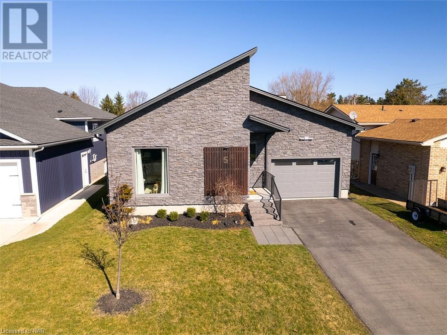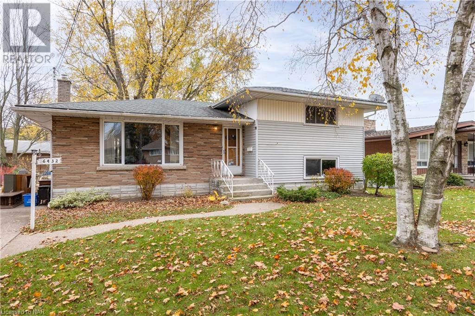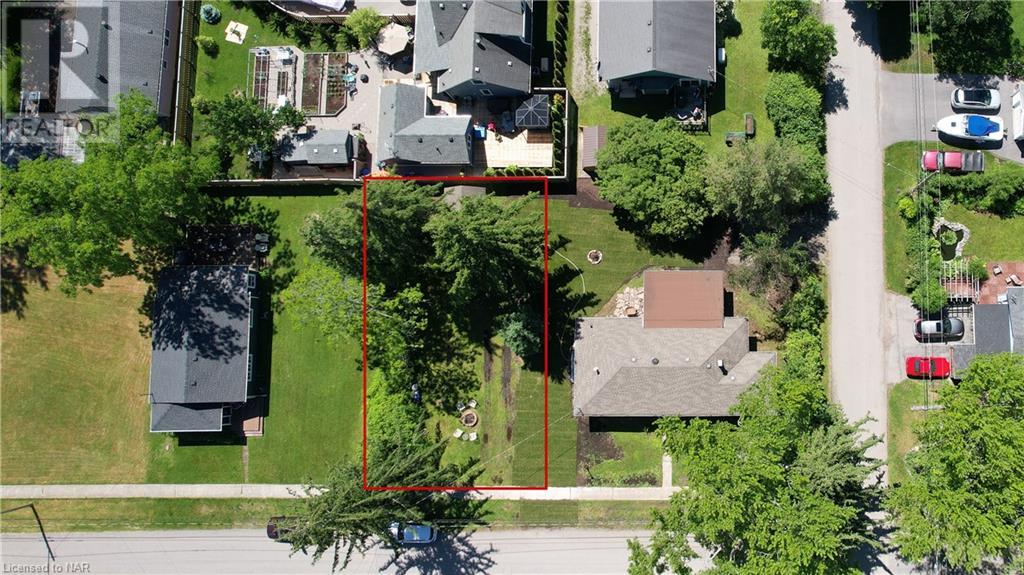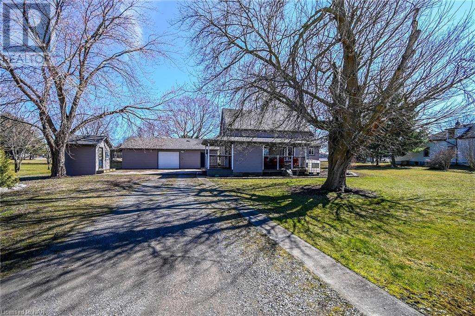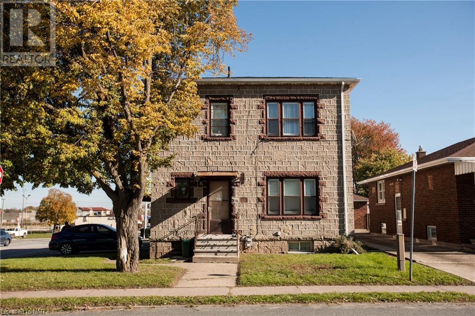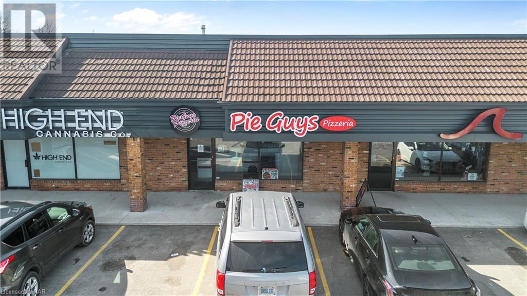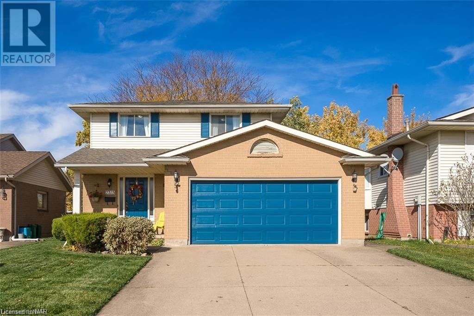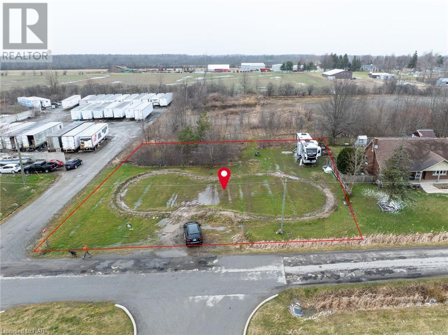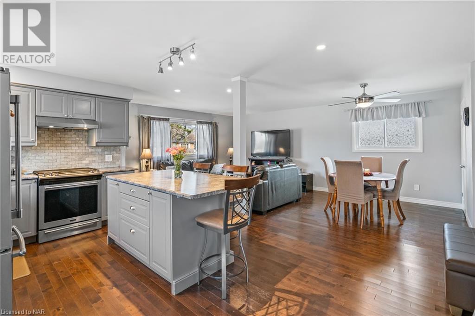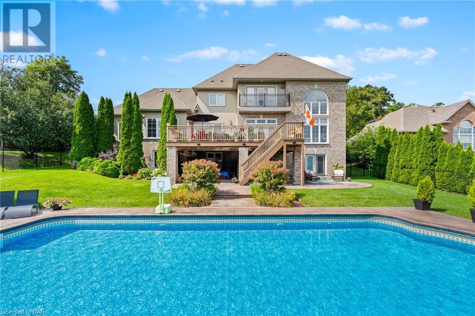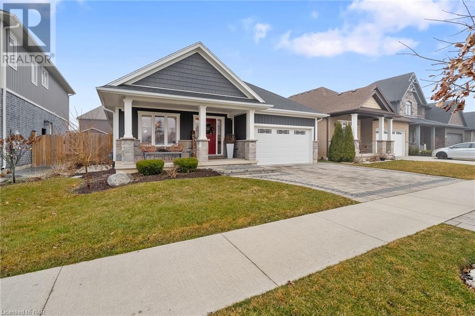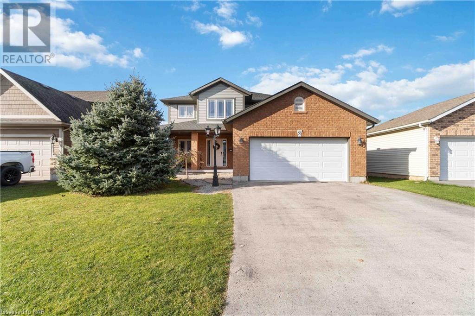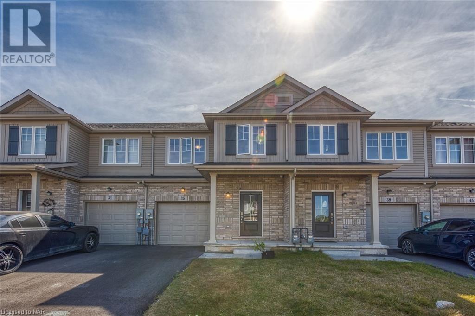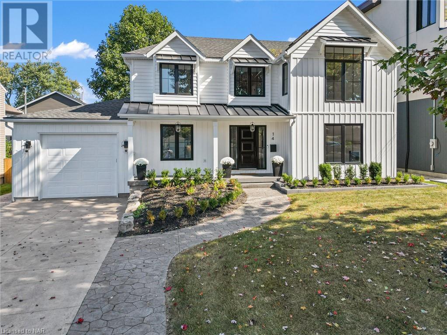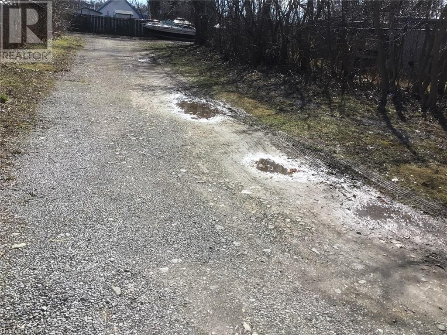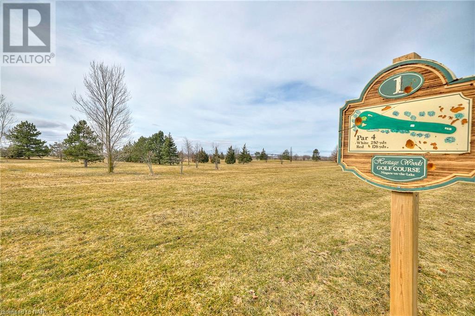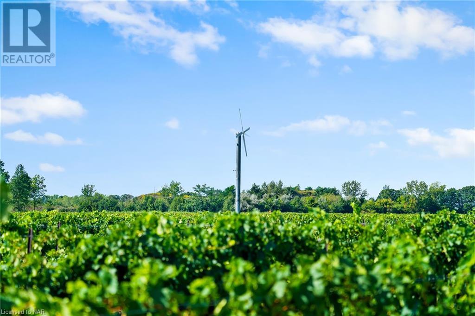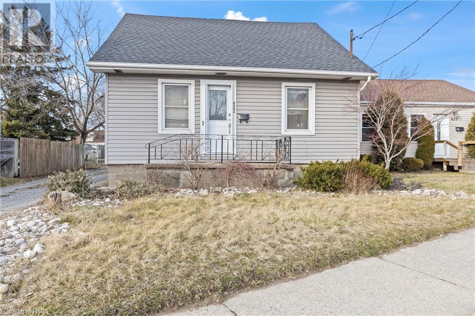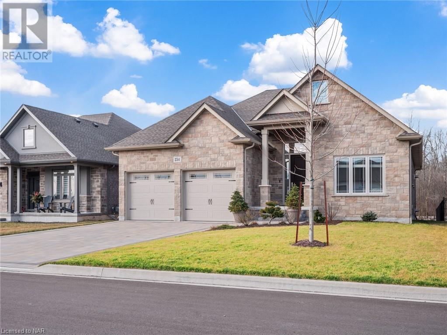LOADING
7711 Green Vista Gate Unit# 802
Niagara Falls, Ontario
Welcome to Uppervista, the one and only luxury condo in Niagara Falls, providing beautiful views overlooking a golf course. The surrounding greenery and the tranquil atmosphere create a serene living environment. Unit 802 features 2 bedrooms and 2 bathrooms, offering a comfortable living space, with high-end features and finishes, including 9-foot floor-to-ceiling windows, which not only allow plenty of natural light to flood the space but also provide stunning panoramic views of the golf course/woods, the large windows also contribute to the overall spaciousness and openness of the unit. The bathrooms are designed with luxury in mind, featuring fixtures, faucets, adds a touch of elegance to the space. The kitchen is well-appointed with a large island, featuring quartz countertops, provides ample workspace for cooking and entertaining, also offering additional storage. The building itself offers various amenities for residents’ convenience and entertainment, offering a luxurious and upscale living experience within the building. Such as a concierge service, key fob entry with perimeter security, visitor parking, swimming Pool, Unisex Sauna, Hot Tub, Dog Spa, Meeting Lounge, Theatre, Yoga Room, Party Room, Wine Lounge, Boardroom, Outside BBQ Area. and a guest suite. Includes ONE INDOOR PARKING & ONE LOCKER. Book your showing! (id:35868)
257 Ridge Road S
Crystal Beach, Ontario
Your Dream Coastal Beach Retreat Awaits and Investment Opportunity Knocking! This turnkey house is a true gem, just steps away from the famous Crystal Beach and a boat launch. With 3 bedrooms and 2 bathrooms, it offers a cozy and comfortable living space. The open concept living room and kitchen are perfect for entertaining family and friends. It’s currently a lucrative income generator, perfect for Airbnb (Town of Fort Erie approval required by the Buyer) and winter rentals with a comfortable layout it has 1 bedroom, 1 -3PC bathroom and a small kitchenette. The large yard is a haven for outdoor activities, and it’s thoughtfully divided to provide privacy for the sellers and their guests. Located within walking distance to both Ridgeway and Crystal Beach, this prime location allows guests to enjoy the area’s beautiful beaches and top-notch restaurants. Your guests can immerse themselves in the vibrant local culture, indulge in delicious cuisine, and explore the charming coastal community Imagine enjoying lazy afternoons in your own private oasis after a glorious day on the water or basking in the sun and sand. Don’t miss this opportunity to own a slice of paradise! (id:35868)
73 Bergenstein Cres Crescent
Fonthill, Ontario
Step into luxury with this stunning two-story home located in one of Fonthill’s most sought after neighbourhoods. Boasting 4+1 bedrooms and 3.5 baths, the meticulously designed home offers a perfect blend of spacious elegance and modern convenience. From the moment you enter, you’ll be greeted by exquisite finish and natural light creating an inviting atmosphere throughout. The gourmet kitchen, complete with top of the line appliances and premium finishes is a chef’s dream. The adjacent living room and dining area provide ample space for entertaining guests or simply unwinding with family. Outside the beautifully landscaped yard offers a premier location for outdoor gatherings and moments of relaxation. The primary bedroom offers a huge walk in closet and gorgeous ensuite bathroom. With its convenient location near shopping, dining and great schools, this home offers the best of luxury living in a prime location.Don’t miss your opportunity to call this dream home your home. (id:35868)
72 Sanatorium Road
Hamilton, Ontario
Welcome to 72 Sanatorium Road. Located in Hamilton’s sought-after West Mountain area. Close to Mohawk college, Lincoln M Alexander Pkwy, Highway 403 and major shopping. This solid brick bungalow offers 3 bedrooms and 2-bathrooms. Walk into an open concept kitchen and living room area with hardwood floors throughout. 3 bedrooms on the main floor and an updated 4-piece bathroom. Separate side entrance to the basement. Large rec room with a fireplace. Huge Storage area and laundry room. With a 2-piece bathroom. Detached garage and large drive that can fit four vehicles with a good size fenced yard. (id:35868)
227 Bunting Road Unit# C3
St. Catharines, Ontario
1515 sqft unit available for lease located in an environmentally clean multi tenant plaza, high traffic location between North Service Rd & Welland Ave, offering 1515 square feet combination showroom & warehouse area, currently used as a sign shop. Ample onsite parking, $12.00 sq ft base rent and $5.25 additional rent. The surrounding area is a bustling commercial hub with a diverse mix of dining, shopping, and services, creating a lively atmosphere that attracts a steady flow of potential customers. Don’t miss out on the opportunity to position your business in one of St. Catharines’ most sought-after locations. Situated on one of St. Catharines’ most bustling streets, 227 Bunting Rd. benefits from high foot and vehicle traffic, offering unmatched visibility for your business. Easy access to major highways and public transportation ensures your clients and employees can reach you effortlessly. For more information or to schedule a viewing, contact us today. (id:35868)
5 Heron Pointe Road
Port Colborne, Ontario
Welcome to 5 Heron Pointe, a stunning contemporary bungalow nestled in a tranquil setting on a low-traffic cul-de-sac off a dead-end street. Built in 2018, this home boasts premium stone exterior and high-end finishes throughout. Step inside to discover the main floor offering an inviting open concept layout featuring a spacious living room, dining room, and kitchen with vaulted ceilings and captivating pendant lighting. The kitchen showcases quartz countertops, a centre island with breakfast bar seating, and sleek appliances. The main floor hosts three bedrooms, including a large, primary bedroom with a private ensuite and walk-in closet, while the other two bedrooms share a convenient ensuite bathroom. The primary bedroom, currently utilized as a family room, enjoys vaulted ceilings and provides access to the fenced backyard complete with a covered deck, patio featuring a hot tub, and a metal gazebo. Completing the main level is a powder room and a convenient laundry room. Additional living space awaits in the lower level which boasts a beautiful entertainment room equipped with an electric fireplace and a refreshment centre featuring built-in wine and beverage fridges. Two rooms on this level are currently utilized as bedrooms and offer versatility for a home office or hobby/yoga/exercise room. A stunning 3-piece bathroom with a walk-in shower adds convenience, while other partially finished rooms await your personal touches and finishing preferences. This exceptional home also offers a 1.5 car garage with interior access and sits at the end of a double paved driveway. Enjoy the proximity to the Lakeside Yacht Club and Port Promenade along the Lake Erie shoreline, enhancing the lifestyle of lakeside living. Don’t miss the opportunity to call this meticulously designed property your own. (id:35868)
6432 Balmoral Avenue
Niagara Falls, Ontario
Situated on a dead-end street and lovingly cared for by the original owners for over 60 years. Offering over 1600 sqft of finished living space, this spacious 4 level side split sits on a premium 60’ x 120’ lot. Main floor features a spacious & open layout with sunken living room with built-in cabinetry and eat-in kitchen with dining room area. Upper level features 3 bedrooms with closets and a 4-piece bath with tub & shower. Lower level offers separate rear entrance with laundry hook up and potential for kitchenette, 2-piece bath with rough-in for shower and rec room area. Lowest basement level is unfinished with potential for additional living space. No direct rear neighbours. All kitchen appliances plus washer & dryer included. Walking distance to public transit and quick & easy access to the QEW highway to Fort Erie/USA and Toronto and convenient access to the Lundy’s Lane corridor or Stamford Centre for groceries, banking, pharmacies and more. (id:35868)
V/l Westwood Avenue
Fort Erie, Ontario
If you’re looking to construct your dream home or a retreat property in the highly desirable Crystal Beach, search no more! This location is just a brief walk away from Lake Erie and a short drive to shopping and dining options. The area is situated in a peaceful neighbourhood with well-maintained houses. The property line has utilities available. You can create your dream home in this charming town! (id:35868)
43287 Pettit Road
Wainfleet, Ontario
Calling all country seekers! This charming 3 bedroom home in desirable Winger sits on a beautiful mature treed lot. Skylights in upper foyer, separate dining room, spacious kitchen and main floor laundry and bath! Covered front and rear decks, large concrete patio in front of a triple oversized garage which is divided into two rooms. Detached shed with hydro (Child’s playhouse or would make a good potting shed) and dog run all on a beautiful scenic lot with no rear neighbours! (id:35868)
5624 Temperance Avenue
Niagara Falls, Ontario
Fantastic Investment opportunity at 5624 Temperance Ave in Niagara Falls!! This multi-unit property boasts 5 units, including 2x two bedrooms units, 2x one bedroom units and one bachelor unit. With 3 of these units currently vacated by seller its an ideal situation for a buyer looking to customize and maximize rental income. Located across the street from the hospital minutes from the tourist district and QEW, this property offers a prime location for potential tenants. 5 separate hydro meters, 2 gas meters and onsite laundry facilities and onsite parking make it even more appealing. (id:35868)
6080 Mcleod Road Unit# 4
Niagara Falls, Ontario
Discover Your Slice of Success with Pie Guys Pizza: A Delicious Franchise Opportunity Are you ready to embark on a flavorful journey filled with endless possibilities? Say hello to Pie Guys Pizza, where passion meets profit in the world of gourmet pizza creation. Indulge in Unmatched Flavor: At Pie Guys Pizza, we’re not just making pizza – we’re crafting culinary masterpieces. Picture perfect crusts, bubbling cheese, and a symphony of toppings come together to create an unforgettable dining experience. From classic favorites to daring flavor combinations, every bite is an adventure for the taste buds. Why Pie Guys Pizza? Unrivaled Taste, Unmatched Success: With a winning formula that combines top-quality ingredients, innovative recipes, and a dash of passion, Pie Guys Pizza has already conquered the hearts (and stomachs) of countless pizza lovers. Now, it’s your turn to taste success. Support That’s Second to None: When you join the Pie Guys Pizza family, you’re never alone. Our dedicated team is committed to your success, providing comprehensive training, ongoing support, and guidance every step of the way. Brand Powerhouse: With our vibrant branding and strong online presence, Pie Guys Pizza stands out in a crowded marketplace. From eye-catching signage to mouth-watering social media posts, we know how to grab attention and keep customers coming back for more. Community Connection: We’re more than just a pizza joint Ready to Savor Success? The time to join the Pie Guys Pizza revolution is now. With our irresistible menu, unwavering support, and boundless potential for growth, there’s never been a better time to take a slice of the pie. Contact us today to learn more about franchising opportunities with Pie Guys Pizza and start your journey to savory success! Contact Listing agent for list of Chattels and Financials (id:35868)
7715 Swan Street
Niagara Falls, Ontario
Welcome to this stunning family home located in a great neighborhood. This property boasts four spacious bedrooms and three bathrooms, making it the perfect size for a growing family. The main floor is bright and airy, featuring a large living room and dining room with ample natural light pouring in through the large windows. Cozy up by the gas fireplace on chilly evenings or entertain family and friends in the generous space. The eat-in kitchen is a chef’s dream, equipped with ample cupboard and counter space, making meal preparation a breeze. Sliding doors lead to a beautiful patio and a backyard that is fully fenced, providing privacy and space for outdoor activities. The primary bedroom is a true oasis, offering a large walk-in closet and a 4-piece ensuite bathroom with double sinks, perfect for unwinding after a long day. Three additional bedrooms on this floor provide ample space for family members or guests. The lower level of the home features a good-sized recreation room, offering additional living space for the family. A three-piece bathroom on this level makes it convenient for guests. This home is perfect for families who appreciate space, privacy, and a comfortable living environment. Do not miss the opportunity to make this house your forever home! (id:35868)
1718 Pound Road N
Fort Erie, Ontario
Discover the perfect canvas for your dream home in the heart of Fort Erie, Ontario. This vacant lot, boasting an expansive size of 120×120 feet presents an excellent opportunity to design and construct the home you’ve always envisioned. With services conveniently available at the lot line, including water, electricity, and gas, your building process is made easy and efficient. Located in a thriving community renowned for its tranquil surroundings and close-knit atmosphere, this property provides the ideal setting for a comfortable and fulfilling lifestyle. Enjoy the convenience of nearby amenities, schools, parks, and recreational facilities, ensuring both convenience and leisure are always within reach. (id:35868)
8110 Paddock Trail Drive
Niagara Falls, Ontario
Welcome to 8110 Paddock Trail! The heart of the home is the open concept main floor that encompasses the kitchen eating area and living room. Well, designed and very family friendly. On the main floor you will find a renovated bathroom with a wonderful soaker tub. There are two main floor bedrooms. The primary bedroom features a patio door to a deck so you can enjoy your morning coffee. The lower level features a large family room with fireplace. Wonderful for a big family gathering. There is also a bedroom and bathroom. This area is accessible by a side door and can be converted to an in-law apartment. A large yard with an above ground salted pool, and a covered patio makes this a home for all seasons. Large storage room for a place to put all that stuff. Over the years the home has had several upgrades. This home is located close to highway access and several schools. Perfect for a young family or a retirement home. (id:35868)
71 Tanbark Road
Niagara-On-The-Lake, Ontario
Welcome to your St. Davids oasis! This high-end executive home WITH MAIN FLOOR IN-LAW SUITE boasts elegance on approx 1/2 acre. With close to 5,000 sq ft of finished living space, this residence offers a lifestyle of true opulence. As you enter, a 2-story living room welcomes you, filled with natural light through large windows. The gourmet kitchen w/spacious island flows into the formal dining room, an ideal space for gatherings. A standout feature is the MAIN FLOOR IN-LAW SUITE w/sep entrance. This self-contained living space offers a comfortable living rm, kitchen, dining area, bedroom, and a convenient 3-piece bathrm. This unique suite provides unparalleled versatility for multi-generational living or hosting guests with privacy and comfort. Upstairs, discover 3 generously sized bedrooms, incl. a luxurious primary suite with a spa-like ensuite bathroom. Each bedroom offers ample space and natural light. The finished walk-out basement adds even more to this already impressive property, featuring an additional bedroom, bathroom, as well as a spacious recreational area, wine cellar and tons of storage. This lower level is perfect for movie nights, game days, or hosting overnight guests. Outside is your backyard oasis, where you’ll discover a stunning in-ground pool and pool house (2018). Spend your summers lounging by the pool, hosting barbecues, or simply enjoying the tranquility of your private retreat. For car enthusiasts, the 3-car garage provides ample space for your vehicles and storage needs. This home offers the perfect blend of functionality and luxury, with every detail carefully designed to meet the demands of modern living. In summary, this exquisite executive home in St. Davids offers a rare opportunity to experience high-end living in a serene and spacious setting. With a half-acre property, a main floor in-law/nanny suite, a beautiful backyard oasis, and countless luxurious features, this property is sure to impress. (id:35868)
134 Lametti Drive
Fonthill, Ontario
Introducing 134 Lametti Drive, an exquisite custom-built bungalow crafted from stone and brick. This former model home boasts 3 bedrooms and 2 bathrooms on the main floor, and an additional bedroom and 4-piece bathroom in the fully finished basement, offering over 2500 total square feet in space and comfort. When you enter the home, the large entryway leads you to an inviting open-concept main floor, adorned with tiled and engineered hardwood floors, California shutters throughout, as well as 6 hard-wired security cameras. Cozy up beside the double-sided gas fireplace connecting the living and dining areas. The custom kitchen is a chef’s delight, featuring quartz countertops, a classic backsplash, stainless steel appliances, and an upgraded wall pantry. Retreat to the primary bedroom with its wall-to-wall closets and a luxurious ensuite boasting an oversized glass-enclosed tiled shower and premium fixtures. The main bathroom offers double undermount sinks and ample storage space. Convenience is key with main floor laundry easily accessible. Descend to the fully finished basement with luxury vinyl flooring and high ceilings. The large open rec area allows you to create the living space suited to you. The additional bedroom, bathroom, and storage space make this a seamless extension of the home. Outside, enjoy the upgraded interlock paver driveway leading around the house to an 8×8 secondary patio and shed with concrete base. The covered patio off the kitchen makes this a great space for entertaining. Perfect for families or those seeking to downsize, this home epitomizes comfort, convenience, and quality craftsmanship. Situated in a prime location, it is conveniently close to downtown, shopping centers, restaurants, golf courses, walking trails, and the Meridian Centre, catering to various lifestyle preferences. (id:35868)
56 Saturn Road
Port Colborne, Ontario
Welcome to your ideal home! With over 2400sqft of living space, this property offers 3 bedrooms, 4 bathrooms, and a fully finished basement. Step inside from the covered front porch to discover the spacious open-concept main level, perfect for entertaining. The kitchen features a walk-in pantry and island, while the formal dining area opens onto a fenced-in yard with a wooden deck. Enjoy the convenience of main floor laundry and garage access. Upstairs, the master bedroom boasts a walk-in closet and a private ensuite with a jacuzzi tub. Two additional bedrooms and another bathroom complete the upper level. The fully finished basement offers endless possibilities, including a potential 4th bedroom. Don’t miss out on this versatile and enticing property – bring your offers today! (id:35868)
35 Sycamore Street
Welland, Ontario
Beautiful FREEHOLD TOWNHOUSE is ideally located in the most desirable neighbourhood of Welland on the family friendly street! This home features sun filled & spacious open concept living space with a beautiful black stainless steal appliances and a walk out to the large rear deck that gives you plenty of privacy. The main floor has access to the attached garage, front closet and 2-piece powder room. Second floor features 3 Large Bedrooms, a master ensuite bathroom and huge walk-in closet. Washer and dryer are on bedrooms floor. Large unfinished basement has big windows. This HOME is ready to move in. Minutes from Niagara College, HWY 406, HWY 20, Fonthill, Shopping and Restaurants. More cost effective than buying from the Builder. Amazing opportunity for the first-time home buyers, investors or down-sizers. Show with Confidence, won’t be disappointed! ***Property taxes based on Niagara Region Property Tax Calculator*** (id:35868)
14 Pawling Street
St. Catharines, Ontario
Pitched roofs, exposed beams, and the enthusiastic use of natural materials may be the charming hallmarks of a classic lake house but the interior at 14 Pawling Street truly sings when combined with modern elements. This beautifully updated home has been completely reimagined with luxury finishes while paying homage to lake life; celebrated in one of Niagara’s most charming towns, Port Dalhousie. Professionally designed by Enrico DiRisio, this impeccable residence features nearly 3300 sq/ft of living space with 4beds, 3.5baths, and a fully finished bsmt. Upon entering you’ll be captivated by the contrasting tones and smart integration of mixed metals. The foyer opens to receive guests and seamlessly transitions to the primary rms. A harmoniously configured flr plan allows this gorgeous kitchen to shine! A 10ft island balances this bespoke kitchen and extends your eye to take in all the exceptional details. Professional series appl and infused gold accents create a sense of regal elegance. Black framed wdw occupy each room, allowing for sunshine to pour into the home while connecting you with the outdoors. Access to a resort-style yard is simplified with a patio entrance off the kitchen. The living space is incredibly inviting, you’ll find this a favorite spot where you can curl up next to the fireplace. The warmth of the home is felt from one room to the next- the dining room has beautifully crafted wooden beams and sculptural lighting. A two-toned staircase leads the way to the second level where you can rest in the dreamy primary suite and take in views of Lake Ontario. Opulent fixtures dress the primary ensuite, complemented by oversized mirrors, a crisp white double vanity, and an airy glass shower. This level also features two additional bdrms, a ritzy 4pc bath, and one incredible laundry suite. With the finished lower l/l offering additional living space that includes a home gym, theatre rm, bdrm, bath, and wet bar all that’s left to do is enjoy. (id:35868)
S/s Bridge Street
Niagara Falls, Ontario
CB4 ZONING GLOBAL UNIVERSITY COMING TO NIAGARA. SYSTEMS TO HAVE 10,000 STUDENTS IN NIAGARA FALLS. ANNOUNCED ONTARIO – MORE HOMES BUILT FASTER ACT. SET A TARGET OF 8,000 HOME IN NIAGARA FALLS. Subject to severance an additional 11,000 sq ft available at $20.00/ sq ft Address S/ S Bridge Street West of 4610 Bridge Street (id:35868)
1140 Airport Road
Niagara-On-The-Lake, Ontario
Presenting a unique opportunity at 1140 Airport Road in charming Niagara-on-the-Lake, formerly known as Heritage Wood Golf Course. This property, once a golfing destination, now offers an exciting chance for revitalization. This parcel spans 31 acres with ample parking that ensures easy access for guests and visitors, while the clubhouse accessory and utility building stand ready to support your envisioned project. The 11 hole, 1140 yard par 3 course, though currently in need of some TLC, holds the promise of becoming a gem in the heart of Niagara’s golfing community. Its potential is further enhanced by an existing irrigation system which can aid in restoring its lush greenery. Explore the possibilities, breathe new life into this once thriving golf course, and craft a future destination that will leave a lasting mark in Niagara-on-the-Lakes landscape. (id:35868)
310 Eastchester Avenue
Niagara-On-The-Lake, Ontario
This remarkable 40.091acre vineyard is nestled within the sub-appellation of Four Mile Creek in Niagara-on- the-Lake. This would be the FIRST winery that tourist would come up once exiting the highway to head into town. Potential to build three homes! (Buyer to do their own due diligence). Situated just inland from the lake and beneath the Niagara Escarpment bench, it enjoys a climate that combines warm daytime temperatures with cool nights during the growing season. The soil here is characterized by red shale with a rich silt and clay composition, boasting exceptional water retention properties and providing the ideal environment for grapevines to thrive. The vineyard’s topography ensures ample exposure to sunlight/warmth, offering growers the opportunity to cultivate a diverse array of grapes. Presently, this vineyard yields an impressive selection of grapes. The vineyard has 5 varieties: Riesling (5.22), Merlot (8.13ac), Pinot Gris (8.69ac), Muscat Ottonel(2.63) ans Marquette(12.9ac).The Marquette was planted in 21/22. Notably, Four Mile Creek stands as the most prolific sub-appellation in the Peninsula. Subsurface drip irrigation was installed in 2018.Three Phase hydro available at the road. This vineyard boasts two frost fans and a comprehensive drip irrigation system. Its water supply is sourced from the Town Irrigation System, with the drip irrigation filtered through a mobile pump unit situated on the northern side of the property, equipped with five filters. The system features two irrigation zones: valve 1 caters to the east side, while valve 2 tends to the west side. Additionally, the pump and drip system have the capacity for fertigation. With its superb location and convenient access to Niagara Stone Road, this property is perfectly poised to meet both your cultivation and potential winery requirements. With rumours of the adjacent NOTL AIRPORT property potentially becoming an international airport, the future potential of this property is immeasurable! (id:35868)
423 Welland Avenue
St. Catharines, Ontario
Welcome to your new home in the heart of St. Catharines, this spacious 4-bedroom, 1-bathroom residence offers comfort, convenience, and a prime location. This house is perfect for a growing family, for investors looking to grow their portfolios, or for first time home buyers seeking roommates to supplement their income. Situated in the heart of the city, you’ll find yourself within walking distance to shopping centres, public transportation hubs, schools, and downtown attractions. Whether you’re commuting to work, running errands, or enjoying leisure activities, everything you need is conveniently close by. Outside, the property offers a serene escape with a well-maintained fully fenced yard perfect for outdoor gatherings or simply soaking up the sunshine. One of the standout features of this property is the heated 2-car garage, providing not only convenient parking but also a perfect space for a workshop or hobby area. Roof was fully repaired in 2020. Foundation repairs and new front porch to be completed by seller prior to close. (id:35868)
254 Lancaster Drive
Port Colborne, Ontario
Welcome to 254 Lancaster Drive; a modern luxury bungalow minutes from Lake Erie. Located within the prestigious Port Colborne subdivision, this home is the epitome of luxury. From the moment you walk through the front door, you will be awestruck by the well thought out layout & spacious design. This home is the Edsel model by Bridge and Quarry a reputable local Niagara builder & features high-end finishes throughout & includes a Tarion Warranty. Fully finished up & down with five bedrooms & three full bathrooms. Basement has a walk up to back yard. For those that work from home or gamers, this house is hard-wired with Cat 6 home networking. This home is an entertainer’s dream & offers 8′ high front door, two luxury tiled fireplaces, custom built-in cabinetry. The home has 9’ ceilings, with 10’ trays in the entrance, LR & MBR. The abundance of cabinets are centered around a pristine waterfall island & butler’s pantry. All appliances are included. Natural gas BBQ hook-up on the covered back deck. Main floor laundry. The master has an oversized freestanding tub highlighted with a tiled accent wall behind it, a stand-up tiled shower, & a double vanity with quartz countertop. Custom closet organizers throughout. Hot water on-demand (that is not a rental). Interlocking driveway. Double car garage with openers & slot wall storage organizers and has EV rough in & central vac. The home offers an abundance of natural light with floor to ceiling windows & has no rear neighbours. On quiet evenings, appreciate the tranquility of the area & curl up with a good book in the living room overlooking the landscaped back yard that backs up to the over 100 hectare Wainfleet Wetlands Conservation Area dedicated to the preservation of vegetation & wildlife & offers nature trails, superb bird watching, fishing & hunting. Port Colborne is a destination steeped in marine heritage with historic shopping districts, variety of restaurants, ample beachfront, offers great schools for the kids. (id:35868)

