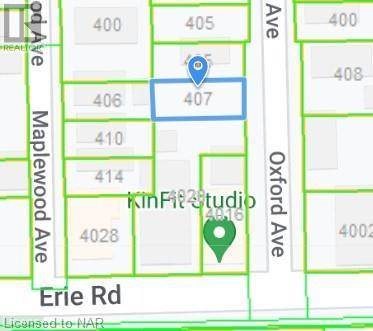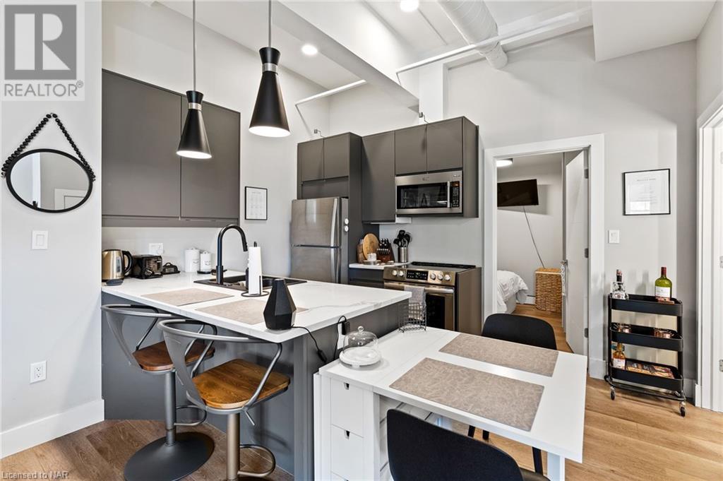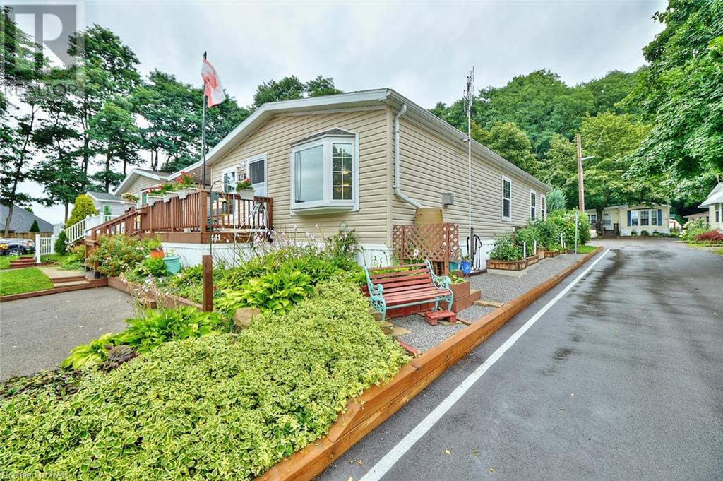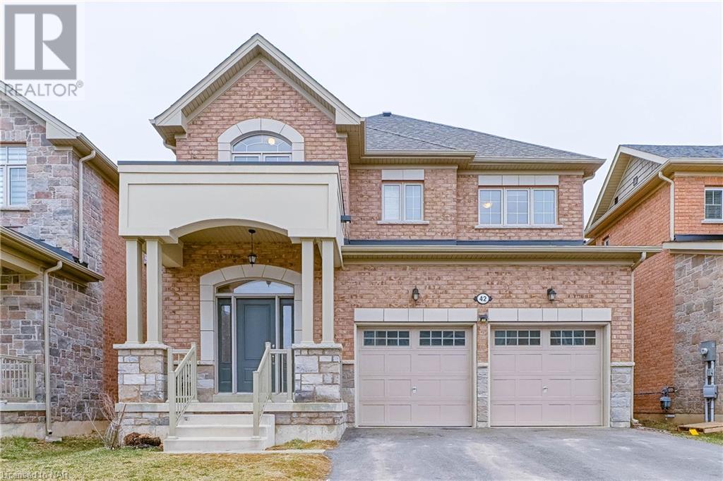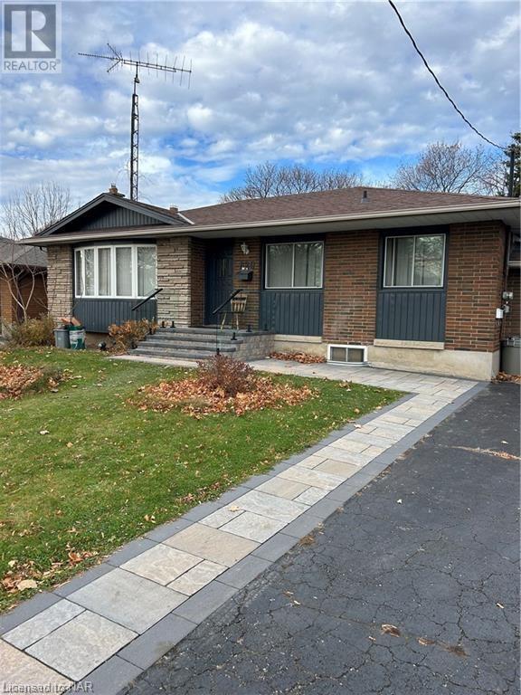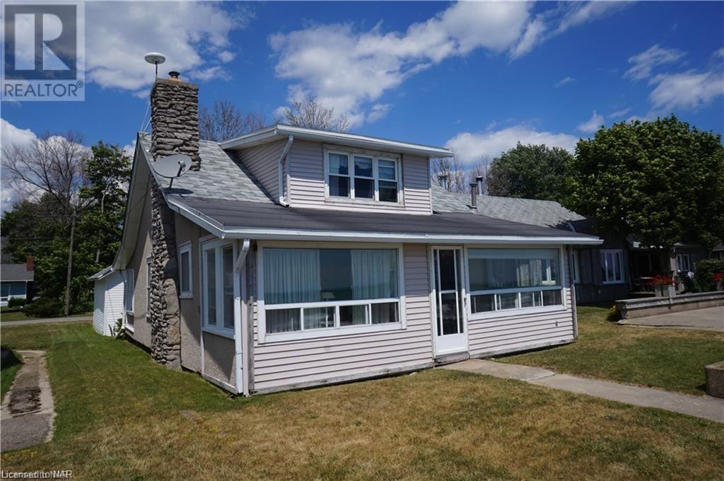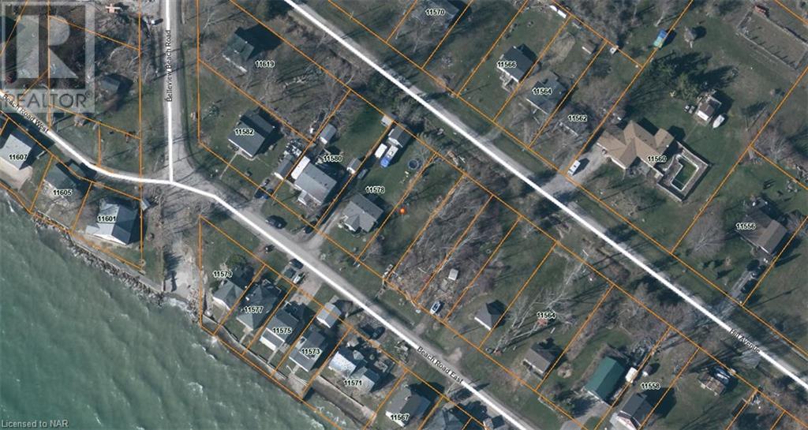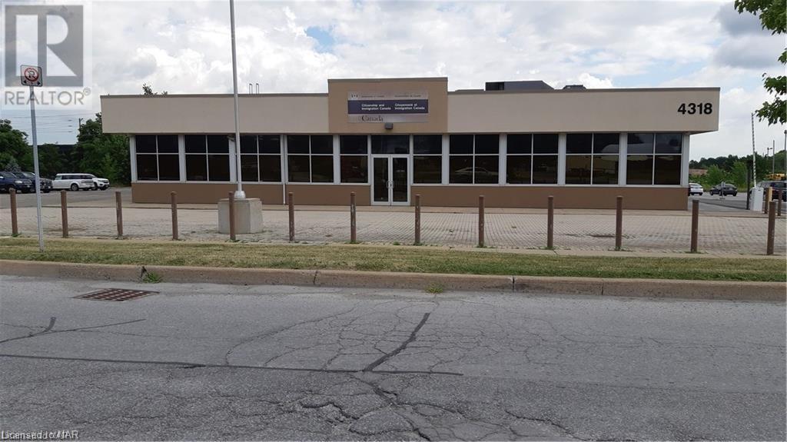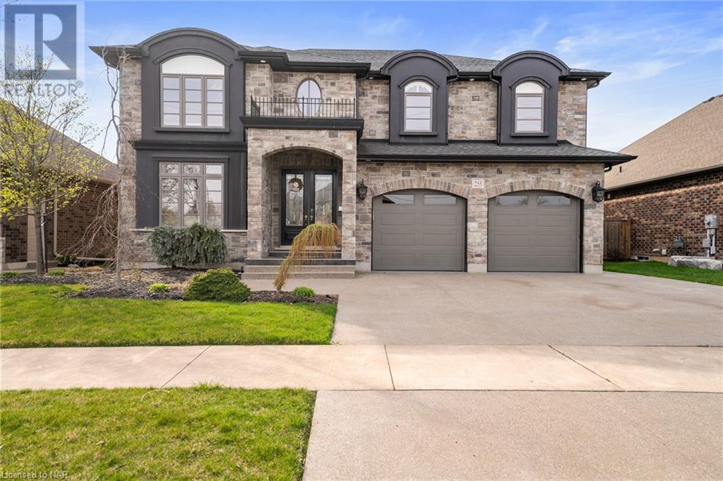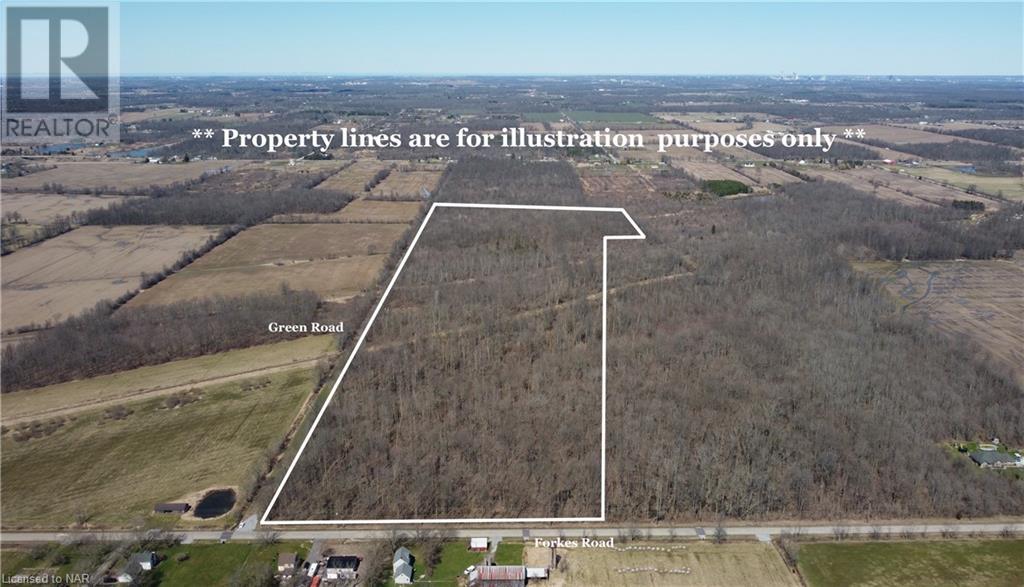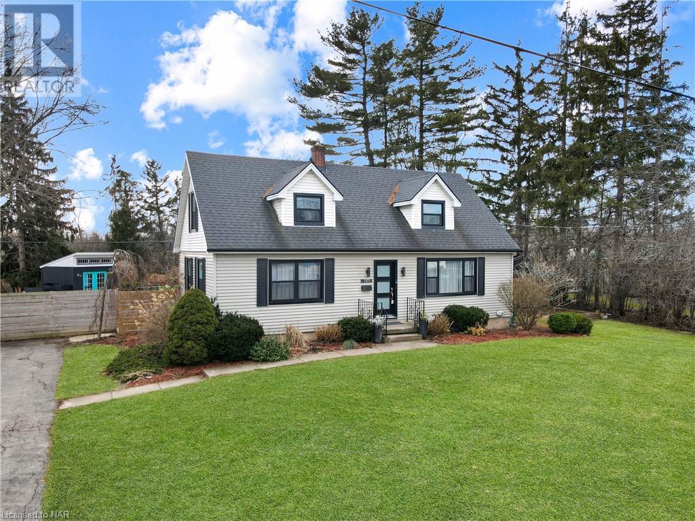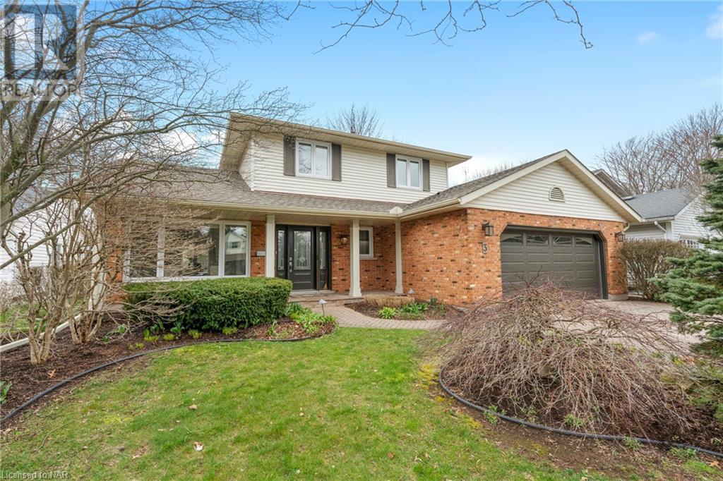LOADING
407 Oxford Avenue
Fort Erie, Ontario
This commercial building lot is currently utilized as a parking lot and sits just steps away from the sandy beaches of Crystal Beach. Nestled in a high traffic area it boasts unparalleled visibility and accessibility, making it an ideal investment for various ventures. This property can be sold with 4020 Erie rd. (id:35868)
1440 Pelham Street Unit# 204
Pelham, Ontario
LOCATION! LOCATION! LOCATION! This Beautiful And Modern 1 Bedroom + 1 Den Apartment Is Brand New and Located in Downtown Fonthill, Just Steps Away From Shopping, Dining And Events! Modern And Open Concept, With All New Brand New Stainless Steel Appliances, Newly Completed With Modern Flooring, Open Air 11 Foot Ceilings, Sleek Kitchen With Quartz Countertops And Crisp Bathrooms. This Unit Features 2 Bathrooms and Large Oversized Windows With Abundant Sunlight. Looking For Quiet And Privacy. Each Unit Comes With It’s Own In-Suite Laundry, 2 Parking Spaces, Visitor Parking, Water Included in Rent. Tenant Responsible For Electricity, Cable and Internet. Pictures are of same unit but previous tenants. Required: Rental Application, References, Credit Check, Proof of Income, Lease and Deposit Required (id:35868)
23 Four Mile Creek Road Unit# 441
Niagara-On-The-Lake, Ontario
Carefree, economical senior living at Creekside Senior Estates, complete with amenities and activities!!! Location: sought after St. Davids, NOTL, LOW MONTHLY FEES!! Very impressive 1248 sq.ft. home, one of the largest and nicest in the park, and a great location! You will definitely want to add this one to your list!! 2 bedrooms, 2 baths (including huge master ensuite), double wide home plus covered deck, spacious open concept living area, complete with fireplace!! All the extras can be found in this unit: open concept kitchen with island, walk-in closets in both bedrooms, laundry/mud room, appliances included, huge covered deck, raised garden beds, 2 private, paved parking spots right in front of unit, fully stocked shed also included! Seller relocating and is willing to sell furnished!! Retirement living made easy!! THIS Unit comes with shares in the cooperative ($35,000) monthly fees only $225+$65 property taxes, utility bills are also low, very affordable for those on a fixed income. Park amenities include: heated inground pool, community centre with events, great community vibe (55 years plus). (id:35868)
42 Sparkle Drive
Thorold, Ontario
Your search for your dream home stops here! This home has truly been designed and finished with family in mind. With over 3,000 square feet of finished living space, this impeccable two-storey home in the beautiful Rolling Meadows Thorold community, features 5+2 bedrooms, 3.5 bathrooms, and double garage with inside entry, plenty of space to make memories with your loved ones.! You’ll be greeted by the inviting covered front porch that is a great spot to sit and get to know your neighbors. Spacious entrance with an elegant extra wide foyer leads you to the brilliant designed main level. The extensive living room next to the formal dining room oversees the backyard that is adjacent to the gorgeous open concept eat-in kitchen, with gleaming tiles/rich hardwood throughout, 9 ft ceilings, quartz counters, XL working station island, stainless appliances, floor to ceiling cabinets, and clear backsplash. Completing this floor is a 2-piece powder room and main floor bedroom conveniently planed for senior family members. Gaze up to the second floor via the beautiful oak-stairs, first thing you will notice is the laundry room filled with abundant natural light, which makes this chore a breeze! Down the hall, is your bedroom area. The master bedroom quarter is expansive, plenty of room for a reading relaxing nook or exercise/ work-out space, offers his and her walk-in closets, 5pc ensuite bathroom with double sinks, soaker tub, and stand-up shower. You will also find 3 other sizable bedrooms (one with its own ensuite) and two bathrooms on this level. The entertainment continues with the partially finised basement with 2 newly completed bedrooms, rest space is waiting for your imagination. Admire the beautiful homes throughout the neighbourhood as you head out for an evening stroll to watch the kids enjoy the playground just steps away. Make your dream a reality! (id:35868)
629a Scott Street
St. Catharines, Ontario
Looking for a quiet northend rental…..this main floor home is available for immediate occupancy. Offering 3 bedrooms, 1 bath, fully equipped kitchen, insuite laundry, 2 parking spots and use of front yard. Steps away from the canal path, close to amenities, schools and bus route. All potential applicants require Job Letter, Credit Check and Rental Application. Rent is NOT inclusive of utilities. (id:35868)
11573 Beach Road E
Wainfleet, Ontario
Water front seasonal home on the shores of beautiful Lake Erie. Home in need of major repair-photos from the previous listing. Currently set up with 3 bedrooms on the upper level and 1 bedroom on the main floor. Open concept living area with bright living room, stone gas fireplace and huge eat-in kitchen. Holding tank installed in 2023. Steel break wall with concrete patio. Buyer can repair or tear down for new construction. Newer homes in the area. Lot on the north side of the road also available. A short 10 minute drive to thriving Port Colborne with its world class marina, many boutiques, amazing eateries and all amenities. Enjoy golf at the many courses in the Niagara region with 2 within a 5 minute drive, great fishing and endless tours at the many wineries and craft breweries. (id:35868)
N/s Beach Road E
Wainfleet, Ontario
Residential building lot across the road from beautiful Lake Erie. Property is located between Beach Road East and Hill Avenue with the beach access a short stroll from the property. Some newer homes in the area. A short 10 minute drive to thriving Port Colborne with its world class marina, many boutiques, amazing eateries. Enjoy golf at the many courses in the Niagara region with 2 within 5 minutes, great fishing and endless tours at the many wineries and craft breweries that make up the beautiful Niagara Region. (id:35868)
4318 Portage Road
Niagara Falls, Ontario
OFFICE BUILDING APPROX 19,500 SQ FEET. IMMIGRATION CANADA OCCUPIES THE FRONT SECTION OF 11,000 SQ FEET SINCE 2011. J D BARNES OCCUPIES THE 6,000 SQ FEET AT THE BACK OF THE BUILDING. THERE IS AN ADDITIONAL 2500 SQ FEET ON THE SECOND WHICH IS USEABLE/RENTABLE SPACE. MORE INFO IN DOCUMENTS IMMIGRATION CANADA: tenant since 2011 on a 10 year lease -signed a new 10 lease in 2021 (May 1st 2021-April 30th 2026) : with two 2 year options and and a 1 year option -they are responsible for 63.47% of expenses J D BARNES: -signed a 10 year lease in 2019( April 1st-March 30 2029) :with 2 options to renew for 5 years each rent to be negotiated (id:35868)
255 Colbeck Drive
Welland, Ontario
Welcome to 255 Colbeck Drive, a truly luxurious 2-storey, 3500 sqft home boasting picturesque views of the Welland River. This fully upgraded open-concept home features 4 spacious bedrooms and 3 luxurious bathrooms, including an exceptional in-law suite. Step into the elegant front foyer and be greeted by exquisite marble tile flooring that flows seamlessly into the gourmet kitchen. The kitchen is a chef’s dream with a large island, 6-person breakfast counter, gas stove, stainless steel appliances, walk-through servery with wine fridge, an additional sink, and a walk-in pantry. The living room, situated off the front foyer, offers a cozy space for relaxation. The family room impresses with modern 2-storey vaulted ceilings, a floor-to-ceiling stone fireplace, and a large window overlooking the backyard. For added convenience, there’s a walkout to the backyard from the kitchen. The main floor is complete with a stylish 2-piece bathroom. Upstairs, you’ll find three spacious bedrooms, each with a walk-in closet, including an oversized primary room with a walk-in closet and a luxurious 5-piece ensuite bathroom. An additional 4-piece bathroom and a convenient laundry room round out the second floor. The fully finished basement features a full in-law suite with a bedroom, modern kitchen is equipped with all appliances such as the dishwasher, fridge and stove. This kitchen features a full pantry for added storage and ample closet space throughout. Finishing this in-law suite is a separate washer and dryer for added convenience. Outside, the backyard oasis awaits with a concrete patio, hot tub, storage shed, and a fully fenced yard, perfect for entertaining or enjoying peaceful evenings by the river. The property also features an inground sprinkler system and a triple car driveway. Don’t miss the opportunity to call this truly luxurious home your dream come true! (id:35868)
N/s Forkes Road
Port Colborne, Ontario
Situated in a quiet area, this 50-acre property offers a blend of privacy and accessibility, with significant road frontage on both Forkes Road and the unopened Green Road. The land is primarily covered with hardwood trees and is zoned agricultural, allowing for the possibility of building a residential dwelling with proper approvals. Located near Welland, Port Colborne, and Fort Erie, it provides convenient access to local amenities and highway connections. This serene setting is ideal for creating a wooded retreat, offering a perfect escape from the hustle and bustle of city life, where you can relax in the tranquility of nature and recharge. (id:35868)
1373 Orchard Avenue
Fort Erie, Ontario
Three-bedroom multi-level home nestled in the heart of Crescent Park, Fort Erie. Perfectly located in the north part of the neighborhood, this residence boasts convenience with its proximity to the new Fort Erie High School, the Fort Erie Leisure Plex, and the Townhall. As you step into this charming abode, you’re greeted by an open concept living room and kitchen. The thoughtful layout features a main floor bedroom, while two additional bedrooms on the second floor ensure ample space for family or guests. A second bathroom on the second floor adds convenience and functionality to this well-designed home. The property comes with a full basement, offering extra space for storage, a home gym, or a recreational area. Situated on a generous corner lot including the potential to sever off a lot. One of the highlights of this residence is the expansive backyard oasis, complete with a large inground heated pool new in 2019 and custom designed pool shed with hydro. Large detached shed for yard equipment and storage . Some notable updates – Furnace 2022, A/C 4years ago, replacement windows 2021 (except basement) newer dishwasher, roof shingles 6 years ago and eaves 2023. Improved the weeping tile to ensure a dry basement. (id:35868)
3 Townsend Circle
Fonthill, Ontario
This exquisite residence, meticulously maintained by its original owners since 1987, awaits discerning buyers. Nestled in a serene cul-de-sac, it offers unparalleled privacy while remaining conveniently close to shopping and amenities. Here’s why this home is a true gem: Idyllic Setting: Imagine waking up to the gentle rustle of tall cedars and the soothing melody of a coy pond. The professionally landscaped front and back yards create a picturesque oasis. Elegance Meets Functionality: Step into the inviting foyer, where a winding staircase beckons you further. The kitchen, adorned with oak doors and rich granite countertops, is a culinary haven. Cozy Retreats: Curl up by the burning fireplace in the den or lose yourself in a good book in the all-brick sunroom with its heated floor and skylight. Luxurious Living: The second floor boasts three natural bedrooms, including a spacious primary suite with a walk-in closet and a beautifully renovated ensuite bathroom. Lower Level Delights: The finished lower level offers versatility—a potential law suite, a convenient kitchenette, a Murphy bed, and a luxurious jetted tub in the bathroom with heated floors and a cozy gas fireplace in the rec room. Modern Updates: The furnace and AC were thoughtfully replaced with new units in 2022 and the roof was re-shingled in 2014. Plus, enjoy peace of mind with gutter guards and heating coils. Welcome Home: This stunning property is ready to embrace you and your family. Don’t miss out—schedule your private tour today! (id:35868)

