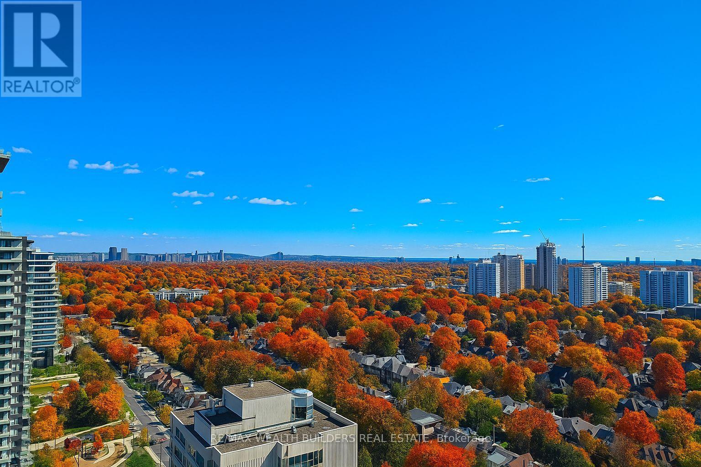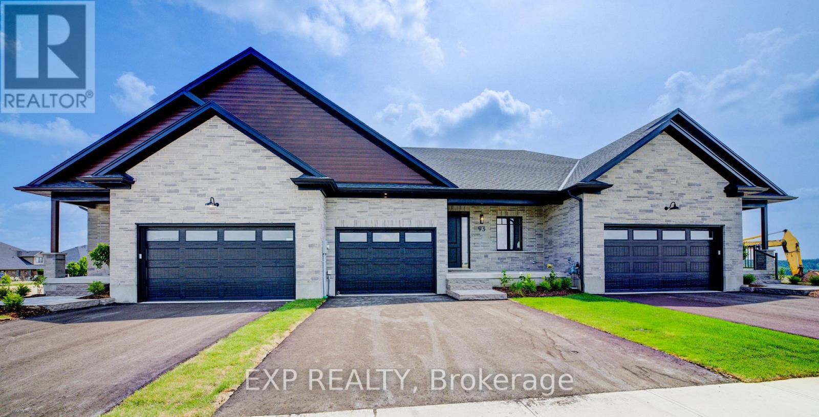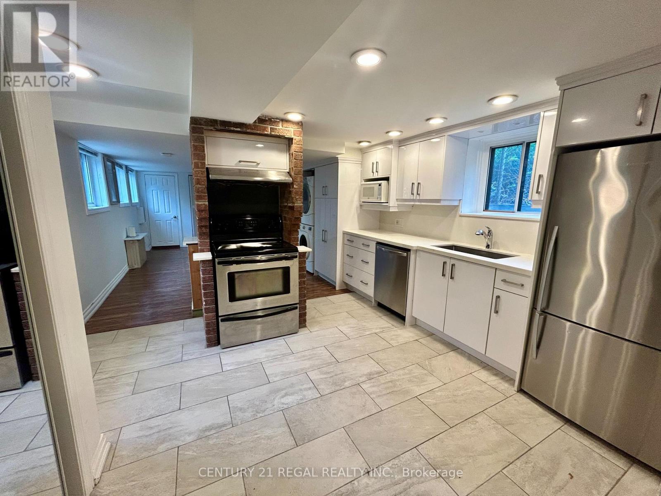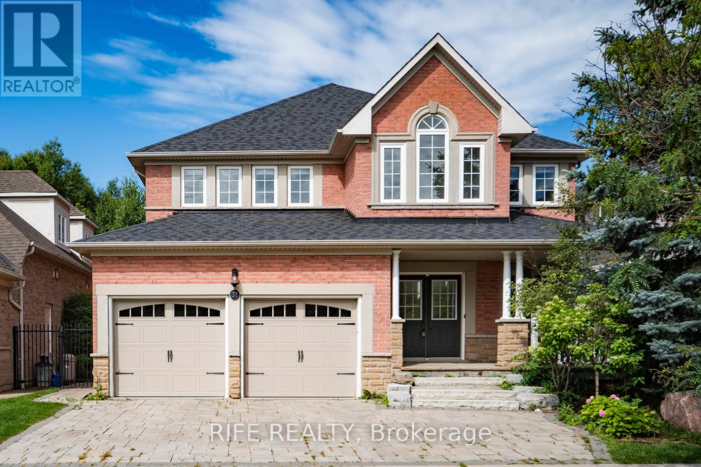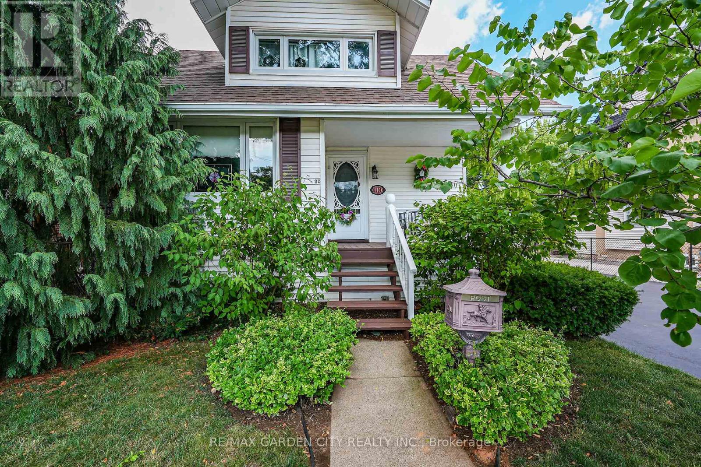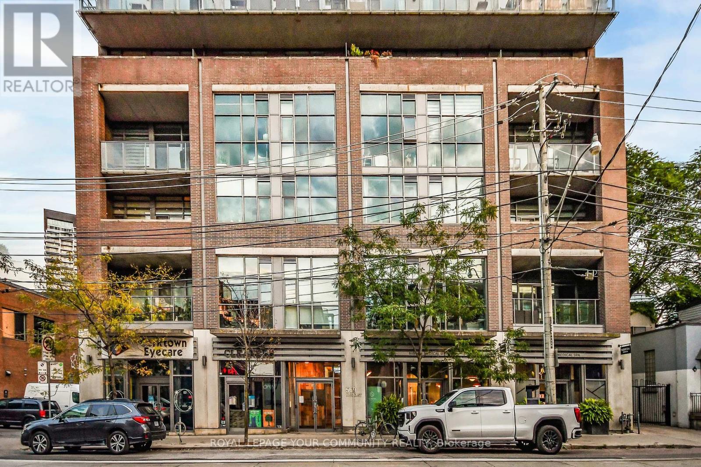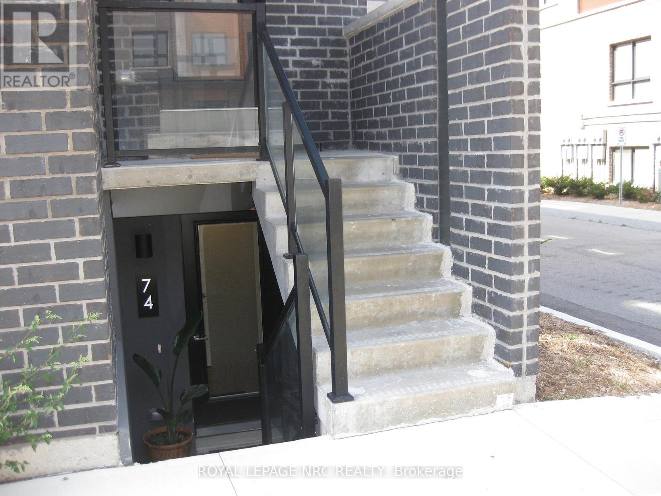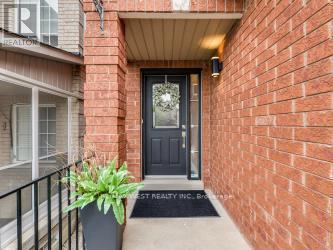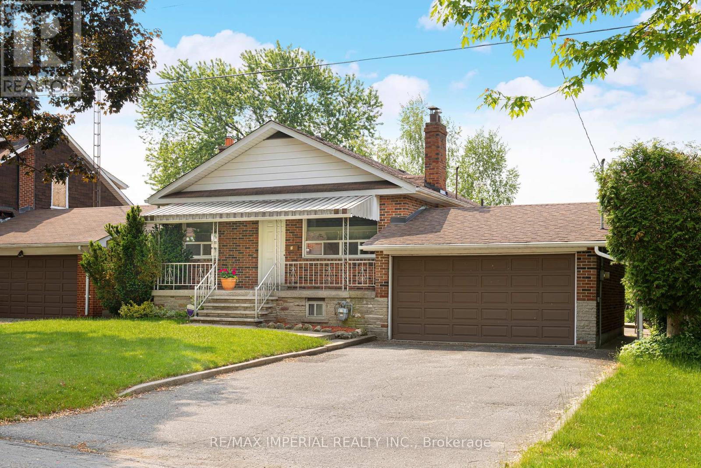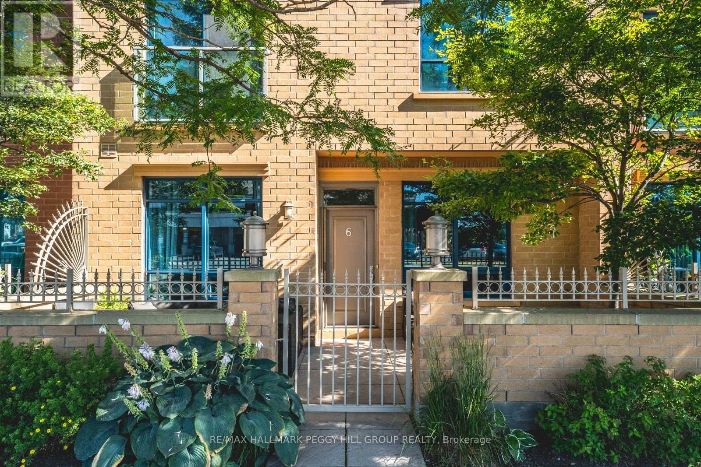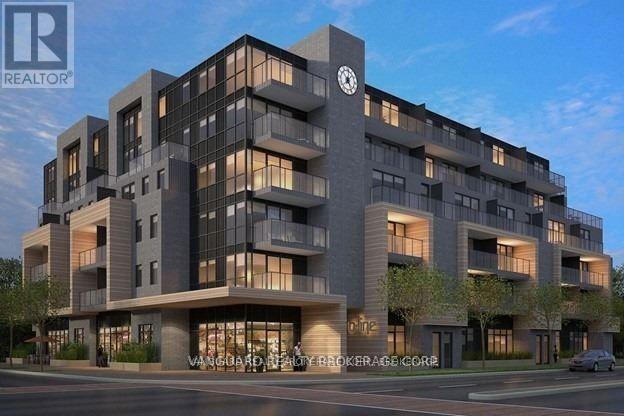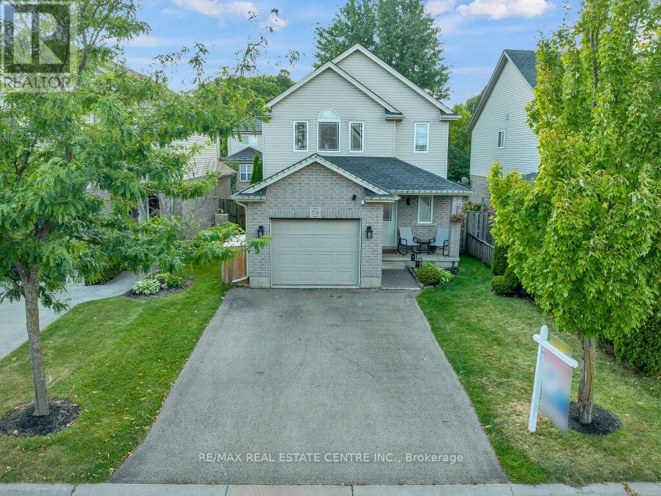2702 – 2181 Yonge Street
Toronto, Ontario
*RATES HAVE DROPPED AGAIN AND WE’RE PRICED AT $835 PER SQ.FT! – OVER 1220 SQ. FT OF TOTAL LIVABLE SPACE AND NOT LISTED FOR A BIDDING WAR* Welcome to Quantum South by Minto. This large corner 2-bed/2-bath unit has a very desirable south-east exposure with TWO private balconies, no wasted space and floor-to-ceiling windows throughout = excellent natural light and sweeping midtown skyline and lake views. Perfect split bedroom floor plan, ideal for end-users/downsizers wanting real space! Proper foyer, full-size living & dining space. Primary bedroom w/ 4-pc ensuite + double closet; second full bath; in-suite laundry, with parking and locker. Amenities include 24/7 concierge, large indoor pool, sauna, gym, party/meeting rooms, theatre, guest suites and visitor parking. Prime Yonge & Eglinton location, steps to Eglington subway, groceries, parks, gyms, and dining within minutes. Schools nearby: Eglinton Jr PS, Hodgson MS, North Toronto C.I. You can’t beat this price for the location! (id:61215)
91 Bedell Drive
Mapleton, Ontario
Downsize without compromise with this gorgeous end unit townhome by Duimering Homes. Tucked at the end of Bedell Drive in Drayton, this newly built bungalow pairs low maintenance living with elevated finishes. A vaulted great room ceiling amplifies light and space (hello, extra windows and 9″ ceilings) and centres around a cozy electric fireplace with wood mantle. The gourmet kitchen features quartz counters, custom full height cabinetry, stainless appliances, and an island flowing into the dining and overlooking the family room. Out back enjoy a covered back patio for easy indoor/outdoor living and partial privacy fence. Two generous bedrooms include a serene primary suite with walk in closet and spa inspired ensuite. Practical perks: main floor laundry/mudroom and an attached 2 car garage with a double wide paved driveway. With only one shared wall, added privacy, and a quiet, walkable location, this is single level living without sacrificing style, comfort, or sunlight. (id:61215)
Lower – 394 Summerhill Avenue
Toronto, Ontario
***Large Windows***1 Parking Spot***Come Check Out This Charming Lower Level Unit Located In Beautiful Rosedale. Steps Away From Summerhill Market, Rosedale Park, Chorley Park & The Ravine Trail to Brickworks! This Spacious Unit With Separate Entrance And Dedicated Garden/Outdoor Area For Exclusive Tenant Use Doesn’t Feel Like A Regular Lower Level Unit. Its Abundance Of Windows, Comfortable Ceiling Height, And Functional Floor Plan Makes This An Inviting Place To Call Home. Pot Lights And Flush Mount Lighting Throughout The Unit. Everything You Need In A Modern One Bedroom With Recently Renovated Kitchen Quartz Countertops, Full Size Stove, Washer & Dryer. Convenience Of Shops And Transit Options Right Out Your Front Door. Unit Comes With One Parking Spot, Its Own Separate Laundry And Heat, Hydro, And Water Are Inlcuded In The Rent. See This Lovely Rental For Yourself! Incredible Value For A Single Professional Wanting To Live In A Desirable Toronto Neighborhood While Being A Short Drive From The Downtown Core, Yonge St, Yorkville, Bloor St. And More! (id:61215)
37 Burndenford Crescent
Markham, Ontario
Elegant Executive Home Poised On Premium Ravine Lot & Quiet Crescent! Tons of Quality Upgrades! Professional Landscaped! Gleaming Brazilian Cherry Hardwood! 9′ Ceilings On Mn Floor! Soaring 17″ Cathedral Ceiling Living Room. Art Niches! Formal Living And Dining Rms W/Coffered Ceilings! Huge Kitchen W/Upgraded Cabinets, 7′ Centre Isl W/Granite & Breakfast Bar, W/I Pantry & Fr.Door W/O To Deck! Open Concept Fam.Rm W/Cathedral Ceiling, 2 Storey Windows, Gas F/P, B/I Ent.Centre & 2nd Juliet Balcony! Master Retreat W/Gas F/P, Window Seat, 5Pc Ensuite W/Db Glass Shower, His/Hers Vanities, Soaker Tub & Sep.Wet Room. 2nd Master W/4Pc Ensuite! Bdrms 3&4 W/Semi Ensuite! Xtra Wide Hallways On Both Levels! Two Staircases To 2nd Level & Bsmt! (id:61215)
110 Livingston Avenue
Grimsby, Ontario
Welcome to 110 Livingston Avenue. This gracious Grimsby residence seamlessly blends historic charm with modern comfort. Rich hardwood floors flow through the open-concept main level, where the eat-in kitchen impresses with granite counters, updated cabinetry, and a seamless connection to the family room anchored by a handsome brick, natural gas fireplace. The elegant living/dining room offers crown moulding, an elegant, electric fireplace, and multiple windows that bathe the space in natural light. Upstairs, two inviting bedrooms showcase the warmth and character of a true century home, with the primary featuring a generous walk-in closet. The lower level extends the living space with a cozy rec room, laundry facilities, and abundant storage. Step from the family room into your own secret garden a secluded, beautifully landscaped backyard designed for relaxation and entertaining. An inground pool, outdoor shower, multiple decks and convenient change room set the stage for endless summer enjoyment. The expansive outbuilding includes a heated garage with full electrical service, office space, and a workshop a dream setup for a home business, hobbyists, creatives, or those in need of serious storage. Perfectly located just minutes from downtown Grimsbys shops, dining, and amenities, with easy highway access, this home offers timeless character, thoughtful updates, and exceptional indoor-outdoor living in one remarkable package. (id:61215)
304 – 569 King Street E
Toronto, Ontario
Stylish Corktown Loft Living! Discover this rarely offered 1-bedroom, 1-bath loft in one of Toronto’s most vibrant neighborhoods. Soaring 10-ft ceilings and polished concrete floors create an airy, modern feel, while the functional open-concept layout blends kitchen, living, and dining spaces seamlessly. The private bedroom area provides a quiet retreat. Step outside to the Queen or King streetcar right at your door for a quick ride to the Financial District, or stroll to the Distillery District’s boutiques, cafés, and acclaimed restaurants. Enjoy easy access to the DVP, nearby parks, and Cherry Beach for weekend escapes. This well-managed boutique building of just 46 suites offers a welcoming community with excellent amenities: a rooftop deck with gas BBQ, party room, fitness centre, and visitor parking. Whether you’re seeking a stylish city home, a chic pied-à-terre, or a smart investment, this Corktown loft delivers the perfect blend of character, convenience, and urban energy. (id:61215)
74 – 6705 Cropp Street
Niagara Falls, Ontario
The Cannery District was designed to offer new stylish living in the heart of Niagara. An amazing opportunity to rent this lower end unit featuring 803 sq. ft, an abundance of natural lighting, one bedroom plus den, 1.5 bathrooms, with covered patio (139 sq.ft.). Open concept floorplan, bright kitchen, quartz counter tops throughout, featuring combination kitchen/living room, vinyl plank flooring and air conditioner. Fridge, stove, built-in dishwasher, washer, dryer and window coverings. First and last month’s rent, Driver’s Licence, rental application, TransUnion credit report, letter of employment, references, liability insurance and 2 most current pay stubs. $1,800 per month plus utilities, rental water heater and $100 refundable key deposit. (id:61215)
26 Shady Glen Crescent
Caledon, Ontario
Welcome to this meticulously maintained detached 4 bedroom 4 bath home in Bolton’s south hill! This home features a finished basement and an 15×22 foot above ground pool! This home is over 2000 square ft above grade plus approx. another 1000 square ft in the basement. features include a spacious layout with a large and inviting foyer having garage access. Living & dining room combo perfect for those large family gathering with separate kitchen and family room. Family room has a gas fireplace perfect for those cozy movie nights! Modern eat-in kitchen with granite countertops, stainless steel appliances, underground sink, backsplash, and valance lighting. Also includes a walk out to a fabulous composite deck with above ground pool and hot tub – your own private oasis! 4 spacious bedrooms on the upper level with 4 piece ensuite and walk-in closet in the primary bedroom. Finished basement with laminate flooring, pot lights and a 5th bedroom/gym/office space and beautiful 3pc bathroom with stand up shower. Perfect for entertaining or for extended family members when visiting. Large laundry area and cold cellar for all your preserves! Located on a family-friendly quiet Crescent and walkable to all of Bolton’s amenities and a few minute walk to St. John the Baptist school. (id:61215)
7 Doddington Drive
Toronto, Ontario
Rare opportunity in the heart of Etobicoke! This well-kept home sits on a large premium lot in one of the most welcoming neighborhoods, offering a spacious layout ideal for investors or anyone looking to build their dream home. Featuring two kitchens, a beautiful sunroom, and a huge backyard with endless potential, the property also includes a fully self-contained garden studio equipped with electric heating, plumbing, appliances, washroom, kitchen, and bedroom perfect as an in-law suite, private guest house, nanny suite, or even a potential rental unit(SEE PHOTOS).With no sidewalk, a wide private driveway, and just minutes to the Lake, High Park, Humber River Park, the subway, QEW, and all amenities, this home truly has it all. (id:61215)
6 Victoria Street
Barrie, Ontario
RARE CONDO TOWNHOME STEPS FROM THE LAKE & IN THE HEART OF DOWNTOWN BARRIE! Experience the ultimate downtown lifestyle in this rarely offered 2-storey condo townhome in the sought-after Nautica building, just steps from Kempenfelt Bay, Johnsons Beach, scenic waterfront trails, the marina, and year-round festivals and events. A short walk places you in the heart of Barries vibrant downtown, where incredible restaurants, charming shops, patios, and entertainment venues line the streets. Commuters will love the easy access to the GO Station and bus terminal, all within walking distance. Back at home, unwind on your private patio or enjoy the stylish, move-in-ready interior with tasteful finishes throughout and a modern layout designed for everyday living. The open-concept kitchen, living and dining areas are filled with natural light, while the well-appointed kitchen features ample cabinetry, stainless steel appliances, and a breakfast bar. An updated mudroom adds functionality with storage cabinets and a bench, while the main floor laundry adds everyday convenience. Upstairs, you’ll find two spacious bedrooms, including a primary bedroom with an ensuite, a walk-in closet, and a charming Juliette balcony. A bright den offers additional space for a home office or reading nook. This unit comes complete with one underground parking space and a storage locker. Residents enjoy access to top-tier condo amenities, including concierge service, guest suites, a gym, an indoor pool, and a party/meeting room. Condo fees include water, parking, common elements, and cable TV. This is your chance to enjoy a low-maintenance lifestyle just steps from the lake and everything downtown Barrie has to offer. (id:61215)
509 – 408 Browns Line
Toronto, Ontario
Welcome To B-Line Condos And This Nicely Upgraded Suite Just West Of Toronto. This Spacious, Freshly Painted, Open Concept Layout Offers A Large Living Area And Two Nicely Proportioned Bedrooms, One With Ensuite Bath. The Modern Kitchen Is Sleek And Well Appointed With Stainless Steel Appliances, Quartz Countertop, Large Island, And A Large Window. The Eastward Exposure Provides For An Abundance Of Natural Light To Fill The Living Area As Well As The Second Bedroom. The Entire Suite Features Light Coloured Laminate Flooring And Pot Lights In The Living Area. On-Site Amenities Include A Rooftop Deck, Party Room, And Gym. This Building Is Conveniently Located In Alderwood And Is Walking Distance To An Array Of Local Amenities Including Parks, Cafes, Retail Establishments, And Sherway Gardens Mall – All Within Minutes Of Walking Or A Shorty Drive.Very Good Access To Highway 427, The QEW/Gardiner Expressway, TTC Public Transit, And Minutes to Toronto’s Pearson International Airport. Includes 1 underground parking spot which also houses a locker (located at the end of the parking space as per photo). (id:61215)
538 Alberta Avenue
Woodstock, Ontario
Situated in a desirable neighbourhood, this 2-storey home has everything you’ve been looking for. Upon arrival, you’ll love the double-wide paved driveway. Good Size backyard, and covered front porch bringing you into the home. Bright and cheery home with a Welcoming main floor has an eat-in kitchen, Combined Living/Dining room with Electric Fireplace Concept Tiled Wall and sliding glass doors to private yard with a deck, and a convenient 2 pc bathroom, complete with access to an attached single garage. This home features a master bedroom with vaulted ceilings, walk-in closet and a 4 pc cheater ensuite, with 2 bedrooms completing the second storey. The fully developed basement is the perfect hang out space, with a 3 pc bathroom boasting a gorgeous tiled shower. Located close to the 401, this home is perfect for the commuter! Important Recent Updates: Living Room Window, 2nd & 3rd Bedroom Windows, Furnace & AC 2025, SS Appliances 2025 & Roof 2019. (id:61215)

