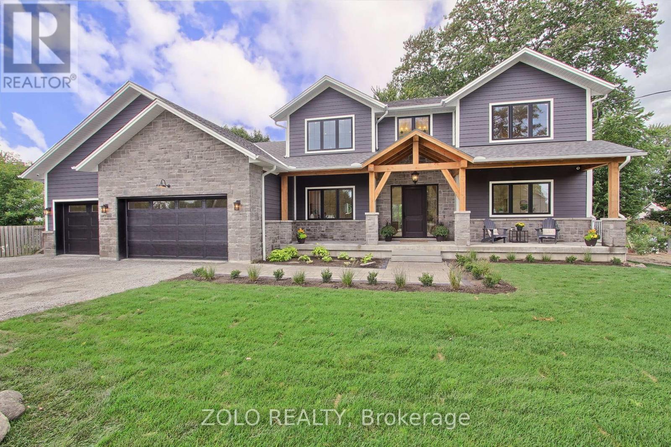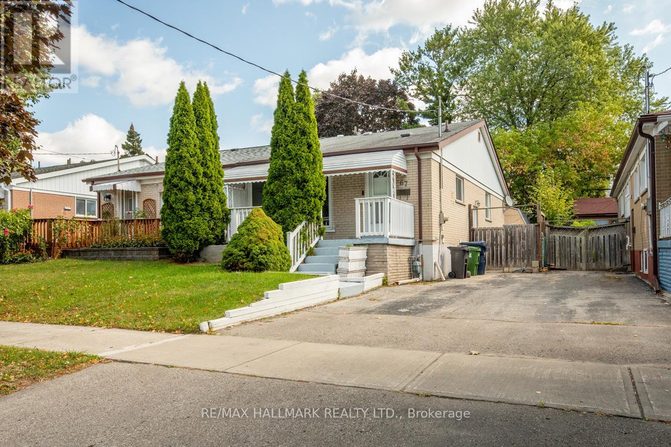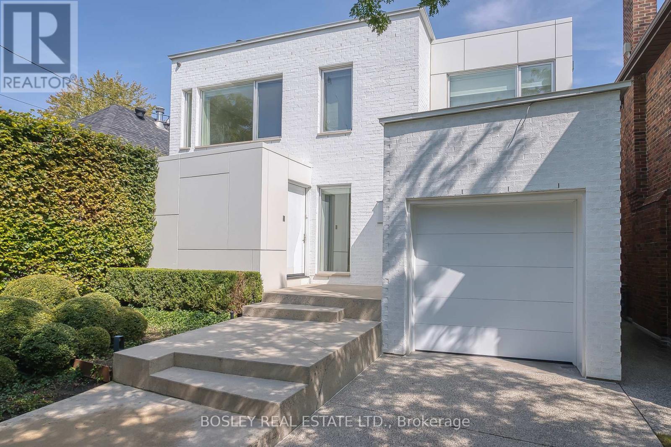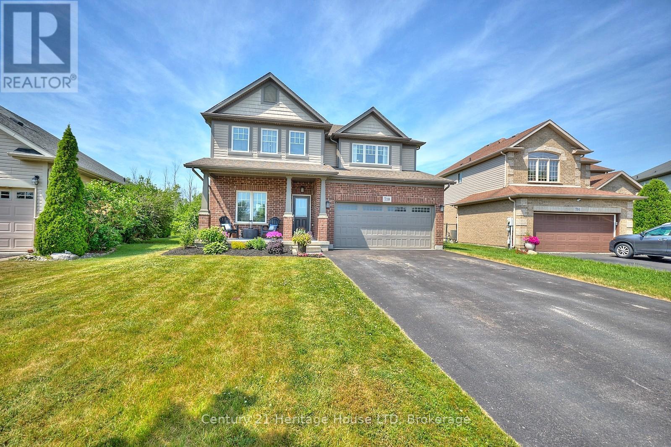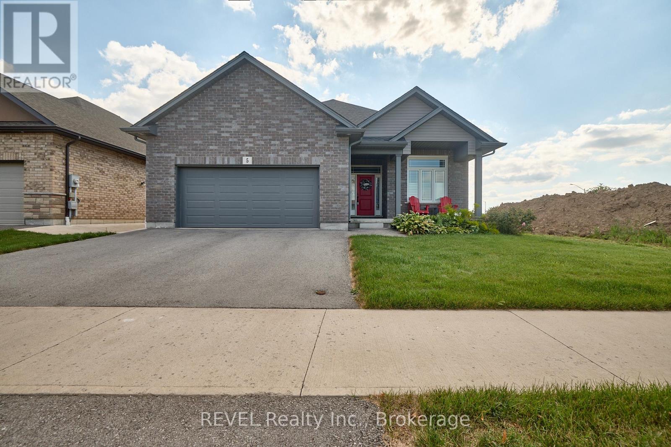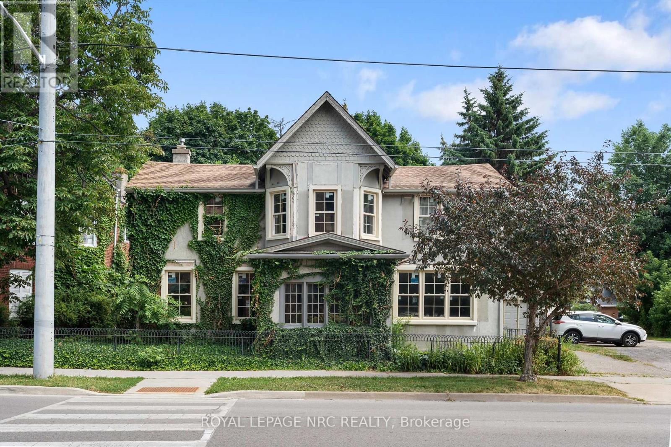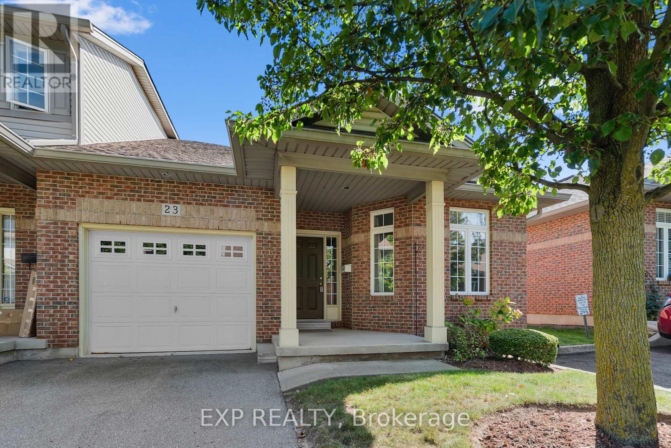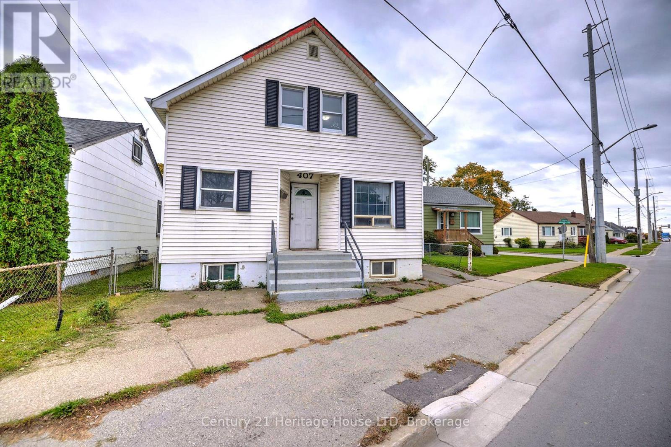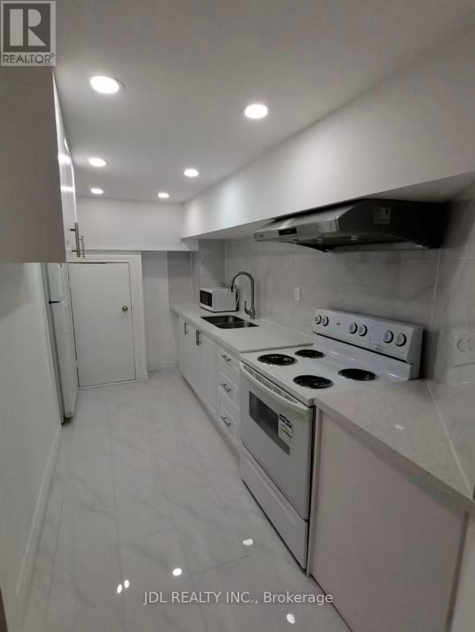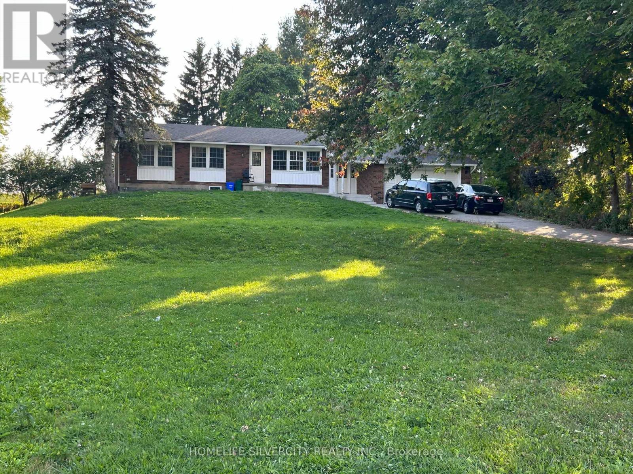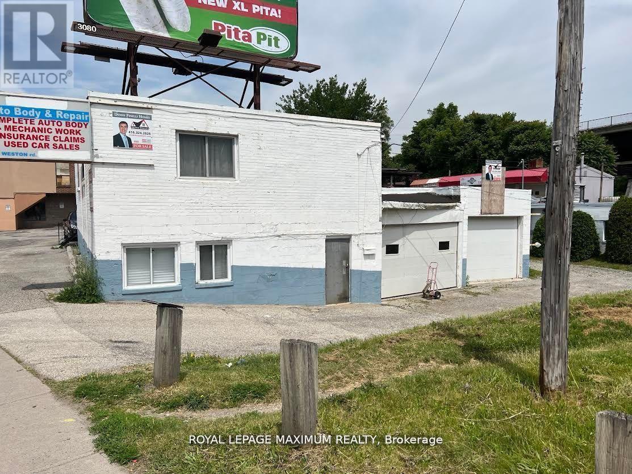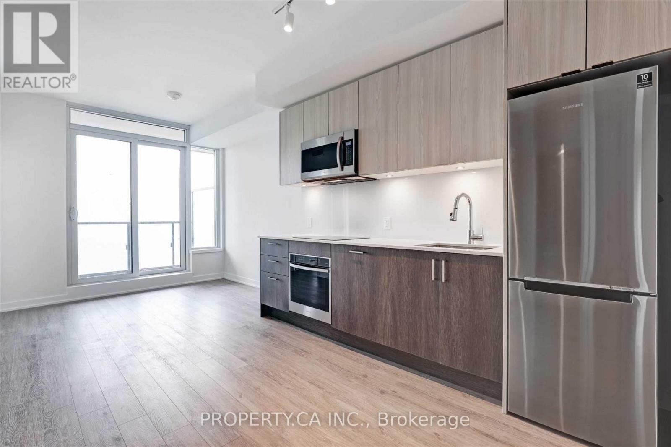27088 Kennedy Road
Georgina, Ontario
Located next to Lake Simcoe, this masterpiece blends cutting-edge construction w/ timeless design. A total of 6800 sqft done right from the foundation and up using ICF (Insulated Concrete Form) technology, offering unmatched energy efficiency, mold/pest resistance, & whisper-quiet comfort. Paired w/ multi-zone hydronic heating & dual-zone cooling systems, enjoy consistent temperatures throughout w/ no more cold corners or overheated rooms. It’s sustainable & cost-effective even compared to homes a third its size. 4100 sqft above grade packed w/ designs that elevate everyday living. Here are the Top 5 Features We Love: 1) Breathtaking Great Room: Soaring 20 ft ceilings, a dramatic floor-to-ceiling limestone fireplace, & 16 ft sliding glass doors w/ seamless indoor-outdoor flow perfect for entertaining or unwinding. 2) Dream Kitchen: A 10 ft show-piece centre island, complete w/ gas range, pot filler, quartz countertops & backsplash, walk-in pantry, and built-in stainless steel appliances, overlooking the backyard. 3) Bright & Airy Layout: 10 ft ceilings on the main & 9 ft on 2nd, the open-concept design strikes the perfect balance between spacious & cozy, something rarely found at this price point. 4) Multi-Zone Heating & cooling, because keeping your toes warm & your energy bills low is non-negotiable. 5) Expansive Basement: A warm, dry 2700 sqft lower level w/ 9 ft ceilings, in-floor heating, a 240 sqft cold room, & rough-in for a bathroom. And Bonus Features That Make Life More Fun: Oversized second primary bedroom w/ 4-piece ensuite & walk-in closet | 3-car drive-thru garage w/ direct access to basement | 10″ baseboards, 8′ doors, & over 100 LED pot lights | Open-concept balcony w/ sitting area | Walk-in linen closet | EV charger rough-in. And. So. Much. More. A Passion project by a top GTA premium builder, unmatched value w/ rare building technologies at a price point that makes sense. *Staging furniture has been removed* (id:61215)
67 Trinnell Boulevard
Toronto, Ontario
This is the perfect starter home for a young family or a couple starting their journey to homeownership, tucked away on a serene, tree-lined street that showcases abundant mature foliage, offering a sense of peace and character. As you enter, you are immediately embraced by an inviting layout with rich wood floors, exuding warmth and timeless elegance. The main level features a spacious, open concept living and dining area, where generous windows invite streams of natural light to cascade in, illuminating the space and creating a vibrant atmosphere for both joyful gatherings and quiet moments of relaxation. The well-appointed eat-in kitchen is a chef’s delight, featuring generous counter space and ample cabinetry, making meal preparation both functional and convenient. This lovely home features 3 generously sized bedrooms, providing ample space for relaxation and personalization. There are 2 beautifully renovated bathrooms equipped with modern fixtures. The separate private entrance opens to an inviting in-law suite or guest suite. This welcoming space features a spacious living room with plenty of natural light. The newly updated, additional kitchen is designed for relaxed, casual dining and offers ample counter space. Completing this suite is a full bathroom that combines comfort and functionality, along with shared laundry facilities for convenience. Throughout the entire home, fresh paint creates a bright and inviting atmosphere. This charming home is only a stroll away from Warden Subway Station, the sought-after Danforth Gardens public school, and the highly rated W.A. Porter post-secondary. Nearby, you’ll discover a vibrant selection of shopping outlets, Warden Subway Station, delightful dining establishments, cafes, and trails that invite exploration. With every thoughtful detail meticulously attended to, this residence is move-in ready, inviting you to embrace and enjoy its excellent amenities! (id:61215)
5 Edgecombe Avenue
Toronto, Ontario
This exceptional custom residence, designed by acclaimed architect Cindy Rendely and decorated by Ashley Botten, blends modern architecture with serene, sophisticated living. Surrounded by soaring beech trees for complete privacy, the detached home features clean lines, a calming palette, and seamless indoor-outdoor flow. The welcoming foyer with built-in storage and refined craftmanship sets the tone. White oak floors lead to a tranquil living room with a sleek gas fireplace, while a discreet powder room finished with lime wash walls shows the attention to detail. The cozy family/TV room overlooks the landscaped backyard, and the chef’s kitchen is the heart of the home, boasting Poliform cabinetry, Gaggenau appliances, a generous island, and an open dining space. Expansive sliding doors open to a remarkable outdoor retreat. Designed by Coivic, the backyard is an entertainer’s dream: a 32-foot swimming pool, stylish lounge deck, outdoor dining, lush lawn, and a fully equipped pool house. A built-in two-car garage with EV charger and private drive accommodate four vehicles with direct interior access. Upstairs, four bedrooms each feature ensuite baths with heated floors and custom custom closets. The spacious primary suite offers: two walls of closets, a spa-like ensuite with steam shower, soaker tub, and double vanity-pure indulgence. Technology enhances comfort with room-by-room lighting and window control. The lower level features heated polished concrete floors, a large recreation room, guest/nanny suite, and a fully equipped gym with mirrored walls, barre, and space for equipment. Perfectly located near top schools and major transit, this thoughtfully curated home in the heart of Caribou Park offers a rare opportunity for modern luxury. (id:61215)
710 Brian Street
Fort Erie, Ontario
Stunning Family Home in a Prime Location!! Welcome to this beautifully maintained 3-bedroom, 2.5-bath home, ideally situated in one of the areas most sought-after neighborhoods. From the moment you step inside, you’ll notice the warmth of hardwood floors that flow seamlessly throughout the main living spaces. The formal dining room is perfect for hosting family dinners and celebrations, while the inviting living room, complete with large windows and a cozy gas fireplace, creates the perfect atmosphere for relaxing at the end of the day.The kitchen is designed with both function and style in mind, featuring hard surface countertops, ample cabinetry, and a spacious island with a breakfast bar ideal for quick meals or entertaining guests. Upstairs, the primary suite offers a private retreat with a 4-piece ensuite, while two additional bedrooms, another full bath, and an open den/office area provide plenty of space for the whole family.The partially finished basement expands your living options with a generous recreation room and a one-of-a-kind sports-themed space, complete with authentic arena boards a dream for any hockey enthusiast.Step outside to find beautifully landscaped gardens, a double attached garage, a paved driveway, and an expansive backyard with no rear neighbours. This private outdoor space is perfect for entertaining, gardening, or simply enjoying quiet evenings with family.Conveniently located close to major highways, schools, the Friendship Trail, Lake Erie, beaches, and the Peace Bridge, this home combines comfort, character, and convenience. Truly move-in ready, it offers everything your family needs to grow and thrive. (id:61215)
5 Cinnamon Street
Thorold, Ontario
As delightful as its name, 5 Cinnamon Street is sure to be the bungalow of your dreams! Built by reputable Marken Homes in 2018 and located in beautiful Rolling Meadows, this property is definitely going to impress. Situated on a desirable lot with a 51-foot frontage and equipped with five bedrooms and three full washrooms, there is little left to be desired here. From the moment you step in, take note of the layout that flows seamlessly, making you feel right at home. To the right of the entrance is where you will find the home’s first bedroom and full bath – the ideal positioning for guests or working from home. The main living space is open concept and filled with natural light. Blending the living, dining and kitchen into one central area, this is truly the heart of the home and the space where many cherished family memories will be made. Featuring a stunning vaulted ceiling, gas fireplace and gorgeous selections, this space has wow-factor written all over it! Sliding glass doors off the dining room lead to a fully fenced backyard where a deck and adjacent patio create the perfect little escape for sunny brunches or quiet evenings under the stars. The oversized windows throughout the home keep the feeling bright and airy throughout. Tucked around the corner from the main living area is the laundry room that provides direct access to the garage, making everyday chores feel easy. Two additional bedrooms, including the primary suite round off the main level of this home. Complete with a large walk-in closet and a spa-like ensuite, the primary retreat is sure to please the most discerning of buyers. Downstairs, the finished basement adds ample additional finished living space with two bedrooms, a substantial recreation room that currently doubles as a home gym and chill zone, along with a cute little hobby corner or reading nook. Additionally, there is unfinished storage space – the perfect balance for families on the go. Come see what all the fuss is about! (id:61215)
228 King Street
St. Catharines, Ontario
Located in the heart of downtown St. Catharines, this one-of-a-kind property offers an incredible opportunity for investors, business owners, or developers looking to customize a premium office or mixed-use space. The property has recently been approved for both commercial and residential, the possibilities are truly versatile.The property is mid-renovation and currently designed for a spacious professional office perfect for a legal team, medical practice, or any growing company in need of a central, accessible location. The groundwork is laid for up to 10 private offices, a boardroom, lunchroom, and ample basement storage ideal for files or equipment.A detached garage adds flexibility whether retained for storage or removed to expand parking capacity, which is already excellent thanks to an adjacent parking lot and on-site space.This is a rare chance to take over a project with major potential, in one of the regions most connected and evolving urban cores. Build to suit, finish with your vision, and secure your presence in downtown St. Catharines. (id:61215)
23 – 5595 Drummond Road
Niagara Falls, Ontario
Welcome to 23-5595 Drummond Road, Niagara Falls. Discover the ease and comfort of one-level living in this beautifully maintained, move-in ready bungalow townhome, ideally situated in the heart of Niagara Falls. Enjoy the convenience of being close to shopping, amenities, and highway access all just minutes away. Step inside of a bright and spacious foyer that sets the tone for the rest of the home. French doors open into a versatile second bedroom featuring double closets perfect for guests or a home office. You’ll also appreciate the inside entry to the attached single-car garage for added convenience. The open-concept kitchen, dining, and living areas are enhanced by soaring vaulted ceilings and a cozy gas fireplace. Sliding patio doors lead to your private wood deck, the perfect space to relax or entertain. The oversized primary bedroom offers a generous 7×7 walk-in closet and ensuite bathroom. Hidden behind closet doors on the main level you’ll find laundry, offering true main-floor functionality. Downstairs, the full basement awaits your personal touch and includes a finished 3-piece bathroom a great bonus space with endless potential. Located in the quiet and sought-after community of Drummond Court, this home offers a low-maintenance lifestyle without compromise. Don’t miss your opportunity to make this exceptional townhome yours. (id:61215)
407 Welland Avenue
St. Catharines, Ontario
Duplex in central location near highway access, public transit, shopping and more. Main floor 1 Bedroom unit is currently vacant. Choose your own tenant and set your own rent. 3 Bedroom unit is currently rented at $1800 per month plus hydro. Plenty of parking at rear of building for 3+ cars. Back unit offers laminate flooring, spacious kitchen with white cabinets, 3 good sized bedrooms on the 2nd floor and a 5 pc bath. Front unit offers a main floor kitchen with large pantry, living and dining room with laminate flooring and 1 bedroom in the basement. Separate laundry in the basement for both units, and additional storage space. Furnace updated in 2020, A/C in 2018, roof approx 9 years old. Photos are from before Tenant’s moved in. (id:61215)
Basement – 10 Apache Trail Trail
Toronto, Ontario
All Inclusive! Best Deal! Walking To Seneca College! Wonderful Location! Free Internet! Well Furnished! Permanent Resident/ Work Permit/ Student/ Refugee/Visitor OK. Optional Parking $98. Very Nice Lady Landlord. Very Close To All Amenities!shared kitchen.Please Do Not Miss It. (id:61215)
10758 Winston Churchill Boulevard
Halton Hills, Ontario
Beautiful Bungalow On a Large Acre Lot . This Stunning Property Has A Double Car Garage, Minutes To Mayfield Road. Spacious Open Plan With Kitchen Solid Maple Cabinets, Granite Glass Doors Offers An Abundance Of Cabinetries, Stainless Steel Appliances, 3 + 2 Bedrooms, Large Living Room With Fireplace. Shingles, Windows, Well Maintained. Finished Basement With Separate Entrance, 2 Large Utility Rooms, Finished Basement ,Huge driveway with 10 + parking space. Tenant Insurance Required. (id:61215)
915 Weston Road
Toronto, Ontario
Rare opportunity with a great location…commercial space allowing many uses. Main floor area approx. 1500 sqft with 2 sections and separate d/I door each. Previously used for auto-motive. Upstairs is vacant 2 bedroom, 1 bath apartment with separate entrance, and separate meters for utilities. Additional income from roof sign at $3,755 + hst year. There is a 2nd different property at the back of this, which is 915 A Weston Rd, this is not included. **EXTRAS** Phase 1 and 2 environmental completed year ago. (id:61215)
1808 – 1926 Lake Shore Boulevard W
Toronto, Ontario
Welcome to 1926 Lake Shore Blvd W #1808, An Executive 2 Bedroom, 2 Bathroom Suite With South Views Over Lake Ontario! Beautiful Open Concept Floor Plan With Modern Chef’s Kitchen And Generous Sized Bedrooms. Excellent Location, Just Steps To High Park And Walking Paths, Lake/Waterfront, Park, And The Best Of Roncesvalles And Bloor West Village Shopping And Dining. Incredible Building Amenities Include 24Hr Concierge, Swimming Pool, Sauna, Fitness Centre, Furnished Guest Suites, BBQ Area, Outdoor Terrace With Impressive Views, And More! Convenient Access To Hwy 427, Gardiner, QEW & TTC Routes. (id:61215)

