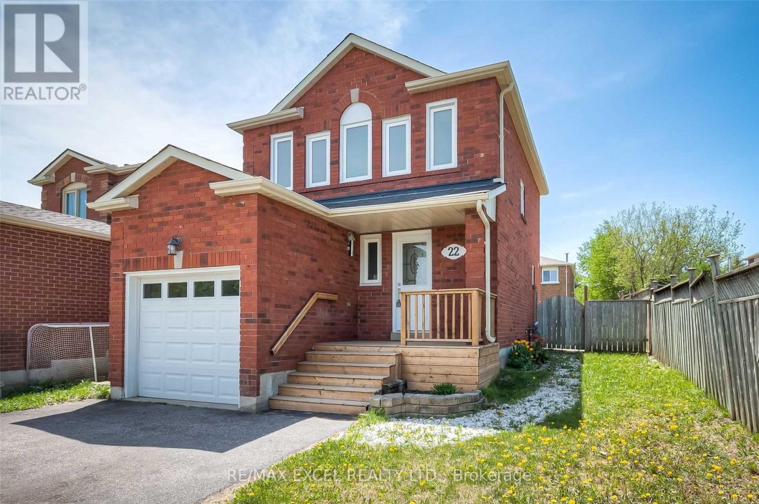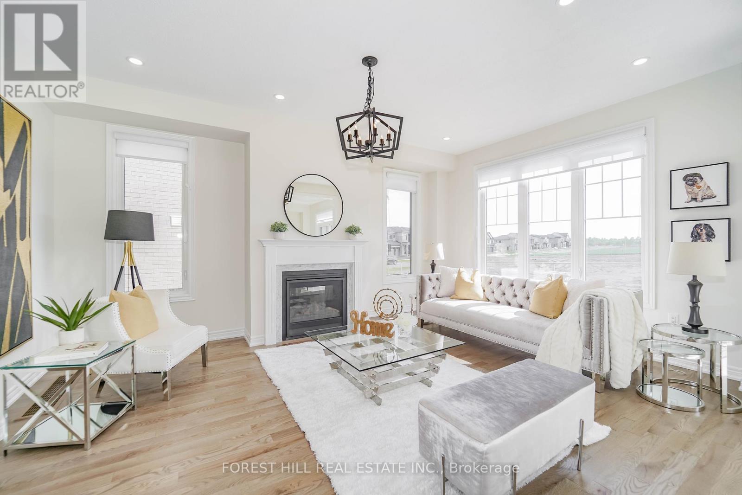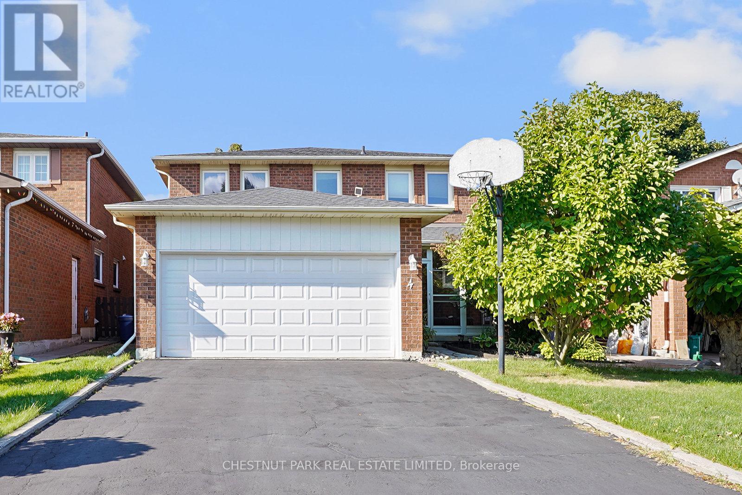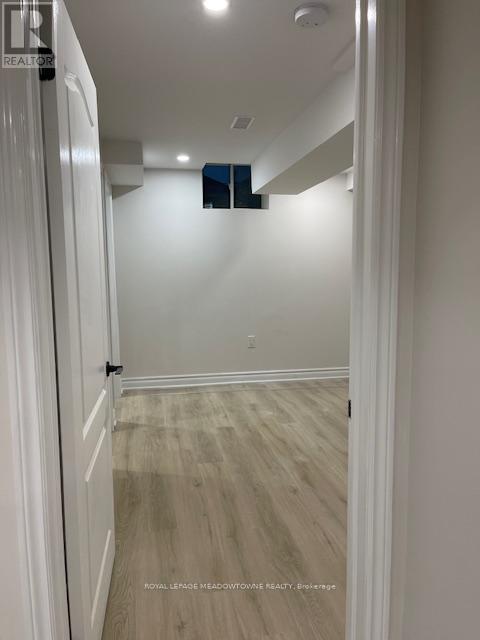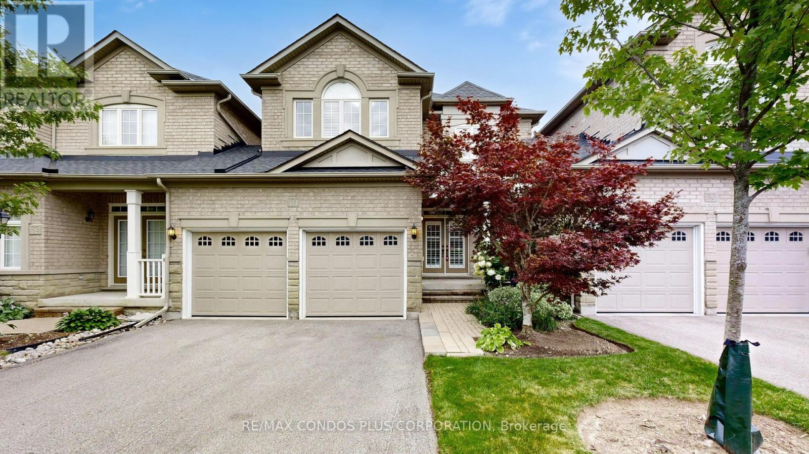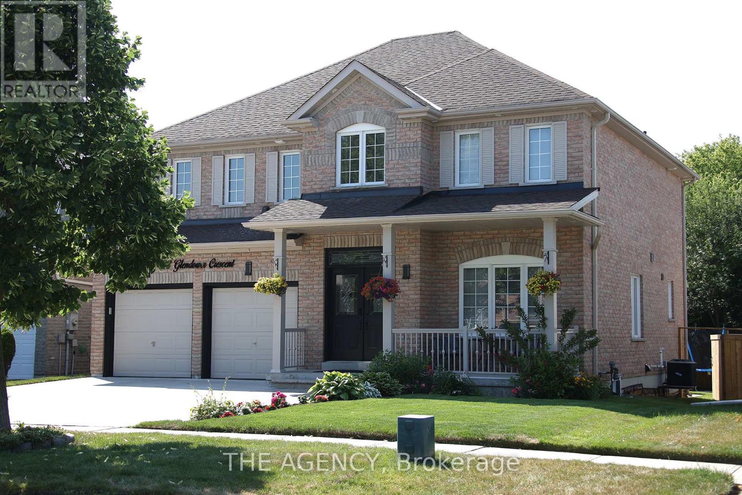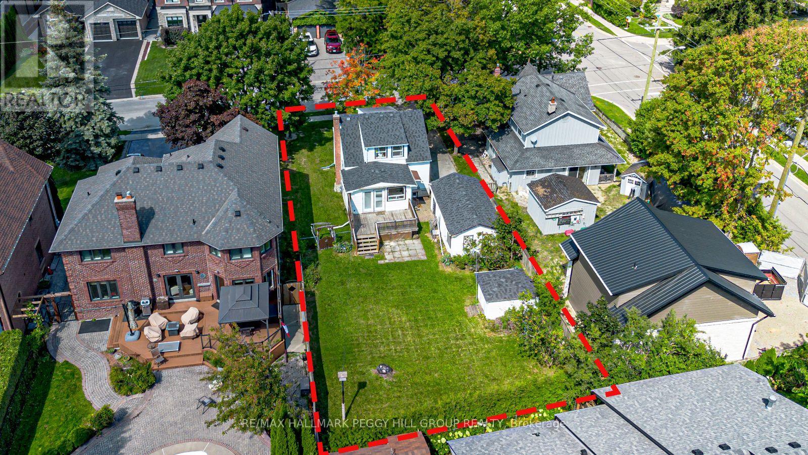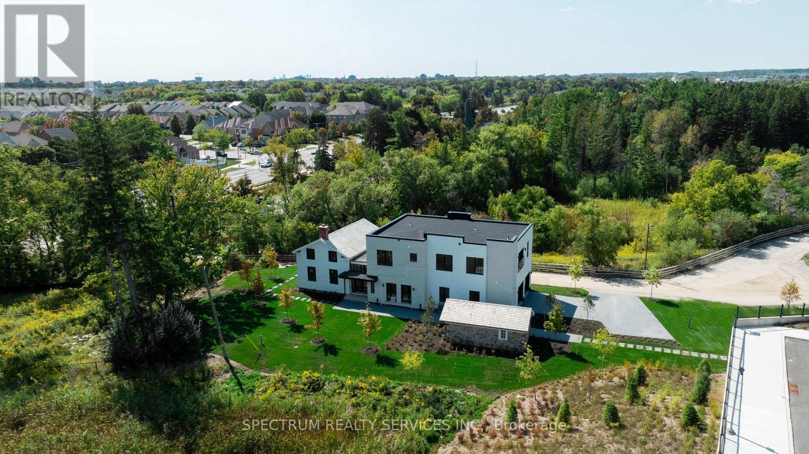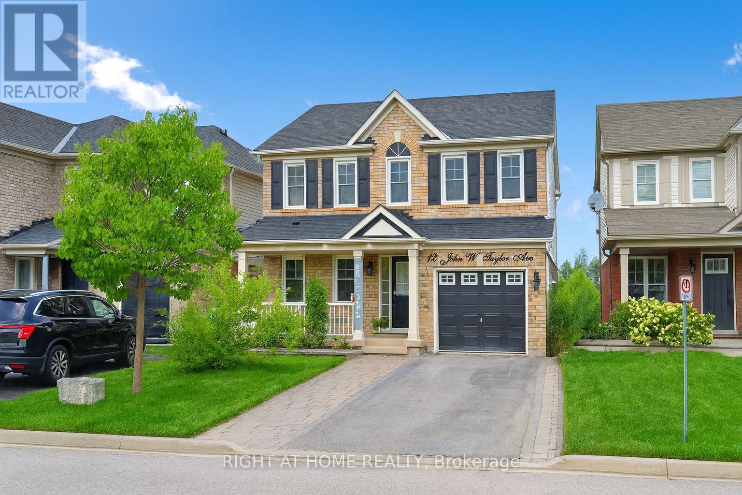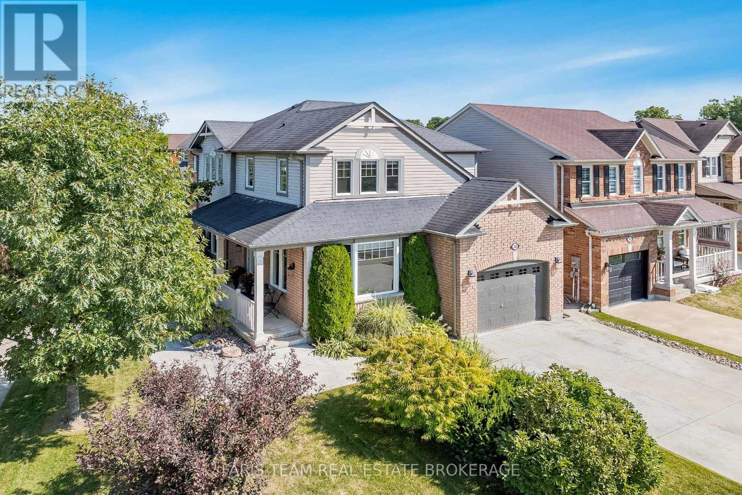22 Weatherup Crescent
Barrie, Ontario
Detached Family Home In Barrie’s Desirable Sunnidale Neighborhood! Beautiful 3 Bedrooms Renovated 2 Story With Finished Basement. Open Concept Main Floor. Tile On Main And Laminate Second Floor. Walkout From Dining To Fully Fenced Backyard With A Large Interlock Patio Area, Hot Tub. Located Within Walking Distance To Parks, Schools, Shopping. Quick Hwy Access. (id:61215)
29 Kingsbury Trail
Barrie, Ontario
Welcome to 29 Kingsbury Trail, a beautiful 4-bedroom + a versatile study room, 2-car garage detached home built by the luxury builder: Everwell by Sorbara. This less-than-2-year-old property sits on a premium pie-shaped lot, spanning 49 feet in the back and backing onto a quiet park, offering rare privacy with no rear neighbours, an ideal setting for growing families. Step inside to find 9-foot smooth ceilings, oak hardwood flooring and staircase and stylish lighting throughout. The gourmet kitchen is a chef’s dream, showcasing quartz countertops and backsplash, tall custom cabinetry, a large centre island, perfect for entertaining or daily living. The open-concept layout flows seamlessly into the bright and cozy living area, complete with a gas fireplace. Upstairs, the luxurious primary suite offers two walk-in closets and a spa-inspired 5-piece ensuite with a freestanding soaker tub, double quartz vanity, and upgraded finishes. You will also enjoy the convenience of an upstairs laundry room and generously sized bedrooms. This home is equipped with a 200-amp electrical panel, Energy Recovery Ventilator, Drain Water Heat Recovery System, R20 insulation, and a steel-insulated front door combining comfort and energy efficiency. Located just minutes from Barrie South GO Station, Highway 400, golf clubs, shopping centres, and everyday essentials. You are also a short drive from Innisfil Beach Park and Wasaga Beach, making weekend escapes effortless. Move in and enjoy the perfect blend of elegance, space, and convenience at 29 Kingsbury Trail. (id:61215)
4 Glouster Court
Richmond Hill, Ontario
Located in the Highly Sought-After Bayview Secondary School District (Rated 9/10)!Spacious, Furnished Renovated Basement Apartment in the Heart of Richmond Hill! Just bring your personal belongings and move in! This bright, tastefully renovated basement apartment features above-ground windows throughout and a covered, private, separate entrance. It offers two generously sized bedrooms plus an open den (workspace) overlooking the living area. The unit includes: A family-sized kitchen with subway tile backsplash 3-piece bathroom with a glass-enclosed shower, In-suite private washer and dryer, Ample natural light, and a thoughtfully designed layout. Prime Location: Less than 10 minutes to Highways 404 & 407, Mackenzie Health Hospital, and Hillcrest Mall. Walking distance to public transit, library, Walmart Supercentre, McDonald’s, Dollarama, Food Basics, Shoppers Drug Mart, walk-in clinic, and more! Notes: Tenant and/or tenant’s agent to verify all measurements. Tenant is responsible, at their own expense, for maintaining sidewalks, driveways, and walkways in a safe condition, free of snow and ice. (id:61215)
130 Lady Dolores Avenue
Vaughan, Ontario
This basement lease offers a spacious open-concept layout featuring two bedrooms, each equipped with its own ensuite bathroom. The design ensures privacy and convenience, making it an ideal space for students, young professionals, or couples seeking comfort and flexibility. The open living area provides ample room for relaxation and entertaining, while the private bathrooms create a suite-like atmosphere in each bedroom. (id:61215)
81 Stonecliffe Crescent
Aurora, Ontario
Welcome to Stonebridge, one of Auroras most exclusive gated communities. This luxurious 3+1 bedroom, 3.5 bathroom townhome is beautifully maintained, freshly painted home is move-in ready. Linked only at the double garage, with no shared living walls, offering exceptional privacy and quiet.A bright, open-concept layout with a soaring 2-storey living room, filling the home with natural light. The dining area walks out to a private backyard with wide open green views. The custom gourmet kitchen boasts granite countertops, breakfast bar, stainless steel appliances, and generous pantry space.Spacious primary bedroom includes a 5-piece ensuite and private balcony overlooking serene greenery. All bedrooms are well-sized for comfortable living. The fully finished basement offers a large recreation room, 4-piece bath, and an additional bedroom for guests or extended family.Enjoy the security and exclusivity of a gated community, surrounded by ravine, forest, and golf course with miles of walking trails, all just minutes to Hwy 404, Aurora GO Station, and shopping. (id:61215)
88 Glendower Crescent
Georgina, Ontario
Stunning Turn-Key Family Home in Sought-After Keswick North!Welcome to 88 Glendower Crescent a beautifully upgraded 4-bedroom, 4-bathroom home on a premium 49 x 122′ lot. Featuring brand-new hardwood floors, modern baseboards, and all-new interior doors, this home blends elegance with everyday comfort.The designer kitchen with quartz countertops flows seamlessly into a bright family room with a cozy gas fireplace. Main floor boasts 9′ ceilings, while upstairs you’ll find a spacious primary suite with a 4-piece ensuite and walk-in closet, plus the convenience of second-floor laundry.The fully finished basement offers a versatile rec room and second kitchenette, ideal for in- laws, teens, or extended family. Outside, enjoy a composite deck, above-ground pool, widened concrete driveway, and double garage.Move-in ready with central air, central vac, and endless upgrades. Close to schools, parks, shopping, and Hwy 404. This home truly has it all just unpack and enjoy! (id:61215)
85 Tyler Street
Aurora, Ontario
RARE OFFERING WITH ENDLESS POTENTIAL IN COVETED AURORA VILLAGE SURROUNDED BY LUXURY HOMES! Attention Builders, Developers and Visionaries! This is your chance to secure a 54 x 134.5 ft lot in the prestigious Aurora Village, surrounded by multi-million dollar homes on a picturesque tree-lined street. The existing 1 1/2 storey home invites creative redesign or the opportunity to build new, giving you the freedom to create a luxury residence that matches your vision. The backyard is flat, private and framed with mature hedges, an ideal setting for outdoor living and custom landscaping. This property benefits from R3 zoning, which may permit a semi-detached home, duplex, detached dwelling, second suite dwelling, or home occupation. Recent tear-downs and custom builds on Tyler Street and in the surrounding area have proven strong market demand and premium sale values. All of this is minutes to top-rated schools including St. Andrews College, the Aurora Cultural Centre, Town Park, the library, boutique shopping, vibrant dining and GO Transit. This rare property offers the lifestyle, location and limitless potential to make your mark in one of Auroras most admired neighbourhoods. (id:61215)
1010 Elgin Mills Road E
Richmond Hill, Ontario
Discover a rare gem at 1010 Elgin Mills East, nestled at the prestigious Bayview and Elgin Mills intersection in Richmond Hill. This meticulously restored heritage home, offered as a unique condo unit with no condo fees, blends timeless charm with modern sophistication. Spanning a total of 3534 sq.ft, this 4 bedroom detached residence boasts a fully revitalized stone foundation in the heritage section and a new concrete foundation in the modern addition. Featuring a 12’ft ceiling great room on the main floor, a seamless integrated kitchen as well as an outdoor dining pavilion. With windows on nearly every wall in this home, an abundant amount of natural light will pour in from every angle. This home is iconic and full of character and will instantly make you feel like home. (id:61215)
12 John W Taylor Avenue
New Tecumseth, Ontario
Welcome to this stunning, fully upgraded family home, perfectly situated in a sought-after neighbourhood with no rear neighbours! From the moment you arrive, the extended interlock driveway sets the tone for the elegance inside. Step into a home with laminate floors throughout and a spacious, open layout that balances style and function.Top Reasons You’ll Love This Home:Entertainment & Family Spaces: The main floor features a custom-built TV unit with electric fireplace and shelves, creating a cozy and stylish gathering spot. The fully finished basement includes a rec room and an extra bedroom with another custom TV unit, perfect for family movie nights or hosting guests.Luxury Upgrades: With 4 upgraded bathrooms, every morning feels effortless. The custom kitchen with a massive pantry is ideal for the home chef, while the primary bedroom boasts a custom closet and a spa-like ensuite for ultimate comfort.Outdoor Living: Enjoy summer days on the stamped concrete patio, and take advantage of two massive backyard sheds for storage. The private backyard with no rear neighbours ensures peace, privacy, and a safe space for kids or pets to play.Stylish Features Throughout: The homes laminate flooring, custom TV units, and thoughtful layout create a modern, functional space that feels move-in ready. Every detail reflects quality and care, from the main living areas to the bedrooms upstairs.Convenient Location: Ideally located close to parks, top-rated schools, shopping centers, and major highways, this home offers easy commuting and access to everything your family needs.This rare, move-in ready home combines elegance, comfort, and convenience, making it perfect for families seeking space, style, and functionality. Don’t miss your chance to call this upgraded gem yours! some images are virtually staged. Sold As Is Where Is without warranty! (id:61215)
16 Northgate Drive
Bradford West Gwillimbury, Ontario
Beautiful fully detached home in Bradford just waiting for your personal touches. Charming home with large lot! Don’t miss this incredible opportunity to own a detached 3-bedroom home packed with potential! Perfect for investors, renovators, or anyone looking to put their personal touch on a solid property. New Roof 2024, New Windows 2024, Interlock driveway. New Furnace 2022. This home offers peace of mind with the big-ticket items already taken care of. Sitting on a very large lot, there’s ample space for outdoor entertaining and gardening. Step inside to find 3 spacious bedrooms and a layout ready for your creative vision. Endless possibilities unbeatable value and all in one of the most desirable neighborhoods in all of Bradford. Close to schools, shops and parks. (id:61215)
23 Pomander Road
Markham, Ontario
Location! Location! Location! Great opportunity to own your home in the most desirable neighbourhood in the heart of famous Unionville! Renovate or built your dream house. Frontage 53 feet & Depth 125 feet surrounded by newer built multi-million $$$ houses. Few steps to historical Unionville Main St. with cozy restaurant and charming shops, concerts, festivals, parades, car shows etc., Too Good Pond, Varley Art Gallery, Library, Crosby Arena, Crosby park, public transit, walking trails. Top rated school district: Parkview Elementary, Unionville HS. Quick access to HWYs 7, 407 & 404. Close to Markville Mall, Go Station and more. No Survey. (id:61215)
38 Paddison Place
New Tecumseth, Ontario
Top 5 Reasons You Will Love This Home: 1) Inside, you’ll find three generously-sized above-grade bedrooms, plus an additional bedroom in the finished basement, alongside the versatile living space for families and overnight guests alike 2) The interior is completely carpet-free, showcasing stylish, low-maintenance flooring throughout, ideal for a modern, allergy-conscious lifestyle 3) With three full bathrooms and a convenient powder room, the home offers comfort and functionality for busy households 4) The kitchen stands out with elegant quartz countertops and included appliances, creating the perfect setting for both everyday meals and entertaining 5) Outdoors, the fully landscaped backyard delivers a peaceful haven complete with a storage shed, while the concrete driveway and walkway add lasting durability and curb appeal, all ideally situated near essential amenities, including the hospital. 2,588 sq.ft of finished living space. (id:61215)

