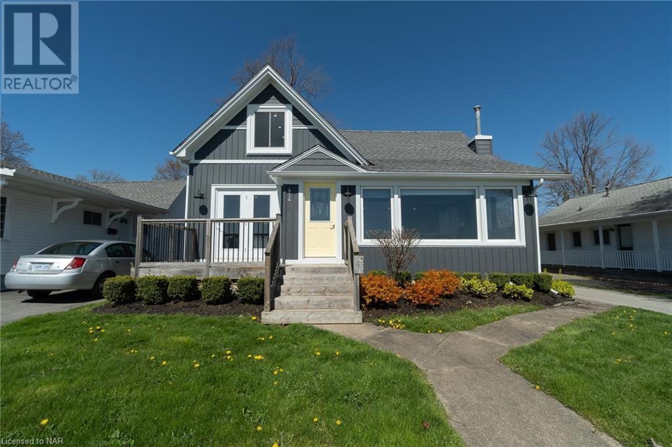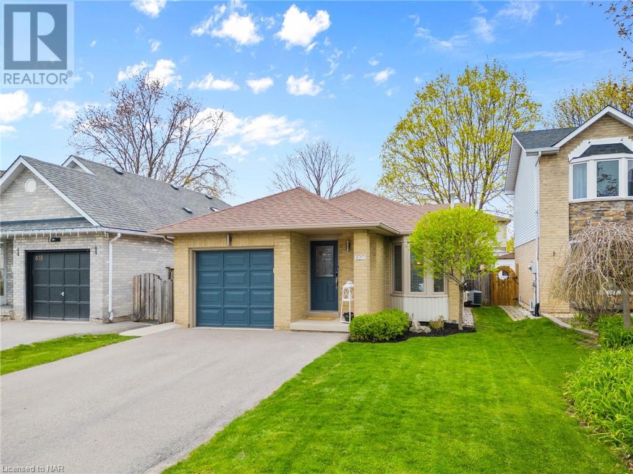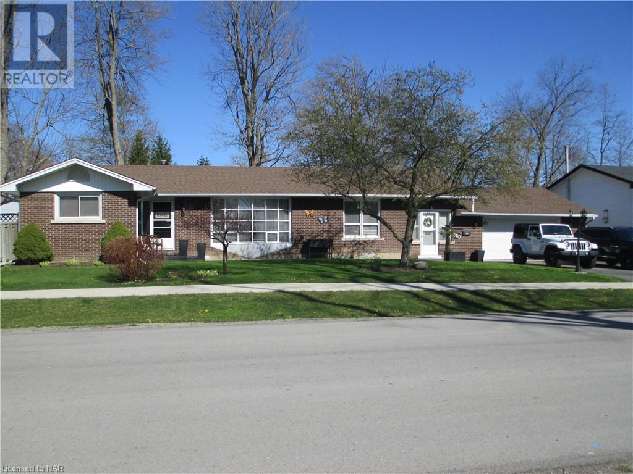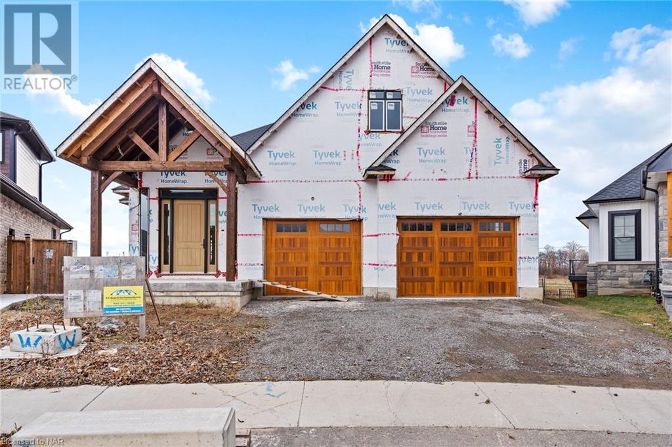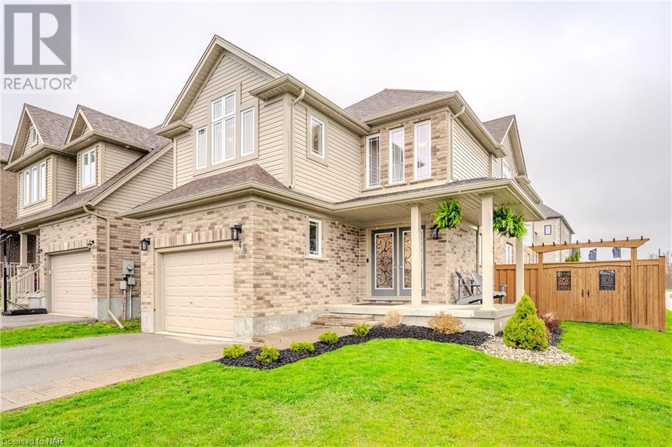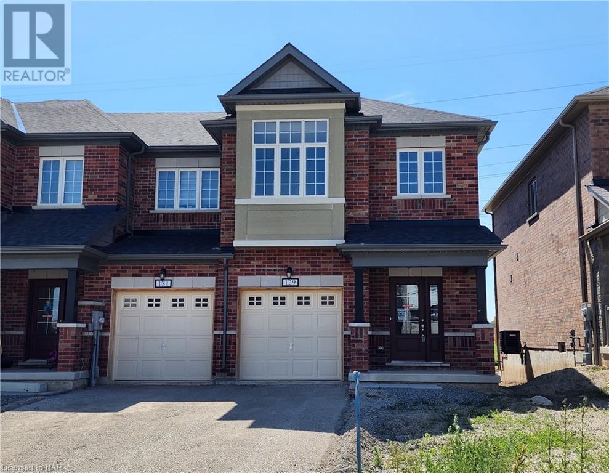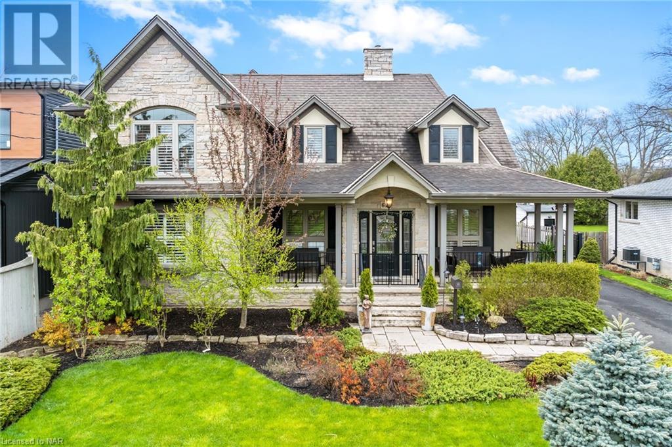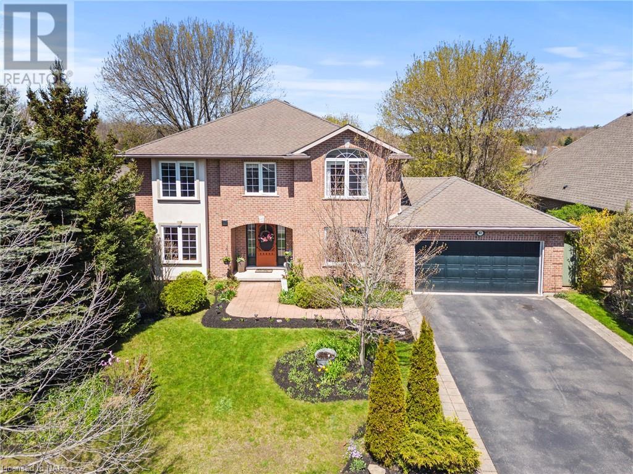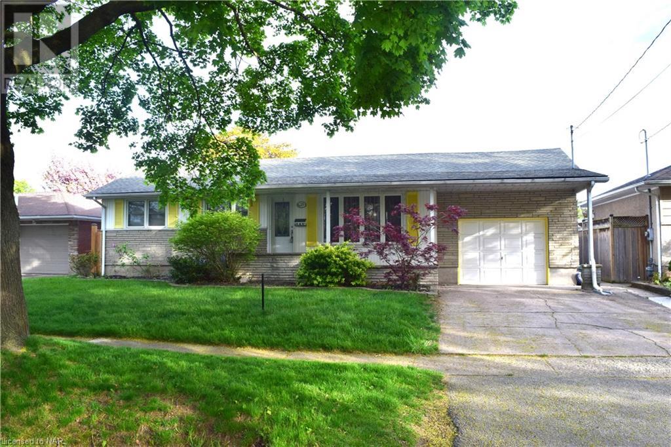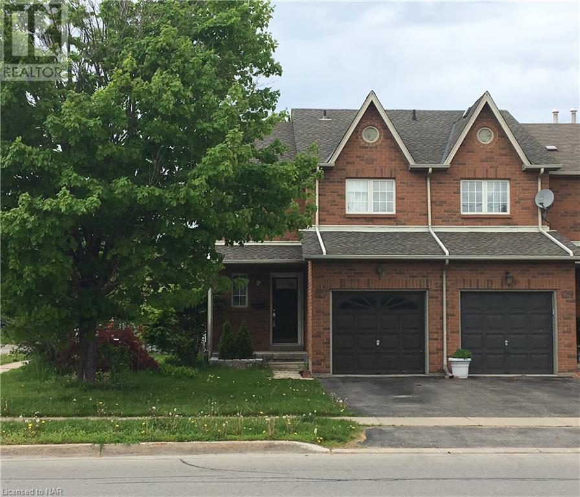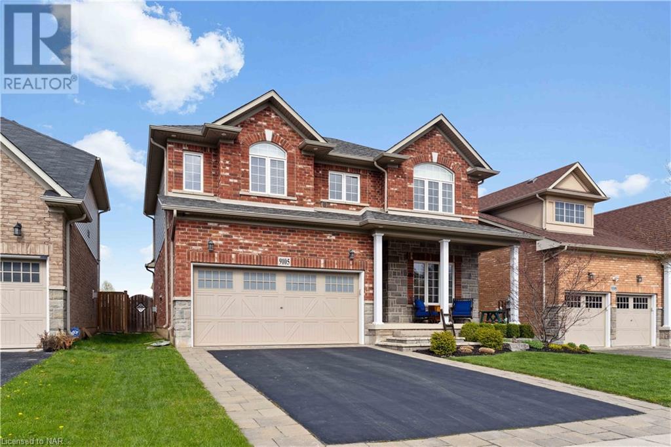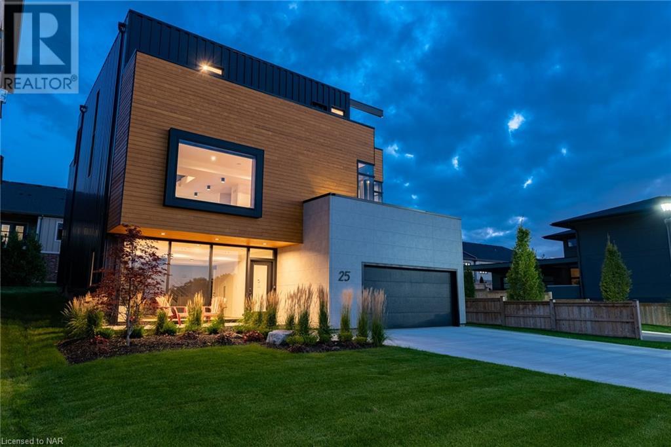LOADING
474 Lakeshore Road
Fort Erie, Ontario
Welcome to 474 Lakeshore Rd, a unique waterfront property offering an unparalleled lifestyle with profitable income potential. This exquisite 1.2-acre estate features a fully renovated turnkey 3-bedroom, 3-bath main house, showcasing an open-concept living, dining, and kitchen area with direct, uninterrupted views of the lake. Elegance and modern luxury are embedded in every detail of the main residence, from the sleek finishes to the expansive windows that frame the serene waterfront. Additionally, the property includes three rental units—a charming 2-bedroom, 1-bath two-story home and a duplex, each with a 1-bedroom, 1-bath unit. These well-appointed rentals present a significant income opportunity, each offering privacy and comfort. Situated close to downtown, this property marries tranquillity with convenience, as all urban amenities are just a short drive away. Whether you’re looking for a family home with supplemental income or an investment with exceptional returns, 474 Lakeshore Rd offers both in a spectacular setting. Experience the best of waterfront living with a smart financial future secured by this impressive property. (id:35868)
820 Miriam Crescent
Burlington, Ontario
Welcome to your new home nestled in the heart of Burlington! This beautiful property is move in ready and meticulously maintained. Prepare to be impressed by this 3 bedroom, 2 full bath home Your updated kitchen has granite countertops and lots of cupboards including a pantry. The kitchen flows into your living and dining rooms for formal entertaining. Easy access to your private backyard with concrete patio for perfect entertaining and relaxing. Mature cedar trees add additional privacy. Enjoy your large family room with a book or watch the game in front of your cozy fireplace. Additional lower level includes separate laundry room, with large closets for additional storage. On this level you will also find the perfect games room, office, or man cave. Walking distance to downtown and Spencer Smith Park. Fully paved path to the waterfront, great for walking or cycling. Short walk to Mapleview Mall. Minutes to the GO Station, QEW & 407! Whether you’re a growing family or looking to downsize, this home offers the versatility and functionality to accommodate your lifestyle. Don’t miss out on this rare opportunity to own a move-in ready home in one of Burlington’s most desirable neighborhoods. (id:35868)
660 Lakeside Road
Fort Erie, Ontario
FOR LEASE: This lovely 3 bedroom sprawling ranch style bungalow is nestled in the heart of sought after Crescent Park. 1,700 square feet all on one floor. Gorgeous galley style kitchen with Maple cabinets. Formal sunken living room, formal large dining room, 3 bedrooms, updated 4 piece bath, large family room with sliding patio doors to the rear deck and backyard. Laundry room, full double car attached garage with auto door opener and remote(s). Updated Central A/C 2023. new gas hot water tank 2024 (owned), radiant gas hot water heating, paved driveway. This lovely home is only 6 doors down from St. Philomena School, short walk to Ferndale Park and a 10-15 minute walk to the twin rinks and Lake Erie beaches. Available 01/June/2024 ONLY FIRST MONTHS RENT REQUIRED. (id:35868)
62 Bergenstein Crescent
Fonthill, Ontario
Here’s how your fantasy becomes reality at 62 Bergenstien Crescent in desirable Fonthill! This nearly-finished luxury bungalow boasts over 3000sq ft and is waiting for you to customize your finishes, colours, and upgrades. Featuring 10ft ceilings, large windows, and an open-concept layout that provides an airy living space for your family. The main offers an expansive Great room with a fireplace and open concept layout to the kitchen and dining area. The primary with 2 walk-in closets and full ensuite bathroom. Off the kitchen is a walk-in pantry, and down the hall a 2pc powder room and office. Main floor laundry and mudroom with garage access round off the main level. Upstairs is a private loft with a walk-in closet and 4-pc bath. The bright, open basement with walk-out to a private backyard, large rec room with wet bar, 2 additional bedrooms, full 3pc bath, exercise room, storage, and another laundry room. Situated on a pie-shaped lot and close to plenty of shops, amenities, seasonal farmers markets, golf courses, and wineries. With no rear neighbours, double car garage, and space to spare, this home is not to be missed! (id:35868)
46 Dudley Drive
Guelph, Ontario
As you approach this beautiful corner lot property with almost 3,000 sq ft of total finished area, you’re greeted by a spacious foyer that sets the tone for the open and bright concept layout throughout the home. Step into the updated kitchen, boasting modern fixtures (updated in 2023), including matching backsplash and luxurious waterfall quartz countertops. The flush pot lights illuminate the space perfectly, creating a warm and inviting atmosphere. Upstairs, retreat to the main bedroom featuring a convenient walk-in closet, ensuring ample storage space. With a total of 4 bedrooms, a den, and 4 washrooms, there’s plenty of room for the whole family and guests. The cozy finished basement, complete with a fireplace for those chilly evenings, offers endless possibilities, whether you envision a secondary kitchen for added convenience or desire to create an in-law suite or duplex for multi-generational living. Outside, the backyard oasis awaits with abundant sunlight, perfect for enjoying the gazebo and outdoor gatherings. Plus, being close to the mall, university, and grocery stores, you’ll have everything you need right at your fingertips in this blooming area of Guelph. With its ideal location, modern amenities, and potential for customization, this home embodies the essence of comfortable and convenient living in one of Guelph’s most sought-after neighborhoods. (id:35868)
129 Sapphire Way
Thorold, Ontario
WELCOME TO ROLLING MEADOWS AREA OF THOROLD. This Newly built end-unit townhouse has so much too offer. The main floor greets you to a spacious front foyer leading you to an open concept modern Kitchen, Family room with a walk-out to a deck, inside entry from the garage and a 2 pc bath. Upstairs comes complete with three bedrooms and two full bathrooms. The primary bedroom boasts a 5 pc ensuite and a walk in closet. This home is carpet free and includes beautiful upgrades. The driveway can accomodate 2 cars and one parking spot inside the garage. Centrally located with close access to Highways 406 and the QEW, minutes to Brock University, shopping nearby at Pen Center and plenty of other amenities. (id:35868)
614 Clare Avenue
Welland, Ontario
MAIN FLOOR IN-LAW SUITE ! Welcome to 614 Clare Avenue, a stunning home nestled in the heart of Welland, Ontario. This expansive home offers an impressive layout with 4 bedrooms, 4 bathrooms, and an entire 1 bedroom 1 bathroom in-law suite with a separate entrance on the main level. Over 2500 square feet of meticulously crafted living space. The main floor provides a bright living room with a fireplace, enclosed in a stylish mantle installed in 2021, perfect for intimate gatherings or quiet evenings at home and flows into the dining room and kitchen. The kitchen offers elegant granite countertops that offer plenty of counter space and functionality for culinary delights. Recently upgraded appliances and fixtures add a touch of modernity to the space, while the wooden cabinetry exudes timeless charm. Upstairs the primary bedroom offers ample space with a large walk-in closet and features a newly added ensuite bathroom, a luxurious addition in 2020, providing a private sanctuary. The upper level also provides 2 other bedrooms and a 4pc bath. Recent upgrades extend beyond the kitchen and bathroom, with engineered hardwood flooring gracing select areas of the home, including the in-law suite and two upstairs bedrooms. Throughout the residence, fresh paint accents the walls, creating a bright and inviting atmosphere that’s sure to impress. An electric car charger adds modern convenience, catering to eco-conscious lifestyles. There are 2 furnaces and 2 A/C’s, including a recent replacement of the upstairs units in 2022, this home offers efficient heating and cooling year-round. Nestled in a sought-after neighbourhood, 614 Clare Avenue epitomizes modern living with its blend of style, functionality, and comfort with a beautiful back yard and detached garage. Don’t miss the opportunity to make this your dream home. Schedule a viewing today and experience the best of Welland living. (id:35868)
62 Rolling Meadows Boulevard
Fonthill, Ontario
Welcome to this executive two-story home nestled in one of Fonthill’s most coveted neighborhoods. From the moment you arrive, its allure is unmistakable. Step into the grand foyer, where a graceful rounded staircase greets you. To your left, a versatile den transitions from a cozy sitting area to a productive office space. To the right, discover an adaptable office that could transform into a main floor bedroom. Journey through this exquisite home and be captivated by the elegant formal dining room, anchored by a stunning large window that bathes the room in natural light, creating an inviting atmosphere for gatherings. The centrally located kitchen offers seamless accessibility from both the dining room and the heart of the home, ensuring functionality and flow. With generous proportions, the eat-in kitchen boasts granite countertops, a stylish backsplash, a peninsula for gatherings, featuring windows, and garden doors revealing a tranquil backyard oasis with mature trees. Relax and unwind in the inviting living room, featuring a cozy gas fireplace and expansive windows with more views of the backyard. Completing the main floor is a thoughtfully updated 2-piece bathroom and a convenient laundry room leading to the double car garage, adding practicality. Ascend the staircase to discover three generously sized bedrooms and a well-appointed 4-piece bathroom. The fourth bedroom is the expansive primary retreat, flooded with sunlight and offering ample space for a private seating area. Pamper yourself in the luxurious 5-piece ensuite, providing a sanctuary for relaxation. The unspoiled basement presents a blank canvas, awaiting the personal touch of its new owner. Outside, the meticulously landscaped grounds create a picturesque backdrop, while the proximity to the park, tennis club, and scenic walking trails epitomizes the essence of an active family lifestyle. Experience the space and comfort this home embodies while embracing Fonthill living at its finest. (id:35868)
25 Overholt Street
St. Catharines, Ontario
Come check-out Overholt! Located in a mature, desirable neighborhood in the north end of St Catharines. Wide 62′ lot with gazebo, concrete patio and above ground pool to enjoy the summer weather. 3+2 beds, 1+1 baths. Open concept kitchen/dining/living room, great for family gatherings. Large island in kitchen with loads of counter space and cabinets. Take a couple of steps down to a spacious family room with gas burning fireplace. Access to large single car garage and backyard from this level. Additional side entrance to home is on this level which adds potential for an in-law suite. Quick access to QEW. All amenities nearby. Enjoy raising your family at 25 Overholt St. (id:35868)
127 Scott Street
St. Catharines, Ontario
GREAT OPPORTUNITY IN DESIRABLE NORTH END ST. CATHARINES!! Lovely 2-storey end-unit townhome, with attached garage & finished basement. Excellent location offering quick access to QEW, transit, shopping & dining (Fairview mall, Costco, Starbucks) & just a short drive to the Lake, the beach & charming Port Dalhousie. This bright home features a nice living & dining area with hardwood flooring & fireplace. Sliding patio doors lead to backyard deck & a privately fenced-in yard. Modern kitchen with stainless steel appliances. This home offers 3 spacious bedrooms & 2 bathrooms. Large master with walk-in closet. The finished basement features a cozy family room, a laundry room & additional storage. Many nice features, including a gas line hookup for your BBQ, a NEST smart temperature control & a video intercom at front door! This unit is sure to impress! Book your showing today! (id:35868)
9105 White Oak Avenue
Niagara Falls, Ontario
Nestled in the quiet and charming neighborhood of Chippawa, this two-storey residence epitomizes modern comfort and tranquil suburban living. Formerly a builder’s model home, this property boasts over $120,000 in upgrades, showcasing premium craftsmanship and attention to detail throughout. Upon entering, you’ll be greeted by an inviting open-concept design that seamlessly integrates the kitchen and living area. The spacious layout is ideal for both everyday living and hosting gatherings, with a convenient walk-out to the backyard enhancing the indoor-outdoor flow. A standout feature of the main floor is the walk-through pantry, providing easy access from the kitchen to the elegant dining room. This thoughtful design element not only adds practicality but also enhances the overall aesthetic appeal of the space. Venture upstairs to discover four well-appointed bedrooms, each offering ample space and comfort for restful nights. The highlight of the upper level is undoubtedly the master suite, boasting a generous walk-in closet and a luxurious five-piece ensuite. Pamper yourself in the tranquility of this private retreat, complete with all the amenities needed for relaxation and rejuvenation. Convenience is key with the inclusion of bedroom-level laundry facilities, making daily chores a breeze. Outside, the professionally landscaped front and back yards create an inviting outdoor oasis, perfect for enjoying the beauty of nature or entertaining guests. Additional features include gates on both sides of the home, providing added security and privacy for you and your family. Whether you’re unwinding in the comfort of your own home or exploring the natural beauty of the surrounding area, this property offers the perfect blend of modern living and suburban charm! (id:35868)
25 Kenmir Avenue
St. Davids, Ontario
This custom-built residence stands apart from any other in the prestigious St. Davids, offering breathtaking views of Toronto from your wrap-around porch. Spanning 3,346 square feet of finished living space, this home features floor-to-ceiling windows that flood the space with natural light, complementing the 10-foot ceilings and with a curtain wall offering a seamless connection to the outdoors. The thoughtfully designed layout includes 3 bedrooms, each featuring custom-built closets and 4 bathrooms. The Chef’s kitchen is a culinary masterpiece featuring Italian-imported cabinetry, high-end appliances, and a stunning waterfall countertop island. The open riser staircase, crafted with hot rolled steel, adds a touch of contemporary elegance. The master is a retreat with a custom-organized walk-in closet with built-in cabinetry, a spa-like 5-piece ensuite with heated flooring, a tiled glass shower, and a walkout to a 750-square-foot deck. The fully fenced pool-sized backyard that has been carefully landscaped ensures the utmost privacy. A fully finished concrete driveway with installed lighting, and the garage has been finished with epoxy flooring. Don’t miss the opportunity to make 25 Kenmir your sanctuary. (id:35868)

