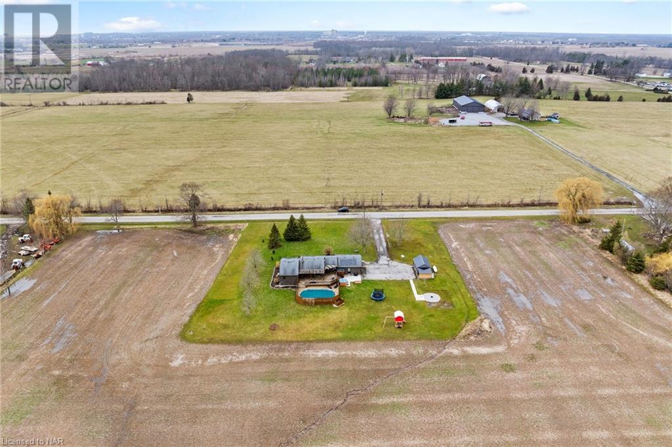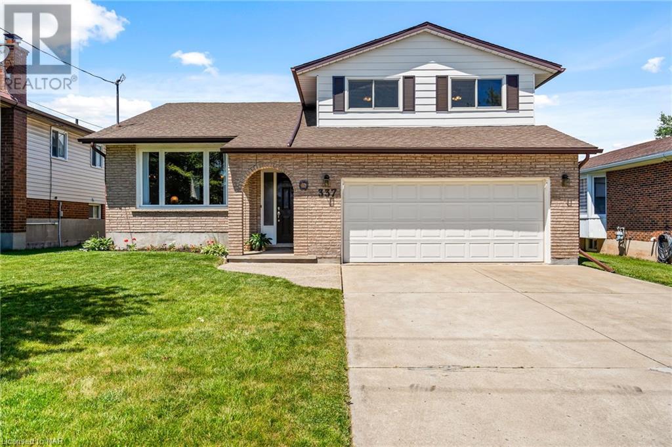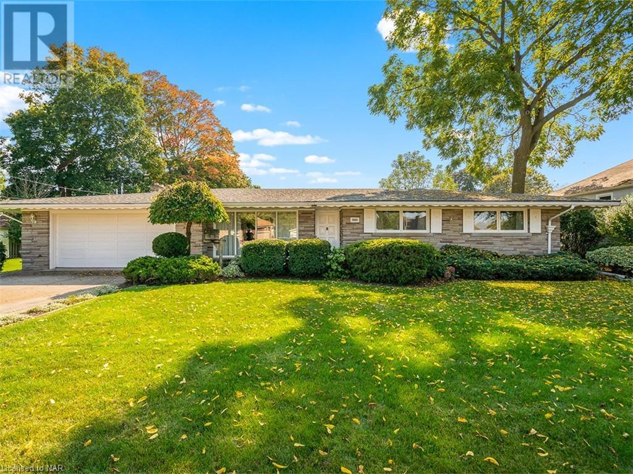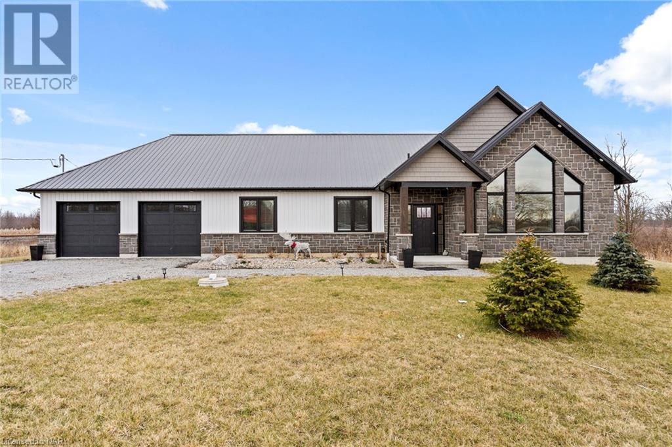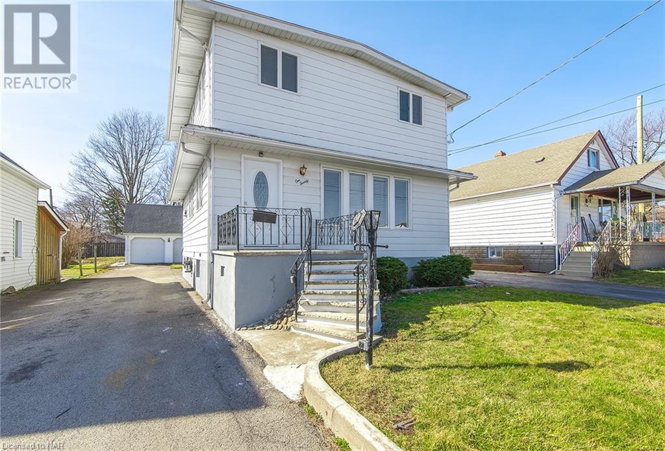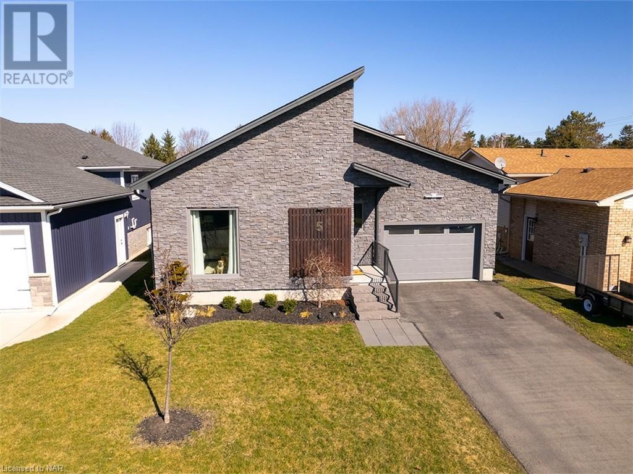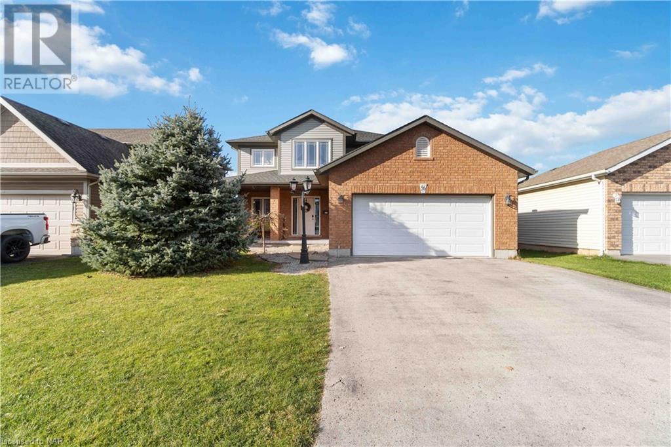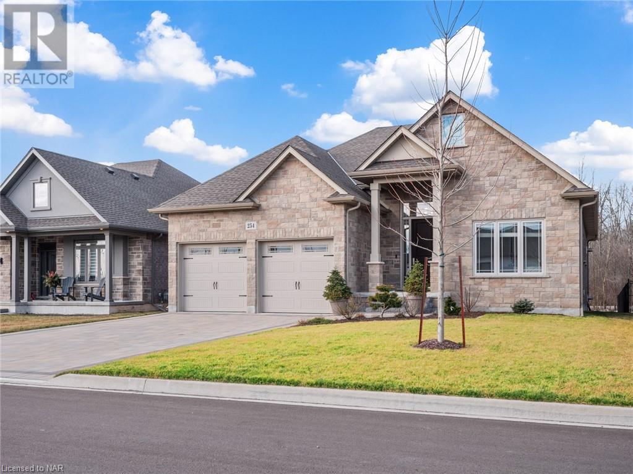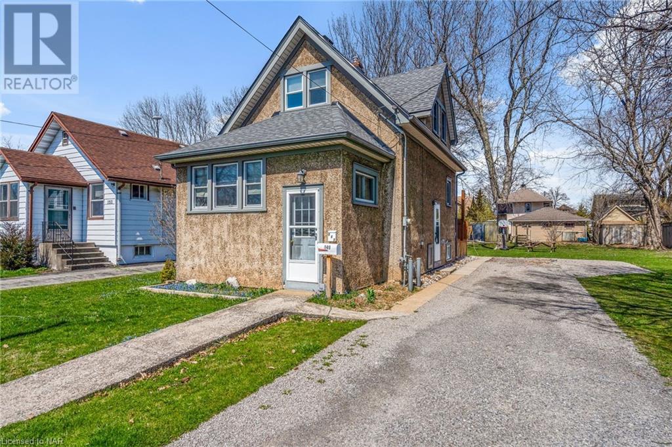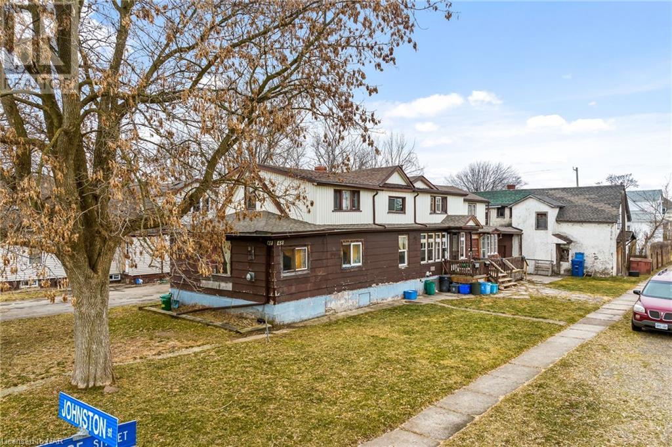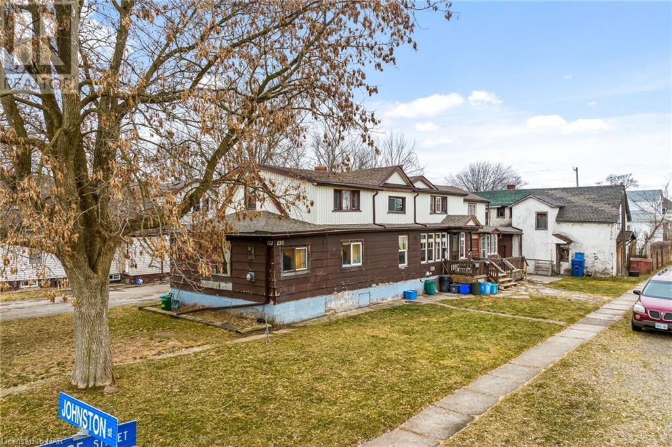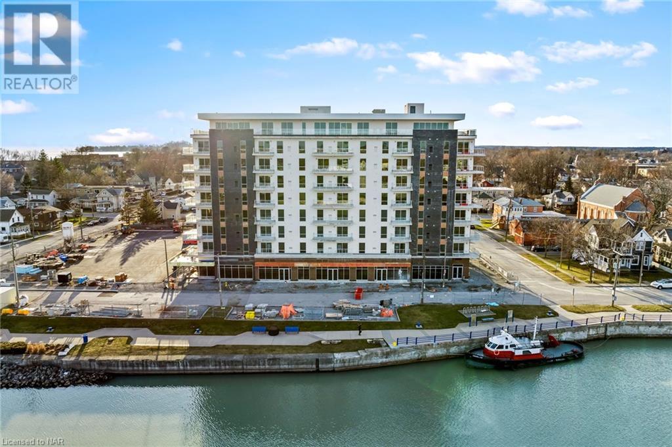LOADING
1791 White Road
Port Colborne, Ontario
Make your country dreams a reality! This renovated rural bungalow on 10 serene acres is waiting for you! You’ll feel relaxed the moment you walk through the front door – from the warmth of the natural wood, to the stunning floor to ceiling stone accent wall, to the open and inviting floor plan, this home oozes charm. On the main level you’ll find a spacious principle bedroom with patio doors to back deck with Eastern exposure. Relax nightly with a glass of wine and a book in the clawfoot soaker tub. The open concept living room, dining room, and kitchen is perfect for entertaining or keeping an eye on the kids while they play in the living room while you’re preparing dinner. The ample West and East facing windows drench the living space in natural light. Take the patio off the living room to the back deck and spend your summer days lazing around the pool. The main level is complete with 2 bedroom with ample closets, Pinterest worthy laundry room, second main level bathroom, and access to the double garage. The lower features 2 additional bedrooms with bright windows, a 4 pc bathroom, a cozy family room with second wood stove. There is a family room AND separate entrance to the garage. This is the ideal set up for in-laws, older children, or even an income generating unit. On each level you’ll find a wood stove – great for heating your home at less cost! Continue to rent out the 7 acres to a local farmer and receive a rebate on your property taxes! (id:35868)
337 Barrick Road
Port Colborne, Ontario
Get your family, pack your bags and check out this well cared for spacious family home in desirable North Port Colborne. Enjoy quiet adult time in the separate living room and formal dining room while the kids enjoy a bit more relaxation enjoying game night in the dinette with easy access to the snacks and the big screen tv in the main floor family room with a gas fireplace and glass doors to the rear yard. A main floor powder room and laundry complete this level. Upstairs there is room for everyone and everything with 3 bedrooms-all with double sized closets and a complimentary door to the main bath from the primary bedroom. The lower level is ready for you to create extra play space or bedrooms for the older kids. Interior access from the attached double garage with auto opener gives you piece of the mind. Minutes to beaches, multiple golf courses, the Friendship Trail, and the unique shops and eateries of beautiful Port Colborne. Immediate possession available! (id:35868)
360 Clarence Street
Port Colborne, Ontario
Discover 360 Clarence Street, a timeless Mid-Century Modern Ranch-style Bungalow proudly set in the sought-after southwest of Port Colborne. This custom-built home has captivated admirers with its unparalleled design and charm. This cherished one-owner home is nestled on a double lot spanning 112 feet with meticulously landscaped gardens and private yard. Its unique layout creates a enchanting courtyard & a serene setting overlooking a picturesque inground pool in the shaded backyard. Crafted with locally sourced cut stone and granite facade, and boasting nearly 3000 square feet of single-level living space, this home is an architectural gem. With 4 bedrooms and 3.5 baths, including 2 expansive bedrooms with full ensuite baths, the home can effortlessly accommodate various lifestyle needs, from in-law space to multi-generational living. Entertain in the sunken living room or unwind in the cozy family room adorned with a bespoke stone fireplace. The well-appointed eat-in kitchen seamlessly flows into the spacious dining room, offering scenic views of the backyard oasis. Bathed in natural light, the four-season sunroom beckons with expansive windows framing the inviting pool area and manicured gardens. Dive into the custom-designed 20’x40′ in-ground concrete pool, featuring both shallow and deep ends & new pump (2023). There is a generous backyard shed, ideal for transforming into a poolside cabana, a playhouse for little ones, or a practical garden/work retreat. A heated double car garage, complemented by a double driveway, provides seamless access to both the home’s interior and the expansive yard. This property truly offers a well-rounded and comfortable lifestyle in a desirable neighbourhood where you’ll find yourself just a 10-minute stroll from downtown amenities and the Historic West Street shopping district. Parks and the Marina on Lake Erie are a mere 5-minute bike ride away, while schools are just two blocks from your doorstep. (id:35868)
3921 Miller Road
Port Colborne, Ontario
Welcome to 3921 Miller Road. This custom built bungalow is in a recluse but yet convenient location minutes to Port Colborne, Welland, Niagara Falls, with access to Q.E.W. and the Peace Bridge. Interior finishes are custom built featuring soaring vaulted ceilings. Huge open concept allows all family members to enjoy all occasions or gather around your incredible island. Relaxing master retreat with even enough room for his clothes, and spa-like bath. Two other bedrooms, main bath and main floor laundry complete the living space. Enter the oversized double attached garage with secure interior access and you will discover a bonus room suitable for a hideaway office and storage. Minimal monthly bills with geothermal in-floor heating, steel roof,200 amp hydro ,central air give you many years of maintenance free living and economically friendly. (id:35868)
120 Elizabeth Street
Port Colborne, Ontario
FAMILY SIZE HOME WITH ROOM TO GROW, 4 BEDROOMS, 2 BATHS AND JUST UNDER 1,400 SQ FT OF SPACIOUS LIVING. NICELY DECORATED IN NEUTRAL COLOURS. PATIO DOOR OFF DINING ROOM TO DECK. SEPARATE LOWER LEVEL ENTRANCE FOR POTENTIAL IN-LAWS. GREAT INSULATED 2 CAR GARAGE DETACHED WITH WALK UP LOFT IDEAL FOR STORAGE. LOCATED CLOSE TO SCHOOLS, MINUTES TO 140.NEWER GAS FORCED FURNACE AND ON DEMAND TANKLESS WATER HEATER OWNED NOTHING TO DO HERE…JUST MOVE IN READY. UNSPOILT BASEMENT. (id:35868)
5 Heron Pointe Road
Port Colborne, Ontario
Welcome to 5 Heron Pointe, a stunning contemporary bungalow nestled in a tranquil setting on a low-traffic cul-de-sac off a dead-end street. Built in 2018, this home boasts premium stone exterior and high-end finishes throughout. Step inside to discover the main floor offering an inviting open concept layout featuring a spacious living room, dining room, and kitchen with vaulted ceilings and captivating pendant lighting. The kitchen showcases quartz countertops, a centre island with breakfast bar seating, and sleek appliances. The main floor hosts three bedrooms, including a large, primary bedroom with a private ensuite and walk-in closet, while the other two bedrooms share a convenient ensuite bathroom. The primary bedroom, currently utilized as a family room, enjoys vaulted ceilings and provides access to the fenced backyard complete with a covered deck, patio featuring a hot tub, and a metal gazebo. Completing the main level is a powder room and a convenient laundry room. Additional living space awaits in the lower level which boasts a beautiful entertainment room equipped with an electric fireplace and a refreshment centre featuring built-in wine and beverage fridges. Two rooms on this level are currently utilized as bedrooms and offer versatility for a home office or hobby/yoga/exercise room. A stunning 3-piece bathroom with a walk-in shower adds convenience, while other partially finished rooms await your personal touches and finishing preferences. This exceptional home also offers a 1.5 car garage with interior access and sits at the end of a double paved driveway. Enjoy the proximity to the Lakeside Yacht Club and Port Promenade along the Lake Erie shoreline, enhancing the lifestyle of lakeside living. Don’t miss the opportunity to call this meticulously designed property your own. (id:35868)
56 Saturn Road
Port Colborne, Ontario
Welcome to your ideal home! With over 2400sqft of living space, this property offers 3 bedrooms, 4 bathrooms, and a fully finished basement. Step inside from the covered front porch to discover the spacious open-concept main level, perfect for entertaining. The kitchen features a walk-in pantry and island, while the formal dining area opens onto a fenced-in yard with a wooden deck. Enjoy the convenience of main floor laundry and garage access. Upstairs, the master bedroom boasts a walk-in closet and a private ensuite with a jacuzzi tub. Two additional bedrooms and another bathroom complete the upper level. The fully finished basement offers endless possibilities, including a potential 4th bedroom. Don’t miss out on this versatile and enticing property – bring your offers today! (id:35868)
254 Lancaster Drive
Port Colborne, Ontario
Welcome to 254 Lancaster Drive; a modern luxury bungalow minutes from Lake Erie. Located within the prestigious Port Colborne subdivision, this home is the epitome of luxury. From the moment you walk through the front door, you will be awestruck by the well thought out layout & spacious design. This home is the Edsel model by Bridge and Quarry a reputable local Niagara builder & features high-end finishes throughout & includes a Tarion Warranty. Fully finished up & down with five bedrooms & three full bathrooms. Basement has a walk up to back yard. For those that work from home or gamers, this house is hard-wired with Cat 6 home networking. This home is an entertainer’s dream & offers 8′ high front door, two luxury tiled fireplaces, custom built-in cabinetry. The home has 9’ ceilings, with 10’ trays in the entrance, LR & MBR. The abundance of cabinets are centered around a pristine waterfall island & butler’s pantry. All appliances are included. Natural gas BBQ hook-up on the covered back deck. Main floor laundry. The master has an oversized freestanding tub highlighted with a tiled accent wall behind it, a stand-up tiled shower, & a double vanity with quartz countertop. Custom closet organizers throughout. Hot water on-demand (that is not a rental). Interlocking driveway. Double car garage with openers & slot wall storage organizers and has EV rough in & central vac. The home offers an abundance of natural light with floor to ceiling windows & has no rear neighbours. On quiet evenings, appreciate the tranquility of the area & curl up with a good book in the living room overlooking the landscaped back yard that backs up to the over 100 hectare Wainfleet Wetlands Conservation Area dedicated to the preservation of vegetation & wildlife & offers nature trails, superb bird watching, fishing & hunting. Port Colborne is a destination steeped in marine heritage with historic shopping districts, variety of restaurants, ample beachfront, offers great schools for the kids. (id:35868)
149 Princess Street
Port Colborne, Ontario
You are going to love the location of this 1 1/2 storey detached home walking distance to thriving downtown Port Colborne. Enjoy strolls along the historic Welland Canal or wander into one of Port Colborne many eateries and unique boutiques. The home is set up with 2 bedrooms and main bath in the upper level. The main floor has a working kitchen, separate dining room with glass doors to the rear deck over-looking the huge yard. The sun room can be set up as the 3rd bedroom. Full basement with laundry area and plenty of room for storage. (id:35868)
48 Johnston Street
Port Colborne, Ontario
This unique property features three separate units plus a two storey garage, providing versatility and potential for various living arrangements. Whether you’re looking for a multi-generational home, an income-generating investment, or a combination of both. The triplex is comprised of 1-3 bedroom and 2-2 bedroom units. Situated in a well established neighbourhood a stones throw away from the Vale Centre, elementary schools, Main Street E shops and restaurants, and the Hwy 140 and Hwy 3 access. This is your chance to invest in your real estate portfolio. Make improvements at your own pace, all while enjoying the financial stability provided by existing tenants. Don’t miss out on this unique opportunity to blend immediate returns with the potential for future appreciation. (id:35868)
48 Johnston Street
Port Colborne, Ontario
This unique property features three separate units plus a two storey garage, providing versatility and potential for various living arrangements. Whether you’re looking for a multi-generational home, an income-generating investment, or a combination of both. The triplex is comprised of 1-3 bedroom and 2-2 bedroom units. Situated in a well established neighbourhood a stones throw away from the Vale Centre, elementary schools, Main Street E shops and restaurants, and the Hwy 140 and Hwy 3 access. This is your chance to invest in your real estate portfolio. Make improvements at your own pace, all while enjoying the financial stability provided by existing tenants. Don’t miss out on this unique opportunity to blend immediate returns with the potential for future appreciation. (id:35868)
118 West Street Unit# 308
Port Colborne, Ontario
Waterfront living at it’s finest. Watch the sunrise and ships from your canal facing balcony. Unit is The Sailor – Eastern exposure, 723 sqft, 1 bedroom, 1 bathroom condo. Professionally designed with all the latest gorgeous finishes – quartz countertops, luxury vinyl plank flooring, ceiling height cabinets. Unit is scheduled to be move-in ready June 2024. 1 parking space with electric vehicle charging station and storage unit included. Building amenities such as an exclusive social lounge, outdoor BBQ area, exercise room, bicycle storage and an elegant lobby. All building entrances are monitored with video surveillance for additional security. Located along the Port Promenade amongst charming shops, bistros minutes from the Beach! Enjoy all of the amenities that this condo building will have to offer as well as the festivities that the City of Port Colborne delivers regularly. (id:35868)

