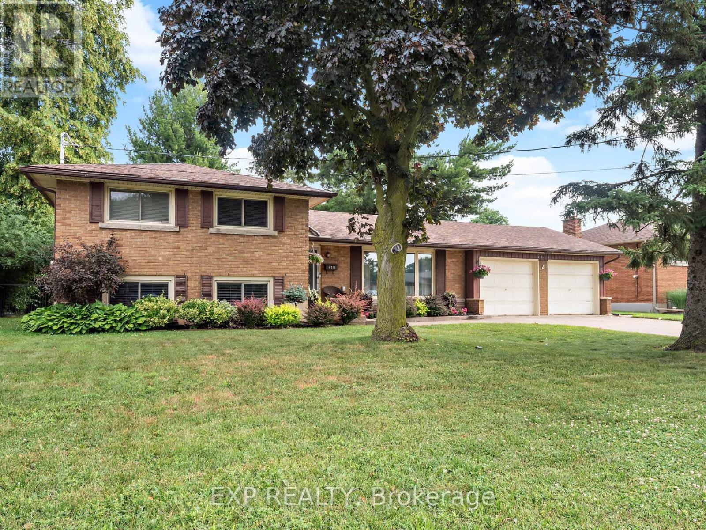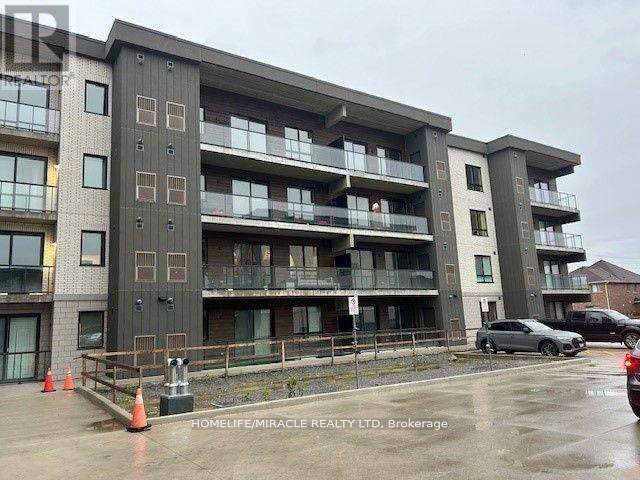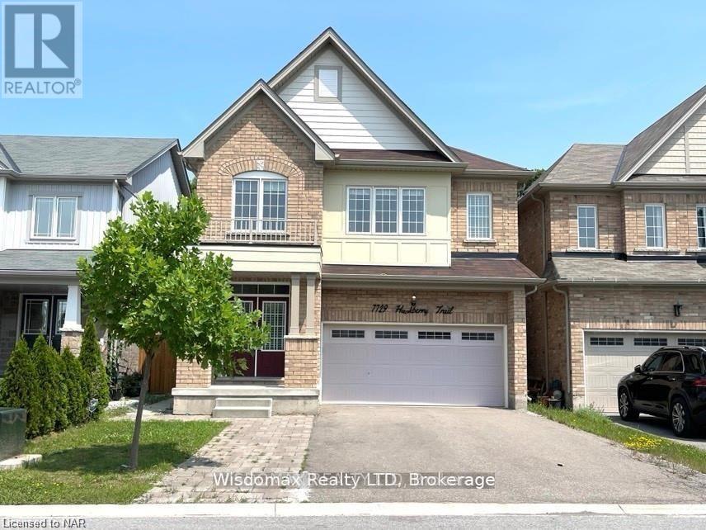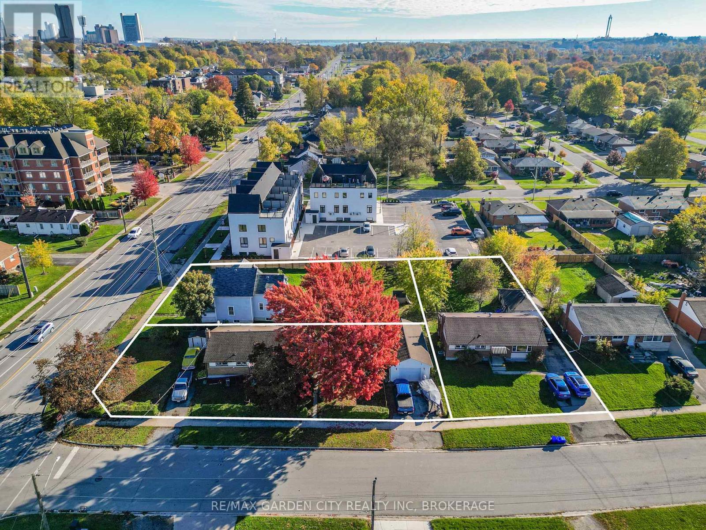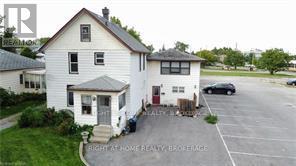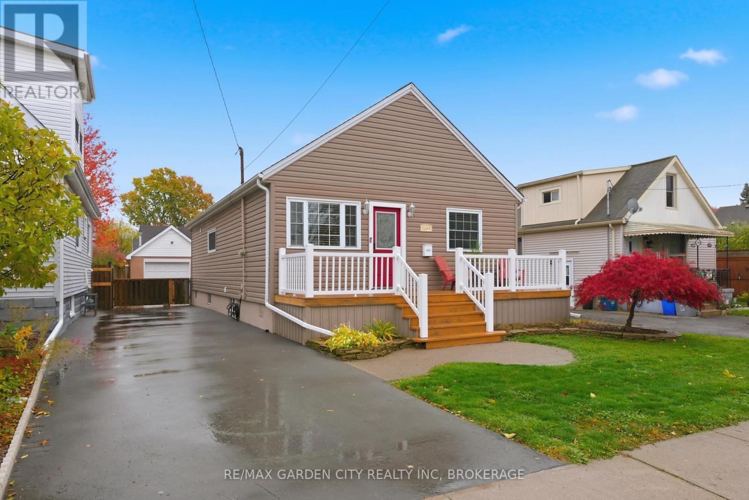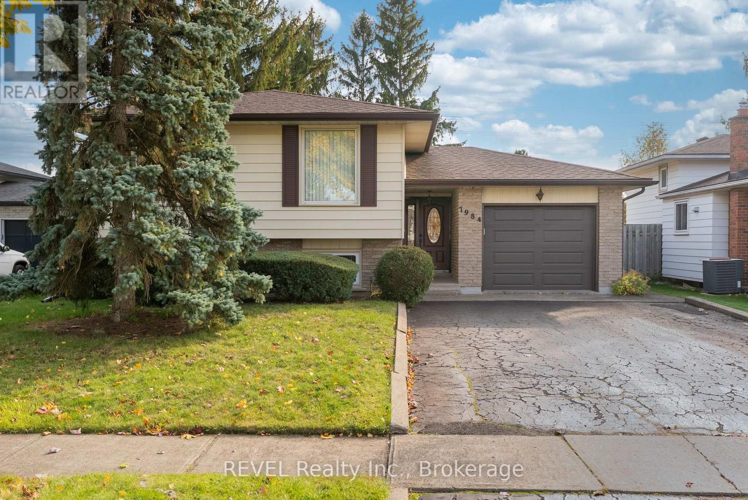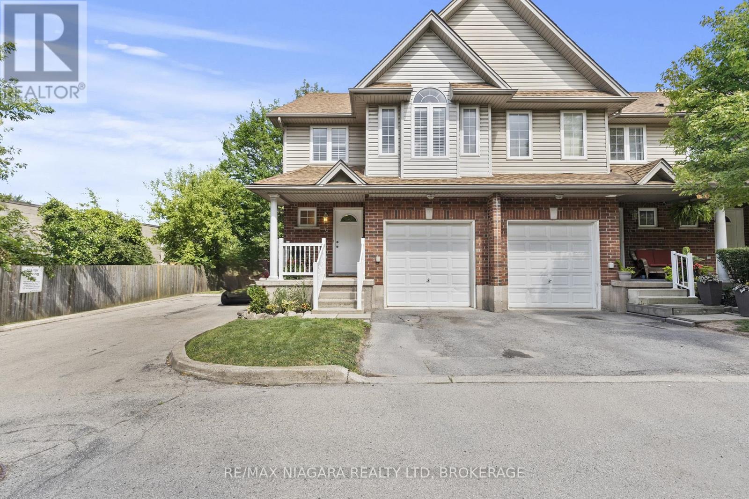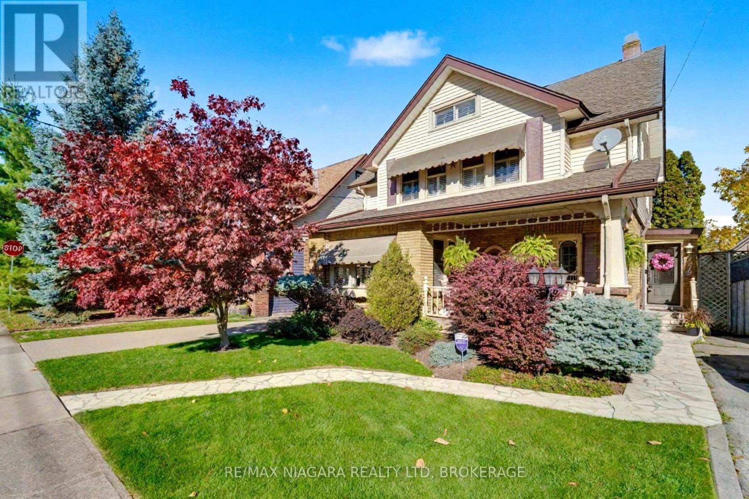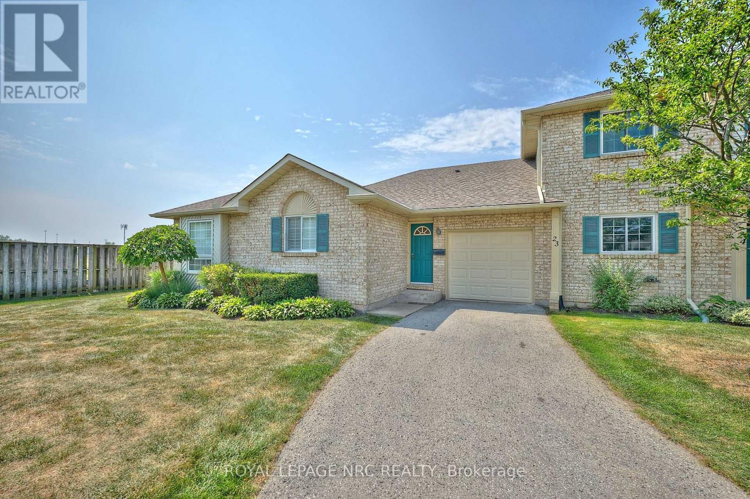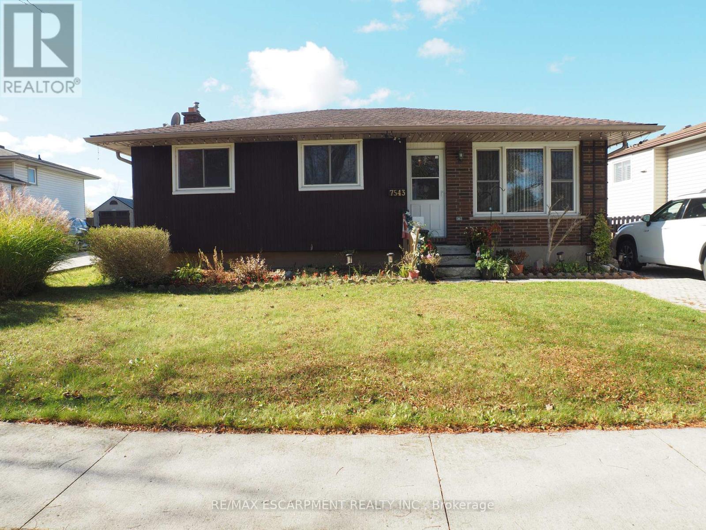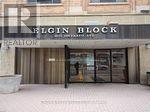6711 Mcmicking Street
Niagara Falls, Ontario
SPACIOUS FAMILY HOME WITH A BONUS ADDITION, BACKYARD POOL OASIS, AND DUAL GARAGES! Welcome to 6711 McMicking Street in Niagara Falls highly sought-after north end . Located on a beautiful, tree-lined street, this expanded multi-level side-split offers impressive indoor and outdoor living with a rear addition and a private backyard oasis complete with an inground pool. Set on a generous 80×160 ft double lot, this home blends character, space, and functionality. Step inside to find a bright and welcoming main level featuring updated luxury vinyl plank flooring and a spacious front living room with a large picture window. The kitchen includes stainless steel appliances, tiled countertops, and an eat-in dining area. Just off the kitchen, the addition includes a large family room with a beautiful stone accent wall and fireplace the perfect gathering spot with patio doors leading to your serene backyard. An extra bedroom or office with built-in cedar cabinetry and a nearby 3-piece bathroom complete this wing of the home. Upstairs you’ll find three well-sized bedrooms with neutral tones and large windows, along with an updated 4-piece bathroom with jacuzzi and tiled tub surround. The lower level offers large above-grade windows, a rec room with bar, and plenty of space to create a second family room or entertainment zone. Outside, the backyard is a true retreat featuring an inground pool, patio area, mature trees, and garden space. A second detached garage/workshop at the rear includes a hoist and offers gated side access for an additional vehicle, trailer, or boat. A fantastic opportunity in one of Niagara’s most desirable neighbourhoods. Roof w/50 year shingles (2014), AC (2020), Pool Liner, Full House Painted, Flooring throughout (2023), 200 Amp Panel, Sand Filter, Roller, Solar Cover, & Dolphin Pool Cleaner (2025) (id:61215)
103 – 7549a Kalar Road
Niagara Falls, Ontario
Luxury Living In The Stunning Marabella Condos! 2 Spacious Bedrooms, 2 Full Baths With Modern, Contemporary Features Throughout Including Vinyl Flooring, 9′ Ceilings And Plenty Of Storage Space With Walk-In Closets! Open Concept Living Area and Plenty Of Natural Light. Modern Kitchen with Built-in Stainless Appliances, Quartz Counters And Ample Of Cabinet Space. Bathrooms with Frameless Shower and Quartz Counters! In-Unit Laundry For Added Convenience. 1 Underground Parking And 1 Locker Included! This condominum building is Located In Niagara’s Most Desirable Locations Surrounded By Amenities, Shops, Farmers Markets, Dining, Entertainments, Greenspace, Walking Trails Along The Niagara Escarpment, Award-Winning Golf Courses, Vineyards And So Much More! (id:61215)
7729 Hackberry Trail
Niagara Falls, Ontario
4 bedroom, 2 1/2 bath home in desirable southend Niagara. built in 2019 , freshly painted 2024, and carpeting 2020, deck 2021, fence 2021, fully finished basement 2021. Upgrades include 9′ ceilings on main floor, hardwood flooring on main floor, oak staircase, ample kitchen cabinetry (taller cabinets), granite countertops, tasteful backsplash, and under mount lighting. Open concept design allows you to enjoy the gas fireplace in great room. Mud room, pantry and 2 piece bath complete the main floor. Second floor has 4 bedrooms and laundry room. The master enjoys a spacious ensuite bath with soaker tub, 3×5 shower with seamless doors, and vanity with double sinks and granite countertops..huge two level deck with roof fully finished basement with seperate entrance , 2 bedrooms unit with own laundry. Just move right in. Flexible closing. (id:61215)
6560 Mcleod Road
Niagara Falls, Ontario
6560 McLeod Rd, 7274 Merritt Ave and 7284 Merritt selling as one parcel. 3 lots,3 homes being sold together.Exceptional development opportunity ideally suited for stacked townhouses, an apartment building, or condominiums. Fronting on McLeod Road and backing onto Merritt Avenue.Approximately 0.65 acres measuring approximately 139 x 203 feet.Take advantage of this high-demand development area with excellent proximity to amenities, transit, schools, and shopping. Perfect for investors and builders looking to create a multi-residential project in a growing community.Homes on each property are tenanted. Call listing agent for more details.Note:Taxes stated are for all 3 properties in 2025. (id:61215)
A – 6153 William Street
Niagara Falls, Ontario
Lease Opportunity in Niagara Falls! Discover this fully renovated home featuring 4 spacious bedrooms and 2 full bathrooms. Enjoy the bright sunroom, a generous dining area, and a large modern kitchen complete with all appliances. With parking & utilities included, this beautifully designed home offers comfort, style, and convenience in one perfect package. Book your viewing today and experience this stunning living space for yourself! ** This is a linked property.** (id:61215)
5294 Slater Avenue
Niagara Falls, Ontario
Looking for an easily maintainable home, quiet neighbourhood and easy access to Hwy? Look no further! Nicely finished bungalow with a finished rec room downstairs and the possibility of more sqft if you finish the upper attic space. Open concept main floor. King sized main bedroom. Updated kitchen with stainless steel appliances and doors opening out to the entertainers delight multi level deck. Whether you’re having your morning coffee under the gazebo or soaking away your day in the hot tub is an extension of living space to be enjoyed all year round. Detached garage with a furnace for all the mechanics or hobbyists looking for extra space. (id:61215)
7984 Thorton Street
Niagara Falls, Ontario
Situated on a tranquil street in one of North Niagara Falls’ most sought-after neighbourhoods, this charming 3-bedroom, 2-bathroom sidesplit perfectly blends comfort and potential.The bright main floor offers a spacious living room filled with natural light, an elegant dining area, and a functional kitchen-ideal for family meals and entertaining. Upstairs, you’ll find three comfortable bedrooms providing plenty of space for family or guests, along with a 4-piece bathroom featuring ample counter space.The inviting lower level is perfect for gatherings, featuring a cozy family room. The partially finished basement adds versatility with a 3-piece bathroom, laundry area, abundant storage, and a flexible recreation room. A separate walk-out entrance to the garage provides excellent in-law suite potential or private access for guests. While this home has been lovingly maintained by its original owners, it remains largely in its original condition and offers a fantastic opportunity for buyers to update and personalize to their own taste and style. Outside, the fully fenced yard provides a safe and spacious area for children or pets to play with easy access to the newly paved Millennium Recreational Trail. Noteworthy upgrades include: hot water tank 2024, ac 2021, furnace 2018. Don’t miss this fantastic family home-it’s a true gem with endless potential and it won’t last long! (id:61215)
6 – 6263 Valley Way
Niagara Falls, Ontario
Welcome to 6263 Valley Way, Unit #6 A Spacious & Bright End-Unit Townhome Located in a well-maintained complex with low maintenance fees, this 3-bedroom, 2.5-bathroom end-unit townhome blends modern comfort with everyday convenience. Move-in ready, its perfect for families, professionals, or anyone looking for a low-maintenance lifestyle. The main level offers a bright, open-concept living and dining area highlighted by large windows, California shutters, and a sliding glass door leading to a private deck ideal for summer BBQs or morning coffee. The kitchen features ample cabinetry, generous counter space, and a seamless connection to the dining area for easy entertaining. Upstairs, the primary suite impresses with vaulted ceilings, a walk-in closet, and a 3-piece ensuite. Two additional bedrooms and a full bathroom complete this well designed second floor. The full basement is clean and open, ready to be finished into a rec room, gym, or home office. Other highlights include a main-floor powder room, attached single-car garage with inside entry, and private driveway parking. Recent updates include a new roof (2019), hot water tank (2024), and washer/dryer (2022). Set in a quiet location yet just minutes from schools, parks, shopping, and highway access, this home offers the perfect combination of value and convenience. Maintenance Fees include building insurance, exterior maintenance, landscaping, and snow removal. Pets are allowed in this complex no restrictions. (id:61215)
5079 Armoury Street
Niagara Falls, Ontario
This exceptionally maintained home blends timeless character with thoughtful, high-quality upgrades throughout. From the moment you arrive, the curb appeal stands out with Trillium Award-winning gardens and stunning landscaping that set the tone for all this property has to offer. The main floor offers a warm and inviting formal living room with hardwood floors, gas fireplace, and beautiful coffered ceilings. Patio doors lead to a charming front porch the perfect spot for your morning coffee or evening cocktail. The spacious eat-in kitchen features an abundance of quality cabinetry, built-in appliances, island, and is open to a cozy family room ideal for both everyday living and entertaining. Upstairs, the second floor features a massive primary bedroom with plenty of closet space, a 4-piece bath with jacuzzi tub and separate shower, and a versatile open den/office area (which could easily be converted back to a bedroom). Theres also an additional walk-in closet for extra storage. The finished third floor provides even more space great for a guest suite, kids playroom, gaming area, or an extra bedroom. The 3rd level also includes additional storage. The finished basement includes a games/rec room, 3-piece bathroom, laundry area, and a handy work room. The backyard is truly your own private oasis. The kidney-shaped inground pool, sunroom, beautiful concrete work, and meticulously maintained landscaping make this space truly perfect for relaxing or entertaining all summer long. Additional updates/features include furnace(2023), Central Air(2022) and concrete driveway. (id:61215)
23 – 7470 Monastery Drive
Niagara Falls, Ontario
IN-LAW SUITE! Looking to rent out your lower level to help with expenses? Look no further! Beautifully Updated Bungalow End Unit Townhome in Prestigious Mount Carmel Estates! This fully renovated bungalow offers the easy of maintenance-free living complete with an attached garage and private parking for up to 4 vehicles. Located in the highly sought-after Mount Carmel neighborhood in Northend Niagara Falls, this home is move-in ready and ideal for families, downsizers, or those seeking multi-generational living. The main level boasts stunning quality laminate flooring throughout, California Shutters and a beautifully renovated kitchen with granite counters, island, upgraded cabinetry, and a stylish tiled backsplash that is open-concept to dining room and living room w/convenient walk-out to huge private backyard (w/no side neighbors) that is rare to find in townhome living. The spacious bathroom features double sinks with marble counters, a skylight, and ensuite privilege to the primary bedroom, which offers double closets. The second bedroom also boasts double closets. The fully finished basement presents excellent in-law potential with a second kitchen, large open-concept living/dining/kitchen area, a third bedroom, a three-piece bathroom, and a massive utility/laundry room. With its prime location, stunning upgrades, and useful living spaces, this home offers exceptional value in one of Niagara Falls most desirable communities. Check out attached video tour! (id:61215)
Main – 7543 Redhaven Crescent
Niagara Falls, Ontario
Welcome to 7543 Redhaven Crescent, a charming brick bungalow nestled in one of Niagara Falls’ most family-friendly and convenient neighbourhoods! This beautifully maintained main floor unit offers comfort, space, and an unbeatable location. Step inside to find a bright, well-kept layout featuring three spacious bedrooms, a functional kitchen with plenty of storage, and a cozy living area perfect for relaxing or entertaining. Enjoy the best of every season in the 3-season sunroom, overlooking a private backyard oasis complete with an inground pool – perfect for summer days at home. Outside, a detached garage provides secure parking or extra storage. The home sits on a quiet crescent, yet just minutes to everything you need – QEW access, Costco, Walmart, restaurants, movie theatres, schools, and shopping centres are all close by. Tenant to pay 60% of the utility costs, and is responsible for lawn maintenance and snow removal. (id:61215)
301 – 4673 Ontario Avenue
Niagara Falls, Ontario
Spacious office space consisting of 11 offices, one board room and a kitchenette. Previously used as legal office for over 15 years, this space is ideal for accounting, medical, and other professional services. Tenant pays lease amount, utilities, hst, and TMI which is estimated to be $4.50 sq ft. (id:61215)

