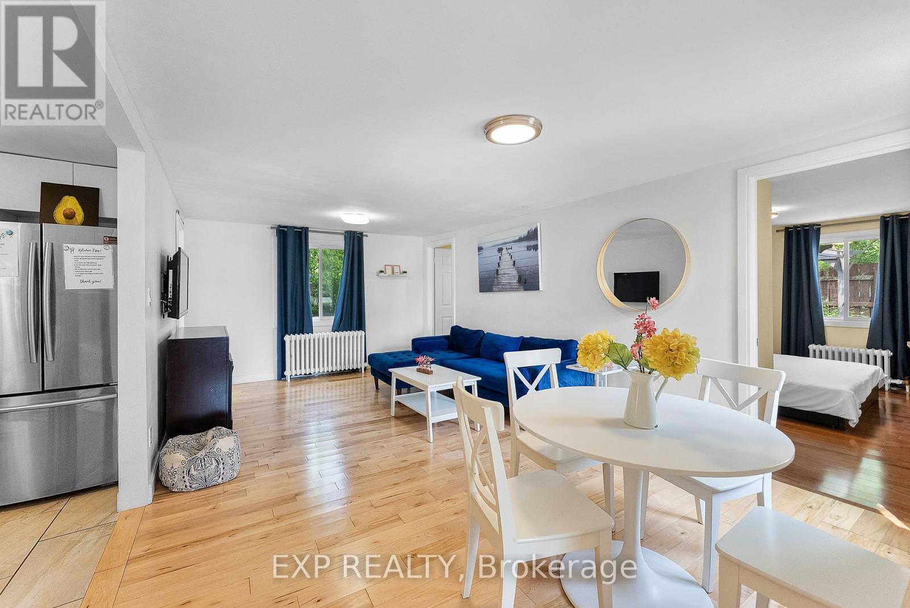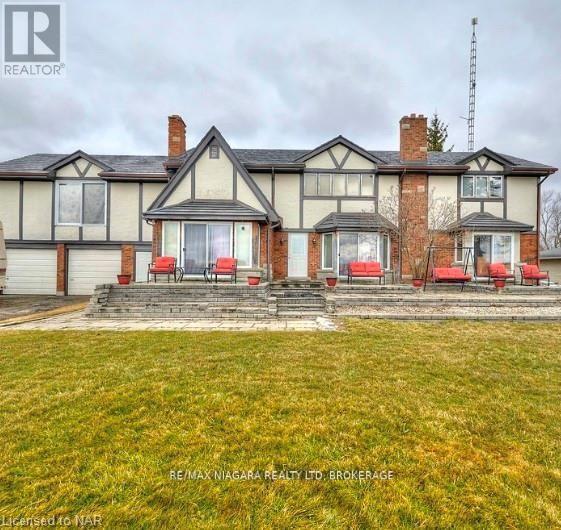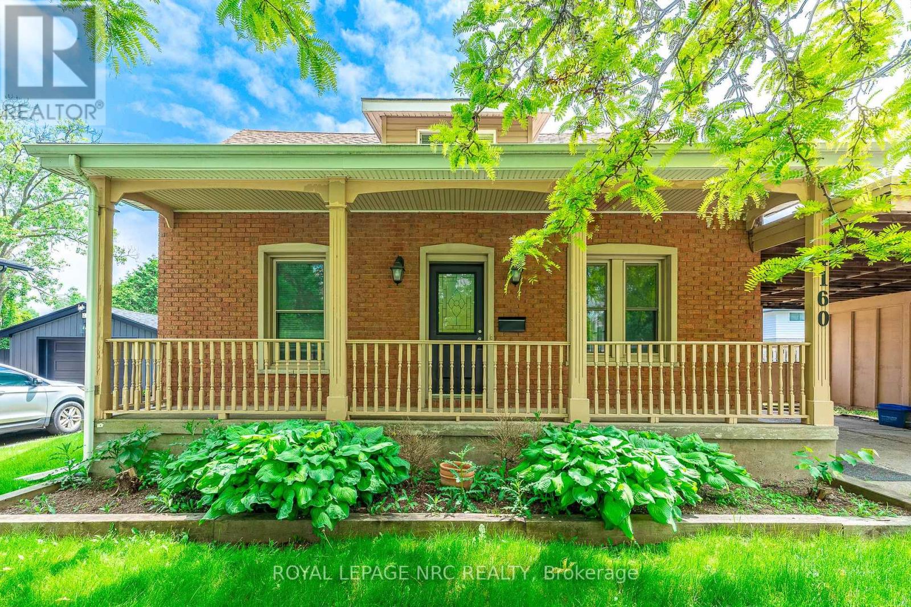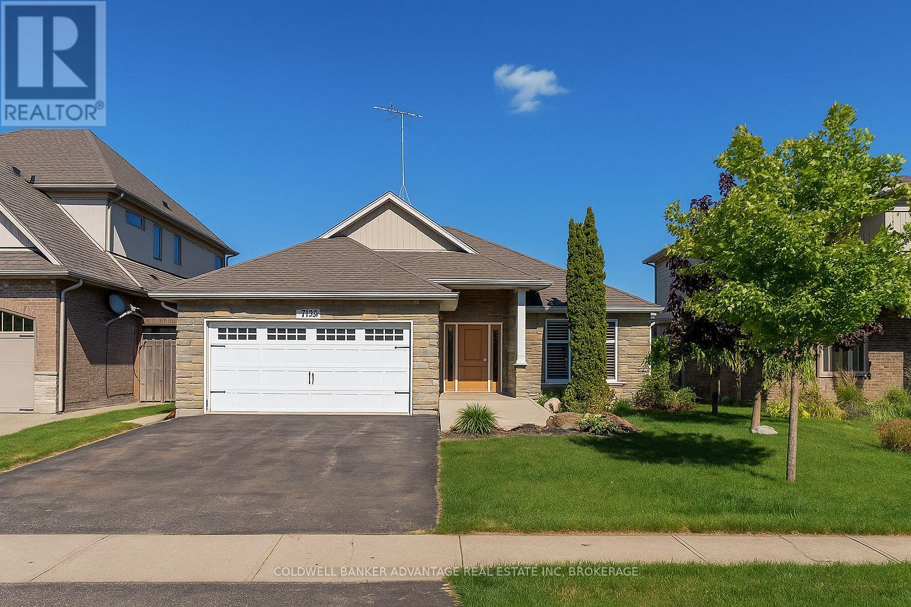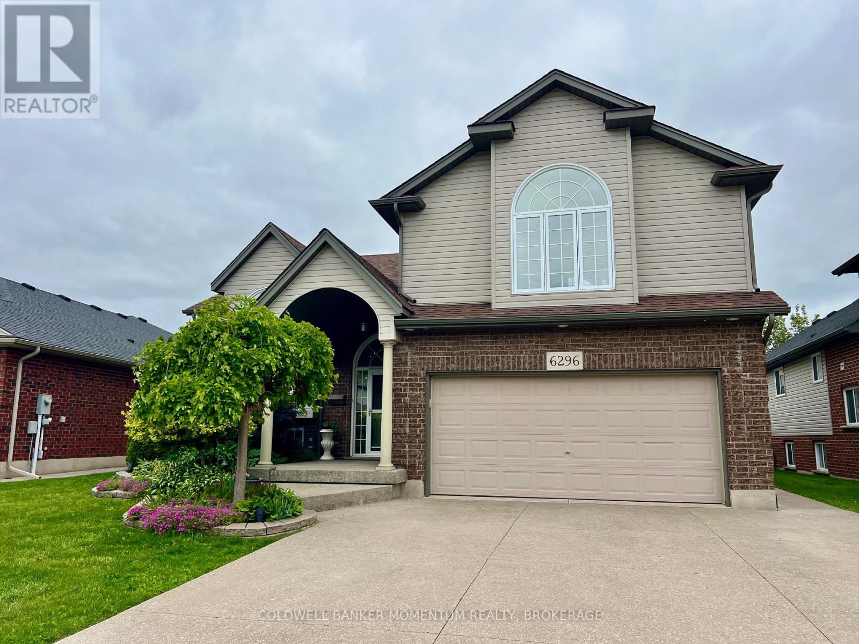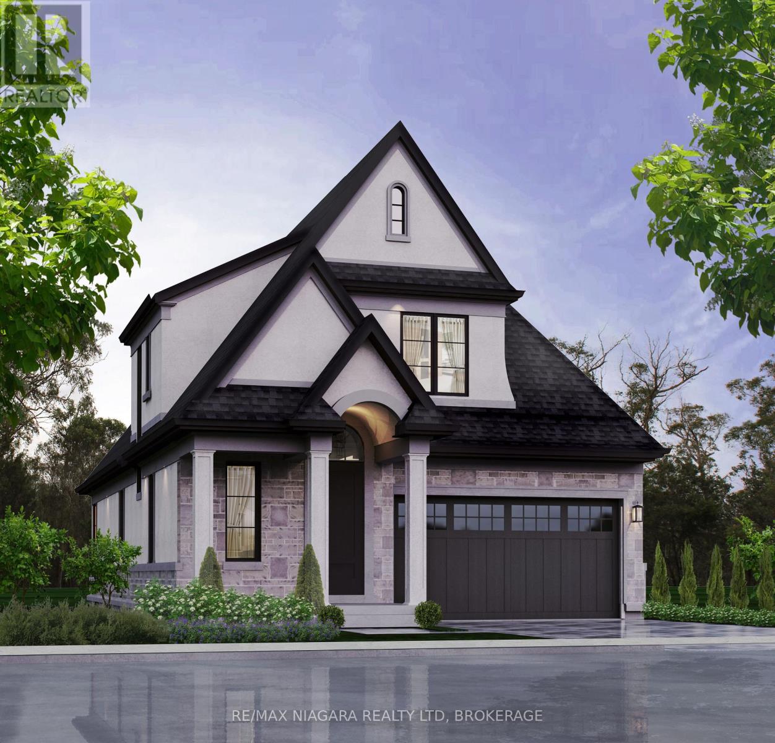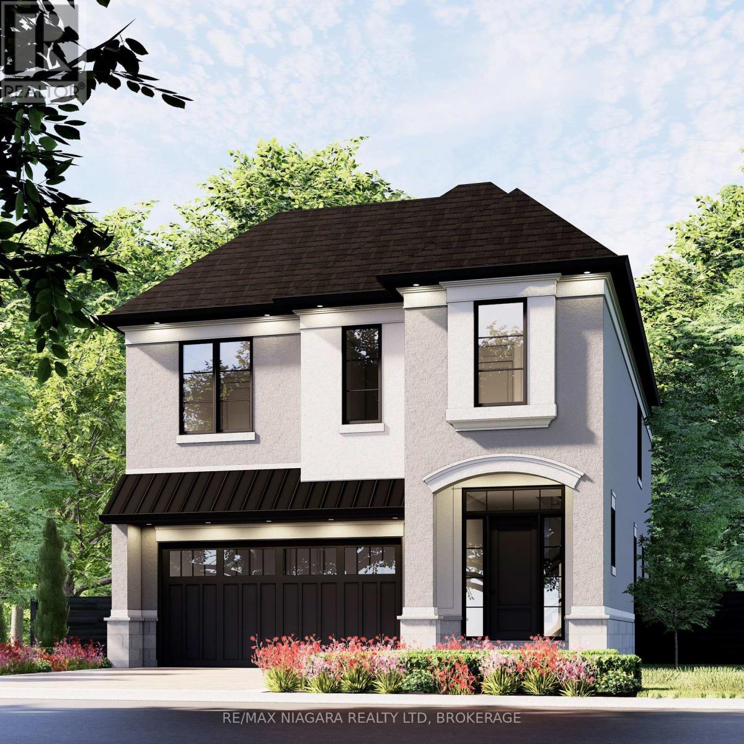4 – 5200 Dorchester Road
Niagara Falls, Ontario
Stylish 2-Storey Townhouse with Nearly 2,500 Sq. Ft. of Finished Living Space with 4 bedrooms and 2.5 bathrooms! No more shoveling and no more cutting the grass!! Welcome to this beautifully updated, fully finished townhouse offering just under 2,500 square feet of stylish and functional living space. Step inside to discover new flooring throughout, quartz countertops in the kitchen, and a warm, inviting fireplace in the living room that sets the tone for cozy evenings. The fully finished basement boasts a second fireplace in the rec room, ideal for movie nights, game days, or creating the perfect family hangout. Enjoy the outdoors on your spacious rear deck, perfect for BBQs and gatherings, or take a dip in the inground shared pool, which includes access to private change rooms and bathrooms for added convenience and comfort. This move-in ready home offers the perfect balance of space, style, and community amenities. Don/t miss your chance to own this rare gem! (id:61215)
6141 Mcleod Road
Niagara Falls, Ontario
Welcome to 6141 McLeod Road, a beautifully renovated 2-bedroom, 1-bathroom detached home offering 643 sq ft of modern living space. Situated on a generous 50ft x 100ft lot, this property is zoned R4, allowing for the POTENTIAL DEVELOPMENT of a triplex, making it an ideal choice for INVESTORS, developers, or first-time homebuyers seeking versatility and future growth. Step inside to discover a stylish, open-concept layout featuring a contemporary kitchen equipped with stainless steel appliances, seamlessly flowing into the living area, perfect for entertaining or relaxing. The detached 1-car garage provides additional storage and parking convenience. Located in a vibrant neighborhood, this home is within walking distance to public transit, grocery stores, and schools, ensuring daily necessities are easily accessible. Enjoy proximity to local attractions, including the iconic NIAGARA FALLS, shopping centers, and dining options, all just minutes away. Whether you’re looking to reside, rent, or INVEST, 6141 McLeod Road presents a unique opportunity to own a piece of Niagara Falls’ thriving community. (id:61215)
5144-5146 Victoria Avenue
Niagara Falls, Ontario
Looking for a unique opportunity in Niagara Falls with a mixed use building and parking on a high traffic location? This could be the building for you. Owner of building currently operates out of lower retail space and could rent back at current market rates. There are currently 2 commercial spaces (Florist on main floor and photographers studio on the second floor). There are 3 residential units in the building (1 – 2 bedroom unit and 2 – 1 bedroom units). There is also a detached residential dwelling at the rear of the property that adds to the potential income. The property has parking for at least 10 vehicles. (id:61215)
10655 Niagara Parkway
Niagara Falls, Ontario
Exceptional Investment Opportunity on the Niagara River! Welcome to 10655 Niagara Parkway, a prime waterfront property in Niagara Falls featuring a 26-unit motel currently rented and generating steady income. Situated on a scenic stretch of the Niagara River, this expansive property also includes a stately Tudor-style residence offering over 4,000 sq ft of living space with 7 spacious bedrooms. The home presents an incredible opportunity to be transformed into a charming bed and breakfast, capitalizing on the areas high tourist traffic and unmatched natural beauty. With its blend of income-generating accommodations and development potential, this property is ideal for investors or hospitality entrepreneurs seeking a signature location in one of Canadas most visited destinations. Dont miss your chance to own a piece of the Niagara Parkway where business meets lifestyle. (id:61215)
4160 Dorchester Road
Niagara Falls, Ontario
Charming fully separated duplex in the sought-after North End of Niagara Falls! The main floor features a spacious eat-in kitchen, large living room, 2 bedrooms, and a 4-piece bath, along with a full unfinished basement. The upper unit offers a large living area, 1 bedroom, and a 3-piece bathroom, plus a private terrace. With plenty of parking space and a prime location close to schools and bus routes, this property is perfect for investors or a family looking for a mortgage helper. Dont miss out on this opportunity! (id:61215)
7188 St Michael Avenue
Niagara Falls, Ontario
Welcome to this beautifully maintained large bungalow located in one of Niagaras most sought-after, family-friendly neighborhoods, situated within Niagaras top-rated school district. This spacious 1935sqft home offers 3+1 bedrooms and 3 full bathrooms, providing ample space for growing families or multi-generational living. Enjoy the privacy of no rear neighbours, perfect for peaceful morning coffees off your private covered back deck, and entertaining in the backyard. The heart of the home is a massive kitchen featuring extensive cabinetry, ideal for cooking enthusiasts and hosting gatherings, & large living room w/ gas fireplace. Lower level provides 4th bedroom, full bath & future finished living space – bring your ideas and dreams! Conveniently located just minutes to Costco, major shopping, and the upcoming Niagara South Hospital, this home offers the perfect blend of comfort, space, and future value. Dont miss your chance to own a fantastic property in a premier location! (id:61215)
201 – 7716 Garner Road
Niagara Falls, Ontario
Be among the first to secure your space in the highly anticipated, net-zero emission Warren Woods Plaza Niagara Falls premier new neighborhood retail and office destination, slated for completion in Fall 2026. This expansive 795 sq. ft. FIRST-floor OFFICE unit is ideally situated with direct street exposure, premium signage opportunities both inside and out, and immediate access to a beautifully landscaped courtyard amenity, perfect for attracting steady foot traffic and creating an inviting customer experience. Designed with a focus on contemporary architecture, unique materials, striking colors, and functional layouts, Warren Woods Plaza offers an environment thats as visually compelling as it is business-friendly. Located at 7716 Garner Rd, at the prominent intersection of Garner Rd & Warren Woods Ave, just southwest of McLeod Rd and west of the QEW, this plaza is perfectly positioned to serve more than 2,300 newly developed homes, with an additional 2,000+ homes in the pipeline, ensuring a rapidly growing customer base for years to come. Retail and office units feature high ceilings, modern infrastructure, and are surrounded by a vibrant community lacking comparable commercial amenities, making this a prime opportunity for retailers and service providers to become the go-to destination for everyday needs. With a commitment to sustainability, convenience, and community connection, Warren Woods Plaza is designed to foster thriving businesses in an accessible, forward-thinking environment. Dont miss your chance to elevate your brand in Niagaras next commercial hot spot book a tour today and make your mark at Warren Woods Plaza! OTHER OFFICE SIZES are available please reach out to LL. (id:61215)
105 – 7716 Garner Road
Niagara Falls, Ontario
Be among the first to secure your space in the highly anticipated, net-zero emission Warren Woods PlazaNiagara Falls premier new neighborhood retail and office destination, slated for completion in Fall 2026. This expansive 2096 sq. ft. ground-floor retail unit is ideally situated with direct street exposure, premium signage opportunities both inside and out, and immediate access to a beautifully landscaped courtyard amenity, perfect for attracting steady foot traffic and creating an inviting customer experience. Designed with a focus on contemporary architecture, unique materials, striking colors, and functional layouts, Warren Woods Plaza offers an environment thats as visually compelling as it is business-friendly. Located at 7716 Garner Rd, at the prominent intersection of Garner Rd & Warren Woods Ave, just southwest of McLeod Rd and west of the QEW, this plaza is perfectly positioned to serve more than 2,300 newly developed homes, with an additional 2,000+ homes in the pipeline, ensuring a rapidly growing customer base for years to come. Retail and office units feature high ceilings, modern infrastructure, and are surrounded by a vibrant community lacking comparable commercial amenities, making this a prime opportunity for retailers and service providers to become the go-to destination for everyday needs. With a commitment to sustainability, convenience, and community connection, Warren Woods Plaza is designed to foster thriving businesses in an accessible, forward-thinking environment. Dont miss your chance to elevate your brand in Niagaras next commercial hotspotbook a tour today and make your mark at Warren Woods Plaza! (id:61215)
6296 Parkside Road
Niagara Falls, Ontario
This home is located in a sought after neighbourhood in Niagara Falls. This property features a combined sq ft of 3,000 in living space. This home features exposed aggregate driveway that can accommodate up to six vehicles. Enjoy your summer evenings on your covered oversized deck playing your tunes with your built in speakers overlooking a mature and carefree yard . Fully fenced yard and natural gas hookup for your BBQ located on your lower patio makes entertaining easy. This home boasts pride of ownership and gives an open and airy vibe. As you enter your eye will be drawn to the custom kitchen featuring glass backsplash and under cabinet lighting. A large pantry and breakfast bar still allow plenty of space for a large dining table. Gleaming hardwood flooring and large windows add to its appeal.The master bedroom is nestled above the garage and offers space for your king bed and furniture. A large walk in closet and a 5 piece bathroom ensuite complete your oasis. Main floor bedroom features its own ensuite and walk in closet and an additional bedroom and a powder room round out the main floor. Enjoy the big game in your fully finished basement that just keeps offering space and options. Another bathroom, bedroom, laundry room and separate side door entrance from garage would make the perfect IN LAW suite. NEED TO KNOW- garage and porch have stereo speakers, TV downstairs has surround sound, extra deep garage, central vac with 2 kick plates, manifold water system, gas fireplace with temp control and programable remote control, gas hot water tank, exhaust fans in every rest room (id:61215)
Lot 75 Terravita Drive
Niagara Falls, Ontario
$70,000 OFF OF 7 OFFERS!!!! KENMORE HOMES 70TH ANNIVERSARY SPECIAL!! FIRST 7 OFFERS GET $70,000 OFF THE LIST PRICE!!! WELCOME TO THE VIGNETO MODEL. Looking for the perfect home to downsize you found it. This fantastic layout has the primary bedroom on the main floor with a 2nd bedroom upstairs , 2.5 bathrooms and an upper loft area that could also be made into a 3rd bedroom. Located in a Prestigious Architecturally Controlled Development in the Heart of North End Niagara Falls. Starting with a spacious main floor which features a large eat in kitchen w/gorgeous island, dining room, 2pc bath, living room with gas fireplace and walkout to covered concrete patio. Where uncompromising luxury is a standard the features and finishes Include 9ft ceilings on main floor, with vaulted ceilings in the living room, 9ft ceilings on 2nd floors, 8ft Interior Doors, Custom Cabinetry, Quartz countertops, Hardwood Floors, Tiled Glass Showers, Oak Staircases, Iron Spindles, 40 LED pot lights, Front Irrigation System, Garage Door Opener and so much more. This sophisticated neighborhood is within easy access and close proximity to award winning restaurants, world class wineries, designer outlet shopping, schools, above St. Davids NOTL and grocery stores to name a few. If you love the outdoors you can enjoy golfing, hiking, parks, and cycling in the abundance of green space Niagara has to offer. OPEN HOUSE EVERY SATURDAY/SUNDAY 12:00-4:00 PM at our beautiful CASTELLO MODEL HOME located at 2326 TERRAVITA DRIVE. MANY FLOOR PLANS TO CHOOSE FROM. (id:61215)
Lot 40 Lucia Drive
Niagara Falls, Ontario
$70,000 OFF THE FIRST 7 OFFERS!!! KENMORE HOMES 70TH ANNIVERSARY SPECIAL!!! WELCOME TO THE CASTELLO MODEL. Looking for the perfect family home or need more space you found it. This fantastic layout has 4 bedrooms, 4 bathrooms and an upper level family room. Located in a Prestigious Architecturally Controlled Development in the Heart of North End Niagara Falls. Starting with a spacious main floor which features a large eat in kitchen w/gorgeous island, dining room, 2pc bath, living room with gas fireplace and walkout to covered concrete patio. Where uncompromising luxury is a standard the features and finishes Include 10ft ceilings on main floor, 9ft ceilings on 2nd floors, 8ft Interior Doors, Custom Cabinetry, Quartz countertops, Hardwood Floors, Tiled Glass Showers, Oak Staircases, Iron Spindles, 40 LED pot lights, Front Irrigation System, Garage Door Opener and so much more. This sophisticated neighborhood is within easy access and close proximity to award winning restaurants, world class wineries, designer outlet shopping, schools, above St. Davids NOTL and grocery stores to name a few. If you love the outdoors you can enjoy golfing, hiking, parks, and cycling in the abundance of green space Niagara has to offer. OPEN HOUSE EVERY SATURDAY/SUNDAY 12:00-4:00 PM at our beautiful CASTELLO MODEL home located at 2326 TERRAVITA DRIVE or by appointment. MANY FLOOR PLANS TO CHOOSE FROM. (id:61215)
4957 Bridge Street N
Niagara Falls, Ontario
General Commercial building on a corner lot with many type of commercial uses. Fast food outlet, car lot, diner, retail options personnel service shop and many more options lots of parking. Tenant is responsible for gas water hydro. Space available on the property for a food truck for $500 plus Hst. The property could be spit into 2 units $1300/mo and $2100/mo or the whole property for $2,800 (id:61215)


