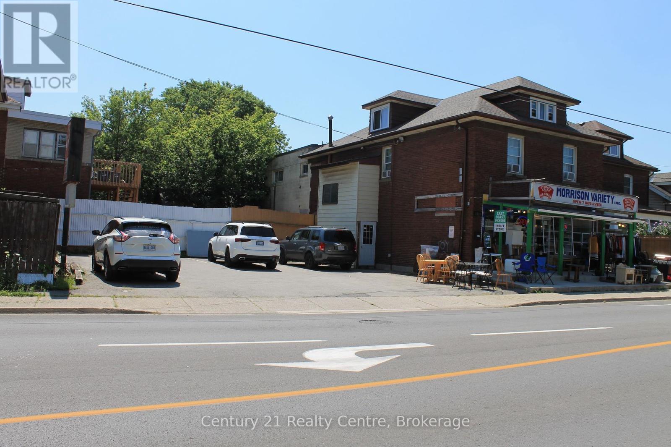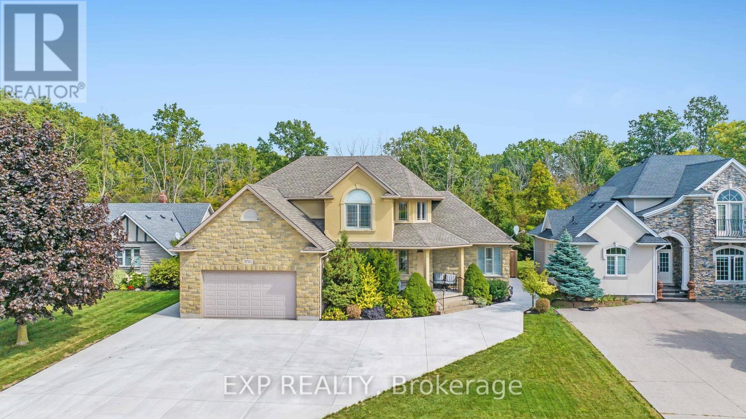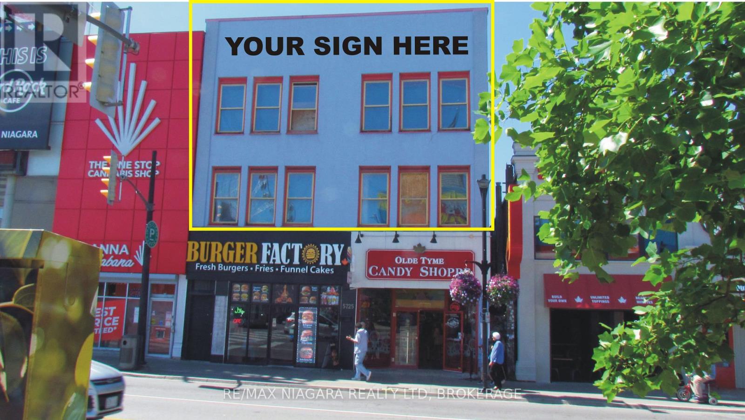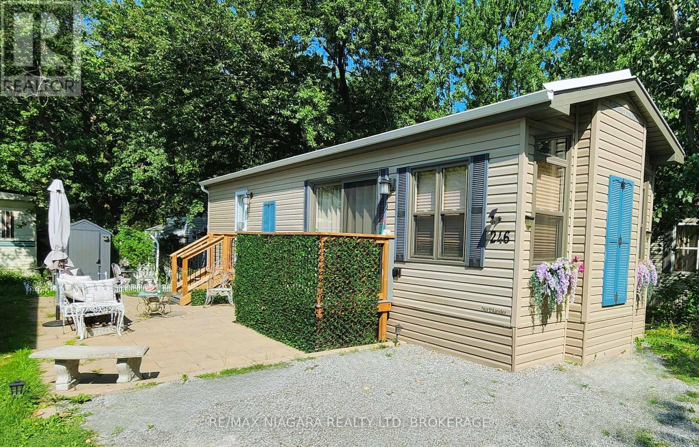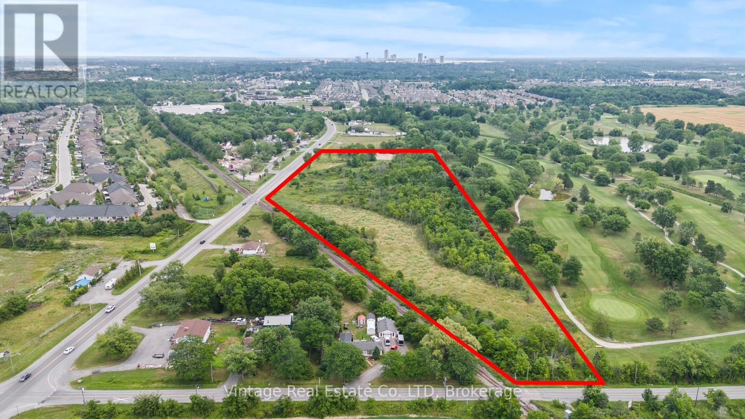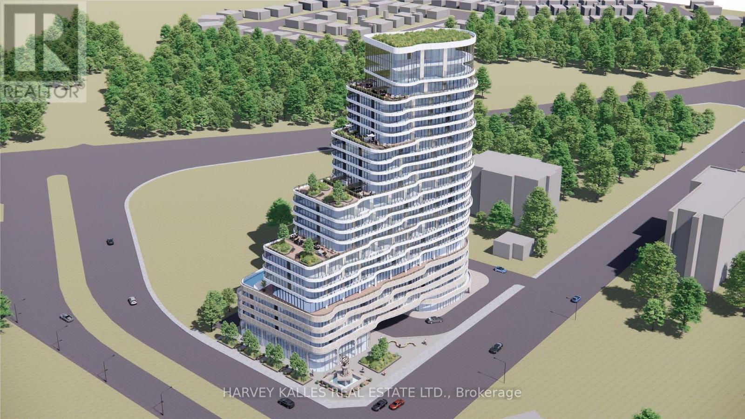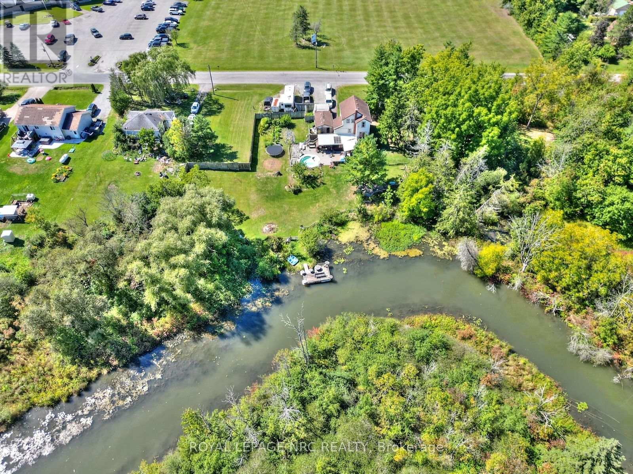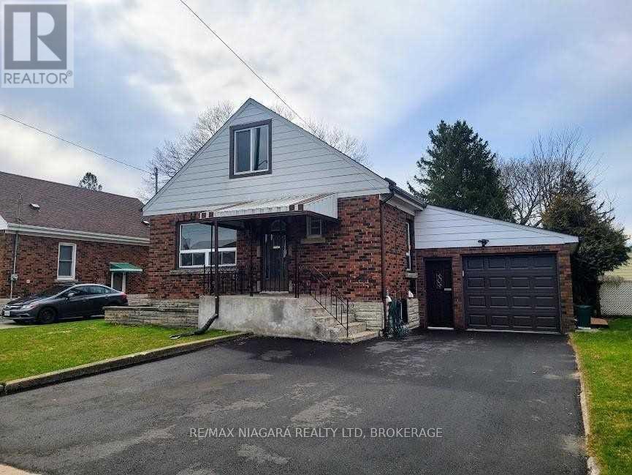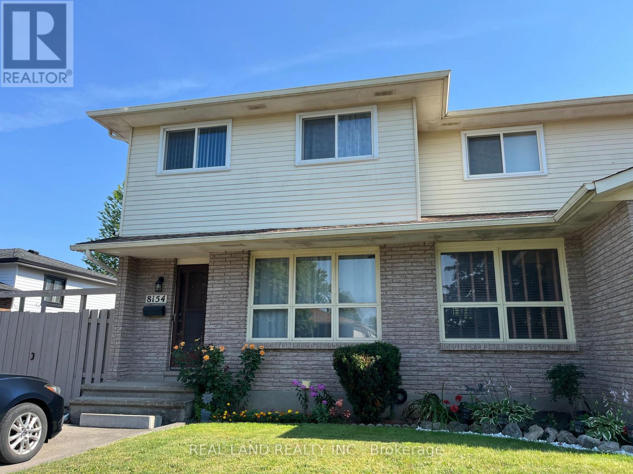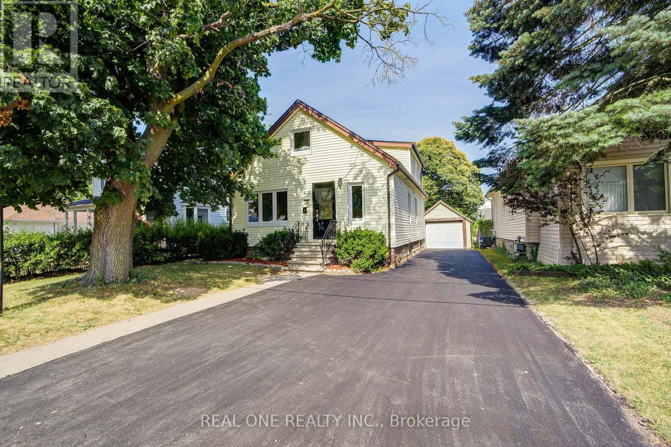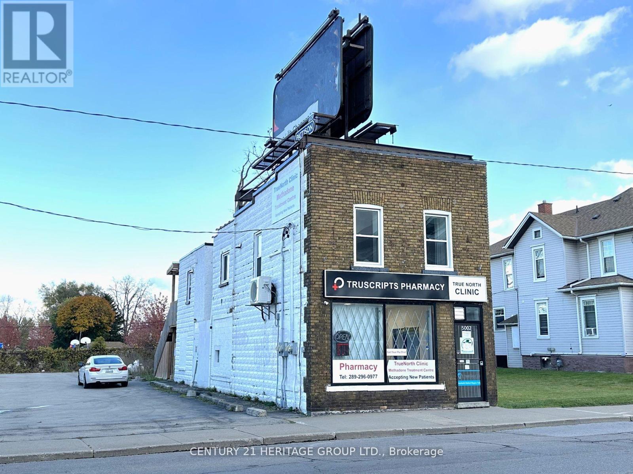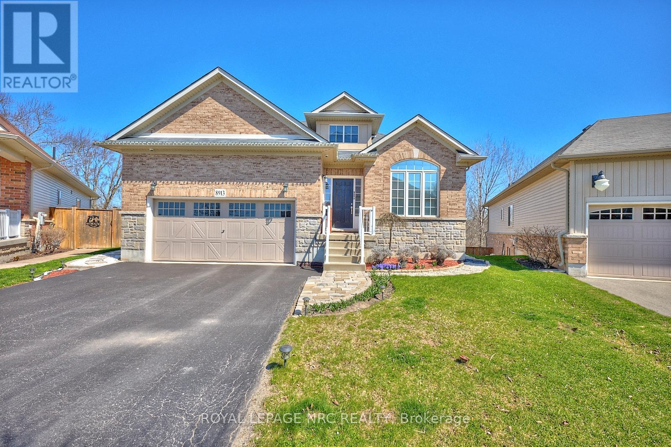5124 Morrison Street
Niagara Falls, Ontario
Income Generating Retail Store Space and Residential Rental Space Upstairs! Ideally Located in the Heart of Niagara Falls. Very Sought After Area, Don’t Miss This Opportunity to Own a Large Lot, with High Traffic, Great Exposure and Take on Immediate Rental Income. Residential Area Upstairs, Storefront on Main Level, New Roof, New Windows, 8 Car Parking Lot. (id:61215)
3750 Kalar Road
Niagara Falls, Ontario
Welcome to 3750 Kalar Road, a stunning home nestled in the coveted Mountain Carmel area of Niagara Falls, where tranquility meets modern luxury. This remarkable property offers complete privacy, with no front or rear neighbors, allowing you to enjoy the serene surroundings. Spanning 2,315 square feet, this spacious residence features five beautifully appointed bedrooms and four bathrooms, all recently updated with over $200,000 in enhancements. Step into a chef’s dream kitchen, complete with brand new quartz countertops, a stylish backsplash, and top-of-the-line appliances, including a new washer and dryer. The main and second-floor bathrooms have been transformed with custom designs and glass showers, adding a touch of elegance to your daily routine. Each bedroom has been freshly painted and features ample closet space, creating a bright and inviting atmosphere throughout. The brand new solid concrete driveway(2,500sqft) offers plenty of parking and enhances the home’s curb appeal. Relax and unwind in the in-ground, heated saltwater pool, perfect for warm summer days. This prime location not only provides a peaceful retreat but also offers easy access to the QEW, schools, shopping plazas, parks, and various amenities. Don’t miss the opportunity to make this extraordinary home your own, where luxury and comfort seamlessly combine in one of Niagara Falls’ best neighborhoods. (id:61215)
5729 Victoria Avenue
Niagara Falls, Ontario
Prime Commercial Space For Lease – a total of 4,416 sq ft available, encompassing the 2nd and 3rd floors in the heart of Niagara’s iconic Clifton Hill District, offering an exceptional opportunity in one of Canada’s busiest tourism destination. Just steps from the Falls, the SkyWheel, Ripley’s Believe It or Not, and Fallsview Indoor Waterpark, this location is surrounded by constant foot traffic from millions of domestic and international visitors annually.The space features soaring ceilings, exposed brick interiors, and a flexible open-concept layout ideal for retail, attractions, cafés, dinning, nightlife entertainment, studios, or gallery-style businesses. Plumbing is roughed-in for washrooms and kitchen/utility setups, with separately metered hydro and gas for easy utility management. The unit includes an up-to-date fire sprinkler system and code-compliant front and rear fire escapes. A private street entrance offers direct access, and landlord approval allows for the installation of floor-to-ceiling windows to enhance visibility and natural light. Zoned Tourist Commercial (TC) with a wide range of permitted uses, the space is available for immediate occupancy. Lease terms are net, plus monthly TMI, with 3 to 5 year terms preferred. (id:61215)
246 – 8845 Lundy’s Lane
Niagara Falls, Ontario
Welcome to your year round doll house. This 2021 modular home is better than new. It has been professionally decorated inside and out with the option to sell most items with the home. This charmer is very affordable and close to amenities. It comes complete with forced air gas heat, central air, in-suite laundry and much more. Laundry room used to be a bedroom. A bunk bed can be installed to make more sleeping space. Sofa in living room pulls out into a bed as well. Buyer is responsible for paying land lease fees ($750/mth), taxes ($393.13/year 2024), hydro, gas, & water ($60-67/mth). This home is surprisingly spacious and will not disappoint, call for your private showing today! (id:61215)
V/l Lundys Lane
Niagara Falls, Ontario
Prime 11-Acre Development Opportunity on Lundys LaneUnlock the full potential of this exceptional 11-acre parcel fronting on high-traffic Lundys Lane, ideally positioned within Niagara Regions newly expanded Urban Growth Boundary. Part of the Garner West Secondary Plan, this strategic location offers incredible potential for future commercial mixed-use and high-density residential development. With major planned residential and commercial projects nearby, this site is poised for rapid appreciation. Whether you’re an investor, developer, or visionary builder, the possibilities are endless. Seize this rare opportunity in one of Niagara’s most promising growth corridors. (id:61215)
5544 Mcleod Road
Niagara Falls, Ontario
Hotel, Purpose Built Rental or Condo Development Site near Marine Land and the Hotel and Entertainment Core of the City of Niagara Falls. Co Listing Brokers High Point Realty Brokerage and Harvey Kalles Real Estate Ltd. represent the interests of Directions Event Marketing Inc. for this property now under power of sale by the Mortgagee and repressented by another brokerage. Directions Event Marketing Inc. has submitted a pre-con development proposal to the City of Niagara Falls for a 22 storey high rise project with residental and commercial components. The purchase price shall include all studies and reports completed to date. Project Design and Architectural Concepts- Zeidler Partnership Architects (id:61215)
10266 Willodell Road
Niagara Falls, Ontario
OVER 3 ACRES OF PICTURESQUE WATERFRONT PROPERTYAND PRIVATE DOCK!! WELCOME TO THIS 1119 SQFT 1.5 STOREY HOME WITH CARPORT SITUATED ON A BEAUTIFUL TREED, ROLLING AND WATERFRONT PARCEL ON A GRADED LOT WITH HUGE GARDENS AND PARTIALLY FENCED! THIS PROPERTY OFFERS A LIVING ROOM, SEPARATE DINING ROOM GRANITE KITCHEN ON THE MAIN FLOOR WITH 2 BEDROOMS AND MAIN BATH ON THE UPPER LEVEL. THE BASEMENT IS A GROUND LEVEL WALK-OUT THAT IS UNFINISHED BUT HAS A BUILT-IN SAUNA. THE PROPERTY BOASTS A PRIVATE DOCK, HUGE GARDEN, SWEET 5 FT CIRCULAR INGROUND POOL + HOT TUB AND TIERED BACKYARD. ACROSS THE STREET FROM A GOLF COURSE, CLOSE TO THE QEW AND A SHORT WALK TO THE NEW HOSPITAL, THIS PROPERTY IS A WONDERFUL DEVELOPMENT OPPORTUNITY!! THE 2 BEDROOM 1 BATHROOM HOME IS A RETREAT IN A RURAL SETTING YET CLOSE TO CITY AMENITIES!! RECENTLY PAINGTED THROUGHOUT. COME AND VIEW THIS INCREDIBLE OPPORTUNITY TO CREATE YOUR OWN PRIVATE OASIS! (id:61215)
6476 Maranda Street
Niagara Falls, Ontario
INVESTMENT OPPORTUNITY! This versatile 1.5-storey duplex offers the flexibility to function as a spacious single-family home or an income-generating property live in one unit and rent out the other! The upper unit features three bedrooms, while the lower unit includes a one-bedroom layout. Each unit has its own living room, kitchen, and bathroom, providing privacy and convenience. Recent updates include a new furnace, roof, updated windows, fresh paint, new flooring throughout, and modernized kitchens and bathrooms, all enhancing the overall appeal and functionality of the home. Both units are currently leased, with the upper unit bringing in $2,400/month inclusive and the lower unit leased for $1,600/month inclusive. Conveniently located near the QEW and the U.S. border, this property offers excellent commuting options and is close to shopping, parks, and schools making it a smart opportunity for investors or multi-generational living. (id:61215)
8154 Post Road
Niagara Falls, Ontario
A beautiful well cared 3-bedroom semi-detached in a desirable family- friendly neighborhood in Niagara Falls. A beautiful backyard and side yard in good size providing a fantastic outdoor space for entertaining, relaxing and gardening. A newer side door can be a separate entrance to the basement with a potential for in-law set up. Walking distance to Freshco supermarket, Shopper and park. Most of the windows were replaced in 2015. (id:61215)
4052 St James Avenue
Niagara Falls, Ontario
Minutes from The Highway Exit, Shopping Plazas, And Top-Rated Schools, This Home Is Ideal for Families or Professionals. Clean, Modern, And Move-In Ready This Bright 4+1 Bedroom, 2 Full Bathroom Home Is Fully Renovated and Ready for Tenants! Featuring Brand-New HVAC System for Efficient Heating and Cooling, The Home Offers Year-Round Comfort. Enjoy Newly Installed Flooring Throughout and A Fully Updated Kitchen with Modern Appliances, Sleek Cabinetry, And Ample Storage Perfect for Daily Living. The Extra Room Can Be Used as A Home Office, Playroom, Or Guest Space. This Home Is Perfect For Families And Commuters Alike. Stylish, Functional, And Ideally Situated. Don’t Miss This Opportunity! (id:61215)
5002 Victoria Avenue
Niagara Falls, Ontario
Sale of Building. Attention Investors! Fantastic Opportunity To Own A Turn Key Mixed Use Commercial Building In The Heart Of Niagara Falls Tourist District With GC Zoning. The Building Offers A Wonderful Ground Floor Retail Space Currently Set Up As A Pharmacy Along With 3 Separate One Bedroom Apartment Units, Each With Their Own Kitchen & Bathrooms. Retail Space & 3 Apartment Units Offer Great Rental Income For Long Term Lease Or Year Round Airbnb Opportunities That Can Offer A Cash Flow Positive Investment. All Units Have Been Recently Renovated & Have Hydro Metered Separately. Current Lease In Place For Roof Signage Company For Additional Income. Conveniently Located Close To The Falls, Clifton Hill Tourist Area, Casino, Restaurants & Entertainment, University of Niagara Falls Canada. Easy Access To QEW Highway & Walking Distance To Niagara Falls GO Station. Schedule A Showing Today! (id:61215)
8913 Tallgrass Avenue
Niagara Falls, Ontario
Looking for a place to call home? Welcome to this beautifully maintained bungalow nestled in a quiet, family-friendly neighborhood in Niagara Falls. Set on a premium lot and offering over 2,600 sq. ft. of finished living space, this home is ideal for families, downsizers, or multi-generational living. Inside, you’ll find 2+2 bedrooms, 3 full bathrooms, and soaring 9-foot ceilings throughout. The timeless brick and stone exterior sets the tone for the elegant interior, where the heart of the home is the stunning eat-in kitchen complete with rich dark wood cabinetry, stainless steel appliances, a premium Wolf gas stove, and a granite island with a double sink, perfect for both cooking and entertaining. The living room overlooks the private backyard and lush green space, creating a peaceful setting to relax. The spacious primary bedroom features a luxurious 5-piece ensuite and a large walk-in closet, while the second main-floor bedroom is bright and inviting. Additional highlights include convenient main-floor laundry, a fully finished lower level with a walkout to the backyard, a large recreation/game room, and two additional bedrooms ideal for guests or multi-family use. Don’t miss this opportunity to own a move-in-ready home in one of Niagara Falls most desirable communities! (id:61215)

