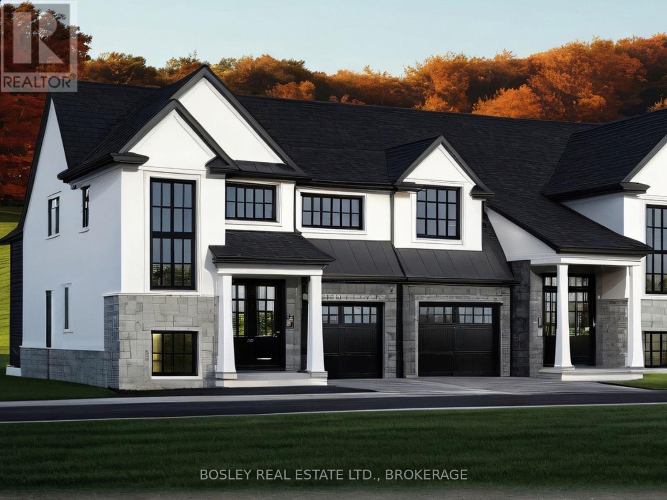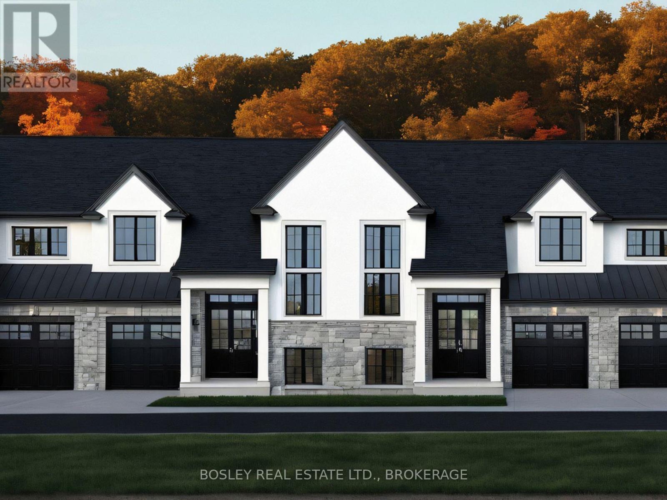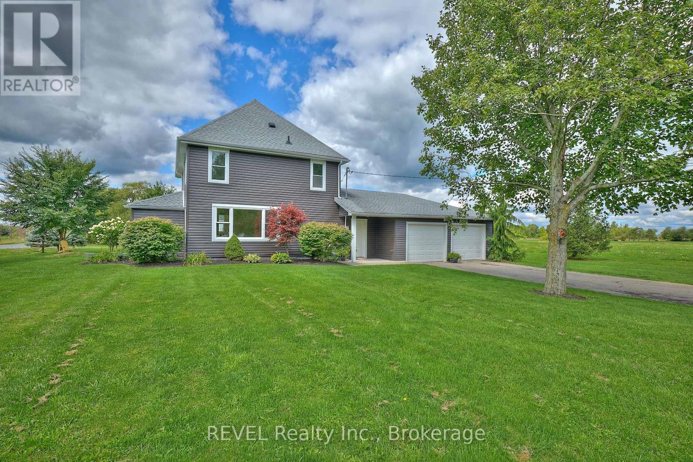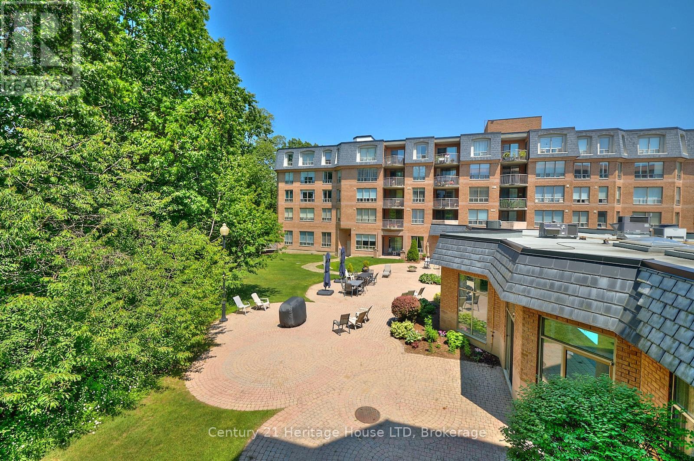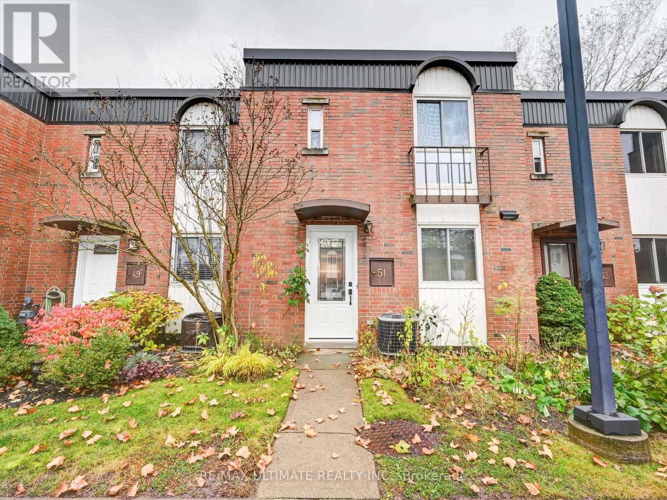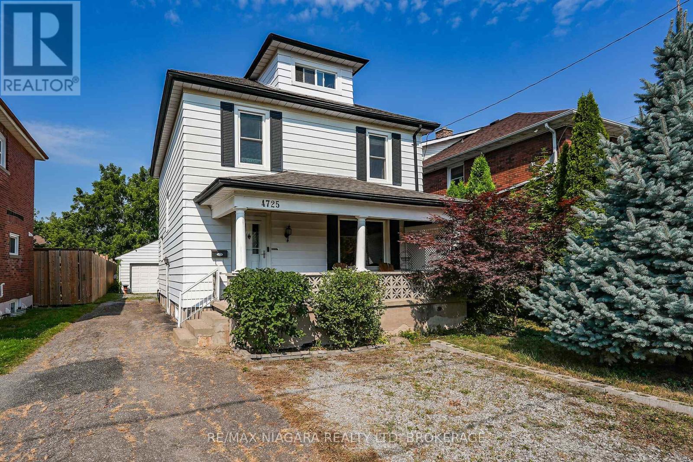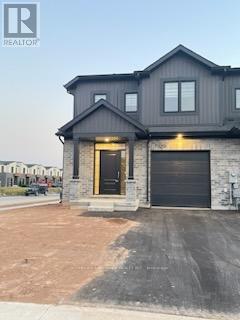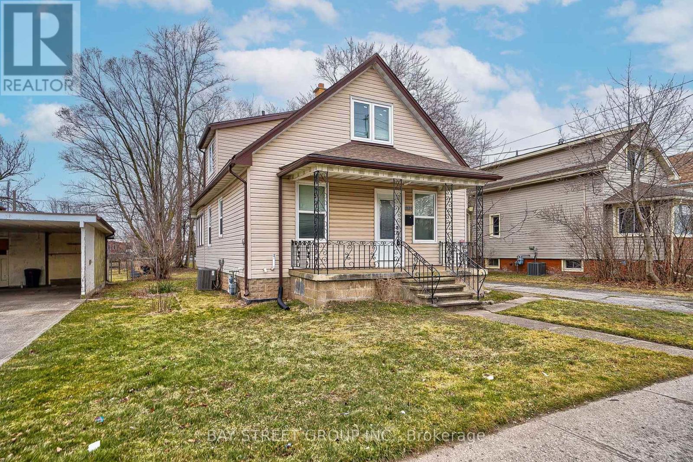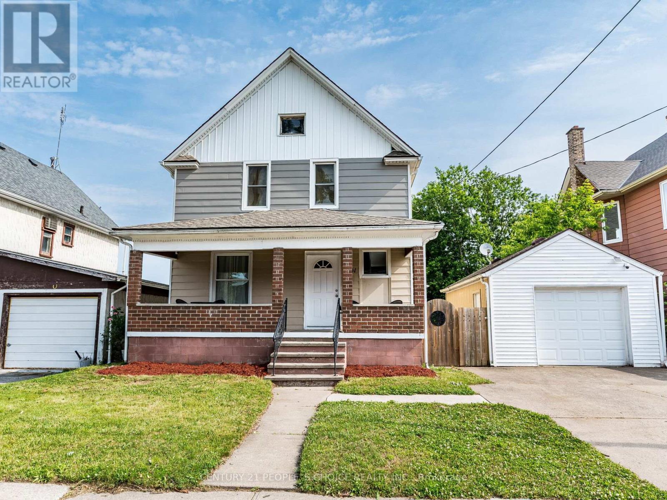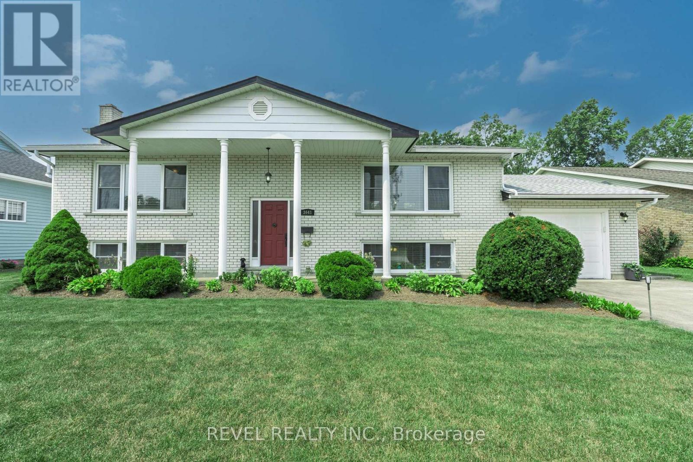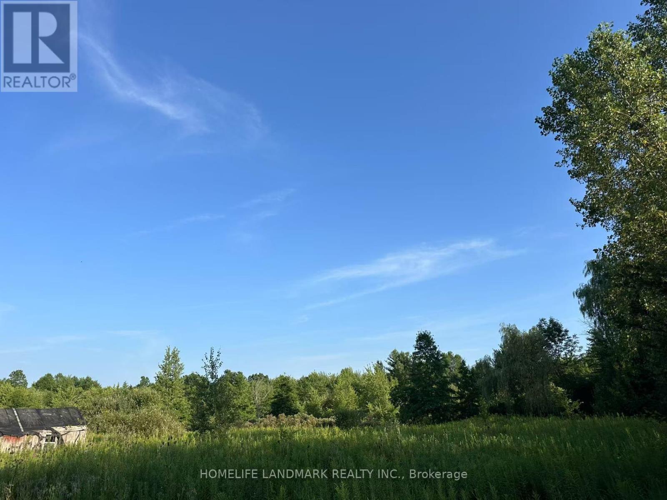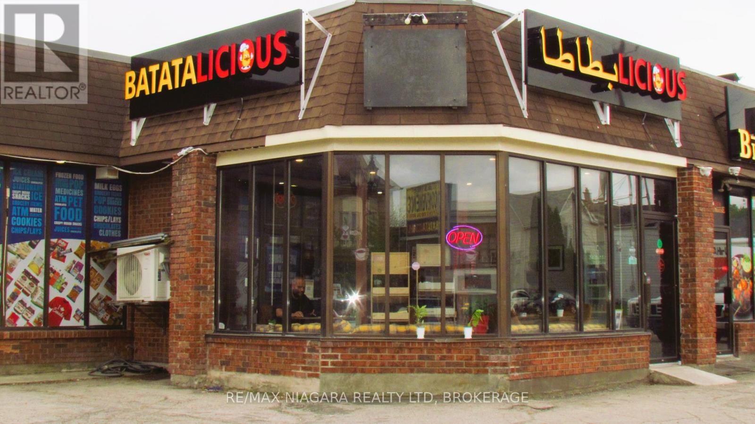7553 Broadleaf Common
Niagara Falls, Ontario
Welcome to Tulip Commons, a boutique collection of just nine carefully crafted bungaloft townhomes, nestled within the established and sought-after Mount Carmel neighbourhood. These exclusive new townhomes pair modern style with a comfortable, easygoing feel. The exteriors are accented with stonework and black-framed windows to create a clean look that’s both current and timeless. Inside, each home features three bedrooms and two-and-a-half baths, with contemporary, high-quality standard finishes throughout, and careful attention to detail. The bright, open main floor naturally connects the kitchen, dining, and living areas, with a main-floor primary suite that is designed for both comfort and ease, featuring a walk-in closet, a 4-piece ensuite bathroom, and a walkout to the covered patio. Upstairs, a generously sized loft adds flexible living space, along with two additional bedrooms that share a 4-piece bathroom. Note: this is an end unit so you get the benefit of two additional windows on each floor to allow even more natural light shine through. This site is conveniently located near almost anything you could need. Minutes from highway access, everyday essentials, and some of Niagara’s most loved destinations: world-class wineries, golf courses, scenic parks, and of course, the Falls. These are freehold common element townhomes, meaning you own your home outright while benefiting from shared care of exterior features like snow removal, lawn maintenance, and laneway upkeep. Check out the Sales Brochure link for the full information package, including Standard Features & Upgrades, FAQs, Floor Plans, and Site Plans. (id:61215)
7549 Broadleaf Common
Niagara Falls, Ontario
Welcome to Tulip Commons, a boutique collection of just nine carefully crafted bungaloft townhomes, nestled within the established and sought-after Mount Carmel neighbourhood. These exclusive new townhomes pair modern style with a comfortable, easygoing feel. The exteriors are accented with stonework and black-framed windows to create a clean look that’s both current and timeless. Inside, each home features three bedrooms and two-and-a-half baths, with contemporary, high-quality standard finishes throughout, and careful attention to detail. The bright, open main floor naturally connects the kitchen, dining, and living areas, with a main-floor primary suite that is designed for both comfort and ease, featuring a walk-in closet, a 4-piece ensuite bathroom, and a walkout to the rear patio. Upstairs, a generously sized loft adds flexible living space, along with two additional bedrooms that share a 4-piece bathroom. This site is conveniently located near almost anything you could need. Minutes from highway access, everyday essentials, and some of Niagara’s most loved destinations: world-class wineries, golf courses, scenic parks, and of course, the Falls. These are freehold common element townhomes, meaning you own your home outright while benefiting from shared care of exterior features like snow removal, lawn maintenance, and laneway upkeep. Check out the Sales Brochure link for the full information package, including Standard Features & Upgrades, FAQs, Floor Plans, and Site Plans. (id:61215)
13717 Ort Road
Niagara Falls, Ontario
Situated on two acres in one of the most gorgeous, yet convenient locations, 13717 Ort Road offers country living without compromise! For hobbyists, tradespeople or anyone who has been craving extra workspace, the impressive 20 by 39-foot detached shop with its own separate driveway, in addition to the attached double-car garage, is a rare find. Insulated with a 10-foot door and soaring 12-foot ceiling, the shop is ready to be loved by a car enthusiast or someone seeking secure storage on their property. Beautifully manicured, this property invites you to slow down and savour all the moments, surrounded by nature. Mature trees frame the home, a fire pit offers the perfect gathering spot while entertaining and an open field to the north of the home means endless possibilities for use. As if the exterior and location of this home isn’t enough to get you saying, “I’m in!” – the interior is equally impressive. Having been thoughtfully updated from top-to-bottom, this home is truly move-in ready and has been beautifully finished. Complete with an expansive mud room, a bright, open kitchen that flows seamlessly into the dedicated dining room and the expansive living room beyond, along with a convenient 2-piece bathroom combined with laundry – the main floor of this home is simply splendid! Upstairs, three spacious bedrooms and a full bath offer privacy and comfort for the whole household. Featuring a full, unfinished basement there is no shortage of space for storage. Major updates include: rewire and replumbing of the home (2014), septic replacement (2013), exterior spray foaming of foundation (2013), central air (2020), shingles – house (2021), shingles – shop (2022), siding, soffits and eaves on house (2024) and owned hot water heater (2020). Purchase with peace of mind! Here, you’re embracing a lifestyle where your passions can thrive and every day will start and end with the peaceful bliss of country living – you’re sure to find everything you have been looking for (id:61215)
317 – 8111 Forest Glen Drive
Niagara Falls, Ontario
2 BEDROOM/2 BATHROOM PLUS DEN!!!! Welcome to Unit 317 in the sought-after Mansions of Forest Glen. This wonderfully private and recently updated 3rd-floor corner end unit offers over 1,380 square feet of thoughtfully designed living space and is truly a retreat. Enjoy peaceful, tree-lined views of Shriners Woodlot Park and Creek from the comfort of your living room or primary bedroomboth offering secure access to your own patio, as well as the inviting outdoor lounge and BBQ area. Inside, you’ll find two generously sized bedrooms, two full bathrooms, and a versatile den with picturesque views, perfect for a home office or cozy reading nook. Custom window coverings and marble window sills throughout. The sunlit galley kitchen is ideal for your morning coffee and flows seamlessly into a spacious dining and living area that’s great for both relaxing and entertaining. The primary suite features a walk-in closet, and the convenience of in-suite laundry adds to the ease of everyday living. Small pet lovers will be pleased to know the building welcomes pets under 20 lbs. As a resident, you’ll also enjoy exceptional amenities, including full-time concierge service, a heated indoor pool, hot tub, fitness center, library, lounge, and a party room with a fully equipped kitchen. Immaculate, move-in ready, and available for quick possession. This is a rare opportunity to enjoy carefree living in one of the area’s most desirable communities. (id:61215)
51 – 6476 Huggins Street
Niagara Falls, Ontario
Welcome to this adorable and inviting condo townhouse located in the highly sought-after North End of Niagara Falls! Featuring 3 spacious bedrooms and 1.5 baths, this charming home offers a perfect blend of comfort, convenience, and low-maintenance living. Step inside to a bright and functional layout thats ideal for a small family, first-time buyers, or those looking to downsize. Enjoy the ease of a lifestyle where landscaping, snow removal, water, and cable TV are all taken care of for you. The community is surrounded by beautiful walking paths and is just minutes from school s, restaurants, shops, and everyday amenities. With a warm and welcoming atmosphere, this home is move-in ready and waiting for you to make it your own! (id:61215)
4725 Third Avenue
Niagara Falls, Ontario
This beautifully maintained home blends timeless character with thoughtful modern upgrades, offering comfort, space, and endless possibilities. Situated on an impressive 150 ft deep lot with potential for an Accessory Dwelling Unit (ADU), its perfect for families, investors, or those seeking a multi-generational setup.From the moment you arrive, the large covered front porch invites you to relax and enjoy the quiet, family-friendly street. Inside, youll be greeted by rich wood trim, gleaming hardwood floors, original banister, and classic French doors that speak to the homes history.The bright, spacious kitchen flows into a dining area filled with natural light from brand new skylights (2019, 10-year warranty). Upstairs, you’ll find three comfortable bedrooms and a luxurious five-piece bath with jetted tub, stand-up shower, and double sinks. A full staircase leads to the insulated high attic space-ideal for a fourth bedroom, office, playroom, or creative studio. Extra insulation will be left for the lucky buyer.The full-height basement with separate entrance and bathroom rough-in offers great in-law or rental potential. The detached 22 x 24 double garage (2020) is a mechanic’s dream, featuring 100 amp hydro, workshop space, security window bars, and a spacious loft above. Major updates include:98% efficiency furnace (2023), Most windows replaced & new light fixtures throughout, 2 Sump pumps with battery backup (2022), Backflow valve (2022), 200 amp breaker panel (2020), Roof shingles (2014). ADDITIONAL Property Information is included in Supplements. This homes prime location means walking distance to the GO Train and the University of Niagara Falls, plus easy access to shopping, restaurants, schools, parks, Casino Niagara, Rainbow Bridge, and more. Perfect for first-time buyers, multi-generational families, or investors. Don’t miss this rare opportunity! (id:61215)
7129 Parsa Street
Niagara Falls, Ontario
End unit new Townhouse,Very Well maintained. Decent neighborhood, Quiet street with only local traffic. 3 bedrooms, 2.5 bathrooms, 2nd floor laundry, Primary Bedroom with Ensuite, 9′ Ceilings on the main floor, Contemporary Kitchen with Quartz Countertops, 42″ Kitchen Cabinets, LED Pot Lights, Laminate and Tile floors throughout the main floor, S.S. appliances. 2nd Floor Laundry, Door to Garage, Garage Door Opener, Long driveway fits two cars . Very close proximity to all amenities including Costco, Walmart, Lowes, Cinema, LCBO, Restaurants, Starbucks, Tim Hortons, Parks, Public Transit, Schools, and Easy Access to QEW highway. (id:61215)
5241 Kitchener Street
Niagara Falls, Ontario
Welcome to 5241 Kitchener St, located in the heart of Niagara Falls, walking distance to the falls and Tourist Area. This unique house renovated recently, updated from top to the bottom. TC Zoning. Seven bedrooms Five bathrooms in total, First Floor: 3 bedrooms one en-suite bathroom one bathroom, one bedroom set up as kid playing room now. Second floor: 2 bedrooms, 1 bathroom, extra living room with TV. Basement 2 bedrooms, 2 ensuite bathrooms. Full size kitchen, Quartz countertop. Separate entrance have potential of in-law suite. Zoning is TC.Good for the first home buyer to rent out part of the house to cover the mortgage, also good for the investor. Furnitures are negotiable. Easy to reach School, QEW and Shopping Centre. (id:61215)
5001 Kitchener Street
Niagara Falls, Ontario
Exceptional opportunity to own a Detached 2 Story house for Living/ Investment; 4 Br, 3Wr; big lot 50×100 Backing on To Green Space; DTC Zoned; Buyers can apply for an amendment to fully license the home as a VRU/Airbnb making it an ideal income-generating investment in the heart of Niagara Falls’ tourist district; High Appreciation & High Demand area; Close To All Highways; Walk To Niagara Falls, Casinos, Entertainment Areas, Shopping, Tourist Attractions, And Rainbow Bridge To USA (id:61215)
3641 Rapids View Drive
Niagara Falls, Ontario
Fully renovated and move-in ready 3-bedroom home in exclusive Chippawa. Backs onto a private wooded area with no rear neighbours, offering exceptional privacy and peaceful views. The home features two full kitchens and a separate entrance to the lower level, ideal for inlaw suite or income potential. Spacious open concept layout with large principal rooms, an eat-in kitchen with updated cabinetry and counters, and hardwood flooring throughout the main living areas. All bedrooms are generously sized with ample closet space. The finished lower level includes a second kitchen, family room with fireplace, full bath, Bedroom. Enjoy the private fenced yard with deck, perfect for entertaining or relaxing. Close to the Niagara Parkway, golf, trails, schools, and amenities. (id:61215)
11370 Beck Road
Niagara Falls, Ontario
Welcome to 11370 Beck Road, a rare opportunity to acquire a sizable parcel of undeveloped land in the growing area of Niagara Falls. This property sits in a prime location for future growth, poised to benefit from major regional infrastructure and planning developments. Strategic Location: Nestled near the QEW highway, offering superior connectivity and increasing regional accessibility. This infrastructure is expected to dramatically improve transportation routes between Niagara Falls, the U.S. border, and the Greater Toronto Area (GTA).Future Employment Area: As designated in the Niagara Region Official Plan, this property is situated within a Future Employment Area zoned for long-term economic development. This signals strong potential for commercial, industrial, or mixed-use investment as the area transitions from rural to urban land use.Lot Type: Currently vacant land, offering a blank slate for developers or investors looking to position themselves ahead of Niagara’s next wave of growth. Low Holding Costs: With property taxes around $2,000/year, its an affordable holding asset with high upside potential. Accessibility & Amenities: While the area remains largely car-dependent today, its proximity to schools, existing roadways, and planned infrastructure makes it a future-forward location for residential, industrial, or commercial uses. (id:61215)
2 – 6119 Main Street
Niagara Falls, Ontario
Bring Your Vision to the Heart of Niagara Falls! Here’s your chance to purchase an adaptable QSR, in an affordable leased space, near one of Niagara’s most vibrant and high-traffic corridors – just steps from the world-famous Falls, the Fallsview Casino, OLG Theatre, Convention Centre, and a collection of upscale hotel properties. Surrounded by bustling tourist attractions and a steady stream of thousands of casino employees and international visitors, this location is a magnet for foot traffic and prime visibility. Main Street is a popular access route for the employees that work in the Fallsview Hospitality District, this location can be your visionary incubator for the next world famous gourmet sandwich/sub bar, a hot grab-and-go counter, an artisan cookie and pastry bakery, a bubble tea shop, smoothie bar, or a stylish café in an area where people are always on the move – and always looking for something new, delicious and extra special. With ample customer parking, you’ll also draw in local patrons who crave convenience and quality. Whether you’re a seasoned operator ready to scale or a passionate entrepreneur with a bold vision, this is a rare opportunity to plant your brand in the heart of the action. The stage is set. The crowds are here. Now all that’s missing is you. (id:61215)

