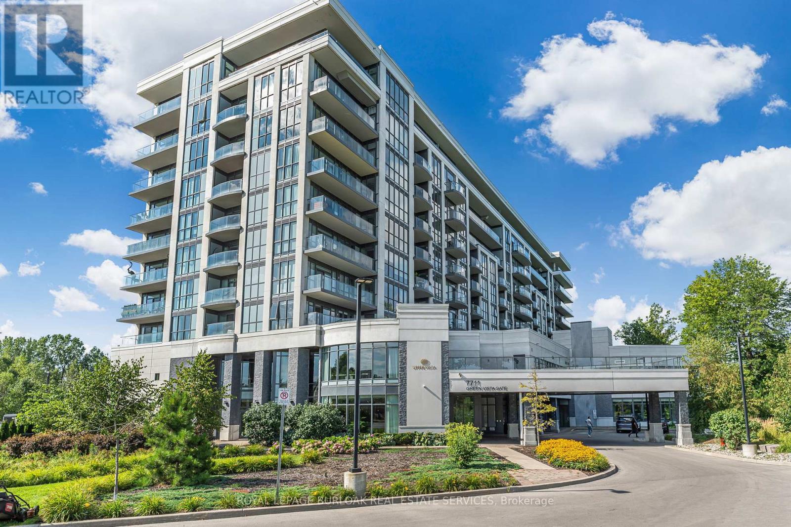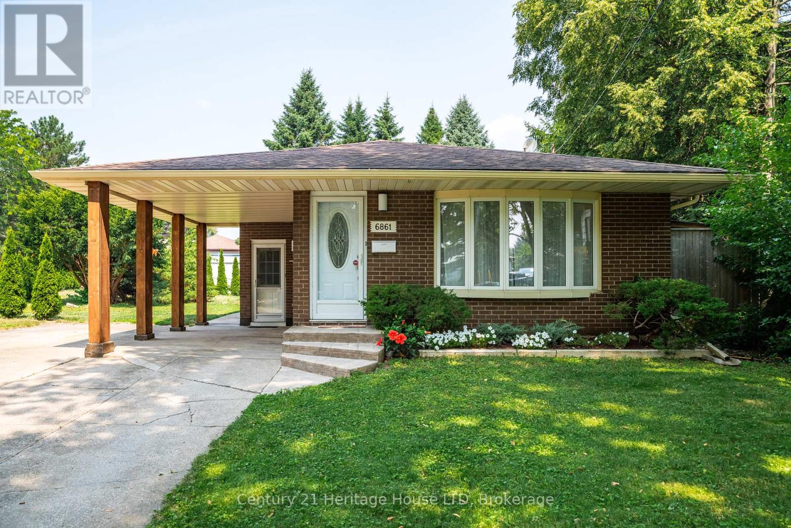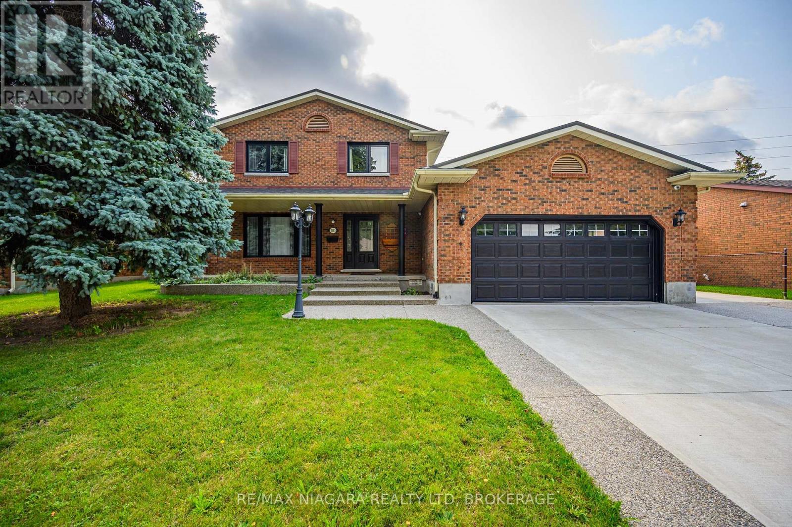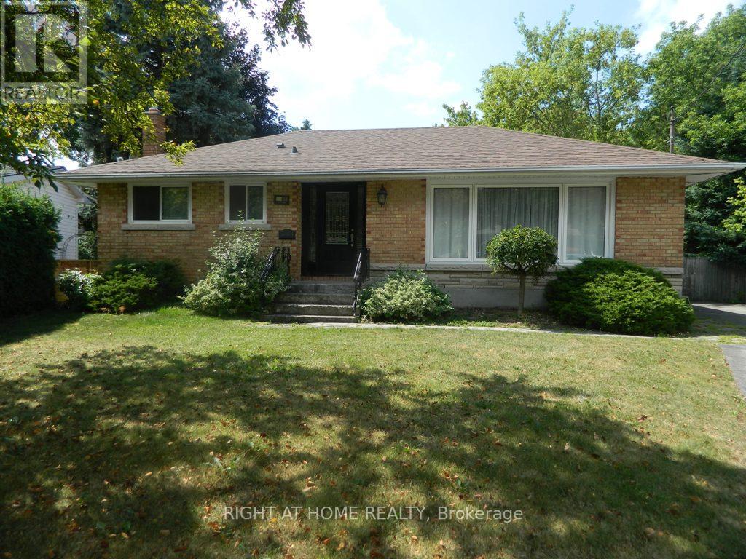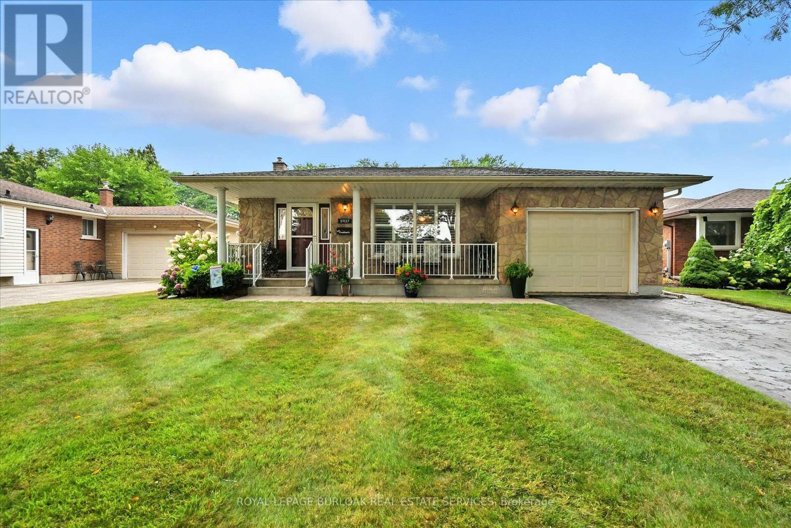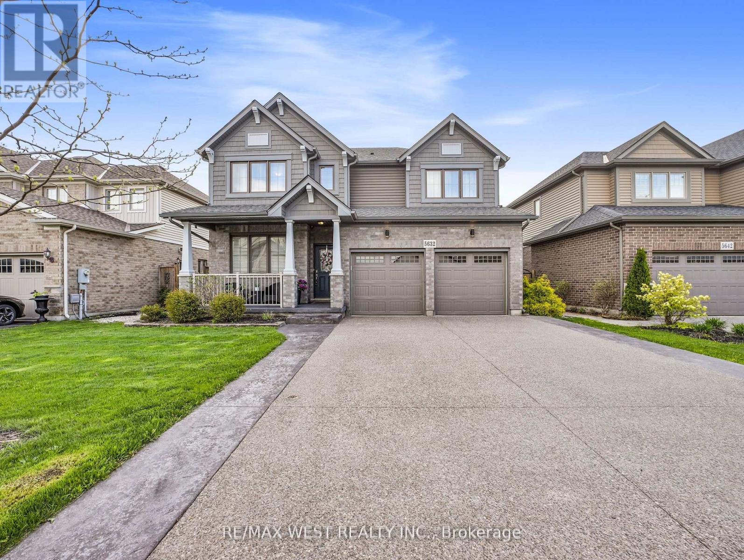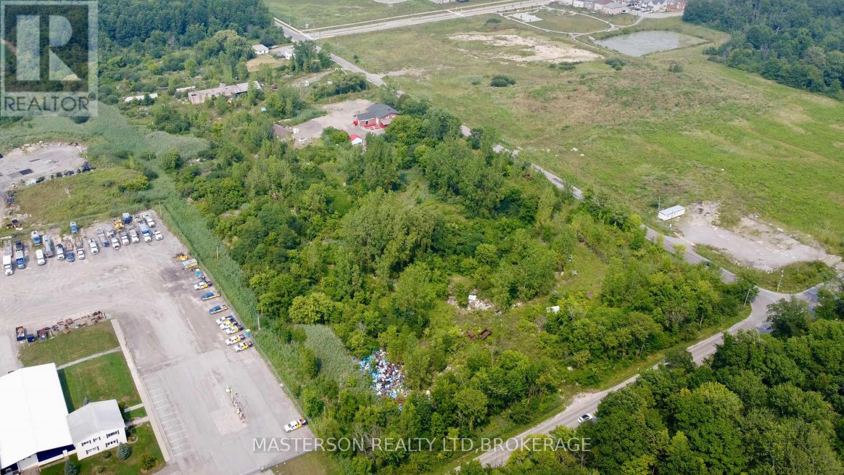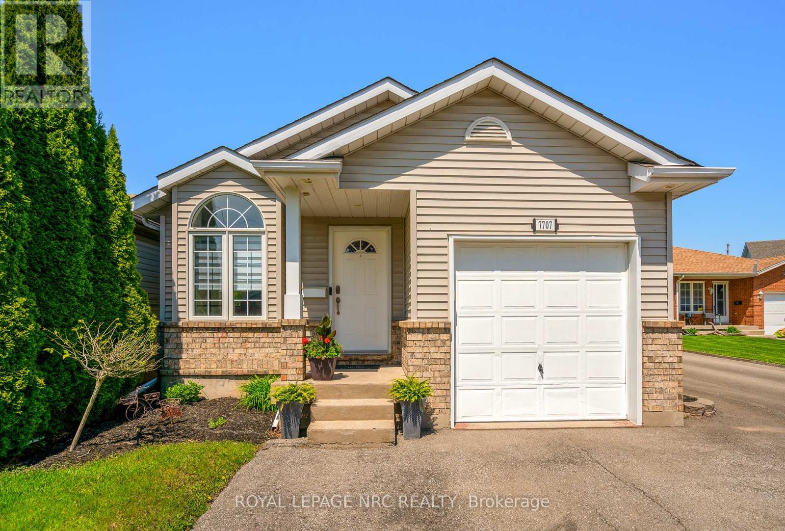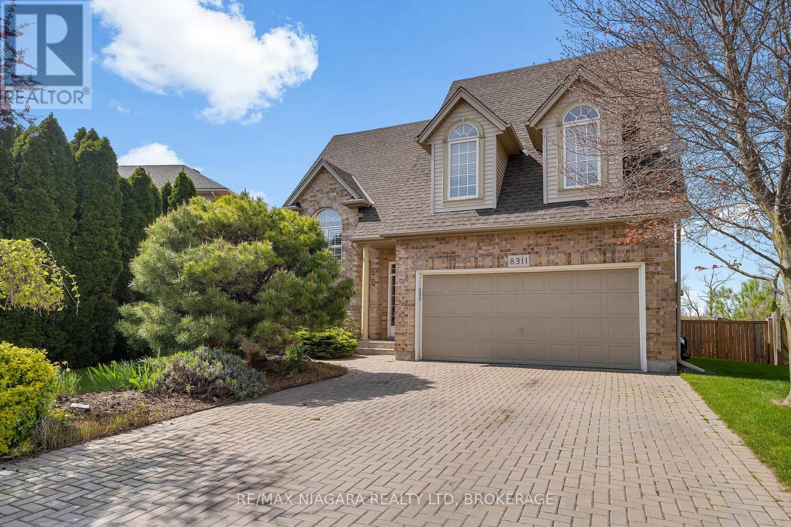606 – 7711 Green Vista Gate
Niagara Falls, Ontario
Modern 2-bedroom condo at Upper Vista in Niagara Falls, offering breathtaking views of a picturesque golf course and lush green spaces, the large balcony provides the perfect outdoor retreat. The bright 6th-floor unit features an open-concept layout with 9-foot ceilings, the stylish kitchen boasts stainless steel appliances, quartz countertops, backsplash, and a convenient island ideal for cooking and entertaining. Residents enjoy top-tier amenities, including an indoor pool (subject to restrictions), gym, hot tub, sauna, yoga room, theatre, party room, guest suite, concierge services, dog spa, in-suite laundry, and free internet. The unit includes 1parking space and a storage locker. Situated in a peaceful, well-maintained building just minutes from the Falls, shopping, and dining, this opportunity combines comfort, convenience, and scenic views for the ideal lifestyle. (id:61215)
6000 Mayfair Drive
Niagara Falls, Ontario
If you’ve been waiting for a RARE GEM and hoped to find a home where you feel the good energy as soon as you walk in, one level living with the potential for a custom in-law suite, a place that is safe and quiet with once-in-a-lifetime neighbours, that is renovated and move in ready, with a backyard that feels like your own private resort and a garage to let your creative endeavours thrive- look no further! This cheery butter yellow bungalow has 3+1 bedrooms, 2 full bathrooms and 2 separate entrances. The main level features 3 good sized bedrooms, a renovated pristine white kitchen with drawer cabinets to protect your back from digging through cupboards, a sliding patio door where you can take in your backyard oasis even while eating dinner. The renovated 3 piece bathroom feels like a spa with a large walk-in shower with both a rain head and removable shower head. The living room has huge, bright windows, a massive electric fireplace and the house is a sun-lovers dream. The basement features an oversized rec room, fourth bedroom, 4 piece bathroom and endless potential to create a dream in-law suite with a private side entrance. The double driveway can fit 6 cars PLUS there is a carport so you never need to get wet bringing in groceries. The garage measures 14’8″ x 26’8″, has lighting and power and a huge window that can be propped open to gaze at the gardens while working or easily turned into a tiki bar. Located in one of Niagara Falls’ best north end neighbourhoods, you are a 5 minute drive to Niagara on the Lake and your closest local fruit stands. Grocery stores and everything you could possibly need are within walking distance and highway access is easily accessible. This property truly checks all of the boxes and must be seen to be truly appreciated. Updates include: Main Roof (2017), garage roof (2024), furnace (2023), a/c (2023), landscaping (2019), upper windows (2016), privacy fence (2019), flooring in rec room (2018), main floor renovations (2018). (id:61215)
6861 Fairlawn Crescent
Niagara Falls, Ontario
Welcome to 6861 Fairlawn Crescent, a charming 3-bedroom, 2-bath traditional brick backsplit on a quiet cul-de-sac in a mature, tree-lined neighbourhood. Situated on a large pie-shaped lot, this move-in ready family home features an updated kitchen with bamboo butcher block countertops and stylish backsplash, a bright open-concept main level with laminate flooring, and hardwood floors on the upper level. The finished rec room and separate side entrance offer flexible living options. Enjoy the convenience of a carport, a 5-car double-wide concrete driveway, and a spacious, wide open backyard that offers endless landscape and entertainment possibilities. Located close to schools, parks, entertainment, and shopping this is the perfect central location! (id:61215)
7102 Burbank Crescent
Niagara Falls, Ontario
Welcome to this beautifully updated 4 bedroom home nestled on a peaceful crescent in Niagara Falls’ desirable north end. This isn’t just another house it’s your ticket to comfortable living with a side of investment potential. Step inside to discover 3,045 square feet of thoughtfully designed living space. The traditional-style kitchen is perfect for family gatherings, featuring plenty of room for everyone to pull up a chair. It flows seamlessly into the sunken family room, where you can cozy up by the gas fireplace on chilly evenings. The big surprise is the completely renovated basement that’s been transformed into a stunning in-law suite. With its own separate entrance, full kitchen, luxurious spa-like bathroom featuring heated floors and a soaker tub, plus soundproof doors for privacy, it’s like having a second home under one roof. The egress window ensures safety, while custom closet systems maximize storage without cramping the space. Outside, the private backyard is an entertainer’s dream with a new deck and pergola perfect for summer barbecues or quiet morning coffee. Dog owners will love the direct access to the hydro path for endless walks and outdoor adventures. Quality touches include a metal roof, updated electrical panel, a Grohe Sense Guard water security kit and water controller, new windows, digital HDTV antenna and a digital security system with four cameras for peace of mind. The insulated double-car garage and sealed concrete driveway with aggregate walkway add both functionality and curb appeal. Located just minutes from local amenities such as schools, libraries, and walking trails, this home blends timeless comfort with modern updates. Whether you’re entertaining guests or enjoying a quiet evening at home, this property offers a setting that’s as functional as it is inviting. (id:61215)
3261 Prior Crescent
Niagara Falls, Ontario
PRIME North End Location! One of the Largest Lot on the Street (1,202 sq. m.) This all brick 3+2 bedroom bungalow is located on a quiet, mature cul-de-sac in North Niagara Falls. Fully finished on both levels and decorated though-out. Some main floor features of the this home include kitchen with separate dining area, spacious living room, 3 bedrooms and a renovated bathroom. Basement with separate entrance from side door, a large family room, newer 3 piece bathroom, a fourth bedroom and laundry room. The home also has , windows (2020), roof (2019), central air (2022), a patio dining space, driveway for 4 cars. Private & Fenced Backyard that features beautiful scenery when all is in bloom. Great Catchment for Elementary & Secondary Schools, including French Immersion, French Catholic & Public. Needs fresh paint and patio deck replacement. Perfect lot to add Additional Dwelling Unit. (id:61215)
5937 Saint Anthony Crescent
Niagara Falls, Ontario
Welcome to 5937 Saint Anthony Cres, an immaculate backsplit on a mature tree lined crescent. Featuring 3 bedrooms, 2 full bathrooms, a large enclosed sunroom with walk-up from the lower level, and in-law capability. On the main level you will find a bright renovated eat-in kitchen with backsplash, a large dining room and living room with california shutters throughout. Walkout to your gorgeous oversized sunroom for seasonal living with covered walk-up from the lower level. The bright lower level features a gas fireplace, above grade windows, cozy family room, home office nook & 3 piece bath. Outside you will find a covered porch, large mature lot, great neighbours, and a great location to all amenities. Located in North Niagara on quiet crescent(no through traffic). Close to Theresa park, Stamford Center (grocery stores, banks, desirable schools), the Niagara Gorge and Niagara-on-the-Lake. The perfect home for families large and small. (id:61215)
5632 Osprey Avenue
Niagara Falls, Ontario
Luxurious Living in an Exclusive Pocket of Niagara Falls. Welcome to this immaculately kept, modern home offering over 4,000 sq ft of beautifully finished living space in one of Niagara Falls most sought-after neighborhoods. With 6 spacious bedrooms and 5 bathrooms, this home is perfect for families of all sizes. Step inside to find engineered hardwood flooring throughout, pot lights on the main level, and a bright, open-concept design that exudes sophistication. The living room features a cozy gas fireplace, perfect for relaxing evenings. The chefs kitchen is a culinary dream, complete with granite countertops, a butlers pantry, and ample space for entertaining. From the kitchen, sliding doors lead toa covered deck, overlooking a fully fenced, landscaped backyard with a stamped concrete pad ideal for outdoor dining and summer gatherings. Upstairs, the primary suite is a true retreat, featuring two walk-in closets and ensuite. The finished basement offers in-law potential, with flexible living space to accommodate extended family or guests. Don’t miss this rare opportunity to own a stunning home in a prestigious location. Move-in ready and loaded with upgrades this one has it all! (id:61215)
7863 Garner Road
Niagara Falls, Ontario
Unlock the potential of over 14 acres of light industrial land located within the urban boundary of Niagara Falls. Ideally situated near major highways and key local routes, this expansive property offers excellent access and visibility for a variety of commercial or industrial uses.Currently improved with a two-story, 7-bedroom, 2-bathroom home, the land has historically operated as a wrecking yard. While debris and environmental contamination are present, the site offers a rare opportunity for redevelopment or transformation into a high-value industrial asset.Zoned for light industrial use, this property is ideal for storage facilities, auto garages, gas stations, or other commercial ventures. With the right vision and cleanup, this site holds incredible potential for investors, developers, or business owners seeking a strategically located industrial footprint in a growing region. This property is being “sold as-is, where-is”. Condition . (id:61215)
7707 Cortina Crescent
Niagara Falls, Ontario
Welcome to this beautifully maintained 4-level backsplit located in a desirable north Niagara Falls neighbourhood, just minutes from the Thorold Stone exit of the QEW. This spacious 3-bedroom home offers an open-concept main level with vaulted ceilings, seamlessly connecting the living room, dining area, and modern kitchen. The kitchen features stunning quartz countertops, a functional island, stainless steel appliances, and is bathed in natural light thanks to the skylight. Step down to the expansive family room, complete with a cozy gas fireplace perfect for entertaining or relaxing evenings. The home also offers convenient inside entry from the attached garage. The fully fenced backyard is ideal for outdoor living, featuring a large deck that spans the entire rear of the home. Bright, stylish, and move-in ready, this home checks all the boxes for comfortable family living in an ideal location. (id:61215)
8311 Vegter Court
Niagara Falls, Ontario
Welcome to 8311 Vegter Court, a stunning 3+1 bedroom, 3 bathroom two-storey home located in a great North end Niagara Falls neighbourhood. Nestled in a peaceful cul-de-sac, this 1,758 sq.ft. residence offers exceptional living space throughout. The living room and kitchen feature high vaulted ceilings and an abundance of large windows, opening up the space while maintaining a cozy atmosphere. The open concept kitchen and dining area form the centerpiece of this home, with the kitchen boasting breathtaking granite countertops, plenty of counter and cupboard space, a kitchen island with built-in wine racks, and high-end appliances. Dining room includes sliding doors leading to the back patio, perfect for indoor/outdoor dining and entertaining. Down the hall has two generously sized bedrooms with ample closet space and a spa-like four-piece bath featuring a separate jetted tub and stand-up shower. The upper level showcases the primary suite with plenty of room for furniture and decor, two gorgeous oversized windows, extensive closet space, and a convenient 3-piece bath with vanity space. The lower level is finished with a cozy family room and stunning gas fireplace surrounded by stone accents, ft. a walk-out to the magnificent backyard. This floor also offers an additional bedroom with generous closet space, which can be utilized as a home office if desired or additional bedroom space, along with an elegant 3-piece bathroom. A versatile bonus room completes the lower level, perfect for use as a playroom or home gym with a laundry space attached to this room. Outside, discover an impressively huge fully fenced backyard that offers exceptional privacy and space for endless fun. The landscaped grounds provide the perfect setting for entertaining guests, hosting barbeques, or relaxing outdoors. Multiple access points enhance the property’s functionality. Perfect family home combines stunning finishes with a great location to schools & amenities. (id:61215)
6212 Curlin Crescent
Niagara Falls, Ontario
Brand new, luxury end-unit townhome offering the privacy and space of a detached home. Situated on a premium 25 x 116 lot in one of Niagara Falls most sought-after, rapidly growing communities. Over 1,950 sq ft of upgraded living space with soaring 9 ceilings on the main, upper, and basement levels.Featuring 3 bedrooms, 2.5 bathrooms, engineered hardwood floors, premium tile, custom kitchen with quartz counters and designer backsplash, gas fireplace, and a full rear covered porch (12 x 12) for outdoor enjoyment.Bonus: A separate side entrance leads to a high-ceiling basement with rough-ins for 2 bathroomsideal for an in-law suite or future rental apartment. Complete with a 200 AMP electrical panel to support an EV charger or secondary unit.Prime location: 5 mins to QEW & new Niagara South Hospital, 10 mins to U.S. border & downtown Niagara Falls Close to schools, Costco, shopping, and morePerfect for families, multi-generational living, or investors seeking rental income potential. This home checks every box. Please reach out to discuss other available units. (id:61215)
6208 Curlin Crescent
Niagara Falls, Ontario
Brand-new luxury freehold townhomes in Niagara Falls featuring 3 bedrooms, 2.5 bathrooms, hardwood flooring throughout, quartz countertops, custom cabinets, glass showers, and 9-ft ceilings on all floors. These two-storey homes offer open-concept layouts, built-in fireplaces, covered decks, and high end finishes throughout. Interior units are approx. 1,856 sq. ft. and end units up to 1,918 sq. ft. End units feature separate side entrances with potential for a legal Accessory Dwelling Unit (ADU). Enjoy upgraded garage doors with WiFi capability, finished driveways, concrete porches, 30-year shingles, black-framed oversized windows, and oversized garages 11′ x 20′. Additional features include over 60 pot lights, a 200-AMP panel, upgraded trim and doors, a second-floor laundry, a bonus flex room, a smart home system, and keyless entry. Whether you’re a first-time buyer, a growing family, or looking to downsize without compromise, these homes offer the ideal combination of comfort, craftsmanship, and value. Discover contemporary living redefined. Located just 4 minutes from the QEW for easy commuting. Move-in ready! Please reach out to discuss other available units. (id:61215)

