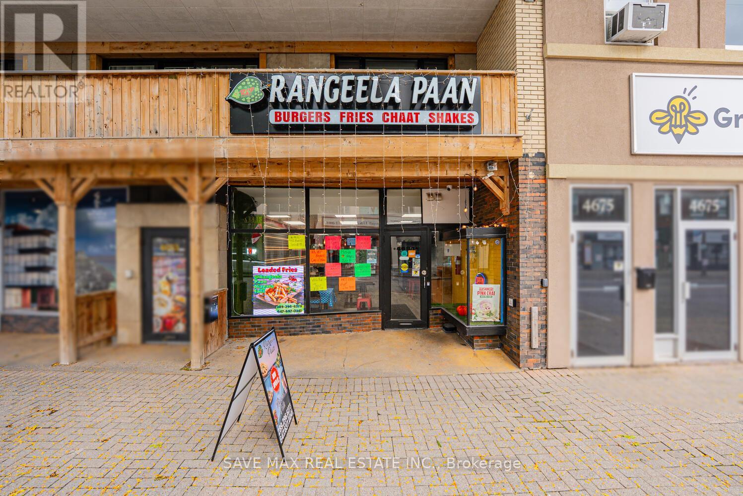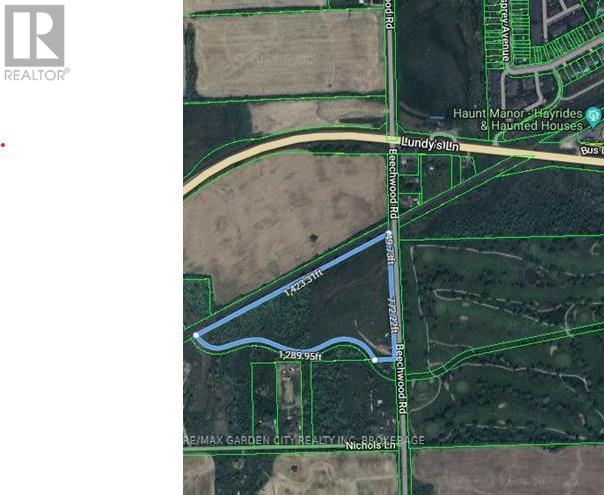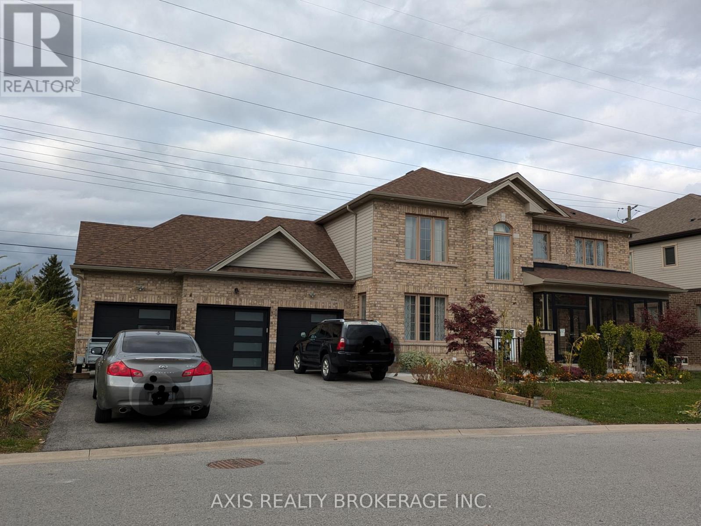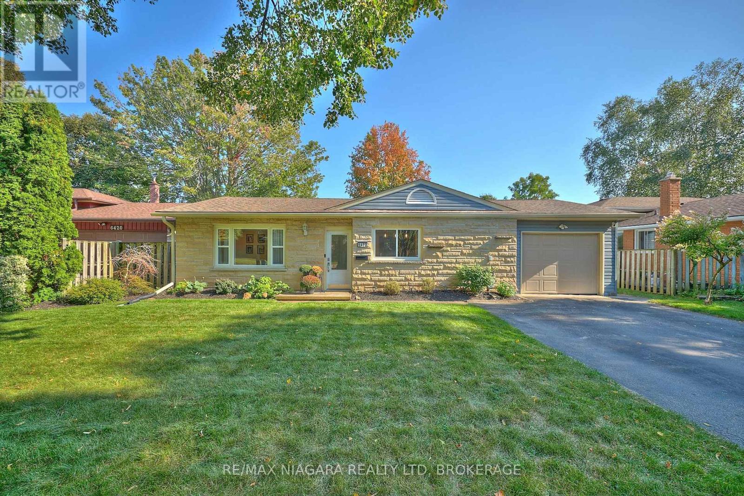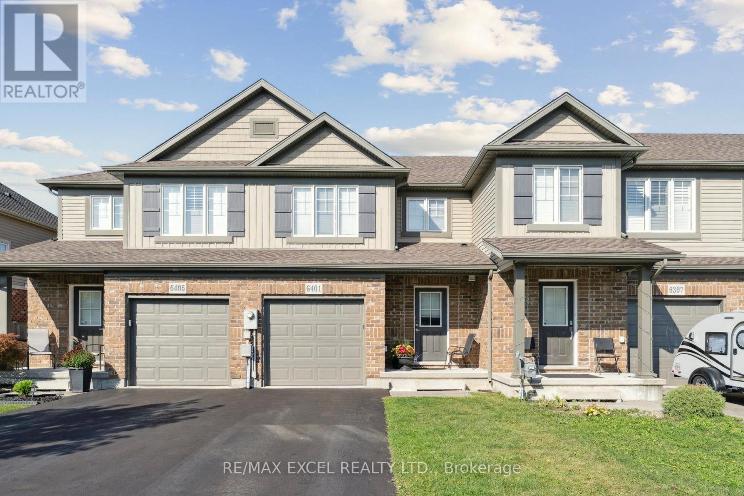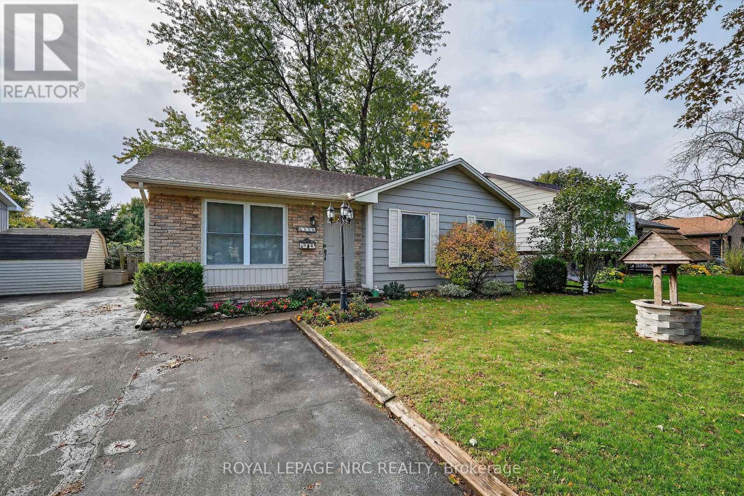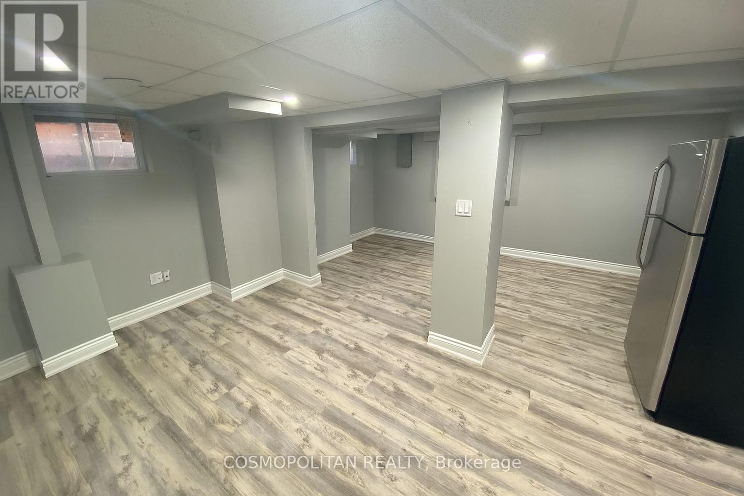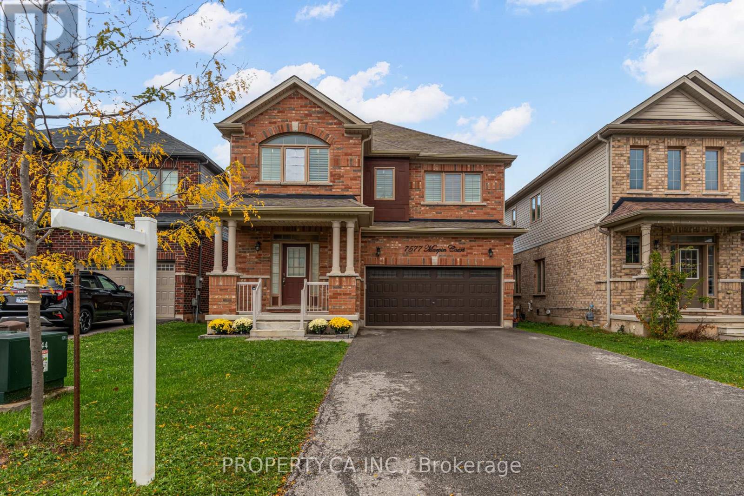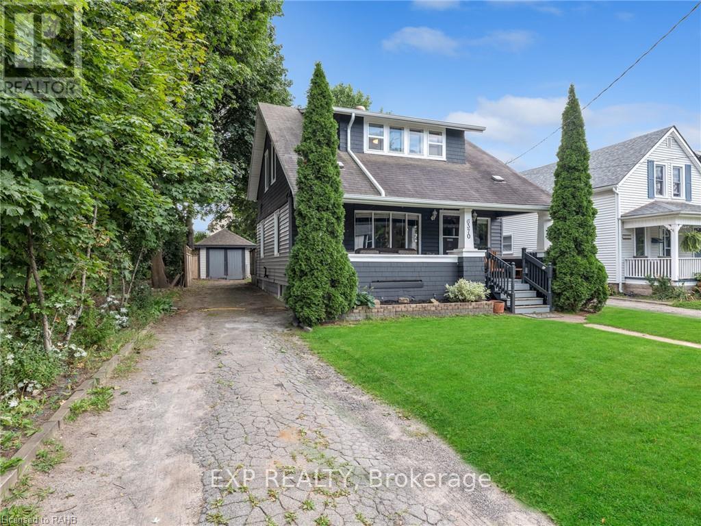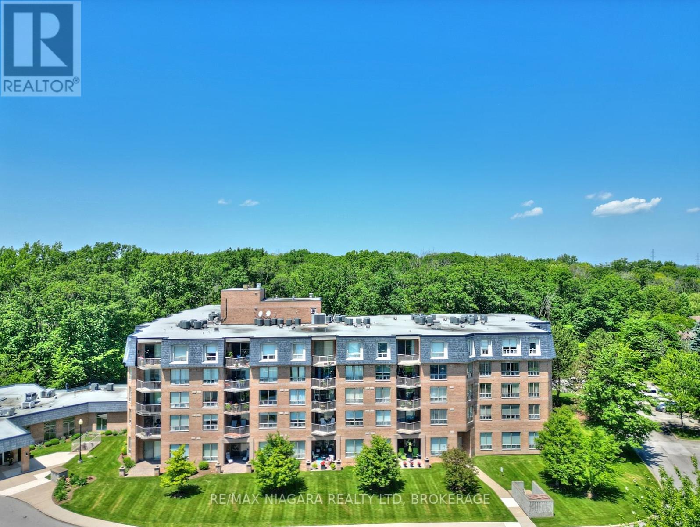4681 Queen Street
Niagara Falls, Ontario
Exceptional opportunity to acquire a fully equipped and well-established restaurant located in the vibrant core of Downtown Niagara. Just minutes from the U.S. border and the world-renowned Niagara Falls, this 1,891 sq. ft. space benefits from consistent year-round foot traffic driven by both tourists and local residents.The buyer has the flexibility to continue operating under the existing franchise or introduce their own brand and concept, providing the freedom to tailor the business to their vision. The property features a modern setup, efficient layout, and strong potential for future growth.This turnkey opportunity is ideal for entrepreneurs, owner-operators, or investors seeking to establish a presence in one of Ontario’s most dynamic and high-traffic locations. (id:61215)
6442 Taylor Street
Niagara Falls, Ontario
Welcome home to this updated bungalow with a practical layout and attached garage. Main level features a living/ dining room, renovated eat in kitchen, four piece bathroom and three bedrooms. One bedroom is currently being used as a den and has a walkout to back deck. Lower level offers a spacious recreation room, three piece bathroom, laundry room and storage space. Enjoy a fairy-tale backyard, perfect for relaxing or entertaining. Conveniently located near schools, shopping, and all Niagara Falls attractions. Features of the home include shingles replaced in 2020; Main bath redone in 2023, kitchen redone in 2025:Fridge,Stove,Dishwasher 2025 (id:61215)
9961 Nichols Lane
Niagara Falls, Ontario
Investment opportunity consisting of 11.9 Acres of land fronting on Beechwood Ave. in Niagara Falls. Perfect distance away from the hustle and bustle of the Falls yet in close proximity to highways and amenities. Or build your dream home surrounded by privacy on 2.6 acres. (id:61215)
7595 Marpin Court
Niagara Falls, Ontario
Fabulous 4 bedroom, 3.5 bathroom home located on a quiet court for lease immediately. Features include open concept, formal living room & dining room, main floor family room w/gas fireplace, spacious eat-in kitchen with tons of cabinets, granite counters, large breakfast room, stainless steel appliances & patio doors to the back yard with no rear neighbours. Upstairs the master bedroom has a lg walk-in closet & 5 pc ensuite containing a soaker tub and a roomy glass tiled shower. The second bedroom features a 4 pc ensuite. All 4 bedrooms are very spacious. For lease immediately. Utilities are extra & credit check is a must. First & last month deposit. No students & no Smoking. Close to qew, the ymca, public transit & shopping. (id:61215)
6432 Carolyn Avenue
Niagara Falls, Ontario
STEP INTO STYLE & UPSCALE LIVING WITH THE PERFECT BLEND OF FASHION, FUNCTION & A FAMILY- FRIENDLY FANTASTIC LOCATION! THE COVENIENCE OF A SINGLE-LEVEL LIVING IS GREAT FOR FIRST TIME HOME BUYERS OR RETIREES. DESIGNED WITH TODAY’S TRENDS IN MIND SHOWCASING TASTEFUL DECOR, MODERN FINISHES AND A WARM COZY ATMOSPHERE. A TRUE MOVE-IN READY HOME MADE FOR RELAXATION OR ENTERTAINING, SPACIOUS ROOMS THROUGHOUT, GAS FIREPLACE, PRIVATE BACKYARD FULLY FENCED WITH NO REAR NEIGHBOURS, AN EXTENDED LARGE DECK, BONUS GARDEN SHED, ATTACHED GARAGE, DOUBLE CAR DRIVEWAY, QUICK EASY ACCES TO MAJOR TRAVEL ROUTES AND ALL DESIRED AMENITIES. (id:61215)
6401 Shapton Crescent
Niagara Falls, Ontario
Bright And Modern Almost-New Townhome In A Great Subdivision In Niaqara Falls. 2-Storeys. Perfect For Family. Very Close To Niaqara Fall Outmall, Downtown Niaqara Falls, Niaqara Colleqe And Niaqara Falls (id:61215)
6556 Leawood Court
Niagara Falls, Ontario
Tucked Away On A Quiet, Friendly Cul-De-Sac, This Charming Bungalow Offers Curb Appeal With Attractive Front And Back Yards. With 3+1 Bedrooms And 2 Full Bathrooms, The Home Provides Flexible Living Options: It Can Function As A Single-Family Home Using Both Levels, Or Has The Potential To Create A Secondary Living Area. The Large Double Driveway, Large Basement Window, And Second Laundry Hook-Ups On The Main Floor Support The Possibility Of Two Separate Living Spaces. The Main Floor Features A Large Eat-In Kitchen With A Picture Window And Walk-Out To An Enclosed Sunroom Overlooking The Backyard, A Living Room, 3 Bedrooms, And A 4-Piece Bathroom. The Finished Basement Includes A Spacious Recreation Room, An Additional Bedroom Or Den With A Large Window, A 3-Piece Bathroom, And Bonus Finished Space. Additional Features Include A Tesla EV Charger, A Fully Fenced Backyard With A BBQ Gas Line, A Large Shed With Hydro, And Updated Roof Shingles And Windows. Situated In A Peaceful, Family-Friendly Neighbourhood With Mature Trees And Attractive Streets, The Home Is Close To Schools, Shopping, Dining, And Everyday Amenities, With Easy Access To The QEW. This Property Offers Space And Flexibility For A Comfortable Single-Family Home Or The Option To Create A Secondary Living Area. (id:61215)
Lower – 6954 Lundys Lane
Niagara Falls, Ontario
Location, Comfort & Convenience!Welcome to this bright and well-maintained lower-level apartment at 6954 Lundy’s Lane-offering the perfect balance of functionality and modern comfort. This spacious 1-bedroom, 1-bathroom unit features a large open-concept living area, modern bathroom, and a practical kitchen ideal for everyday cooking and dining. Enjoy your own private entrance, two parking spaces, and shared laundry access with the upper unit for added convenience. Located in one of Niagara Falls’ most vibrant corridors, this property is steps away from transit, grocery stores, restaurants, banks, and schools-everything you need right at your doorstep! Perfect for a professional, student, or couple seeking a peaceful and private place to call home. With its prime location, clean design, and welcoming layout, this lower unit offers easy living in a desirable neighbourhood just minutes from all that Niagara Falls has to offer. Looking for AAA+ Tenants. Must include Rental Application, Lease Agreement, Credit Score, 3 last pay stubs, IDs, anda letter of employment. Tenants will be responsible for paying 30% for all the utilities & hot water heater. (id:61215)
7577 Marpin Court
Niagara Falls, Ontario
Welcome to this beautifully renovated 4+2 bedroom detached home, built in 2017, offering the perfect blend of space, style, and comfort in a quiet court location. Step inside to a thoughtfully designed layout featuring separate living, dining, and family areas, ideal for both everyday living and entertaining. The modern open-concept kitchen is a true show stopper – spacious and elegant, with premium finishes, ample storage, and a large island perfect for family gatherings. Upstairs, you’ll find four generous bedrooms and three full bathrooms, including a luxurious primary suite with a stylish ensuite and walk-in closet – your personal retreat after a long day. The finished basement adds incredible versatility with two bedrooms, a full bathroom, and a complete kitchen – perfect for in-laws, guests, or extended family. Enjoy the privacy of having no neighbours behind and unwind in your peaceful backyard setting. With a double-car garage, parking for four on the driveway, and no sidewalk, convenience is built right in. Located close to everything – QEW, Costco, Metro, top-rated schools, parks, and all major amenities – this home truly checks every box. Offering approximately 2,706 sq. ft. of above-ground living space, it’s ideal for growing families seeking comfort, functionality, and luxury in one perfect package. (id:61215)
6370 High Street
Niagara Falls, Ontario
Welcome to this charming detached 1.5-storey home, perfectly situated in a quiet and friendly neighbourhood in the heart of Niagara Falls. Enjoy the convenience of being just minutes from highways, parks, schools, shopping, and everyday amenities, all while tucked away in a peaceful residential setting. This inviting home features 2 spacious bedrooms and 2 bathrooms, along with a bright eat-in kitchen, dedicated dining area, and a comfortable living space ideal for relaxing or entertaining. Thoughtfully designed, it offers ample storage throughout and includes shared use of half of the shed for added convenience. Outside, you’ll find driveway parking for multiple vehicles and a large backyard with access to a wood burning sauna, providing the perfect space for outdoor gatherings, gardening, or simply unwinding. With its ideal location, thoughtful layout, and inviting outdoor space, this property delivers a wonderful blend of comfort and lifestyle in one of Niagara’s most convenient settings. (id:61215)
13-14 – 8279 Lundys Lane
Niagara Falls, Ontario
Profitable Vietnamese-Chinese restaurant for sale in a high-traffic Niagara Falls plaza. Approx. 2,368 sq.ft., licensed for 70 seats (LLBO). Fully equipped commercial kitchen incl. 24-ft exhaust hood, walk-in cooler & freezer, 2017 build-out w/ equip. valued at approx. $480,000. Avg. verified monthly sales of approx. $45,000 w/ strong profit margins. Rent only $5,719/mo (incl. TMI & HST). Lease has 2 yrs remaining + 5-yr renewal option. Open 7 days/week (Sun-Thurs 11am-9pm, Fri-Sat 11am-10pm). Owners retiring after 8 yrs of operation. Space adaptable to any cuisine. Asset sale only. Turnkey opportunity for experienced operator or investor. (id:61215)
427 – 8111 Forest Glen Drive
Niagara Falls, Ontario
Impeccable, spacious and bright condo in the desirable Mansions of Forest Glen, and outstanding building with so very many amenities, not found in all Niagara Falls condo buildings. Every detail has been taken care of in this owner occupied unit, with many updates and upgrades throughout. Open concept kitchen/living/dining with laminate flooring, granite countertops, backsplash, island with extra seating, newer, quality appliances (french door fridge with water and ice), direct balcony access and in-suite laundry. Primary bedroom with walk in closet and ensuite, second bedroom with lots of room and a large window. Both bathrooms with new vanities, ensuite shower with newer glass door, central air 2023. Amenities include: concierge, underground parking, lots of visitors parking, indoor pool, sauna, hot tub and gym, exclusive storage locker, common park like area with BBQ, guest suite to accommodate your out of town guests, party room for your larger parties (id:61215)

